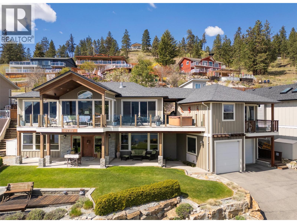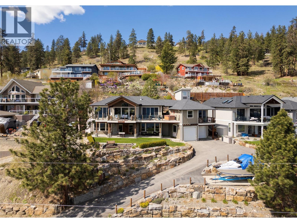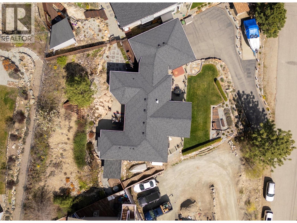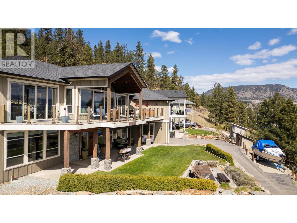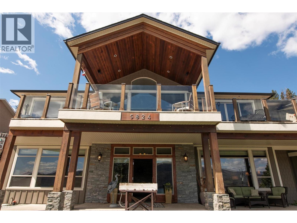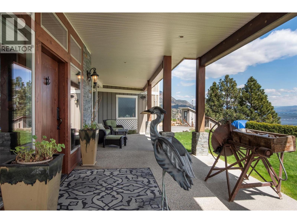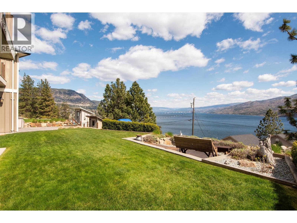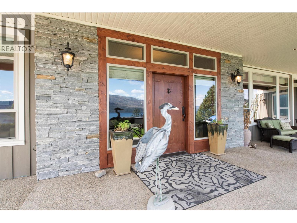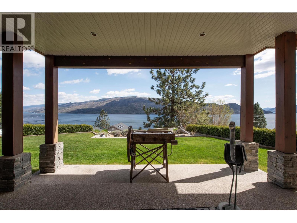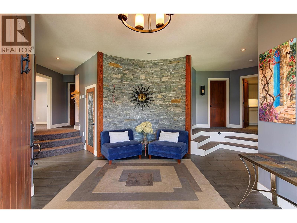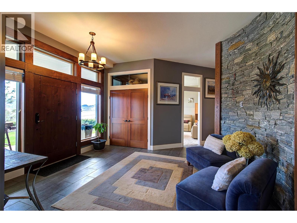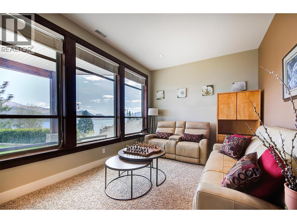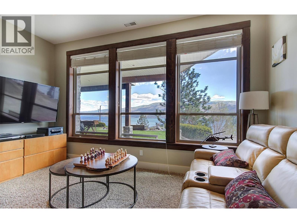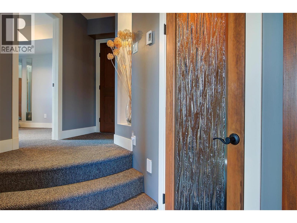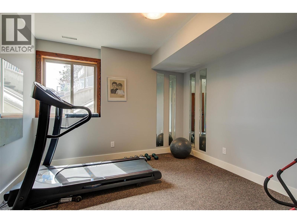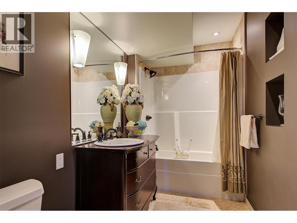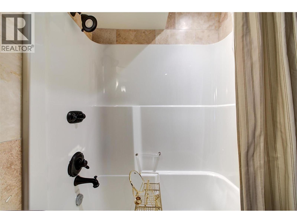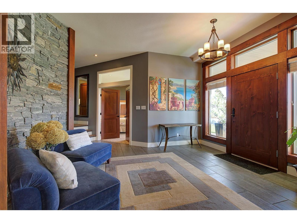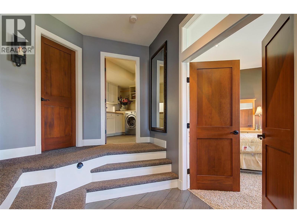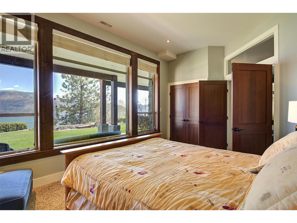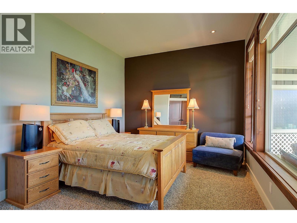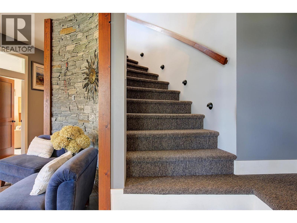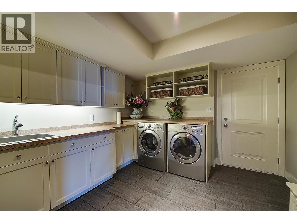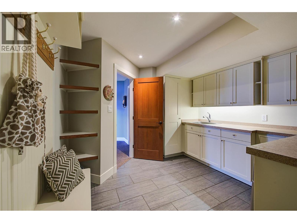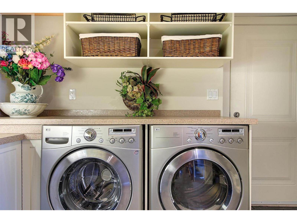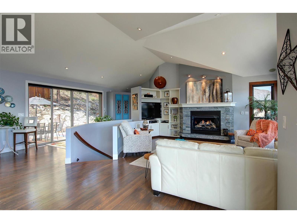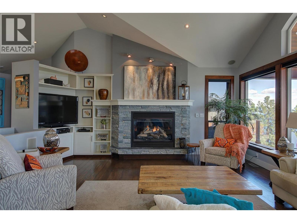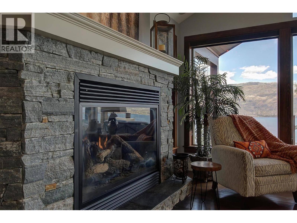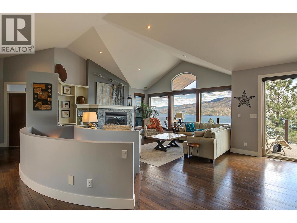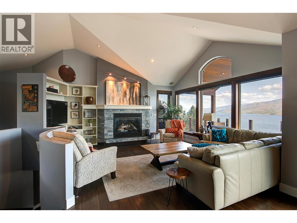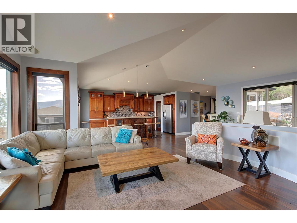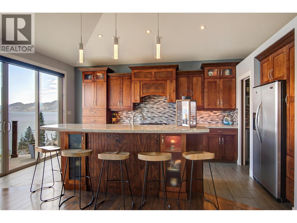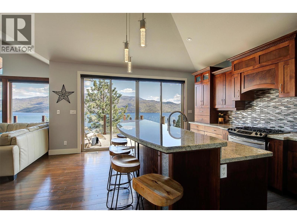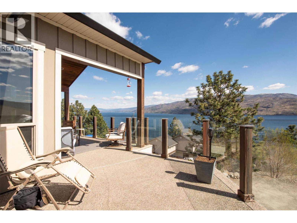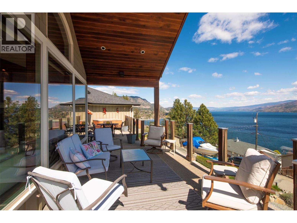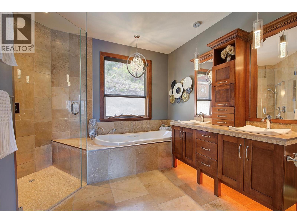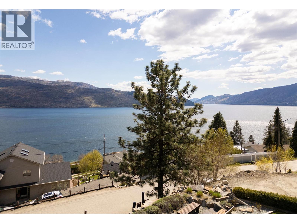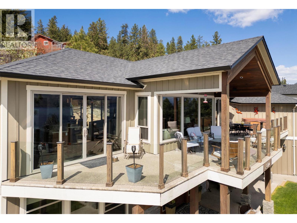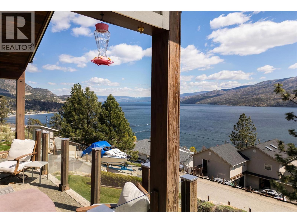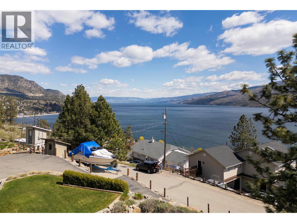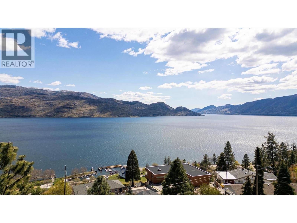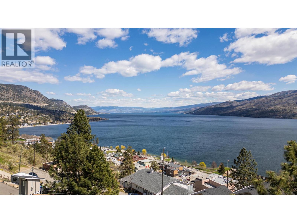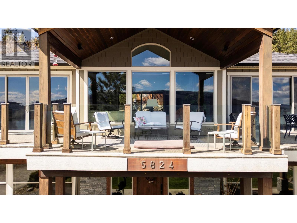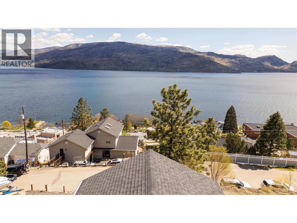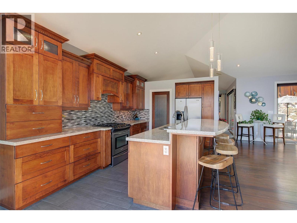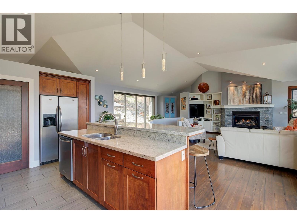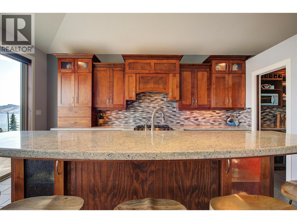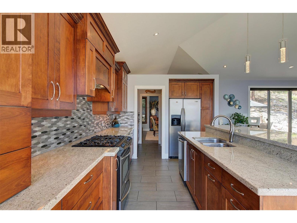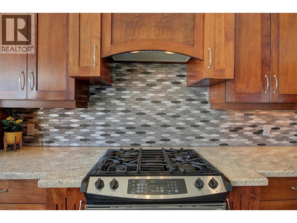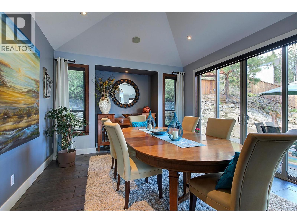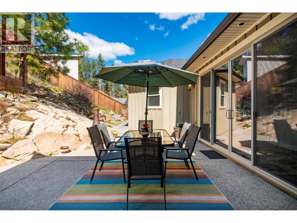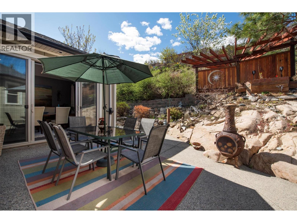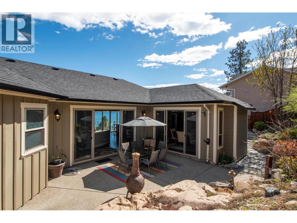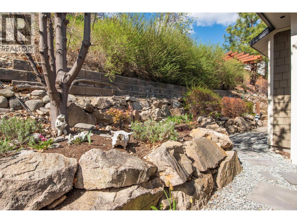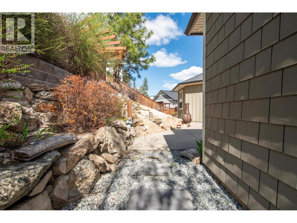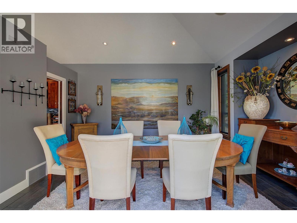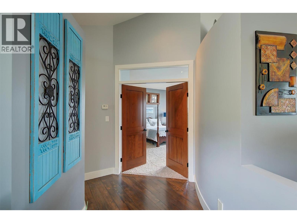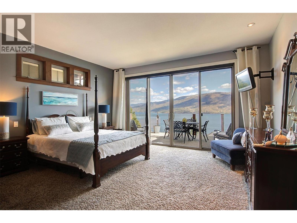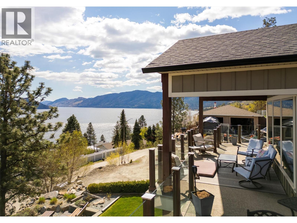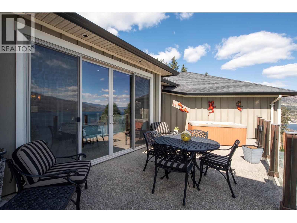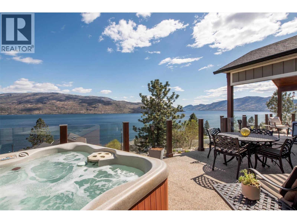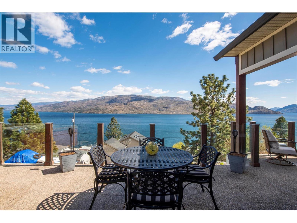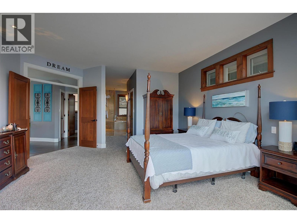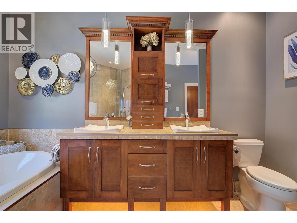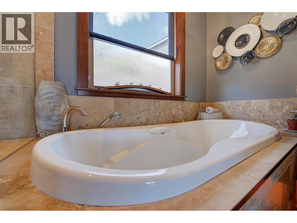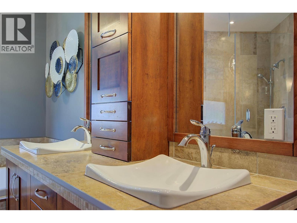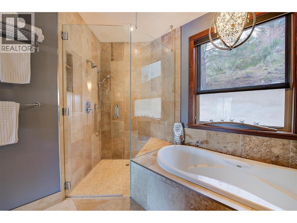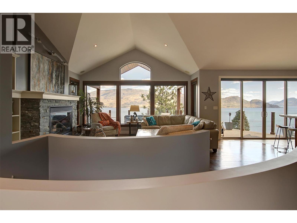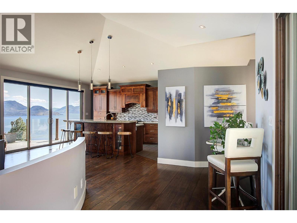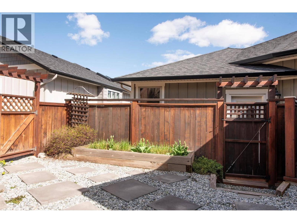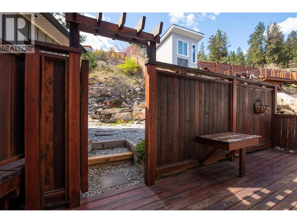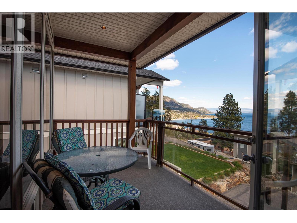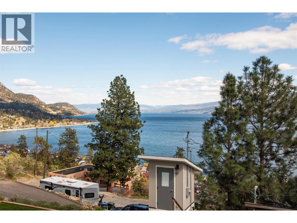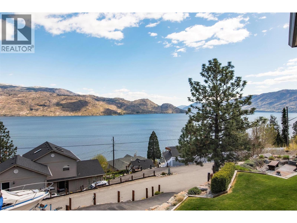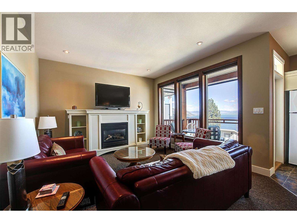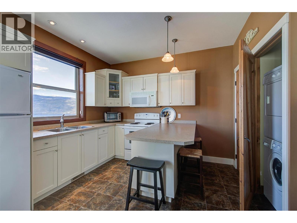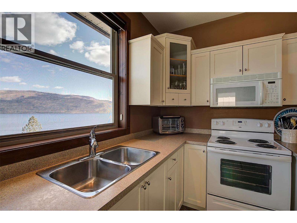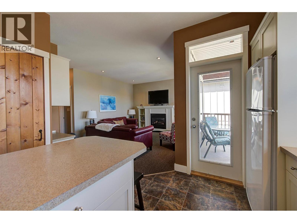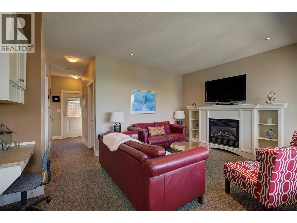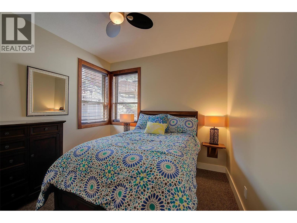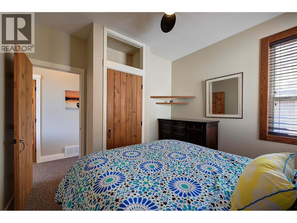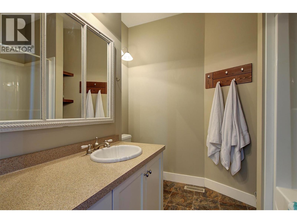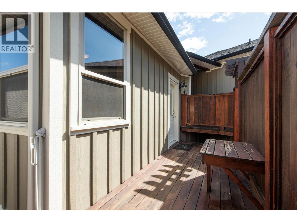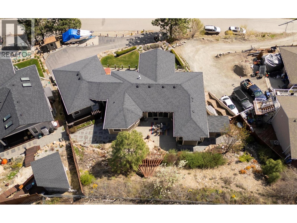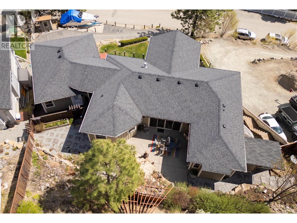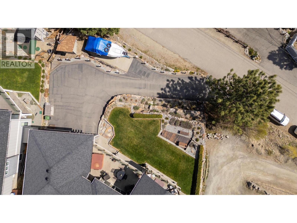Overview
Price
$1,349,900
Bedrooms
5
Bathrooms
4
Square Footage
3,503 sqft
About this House in Peachland
This is where panoramic lake views and versatile living spaces create a home that has it all. Perfectly positioned on one of Peachland’s most desirable streets, this home blends timeless style with thoughtful updates, offering comfort, function, and a lifestyle buyers dream of. The main level features a bright open-concept design, a modern kitchen with generous cabinetry, island seating, and seamless flow into the dining and living areas. Massive windows flood the spa…ce with natural light and breathtaking views of Okanagan Lake, while sliding doors lead to expansive decks ideal for summer entertaining, sunset dinners, or soaking in the scenery. The private primary suite features a spa-inspired ensuite and direct outdoor access, while additional bedrooms provide space for family or guests. A true highlight is the self-contained 1-bedroom suite above the garage—complete with its own entrance, kitchen, and living area. Perfect for extended family, visiting guests, or rental income, this space adds incredible flexibility. Outdoors, you’ll appreciate low-maintenance landscaping, ample parking, and dedicated RV/boat parking so you can fully embrace the Okanagan lifestyle. Beaches, marinas, hiking trails, and world-class wineries are minutes away, with Kelowna’s urban amenities within easy reach. This is more than a home—it’s a lifestyle opportunity in one of Peachland’s most sought-after neighbourhoods. Move-in ready, with room for all your people, passions, and possibilities. (id:14735)
Listed by RE/MAX Kelowna.
This is where panoramic lake views and versatile living spaces create a home that has it all. Perfectly positioned on one of Peachland’s most desirable streets, this home blends timeless style with thoughtful updates, offering comfort, function, and a lifestyle buyers dream of. The main level features a bright open-concept design, a modern kitchen with generous cabinetry, island seating, and seamless flow into the dining and living areas. Massive windows flood the space with natural light and breathtaking views of Okanagan Lake, while sliding doors lead to expansive decks ideal for summer entertaining, sunset dinners, or soaking in the scenery. The private primary suite features a spa-inspired ensuite and direct outdoor access, while additional bedrooms provide space for family or guests. A true highlight is the self-contained 1-bedroom suite above the garage—complete with its own entrance, kitchen, and living area. Perfect for extended family, visiting guests, or rental income, this space adds incredible flexibility. Outdoors, you’ll appreciate low-maintenance landscaping, ample parking, and dedicated RV/boat parking so you can fully embrace the Okanagan lifestyle. Beaches, marinas, hiking trails, and world-class wineries are minutes away, with Kelowna’s urban amenities within easy reach. This is more than a home—it’s a lifestyle opportunity in one of Peachland’s most sought-after neighbourhoods. Move-in ready, with room for all your people, passions, and possibilities. (id:14735)
Listed by RE/MAX Kelowna.
 Brought to you by your friendly REALTORS® through the MLS® System and OMREB (Okanagan Mainland Real Estate Board), courtesy of Gary Judge for your convenience.
Brought to you by your friendly REALTORS® through the MLS® System and OMREB (Okanagan Mainland Real Estate Board), courtesy of Gary Judge for your convenience.
The information contained on this site is based in whole or in part on information that is provided by members of The Canadian Real Estate Association, who are responsible for its accuracy. CREA reproduces and distributes this information as a service for its members and assumes no responsibility for its accuracy.
More Details
- MLS®: 10365090
- Bedrooms: 5
- Bathrooms: 4
- Type: House
- Square Feet: 3,503 sqft
- Lot Size: 0 acres
- Full Baths: 3
- Half Baths: 1
- Parking: 2 (Additional Parking, Attached Garage, RV)
- Fireplaces: 2 Gas
- View: Lake view, Mountain view, View of water, View (p
- Storeys: 2 storeys
- Year Built: 2008
Rooms And Dimensions
- Primary Bedroom: 22'4'' x 15'8''
- Living room: 19'3'' x 16'8''
- Kitchen: 18'6'' x 16'1''
- Dining room: 16' x 12'10''
- 5pc Ensuite bath: 1
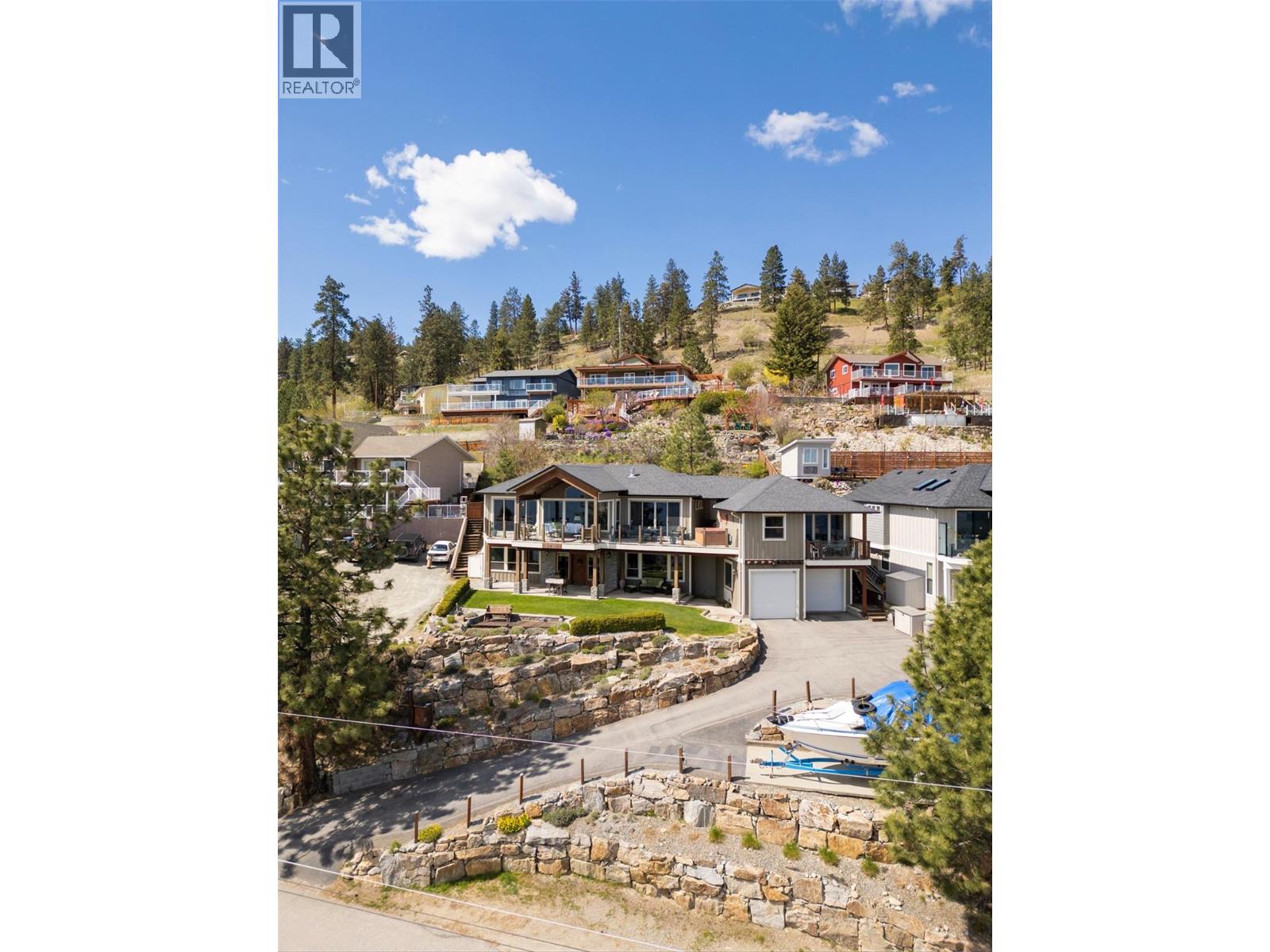
Get in touch with JUDGE Team
250.899.3101Location and Amenities
Amenities Near 5824 Columbia Avenue
Peachland
Here is a brief summary of some amenities close to this listing (5824 Columbia Avenue, Peachland), such as schools, parks & recreation centres and public transit.
This 3rd party neighbourhood widget is powered by HoodQ, and the accuracy is not guaranteed. Nearby amenities are subject to changes and closures. Buyer to verify all details.



