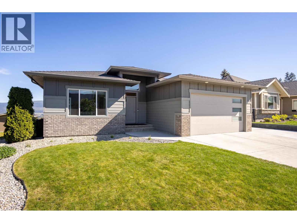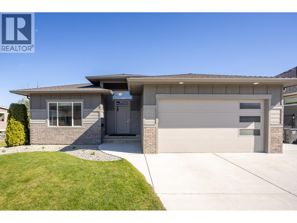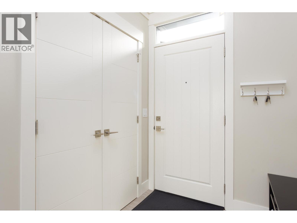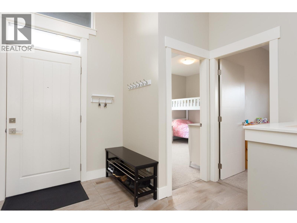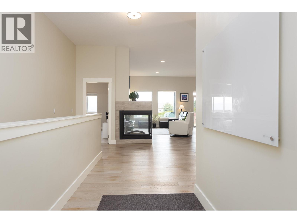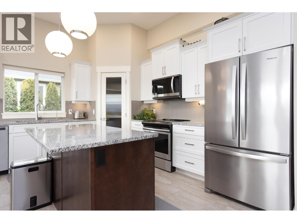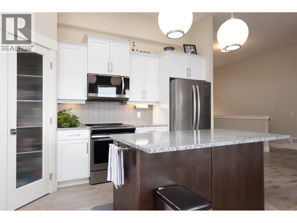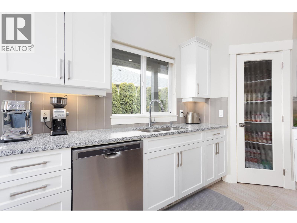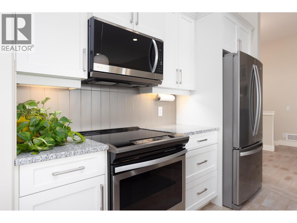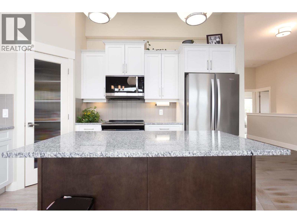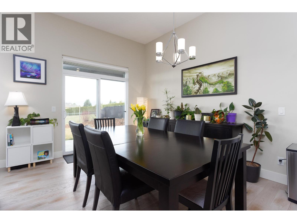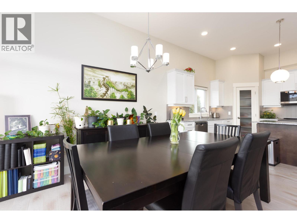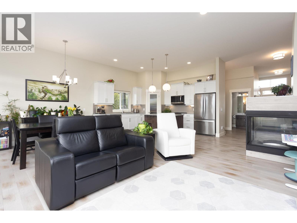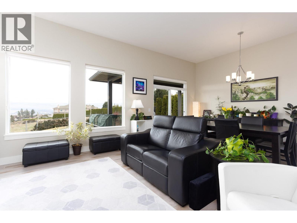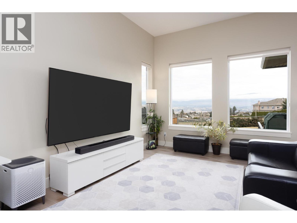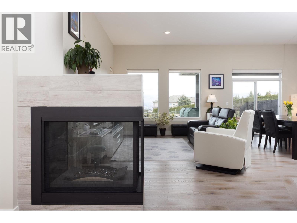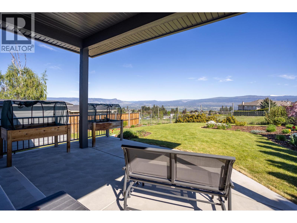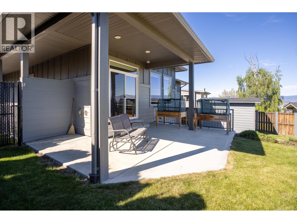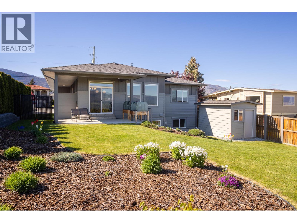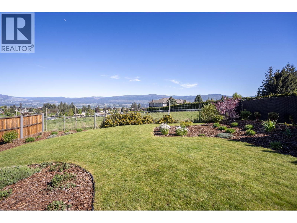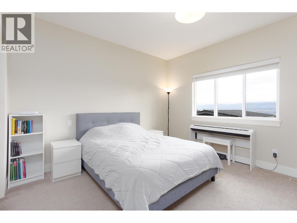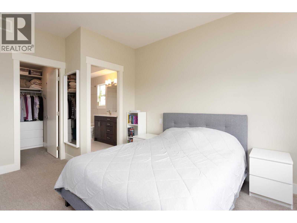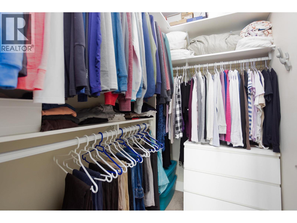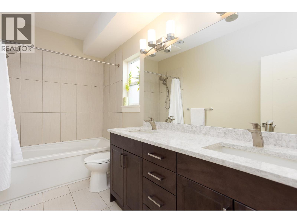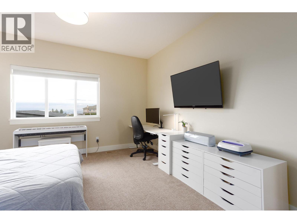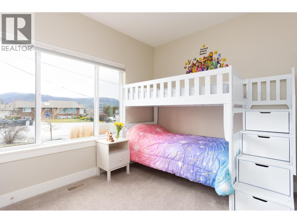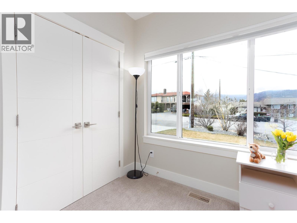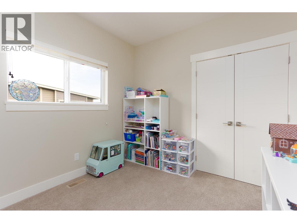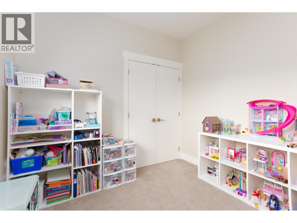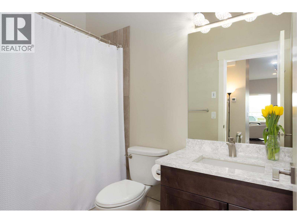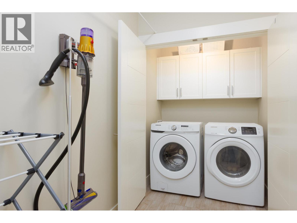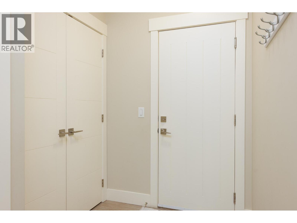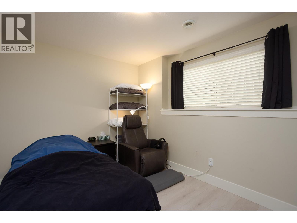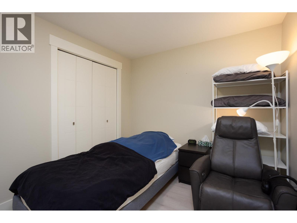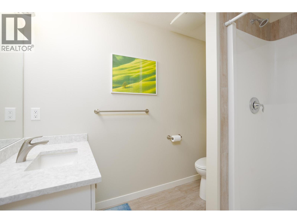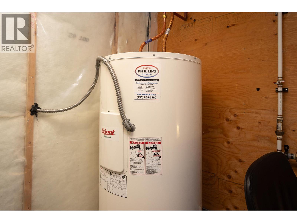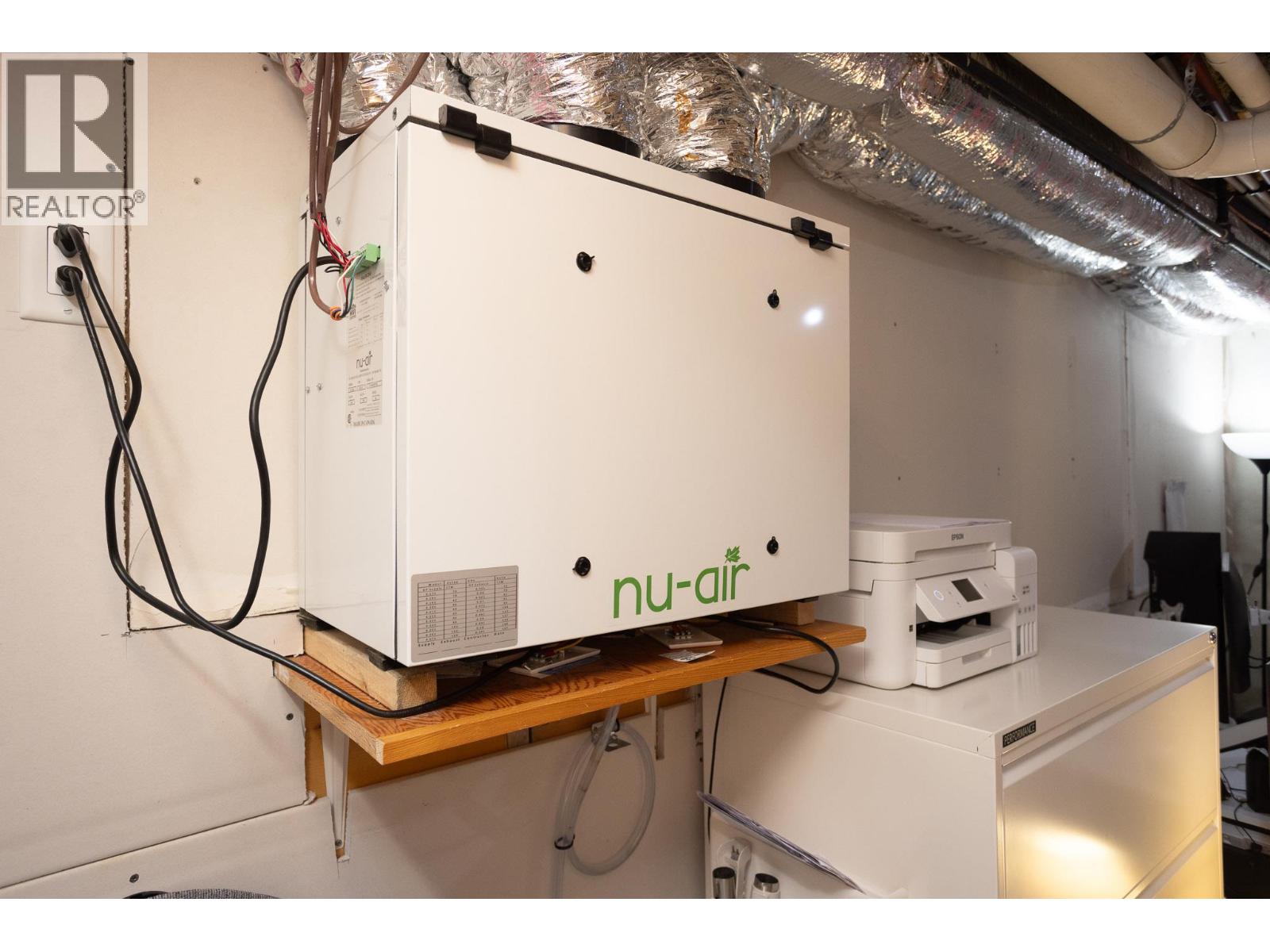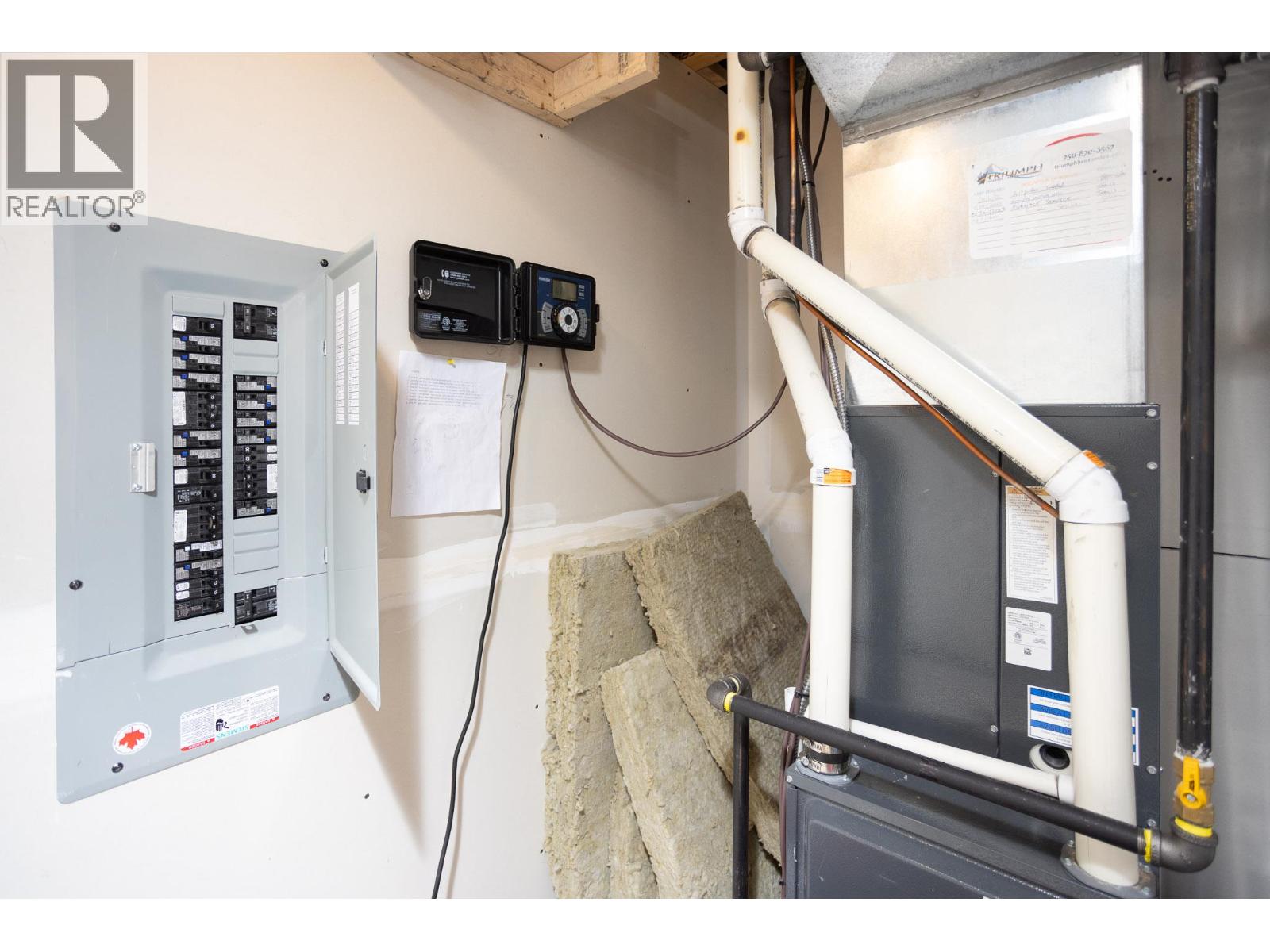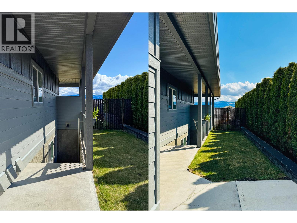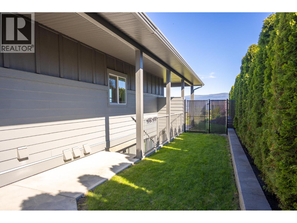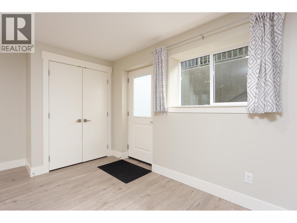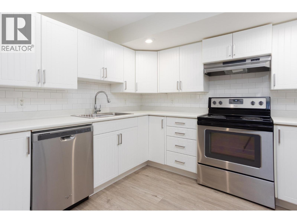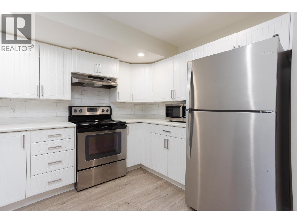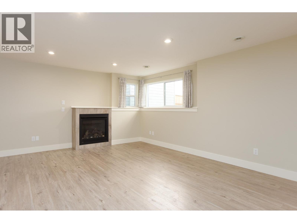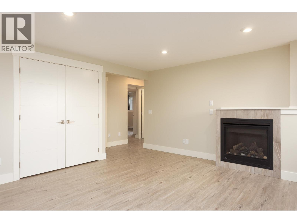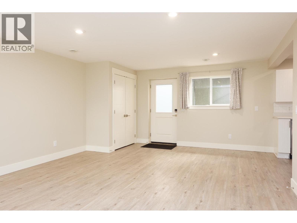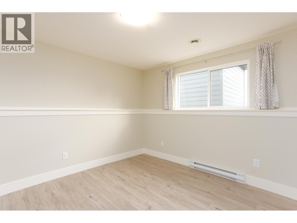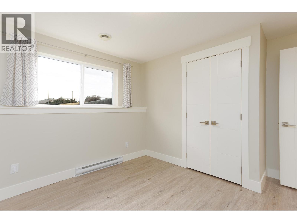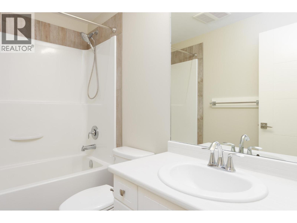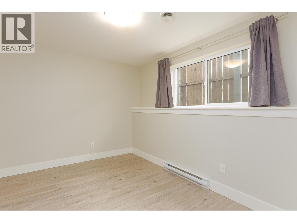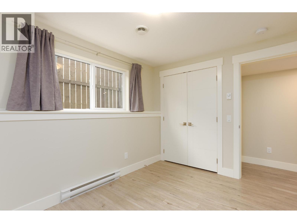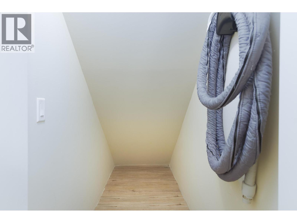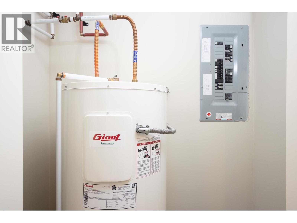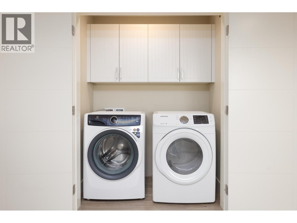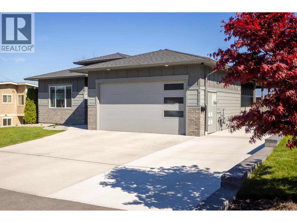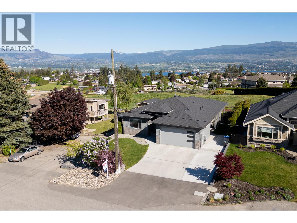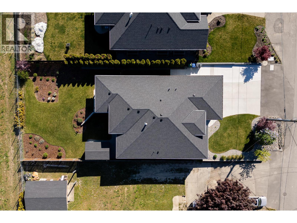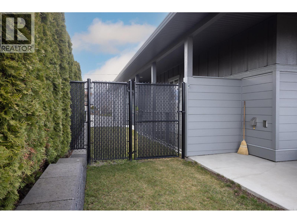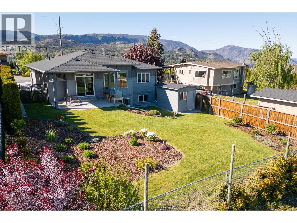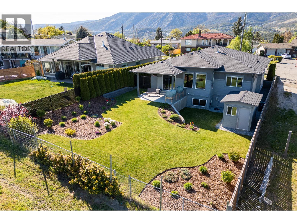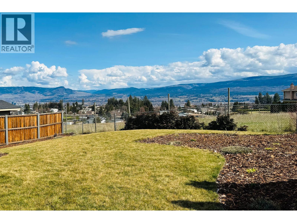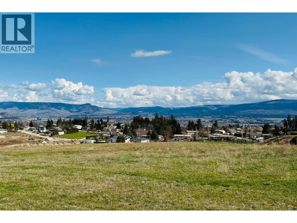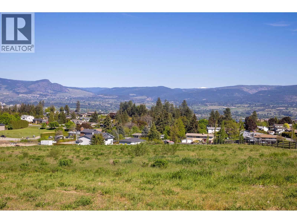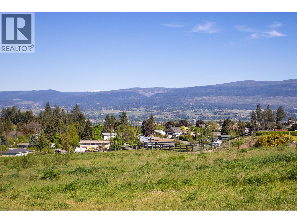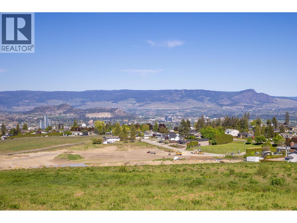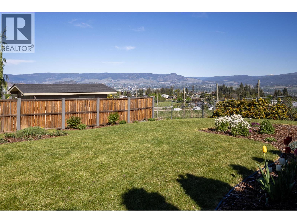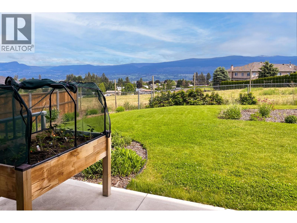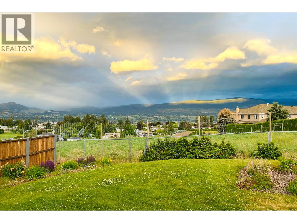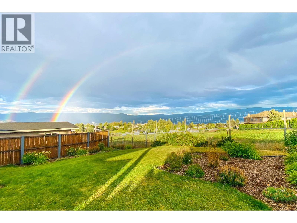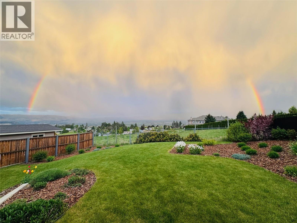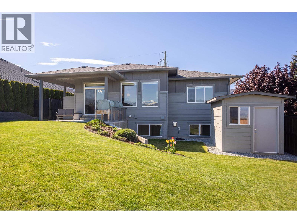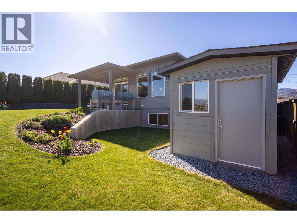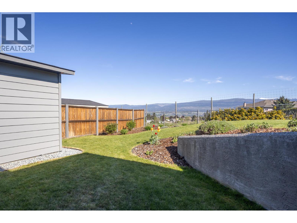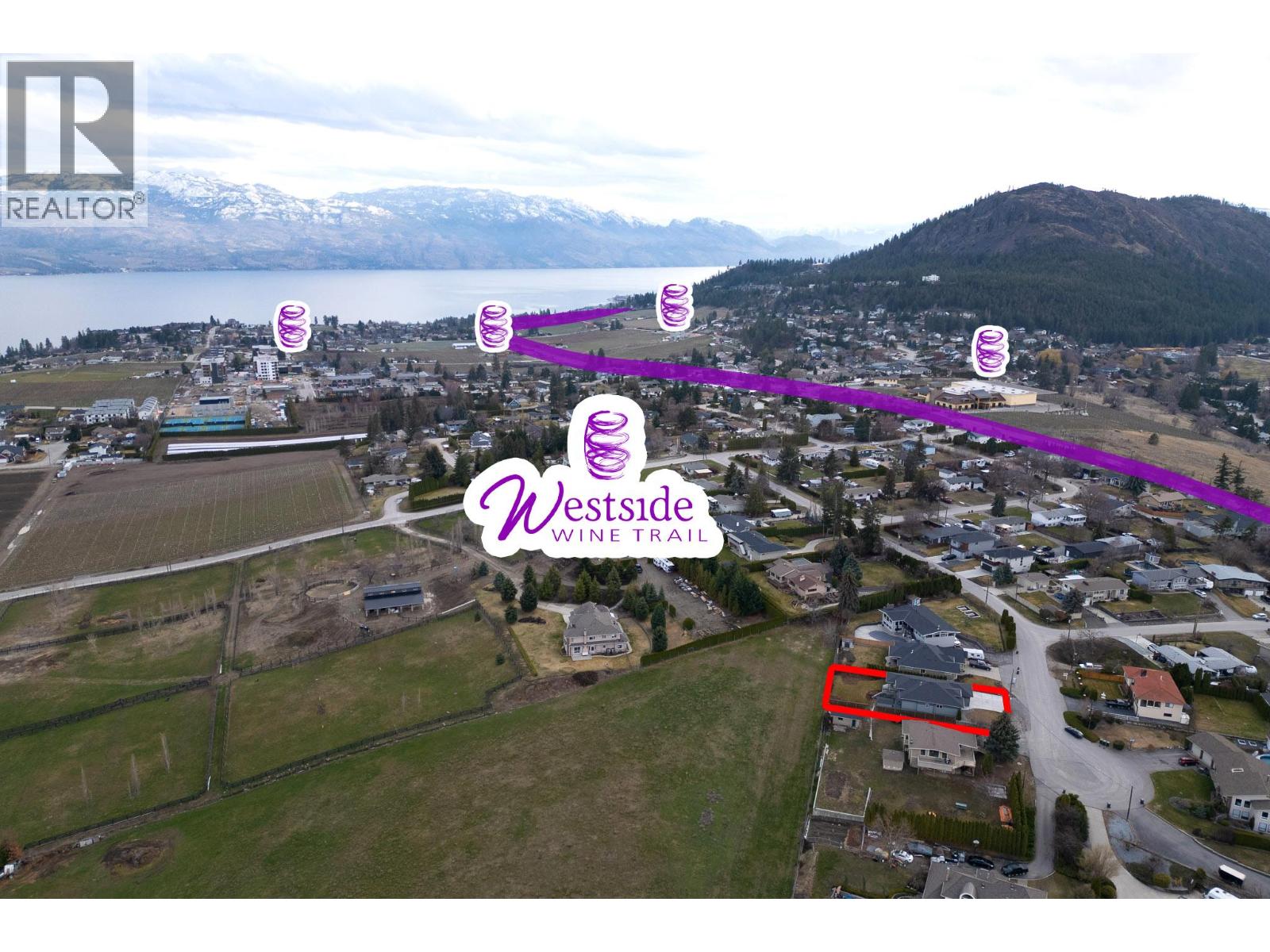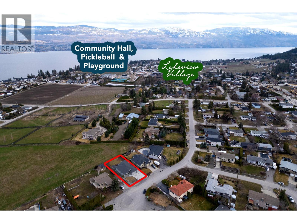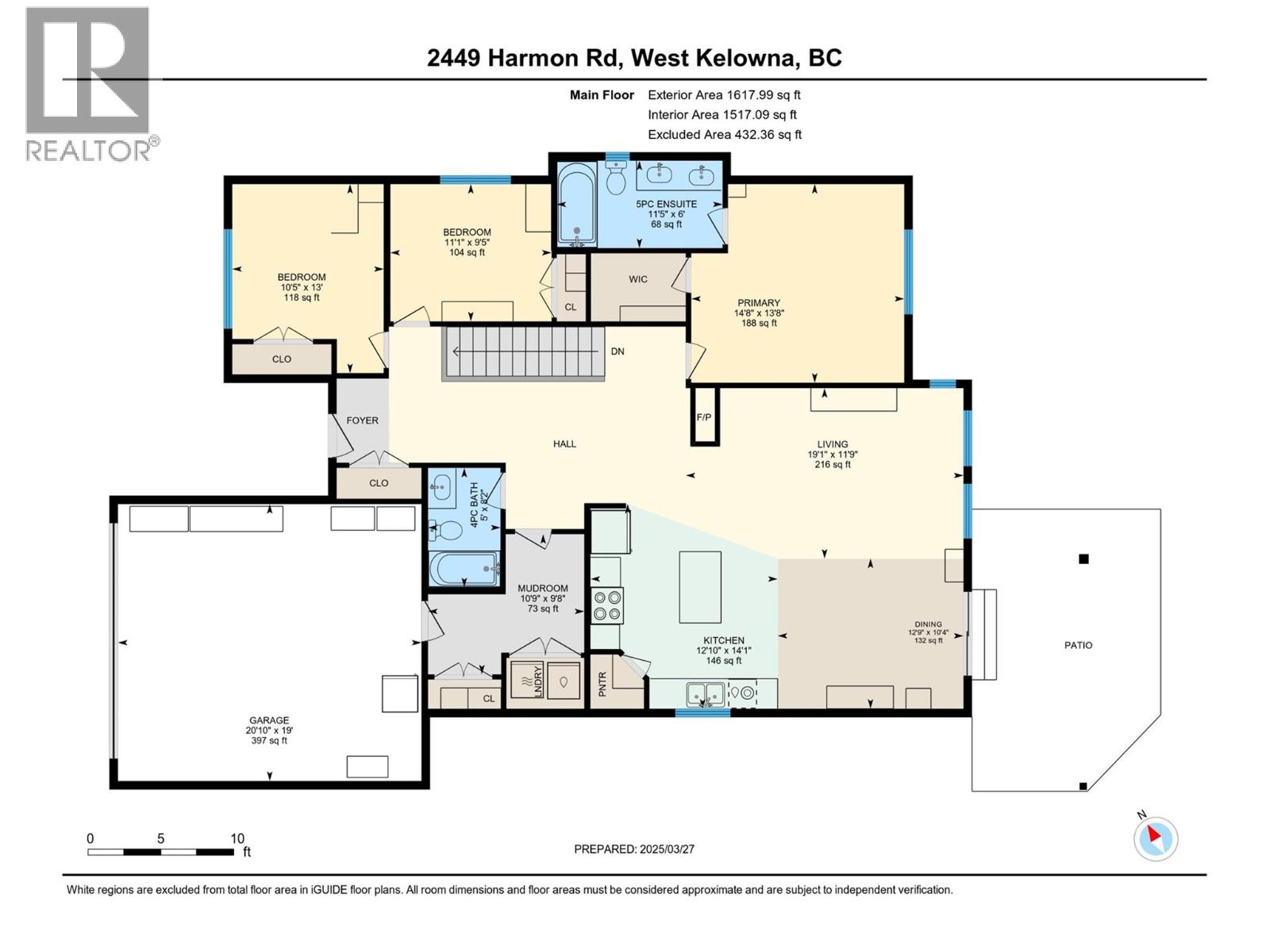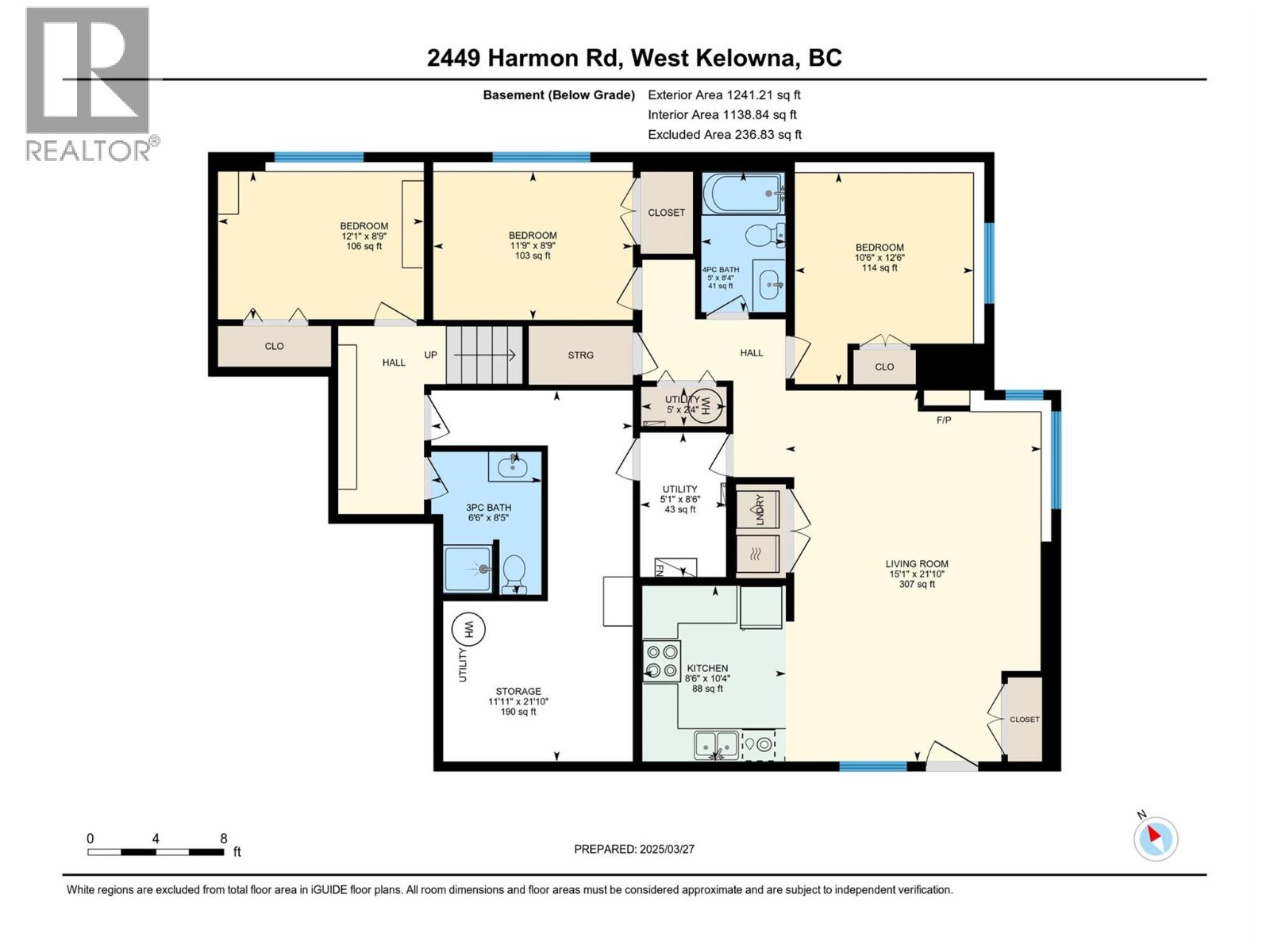Overview
Price
$1,259,800
Bedrooms
6
Bathrooms
4
Square Footage
2,859 sqft
About this House in Lakeview Heights
This modern home is set in peaceful Lakeview Heights with a LEGAL 2 BED SUITE mountain views and just a short walk to local vineyards and shopping! Inside you are greeted by hardwood floors and soaring ceilings that span through the open concept living space with large windows and 3-sided gas fireplace. The kitchen has been thoughtfully designed with granite counters, underlit soft close cabinets, walk-in pantry and is plumbed for a gas range. The main level is home to 3 spac…ious bedrooms including the primary suite with walk in closet and a 5-piece ensuite bath featuring quartz dual sink vanity + tile surround tub/shower combo. Convenient main floor laundry tucked away in the mud room leading to the double garage with built-in vac. Walk straight out to the covered patio with natural gas and continues to the fully fenced, private yard that backs agricultural land. Includes large shed for extra storage! Downstairs you’ll find a 4th bedroom, large unfinished storage area and another 3-piece bathroom with quartz countertops to match both main floor baths. The 2 bed, 1 bath legal suite has it's own yard and no access to your backyard. It's been finished with extra insulation & SONOpan for sound proofing, separate: electrical panel & hot water. The bright above ground windows, gas fireplace & entry closet are welcome additions. Home was finished with ethernet in all rooms, hi-eff furnace with built in air purifier + cost saving HRV, new driveway extension and 2 security cameras. (id:14735)
Listed by RE/MAX Kelowna.
This modern home is set in peaceful Lakeview Heights with a LEGAL 2 BED SUITE mountain views and just a short walk to local vineyards and shopping! Inside you are greeted by hardwood floors and soaring ceilings that span through the open concept living space with large windows and 3-sided gas fireplace. The kitchen has been thoughtfully designed with granite counters, underlit soft close cabinets, walk-in pantry and is plumbed for a gas range. The main level is home to 3 spacious bedrooms including the primary suite with walk in closet and a 5-piece ensuite bath featuring quartz dual sink vanity + tile surround tub/shower combo. Convenient main floor laundry tucked away in the mud room leading to the double garage with built-in vac. Walk straight out to the covered patio with natural gas and continues to the fully fenced, private yard that backs agricultural land. Includes large shed for extra storage! Downstairs you’ll find a 4th bedroom, large unfinished storage area and another 3-piece bathroom with quartz countertops to match both main floor baths. The 2 bed, 1 bath legal suite has it's own yard and no access to your backyard. It's been finished with extra insulation & SONOpan for sound proofing, separate: electrical panel & hot water. The bright above ground windows, gas fireplace & entry closet are welcome additions. Home was finished with ethernet in all rooms, hi-eff furnace with built in air purifier + cost saving HRV, new driveway extension and 2 security cameras. (id:14735)
Listed by RE/MAX Kelowna.
 Brought to you by your friendly REALTORS® through the MLS® System and OMREB (Okanagan Mainland Real Estate Board), courtesy of Gary Judge for your convenience.
Brought to you by your friendly REALTORS® through the MLS® System and OMREB (Okanagan Mainland Real Estate Board), courtesy of Gary Judge for your convenience.
The information contained on this site is based in whole or in part on information that is provided by members of The Canadian Real Estate Association, who are responsible for its accuracy. CREA reproduces and distributes this information as a service for its members and assumes no responsibility for its accuracy.
More Details
- MLS®: 10365067
- Bedrooms: 6
- Bathrooms: 4
- Type: House
- Square Feet: 2,859 sqft
- Lot Size: 0 acres
- Full Baths: 4
- Half Baths: 0
- Parking: 5 (Attached Garage)
- Fireplaces: 2 Gas
- View: City view, Mountain view, View (panoramic)
- Storeys: 2 storeys
- Year Built: 2017
Rooms And Dimensions
- Storage: 11'11'' x 21'10''
- 3pc Bathroom: 6'6'' x 8'5''
- Bedroom: 12'1'' x 8'9''
- Other: 19'0'' x 20'10''
- Mud room: 9'8'' x 10'9''
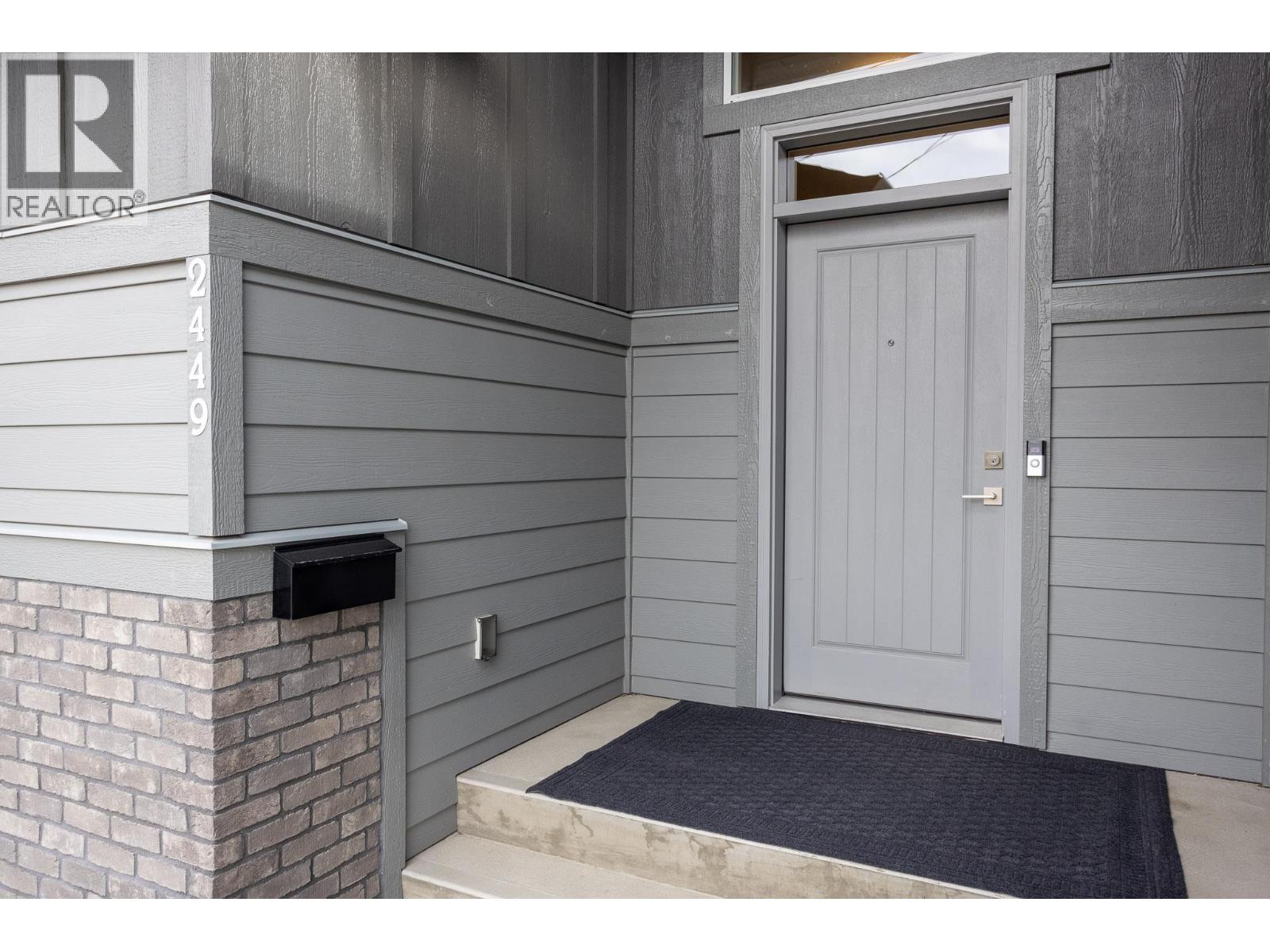
Get in touch with JUDGE Team
250.899.3101Location and Amenities
Amenities Near 2449 Harmon Road
Lakeview Heights, West Kelowna
Here is a brief summary of some amenities close to this listing (2449 Harmon Road, Lakeview Heights, West Kelowna), such as schools, parks & recreation centres and public transit.
This 3rd party neighbourhood widget is powered by HoodQ, and the accuracy is not guaranteed. Nearby amenities are subject to changes and closures. Buyer to verify all details.



