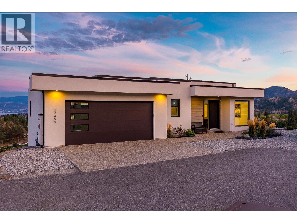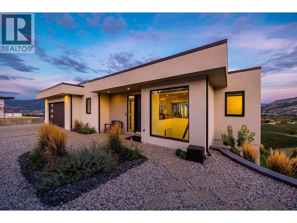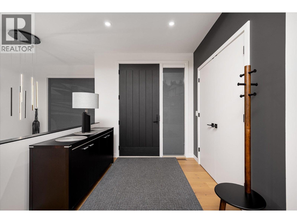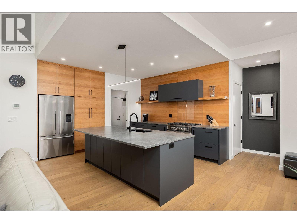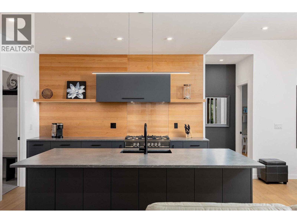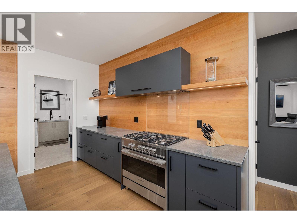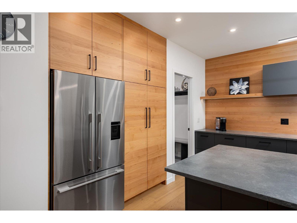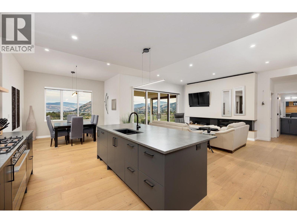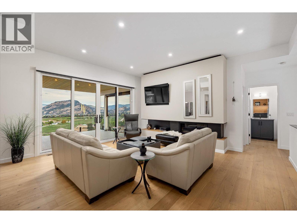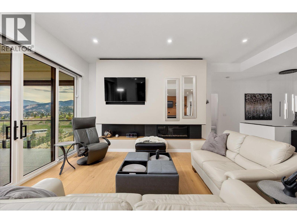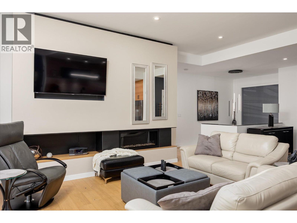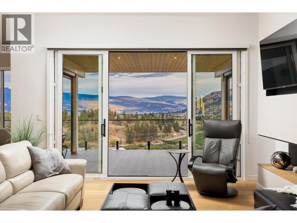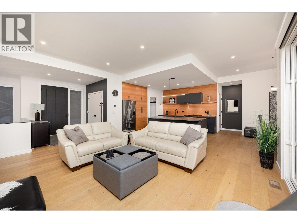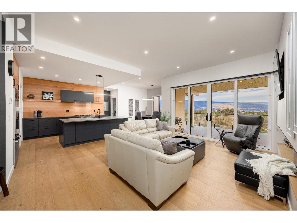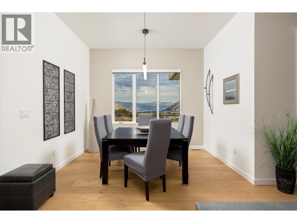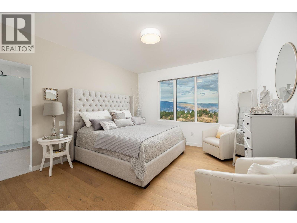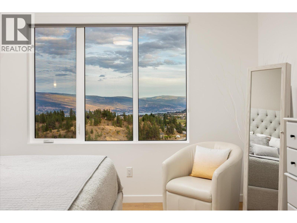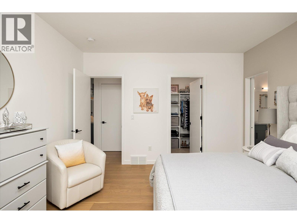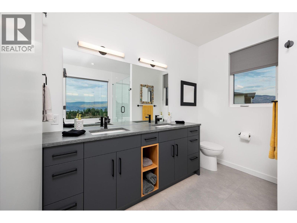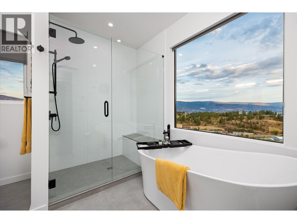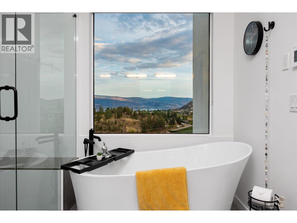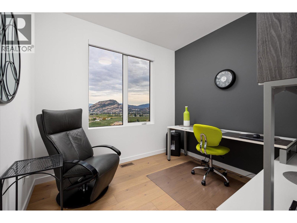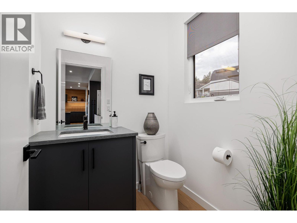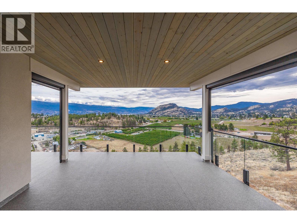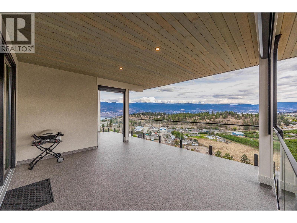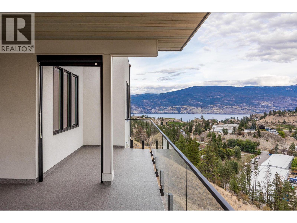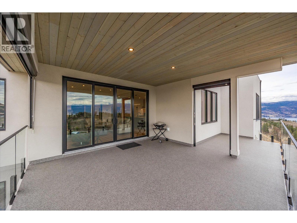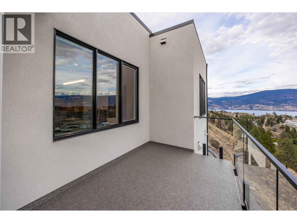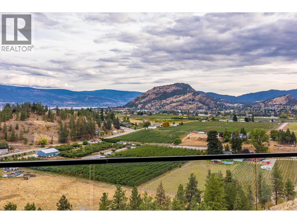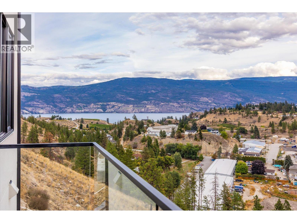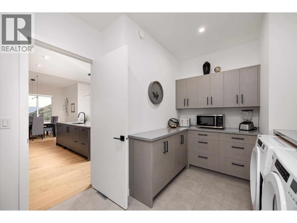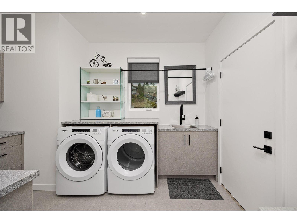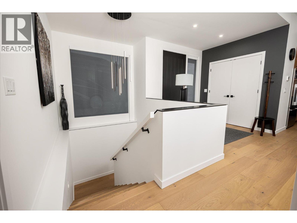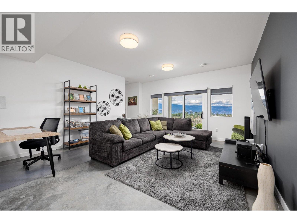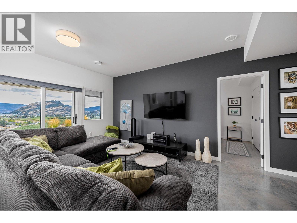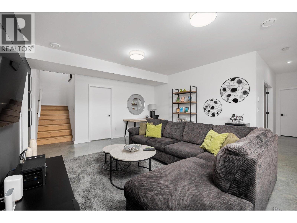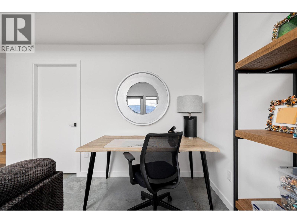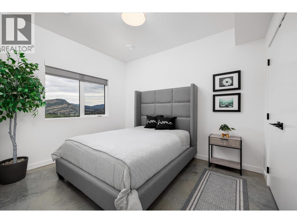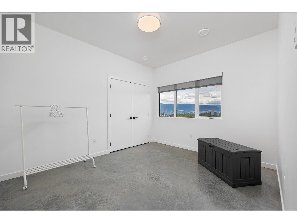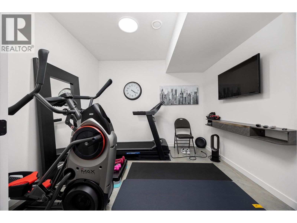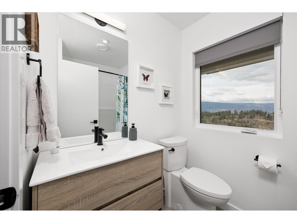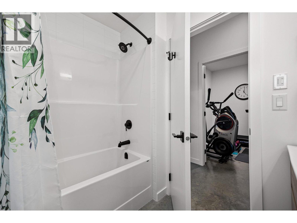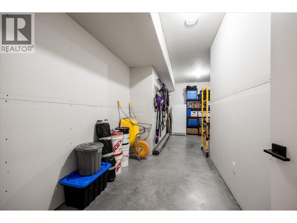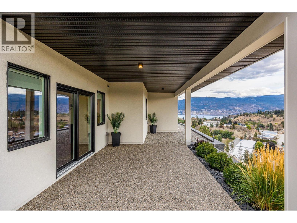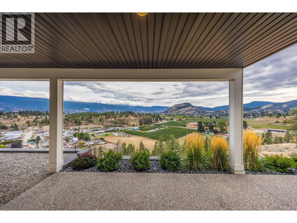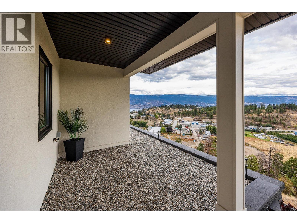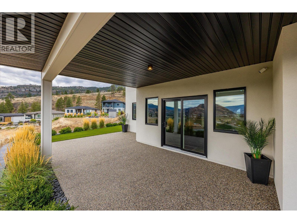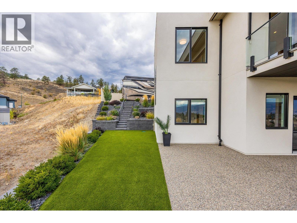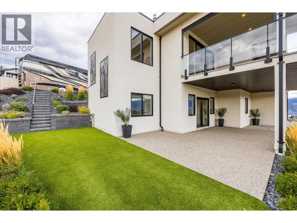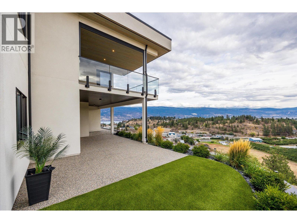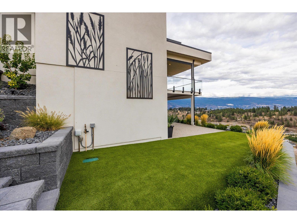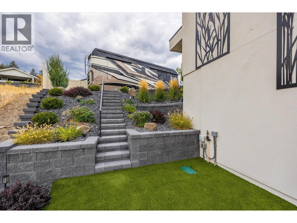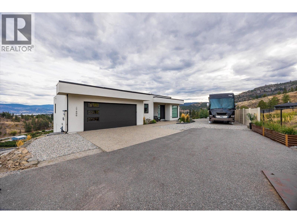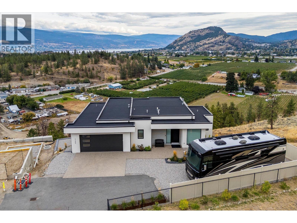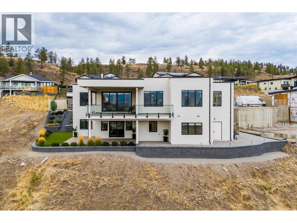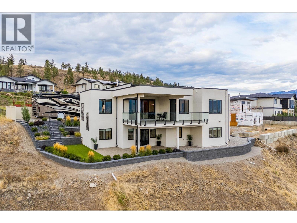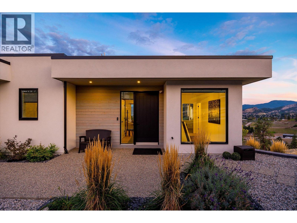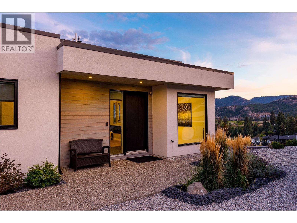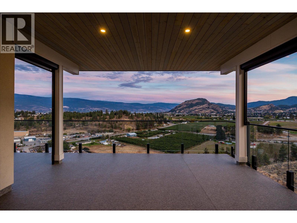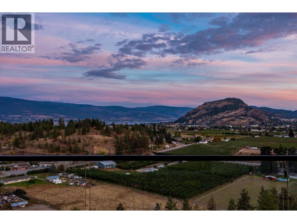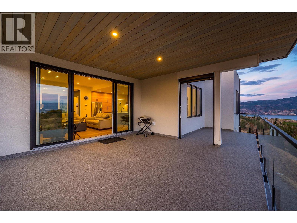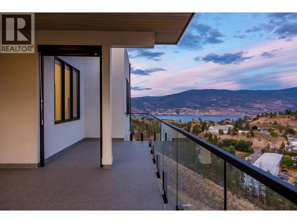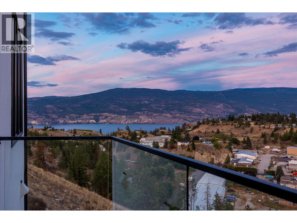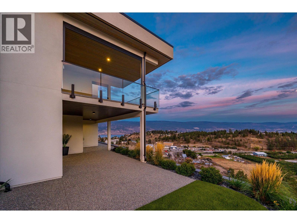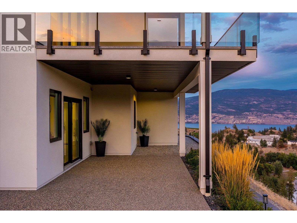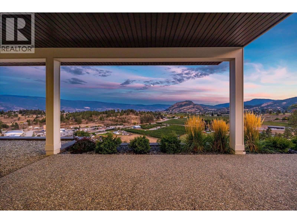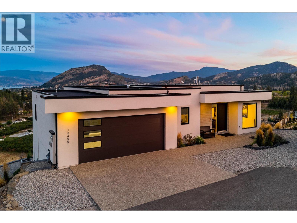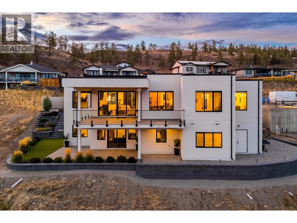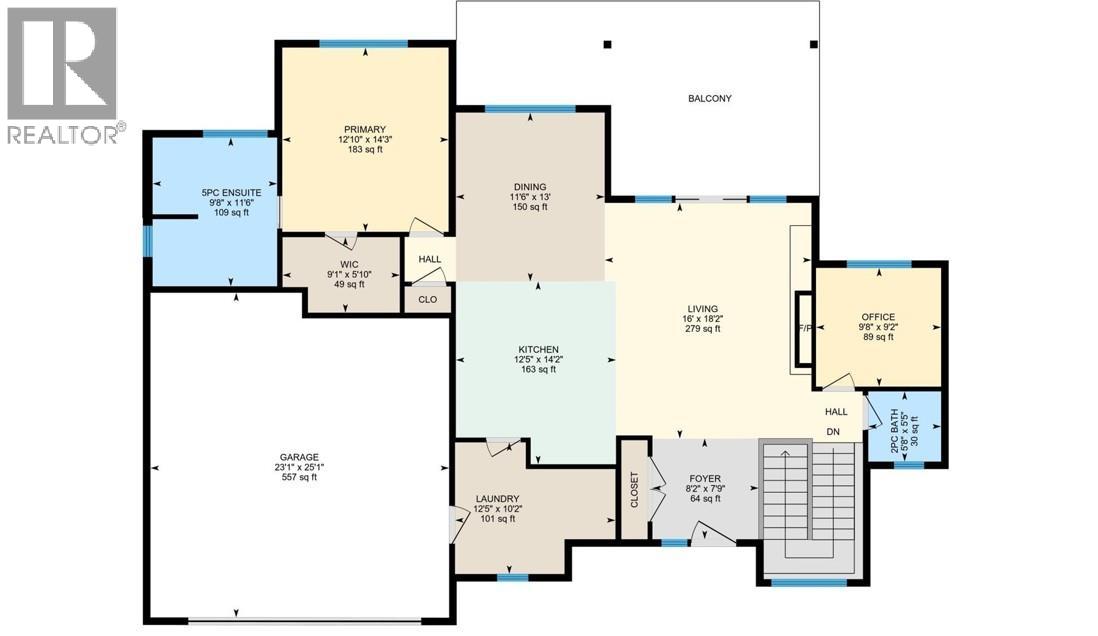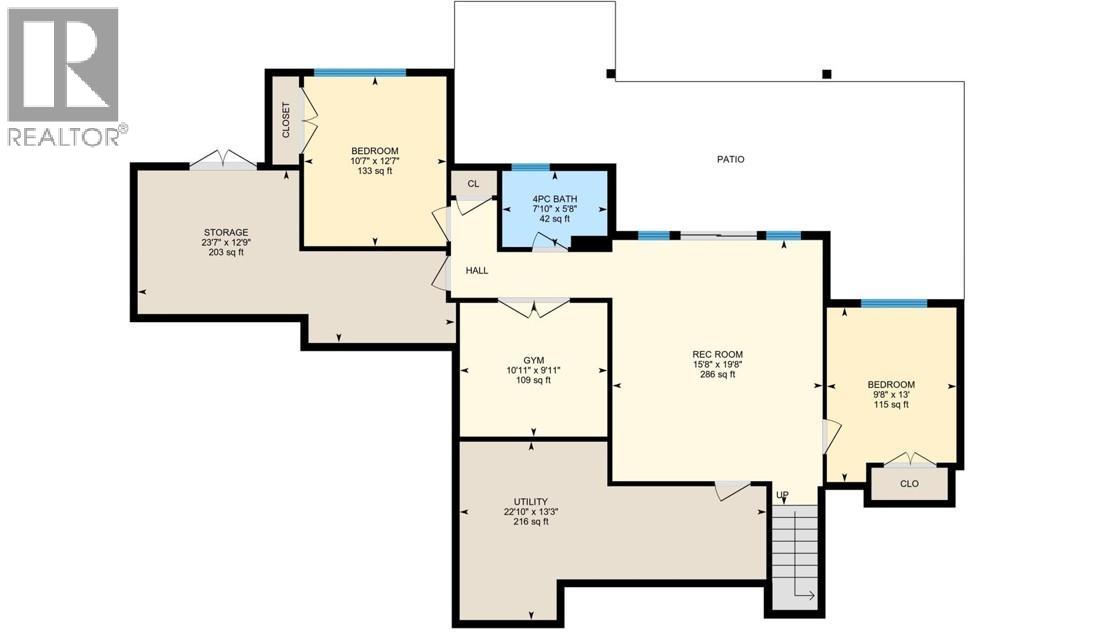Overview
Price
$1,474,999
Bedrooms
3
Bathrooms
3
Square Footage
2,934 sqft
About this House in Summerland
Welcome to this immaculate custom home in Summerland’s sought-after Hunters Hill community, built by renowned Richie Custom Homes. Offering nearly 3,000 sq.ft. of refined living, this three bedroom and office, three bathroom residence showcases panoramic lake, mountain, and valley views. The chef’s kitchen is equipped with custom cabinetry, premium Fisher & Paykel appliances, and seamless flow into the open living area. The primary wing features gorgeous views and… complete privacy, complementing a spa-inspired primary suite with heated floors. The main floor also has a bright office and beautiful powder room. Downstairs are two additional bedrooms, gym/flex room, full bathroom, and a fantastic storage room (easily converted to an additional bedroom). The lower level features polished concrete floors, and full in-floor radiant heating. Additional features include on-demand hot water, a private gym, ample storage, and a built-in security system for peace of mind. The Park Place garage impresses with epoxy floors & custom cabinetry, and ready for EV charging. Outdoors, enjoy an artistic shaded deck, hot tub connection, synthetic turf, a 42 foot x 10 foot RV pad with 50-amp service, irrigation, and low maintenance landscaping. Completed in 2022, this home shows brand new, with home warranty in place — a perfect harmony of luxury, technology, and design. (id:14735)
Listed by Sotheby's International Realty Canada.
Welcome to this immaculate custom home in Summerland’s sought-after Hunters Hill community, built by renowned Richie Custom Homes. Offering nearly 3,000 sq.ft. of refined living, this three bedroom and office, three bathroom residence showcases panoramic lake, mountain, and valley views. The chef’s kitchen is equipped with custom cabinetry, premium Fisher & Paykel appliances, and seamless flow into the open living area. The primary wing features gorgeous views and complete privacy, complementing a spa-inspired primary suite with heated floors. The main floor also has a bright office and beautiful powder room. Downstairs are two additional bedrooms, gym/flex room, full bathroom, and a fantastic storage room (easily converted to an additional bedroom). The lower level features polished concrete floors, and full in-floor radiant heating. Additional features include on-demand hot water, a private gym, ample storage, and a built-in security system for peace of mind. The Park Place garage impresses with epoxy floors & custom cabinetry, and ready for EV charging. Outdoors, enjoy an artistic shaded deck, hot tub connection, synthetic turf, a 42 foot x 10 foot RV pad with 50-amp service, irrigation, and low maintenance landscaping. Completed in 2022, this home shows brand new, with home warranty in place — a perfect harmony of luxury, technology, and design. (id:14735)
Listed by Sotheby's International Realty Canada.
 Brought to you by your friendly REALTORS® through the MLS® System and OMREB (Okanagan Mainland Real Estate Board), courtesy of Gary Judge for your convenience.
Brought to you by your friendly REALTORS® through the MLS® System and OMREB (Okanagan Mainland Real Estate Board), courtesy of Gary Judge for your convenience.
The information contained on this site is based in whole or in part on information that is provided by members of The Canadian Real Estate Association, who are responsible for its accuracy. CREA reproduces and distributes this information as a service for its members and assumes no responsibility for its accuracy.
More Details
- MLS®: 10364909
- Bedrooms: 3
- Bathrooms: 3
- Type: House
- Square Feet: 2,934 sqft
- Lot Size: 0 acres
- Full Baths: 2
- Half Baths: 1
- Parking: 5 (Additional Parking, Attached Garage, Heated G
- Fireplaces: 1 Gas
- View: Lake view, Mountain view, Valley view
- Storeys: 2 storeys
- Year Built: 2022
Rooms And Dimensions
- Dining room: 11'6'' x 13'1''
- 2pc Bathroom: 5'6'' x 5'8''
- Utility room: 13'3'' x 22'10''
- Storage: 23'8'' x 12'8''
- Recreation room: 19'
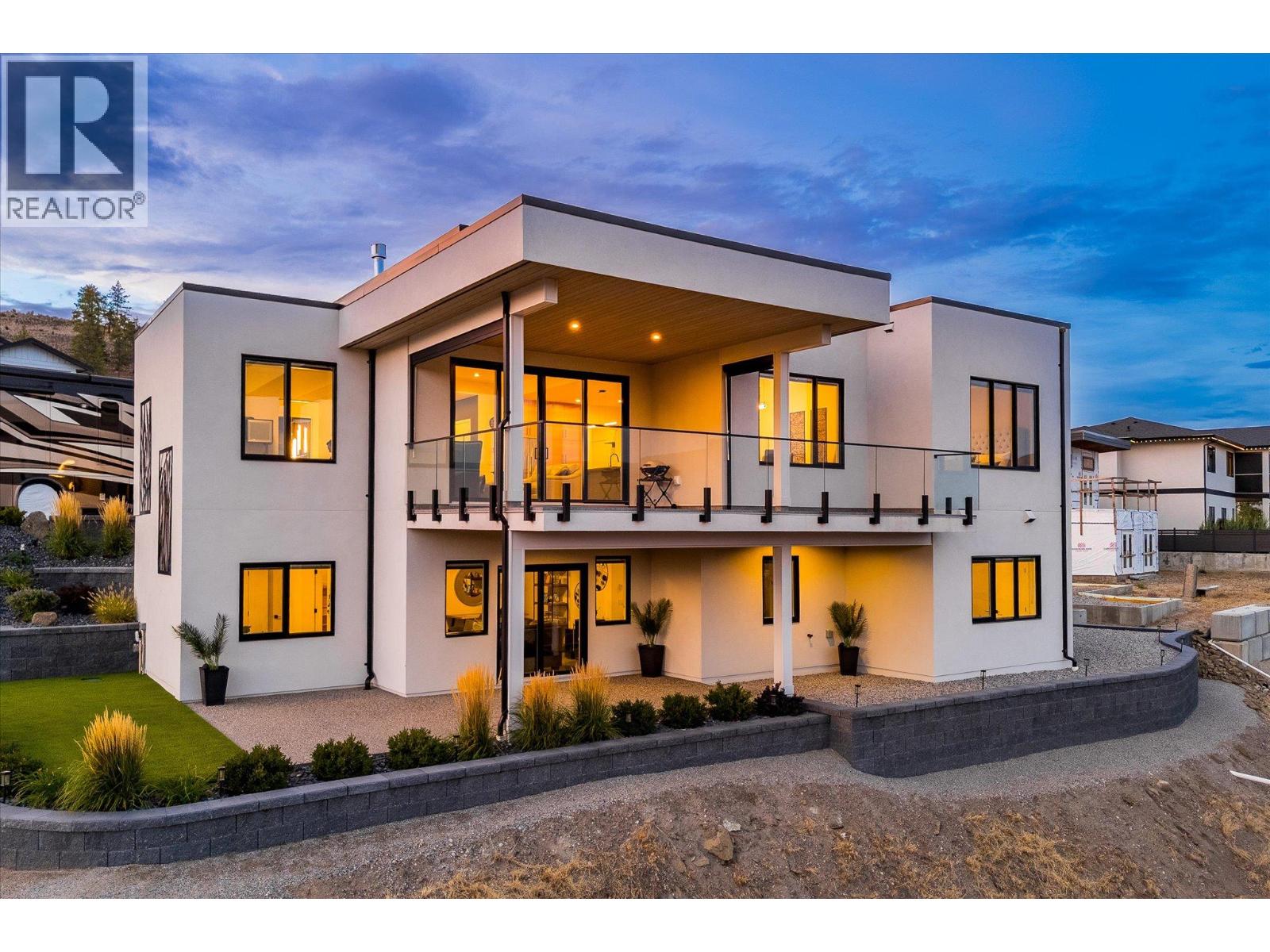
Get in touch with JUDGE Team
250.899.3101Location and Amenities
Amenities Near 17499 Sanborn Street
Summerland
Here is a brief summary of some amenities close to this listing (17499 Sanborn Street, Summerland), such as schools, parks & recreation centres and public transit.
This 3rd party neighbourhood widget is powered by HoodQ, and the accuracy is not guaranteed. Nearby amenities are subject to changes and closures. Buyer to verify all details.



