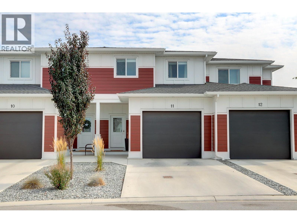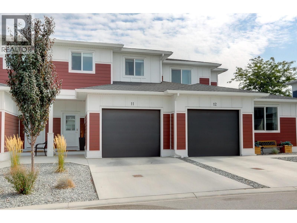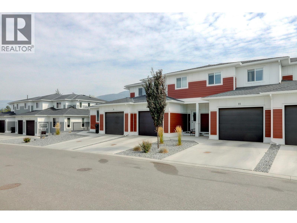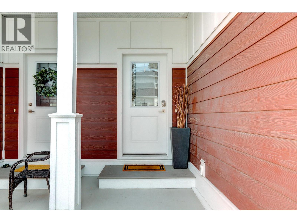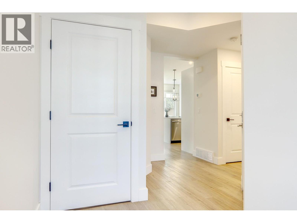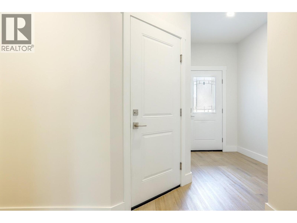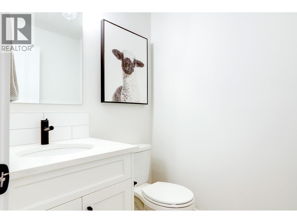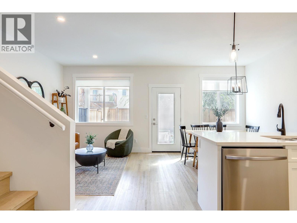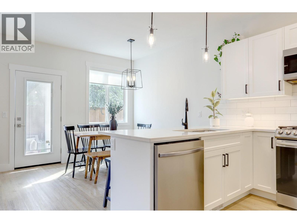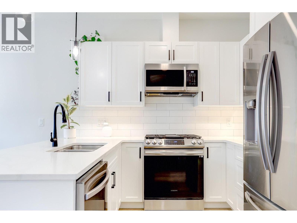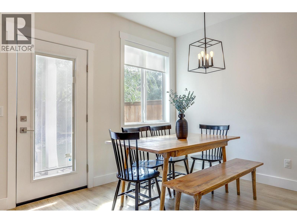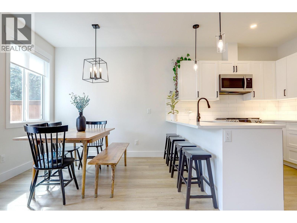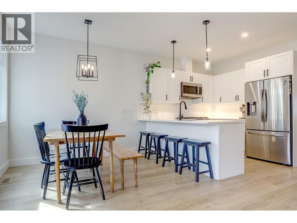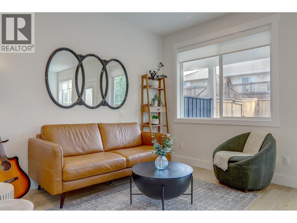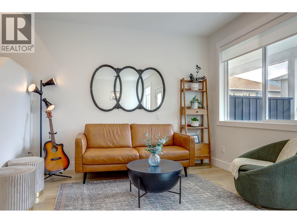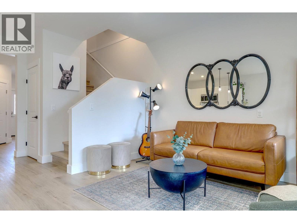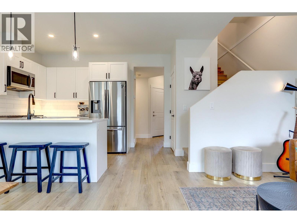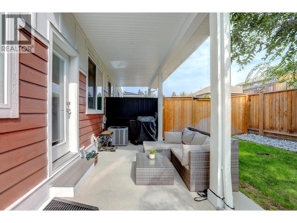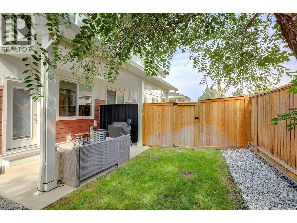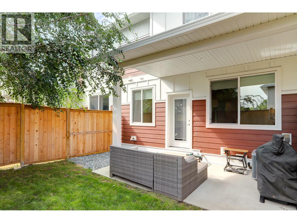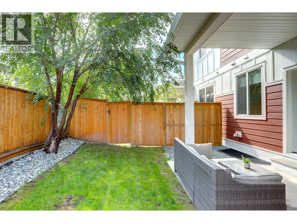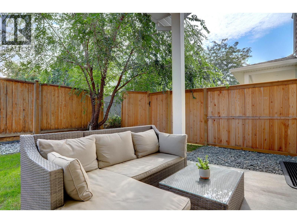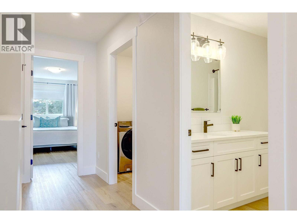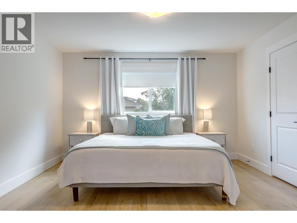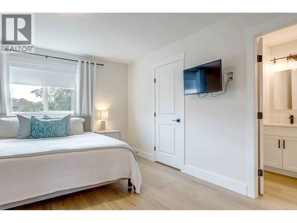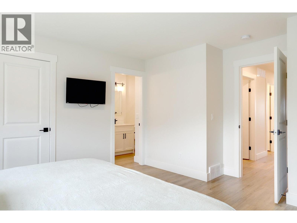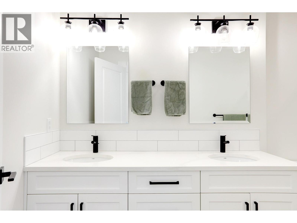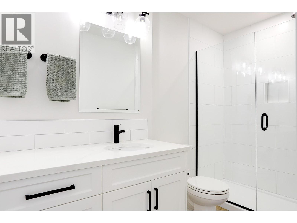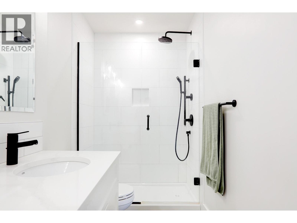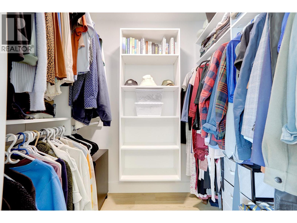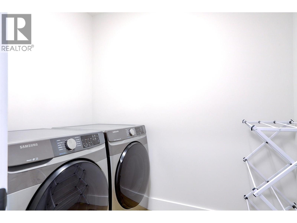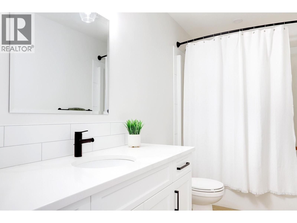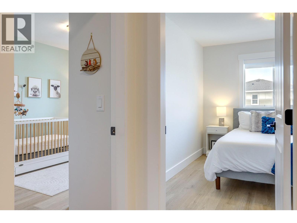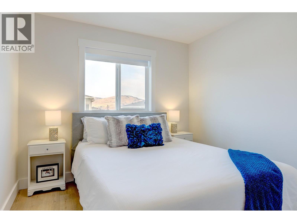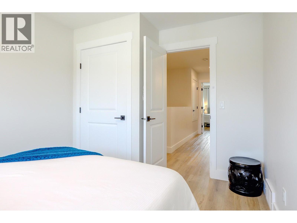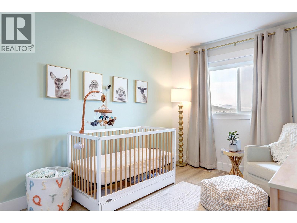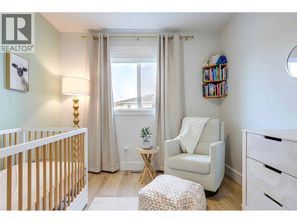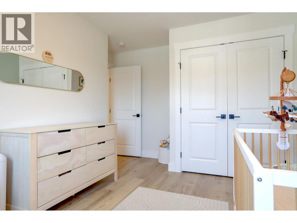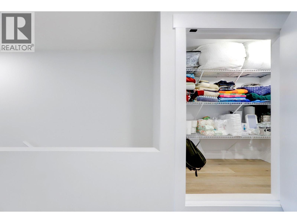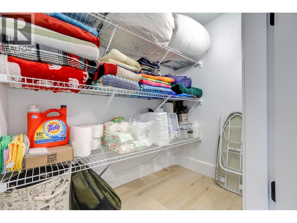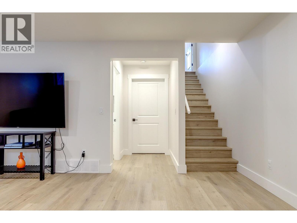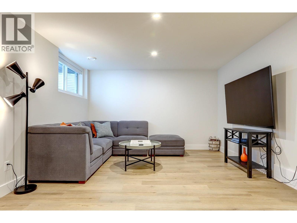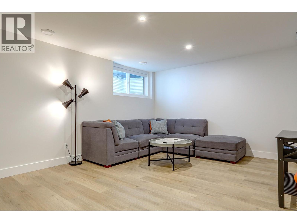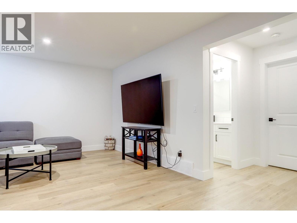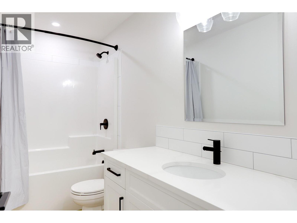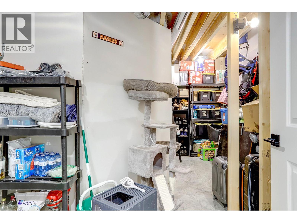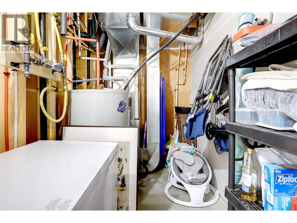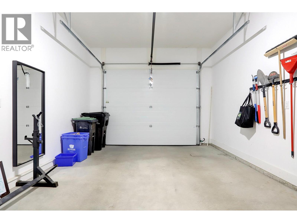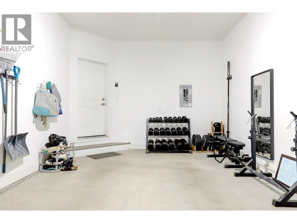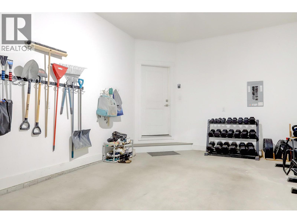Overview
Price
$634,999
Bedrooms
3
Bathrooms
4
Square Footage
2,085 sqft
About this Townhome in East Hill
Welcome to #11 Hillview Heights in Vernon’s desirable East Hill! This 3-bedroom, 4-bathroom Home blends Sleek Design with thoughtful upgrades including Black Fixtures, Extended Kitchen Cabinetry, Custom Closet Shelving, Gas Range, Plank Flooring, and Gas BBQ hookup. The Main Floor showcases an Open-Concept Layout with a Designer Kitchen featuring Quartz Counters, Custom Cabinetry, and high-end Stainless Appliances. Light and Bright Living and Dining areas extend to one …of the most Private Outdoor spaces in the complex, complete with a Beautiful Tree for shade and privacy, ideal for Relaxing or Entertaining. Upstairs, the Grand Primary Suite offers a walk-in closet and Spa-Like ensuite, while two additional spacious Bedrooms and a Full Bath provide ample space for family or guests. The Fully Finished lower level includes a Fourth Bathroom and flexible space for a media room, office, gym, or playroom. Need Storage, we've got you covered with plenty of extra Storage Upstairs and Down. A Single Garage, extra driveway parking, and a Low-Maintenance Yard add everyday convenience. Hillview Heights is a modern community close to schools, parks, downtown, and just a short drive to Kelowna. Immaculately kept and move-in ready, this home is a must see! (id:14735)
Listed by RE/MAX Vernon.
Welcome to #11 Hillview Heights in Vernon’s desirable East Hill! This 3-bedroom, 4-bathroom Home blends Sleek Design with thoughtful upgrades including Black Fixtures, Extended Kitchen Cabinetry, Custom Closet Shelving, Gas Range, Plank Flooring, and Gas BBQ hookup. The Main Floor showcases an Open-Concept Layout with a Designer Kitchen featuring Quartz Counters, Custom Cabinetry, and high-end Stainless Appliances. Light and Bright Living and Dining areas extend to one of the most Private Outdoor spaces in the complex, complete with a Beautiful Tree for shade and privacy, ideal for Relaxing or Entertaining. Upstairs, the Grand Primary Suite offers a walk-in closet and Spa-Like ensuite, while two additional spacious Bedrooms and a Full Bath provide ample space for family or guests. The Fully Finished lower level includes a Fourth Bathroom and flexible space for a media room, office, gym, or playroom. Need Storage, we've got you covered with plenty of extra Storage Upstairs and Down. A Single Garage, extra driveway parking, and a Low-Maintenance Yard add everyday convenience. Hillview Heights is a modern community close to schools, parks, downtown, and just a short drive to Kelowna. Immaculately kept and move-in ready, this home is a must see! (id:14735)
Listed by RE/MAX Vernon.
 Brought to you by your friendly REALTORS® through the MLS® System and OMREB (Okanagan Mainland Real Estate Board), courtesy of Gary Judge for your convenience.
Brought to you by your friendly REALTORS® through the MLS® System and OMREB (Okanagan Mainland Real Estate Board), courtesy of Gary Judge for your convenience.
The information contained on this site is based in whole or in part on information that is provided by members of The Canadian Real Estate Association, who are responsible for its accuracy. CREA reproduces and distributes this information as a service for its members and assumes no responsibility for its accuracy.
More Details
- MLS®: 10364785
- Bedrooms: 3
- Bathrooms: 4
- Type: Townhome
- Building: 15 Avenue 11, Vernon
- Square Feet: 2,085 sqft
- Full Baths: 3
- Half Baths: 1
- Parking: 1 (Attached Garage)
- Storeys: 3 storeys
- Year Built: 2022
Rooms And Dimensions
- 4pc Bathroom: 11'2'' x 5'1''
- Bedroom: 13'11'' x 11'2''
- Bedroom: 12'6'' x 9'8''
- 5pc Ensuite bath: 11'11'' x 5'9''
- Primary Bedroom: 15'
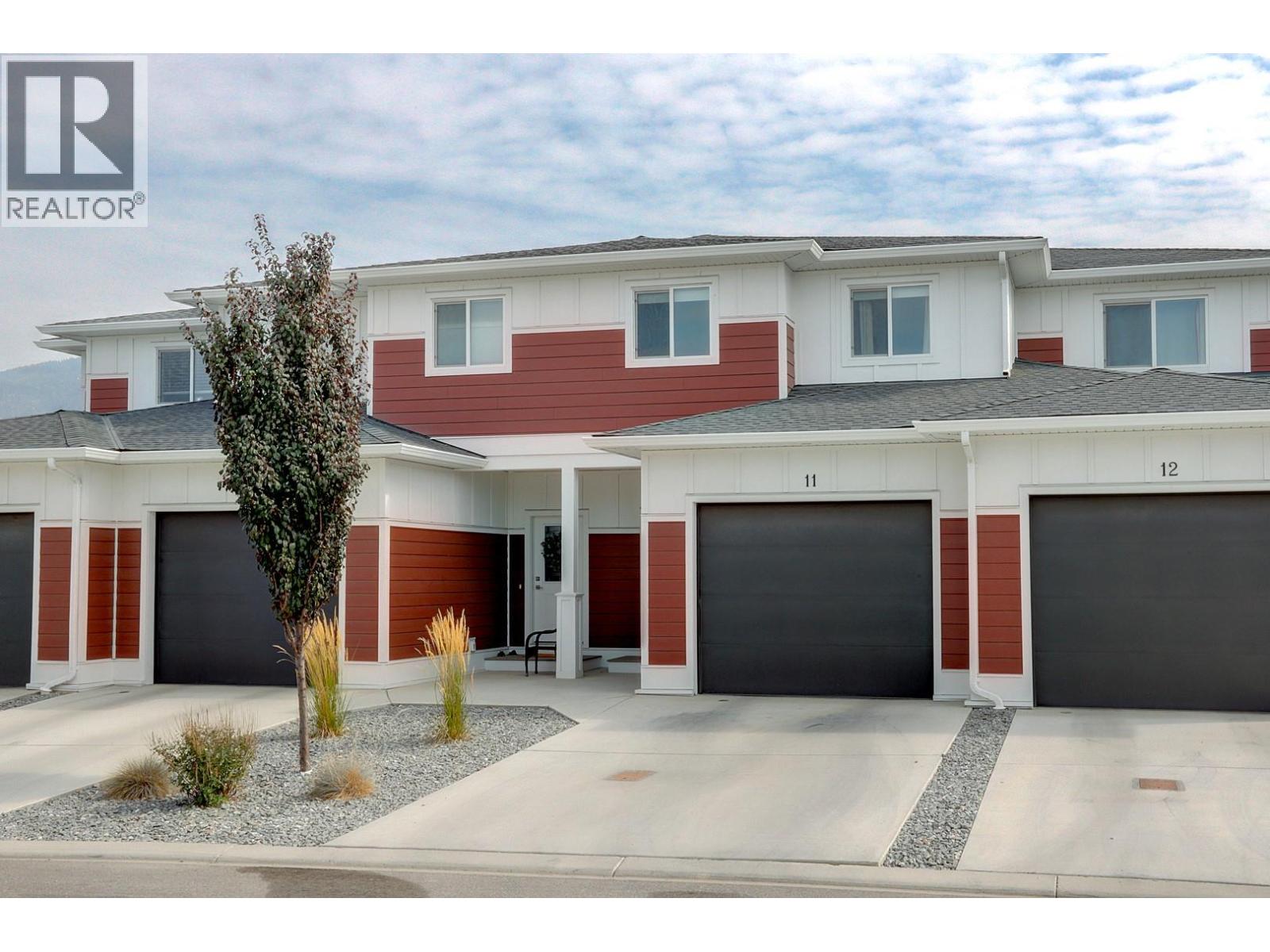
Get in touch with JUDGE Team
250.899.3101Location and Amenities
Amenities Near 1999 - 15 Avenue 11
East Hill, Vernon
Here is a brief summary of some amenities close to this listing (1999 - 15 Avenue 11, East Hill, Vernon), such as schools, parks & recreation centres and public transit.
This 3rd party neighbourhood widget is powered by HoodQ, and the accuracy is not guaranteed. Nearby amenities are subject to changes and closures. Buyer to verify all details.



