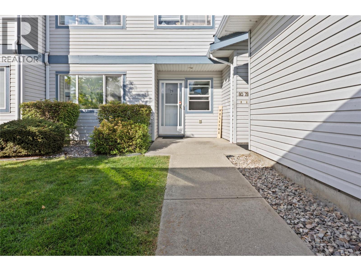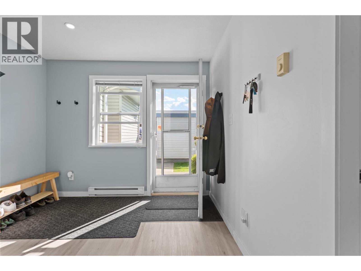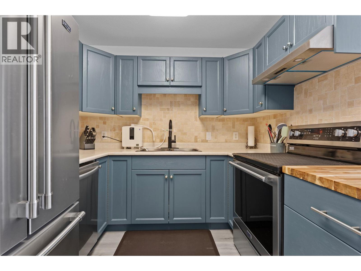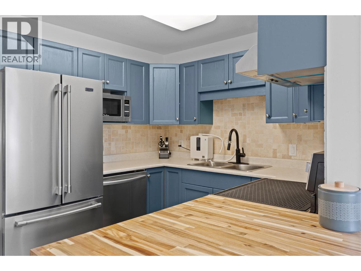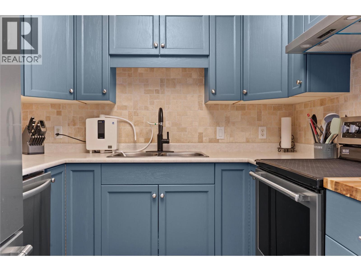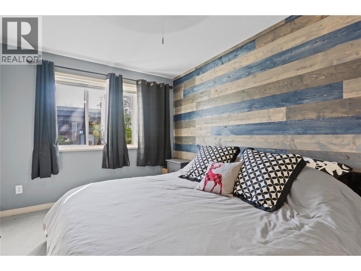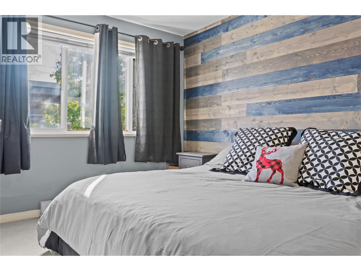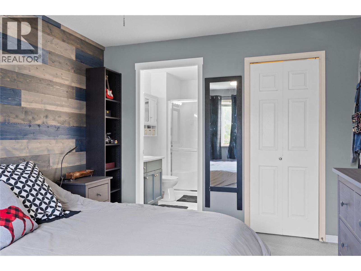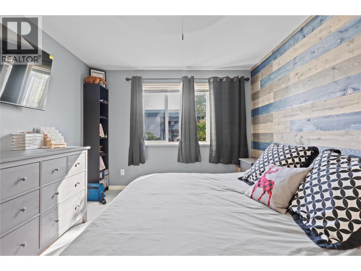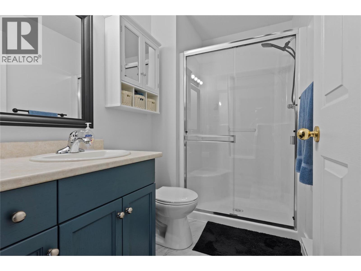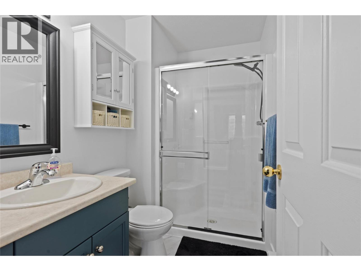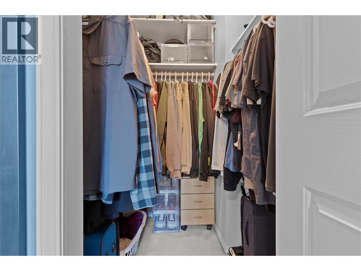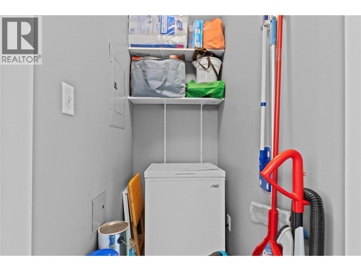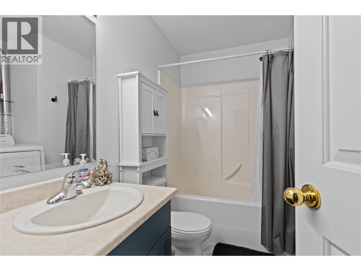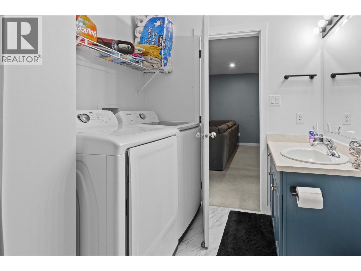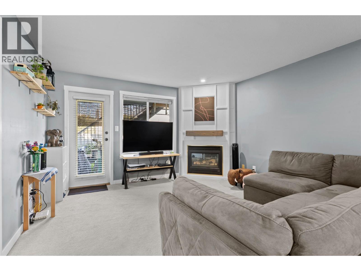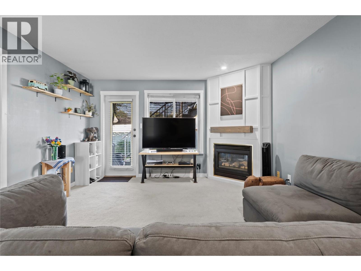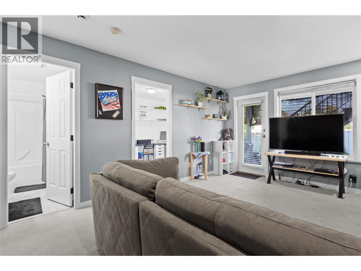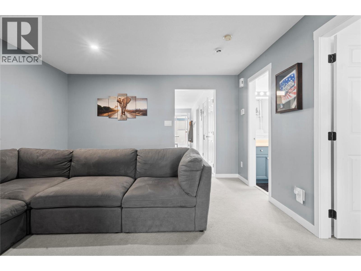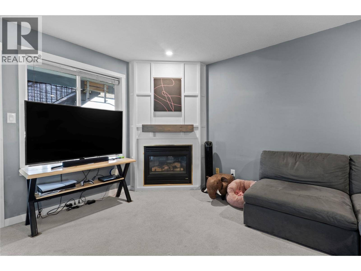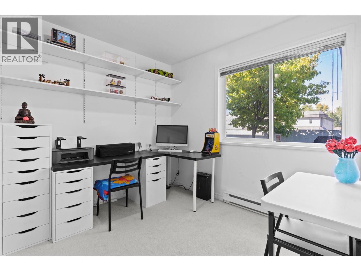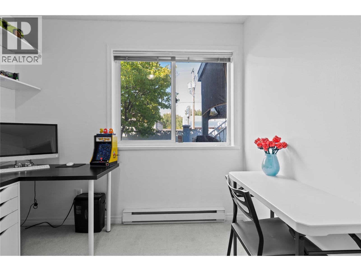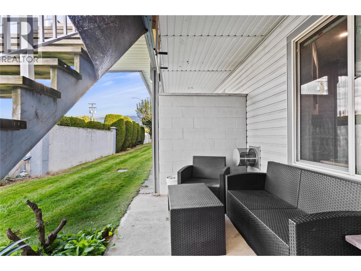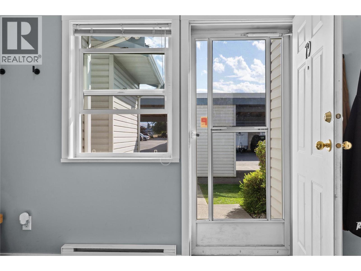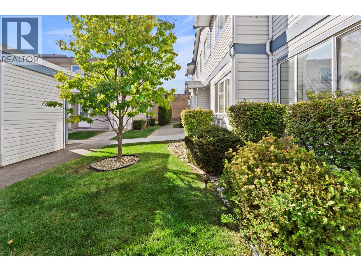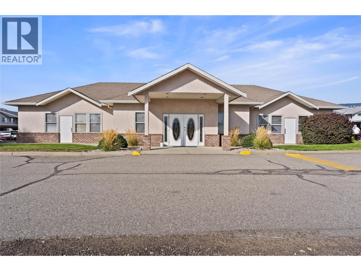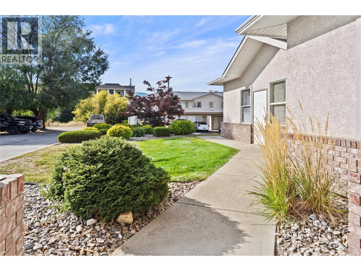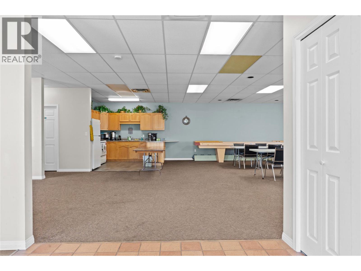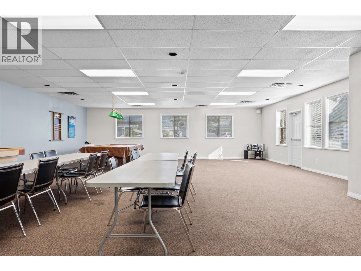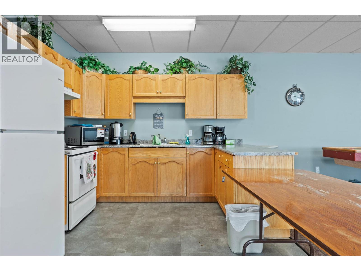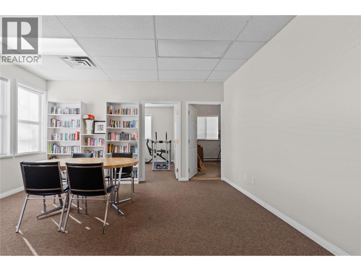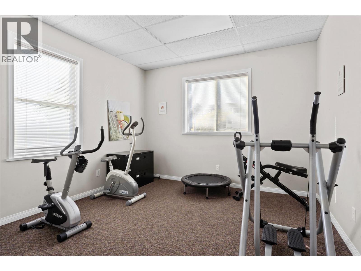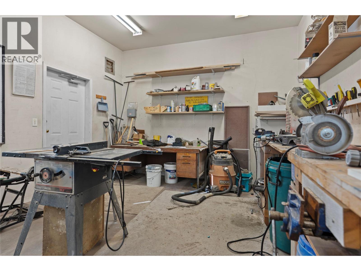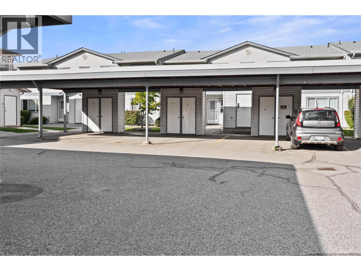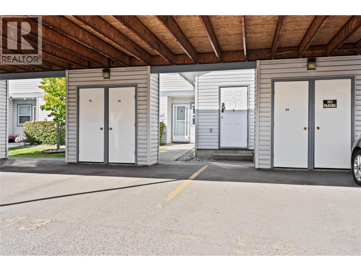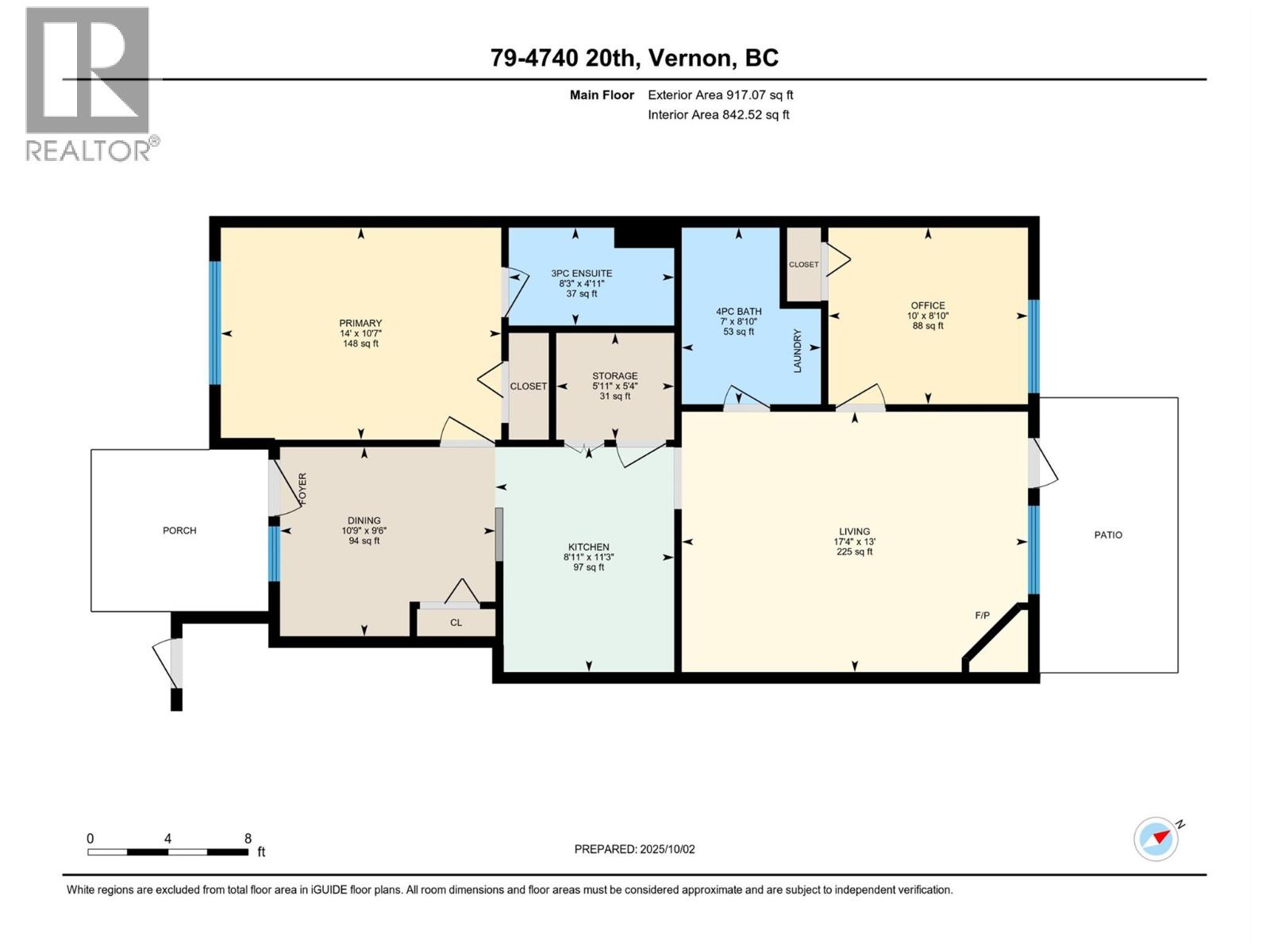Overview
Price
$374,900
Bedrooms
2
Bathrooms
2
Square Footage
917 sqft
About this Townhome in Harwood
Welcome to this 917 sq ft, 2-bedroom, 2-bathroom townhome in a fantastic central location - close to parks, schools, shopping, and public transit. With no age restrictions and the ability to bring up to 2 pets (dogs or cats, 15” height limit), this home offers convenience and flexibility for a wide range of buyers. Step inside to find a bright, well-maintained interior with many recent updates. The kitchen shines with a brand-new island, freshly painted cabinets (2025),… and a full suite of updated appliances - including stove, refrigerator, dishwasher, microwave, and hood fan (all 2025). The washer and dryer (2023) and newer flooring throughout (2024) add to the move-in ready appeal. The spacious primary bedroom features a walk-in closet and a 3-piece ensuite with walk-in shower. Relax in the cozy living room with a gas fireplace focal point, or enjoy your private covered patio with easy access to a grassy area—perfect for pets. This quiet, well-cared-for complex offers low strata fees of just $217/month, which include grass care and snow removal, plus a healthy contingency fund for peace of mind. Whether you’re a first-time buyer, downsizer, or investor, this updated townhome combines comfort, convenience, and excellent value in the heart of Vernon. (id:14735)
Listed by Royal LePage Downtown Realty.
Welcome to this 917 sq ft, 2-bedroom, 2-bathroom townhome in a fantastic central location - close to parks, schools, shopping, and public transit. With no age restrictions and the ability to bring up to 2 pets (dogs or cats, 15” height limit), this home offers convenience and flexibility for a wide range of buyers. Step inside to find a bright, well-maintained interior with many recent updates. The kitchen shines with a brand-new island, freshly painted cabinets (2025), and a full suite of updated appliances - including stove, refrigerator, dishwasher, microwave, and hood fan (all 2025). The washer and dryer (2023) and newer flooring throughout (2024) add to the move-in ready appeal. The spacious primary bedroom features a walk-in closet and a 3-piece ensuite with walk-in shower. Relax in the cozy living room with a gas fireplace focal point, or enjoy your private covered patio with easy access to a grassy area—perfect for pets. This quiet, well-cared-for complex offers low strata fees of just $217/month, which include grass care and snow removal, plus a healthy contingency fund for peace of mind. Whether you’re a first-time buyer, downsizer, or investor, this updated townhome combines comfort, convenience, and excellent value in the heart of Vernon. (id:14735)
Listed by Royal LePage Downtown Realty.
 Brought to you by your friendly REALTORS® through the MLS® System and OMREB (Okanagan Mainland Real Estate Board), courtesy of Gary Judge for your convenience.
Brought to you by your friendly REALTORS® through the MLS® System and OMREB (Okanagan Mainland Real Estate Board), courtesy of Gary Judge for your convenience.
The information contained on this site is based in whole or in part on information that is provided by members of The Canadian Real Estate Association, who are responsible for its accuracy. CREA reproduces and distributes this information as a service for its members and assumes no responsibility for its accuracy.
More Details
- MLS®: 10364775
- Bedrooms: 2
- Bathrooms: 2
- Type: Townhome
- Building: 4740 20th 79 Street, Vernon
- Square Feet: 917 sqft
- Full Baths: 2
- Half Baths: 0
- Parking: 1 (Covered)
- Fireplaces: 1 Gas
- Storeys: 1 storeys
- Year Built: 1998
Rooms And Dimensions
- Storage: 5'4'' x 5'11''
- 4pc Bathroom: 8'10'' x 7'
- Bedroom: 8'10'' x 10'
- Dining room: 9'6'' x 10'9''
- Kitchen: 11'3'' x 8'11''
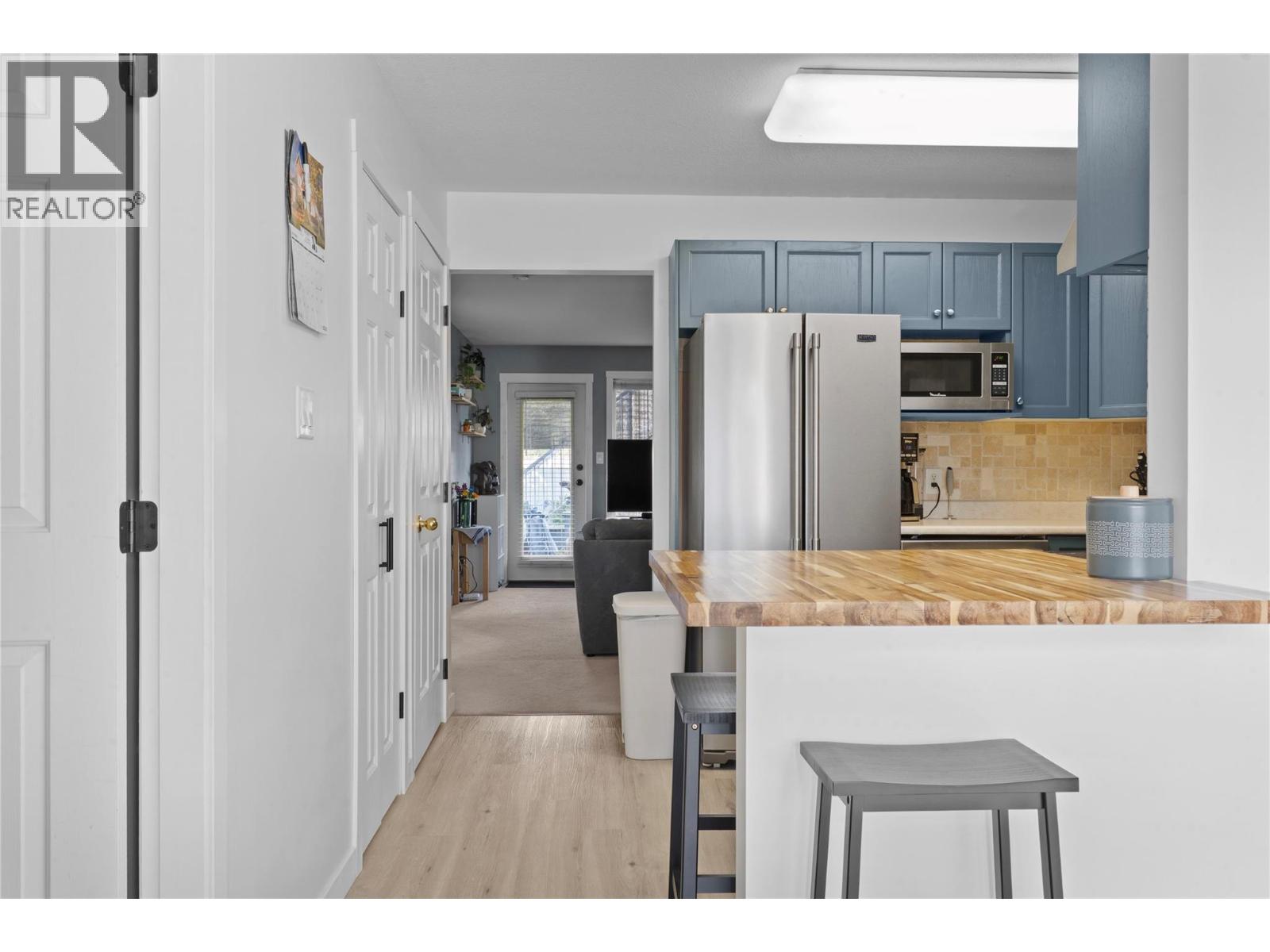
Get in touch with JUDGE Team
250.899.3101Location and Amenities
Amenities Near 4740 20th Street 79
Harwood, Vernon
Here is a brief summary of some amenities close to this listing (4740 20th Street 79, Harwood, Vernon), such as schools, parks & recreation centres and public transit.
This 3rd party neighbourhood widget is powered by HoodQ, and the accuracy is not guaranteed. Nearby amenities are subject to changes and closures. Buyer to verify all details.



