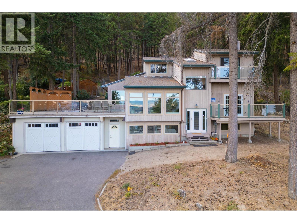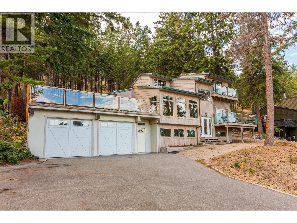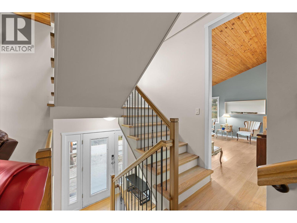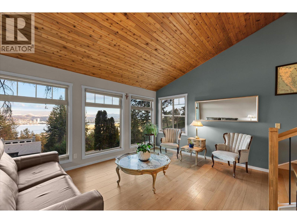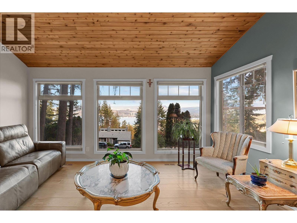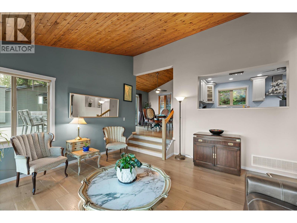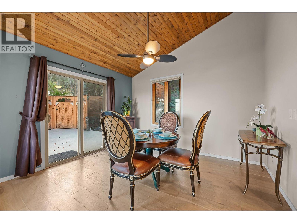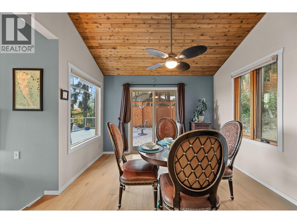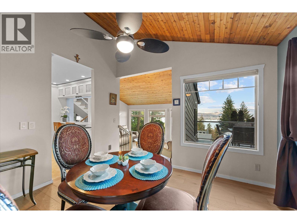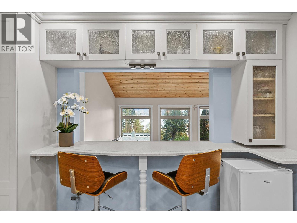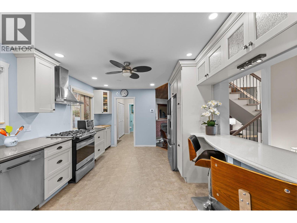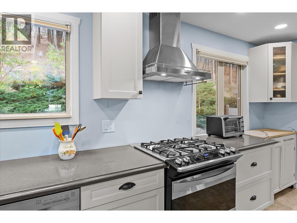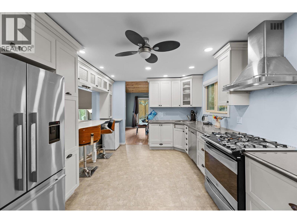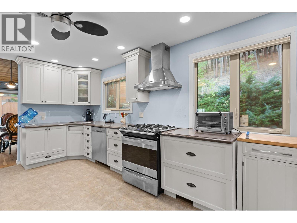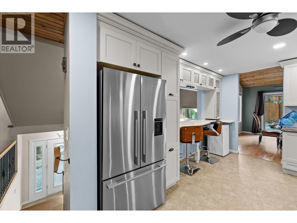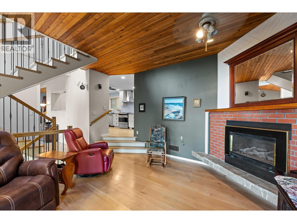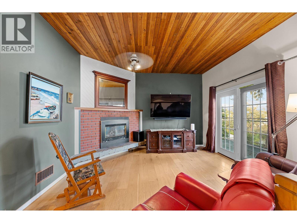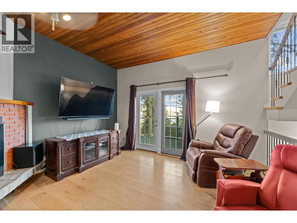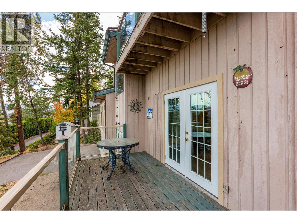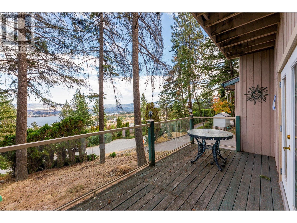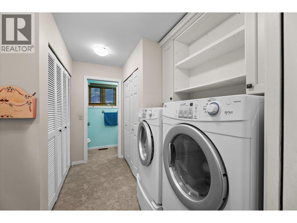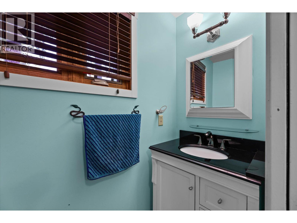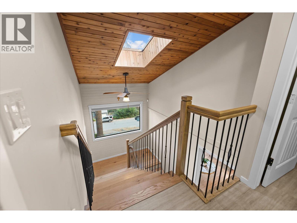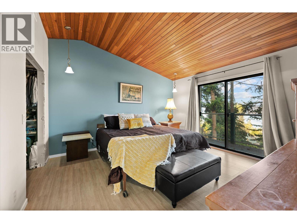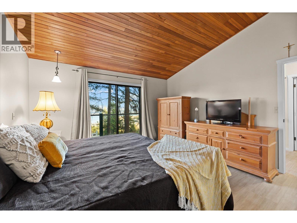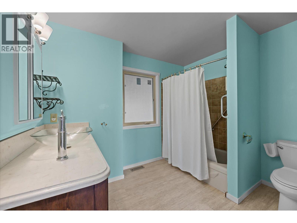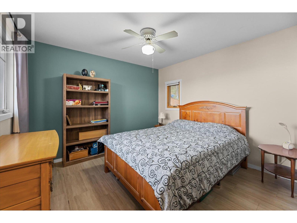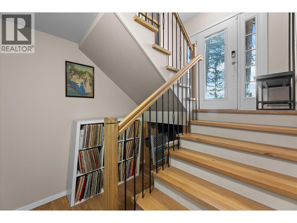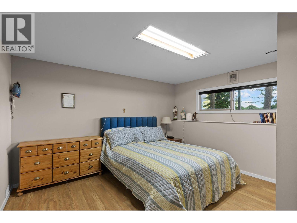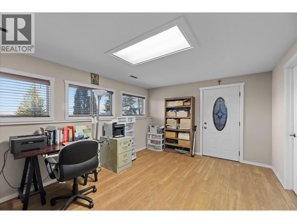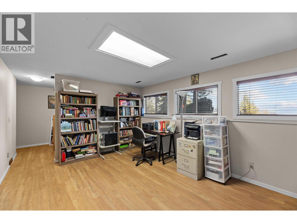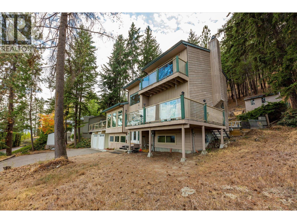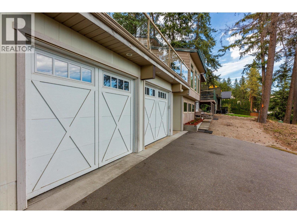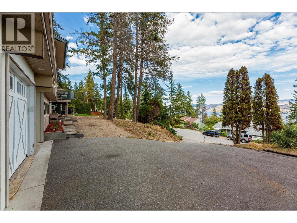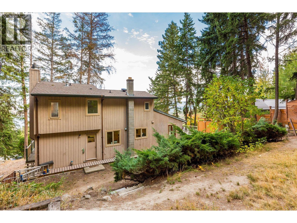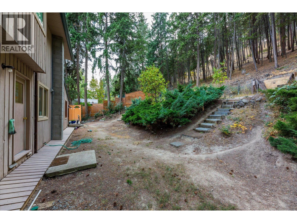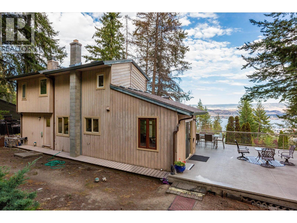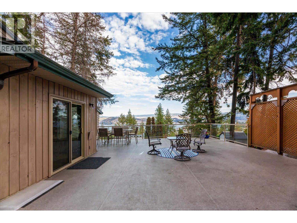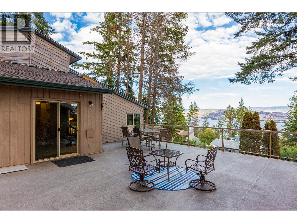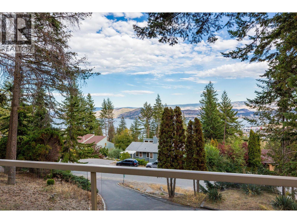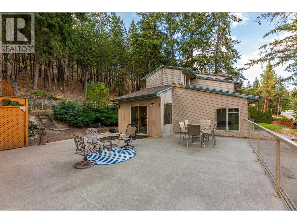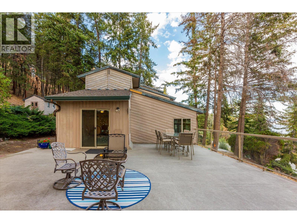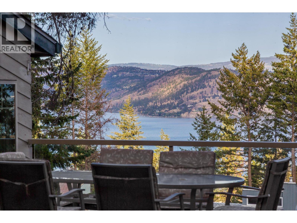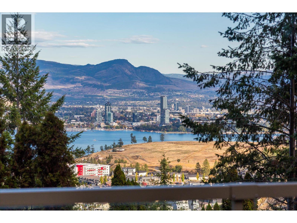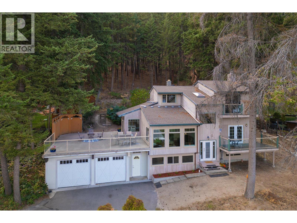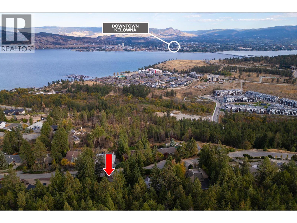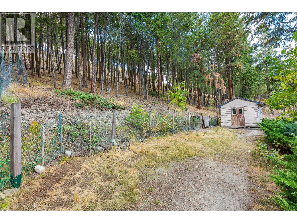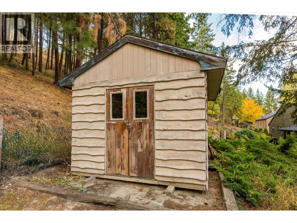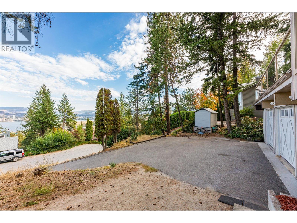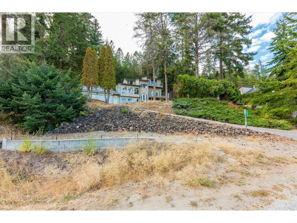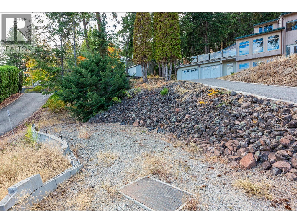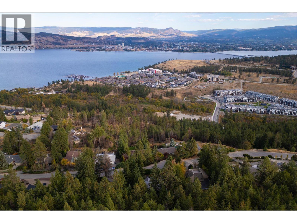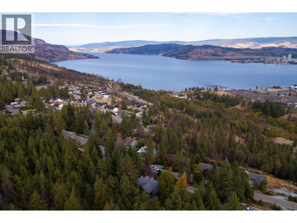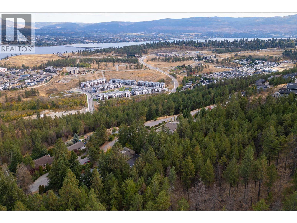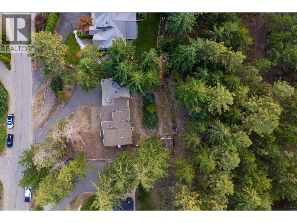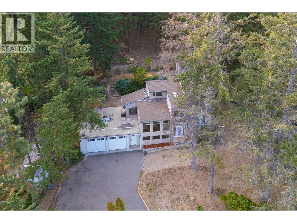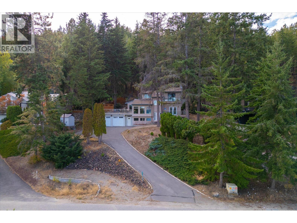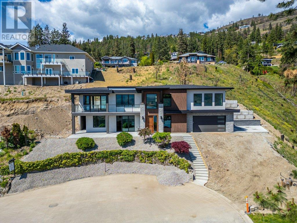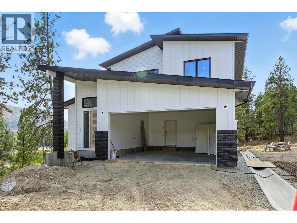Overview
Price
$850,000
Bedrooms
3
Bathrooms
2
Square Footage
2,403 sqft
About this House in West Kelowna Estates
Enjoy Spectacular Lake and City Views from This Unique Multi-Level Home Welcome to your new home, where breathtaking views of the lake and city unfold from multiple levels. This spacious 3bed/2bath residence offers an ideal blend of comfort, charm, and functionality. Expansive upper deck – perfect for morning coffee, evening entertaining, or simply soaking in the stunning vistas. The home features hardwood flooring throughout, cozy living room w/vaulted wood ceilings and p…anoramic lake views, a separate TV room with gas fireplace, and formal dining room opening to back deck through sliding glass doors. Bright kitchen equipped w/white shaker cabinets, stainless steel appliances includ. gas range, butcher block and Arborite countertop combination, +breakfast bar w/lake views. A conveniently located laundry room offers plenty of storage and leads to a 2-piece powder room. Upstairs, you’ll find two bedrooms, including a generous sized primary suite with sliding glass doors to a private deck and direct access to the yard. The suite also features a large walk-in closet. A skylight above the staircase fills the home with natural light throughout the day. The basement level offers a third bedroom, a large office, an unfinished storage area, utility room, and direct access to a spacious two-car garage – perfect for parking and your workshop needs. Don’t miss this rare opportunity to own a character-filled home with unbeatable views in one of Kelowna’s most desirable neighborhoods. (id:14735)
Listed by Royal LePage Kelowna.
Enjoy Spectacular Lake and City Views from This Unique Multi-Level Home Welcome to your new home, where breathtaking views of the lake and city unfold from multiple levels. This spacious 3bed/2bath residence offers an ideal blend of comfort, charm, and functionality. Expansive upper deck – perfect for morning coffee, evening entertaining, or simply soaking in the stunning vistas. The home features hardwood flooring throughout, cozy living room w/vaulted wood ceilings and panoramic lake views, a separate TV room with gas fireplace, and formal dining room opening to back deck through sliding glass doors. Bright kitchen equipped w/white shaker cabinets, stainless steel appliances includ. gas range, butcher block and Arborite countertop combination, +breakfast bar w/lake views. A conveniently located laundry room offers plenty of storage and leads to a 2-piece powder room. Upstairs, you’ll find two bedrooms, including a generous sized primary suite with sliding glass doors to a private deck and direct access to the yard. The suite also features a large walk-in closet. A skylight above the staircase fills the home with natural light throughout the day. The basement level offers a third bedroom, a large office, an unfinished storage area, utility room, and direct access to a spacious two-car garage – perfect for parking and your workshop needs. Don’t miss this rare opportunity to own a character-filled home with unbeatable views in one of Kelowna’s most desirable neighborhoods. (id:14735)
Listed by Royal LePage Kelowna.
 Brought to you by your friendly REALTORS® through the MLS® System and OMREB (Okanagan Mainland Real Estate Board), courtesy of Gary Judge for your convenience.
Brought to you by your friendly REALTORS® through the MLS® System and OMREB (Okanagan Mainland Real Estate Board), courtesy of Gary Judge for your convenience.
The information contained on this site is based in whole or in part on information that is provided by members of The Canadian Real Estate Association, who are responsible for its accuracy. CREA reproduces and distributes this information as a service for its members and assumes no responsibility for its accuracy.
More Details
- MLS®: 10364713
- Bedrooms: 3
- Bathrooms: 2
- Type: House
- Square Feet: 2,403 sqft
- Lot Size: 0 acres
- Full Baths: 1
- Half Baths: 1
- Parking: 6 (Additional Parking, Attached Garage)
- Fireplaces: 1 Gas
- View: City view, Lake view
- Storeys: 3 storeys
- Year Built: 1980
Rooms And Dimensions
- Primary Bedroom: 13'9'' x 13'8''
- Bedroom: 11'5'' x 10'11''
- 4pc Bathroom: 7'2'' x 9'10''
- Utility room: 7'2'' x 17'
- Office: 11'3'' x 15
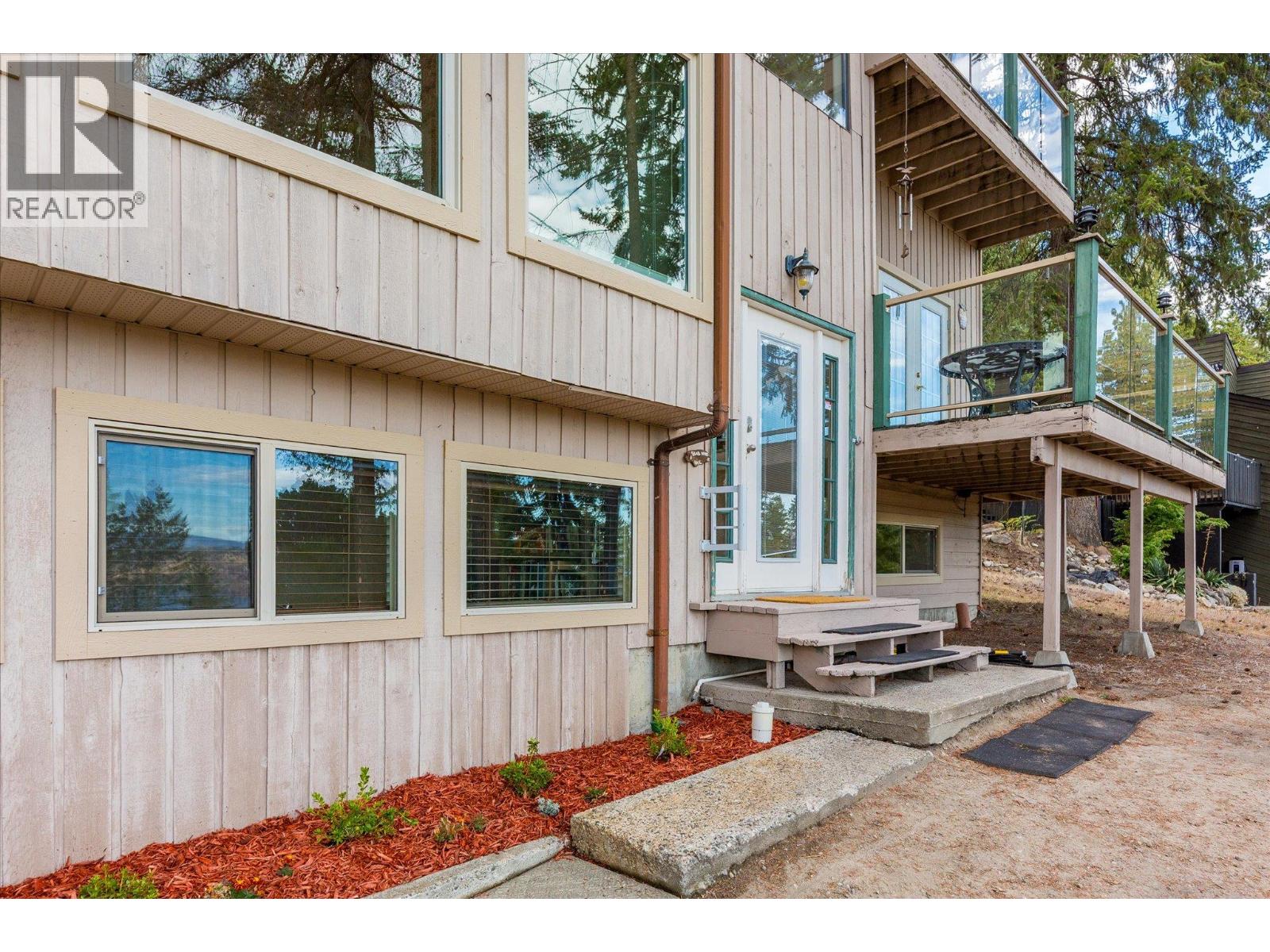
Get in touch with JUDGE Team
250.899.3101Location and Amenities
Amenities Near 1644 Scott Crescent
West Kelowna Estates, West Kelowna
Here is a brief summary of some amenities close to this listing (1644 Scott Crescent, West Kelowna Estates, West Kelowna), such as schools, parks & recreation centres and public transit.
This 3rd party neighbourhood widget is powered by HoodQ, and the accuracy is not guaranteed. Nearby amenities are subject to changes and closures. Buyer to verify all details.



