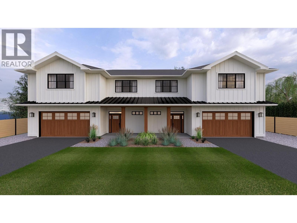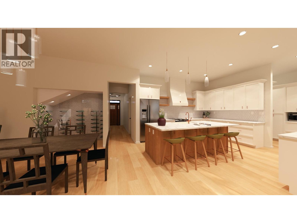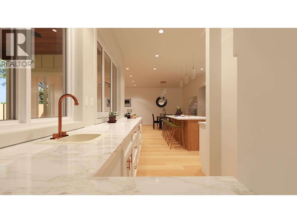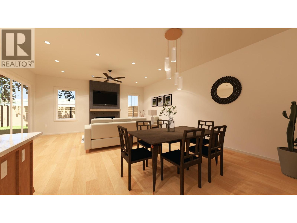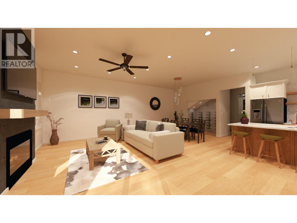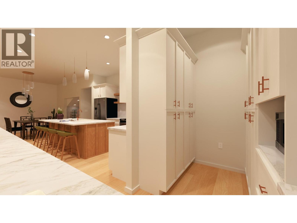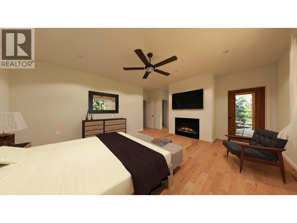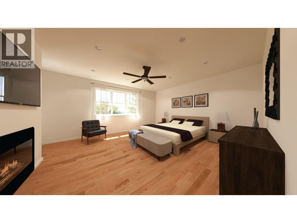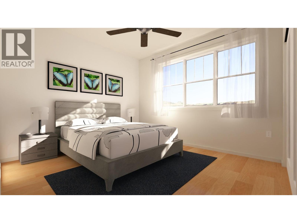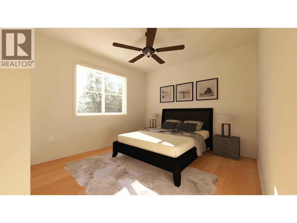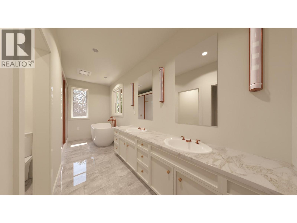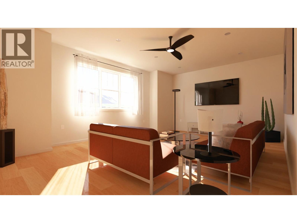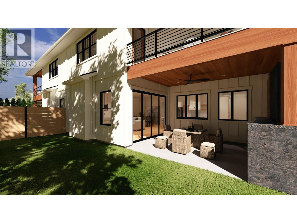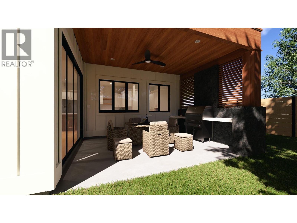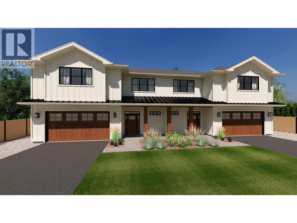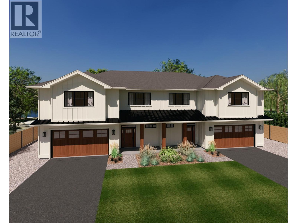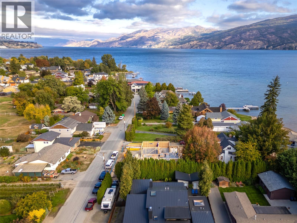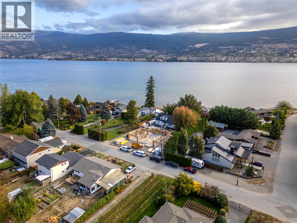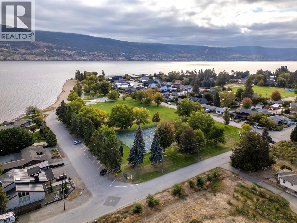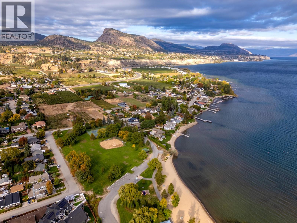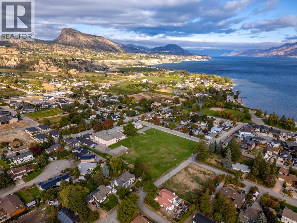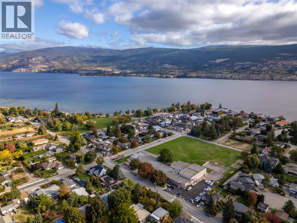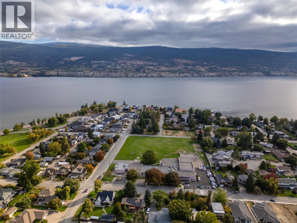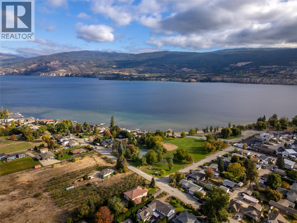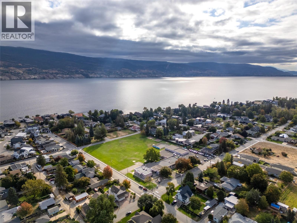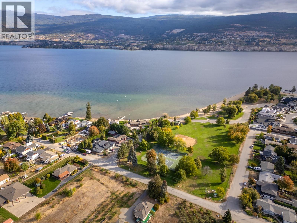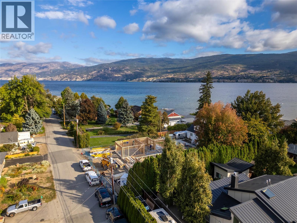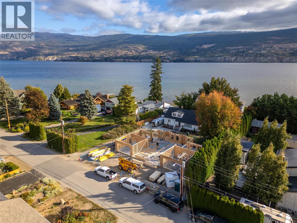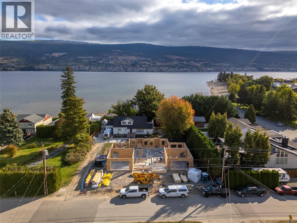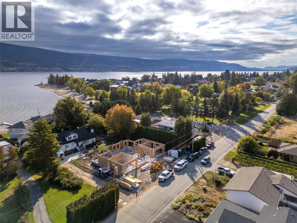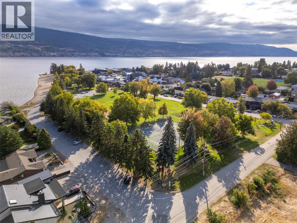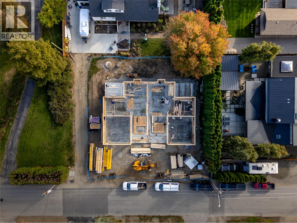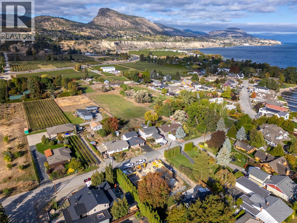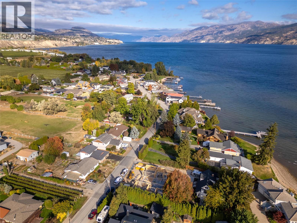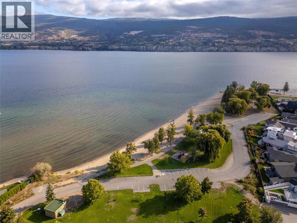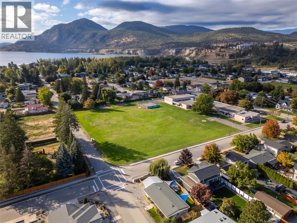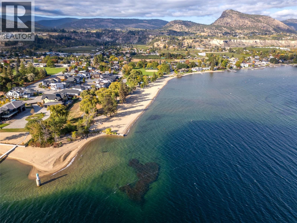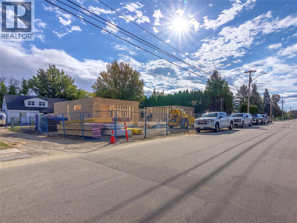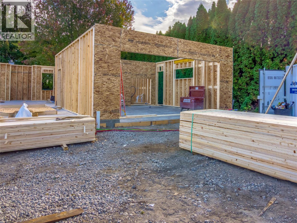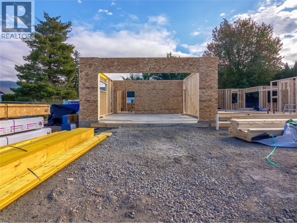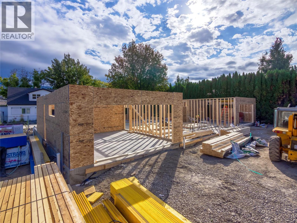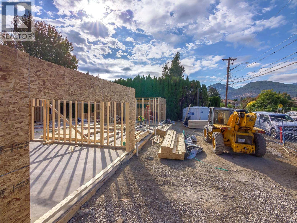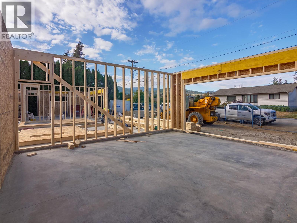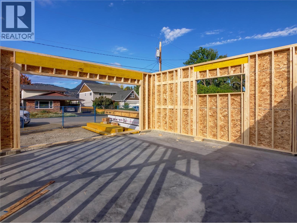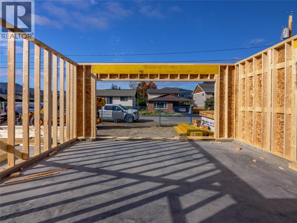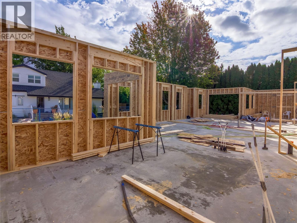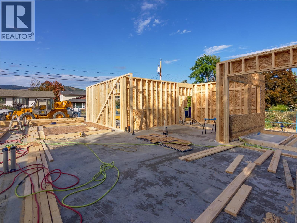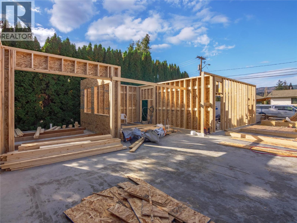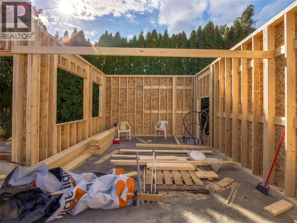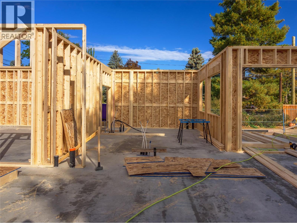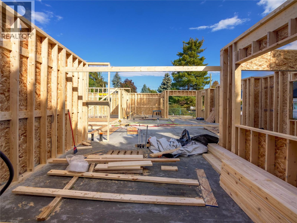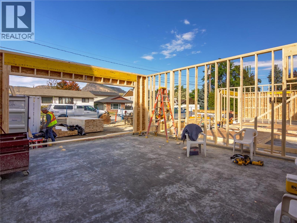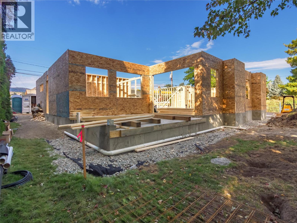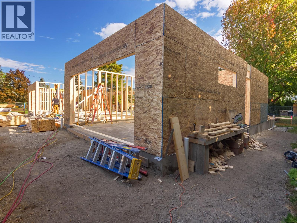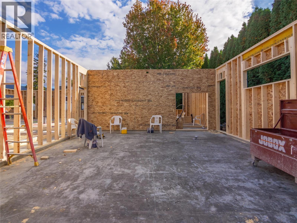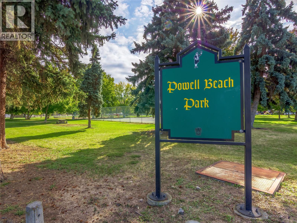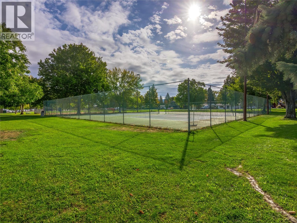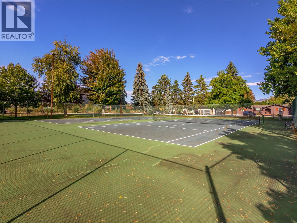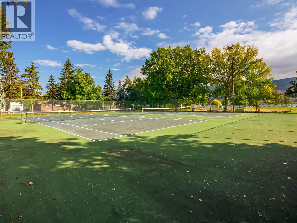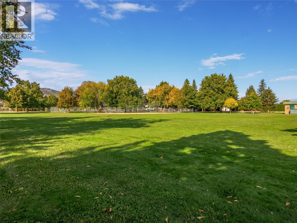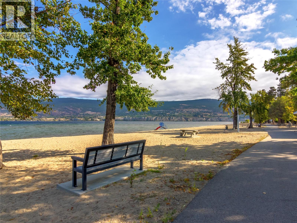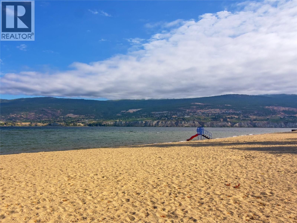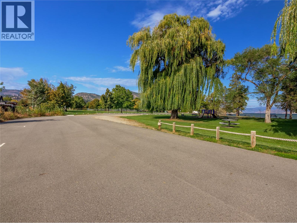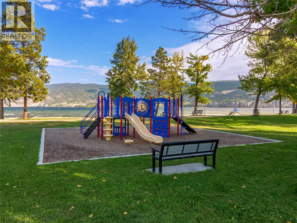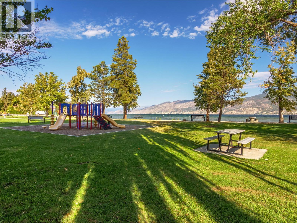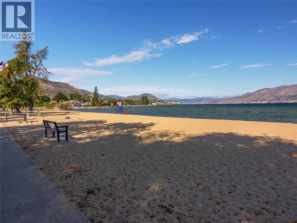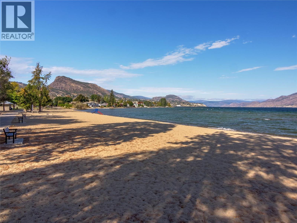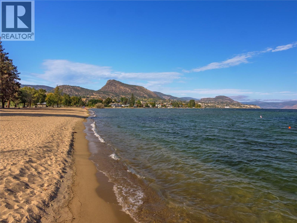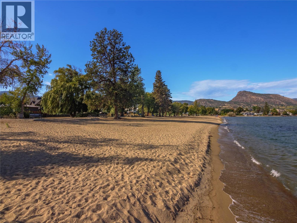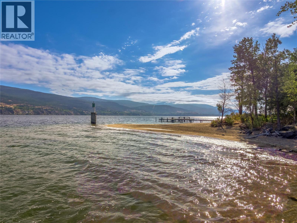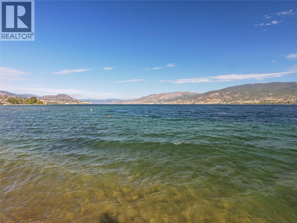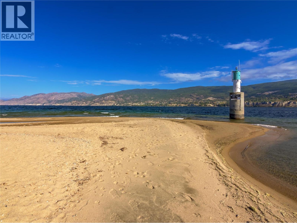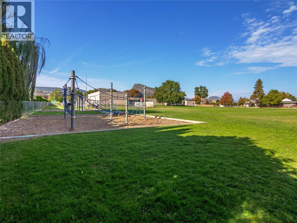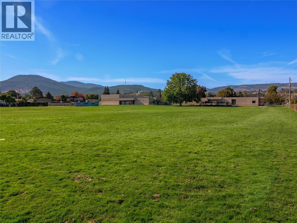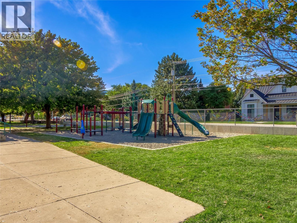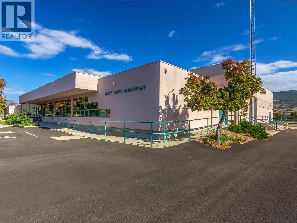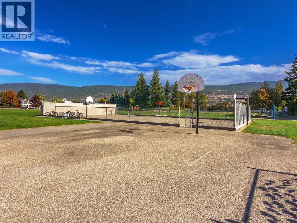Overview
Price
$1,199,000
Bedrooms
3
Bathrooms
3
Square Footage
2,651 sqft
About this Duplex in Trout Creek
Welcome to 6609 Nixon Road, a brand-new, high-end duplex unit, under construction in idyllic Trout Creek! Located 100 ft from Powell Beach Park on Okanagan Lake + tennis Courts & only 2.5 blocks walk to the elementary school, this is a dream spot to raise a family retire or perfect holiday home. The generous sized half duplex features 2651sqft, 3 bedrm, 3 bath, large family room or 4th bdrm on top floor, double car garage & backyard. Entering the home you’ll find a spac…ious foyer, 2-piece bathroom, and access to the attached double garage. Walk through to the great room to find thoughtful details like 10-ft ceilings, large windows, built-in wine storage, a fireplace, access outside to the back yard & beautiful covered patio complete with a pass-through window from the kitchen, hardwood floors, & more. The gorgeous kitchen has huge island with farm style sink, quartz counters, & wood accents to a neutral surround. There's also a massive butlers pantry, endless cabinetry & counter space, & the perfect layout to entertain guests or hang out with family in the large dining and living areas. Upstairs the primary suite with massive walk-in closet, an ensuite with soaker tub, tiled shower, & double sinks. There are two more excellent sized secondary bedrooms, convenient upstairs laundry room, + family room that makes the perfect hang out space or serves as a potential fourth bedroom or large office or gym. Estimated completion March 2026, price + GST. Inquire for details package! (id:14735)
Listed by RE/MAX Penticton Realty.
Welcome to 6609 Nixon Road, a brand-new, high-end duplex unit, under construction in idyllic Trout Creek! Located 100 ft from Powell Beach Park on Okanagan Lake + tennis Courts & only 2.5 blocks walk to the elementary school, this is a dream spot to raise a family retire or perfect holiday home. The generous sized half duplex features 2651sqft, 3 bedrm, 3 bath, large family room or 4th bdrm on top floor, double car garage & backyard. Entering the home you’ll find a spacious foyer, 2-piece bathroom, and access to the attached double garage. Walk through to the great room to find thoughtful details like 10-ft ceilings, large windows, built-in wine storage, a fireplace, access outside to the back yard & beautiful covered patio complete with a pass-through window from the kitchen, hardwood floors, & more. The gorgeous kitchen has huge island with farm style sink, quartz counters, & wood accents to a neutral surround. There's also a massive butlers pantry, endless cabinetry & counter space, & the perfect layout to entertain guests or hang out with family in the large dining and living areas. Upstairs the primary suite with massive walk-in closet, an ensuite with soaker tub, tiled shower, & double sinks. There are two more excellent sized secondary bedrooms, convenient upstairs laundry room, + family room that makes the perfect hang out space or serves as a potential fourth bedroom or large office or gym. Estimated completion March 2026, price + GST. Inquire for details package! (id:14735)
Listed by RE/MAX Penticton Realty.
 Brought to you by your friendly REALTORS® through the MLS® System and OMREB (Okanagan Mainland Real Estate Board), courtesy of Gary Judge for your convenience.
Brought to you by your friendly REALTORS® through the MLS® System and OMREB (Okanagan Mainland Real Estate Board), courtesy of Gary Judge for your convenience.
The information contained on this site is based in whole or in part on information that is provided by members of The Canadian Real Estate Association, who are responsible for its accuracy. CREA reproduces and distributes this information as a service for its members and assumes no responsibility for its accuracy.
More Details
- MLS®: 10364693
- Bedrooms: 3
- Bathrooms: 3
- Type: Duplex
- Square Feet: 2,651 sqft
- Lot Size: 0 acres
- Full Baths: 2
- Half Baths: 1
- Parking: 4 (Attached Garage)
- Fireplaces: 1 Gas
- Storeys: 2 storeys
- Year Built: 2025
Rooms And Dimensions
- Storage: 5' x 4'
- Laundry room: 14'3'' x 7'10''
- Bedroom: 11'11'' x 11'
- 4pc Bathroom: 10'8'' x 5'
- Bedroom: 12' x 11'7''
- Other: 17'1'' x
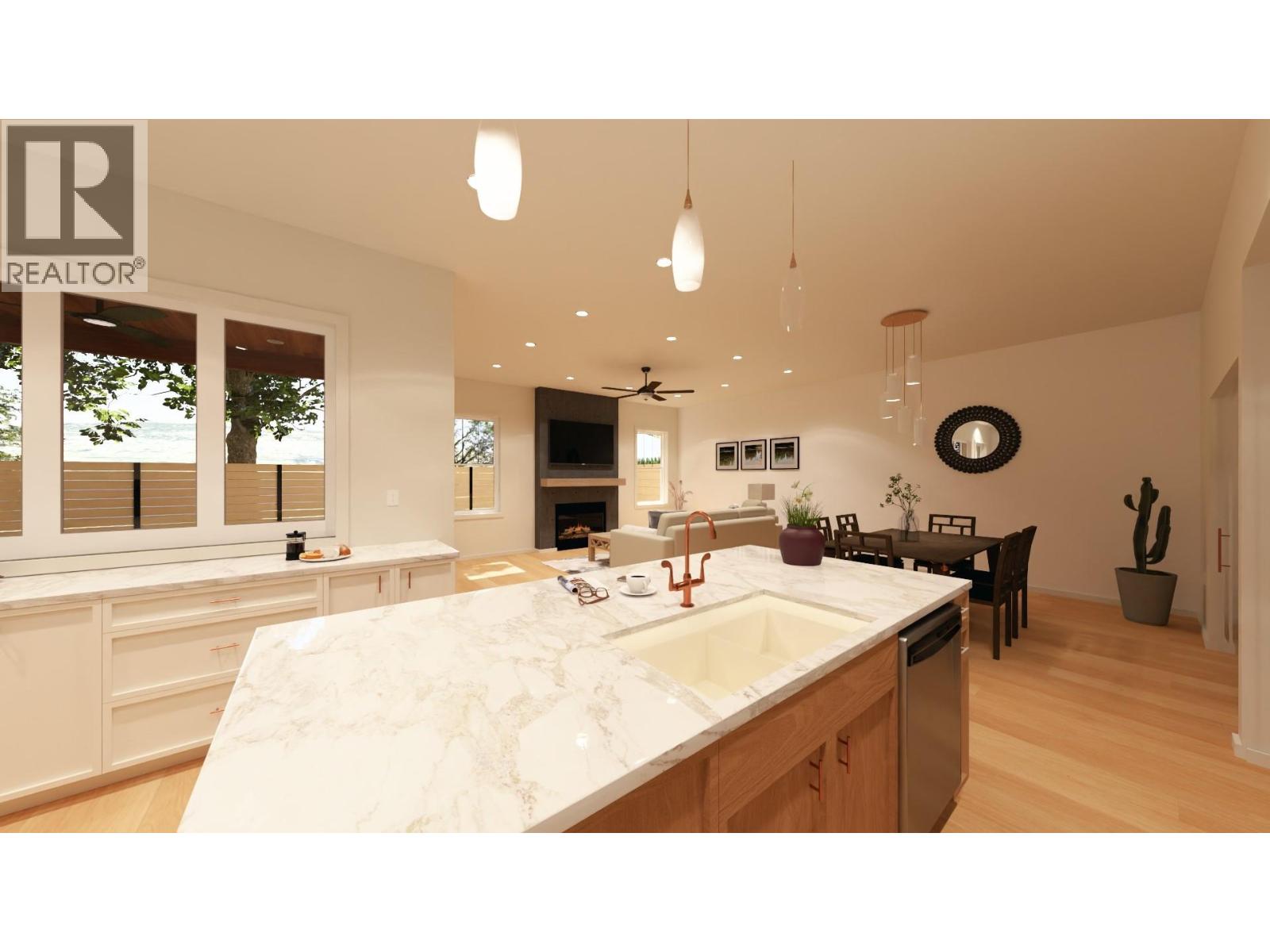
Get in touch with JUDGE Team
250.899.3101Location and Amenities
Amenities Near 6609 Nixon Road 101
Trout Creek, Summerland
Here is a brief summary of some amenities close to this listing (6609 Nixon Road 101, Trout Creek, Summerland), such as schools, parks & recreation centres and public transit.
This 3rd party neighbourhood widget is powered by HoodQ, and the accuracy is not guaranteed. Nearby amenities are subject to changes and closures. Buyer to verify all details.



