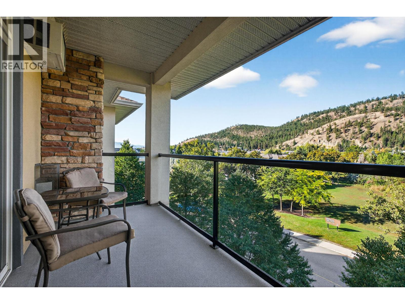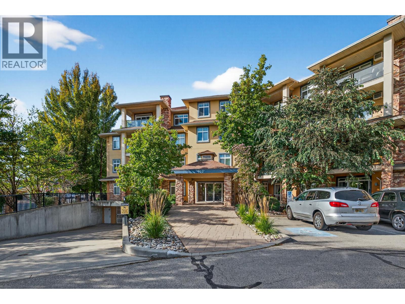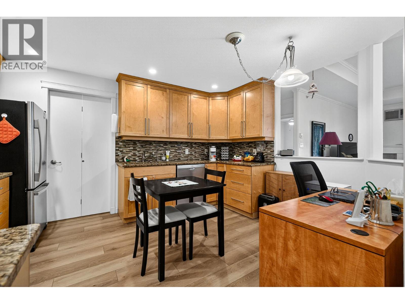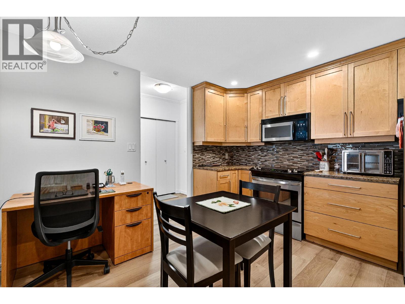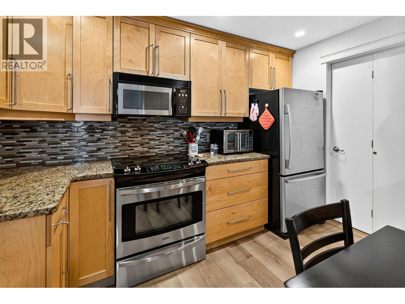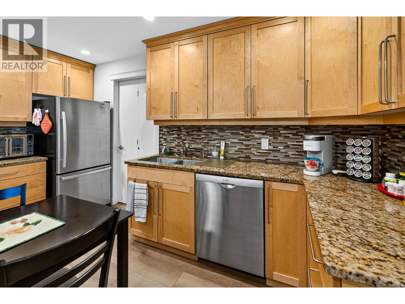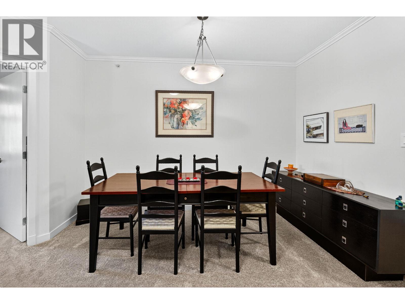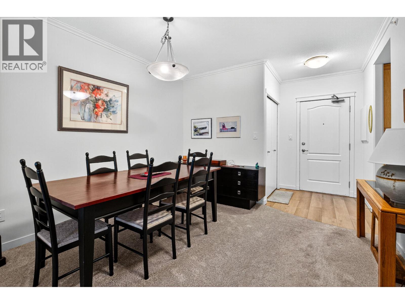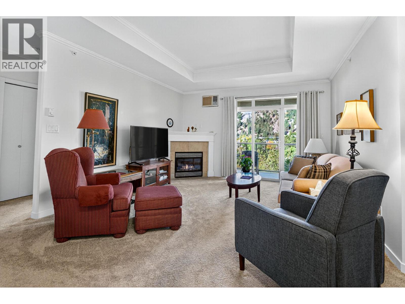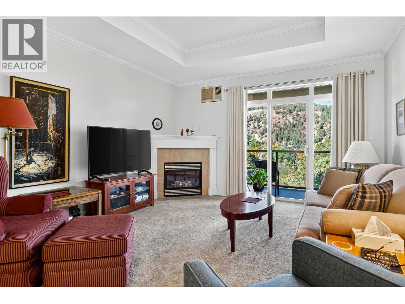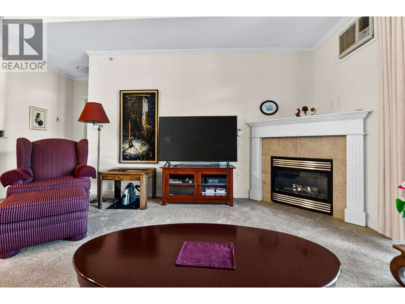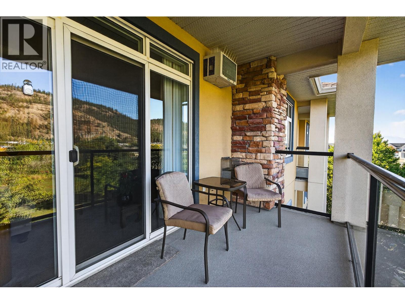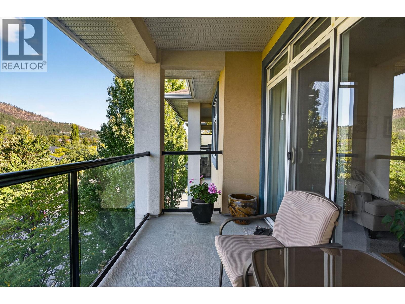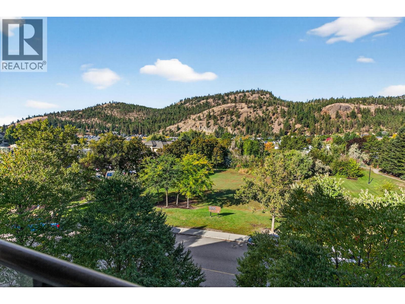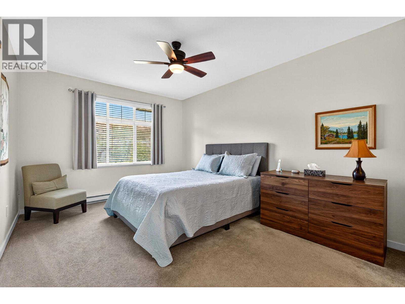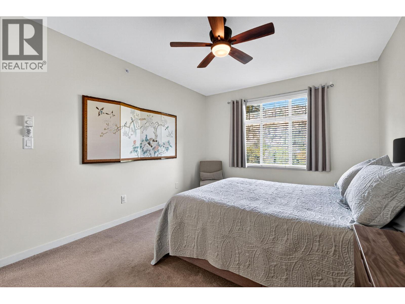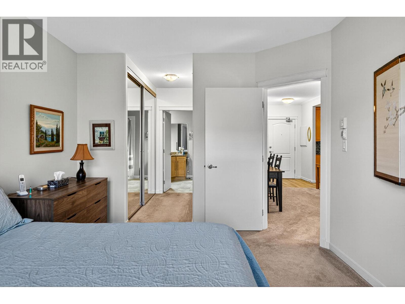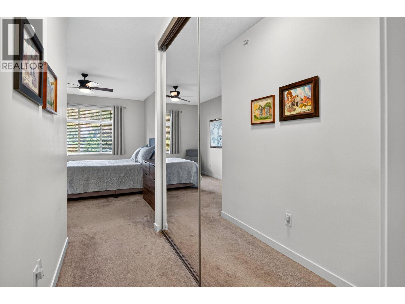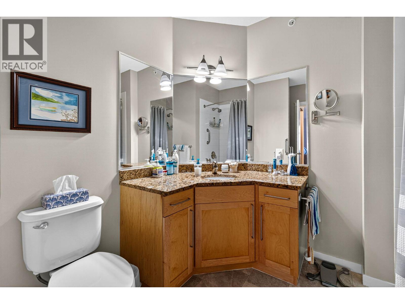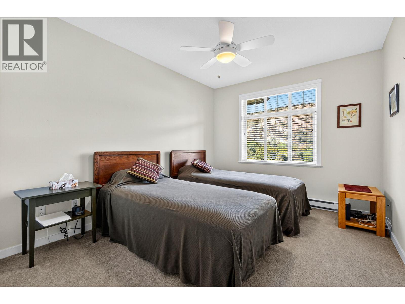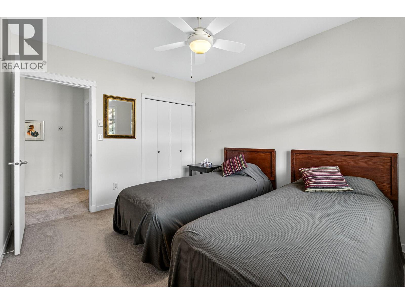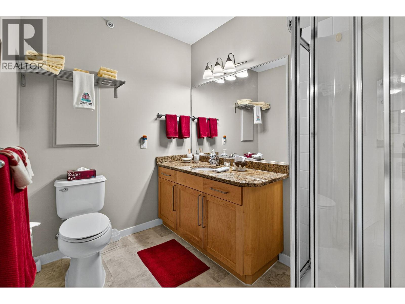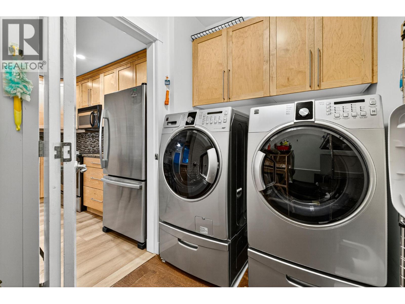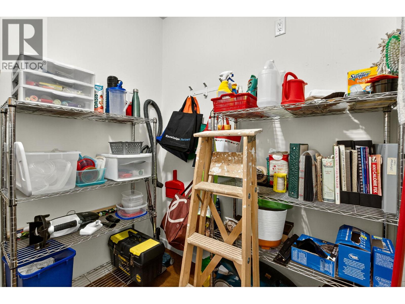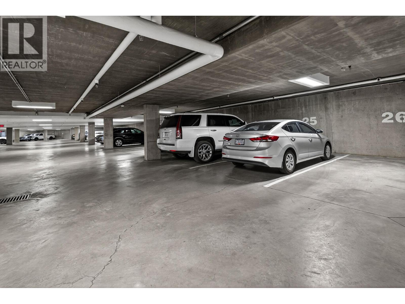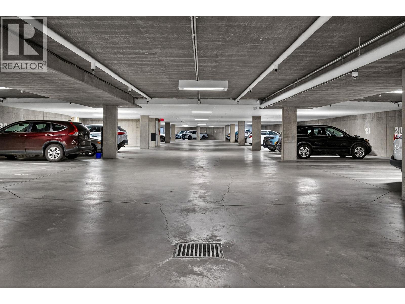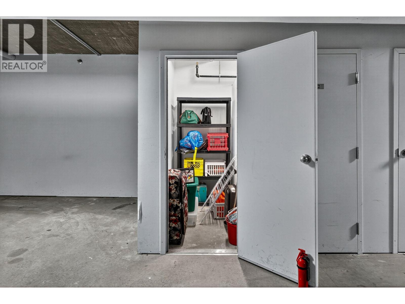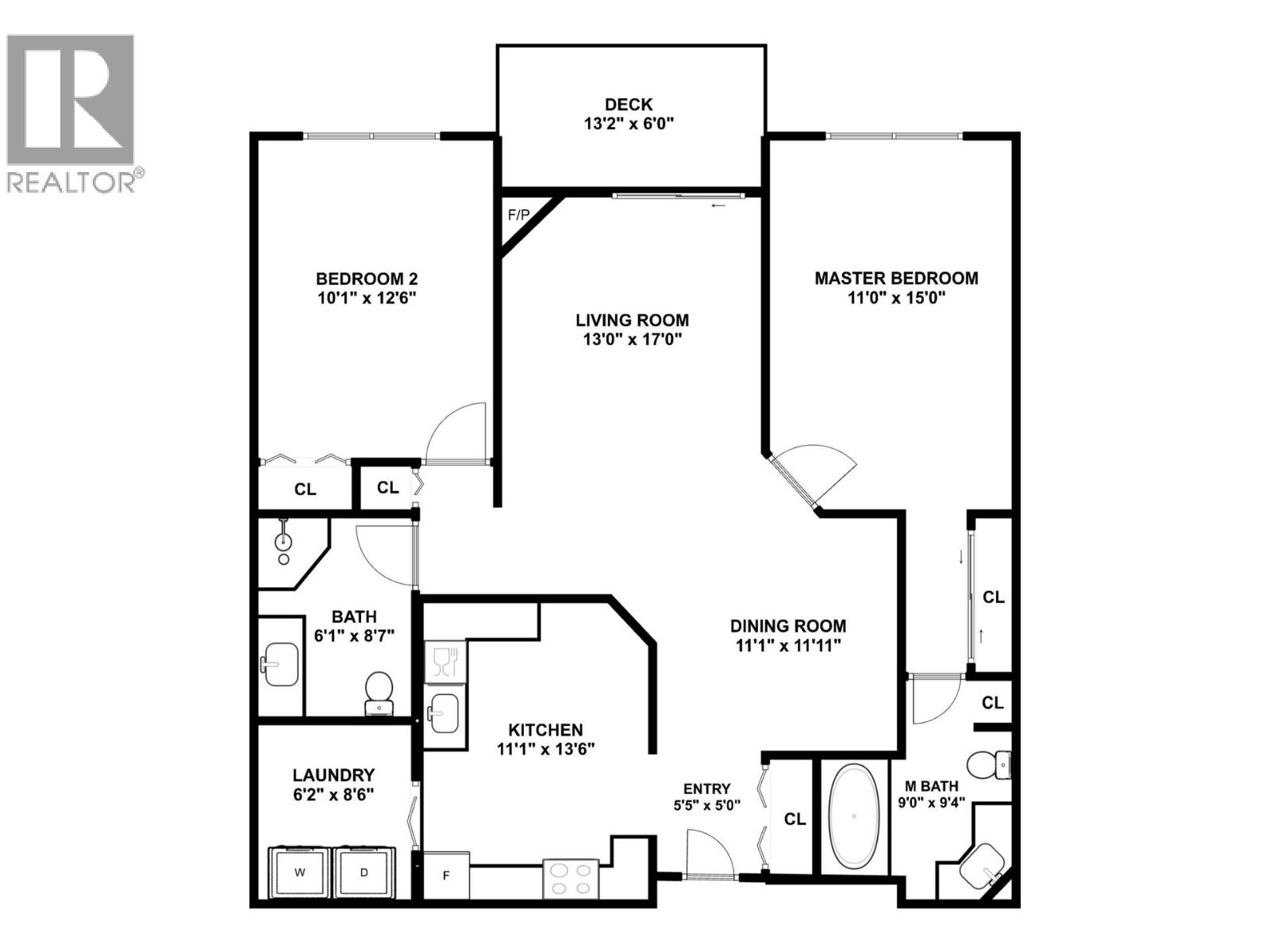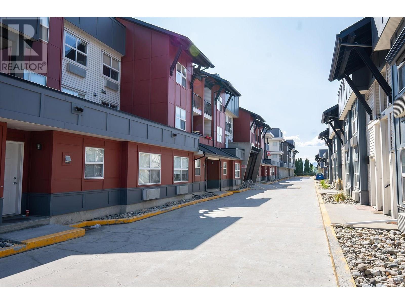Overview
Price
$529,900
Bedrooms
2
Bathrooms
2
Square Footage
1,178 sqft
About this Condo in North Glenmore
IMMACULATE & TOP FLOOR with a View! 2 bedroom, 2 bath condo at Brandt's Crossing. Beautifully maintained, this spacious condo offers a well-designed living space with large eat-in kitchen and plenty of cabinetry, S/S appliances and walk-in pantry/separate laundry room area. Split floor plan with bedrooms on either side of the living room. Gas fireplace is included in your strata fees. This home is perfect for those looking to downsize without compromising on space, comfort, o…r convenience. No yard work to worry about, relax on your deck overlooking the park or go for a walk to the many amenities just a stroll away. Complex has a fitness room, games room, a workshop and a Guest Suite. 1 dog or 1 cat up to 15 lbs, 15"" at shoulder. (id:14735)
Listed by Coldwell Banker Horizon Realty.
IMMACULATE & TOP FLOOR with a View! 2 bedroom, 2 bath condo at Brandt's Crossing. Beautifully maintained, this spacious condo offers a well-designed living space with large eat-in kitchen and plenty of cabinetry, S/S appliances and walk-in pantry/separate laundry room area. Split floor plan with bedrooms on either side of the living room. Gas fireplace is included in your strata fees. This home is perfect for those looking to downsize without compromising on space, comfort, or convenience. No yard work to worry about, relax on your deck overlooking the park or go for a walk to the many amenities just a stroll away. Complex has a fitness room, games room, a workshop and a Guest Suite. 1 dog or 1 cat up to 15 lbs, 15"" at shoulder. (id:14735)
Listed by Coldwell Banker Horizon Realty.
 Brought to you by your friendly REALTORS® through the MLS® System and OMREB (Okanagan Mainland Real Estate Board), courtesy of Gary Judge for your convenience.
Brought to you by your friendly REALTORS® through the MLS® System and OMREB (Okanagan Mainland Real Estate Board), courtesy of Gary Judge for your convenience.
The information contained on this site is based in whole or in part on information that is provided by members of The Canadian Real Estate Association, who are responsible for its accuracy. CREA reproduces and distributes this information as a service for its members and assumes no responsibility for its accuracy.
More Details
- MLS®: 10364662
- Bedrooms: 2
- Bathrooms: 2
- Type: Condo
- Building: 303 Whitman 406 Road, Kelowna
- Square Feet: 1,178 sqft
- Full Baths: 2
- Half Baths: 0
- Parking: 1 (Parkade)
- Fireplaces: 1 Gas
- Balcony/Patio: Balcony
- Storeys: 1 storeys
- Year Built: 2002
Rooms And Dimensions
- Other: 13'2'' x 6'
- 4pc Ensuite bath: 9' x 9'4''
- Primary Bedroom: 11' x 15'
- Foyer: 5'5'' x 5'
- Dining room: 11'1'' x 11'11''
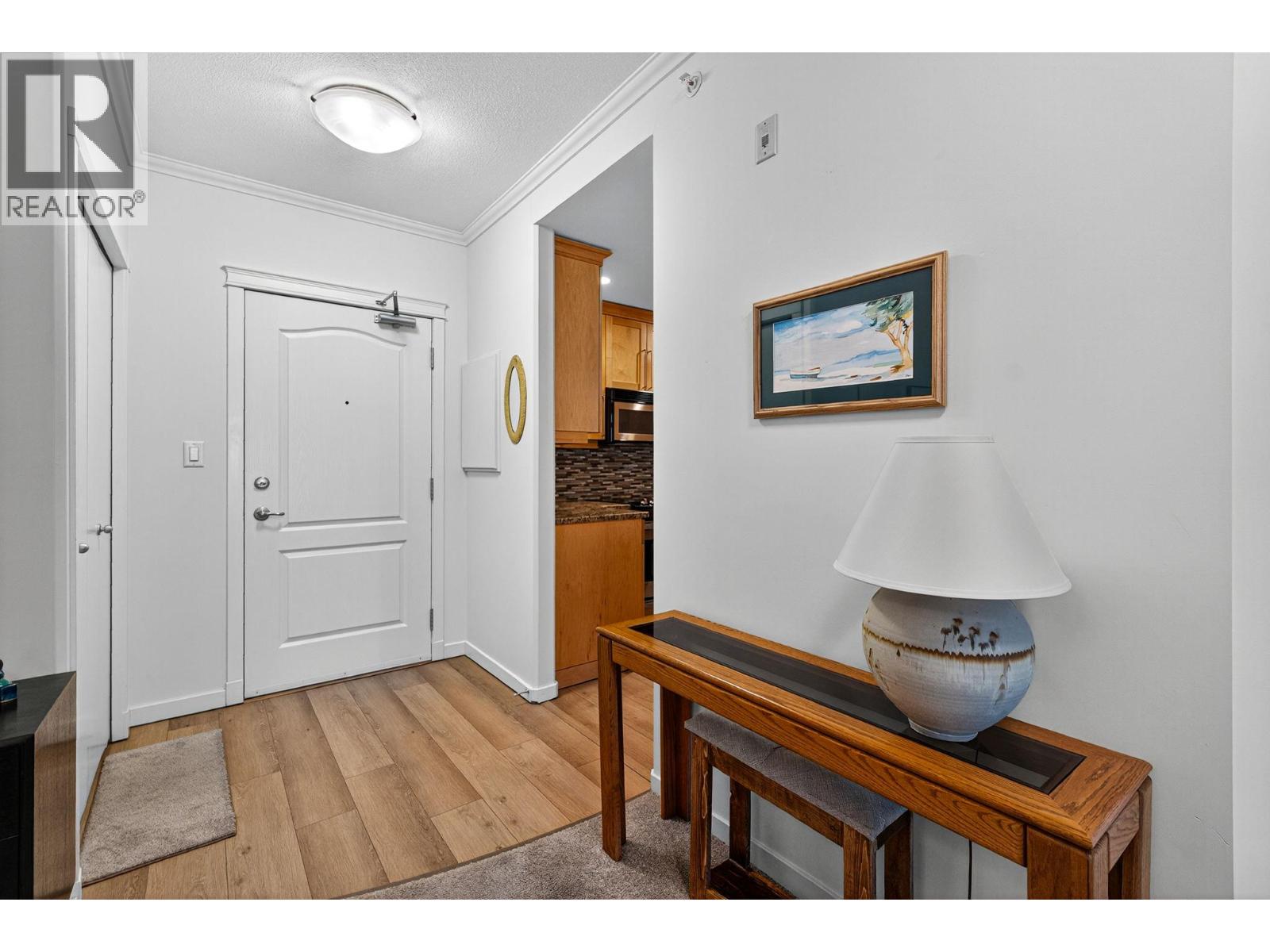
Get in touch with JUDGE Team
250.899.3101Location and Amenities
Amenities Near 303 Whitman Road 406
North Glenmore, Kelowna
Here is a brief summary of some amenities close to this listing (303 Whitman Road 406, North Glenmore, Kelowna), such as schools, parks & recreation centres and public transit.
This 3rd party neighbourhood widget is powered by HoodQ, and the accuracy is not guaranteed. Nearby amenities are subject to changes and closures. Buyer to verify all details.



