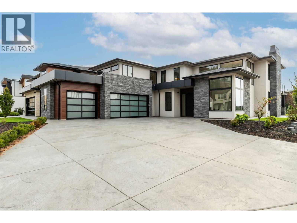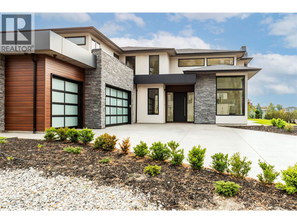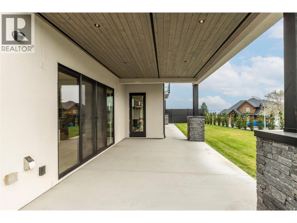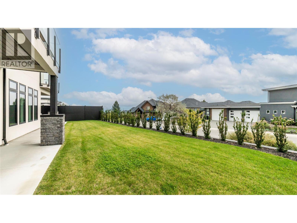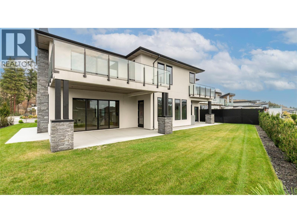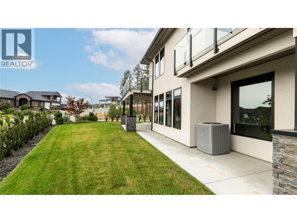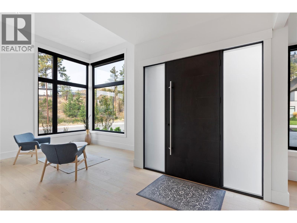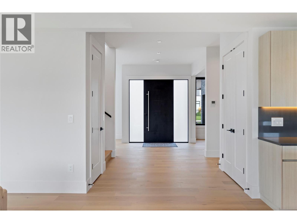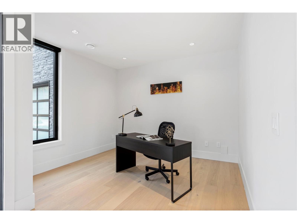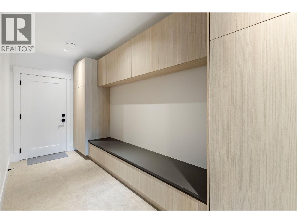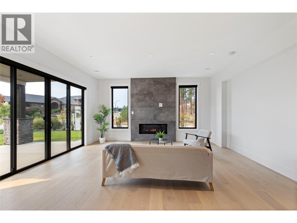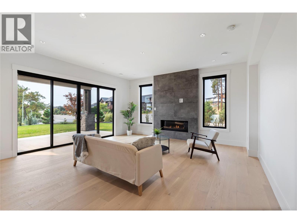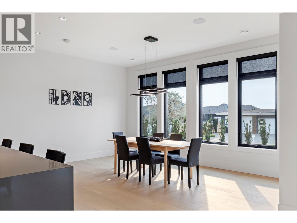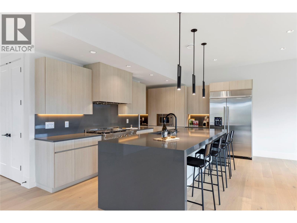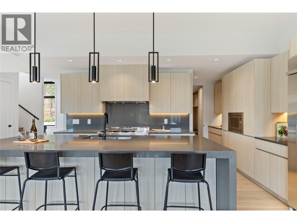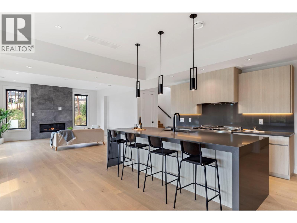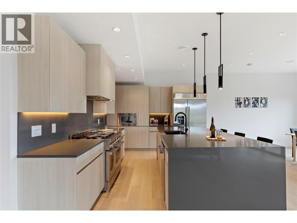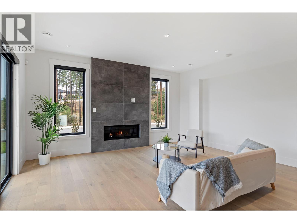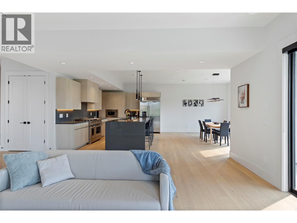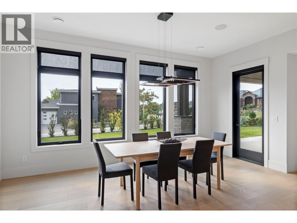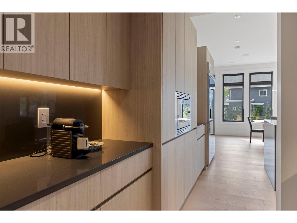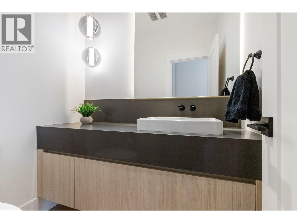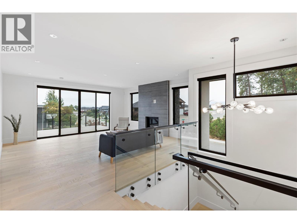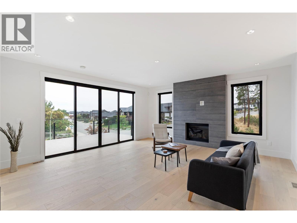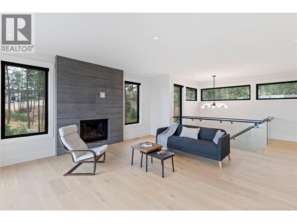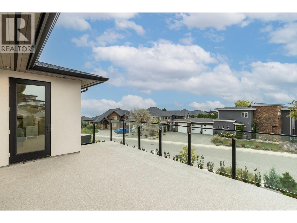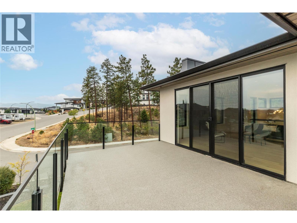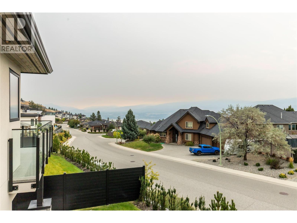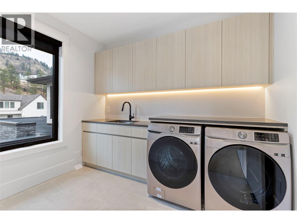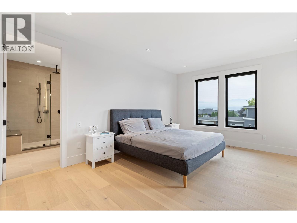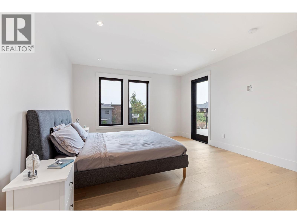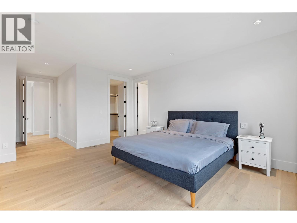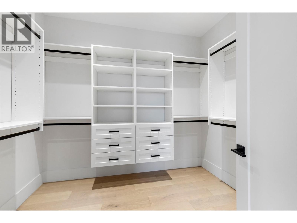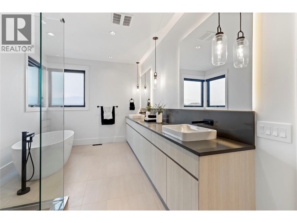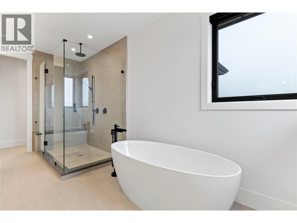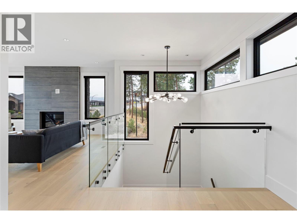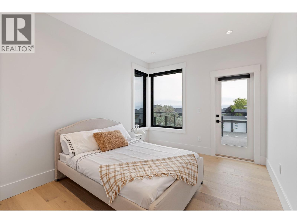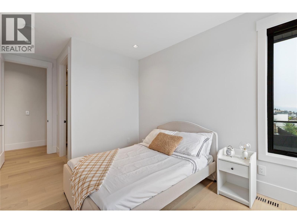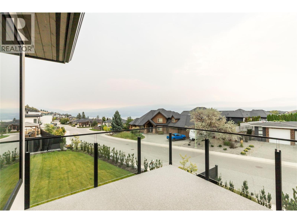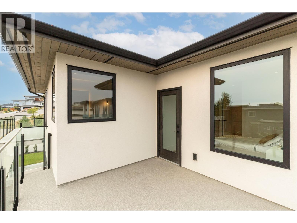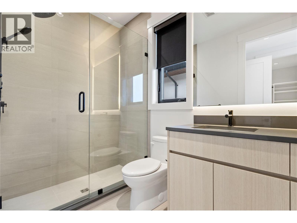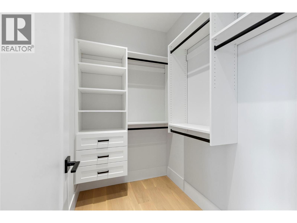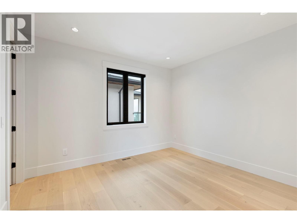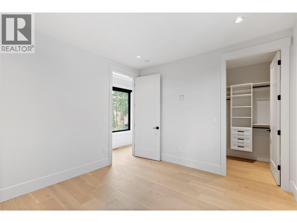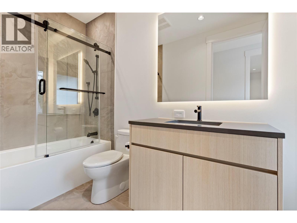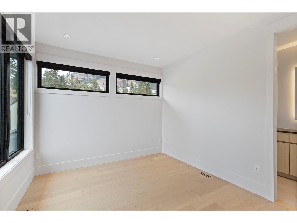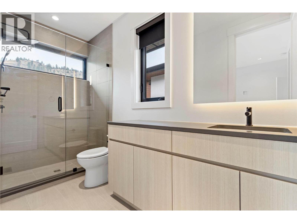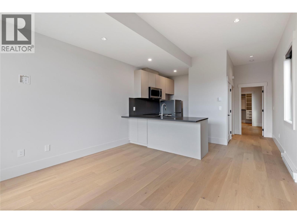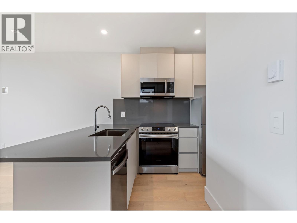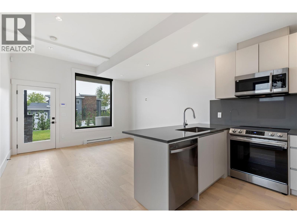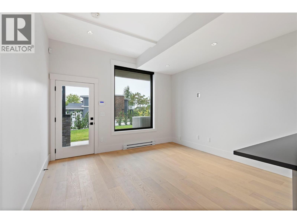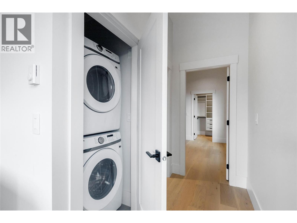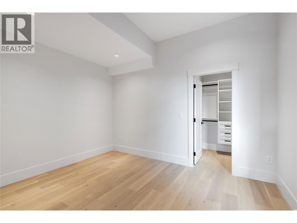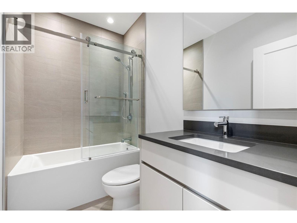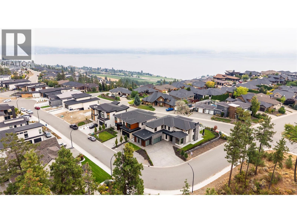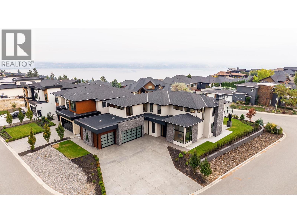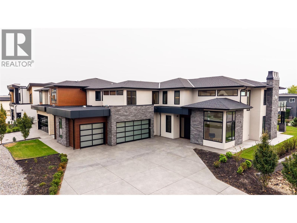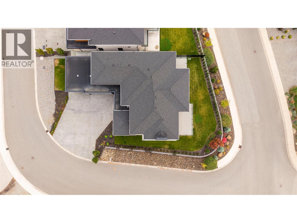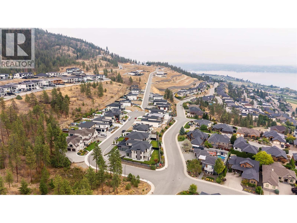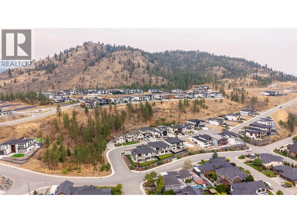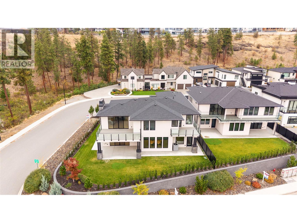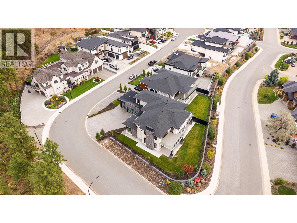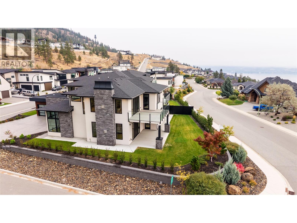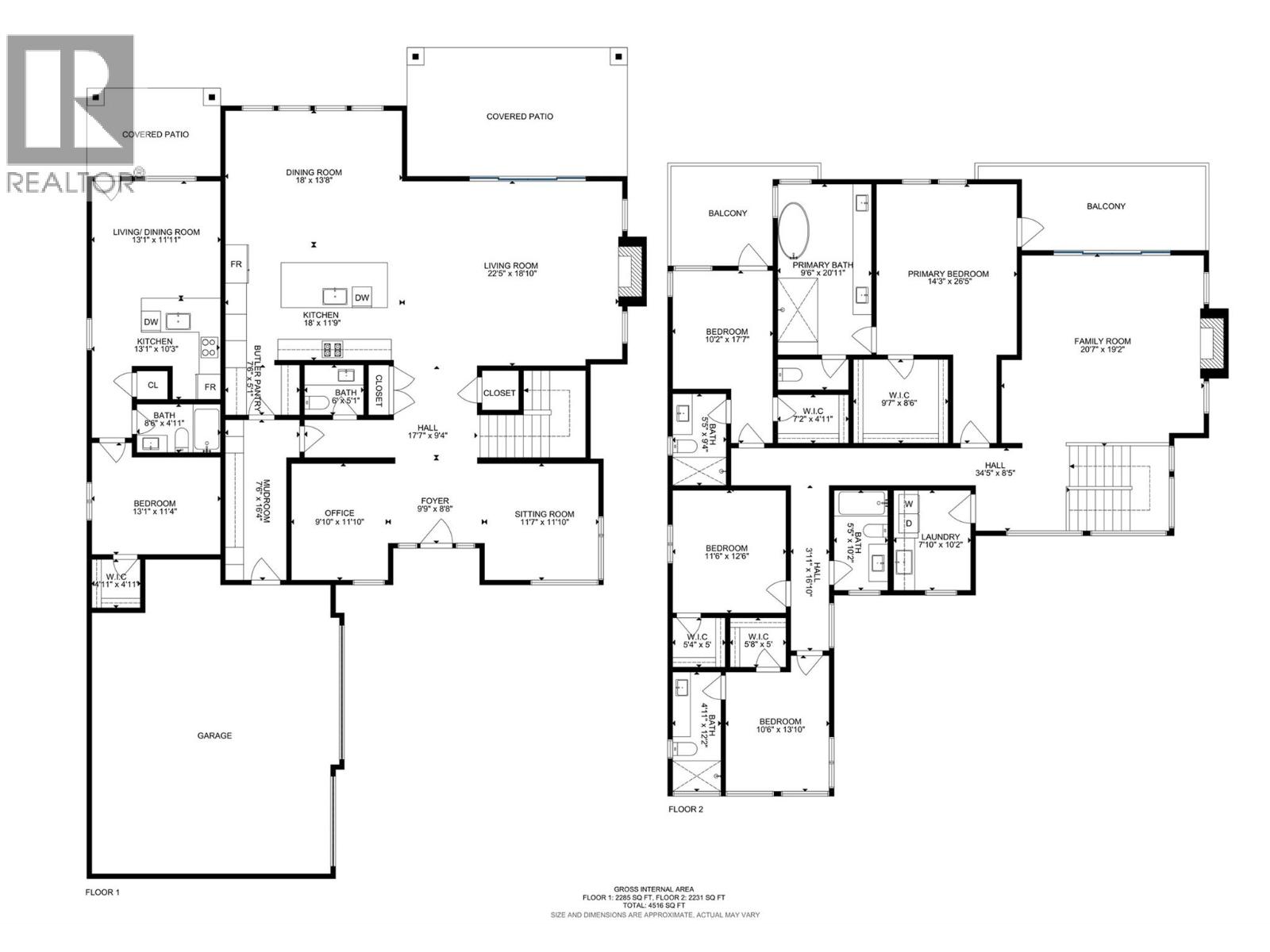Overview
Price
$2,050,000
Bedrooms
5
Bathrooms
6
Square Footage
4,516 sqft
About this House in Lakeview Heights
Built by award-winning Palermo Homes, this brand-new custom residence sits proudly on a spacious corner lot, offering over 4,400 sq. ft. With 5 bedrooms and 6 bathrooms, a fully independent legal suite, and a 3 car garage, this home is tailored for today’s modern family. A welcoming entryway opens to a versatile layout featuring flexible rooms ideal for an office, den, formal dining, or secondary living. At the heart of the home, the great room impresses with expansive …open-concept living, a striking tiled fireplace, and seamless flow to the pool-sized backyard. The chef’s kitchen showcases abundant cabinetry, a walk-in pantry, waterfall quartz island, and premium gourmet appliances, while a stylish powder room and mudroom with built-in cabinetry complete the main level. Upstairs, a family/games room with its own patio and fireplace awaits. The primary suite is a private retreat with spa-inspired ensuite and walk-in closet, joined by three additional bedrooms—each with its own bathroom—plus a functional laundry room. The lower level features a 1-bedroom legal suite. Additional features: heated ensuite floors, designer lighting, EV-charger rough-in, and exterior architectural lighting. An oversized triple garage, generous driveway parking, and exceptional curb appeal further enhance this property. Live steps from world-class wine at Mission Hill, adventure at Mt. Boucherie Park, and quick access to Okanagan Lake just down the hill. You can have it all at Vineyard Estates (id:14735)
Listed by RE/MAX Kelowna.
Built by award-winning Palermo Homes, this brand-new custom residence sits proudly on a spacious corner lot, offering over 4,400 sq. ft. With 5 bedrooms and 6 bathrooms, a fully independent legal suite, and a 3 car garage, this home is tailored for today’s modern family. A welcoming entryway opens to a versatile layout featuring flexible rooms ideal for an office, den, formal dining, or secondary living. At the heart of the home, the great room impresses with expansive open-concept living, a striking tiled fireplace, and seamless flow to the pool-sized backyard. The chef’s kitchen showcases abundant cabinetry, a walk-in pantry, waterfall quartz island, and premium gourmet appliances, while a stylish powder room and mudroom with built-in cabinetry complete the main level. Upstairs, a family/games room with its own patio and fireplace awaits. The primary suite is a private retreat with spa-inspired ensuite and walk-in closet, joined by three additional bedrooms—each with its own bathroom—plus a functional laundry room. The lower level features a 1-bedroom legal suite. Additional features: heated ensuite floors, designer lighting, EV-charger rough-in, and exterior architectural lighting. An oversized triple garage, generous driveway parking, and exceptional curb appeal further enhance this property. Live steps from world-class wine at Mission Hill, adventure at Mt. Boucherie Park, and quick access to Okanagan Lake just down the hill. You can have it all at Vineyard Estates (id:14735)
Listed by RE/MAX Kelowna.
 Brought to you by your friendly REALTORS® through the MLS® System and OMREB (Okanagan Mainland Real Estate Board), courtesy of Gary Judge for your convenience.
Brought to you by your friendly REALTORS® through the MLS® System and OMREB (Okanagan Mainland Real Estate Board), courtesy of Gary Judge for your convenience.
The information contained on this site is based in whole or in part on information that is provided by members of The Canadian Real Estate Association, who are responsible for its accuracy. CREA reproduces and distributes this information as a service for its members and assumes no responsibility for its accuracy.
More Details
- MLS®: 10364640
- Bedrooms: 5
- Bathrooms: 6
- Type: House
- Square Feet: 4,516 sqft
- Lot Size: 0 acres
- Full Baths: 5
- Half Baths: 1
- Parking: 7 (Attached Garage)
- Fireplaces: 2 Gas
- View: Lake view, Mountain view
- Storeys: 2 storeys
- Year Built: 2024
Rooms And Dimensions
- Family room: 19'4'' x 18'3''
- Full bathroom: 10'0'' x 5'6''
- Full ensuite bathroom: 12'0'' x 5'0''
- Bedroom: 12'0'' x 10'6''
- Bedroom: 12
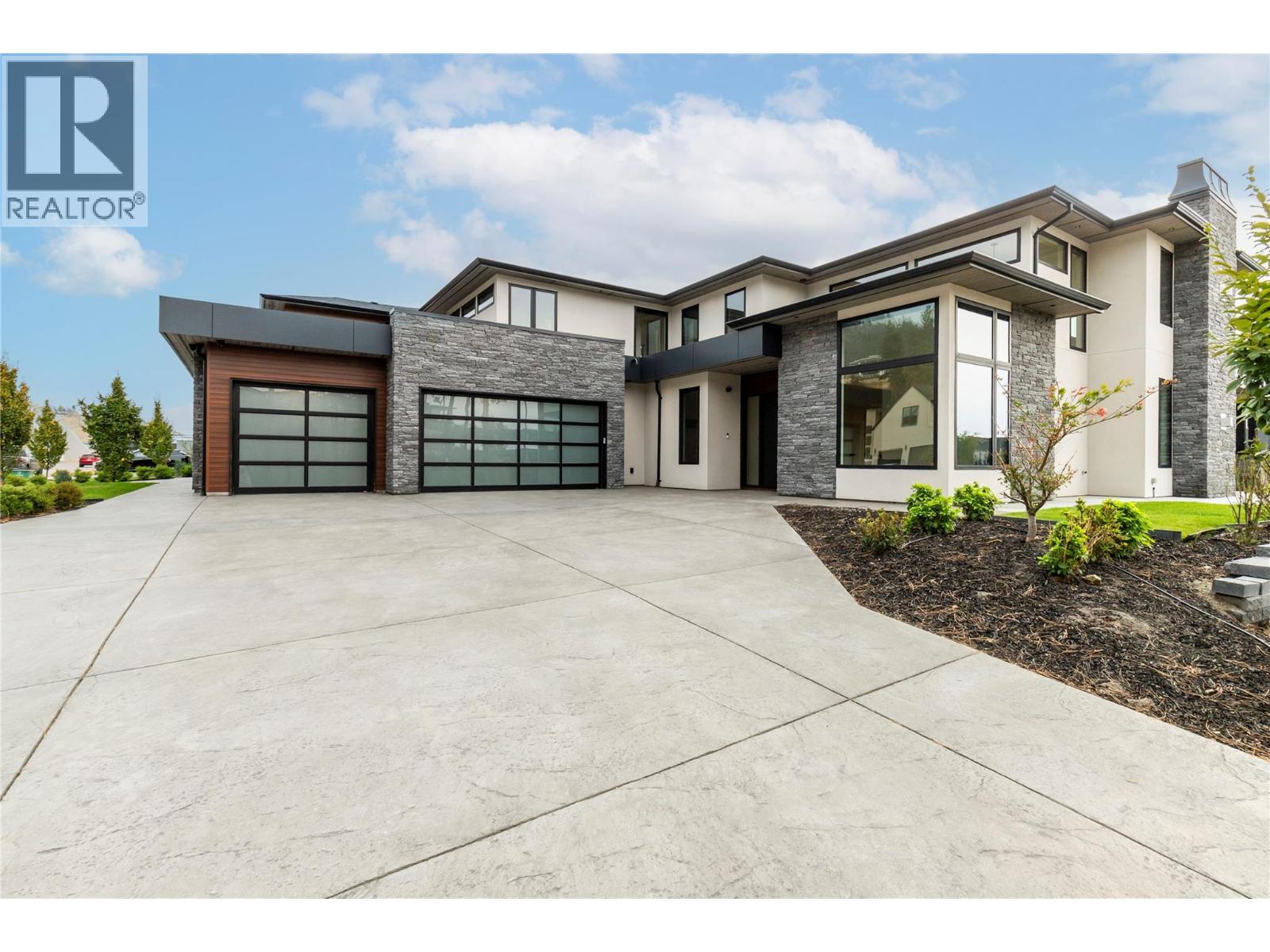
Get in touch with JUDGE Team
250.899.3101Location and Amenities
Amenities Near 1587 Malbec Place Lot# 81
Lakeview Heights, West Kelowna
Here is a brief summary of some amenities close to this listing (1587 Malbec Place Lot# 81, Lakeview Heights, West Kelowna), such as schools, parks & recreation centres and public transit.
This 3rd party neighbourhood widget is powered by HoodQ, and the accuracy is not guaranteed. Nearby amenities are subject to changes and closures. Buyer to verify all details.



