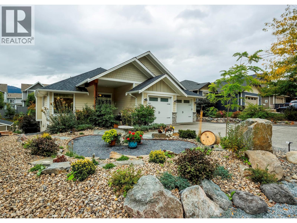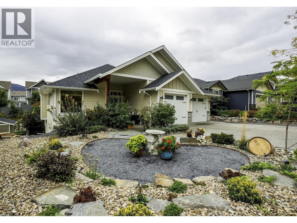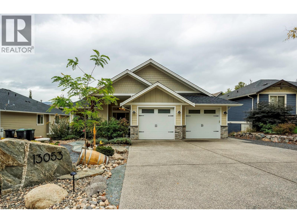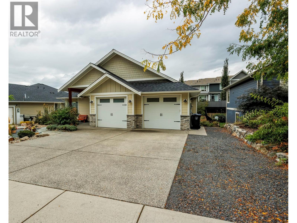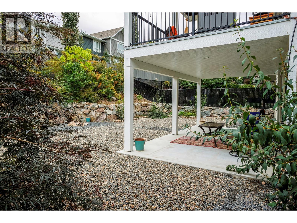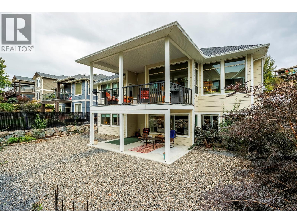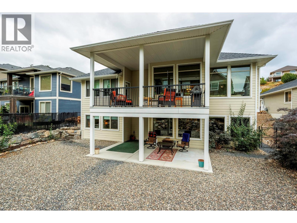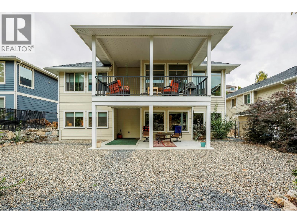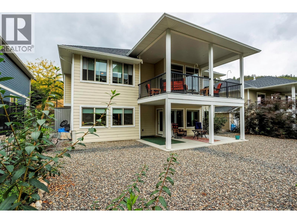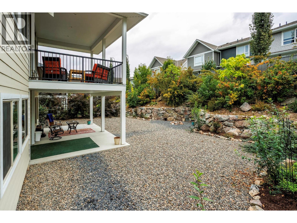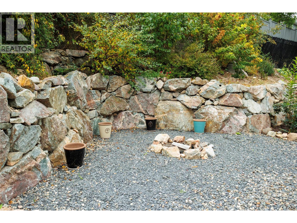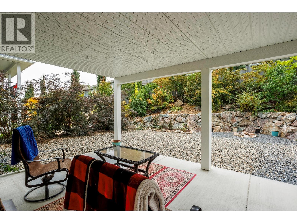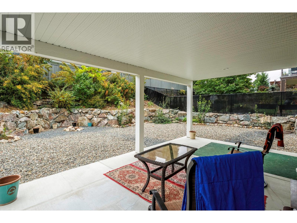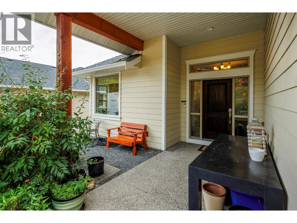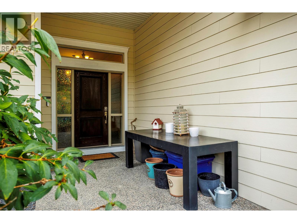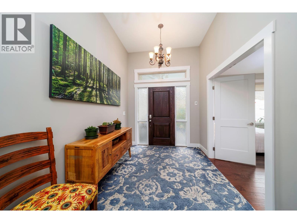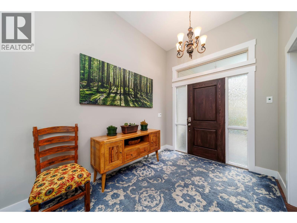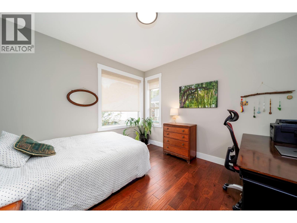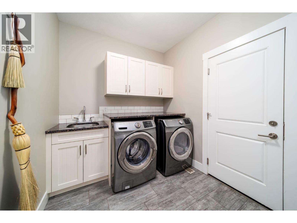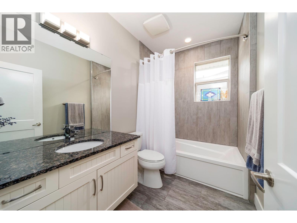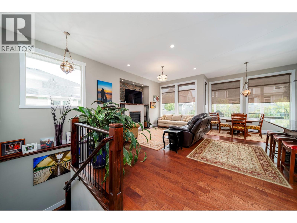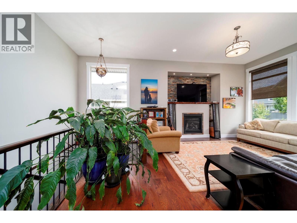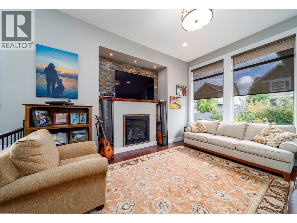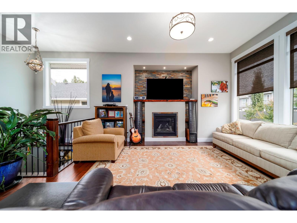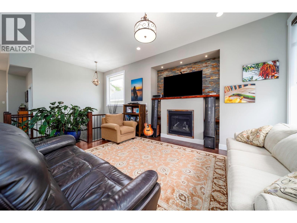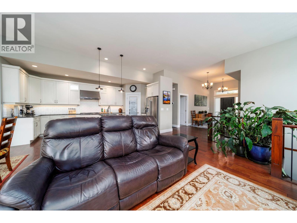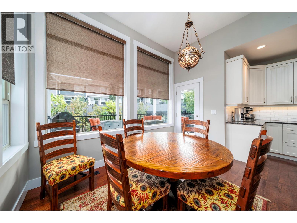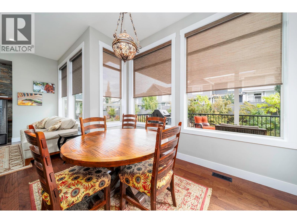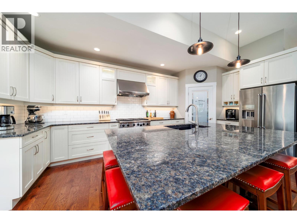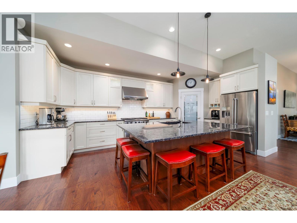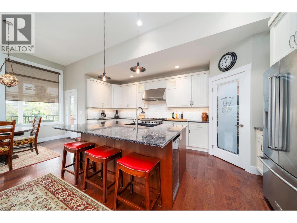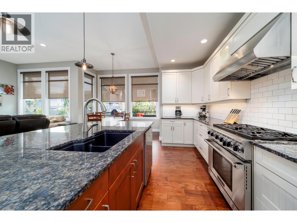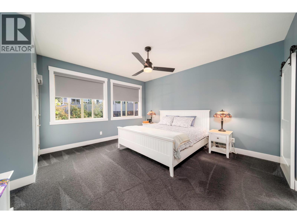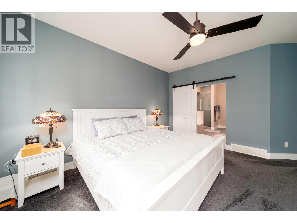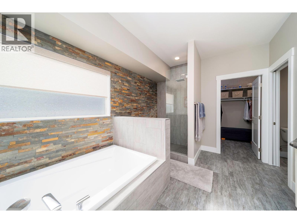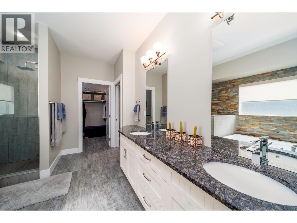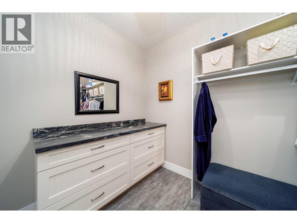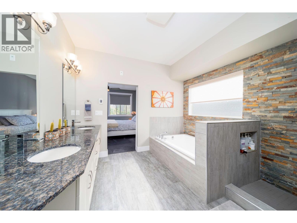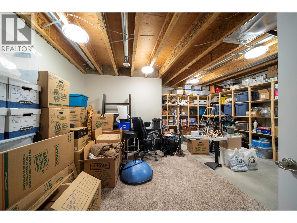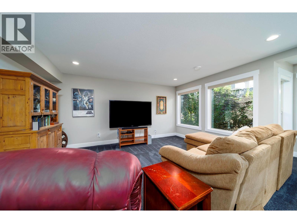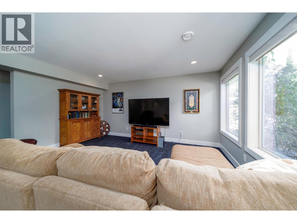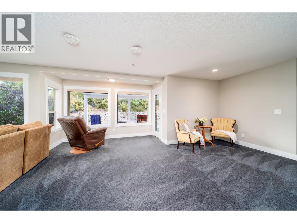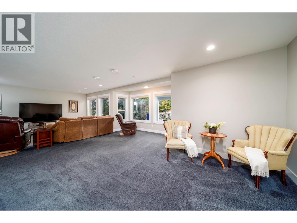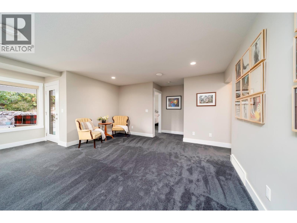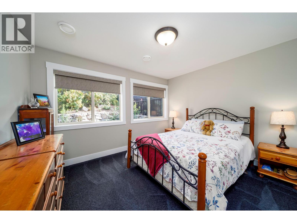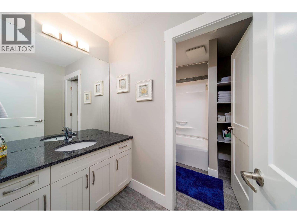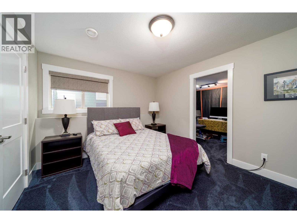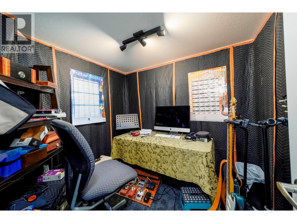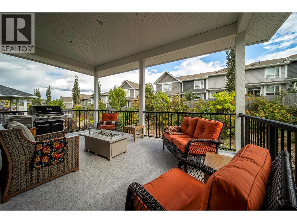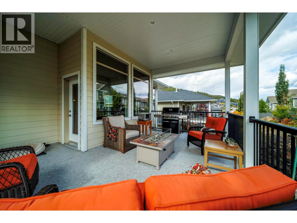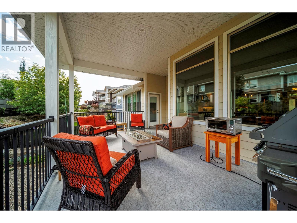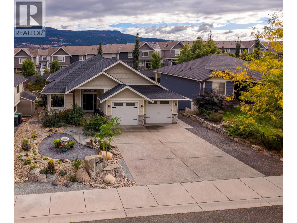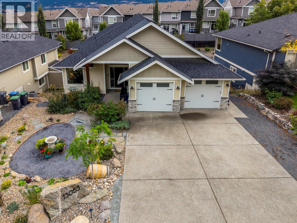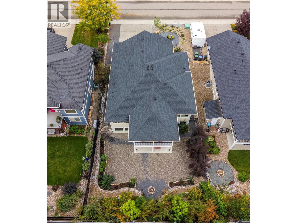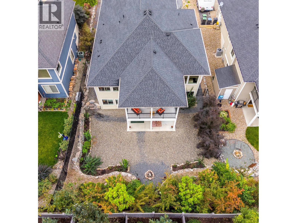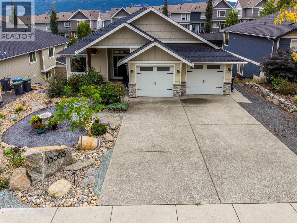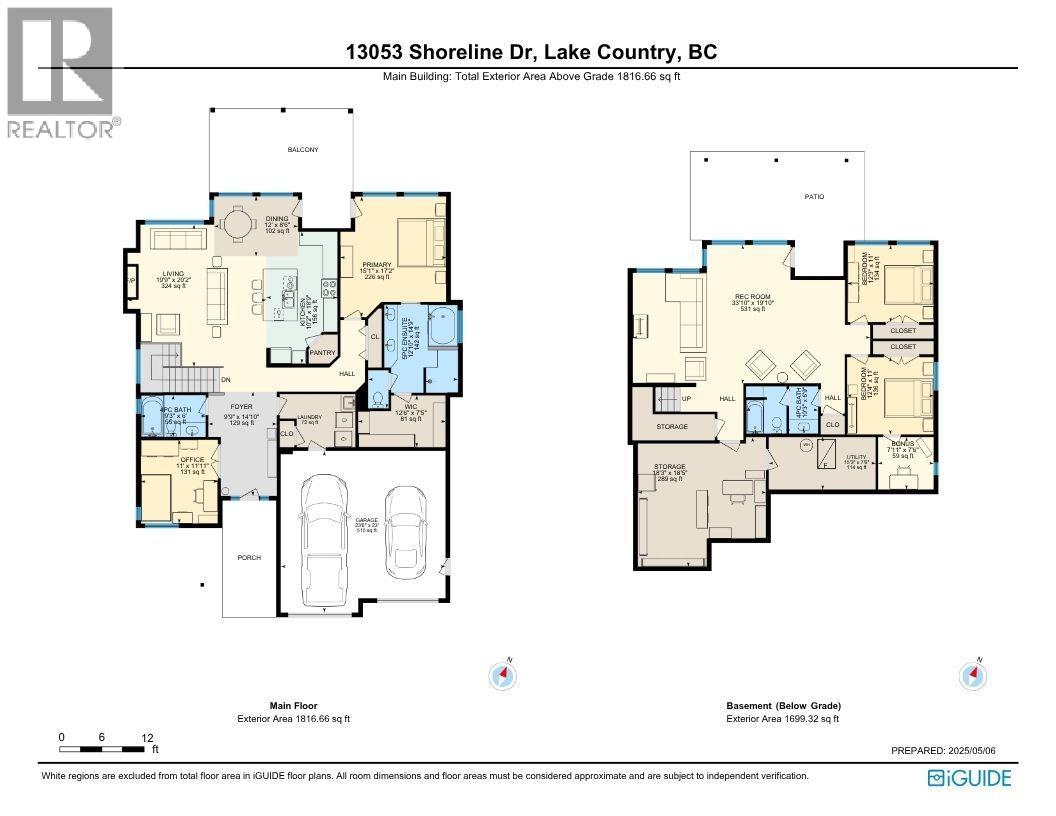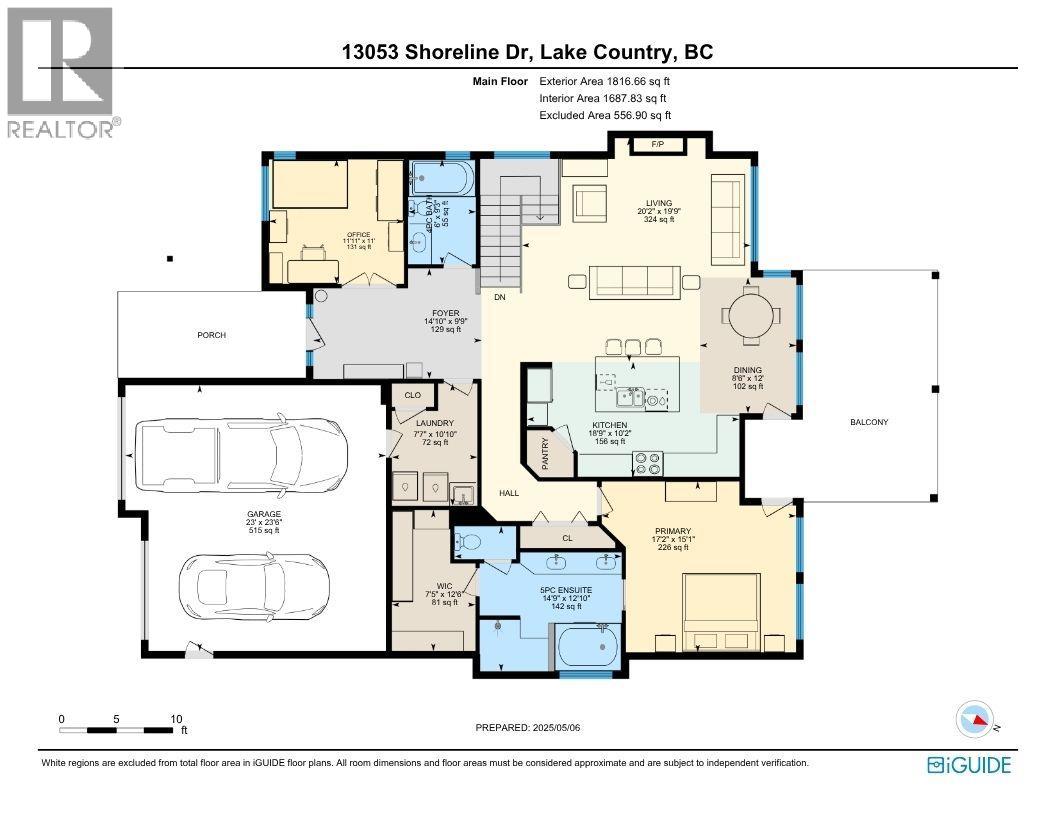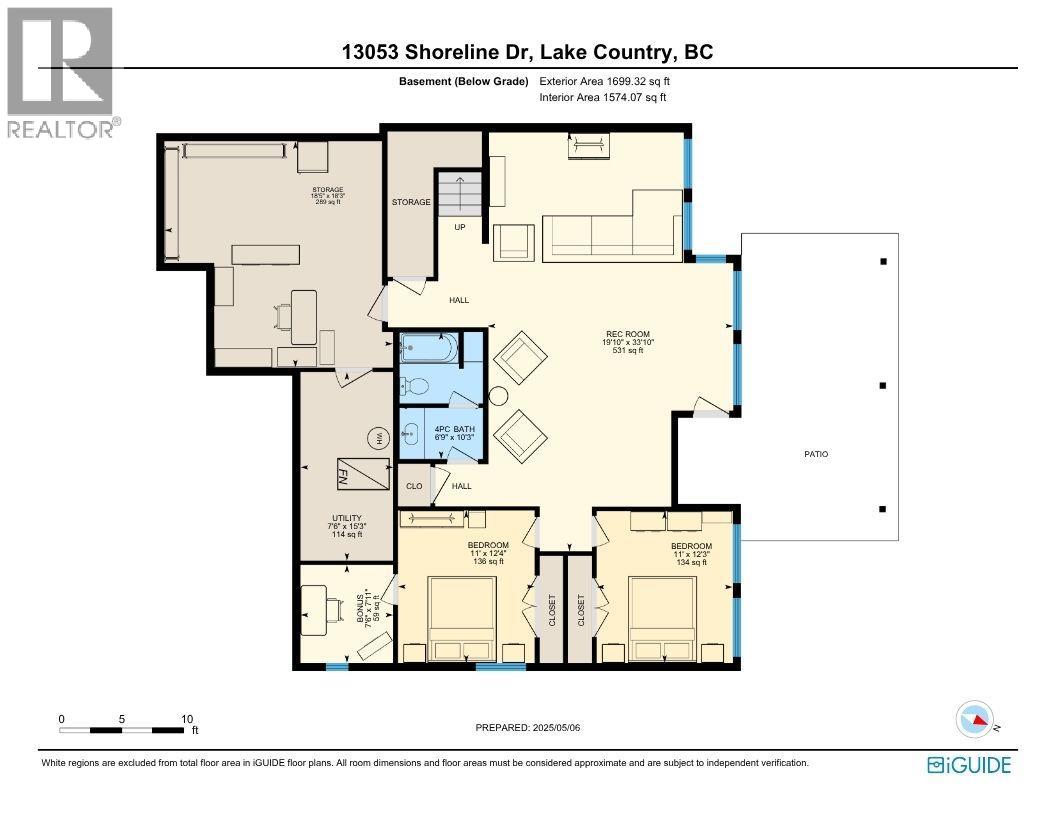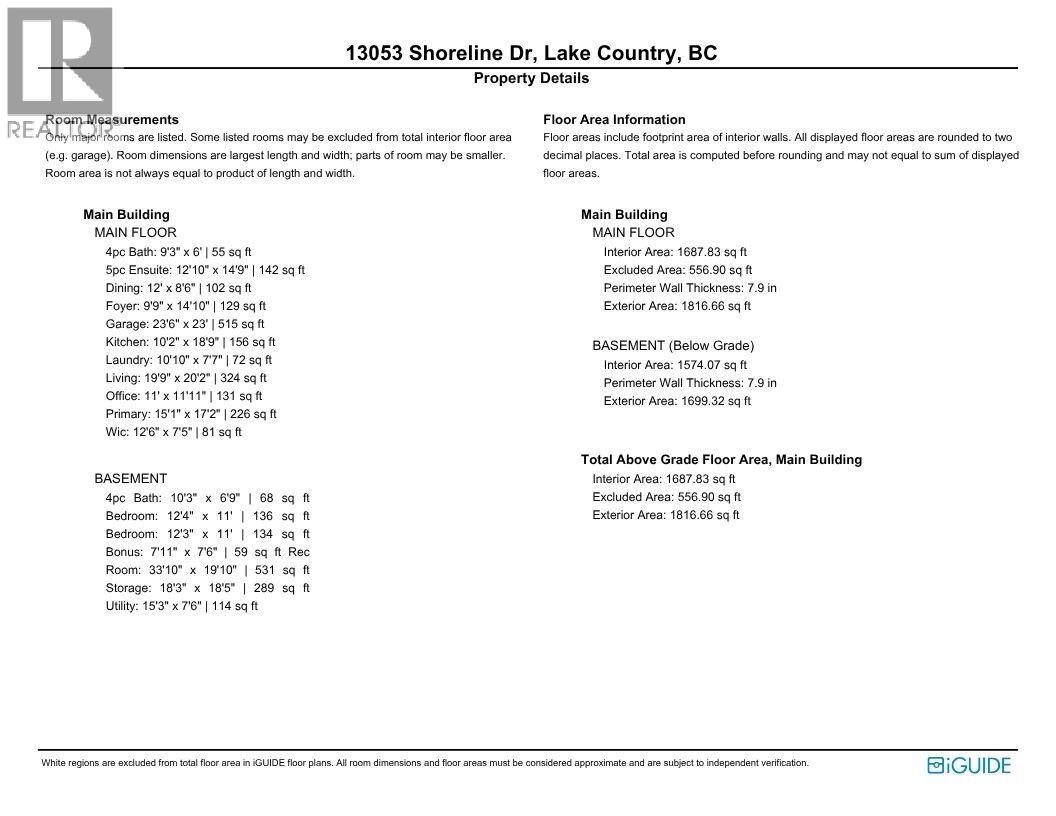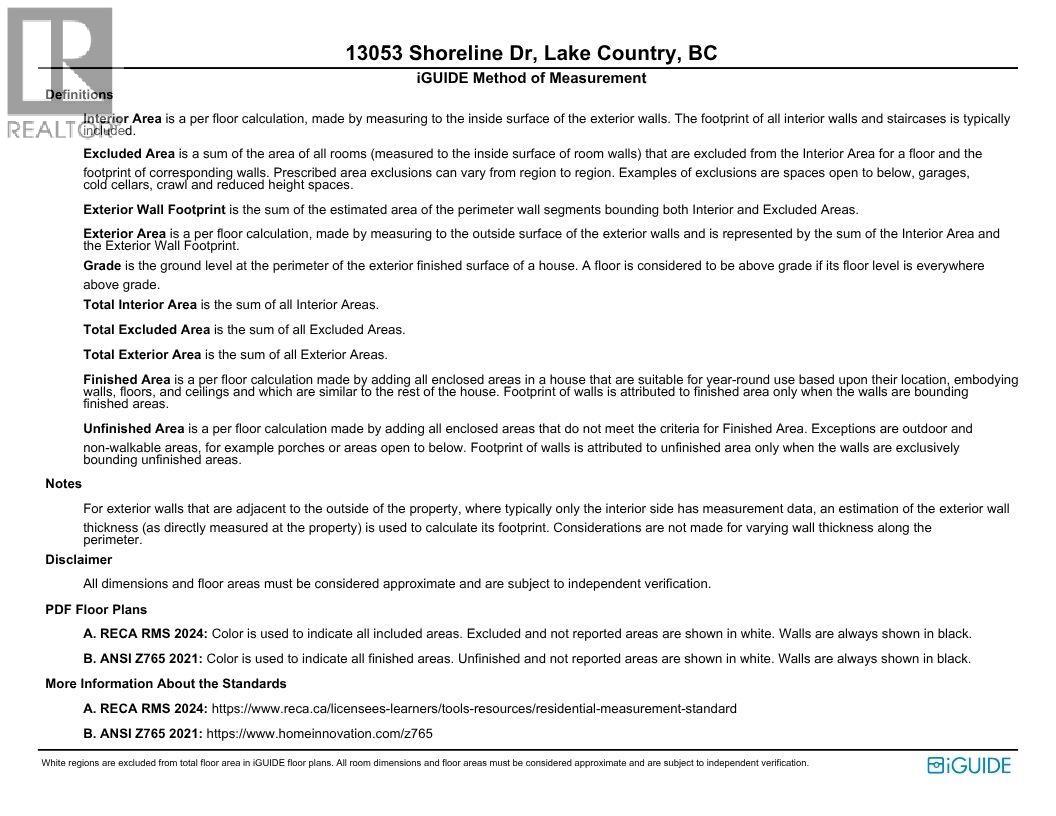Overview
Price
$1,095,000
Bedrooms
4
Bathrooms
3
Square Footage
3,516 sqft
About this House in Lake Country North West
Welcome to an executive retreat in the prestigious Lakes community—where elegance meets everyday comfort! From the moment you step into the soaring 14-foot foyer, this 4-bedroom, 3-bath residence impresses with its space and sophistication. The open-concept design flows seamlessly, highlighted by a custom mantel fireplace and walls of windows that fill the home with natural light. At its heart, the chef’s kitchen is both stylish and functional, featuring a 6-burner ga…s range, oversized island with breakfast bar, wine fridge, granite countertops, timeless cabinetry, and walk-in pantry. Whether entertaining or enjoying a quiet evening in, the covered patio—complete with gas hookup—offers the perfect setting for outdoor dining or morning coffee. The primary suite is a private sanctuary with deck access, while the spa-inspired ensuite pampers with a soaker tub, rainfall shower, heated floors, dual vanities, and custom walk-in closet. The walk-out basement is designed for relaxation and entertainment, boasting a spacious rec room, two additional bedrooms, full bath, and flexible space for office or storage. Outside, low-maintenance xeriscaping blends beauty with function, featuring drought-tolerant plantings that enhance privacy and appeal. Evenings can be enjoyed fireside with family and friends, while the freshly landscaped front yard ensures lasting curb appeal. Additional features include a double garage with convenient access to the laundry room. (id:14735)
Listed by RE/MAX Kelowna.
Welcome to an executive retreat in the prestigious Lakes community—where elegance meets everyday comfort! From the moment you step into the soaring 14-foot foyer, this 4-bedroom, 3-bath residence impresses with its space and sophistication. The open-concept design flows seamlessly, highlighted by a custom mantel fireplace and walls of windows that fill the home with natural light. At its heart, the chef’s kitchen is both stylish and functional, featuring a 6-burner gas range, oversized island with breakfast bar, wine fridge, granite countertops, timeless cabinetry, and walk-in pantry. Whether entertaining or enjoying a quiet evening in, the covered patio—complete with gas hookup—offers the perfect setting for outdoor dining or morning coffee. The primary suite is a private sanctuary with deck access, while the spa-inspired ensuite pampers with a soaker tub, rainfall shower, heated floors, dual vanities, and custom walk-in closet. The walk-out basement is designed for relaxation and entertainment, boasting a spacious rec room, two additional bedrooms, full bath, and flexible space for office or storage. Outside, low-maintenance xeriscaping blends beauty with function, featuring drought-tolerant plantings that enhance privacy and appeal. Evenings can be enjoyed fireside with family and friends, while the freshly landscaped front yard ensures lasting curb appeal. Additional features include a double garage with convenient access to the laundry room. (id:14735)
Listed by RE/MAX Kelowna.
 Brought to you by your friendly REALTORS® through the MLS® System and OMREB (Okanagan Mainland Real Estate Board), courtesy of Gary Judge for your convenience.
Brought to you by your friendly REALTORS® through the MLS® System and OMREB (Okanagan Mainland Real Estate Board), courtesy of Gary Judge for your convenience.
The information contained on this site is based in whole or in part on information that is provided by members of The Canadian Real Estate Association, who are responsible for its accuracy. CREA reproduces and distributes this information as a service for its members and assumes no responsibility for its accuracy.
More Details
- MLS®: 10364638
- Bedrooms: 4
- Bathrooms: 3
- Type: House
- Square Feet: 3,516 sqft
- Lot Size: 0 acres
- Full Baths: 3
- Half Baths: 0
- Parking: 5 (Additional Parking, Attached Garage)
- Fireplaces: 1 Gas
- Balcony/Patio: Balcony
- Storeys: 2 storeys
- Year Built: 2016
Rooms And Dimensions
- Utility room: 15'3'' x 7'6''
- Storage: 18'3'' x 18'5''
- Recreation room: 33'10'' x 19'10''
- Other: 7'11'' x 7'6''
- Bedroom: 12'3'' x 11'0
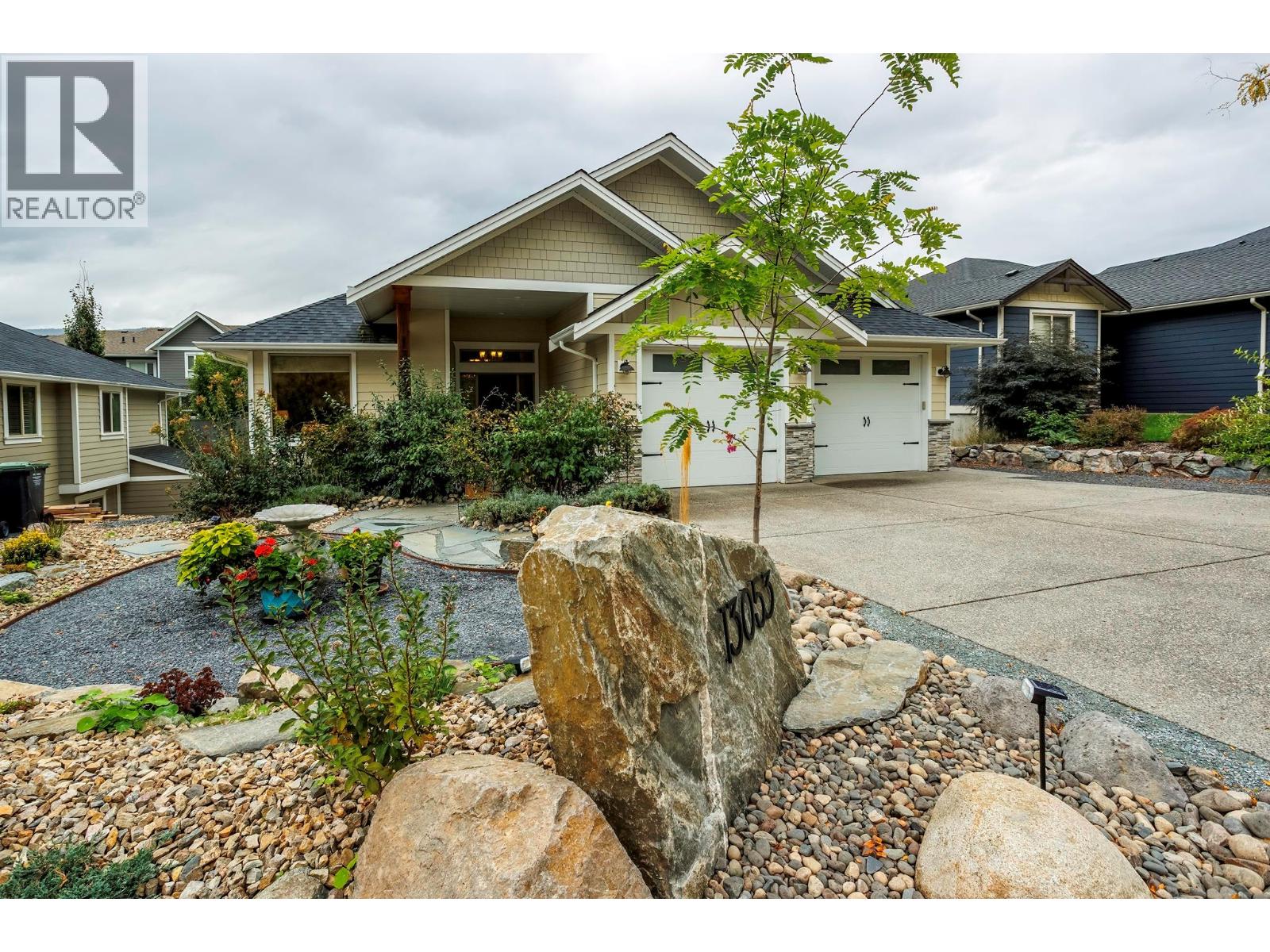
Get in touch with JUDGE Team
250.899.3101Location and Amenities
Amenities Near 13053 Shoreline Drive
Lake Country North West, Lake Country
Here is a brief summary of some amenities close to this listing (13053 Shoreline Drive, Lake Country North West, Lake Country), such as schools, parks & recreation centres and public transit.
This 3rd party neighbourhood widget is powered by HoodQ, and the accuracy is not guaranteed. Nearby amenities are subject to changes and closures. Buyer to verify all details.



