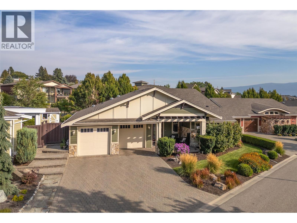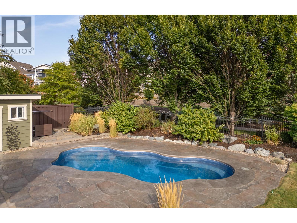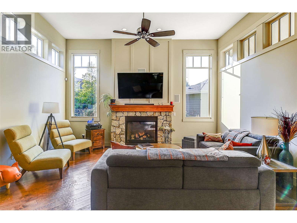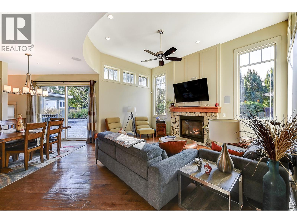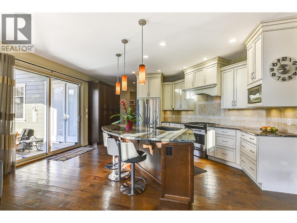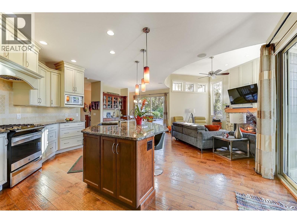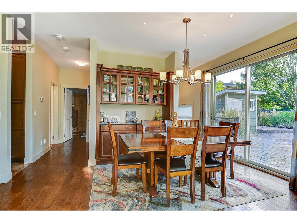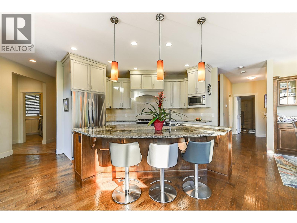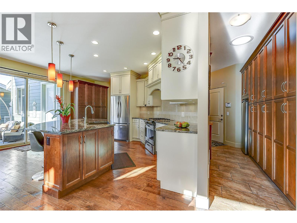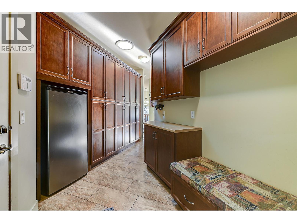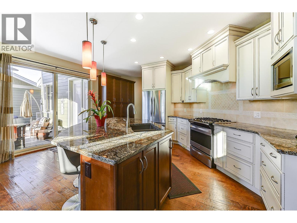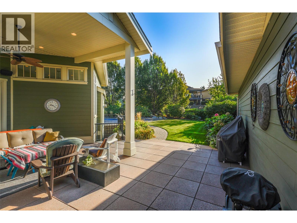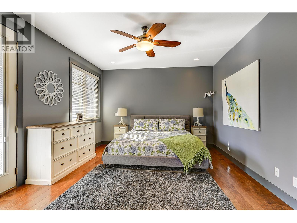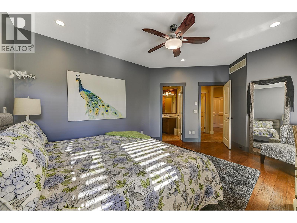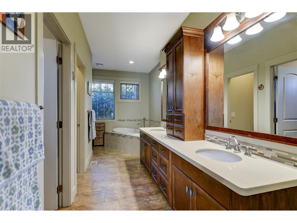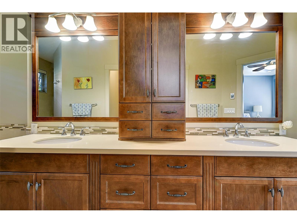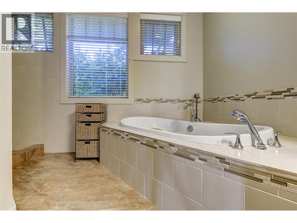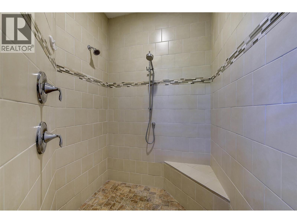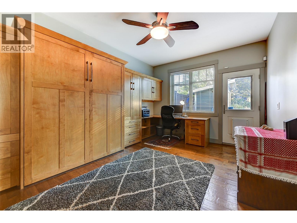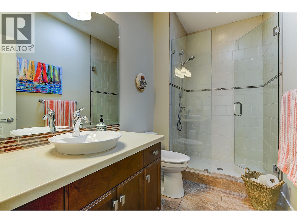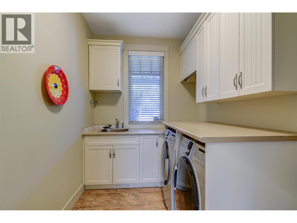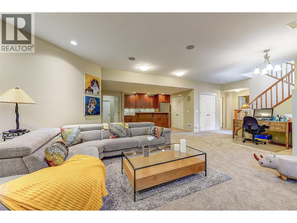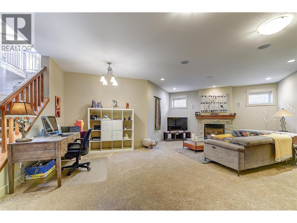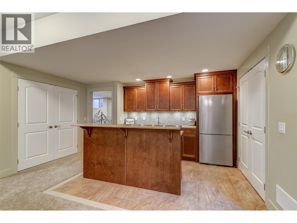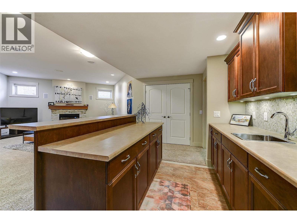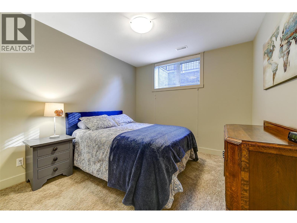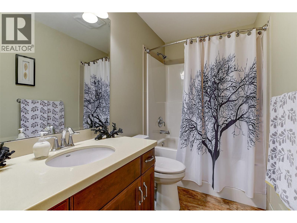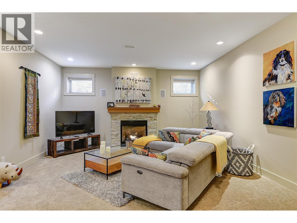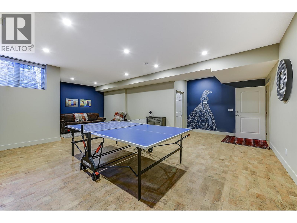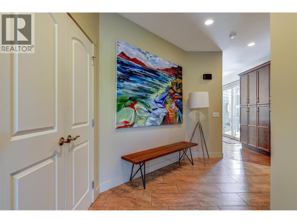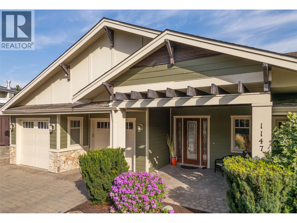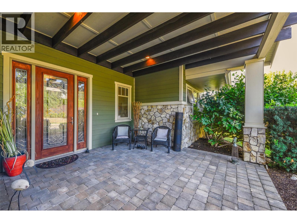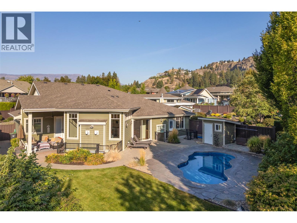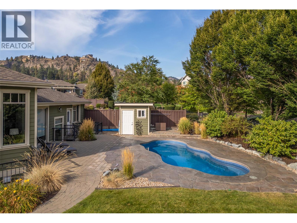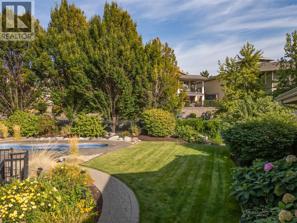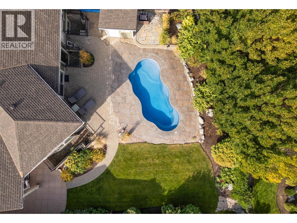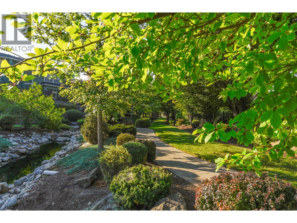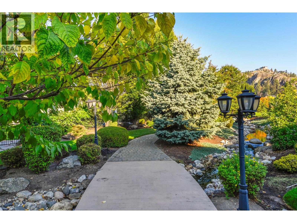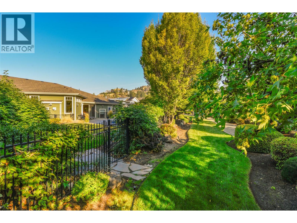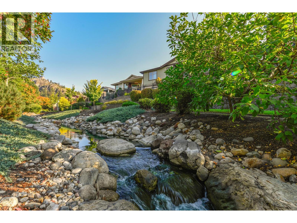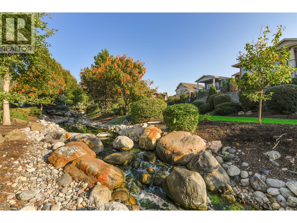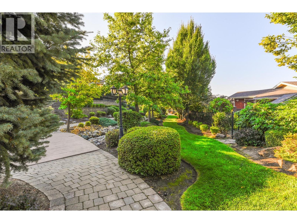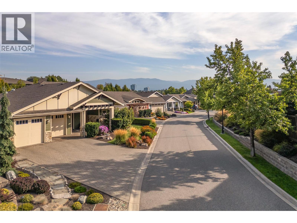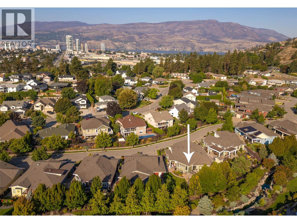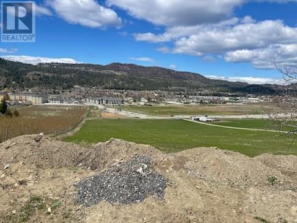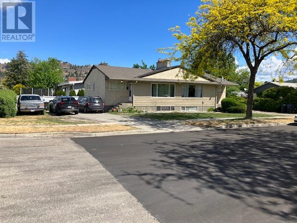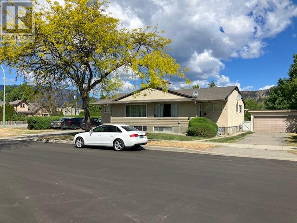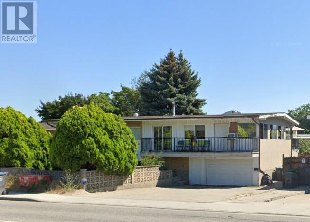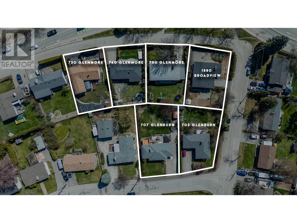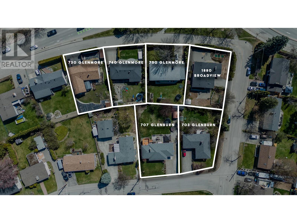Overview
Price
$1,797,000
Bedrooms
3
Bathrooms
3
Square Footage
3,706 sqft
About this House in Glenmore
This award-winning home is designed for those who value both elegance and lifestyle, with the backyard as its crown jewel. Just minutes from downtown Kelowna, this property showcases a private resort-style oasis where every day feels like a getaway. The sparkling in-ground saltwater pool is surrounded by expansive stamped concrete patios, vibrant landscaping, and multiple lounge areas that flow seamlessly from sun-soaked relaxation to shaded retreats - creating the perfect se…tting for lively gatherings, quiet evenings under the stars, or weekend pool parties with friends and family. Inside, soaring ceilings and timeless hardwood anchor an open-concept design centered on a Westwood custom kitchen with granite counters, oversized island, and professional-grade appliances. The dining and Living areas, complete with a feature gas fireplace, connect effortlessly to the outdoor lounge, extending the Living space. The king-sized primary suite offers a lavish walk-in closet, heated floors, double vanities, a custom shower, and a soaker tub, while a second bedroom with a wall bed/desk and private entrance makes the perfect guest suite or office. A second bath and laundry complete the main level, while the finished lower level impresses with a massive recreation space, full wet bar, office, media/games room, bedroom, and bath. Additional highlights include a triple tandem garage, owned geothermal system, and a pet-friendly community with landscaped pathways and ponds. (id:14735)
Listed by RE/MAX Select Properties.
This award-winning home is designed for those who value both elegance and lifestyle, with the backyard as its crown jewel. Just minutes from downtown Kelowna, this property showcases a private resort-style oasis where every day feels like a getaway. The sparkling in-ground saltwater pool is surrounded by expansive stamped concrete patios, vibrant landscaping, and multiple lounge areas that flow seamlessly from sun-soaked relaxation to shaded retreats - creating the perfect setting for lively gatherings, quiet evenings under the stars, or weekend pool parties with friends and family. Inside, soaring ceilings and timeless hardwood anchor an open-concept design centered on a Westwood custom kitchen with granite counters, oversized island, and professional-grade appliances. The dining and Living areas, complete with a feature gas fireplace, connect effortlessly to the outdoor lounge, extending the Living space. The king-sized primary suite offers a lavish walk-in closet, heated floors, double vanities, a custom shower, and a soaker tub, while a second bedroom with a wall bed/desk and private entrance makes the perfect guest suite or office. A second bath and laundry complete the main level, while the finished lower level impresses with a massive recreation space, full wet bar, office, media/games room, bedroom, and bath. Additional highlights include a triple tandem garage, owned geothermal system, and a pet-friendly community with landscaped pathways and ponds. (id:14735)
Listed by RE/MAX Select Properties.
 Brought to you by your friendly REALTORS® through the MLS® System and OMREB (Okanagan Mainland Real Estate Board), courtesy of Gary Judge for your convenience.
Brought to you by your friendly REALTORS® through the MLS® System and OMREB (Okanagan Mainland Real Estate Board), courtesy of Gary Judge for your convenience.
The information contained on this site is based in whole or in part on information that is provided by members of The Canadian Real Estate Association, who are responsible for its accuracy. CREA reproduces and distributes this information as a service for its members and assumes no responsibility for its accuracy.
More Details
- MLS®: 10364588
- Bedrooms: 3
- Bathrooms: 3
- Type: House
- Square Feet: 3,706 sqft
- Lot Size: 0 acres
- Full Baths: 3
- Half Baths: 0
- Parking: 7 (Attached Garage, Oversize)
- Fireplaces: 3 Gas
- View: Mountain view
- Storeys: 2 storeys
- Year Built: 2011
Rooms And Dimensions
- Utility room: 18'1'' x 18'11''
- Games room: 23'3'' x 28'10''
- Family room: 18'11'' x 15'10''
- Den: 9'9'' x 13'9''
- Other: 15'1'' x 9'9''
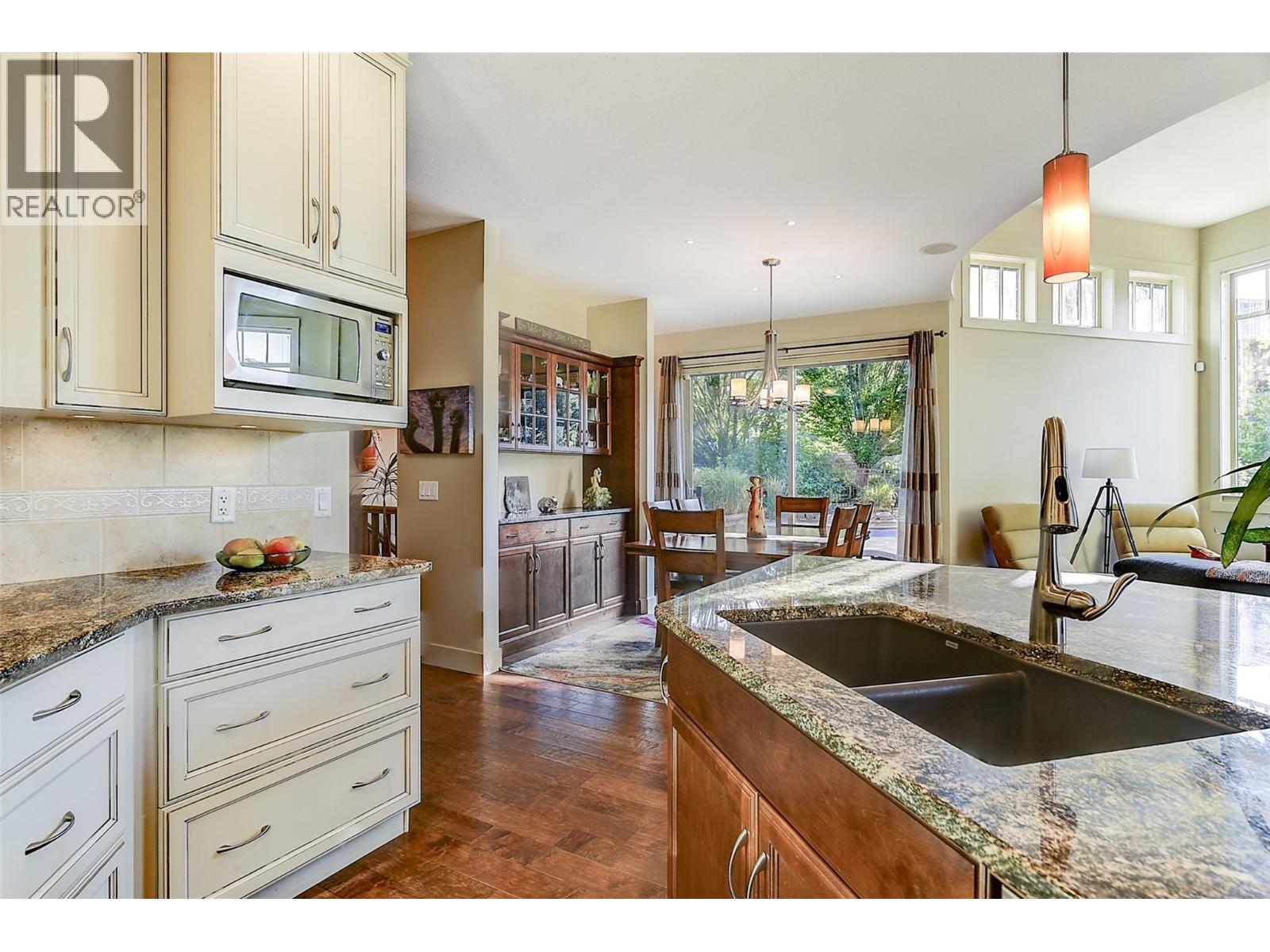
Get in touch with JUDGE Team
250.899.3101Location and Amenities
Amenities Near 1147 Glenview Court
Glenmore, Kelowna
Here is a brief summary of some amenities close to this listing (1147 Glenview Court, Glenmore, Kelowna), such as schools, parks & recreation centres and public transit.
This 3rd party neighbourhood widget is powered by HoodQ, and the accuracy is not guaranteed. Nearby amenities are subject to changes and closures. Buyer to verify all details.



