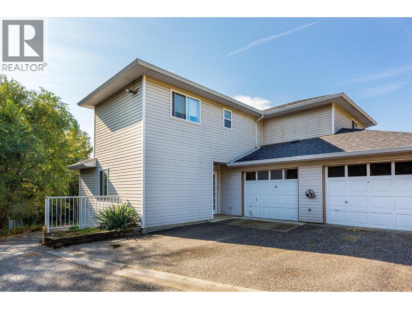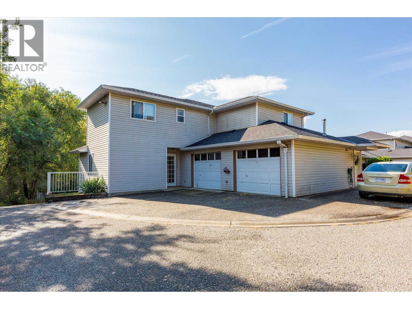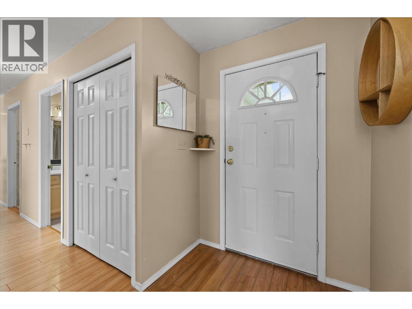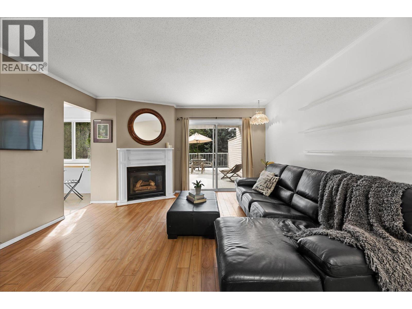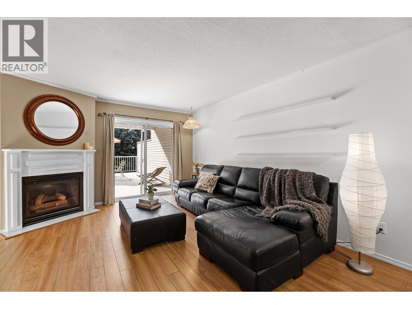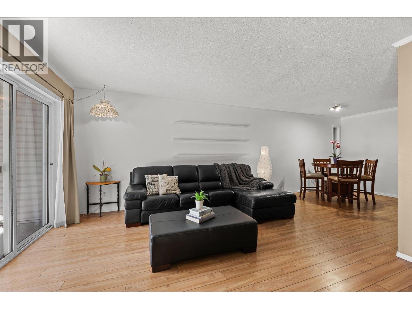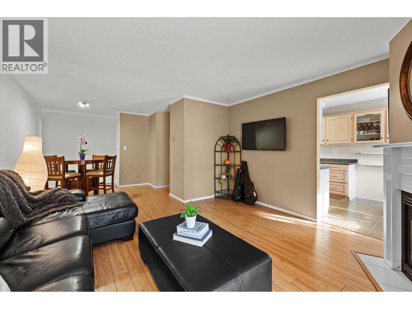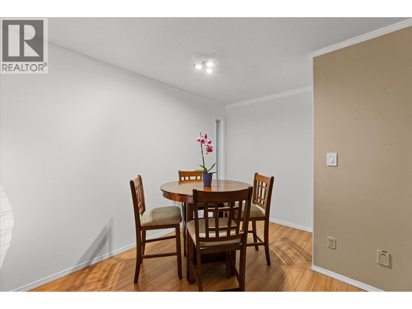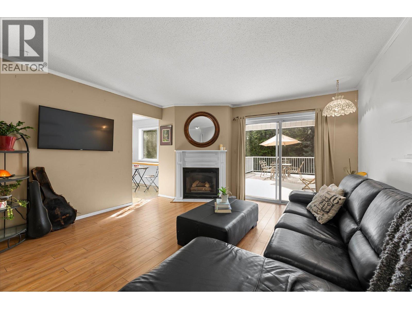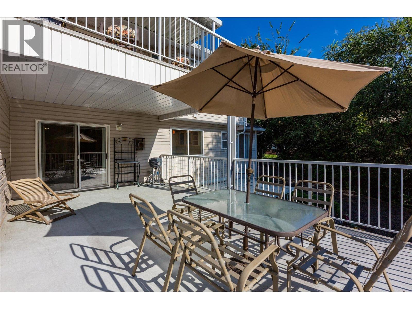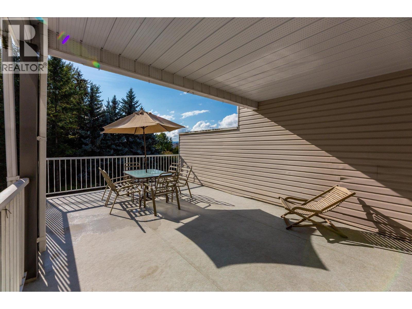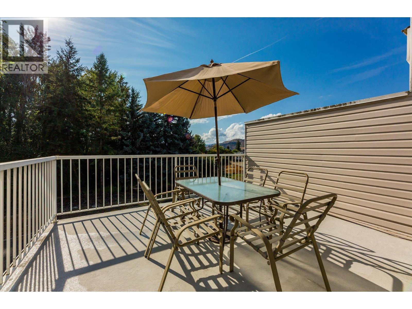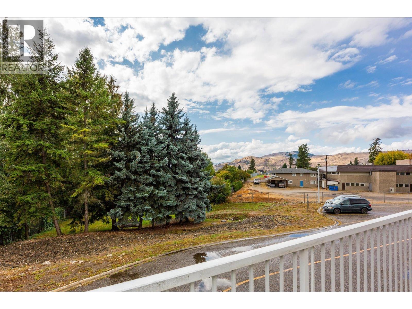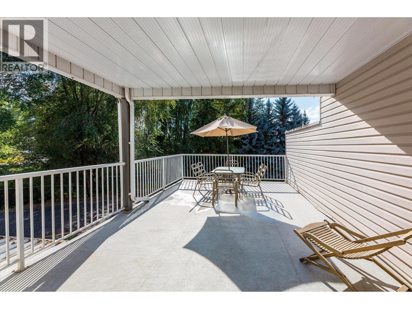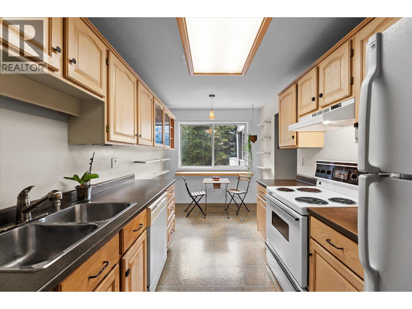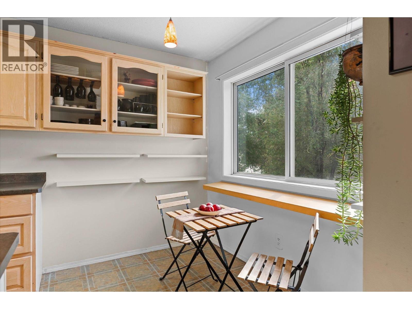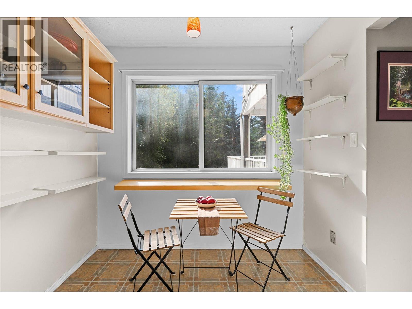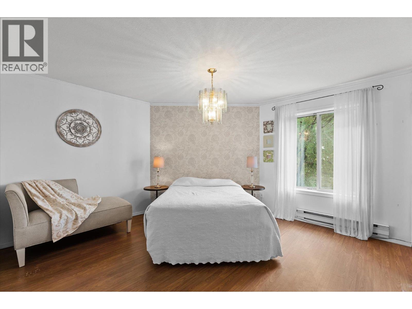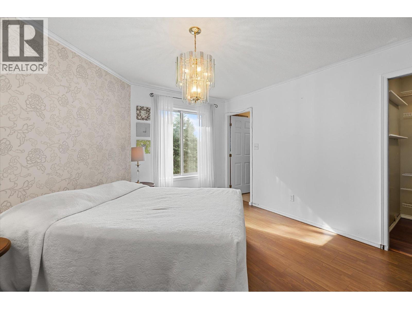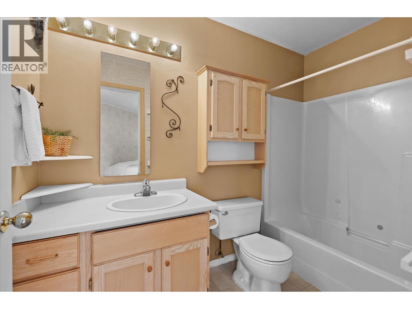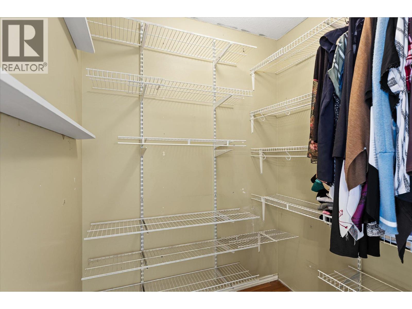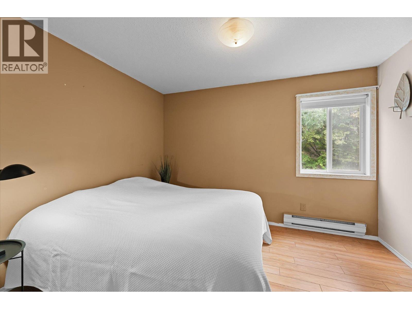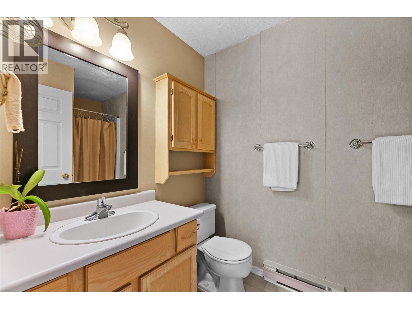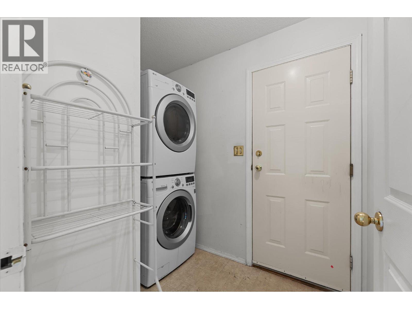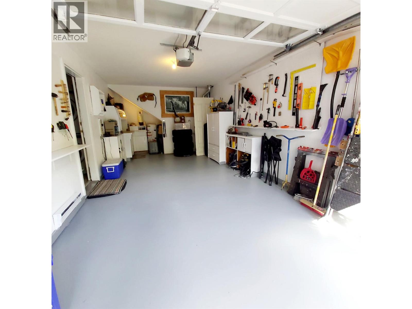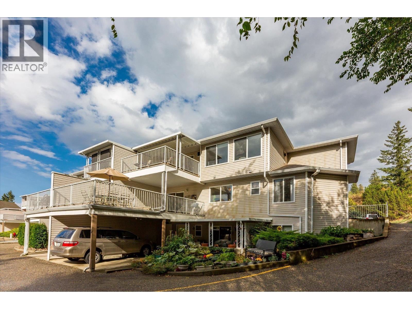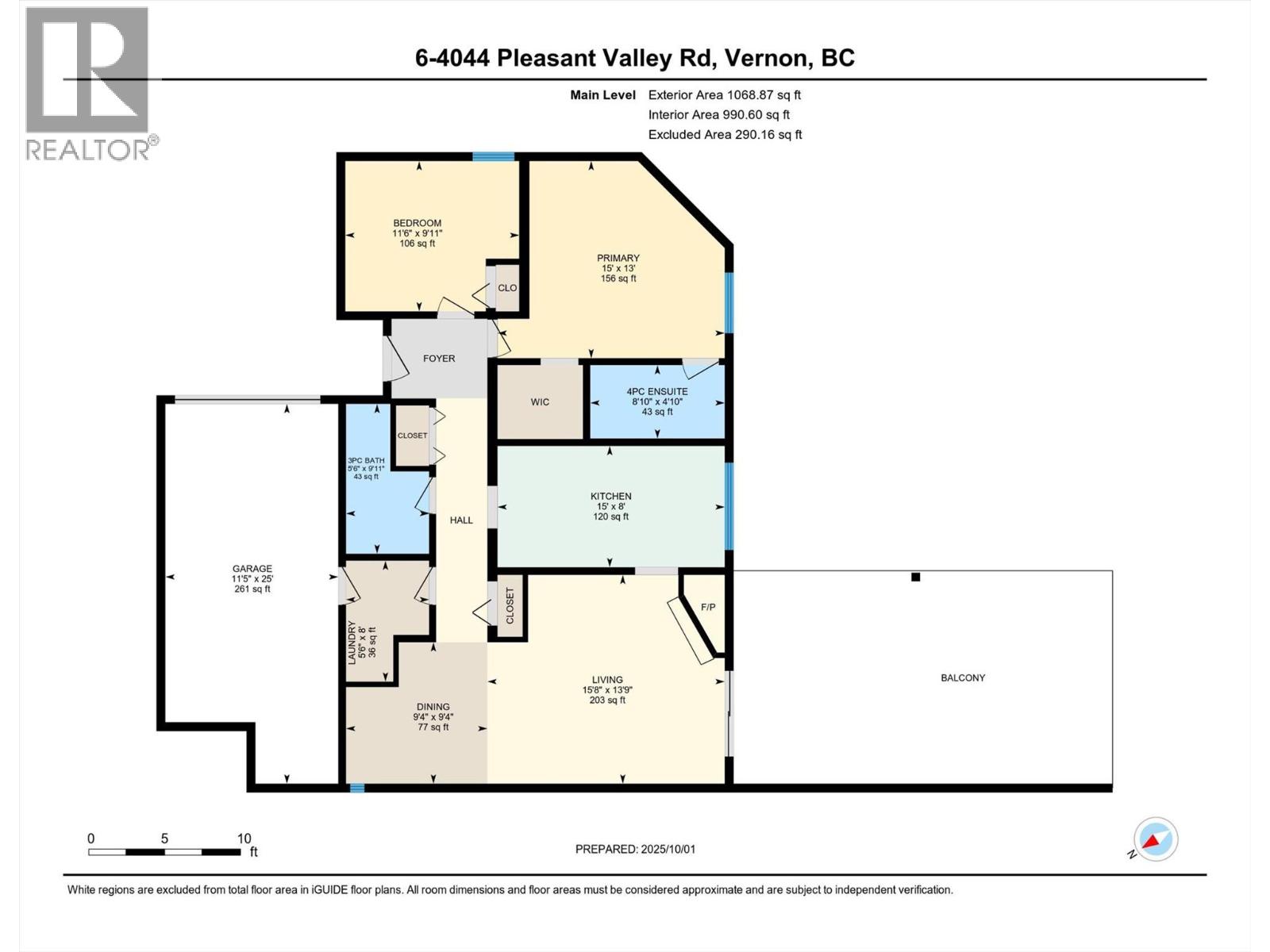Overview
Price
$419,000
Bedrooms
2
Bathrooms
2
Square Footage
990 sqft
About this Townhome in Harwood
Welcome to this pleasant corner unit offering privacy, comfort, and light. Located conveniently in Vernon, near shops, parks, and various activities. This accessible corner unit features 2 bedrooms, 2 bathrooms, and is designed for easy living with no stairs. The functional kitchen opens to a bright dining space where natural sunlight pours in, while the cozy gas fireplace sets the scene for winter evenings. Step out to the large, partially covered balcony with a gas hook-up,… perfect for year-round BBQs and quiet moments overlooking the forested view. Enjoy plenty of natural light throughout, a private garage, and the serenity of being surrounded by nature, all while being close to everyday conveniences. (id:14735)
Listed by RE/MAX Kelowna.
Welcome to this pleasant corner unit offering privacy, comfort, and light. Located conveniently in Vernon, near shops, parks, and various activities. This accessible corner unit features 2 bedrooms, 2 bathrooms, and is designed for easy living with no stairs. The functional kitchen opens to a bright dining space where natural sunlight pours in, while the cozy gas fireplace sets the scene for winter evenings. Step out to the large, partially covered balcony with a gas hook-up, perfect for year-round BBQs and quiet moments overlooking the forested view. Enjoy plenty of natural light throughout, a private garage, and the serenity of being surrounded by nature, all while being close to everyday conveniences. (id:14735)
Listed by RE/MAX Kelowna.
 Brought to you by your friendly REALTORS® through the MLS® System and OMREB (Okanagan Mainland Real Estate Board), courtesy of Gary Judge for your convenience.
Brought to you by your friendly REALTORS® through the MLS® System and OMREB (Okanagan Mainland Real Estate Board), courtesy of Gary Judge for your convenience.
The information contained on this site is based in whole or in part on information that is provided by members of The Canadian Real Estate Association, who are responsible for its accuracy. CREA reproduces and distributes this information as a service for its members and assumes no responsibility for its accuracy.
More Details
- MLS®: 10364541
- Bedrooms: 2
- Bathrooms: 2
- Type: Townhome
- Building: 4404 Pleasant Valley 6 Road, Vernon
- Square Feet: 990 sqft
- Full Baths: 2
- Half Baths: 0
- Parking: 2 (Additional Parking, Attached Garage)
- Fireplaces: 1 Gas
- Storeys: 1 storeys
- Year Built: 1992
Rooms And Dimensions
- Dining room: 9'4'' x 9'4''
- Living room: 15'8'' x 13'9''
- Laundry room: 8' x 5'6''
- 3pc Bathroom: 9'11'' x 5'6''
- Kitchen: 15' x 8'
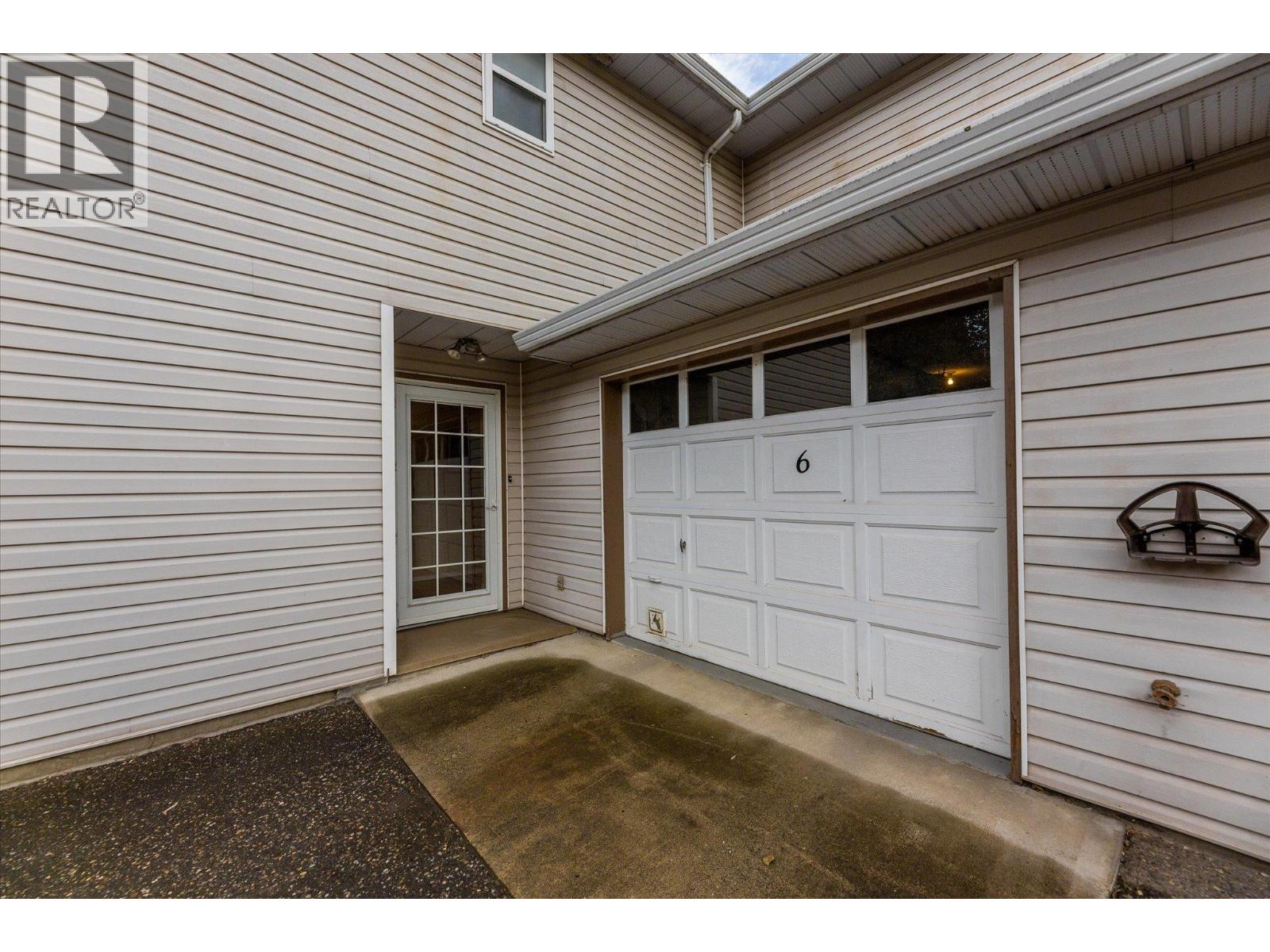
Get in touch with JUDGE Team
250.899.3101Location and Amenities
Amenities Near 4404 Pleasant Valley Road 6
Harwood, Vernon
Here is a brief summary of some amenities close to this listing (4404 Pleasant Valley Road 6, Harwood, Vernon), such as schools, parks & recreation centres and public transit.
This 3rd party neighbourhood widget is powered by HoodQ, and the accuracy is not guaranteed. Nearby amenities are subject to changes and closures. Buyer to verify all details.



