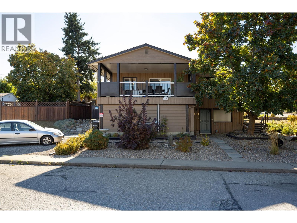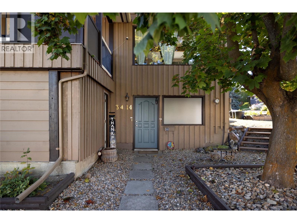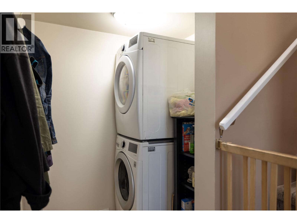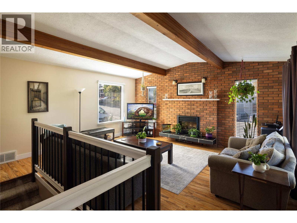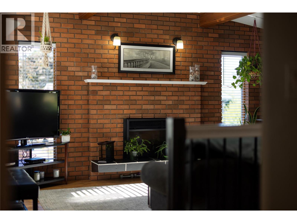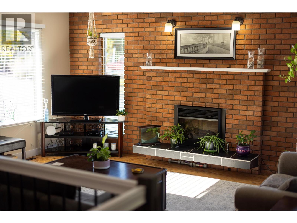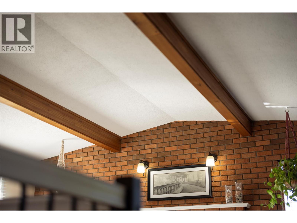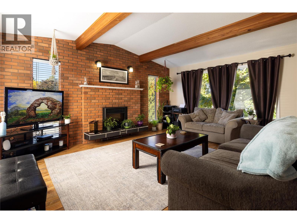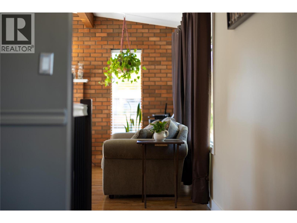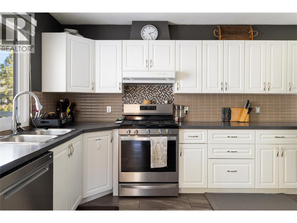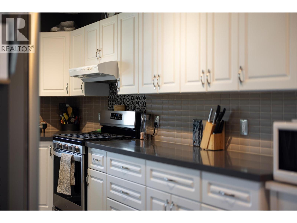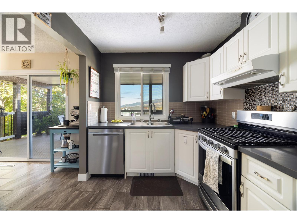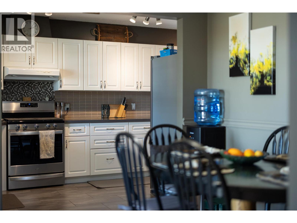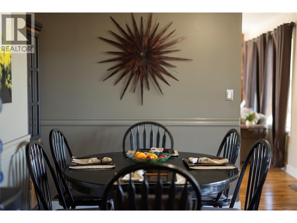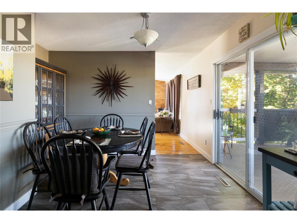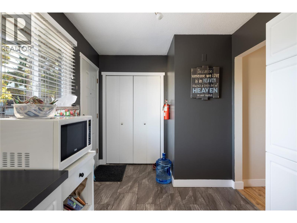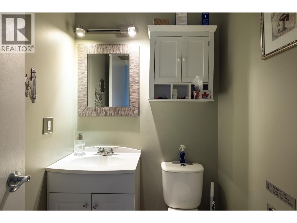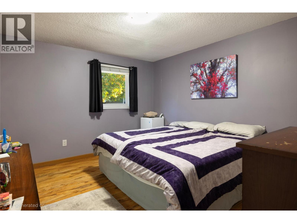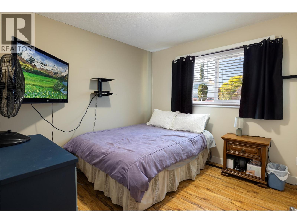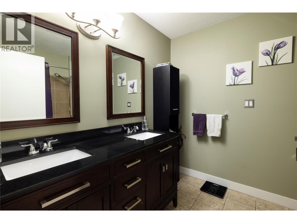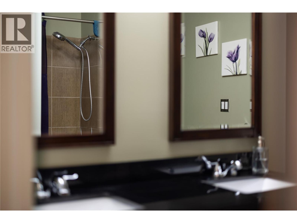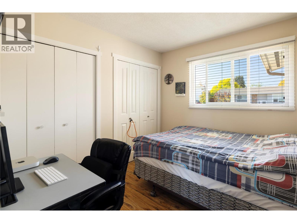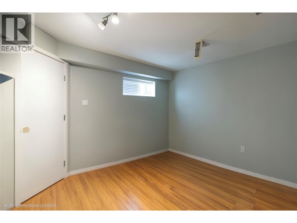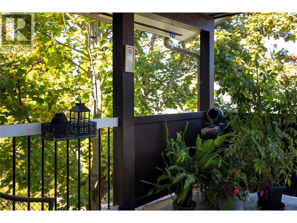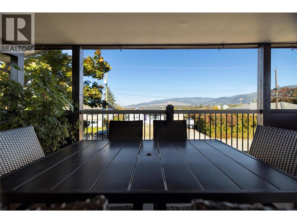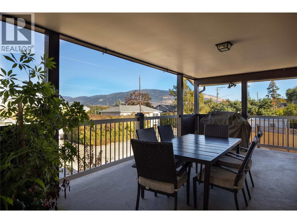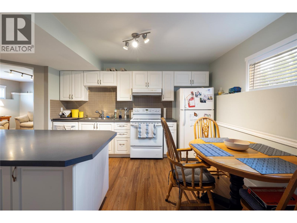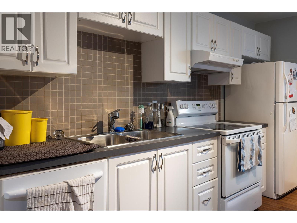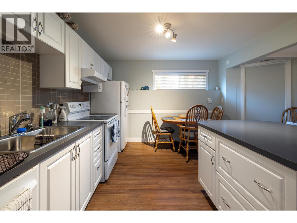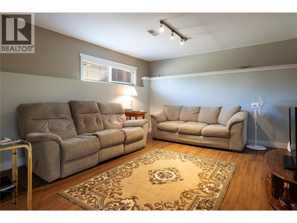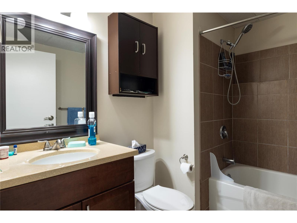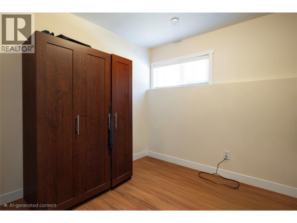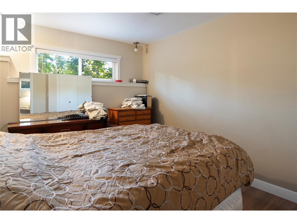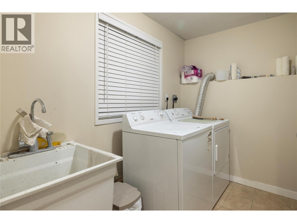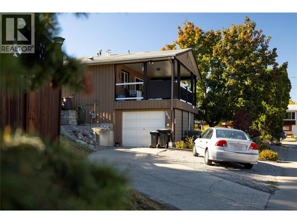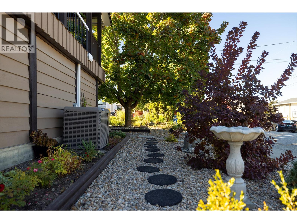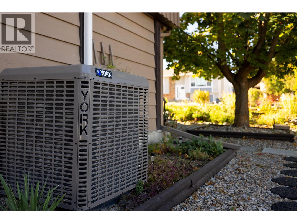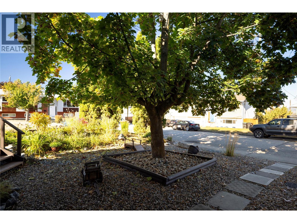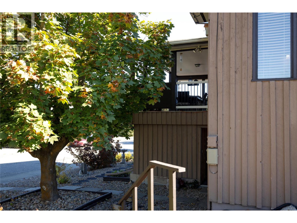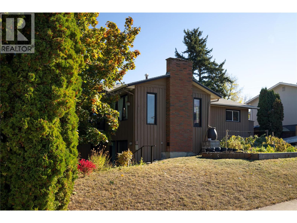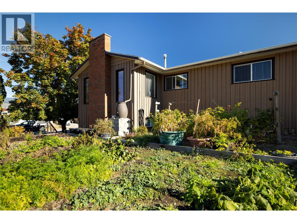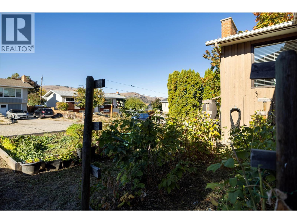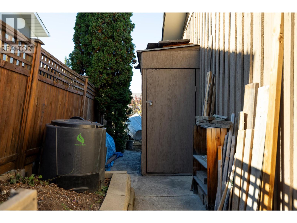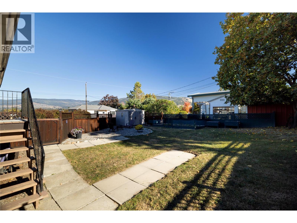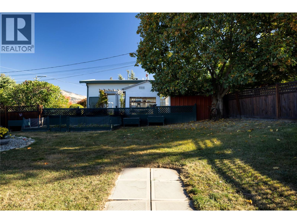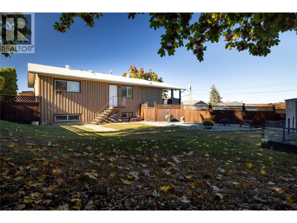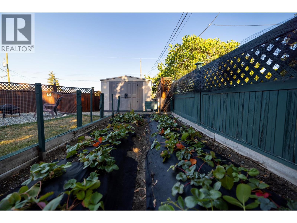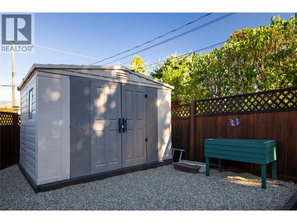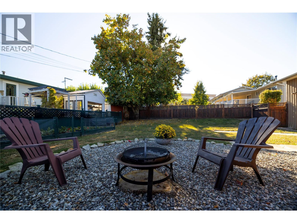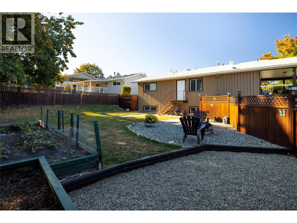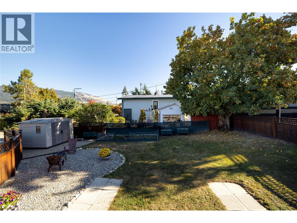Overview
Price
$749,000
Bedrooms
6
Bathrooms
3
Square Footage
2,590 sqft
About this House in Mission Hill
This bright and well-maintained home offers flexibility for families or investors. The upper suite includes three bedrooms on the main floor and a fourth bedroom on the lower level, providing space for guests, teens, or a home office. The living room features a full brick wall with a cozy fireplace that creates a warm and inviting gathering space. The kitchen offers plenty of cabinetry, stainless steel appliances (including a double door fridge), a tile backsplash, and a near…by two-piece powder room for guests. The dining area opens onto the balcony, perfect for outdoor meals or morning coffee with a view. A separate entrance from the kitchen provides direct backyard access for everyday convenience. The lower level features a spacious two-bedroom suite with a generous eat-in kitchen with white appliances including a dishwasher, double sink, and lots of storage. The bedrooms are positioned on opposite sides of the living room for privacy, and the suite includes its own laundry area. The full bathroom offers a tub and shower combination for added comfort. The suite has a private entrance through the mudroom, offering complete separation and independence from the main home. This property provides comfort, income potential, and a layout that adapts easily to family or multi-generational living. Located in a quiet area of Vernon, close to schools and recreation, this is a fantastic opportunity with tons of potential to suit a wide range of families. (id:14735)
Listed by Oakwyn Realty Okanagan.
This bright and well-maintained home offers flexibility for families or investors. The upper suite includes three bedrooms on the main floor and a fourth bedroom on the lower level, providing space for guests, teens, or a home office. The living room features a full brick wall with a cozy fireplace that creates a warm and inviting gathering space. The kitchen offers plenty of cabinetry, stainless steel appliances (including a double door fridge), a tile backsplash, and a nearby two-piece powder room for guests. The dining area opens onto the balcony, perfect for outdoor meals or morning coffee with a view. A separate entrance from the kitchen provides direct backyard access for everyday convenience. The lower level features a spacious two-bedroom suite with a generous eat-in kitchen with white appliances including a dishwasher, double sink, and lots of storage. The bedrooms are positioned on opposite sides of the living room for privacy, and the suite includes its own laundry area. The full bathroom offers a tub and shower combination for added comfort. The suite has a private entrance through the mudroom, offering complete separation and independence from the main home. This property provides comfort, income potential, and a layout that adapts easily to family or multi-generational living. Located in a quiet area of Vernon, close to schools and recreation, this is a fantastic opportunity with tons of potential to suit a wide range of families. (id:14735)
Listed by Oakwyn Realty Okanagan.
 Brought to you by your friendly REALTORS® through the MLS® System and OMREB (Okanagan Mainland Real Estate Board), courtesy of Gary Judge for your convenience.
Brought to you by your friendly REALTORS® through the MLS® System and OMREB (Okanagan Mainland Real Estate Board), courtesy of Gary Judge for your convenience.
The information contained on this site is based in whole or in part on information that is provided by members of The Canadian Real Estate Association, who are responsible for its accuracy. CREA reproduces and distributes this information as a service for its members and assumes no responsibility for its accuracy.
More Details
- MLS®: 10364488
- Bedrooms: 6
- Bathrooms: 3
- Type: House
- Square Feet: 2,590 sqft
- Lot Size: 0 acres
- Full Baths: 2
- Half Baths: 1
- Parking: 5 (Attached Garage, Other)
- Fireplaces: 1
- View: City view, Mountain view, View (panoramic)
- Storeys: 2 storeys
- Year Built: 1972
Rooms And Dimensions
- Utility room: 4'6'' x 7'0''
- Bedroom: 12'10'' x 11'3''
- 4pc Bathroom: 8'5'' x 6'10''
- Foyer: 15'1'' x 4'7''
- Other: 20'1'' x 11'8''
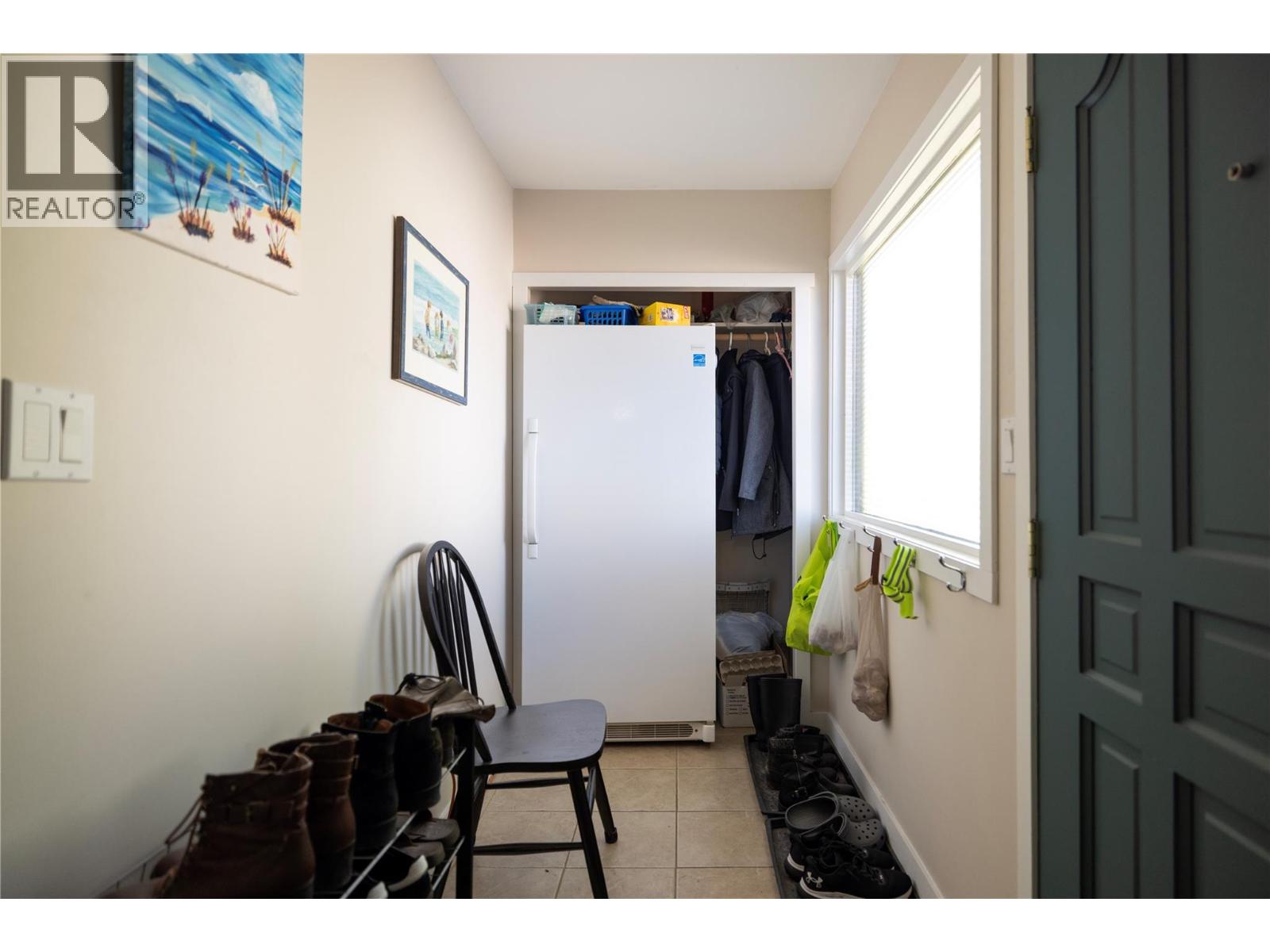
Get in touch with JUDGE Team
250.899.3101Location and Amenities
Amenities Near 3414 16 Avenue
Mission Hill, Vernon
Here is a brief summary of some amenities close to this listing (3414 16 Avenue, Mission Hill, Vernon), such as schools, parks & recreation centres and public transit.
This 3rd party neighbourhood widget is powered by HoodQ, and the accuracy is not guaranteed. Nearby amenities are subject to changes and closures. Buyer to verify all details.



