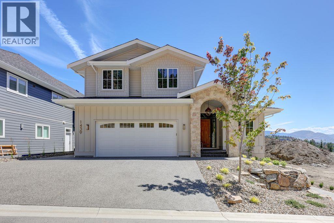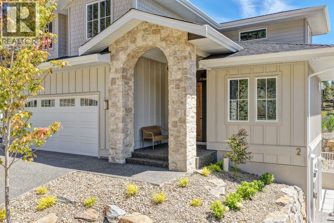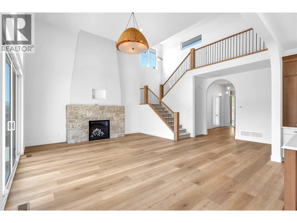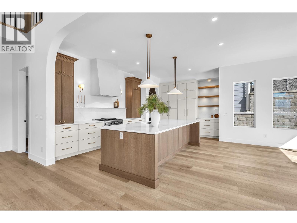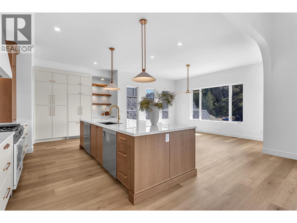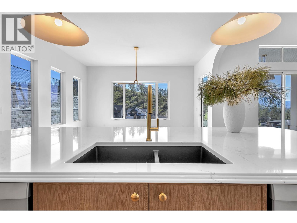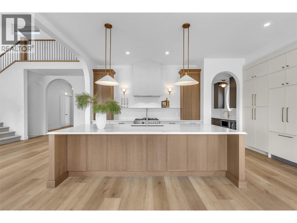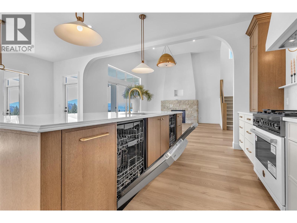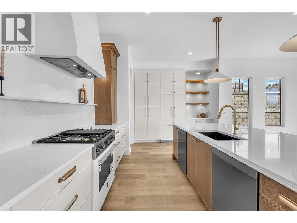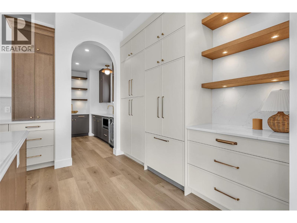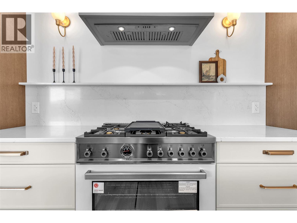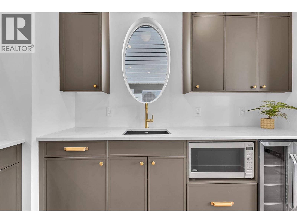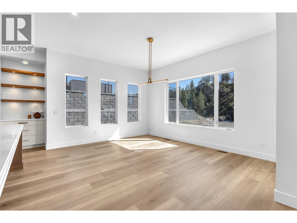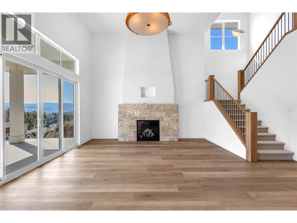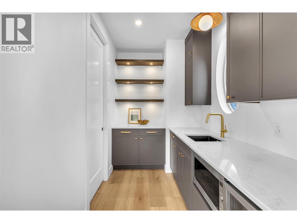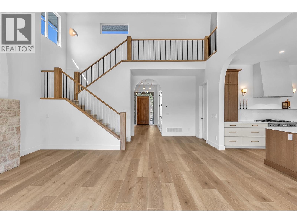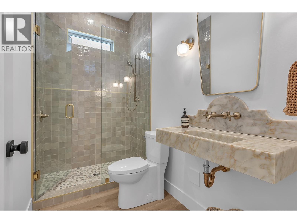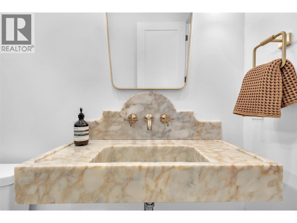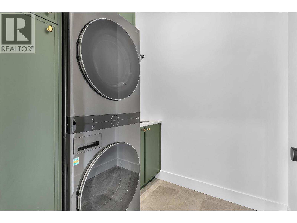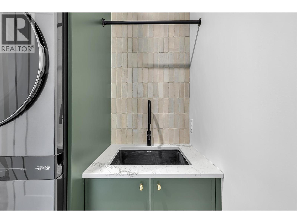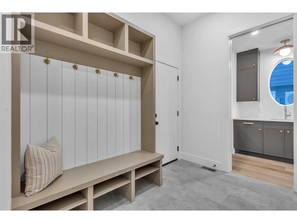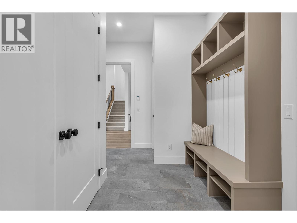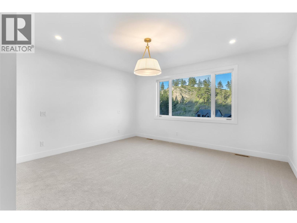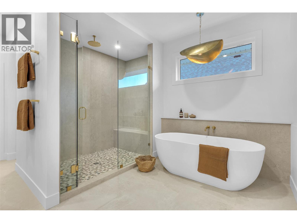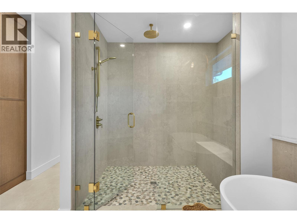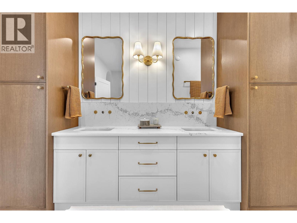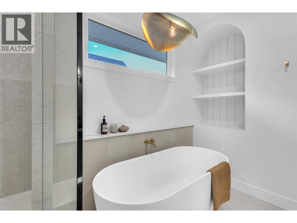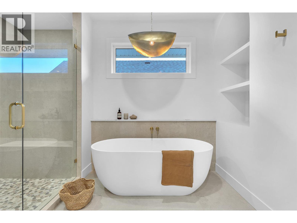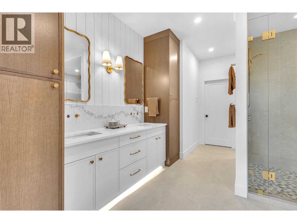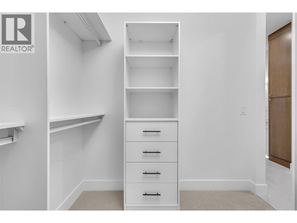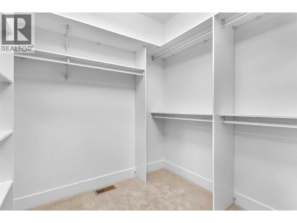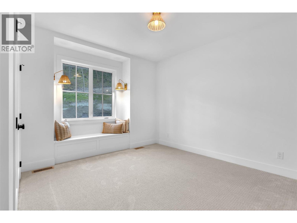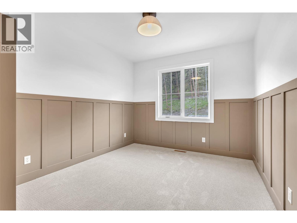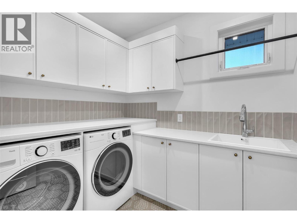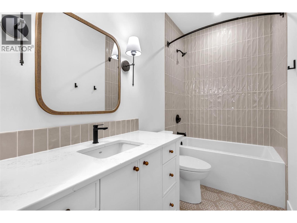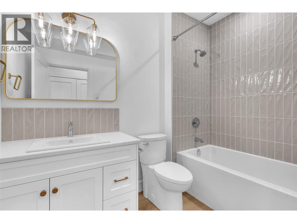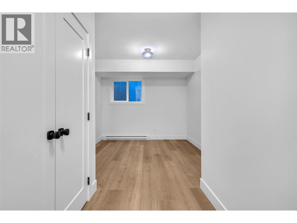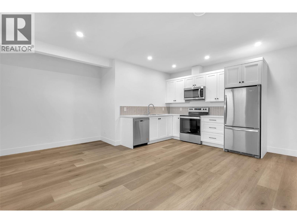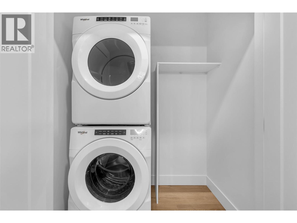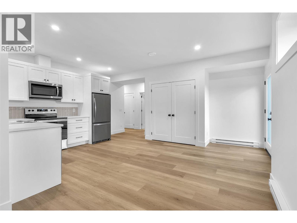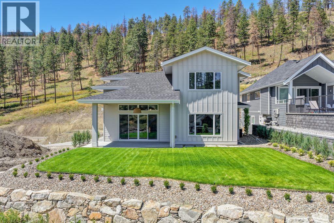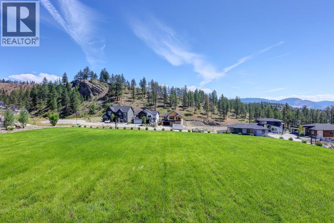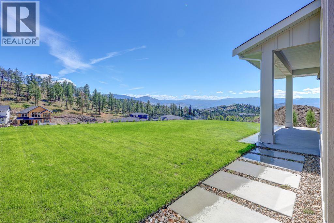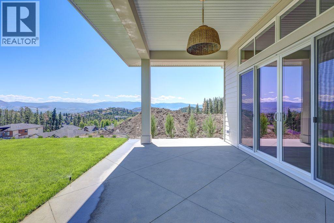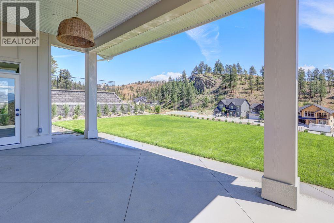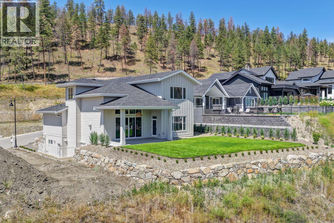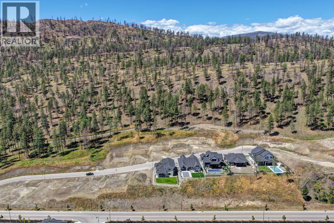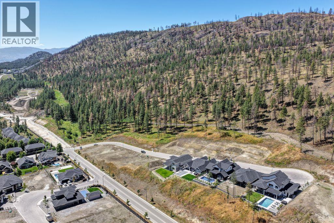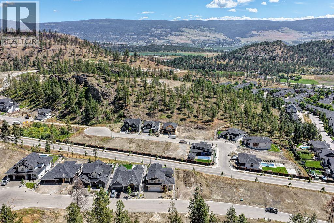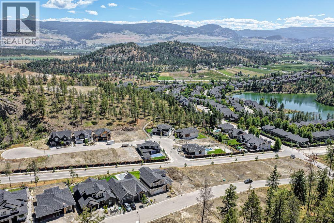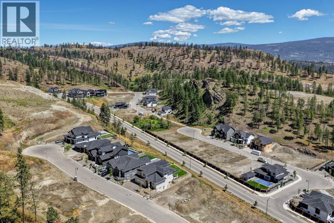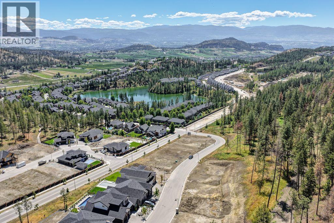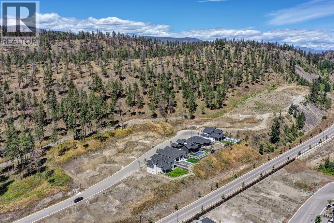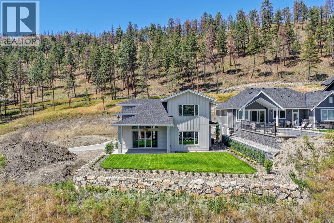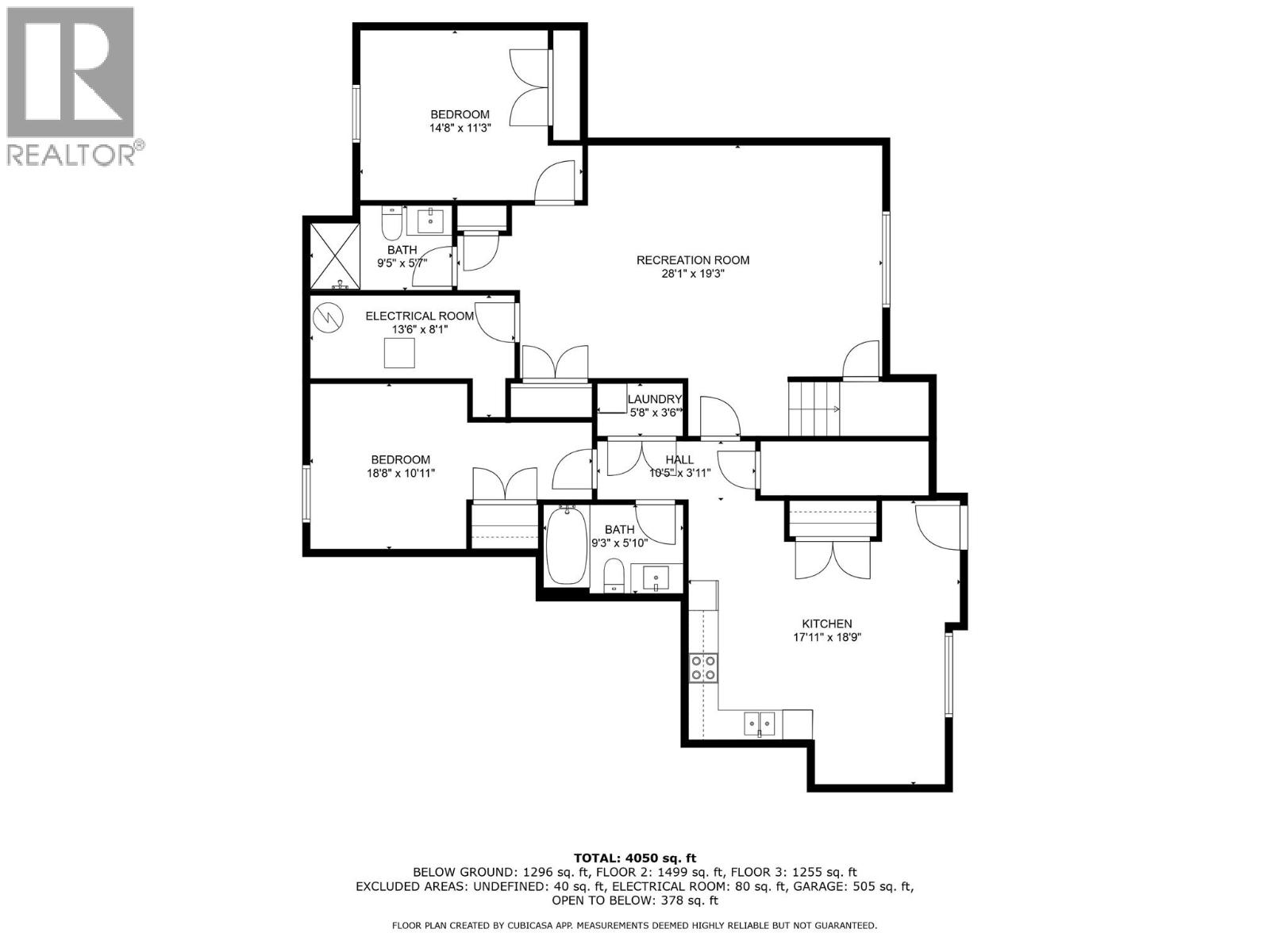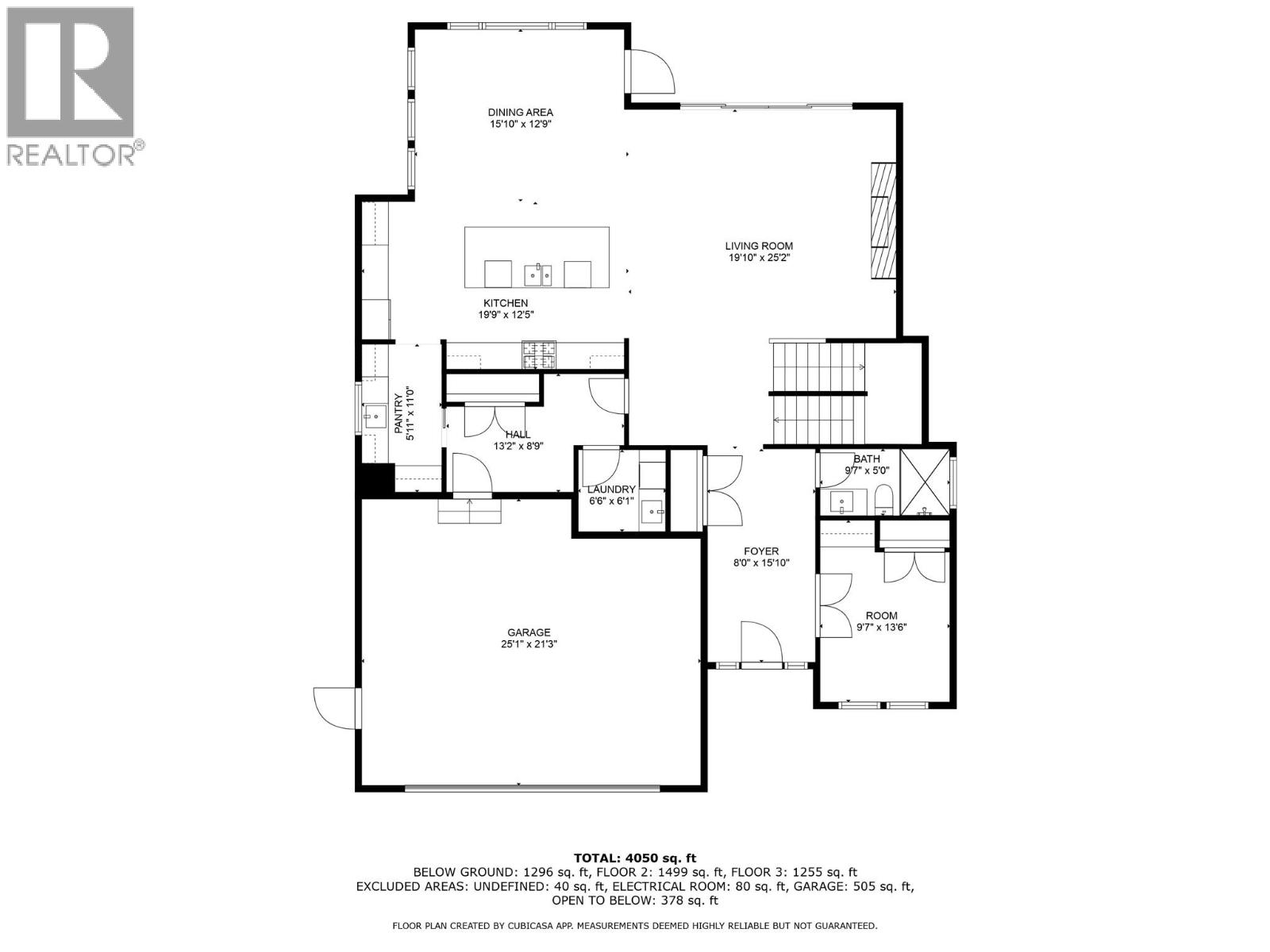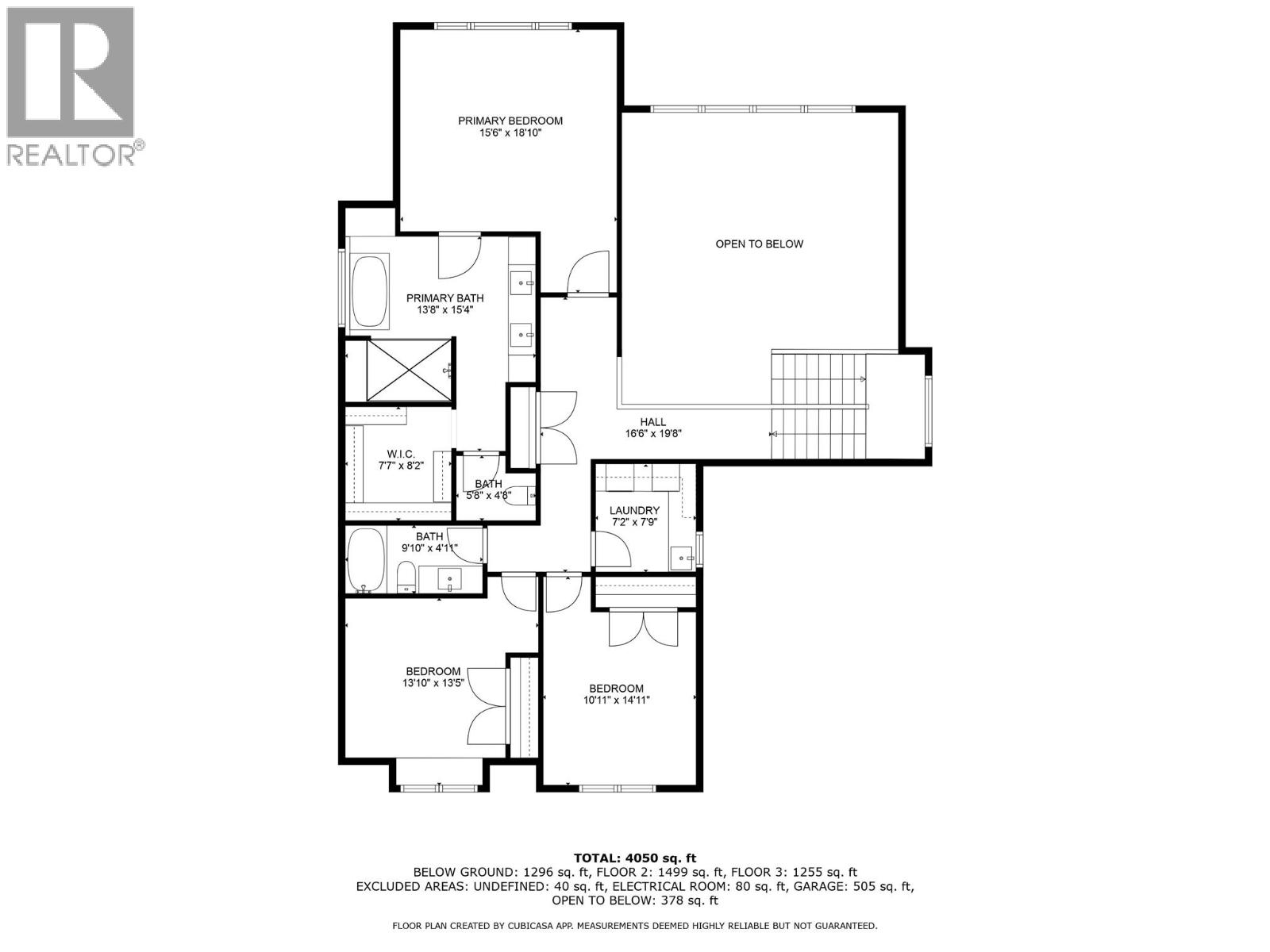Overview
Price
$1,790,000
Bedrooms
5
Bathrooms
5
Square Footage
4,210 sqft
About this House in Wilden
Don’t miss the opportunity to own this showpiece in Hidden Hills — a home where every detail is crafted for luxurious everyday living. Step into this stunning 5 bedroom, 4 bathroom masterpiece, complete with a fully legal 1 bedroom suite. Designed with modern elegance and functionality, this home spares no detail. At the heart of the home is a true chef’s kitchen, featuring an oversized island with a reeded-edge quartz countertop, top-of-the-line Bertazzoni rang…e, continuous-edge waterfall backsplash, soft-close cabinetry, two dishwashers and a separate butler’s pantry complete with a mini-fridge and microwave. White oak floors flow into the family room with soaring 20 foot ceilings, a trapeze light fixture, and limestone fireplace all overlooking breathtaking views of Wilden. An office, mudroom, and a main floor bathroom complete the main floor. Upstairs, 3 bedrooms, including a primary suite designed to be your personal oasis. Including freestanding tub, oversized custom shower, double sinks, abundant storage, separate water closet and a spacious walk-in closet. The home offers two full laundry rooms, one upstairs and one on the main level. The lower floor extends the living space with a bonus family room, 1 bedroom, full bathroom, and a completely self-contained legal suite. Fully landscaped with U/G irrigation. This property is complete with plumbing and electrical for a pool and garage is oversized for 2 cars with EV plug. Plus GST (id:14735)
Listed by RE/MAX Kelowna.
Don’t miss the opportunity to own this showpiece in Hidden Hills — a home where every detail is crafted for luxurious everyday living. Step into this stunning 5 bedroom, 4 bathroom masterpiece, complete with a fully legal 1 bedroom suite. Designed with modern elegance and functionality, this home spares no detail. At the heart of the home is a true chef’s kitchen, featuring an oversized island with a reeded-edge quartz countertop, top-of-the-line Bertazzoni range, continuous-edge waterfall backsplash, soft-close cabinetry, two dishwashers and a separate butler’s pantry complete with a mini-fridge and microwave. White oak floors flow into the family room with soaring 20 foot ceilings, a trapeze light fixture, and limestone fireplace all overlooking breathtaking views of Wilden. An office, mudroom, and a main floor bathroom complete the main floor. Upstairs, 3 bedrooms, including a primary suite designed to be your personal oasis. Including freestanding tub, oversized custom shower, double sinks, abundant storage, separate water closet and a spacious walk-in closet. The home offers two full laundry rooms, one upstairs and one on the main level. The lower floor extends the living space with a bonus family room, 1 bedroom, full bathroom, and a completely self-contained legal suite. Fully landscaped with U/G irrigation. This property is complete with plumbing and electrical for a pool and garage is oversized for 2 cars with EV plug. Plus GST (id:14735)
Listed by RE/MAX Kelowna.
 Brought to you by your friendly REALTORS® through the MLS® System and OMREB (Okanagan Mainland Real Estate Board), courtesy of Gary Judge for your convenience.
Brought to you by your friendly REALTORS® through the MLS® System and OMREB (Okanagan Mainland Real Estate Board), courtesy of Gary Judge for your convenience.
The information contained on this site is based in whole or in part on information that is provided by members of The Canadian Real Estate Association, who are responsible for its accuracy. CREA reproduces and distributes this information as a service for its members and assumes no responsibility for its accuracy.
More Details
- MLS®: 10364476
- Bedrooms: 5
- Bathrooms: 5
- Type: House
- Square Feet: 4,210 sqft
- Lot Size: 0 acres
- Full Baths: 5
- Half Baths: 0
- Parking: 4 (Attached Garage)
- Fireplaces: 1 Gas
- View: Mountain view, Valley view
- Storeys: 3 storeys
- Year Built: 2025
Rooms And Dimensions
- Laundry room: 7'2'' x 7'9''
- Bedroom: 10'11'' x 14'11''
- 4pc Bathroom: 9'10'' x 4'11''
- Bedroom: 13'10'' x 13'5''
- 5pc Ensuite bath: 13'8
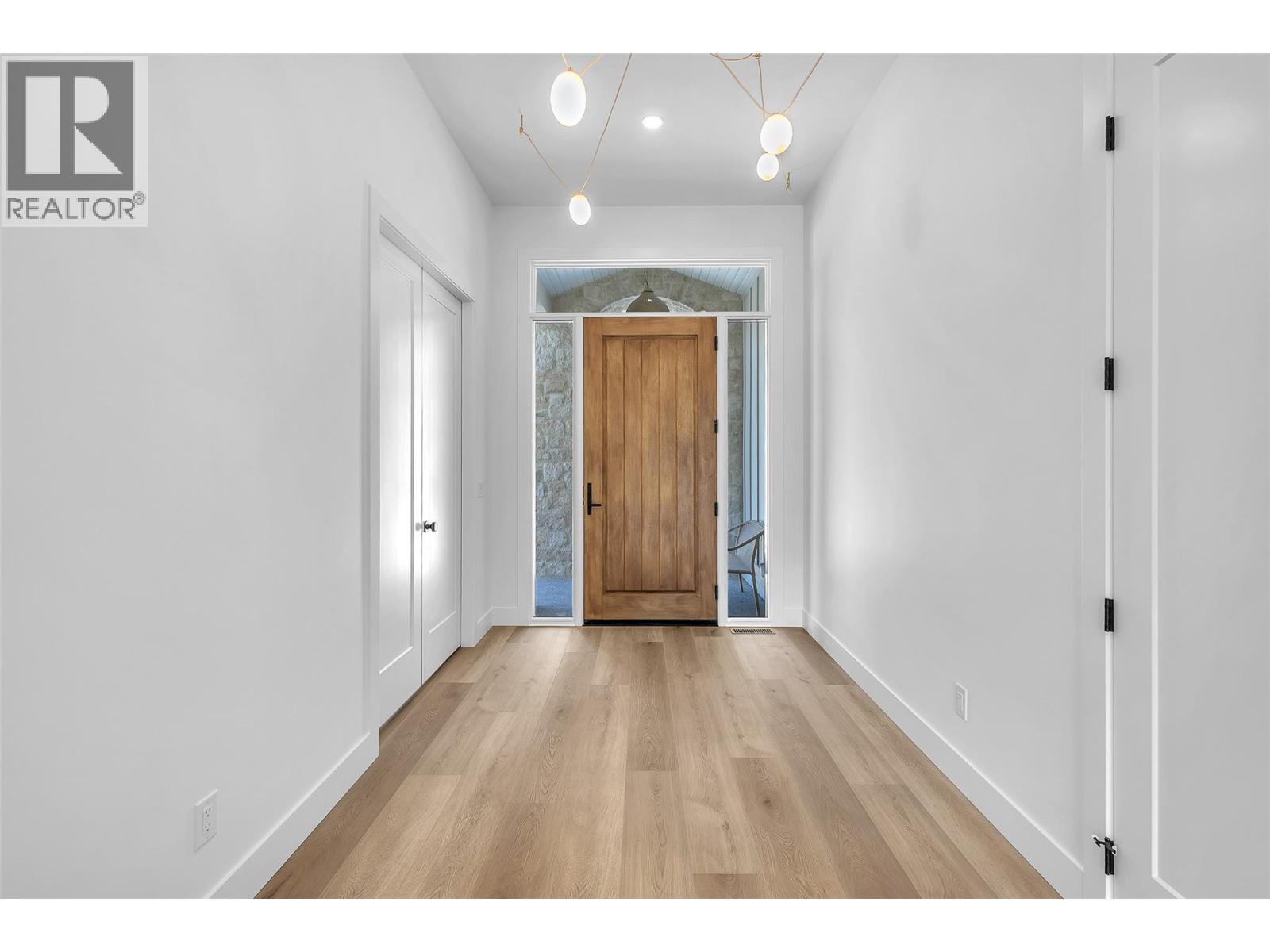
Get in touch with JUDGE Team
250.899.3101Location and Amenities
Amenities Near 1439 Whistling Pine Place
Wilden, Kelowna
Here is a brief summary of some amenities close to this listing (1439 Whistling Pine Place, Wilden, Kelowna), such as schools, parks & recreation centres and public transit.
This 3rd party neighbourhood widget is powered by HoodQ, and the accuracy is not guaranteed. Nearby amenities are subject to changes and closures. Buyer to verify all details.



