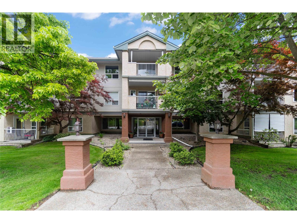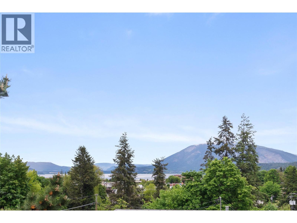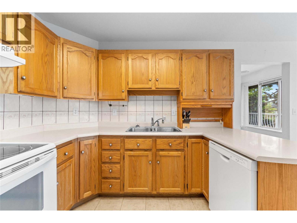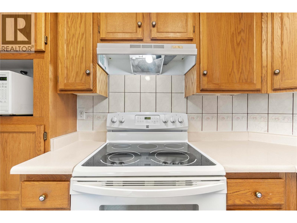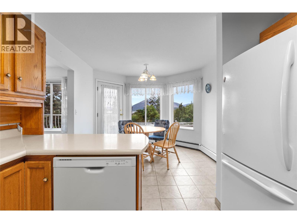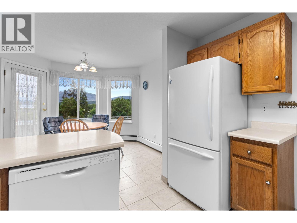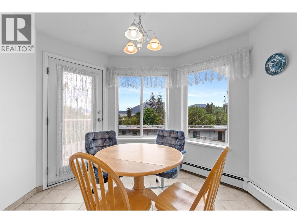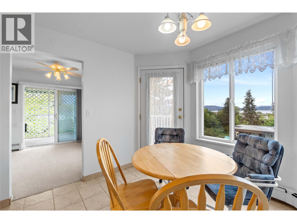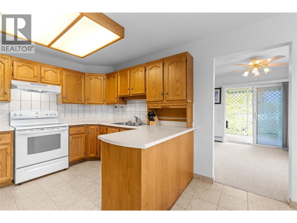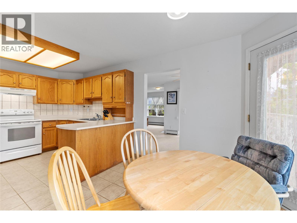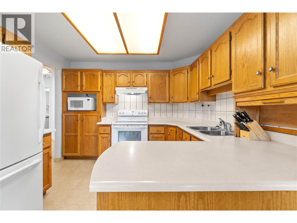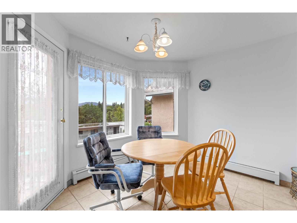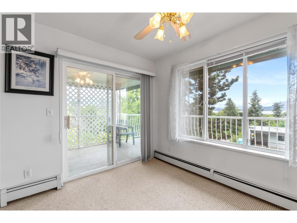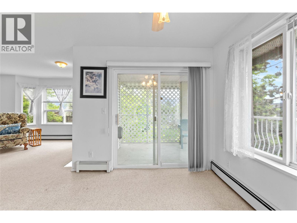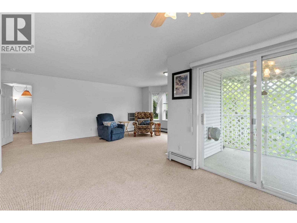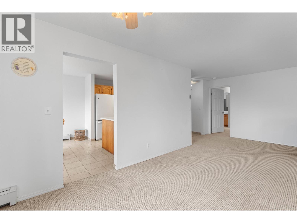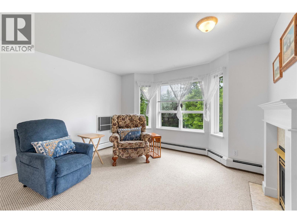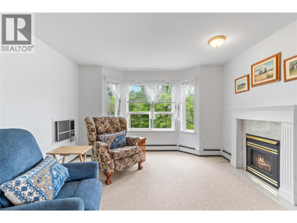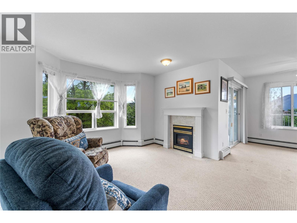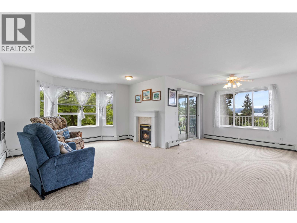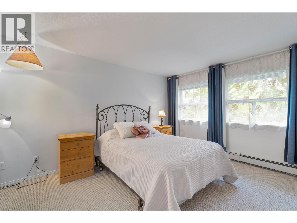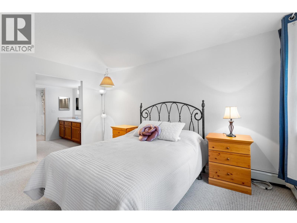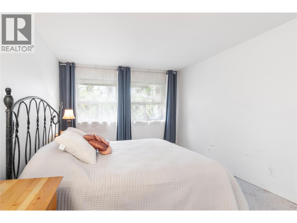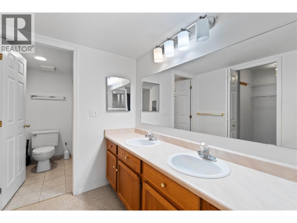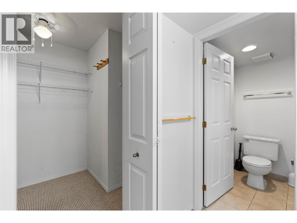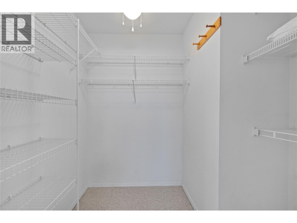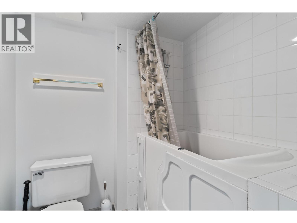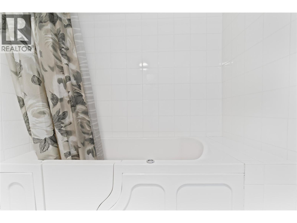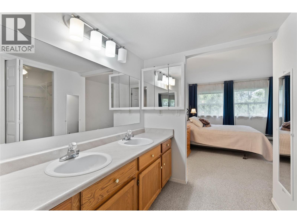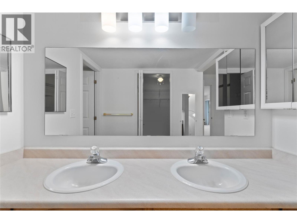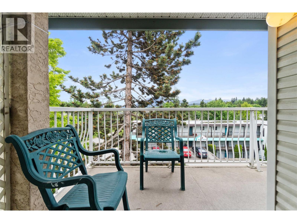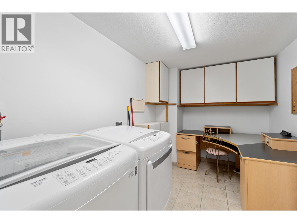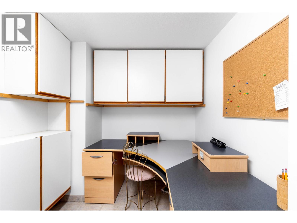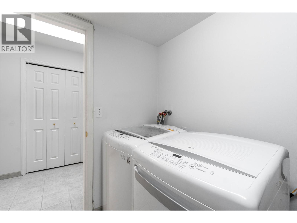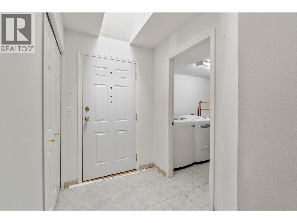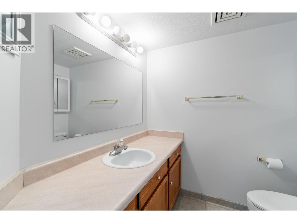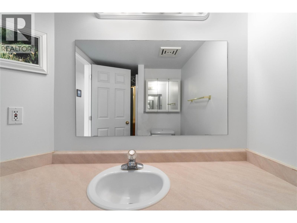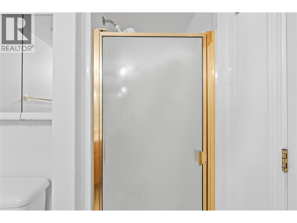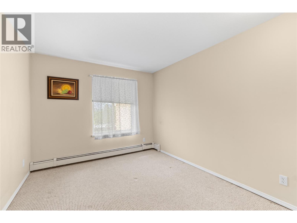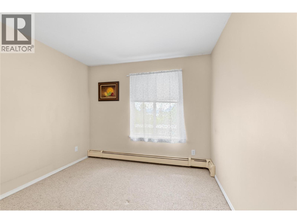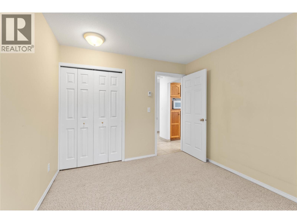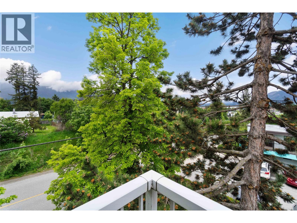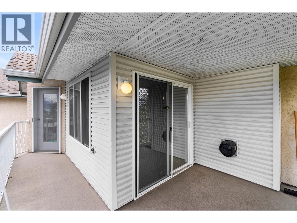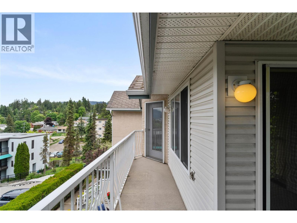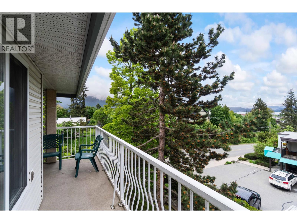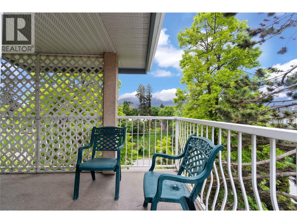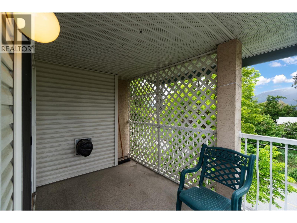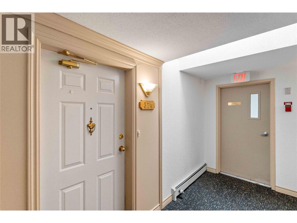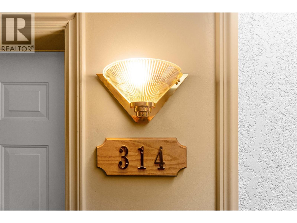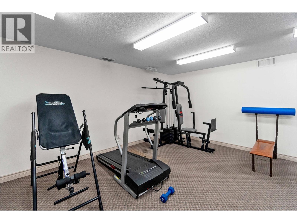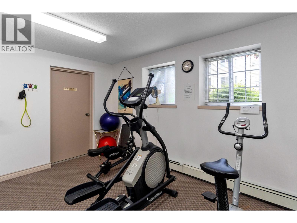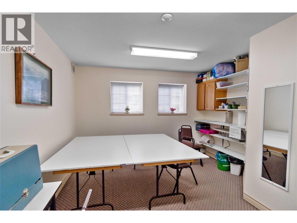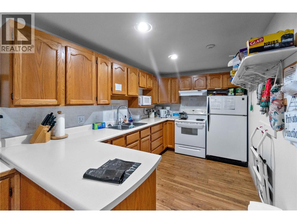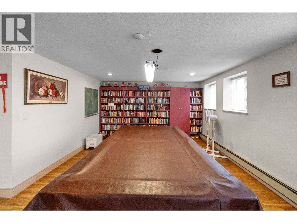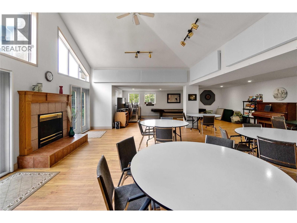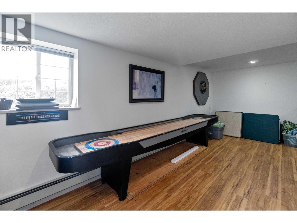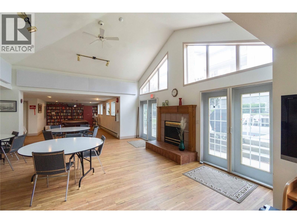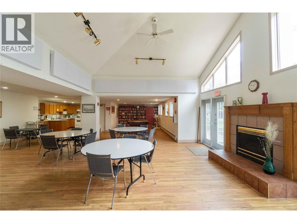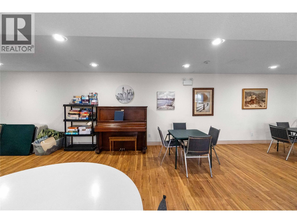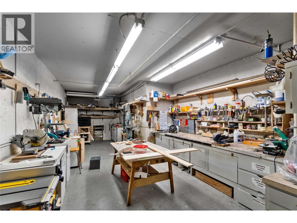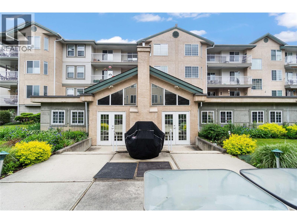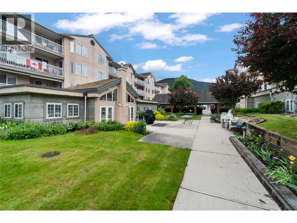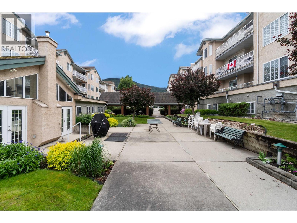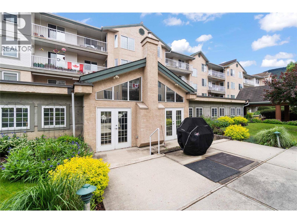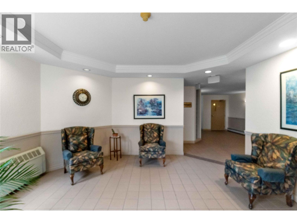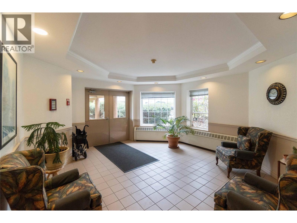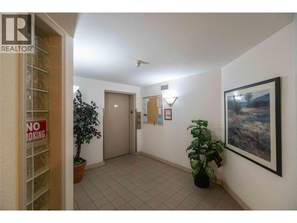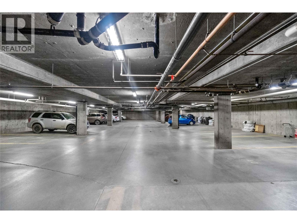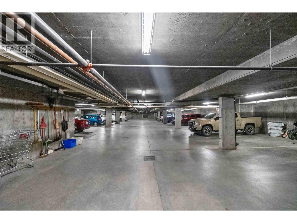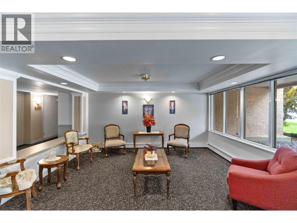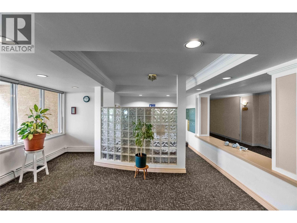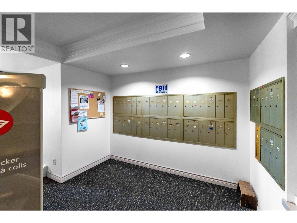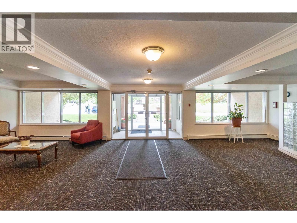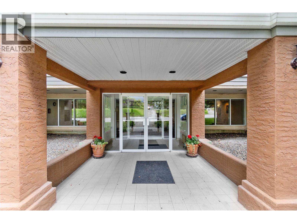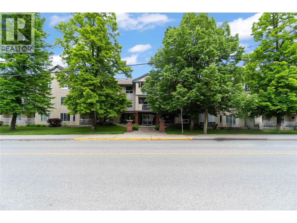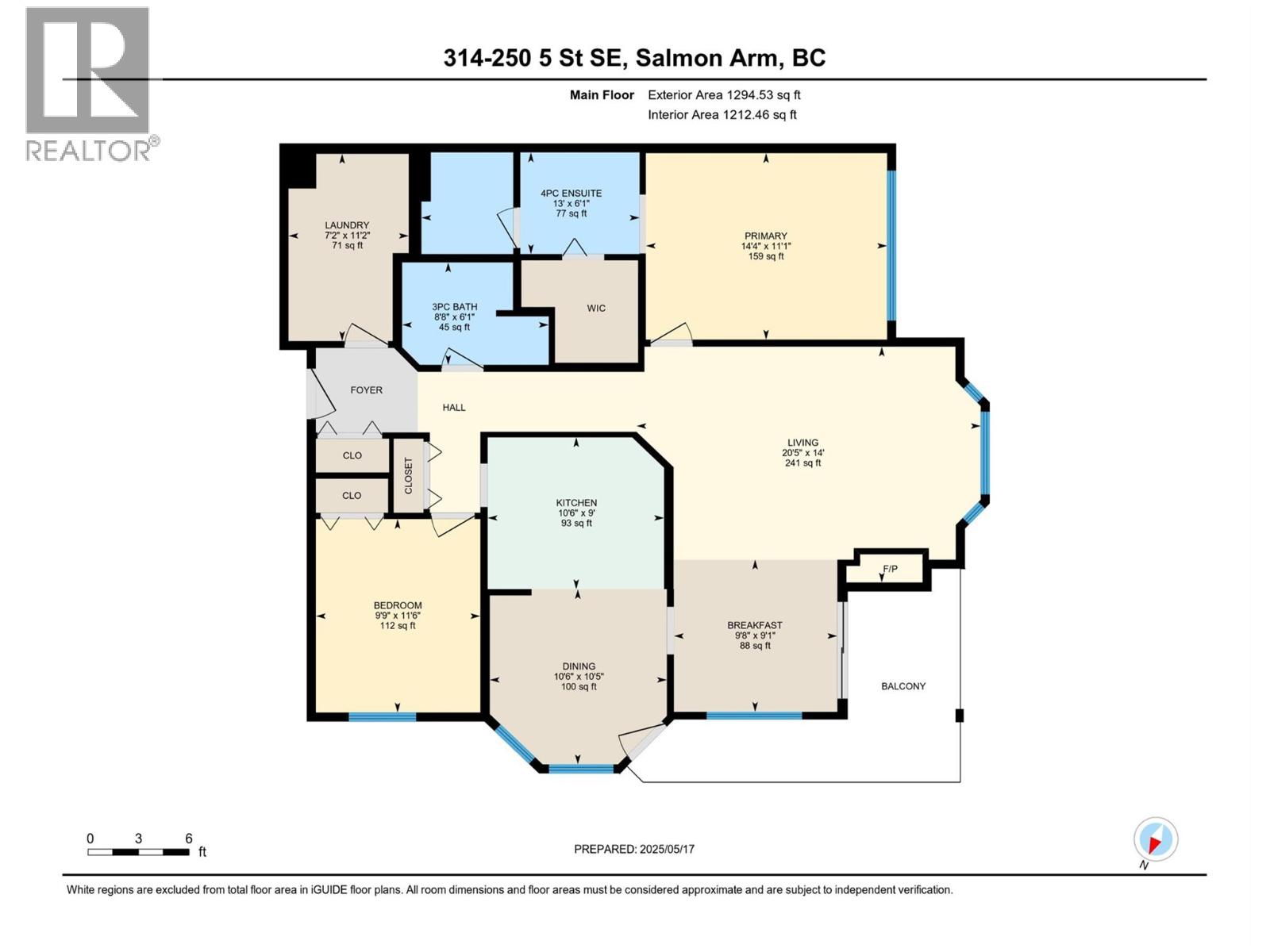Overview
Price
$370,000
Bedrooms
2
Bathrooms
2
Square Footage
1,212 sqft
About this Condo in Se Salmon Arm
Highly Desirable 55+ Top Corner Unit w/ Lake Views – Welcome to McIntosh Grove, one of Southeast Salmon Arm’s most sought-after 55+ communities. This spacious 2-bed, 2-bath top-floor corner unit offers 1,200+ sq.ft. of bright, comfortable living w/ captivating lake views from the kitchen, dining area & private patio—perfect for enjoying peaceful mornings or sunsets w/ your favourite drink. Inside, you’ll love the thoughtful layout. The primary suite features a… full ensuite w/ a double vanity, an accessible walk-in tub & a huge walk-in closet. A second bedroom is conveniently located on the opposite side of the unit for privacy, w/ its own 3-piece bathroom—ideal for guests or family visits. The large kitchen boasts excellent cupboard space, & the living room is made cozy w/ a gas fireplace. This well-managed building is rich w/ amenities designed for an active & social lifestyle: RV parking, a common gathering room w/ kitchen & activity/game area, an exercise room, a workshop, a crafting area, a library nook, a storage locker (#314-II) & heated underground parking (Stall #41). Perfectly located, you’re within walking distance of downtown Salmon Arm’s shops, restaurants & services—or just steps from public transit if needed. Heating is included, & quick possession is available. This home combines comfort, community & convenience—w/ in a highly desirable location. Don’t miss the opportunity to secure your spot at McIntosh Grove. Low strata Fees of 415/m. (id:14735)
Listed by eXp Realty (Sicamous).
Highly Desirable 55+ Top Corner Unit w/ Lake Views – Welcome to McIntosh Grove, one of Southeast Salmon Arm’s most sought-after 55+ communities. This spacious 2-bed, 2-bath top-floor corner unit offers 1,200+ sq.ft. of bright, comfortable living w/ captivating lake views from the kitchen, dining area & private patio—perfect for enjoying peaceful mornings or sunsets w/ your favourite drink. Inside, you’ll love the thoughtful layout. The primary suite features a full ensuite w/ a double vanity, an accessible walk-in tub & a huge walk-in closet. A second bedroom is conveniently located on the opposite side of the unit for privacy, w/ its own 3-piece bathroom—ideal for guests or family visits. The large kitchen boasts excellent cupboard space, & the living room is made cozy w/ a gas fireplace. This well-managed building is rich w/ amenities designed for an active & social lifestyle: RV parking, a common gathering room w/ kitchen & activity/game area, an exercise room, a workshop, a crafting area, a library nook, a storage locker (#314-II) & heated underground parking (Stall #41). Perfectly located, you’re within walking distance of downtown Salmon Arm’s shops, restaurants & services—or just steps from public transit if needed. Heating is included, & quick possession is available. This home combines comfort, community & convenience—w/ in a highly desirable location. Don’t miss the opportunity to secure your spot at McIntosh Grove. Low strata Fees of 415/m. (id:14735)
Listed by eXp Realty (Sicamous).
 Brought to you by your friendly REALTORS® through the MLS® System and OMREB (Okanagan Mainland Real Estate Board), courtesy of Gary Judge for your convenience.
Brought to you by your friendly REALTORS® through the MLS® System and OMREB (Okanagan Mainland Real Estate Board), courtesy of Gary Judge for your convenience.
The information contained on this site is based in whole or in part on information that is provided by members of The Canadian Real Estate Association, who are responsible for its accuracy. CREA reproduces and distributes this information as a service for its members and assumes no responsibility for its accuracy.
More Details
- MLS®: 10364457
- Bedrooms: 2
- Bathrooms: 2
- Type: Condo
- Building: 5 Se Street 314, Salmon Arm
- Square Feet: 1,212 sqft
- Full Baths: 2
- Half Baths: 0
- Parking: 1 (Parkade, Stall, Underground)
- Fireplaces: 1 Gas
- Balcony/Patio: Balcony
- View: Lake view
- Storeys: 1 storeys
- Year Built: 1994
Rooms And Dimensions
- Laundry room: 11'2'' x 7'2''
- Dining nook: 9'1'' x 9'8''
- 3pc Bathroom: 6'1'' x 8'8''
- Bedroom: 11'6'' x 9'9''
- 4pc Ensuite bath: 6'1'' x
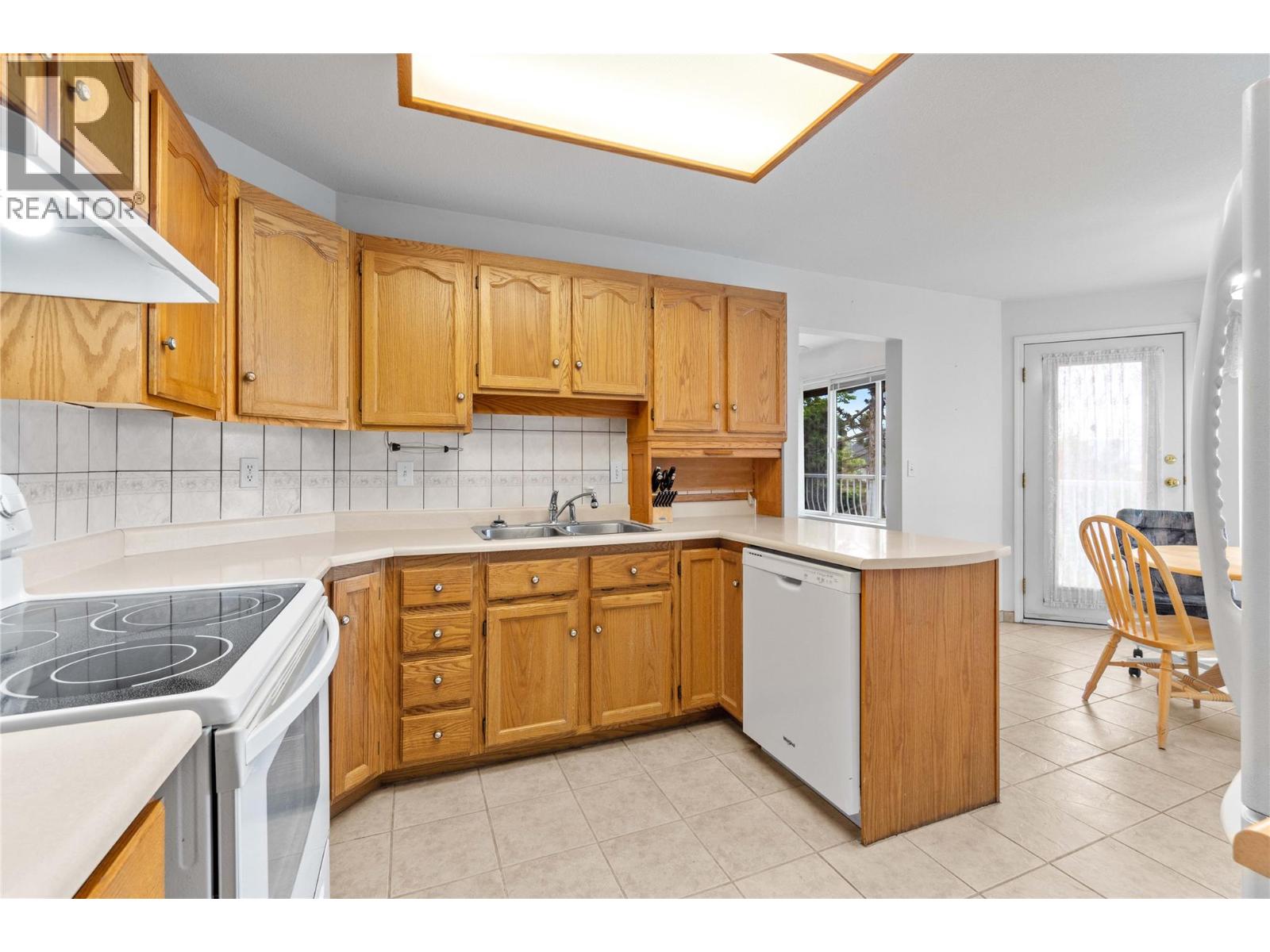
Get in touch with JUDGE Team
250.899.3101Location and Amenities
Amenities Near 250 - 5 Street SE 314
Se Salmon Arm, Salmon Arm
Here is a brief summary of some amenities close to this listing (250 - 5 Street SE 314, Se Salmon Arm, Salmon Arm), such as schools, parks & recreation centres and public transit.
This 3rd party neighbourhood widget is powered by HoodQ, and the accuracy is not guaranteed. Nearby amenities are subject to changes and closures. Buyer to verify all details.



