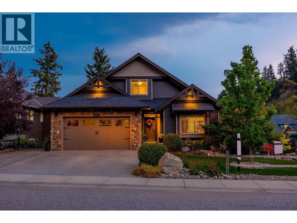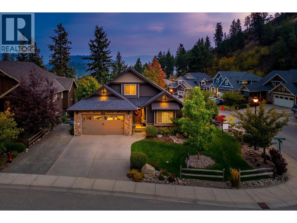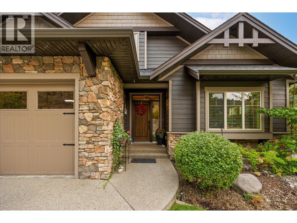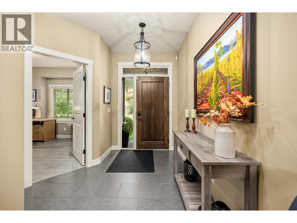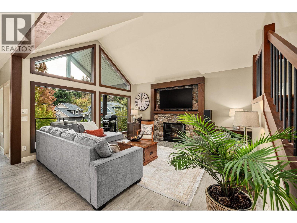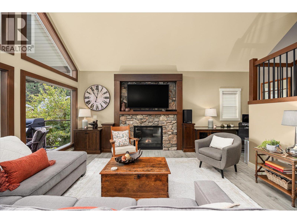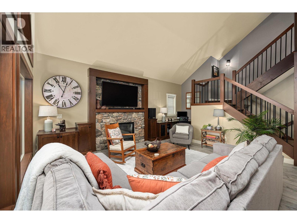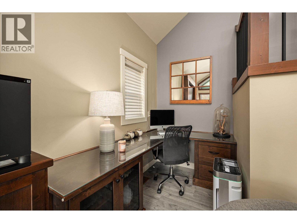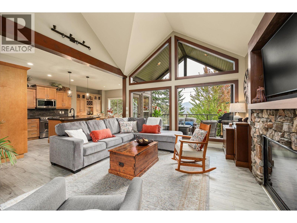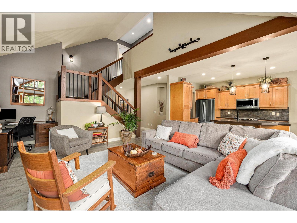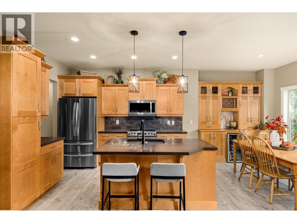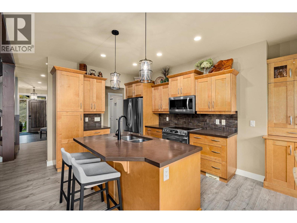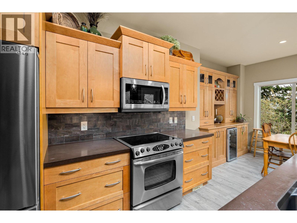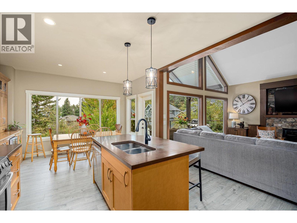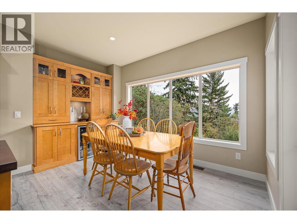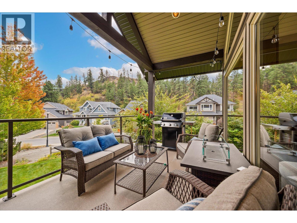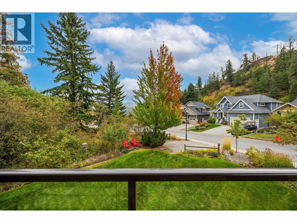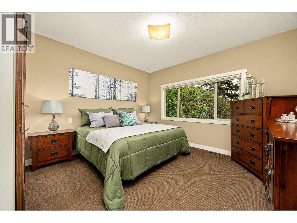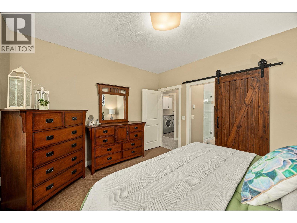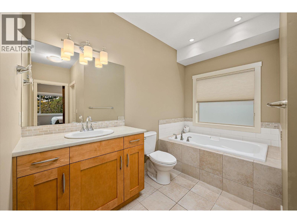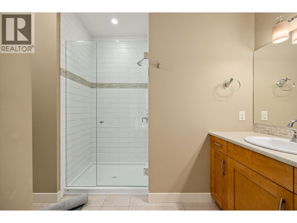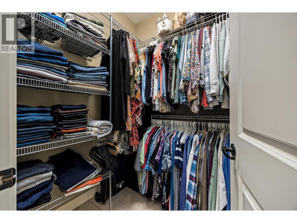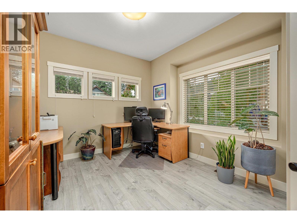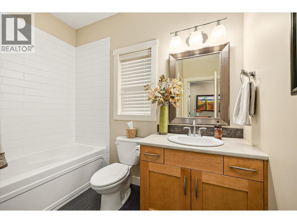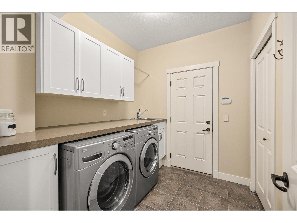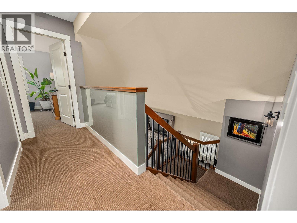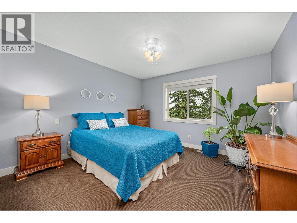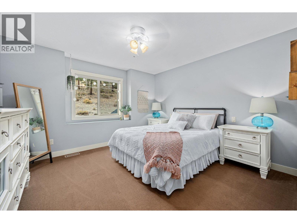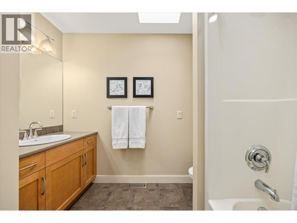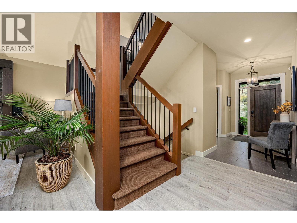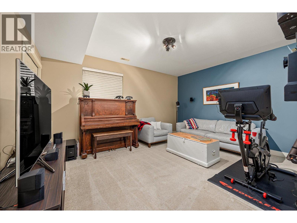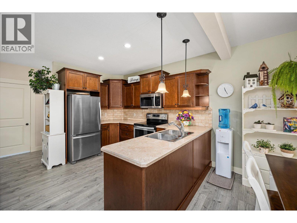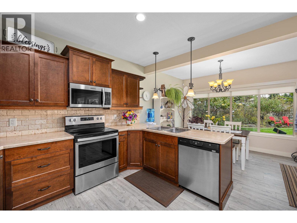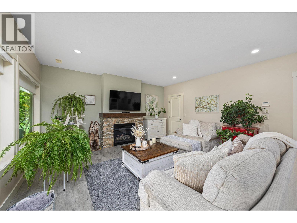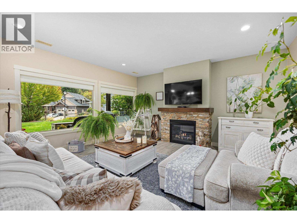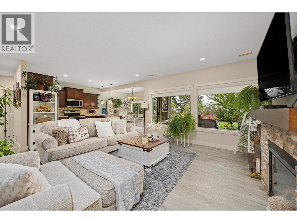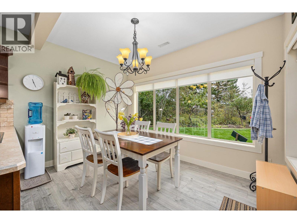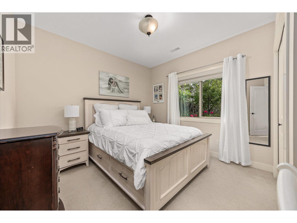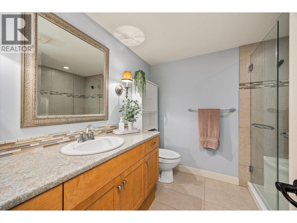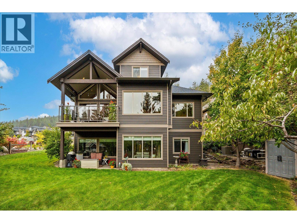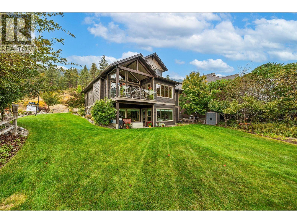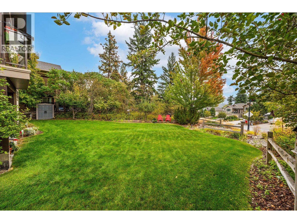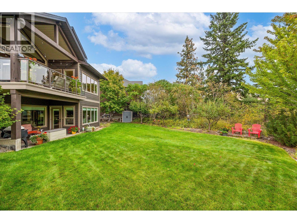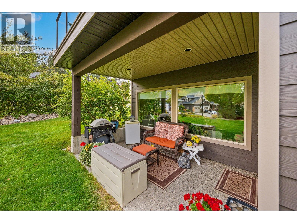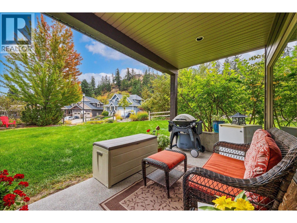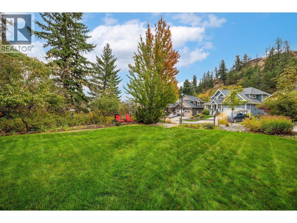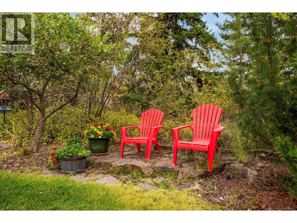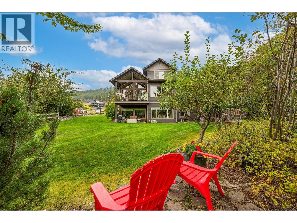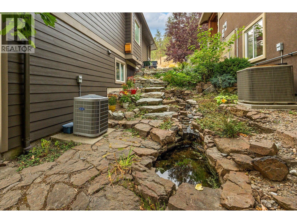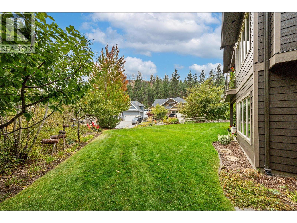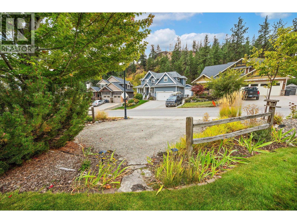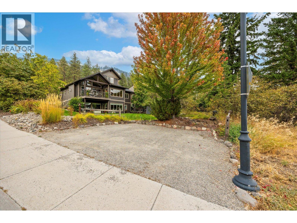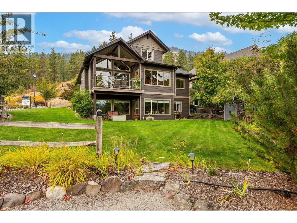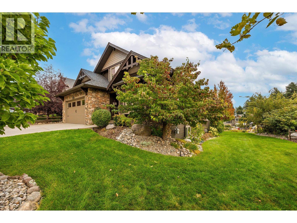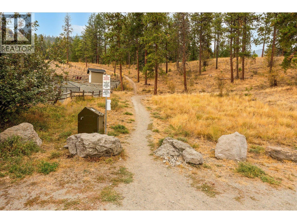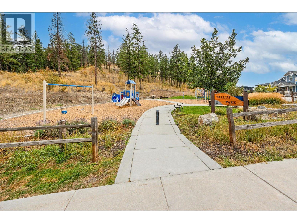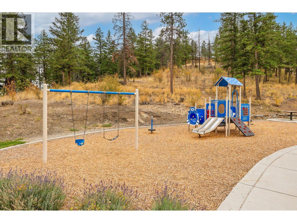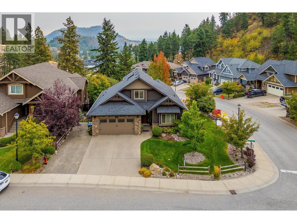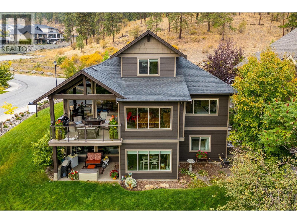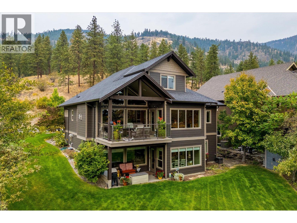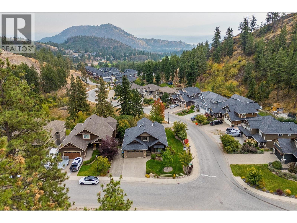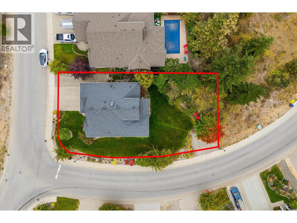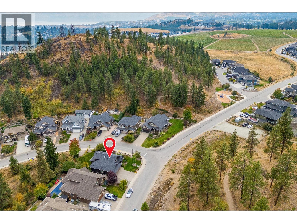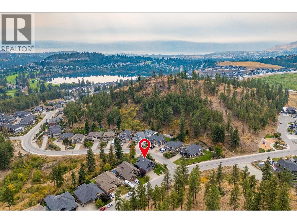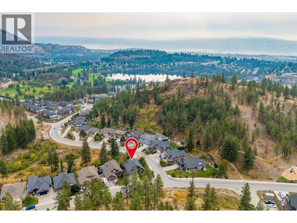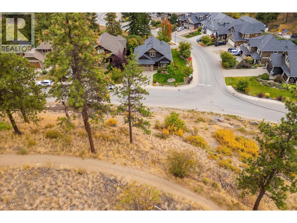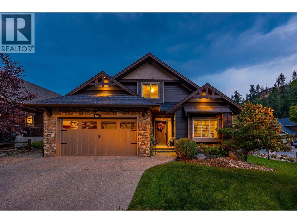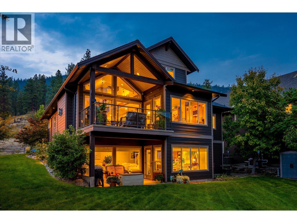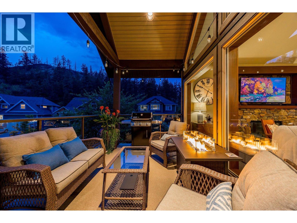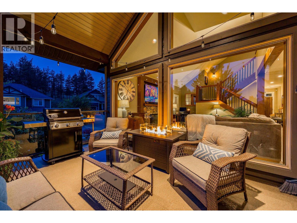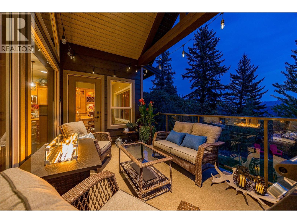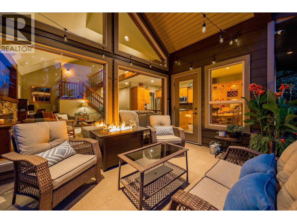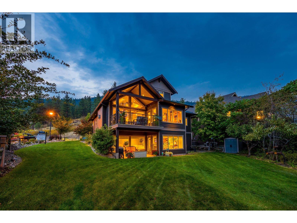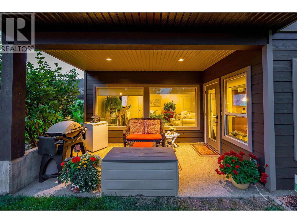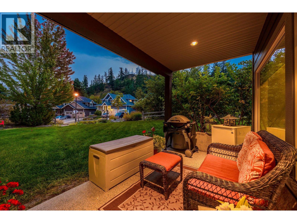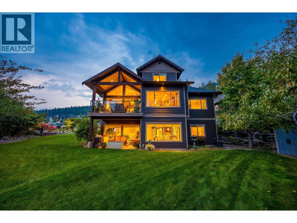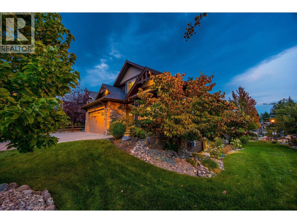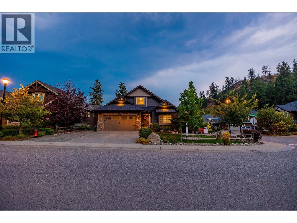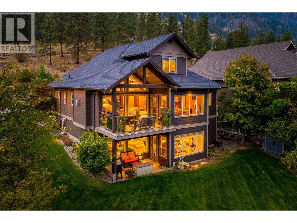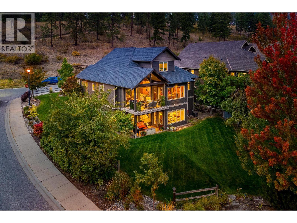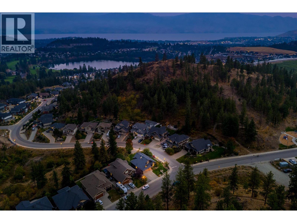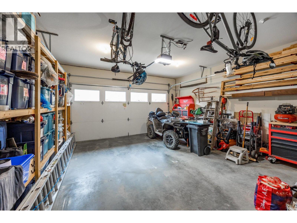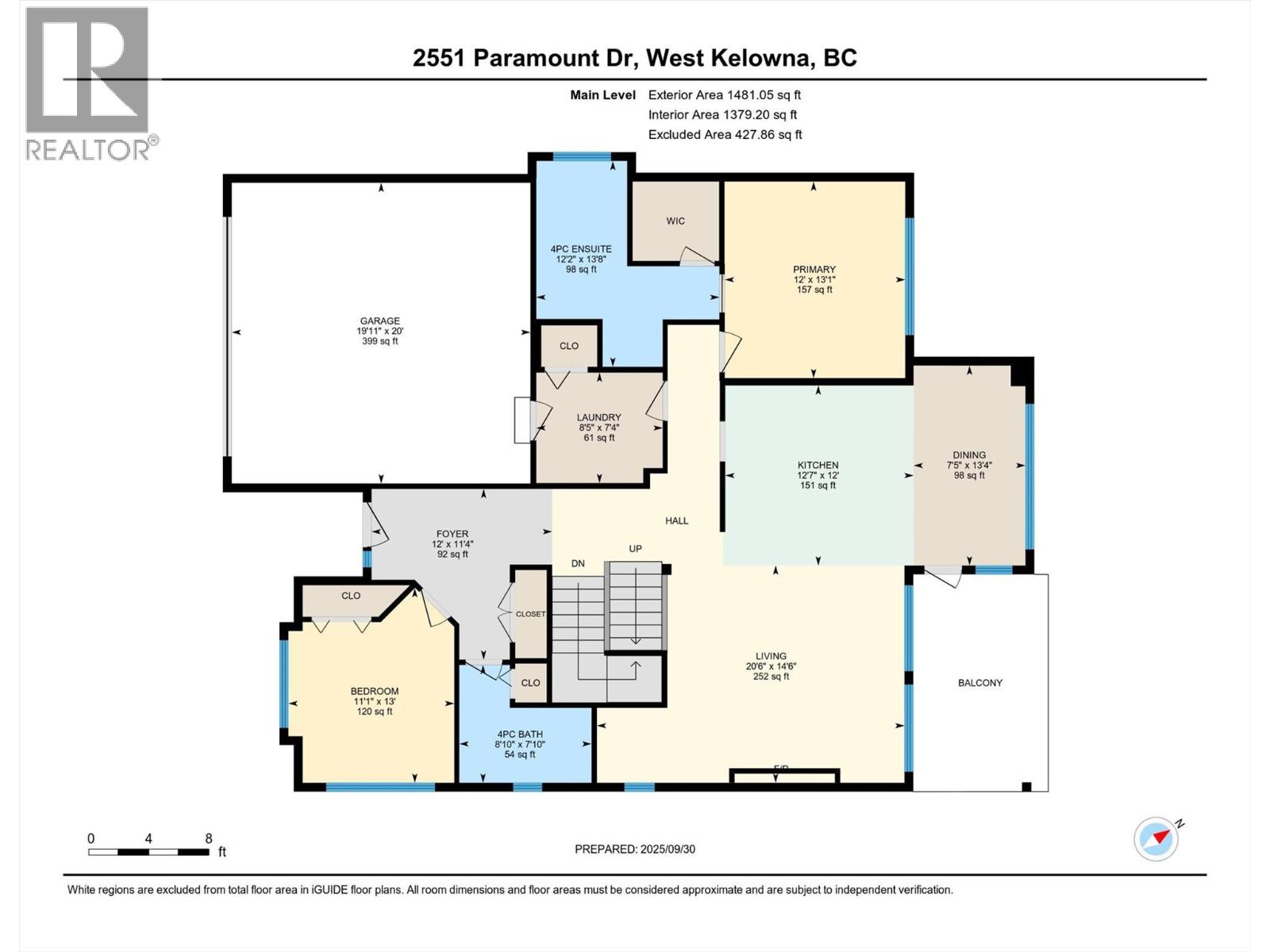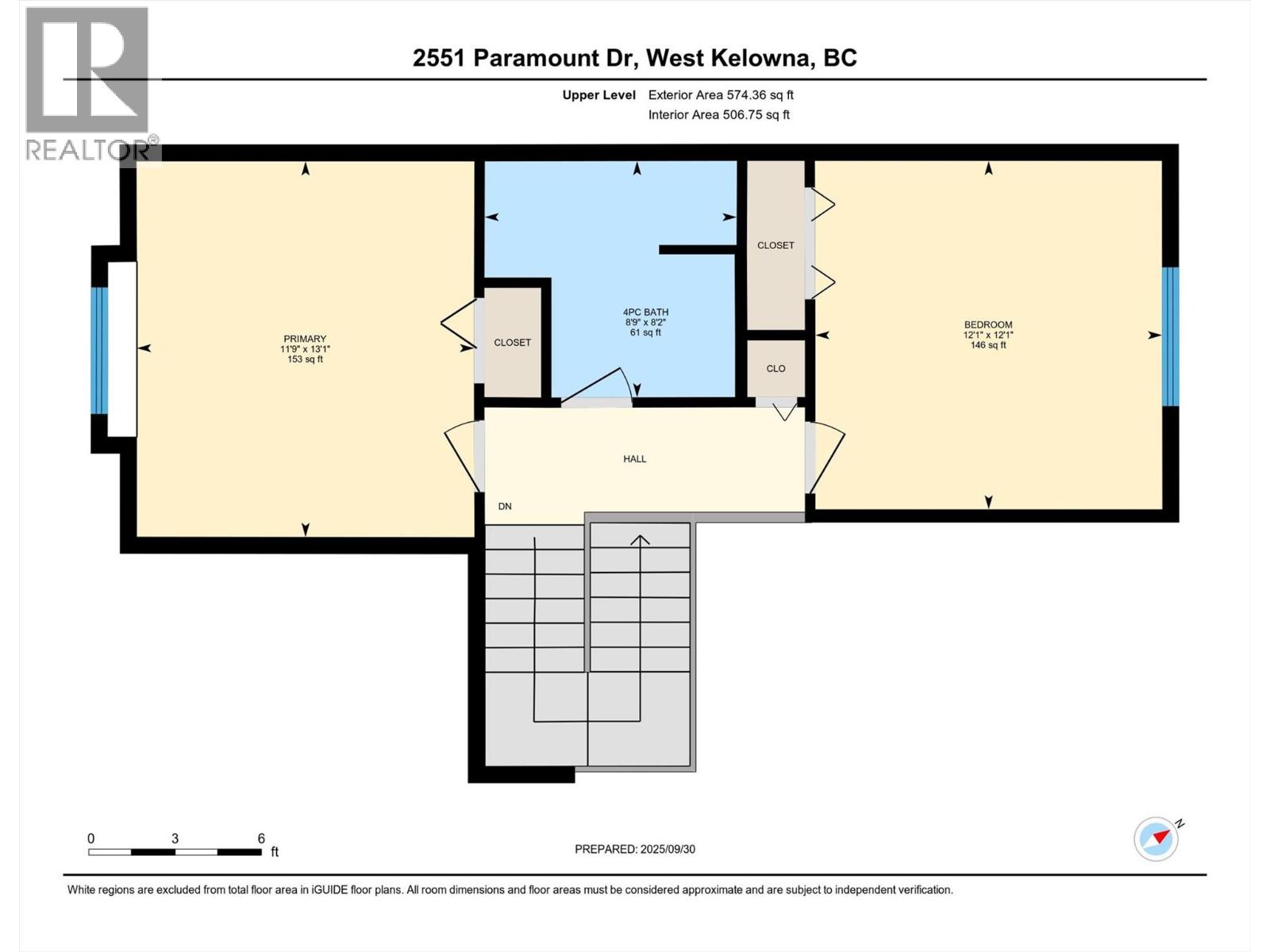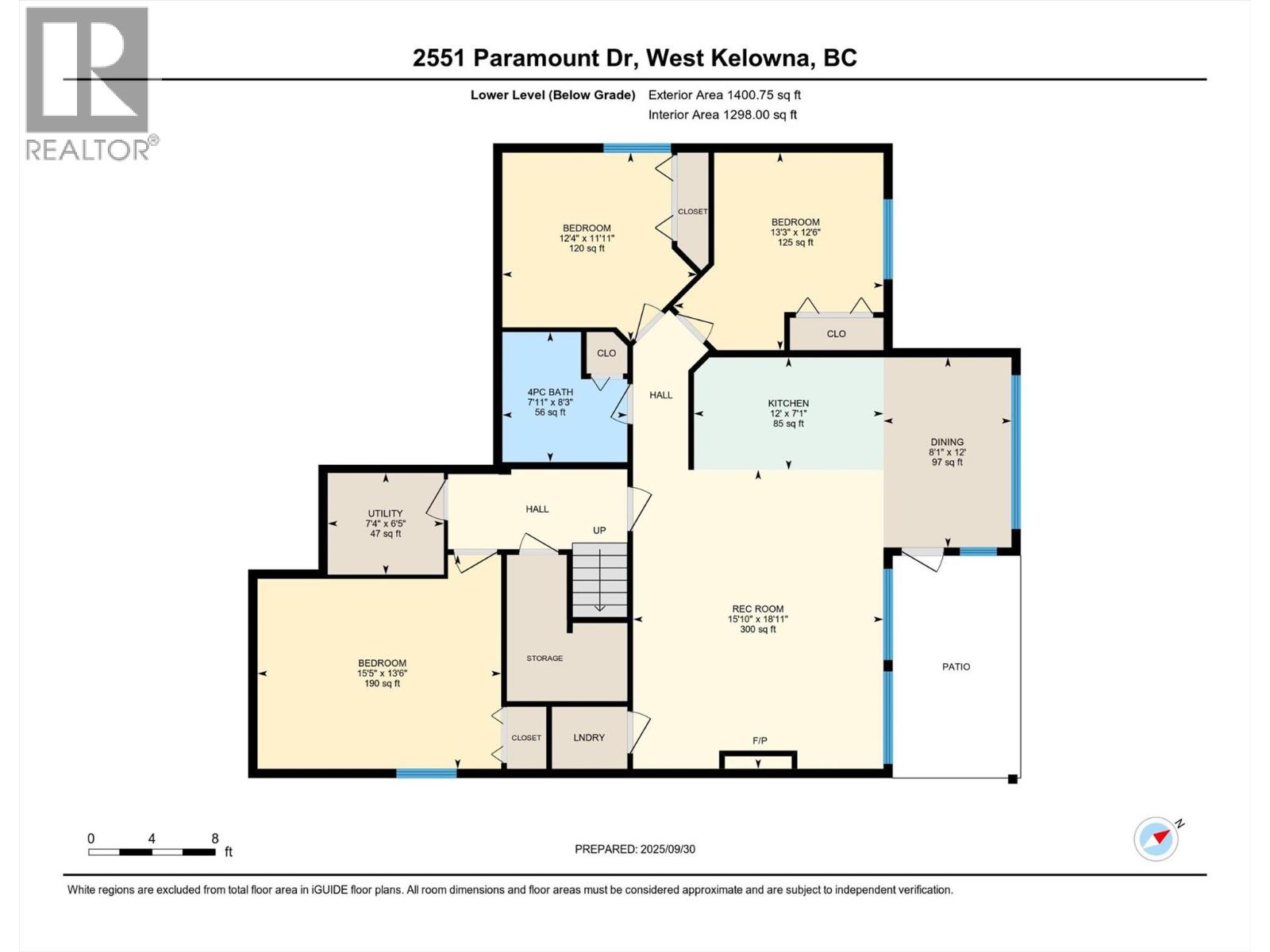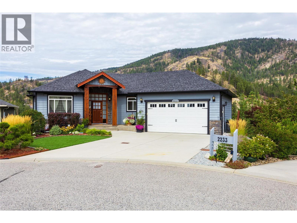Overview
Price
$1,219,900
Bedrooms
7
Bathrooms
4
Square Footage
3,456 sqft
About this House in Shannon Lake
Exceptional 7-bedroom, 4-bath home in Tallus Ridge! Character, warmth, and quality define every inch of this expansive 3,400 sq. ft. residence. Step inside to a bright living space with soaring 16-foot ceilings, a striking stone fireplace, and expansive windows overlooking the pool-sized yard. The kitchen is designed for family living and entertaining, featuring solid wood built-in cabinetry, a large adjacent laundry and pantry, and plenty of space to gather. The king-sized m…ain floor primary retreat offers a spa-like ensuite with a deep soaker tub and large tiled shower. A dedicated office or bedroom plus a full bath complement this level. Upstairs, two more spacious bedrooms and a full bath await, while a versatile flex room below offers the option of a fifth bedroom, gym, or media room. The lower level is perfect for generational living or income, with a 2-bedroom daylight walk-out in-law suite boasting high ceilings, a private patio, its own driveway, and a cozy gas fireplace. THIS is a home that breaks the mold of ‘builder white’ and shows the distinction of a home built to last. Outside, mature landscaping, perennial beds, and fruit trees create a private oasis backing onto ecological land, with no neighbours on three sides. Nestled in Tallus Ridge, the perfect community for active families, you’ll enjoy endless biking and hiking trails, a wonderful park, and proximity to fantastic schools. This home truly stands apart. (id:14735)
Listed by Royal LePage Kelowna.
Exceptional 7-bedroom, 4-bath home in Tallus Ridge! Character, warmth, and quality define every inch of this expansive 3,400 sq. ft. residence. Step inside to a bright living space with soaring 16-foot ceilings, a striking stone fireplace, and expansive windows overlooking the pool-sized yard. The kitchen is designed for family living and entertaining, featuring solid wood built-in cabinetry, a large adjacent laundry and pantry, and plenty of space to gather. The king-sized main floor primary retreat offers a spa-like ensuite with a deep soaker tub and large tiled shower. A dedicated office or bedroom plus a full bath complement this level. Upstairs, two more spacious bedrooms and a full bath await, while a versatile flex room below offers the option of a fifth bedroom, gym, or media room. The lower level is perfect for generational living or income, with a 2-bedroom daylight walk-out in-law suite boasting high ceilings, a private patio, its own driveway, and a cozy gas fireplace. THIS is a home that breaks the mold of ‘builder white’ and shows the distinction of a home built to last. Outside, mature landscaping, perennial beds, and fruit trees create a private oasis backing onto ecological land, with no neighbours on three sides. Nestled in Tallus Ridge, the perfect community for active families, you’ll enjoy endless biking and hiking trails, a wonderful park, and proximity to fantastic schools. This home truly stands apart. (id:14735)
Listed by Royal LePage Kelowna.
 Brought to you by your friendly REALTORS® through the MLS® System and OMREB (Okanagan Mainland Real Estate Board), courtesy of Gary Judge for your convenience.
Brought to you by your friendly REALTORS® through the MLS® System and OMREB (Okanagan Mainland Real Estate Board), courtesy of Gary Judge for your convenience.
The information contained on this site is based in whole or in part on information that is provided by members of The Canadian Real Estate Association, who are responsible for its accuracy. CREA reproduces and distributes this information as a service for its members and assumes no responsibility for its accuracy.
More Details
- MLS®: 10364449
- Bedrooms: 7
- Bathrooms: 4
- Type: House
- Square Feet: 3,456 sqft
- Lot Size: 0 acres
- Full Baths: 4
- Half Baths: 0
- Parking: 7 (Additional Parking, Attached Garage, Street)
- Storeys: 3 storeys
- Year Built: 2008
Rooms And Dimensions
- Bedroom: 13'1'' x 11'9''
- Bedroom: 12'1'' x 12'
- 4pc Bathroom: 8'2'' x 8'9''
- Utility room: 6'5'' x 7'4''
- Bedroom: 13'6'' x 15'5''
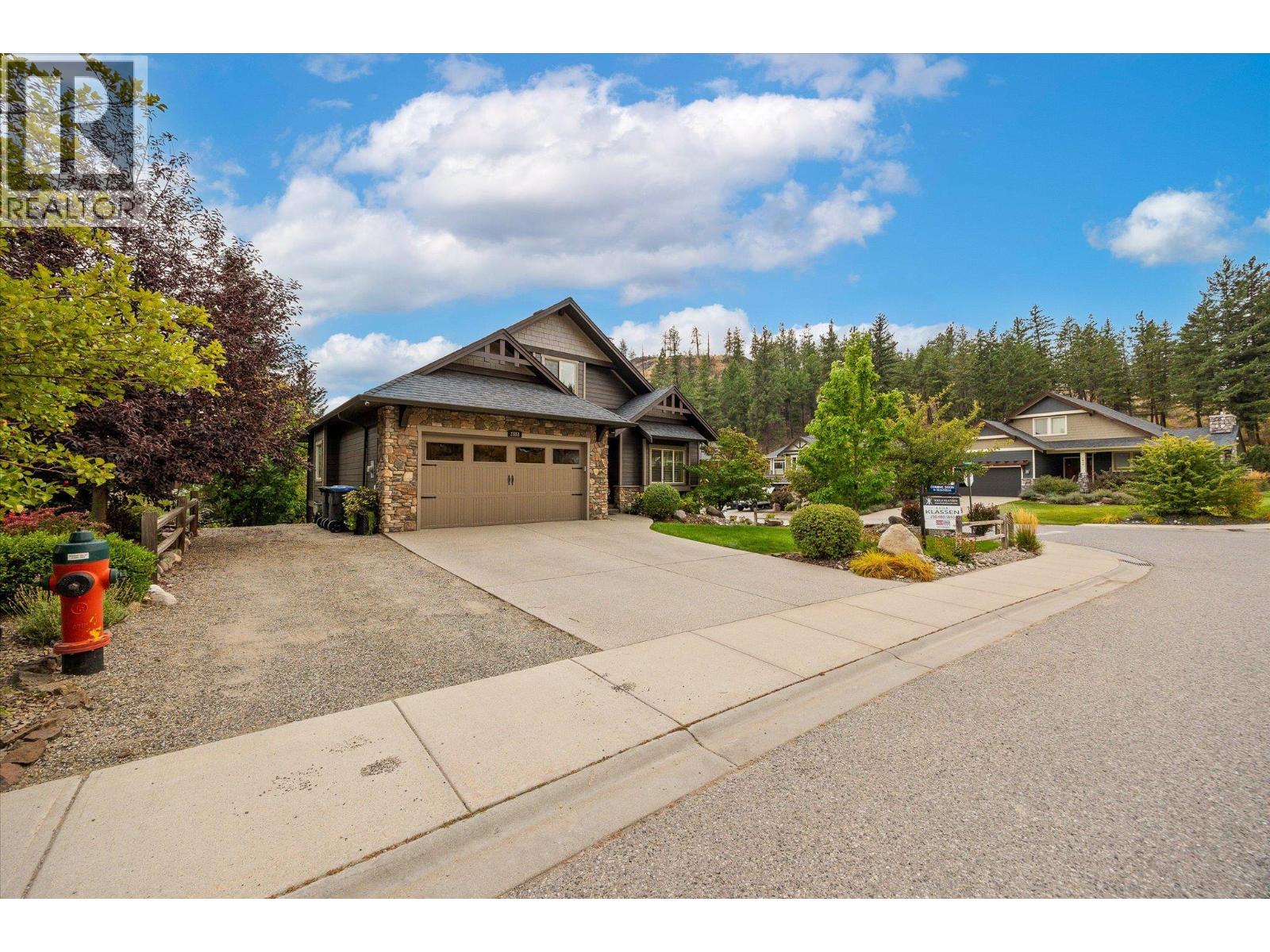
Get in touch with JUDGE Team
250.899.3101Location and Amenities
Amenities Near 2551 Paramount Drive
Shannon Lake, West Kelowna
Here is a brief summary of some amenities close to this listing (2551 Paramount Drive, Shannon Lake, West Kelowna), such as schools, parks & recreation centres and public transit.
This 3rd party neighbourhood widget is powered by HoodQ, and the accuracy is not guaranteed. Nearby amenities are subject to changes and closures. Buyer to verify all details.



