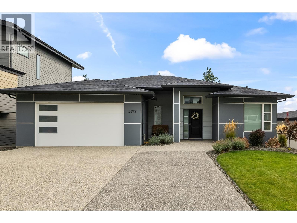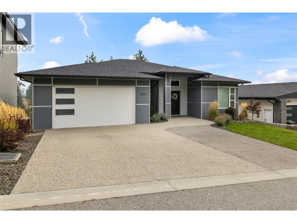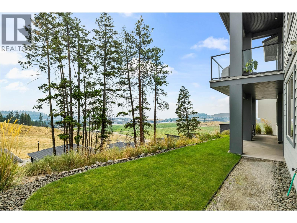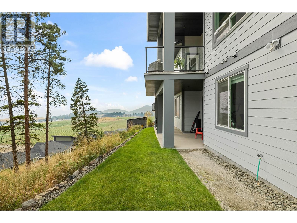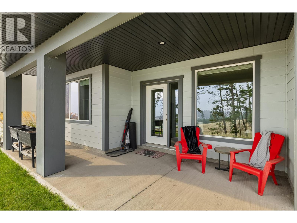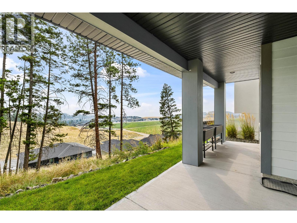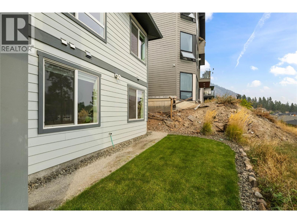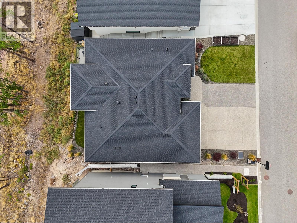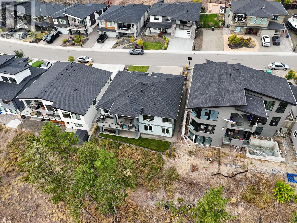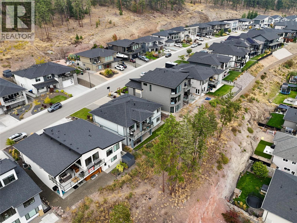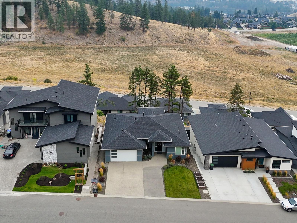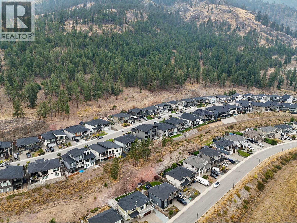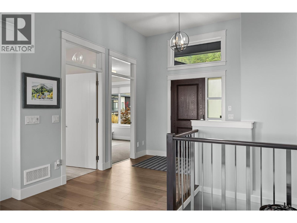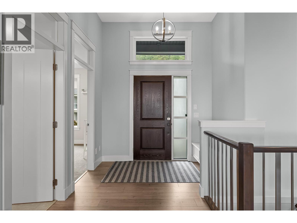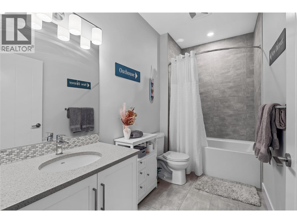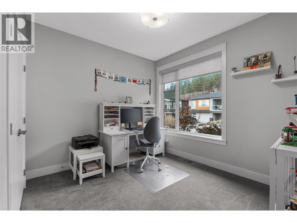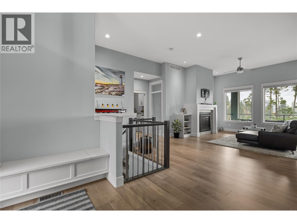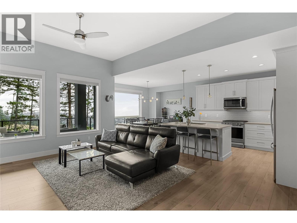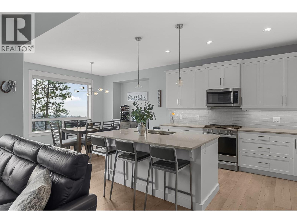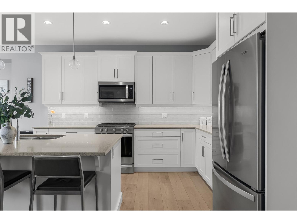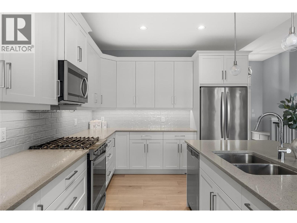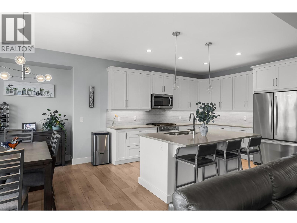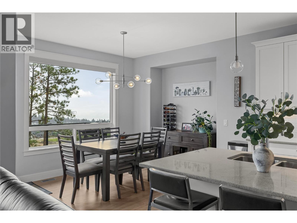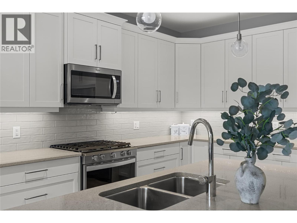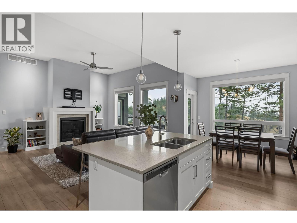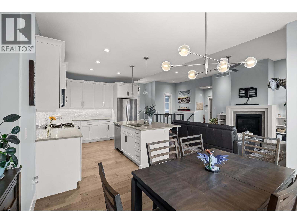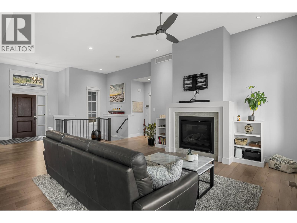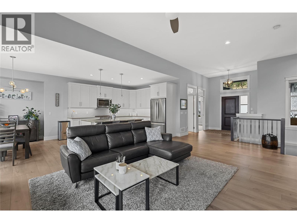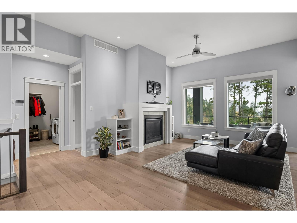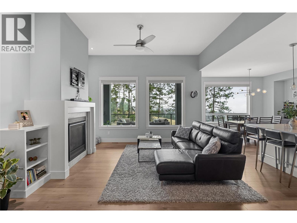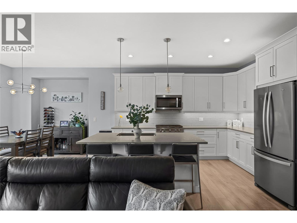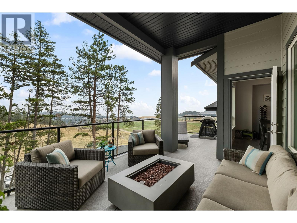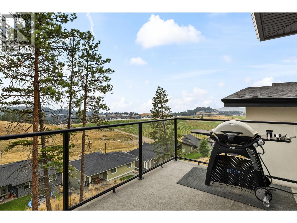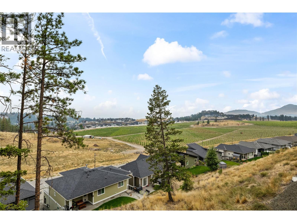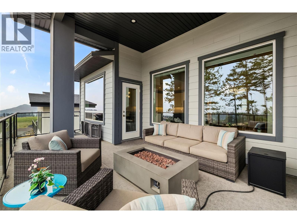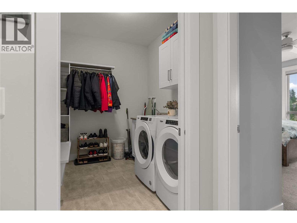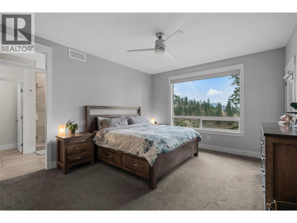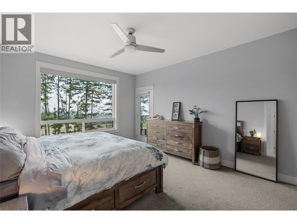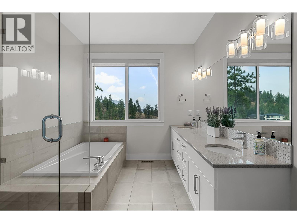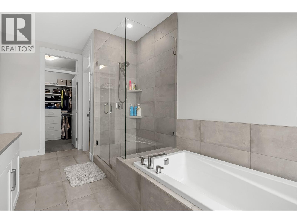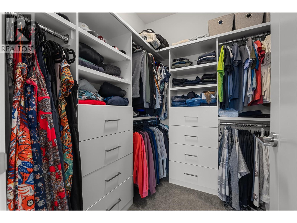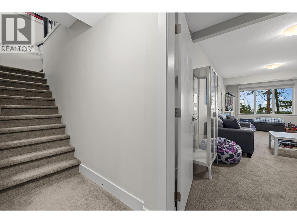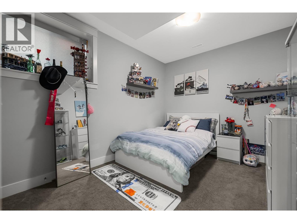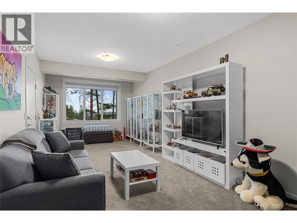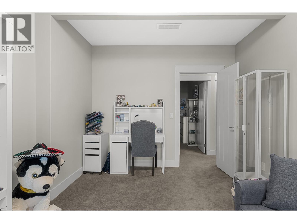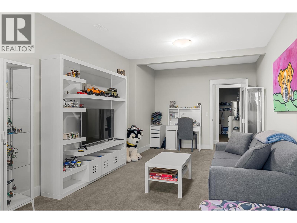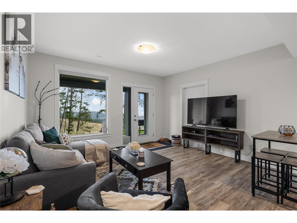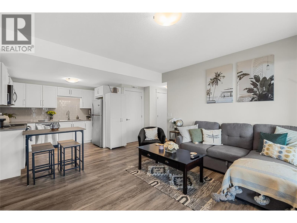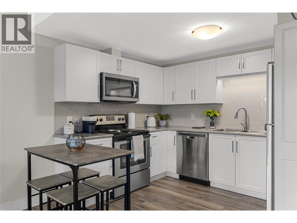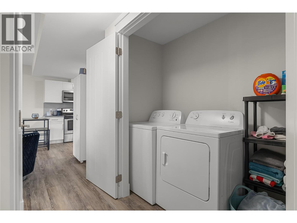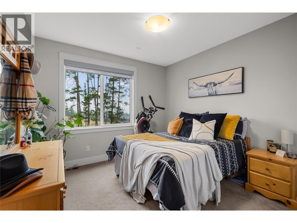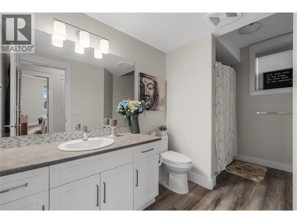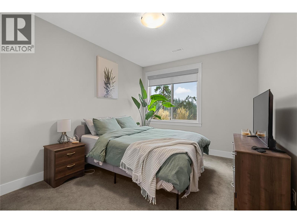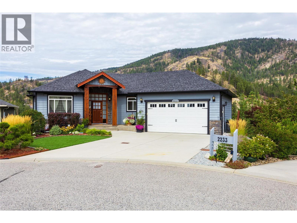Overview
Price
$1,175,000
Bedrooms
5
Bathrooms
3
Square Footage
2,984 sqft
About this House in Shannon Lake
Live in desirable Tallus Ridge with beautiful lake and vineyard views! Built by Jazel Homes. Amazing value in this 5-bedroom, 3-bathroom walkout rancher with a legal 2-bedroom suite. This fully finished home is move-in ready! The upstairs features an open-concept space with a covered deck off the dining area, perfect for bbqing and enjoying the views. A bright island kitchen with quartz countertops overlooks the living space. The primary bedroom is conveniently located on the… main floor with a gorgeous ensuite that has a walk-in closet, double sinks, and a soaker tub. The front bedroom could also serve as an office, and it features a 4-piece bathroom. An additional bedroom and a games room in the basement complete the living space upstairs. The legal suite has its own covered patio off the living room and includes ample space in the kitchen, 2 bedrooms, and its own laundry. A cozy two-car garage with mud room and laundry. The extra driveway parking provides ample space for your vehicles, storage needs, and all your Okanagan adventure gear. Tallus Ridge beautifully blends community, convenience, and nature. The neighbourhood is filled with lush green trails just outside your door, family parks and minutes away to Shannon Lake. Outdoor lovers will find plenty to enjoy, from golf and hiking to biking. Even with its tranquil atmosphere, you’re just a short drive from schools, shops, restaurants, beaches, and some award-winning wineries. It’s a wonderful place to call home! (id:14735)
Listed by Oakwyn Realty Okanagan.
Live in desirable Tallus Ridge with beautiful lake and vineyard views! Built by Jazel Homes. Amazing value in this 5-bedroom, 3-bathroom walkout rancher with a legal 2-bedroom suite. This fully finished home is move-in ready! The upstairs features an open-concept space with a covered deck off the dining area, perfect for bbqing and enjoying the views. A bright island kitchen with quartz countertops overlooks the living space. The primary bedroom is conveniently located on the main floor with a gorgeous ensuite that has a walk-in closet, double sinks, and a soaker tub. The front bedroom could also serve as an office, and it features a 4-piece bathroom. An additional bedroom and a games room in the basement complete the living space upstairs. The legal suite has its own covered patio off the living room and includes ample space in the kitchen, 2 bedrooms, and its own laundry. A cozy two-car garage with mud room and laundry. The extra driveway parking provides ample space for your vehicles, storage needs, and all your Okanagan adventure gear. Tallus Ridge beautifully blends community, convenience, and nature. The neighbourhood is filled with lush green trails just outside your door, family parks and minutes away to Shannon Lake. Outdoor lovers will find plenty to enjoy, from golf and hiking to biking. Even with its tranquil atmosphere, you’re just a short drive from schools, shops, restaurants, beaches, and some award-winning wineries. It’s a wonderful place to call home! (id:14735)
Listed by Oakwyn Realty Okanagan.
 Brought to you by your friendly REALTORS® through the MLS® System and OMREB (Okanagan Mainland Real Estate Board), courtesy of Gary Judge for your convenience.
Brought to you by your friendly REALTORS® through the MLS® System and OMREB (Okanagan Mainland Real Estate Board), courtesy of Gary Judge for your convenience.
The information contained on this site is based in whole or in part on information that is provided by members of The Canadian Real Estate Association, who are responsible for its accuracy. CREA reproduces and distributes this information as a service for its members and assumes no responsibility for its accuracy.
More Details
- MLS®: 10364434
- Bedrooms: 5
- Bathrooms: 3
- Type: House
- Square Feet: 2,984 sqft
- Lot Size: 0 acres
- Full Baths: 3
- Half Baths: 0
- Parking: 2 (Attached Garage)
- Fireplaces: 1 Gas
- Balcony/Patio: Balcony
- View: Lake view
- Storeys: 2 storeys
- Year Built: 2018
Rooms And Dimensions
- Bedroom: 10'9'' x 12'9''
- 4pc Bathroom: 13' x 6'9''
- Bedroom: 10'2'' x 12'9''
- Kitchen: 10'10'' x 8'0''
- Other: 11'0'' x 25'4''
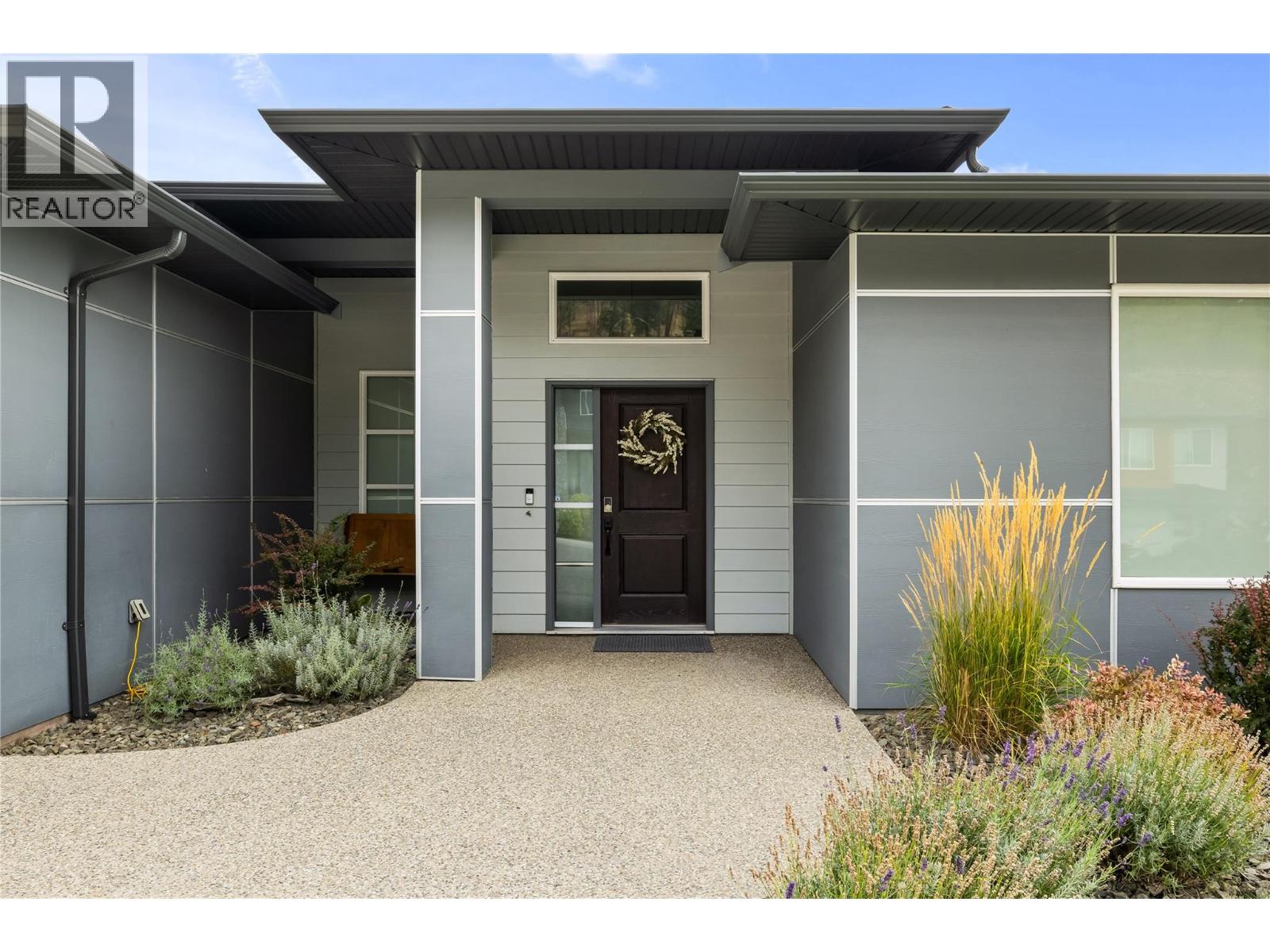
Get in touch with JUDGE Team
250.899.3101Location and Amenities
Amenities Near 2573 Crown Crest Drive
Shannon Lake, West Kelowna
Here is a brief summary of some amenities close to this listing (2573 Crown Crest Drive, Shannon Lake, West Kelowna), such as schools, parks & recreation centres and public transit.
This 3rd party neighbourhood widget is powered by HoodQ, and the accuracy is not guaranteed. Nearby amenities are subject to changes and closures. Buyer to verify all details.



