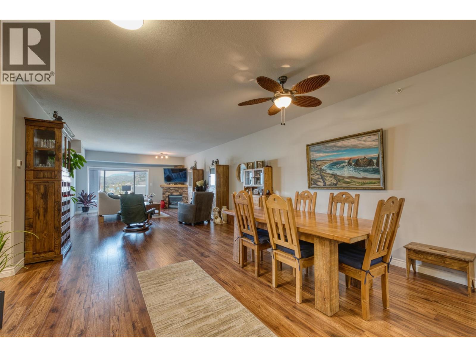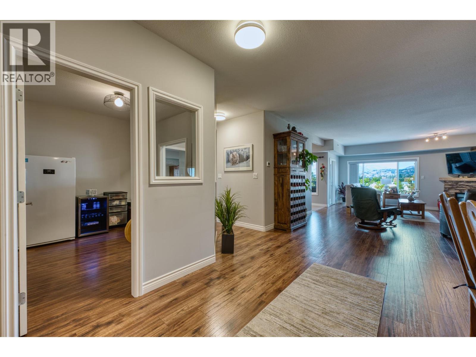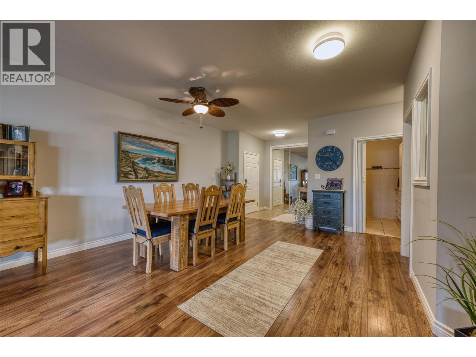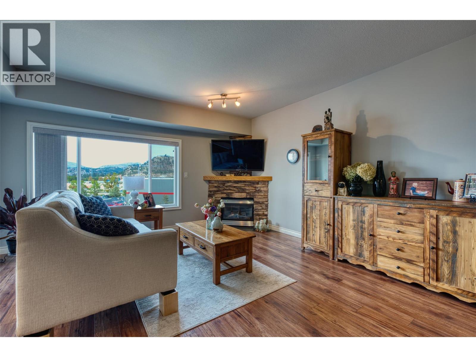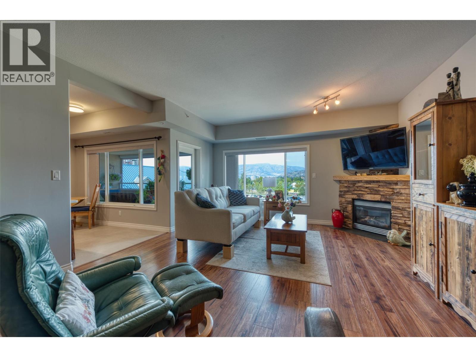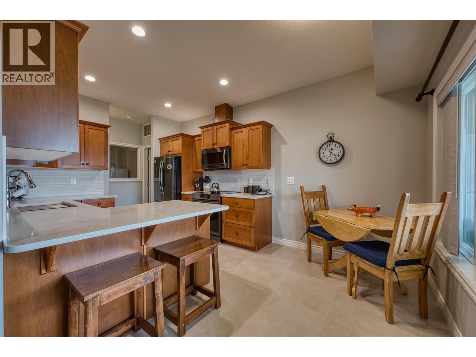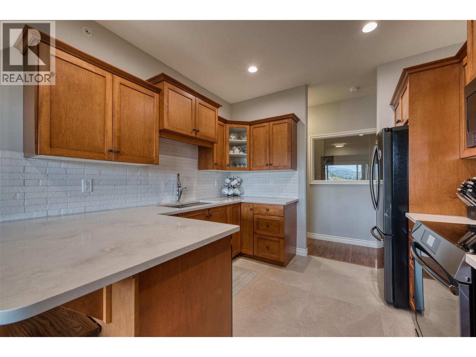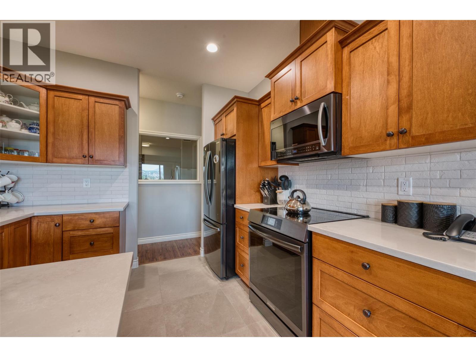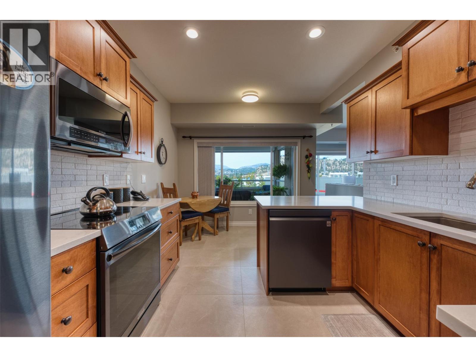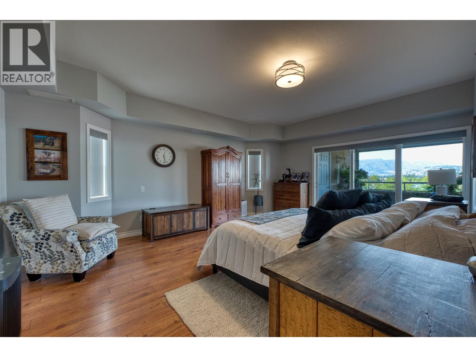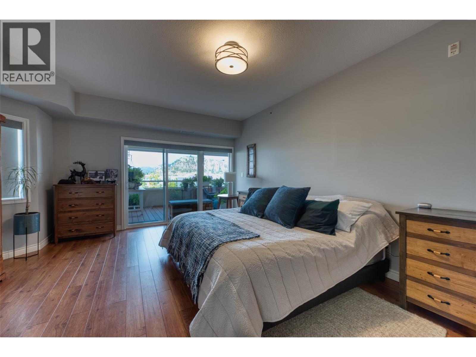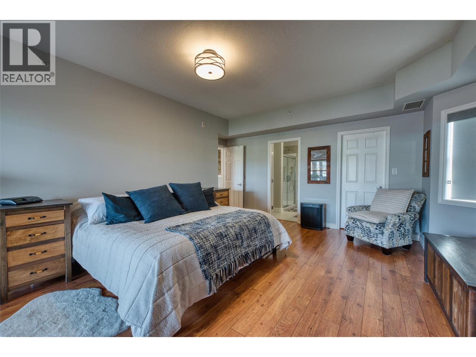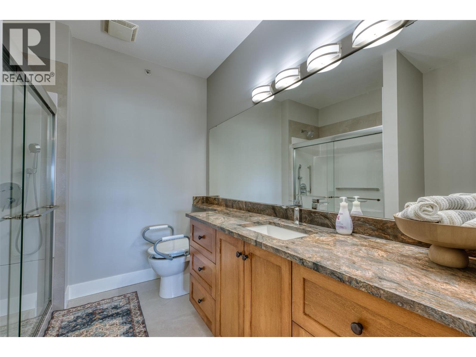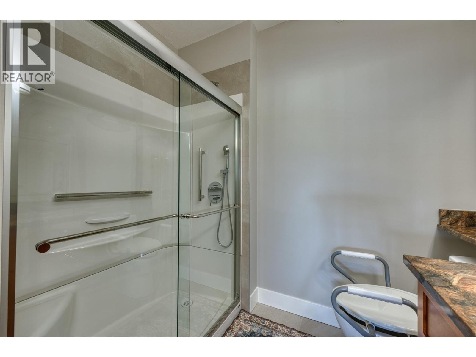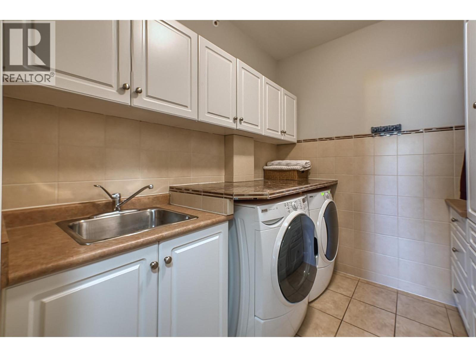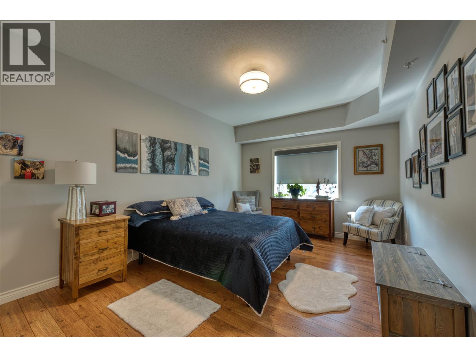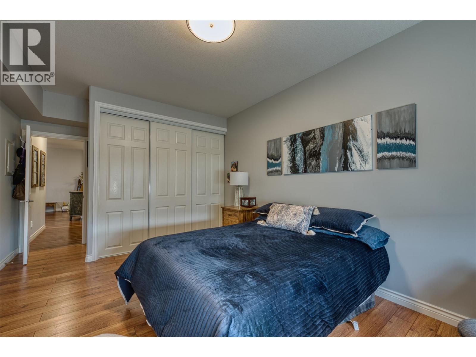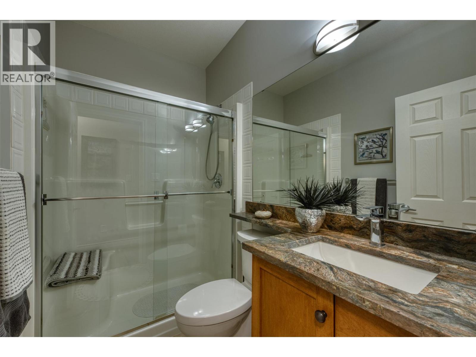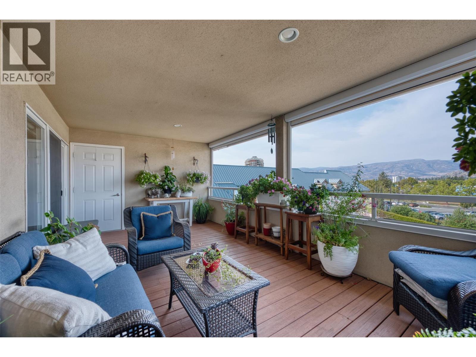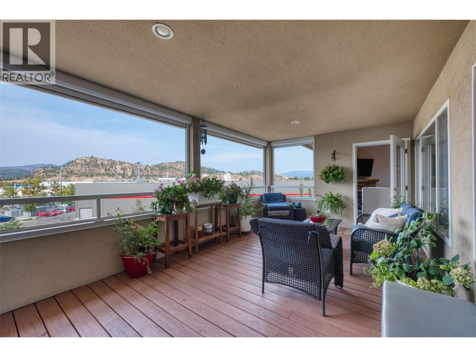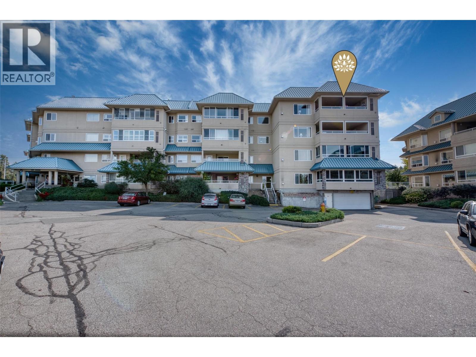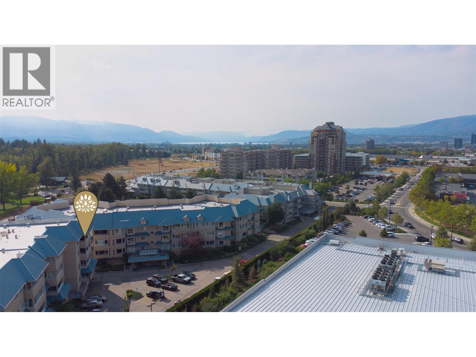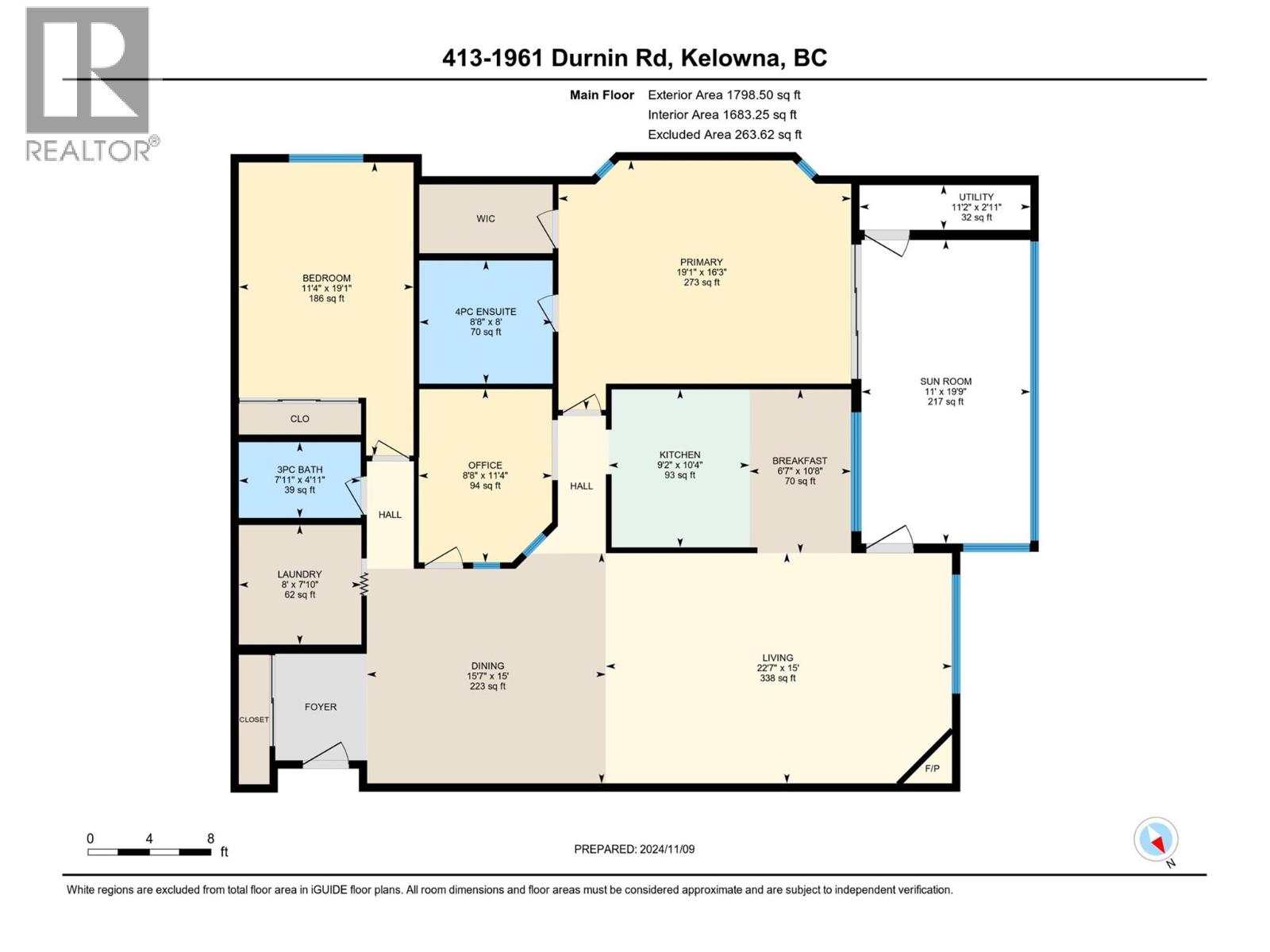Overview
Price
$625,000
Bedrooms
2
Bathrooms
2
Square Footage
1,774 sqft
About this Condo in Springfield
Prime Top-Floor Corner Residence in Bristol Gardens --- Discover this beautifully updated top-floor corner unit in the sought-after Bristol Gardens community. Featuring fresh paint throughout, this spacious 2-bedroom plus office, 2-bathroom home has been thoughtfully upgraded with new ensuite flooring and shower, refreshed kitchen flooring, new countertops, a modern backsplash, and more. The open-concept dining and living areas are ideal for entertaining, highlighted by a coz…y corner gas fireplace and expansive windows that frame northwest mountain and city views. Step out onto the private enclosed deck to enjoy your morning coffee or evening sunsets. The generously sized primary suite offers sliding glass doors to the deck and a fully updated ensuite complete with high-end walk-in shower. The kitchen, designed for convenience and style, features stainless steel appliances, new quartz counter-tops, an eating bar, and plenty of cabinetry—accessible from both sides for ease of flow. Perfectly located, Bristol Gardens offers walkable access to shops, restaurants, and Mission Creek Park’s scenic trails. Residents also enjoy a wealth of amenities, including a clubhouse with kitchen facilities, a library, billiards room, workshop, bike room, and lush green space. Secure underground parking and a separate storage locker are included. This amazing corner-unit combines comfort, convenience, and lifestyle in one exceptional home. (id:14735)
Listed by Royal LePage Kelowna.
Prime Top-Floor Corner Residence in Bristol Gardens --- Discover this beautifully updated top-floor corner unit in the sought-after Bristol Gardens community. Featuring fresh paint throughout, this spacious 2-bedroom plus office, 2-bathroom home has been thoughtfully upgraded with new ensuite flooring and shower, refreshed kitchen flooring, new countertops, a modern backsplash, and more. The open-concept dining and living areas are ideal for entertaining, highlighted by a cozy corner gas fireplace and expansive windows that frame northwest mountain and city views. Step out onto the private enclosed deck to enjoy your morning coffee or evening sunsets. The generously sized primary suite offers sliding glass doors to the deck and a fully updated ensuite complete with high-end walk-in shower. The kitchen, designed for convenience and style, features stainless steel appliances, new quartz counter-tops, an eating bar, and plenty of cabinetry—accessible from both sides for ease of flow. Perfectly located, Bristol Gardens offers walkable access to shops, restaurants, and Mission Creek Park’s scenic trails. Residents also enjoy a wealth of amenities, including a clubhouse with kitchen facilities, a library, billiards room, workshop, bike room, and lush green space. Secure underground parking and a separate storage locker are included. This amazing corner-unit combines comfort, convenience, and lifestyle in one exceptional home. (id:14735)
Listed by Royal LePage Kelowna.
 Brought to you by your friendly REALTORS® through the MLS® System and OMREB (Okanagan Mainland Real Estate Board), courtesy of Gary Judge for your convenience.
Brought to you by your friendly REALTORS® through the MLS® System and OMREB (Okanagan Mainland Real Estate Board), courtesy of Gary Judge for your convenience.
The information contained on this site is based in whole or in part on information that is provided by members of The Canadian Real Estate Association, who are responsible for its accuracy. CREA reproduces and distributes this information as a service for its members and assumes no responsibility for its accuracy.
More Details
- MLS®: 10364421
- Bedrooms: 2
- Bathrooms: 2
- Type: Condo
- Square Feet: 1,774 sqft
- Full Baths: 2
- Half Baths: 0
- Parking: 1 (Underground)
- Fireplaces: 1 Gas
- View: City view, Mountain view, View (panoramic)
- Storeys: 1 storeys
- Year Built: 2005
Rooms And Dimensions
- Dining nook: 10'8'' x 6'1''
- Laundry room: 8' x 8'
- Office: 11'4'' x 8'9''
- Dining room: 16'10'' x 15'7''
- Bedroom: 19'3'' x 11'5''
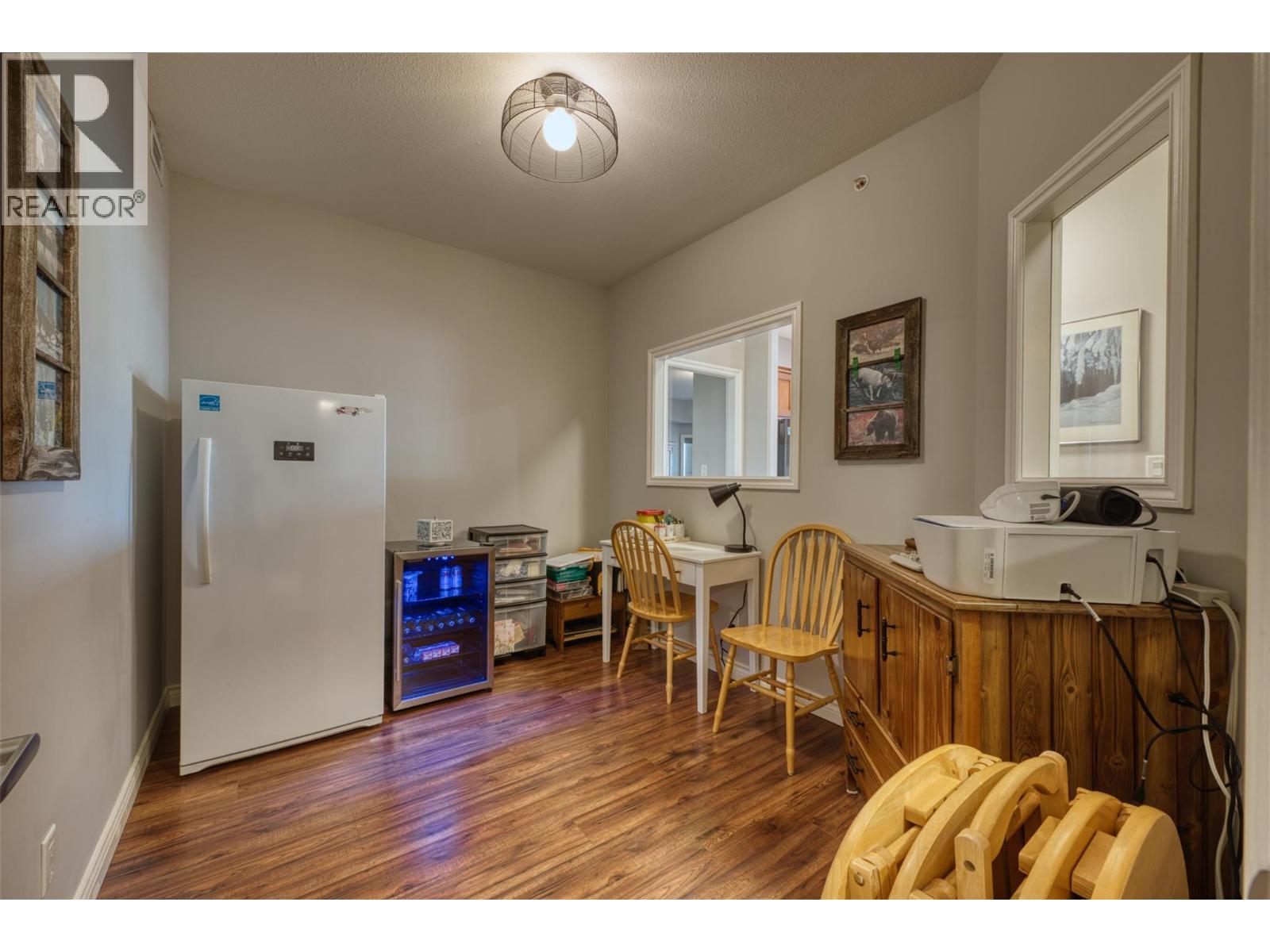
Get in touch with JUDGE Team
250.899.3101Location and Amenities
Amenities Near 1961 Durnin Road 413
Springfield, Kelowna
Here is a brief summary of some amenities close to this listing (1961 Durnin Road 413, Springfield, Kelowna), such as schools, parks & recreation centres and public transit.
This 3rd party neighbourhood widget is powered by HoodQ, and the accuracy is not guaranteed. Nearby amenities are subject to changes and closures. Buyer to verify all details.



