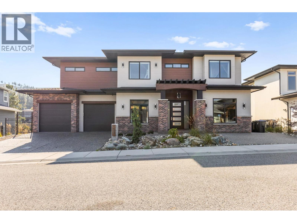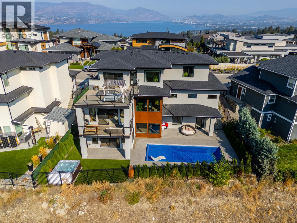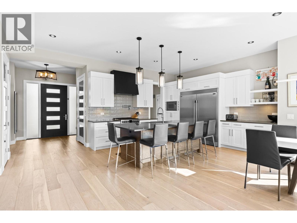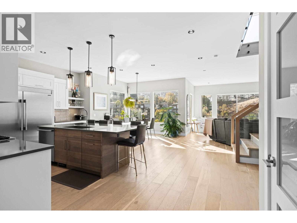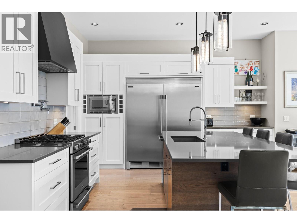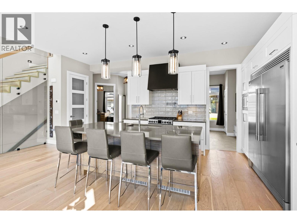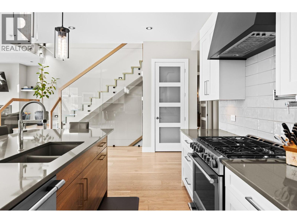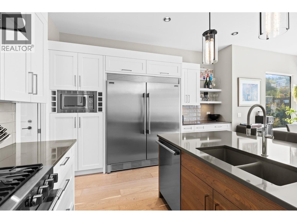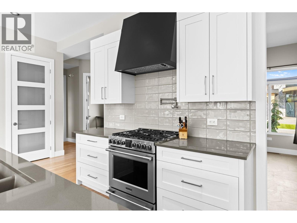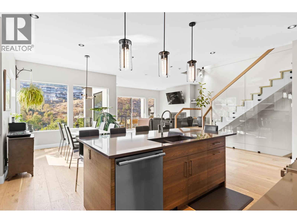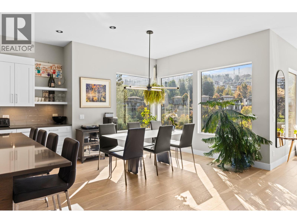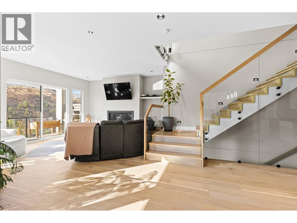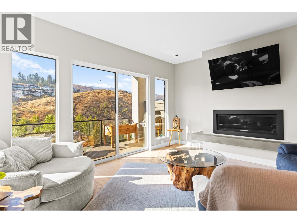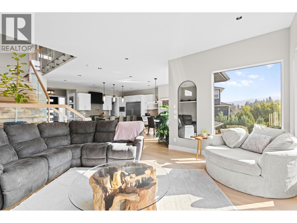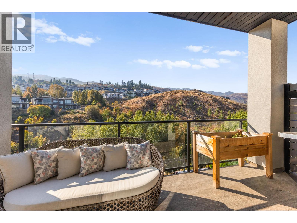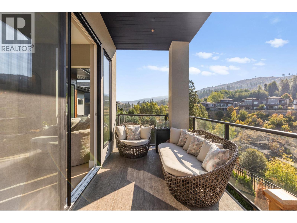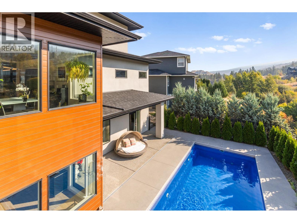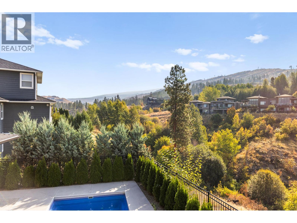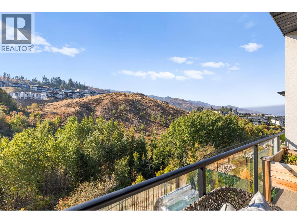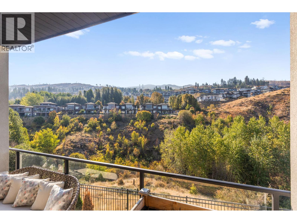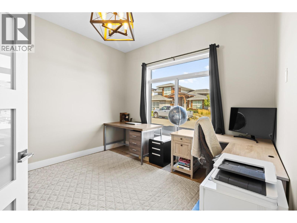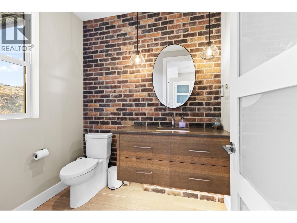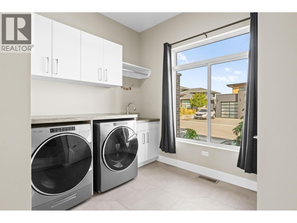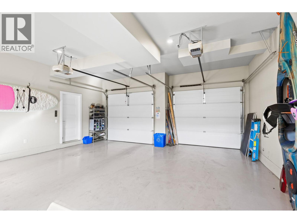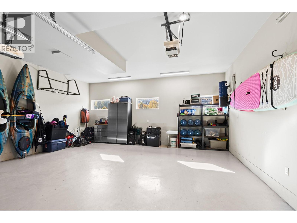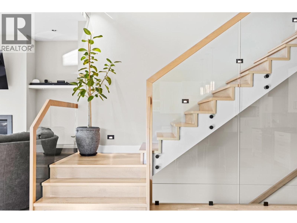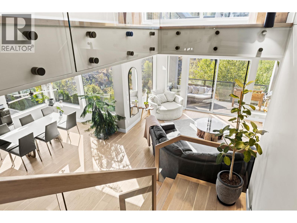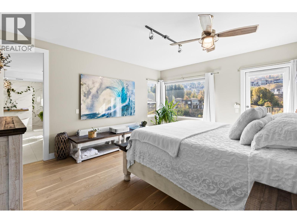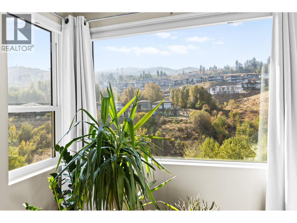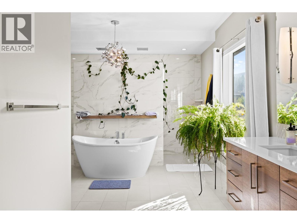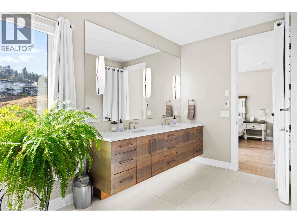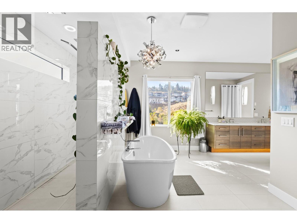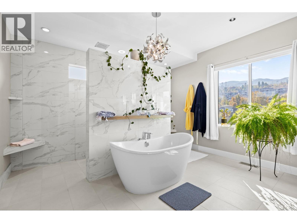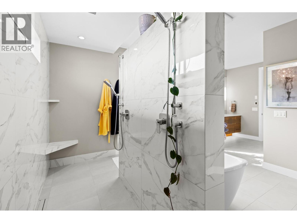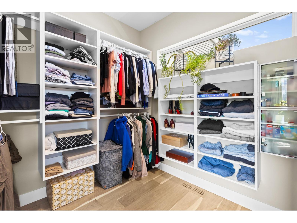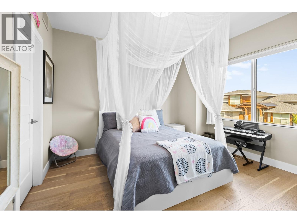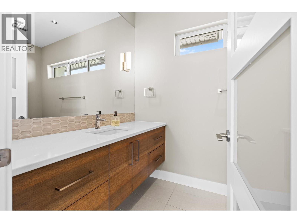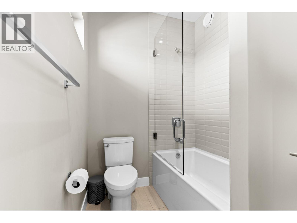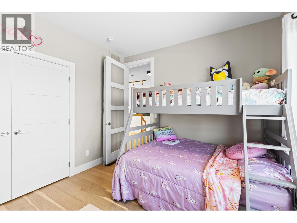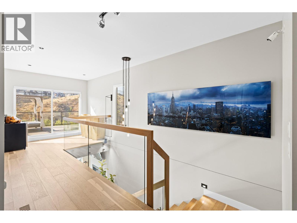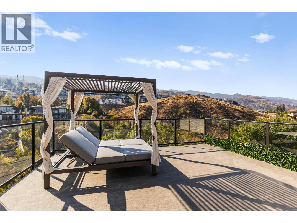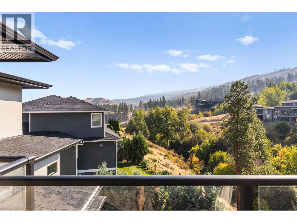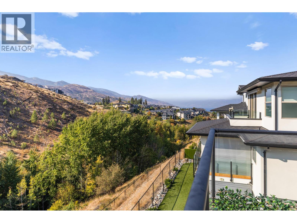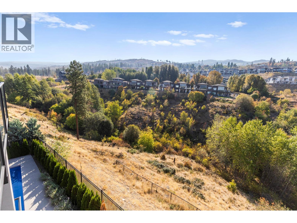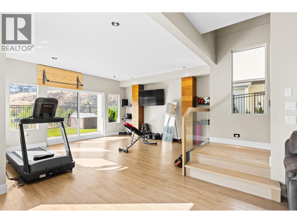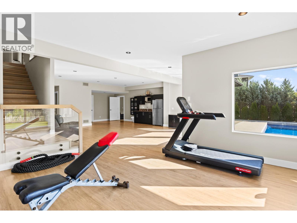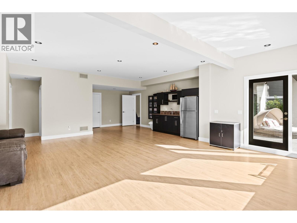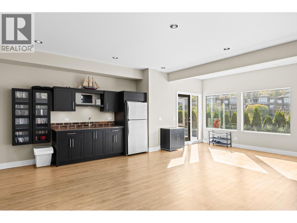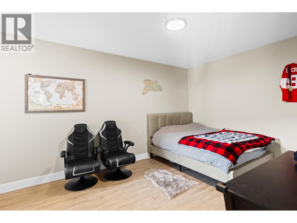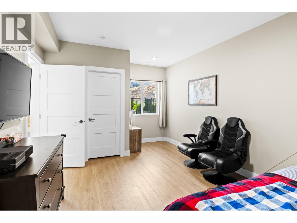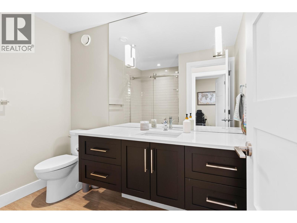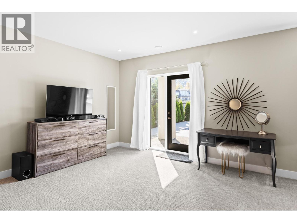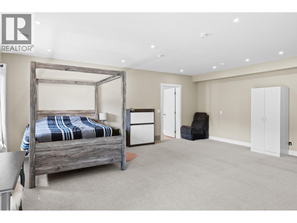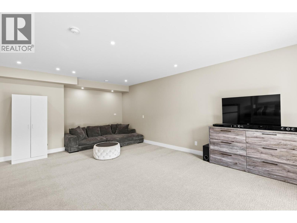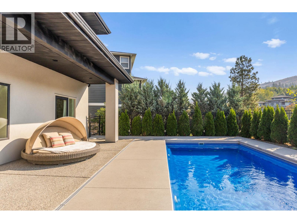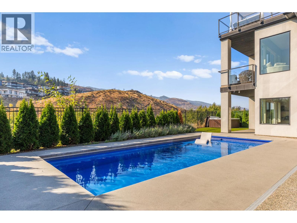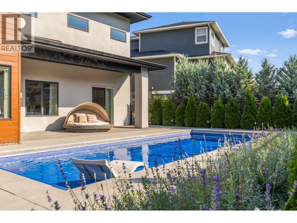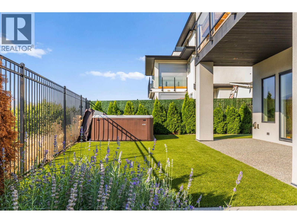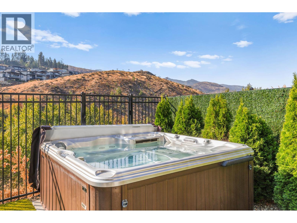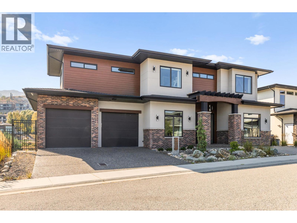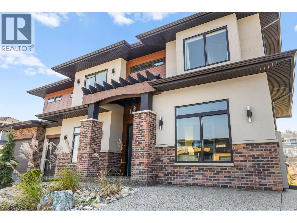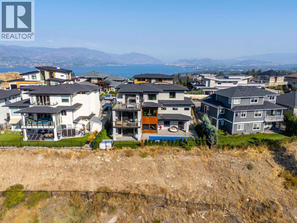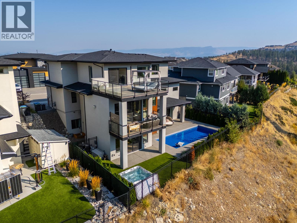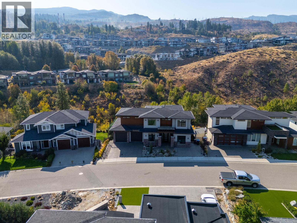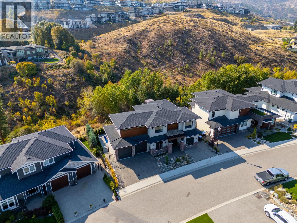Overview
Price
$1,888,888
Bedrooms
5
Bathrooms
4
Square Footage
4,469 sqft
About this House in Upper Mission
Welcome to a 4,469 sq ft, 5 bedroom family home with suite potential. The home embodies the best of Okanagan living, backing onto a natural ravine that brings privacy, wildlife, and a true four-season connection to nature. From spring blossoms to lush summer greenery, fiery autumn colours, and serene snow-covered trails, your backyard is your connection to the all of the Okanagan’s beauty. The main floor offers bright, open living with a chefs kitchen with pot filler, d…ining, and family room designed for everyday comfort and gatherings. Upstairs, 3 bedrooms provide great layout for families, while the spacious primary suite overlooks the treetops for a peaceful retreat. The lower level comes with a large recreation room, a guest bedroom and bathroom. Additionally, its roughed-in and plumbed for a legal suite, with a separate entrance already in place, offering future development options for rental income or multi-generational living. Outdoors, the yard is family-friendly and zero maintenance comes with a fiberglass pool with auto safety cover, a hot tub and turf lawn space that is framed by the ravine’s greenery to enjoy the changing seasons. With schools, parks, and community amenities just minutes away, this home blends nature and convenience in one exceptional package. Whether hosting summer barbecues, exploring nearby trails, or cozying up by the linear fire place indoors, this property is designed for families who value both lifestyle and opportunity. (id:14735)
Listed by Unison Jane Hoffman Realty.
Welcome to a 4,469 sq ft, 5 bedroom family home with suite potential. The home embodies the best of Okanagan living, backing onto a natural ravine that brings privacy, wildlife, and a true four-season connection to nature. From spring blossoms to lush summer greenery, fiery autumn colours, and serene snow-covered trails, your backyard is your connection to the all of the Okanagan’s beauty. The main floor offers bright, open living with a chefs kitchen with pot filler, dining, and family room designed for everyday comfort and gatherings. Upstairs, 3 bedrooms provide great layout for families, while the spacious primary suite overlooks the treetops for a peaceful retreat. The lower level comes with a large recreation room, a guest bedroom and bathroom. Additionally, its roughed-in and plumbed for a legal suite, with a separate entrance already in place, offering future development options for rental income or multi-generational living. Outdoors, the yard is family-friendly and zero maintenance comes with a fiberglass pool with auto safety cover, a hot tub and turf lawn space that is framed by the ravine’s greenery to enjoy the changing seasons. With schools, parks, and community amenities just minutes away, this home blends nature and convenience in one exceptional package. Whether hosting summer barbecues, exploring nearby trails, or cozying up by the linear fire place indoors, this property is designed for families who value both lifestyle and opportunity. (id:14735)
Listed by Unison Jane Hoffman Realty.
 Brought to you by your friendly REALTORS® through the MLS® System and OMREB (Okanagan Mainland Real Estate Board), courtesy of Gary Judge for your convenience.
Brought to you by your friendly REALTORS® through the MLS® System and OMREB (Okanagan Mainland Real Estate Board), courtesy of Gary Judge for your convenience.
The information contained on this site is based in whole or in part on information that is provided by members of The Canadian Real Estate Association, who are responsible for its accuracy. CREA reproduces and distributes this information as a service for its members and assumes no responsibility for its accuracy.
More Details
- MLS®: 10364374
- Bedrooms: 5
- Bathrooms: 4
- Type: House
- Square Feet: 4,469 sqft
- Lot Size: 0 acres
- Full Baths: 3
- Half Baths: 1
- Parking: 2 (Attached Garage, Oversize)
- Fireplaces: 1
- View: City view, Lake view, Mountain view, Valley view
- Storeys: 3 storeys
- Year Built: 2020
Rooms And Dimensions
- Bedroom: 11'11'' x 12'3''
- 4pc Bathroom: 10'1'' x 5'8''
- Bedroom: 10'11'' x 10'9''
- Other: 9'8'' x 9'
- 5pc Ensuite bath: 19'10'' x 16'7''
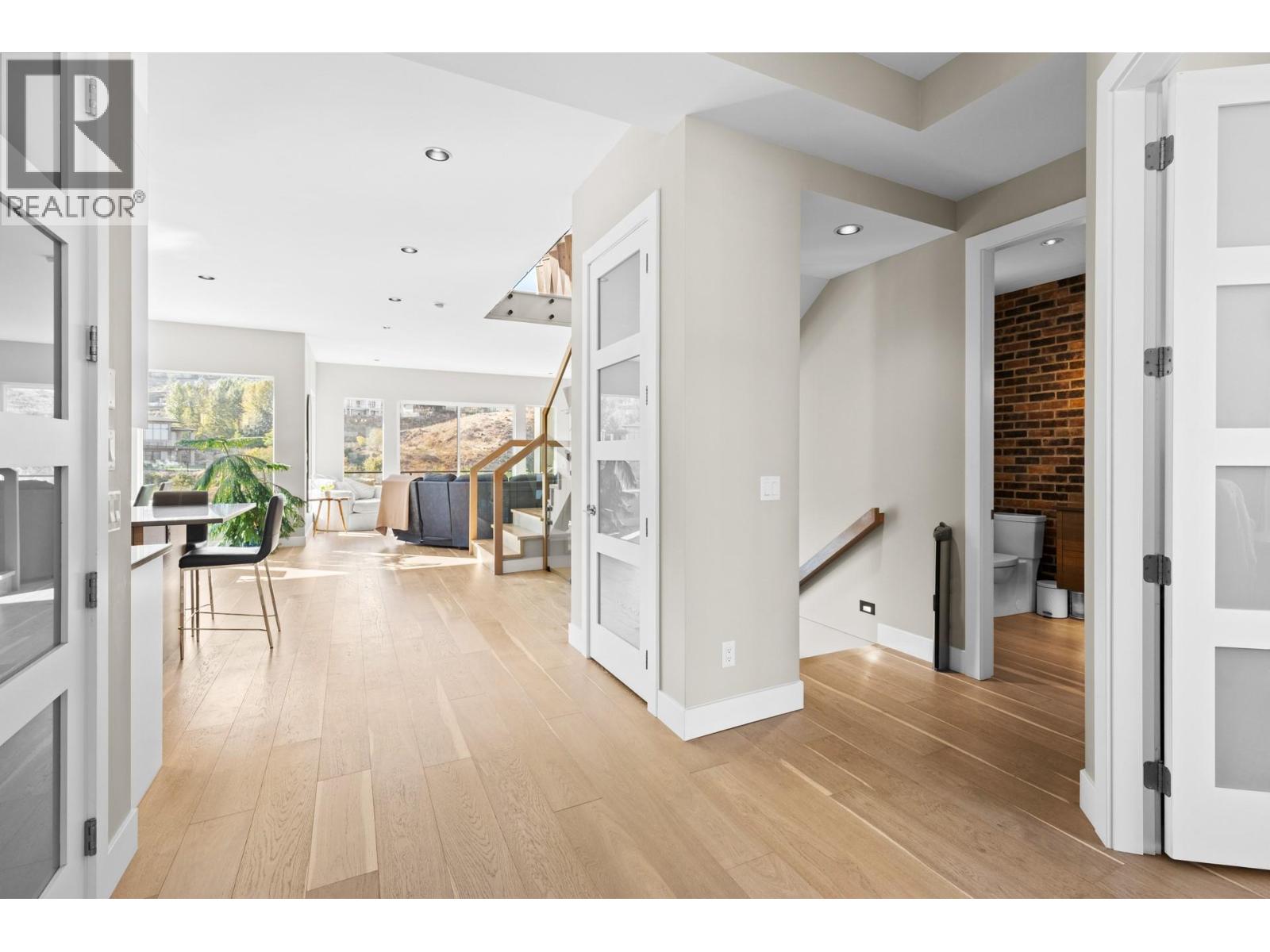
Get in touch with JUDGE Team
250.899.3101Location and Amenities
Amenities Near 465 Swan Drive
Upper Mission, Kelowna
Here is a brief summary of some amenities close to this listing (465 Swan Drive, Upper Mission, Kelowna), such as schools, parks & recreation centres and public transit.
This 3rd party neighbourhood widget is powered by HoodQ, and the accuracy is not guaranteed. Nearby amenities are subject to changes and closures. Buyer to verify all details.



