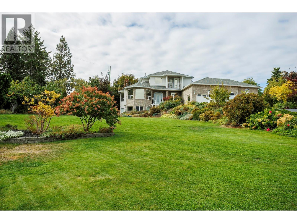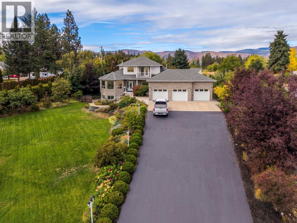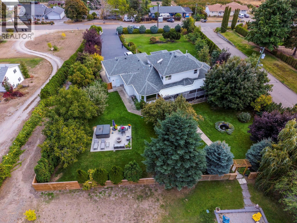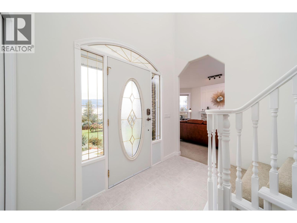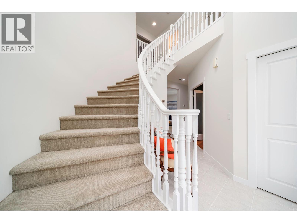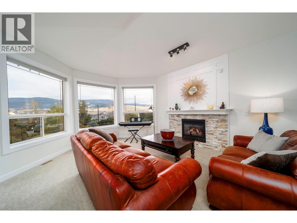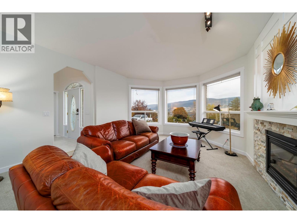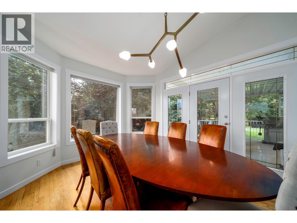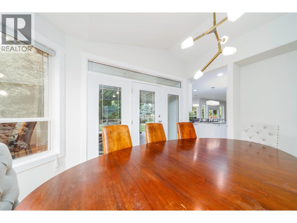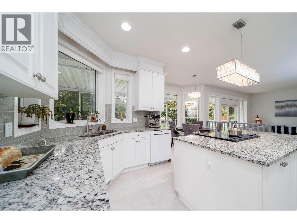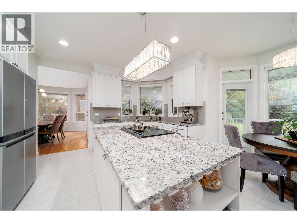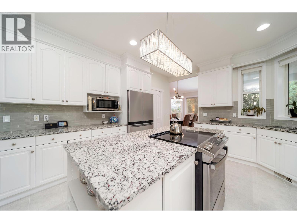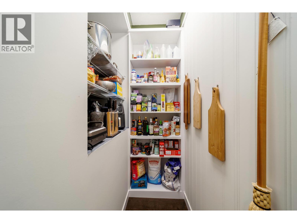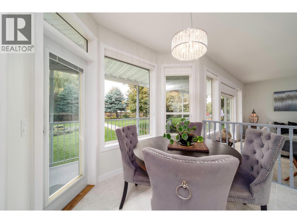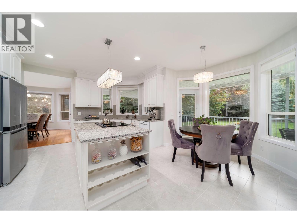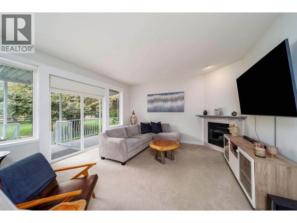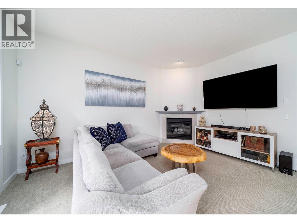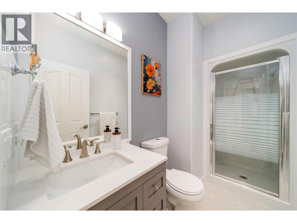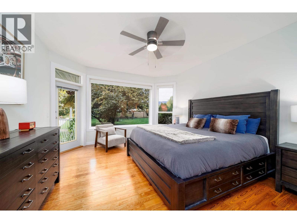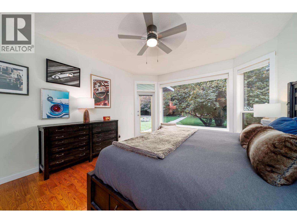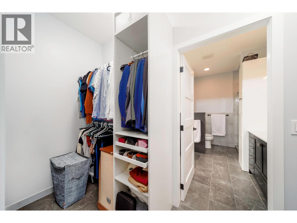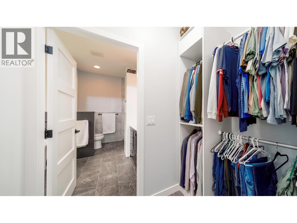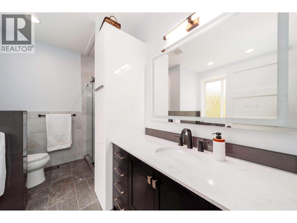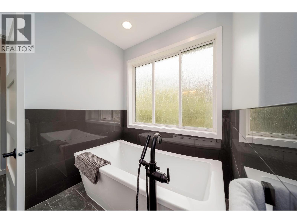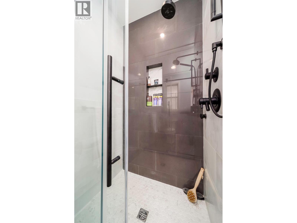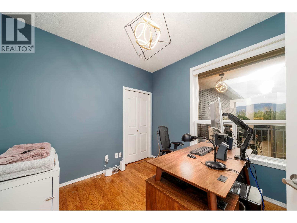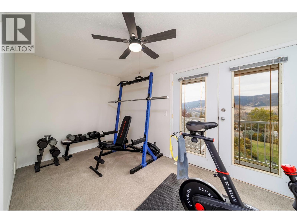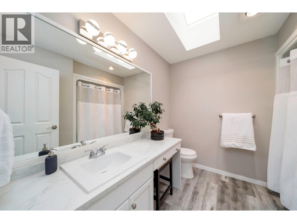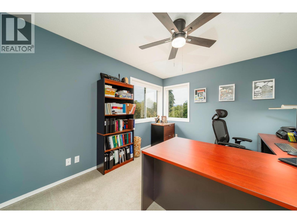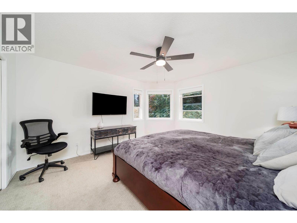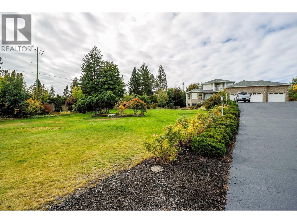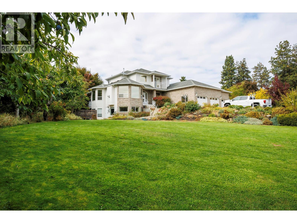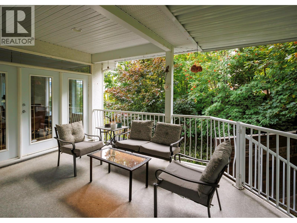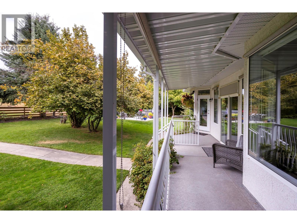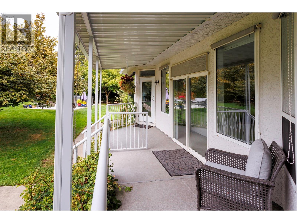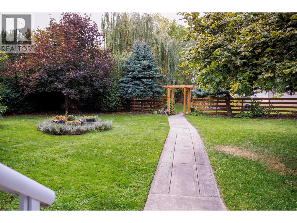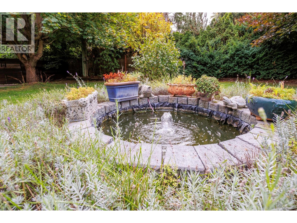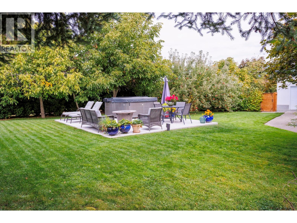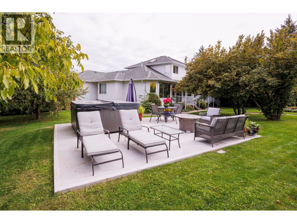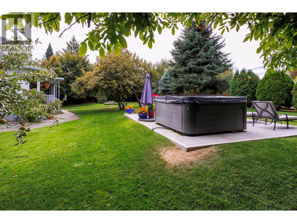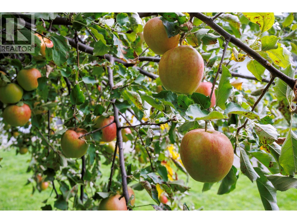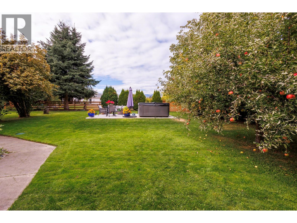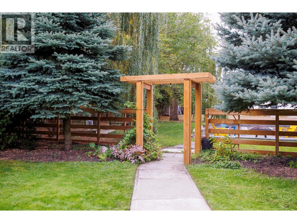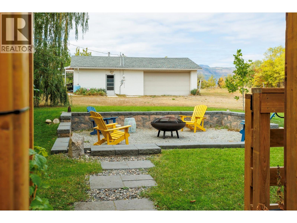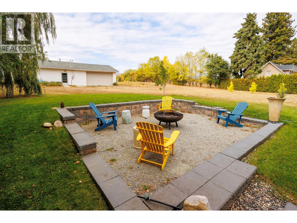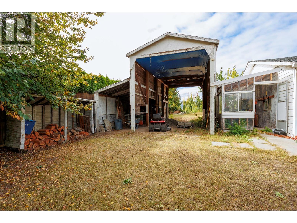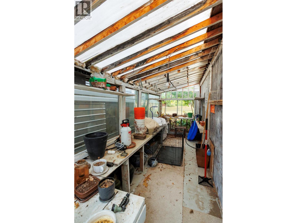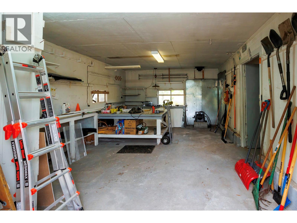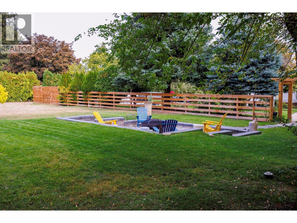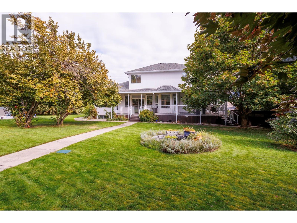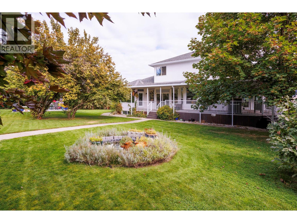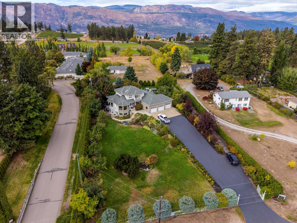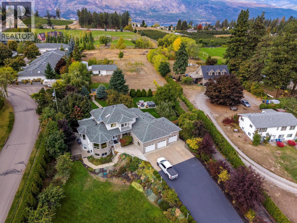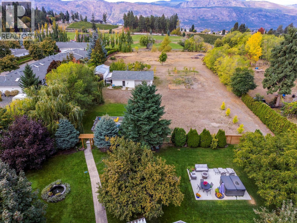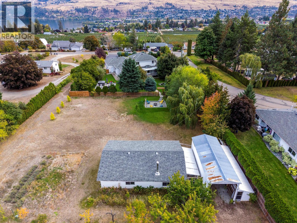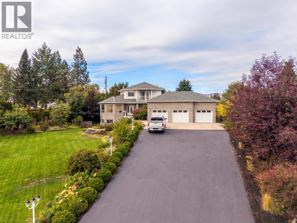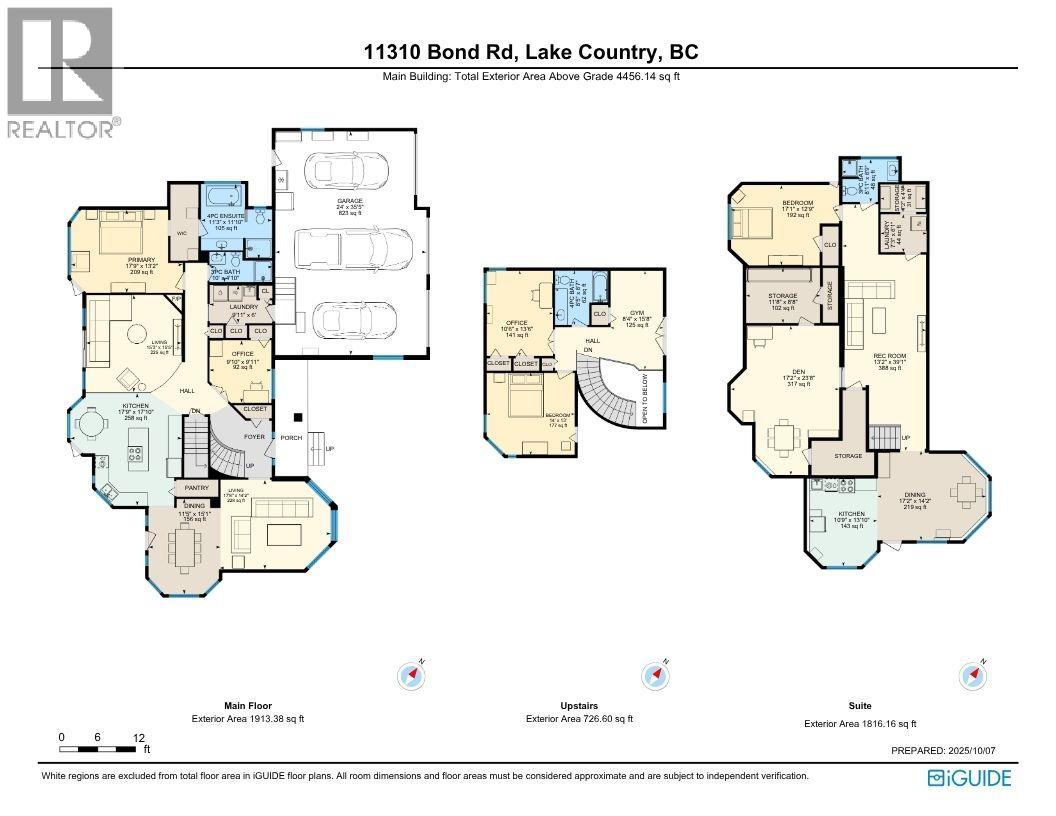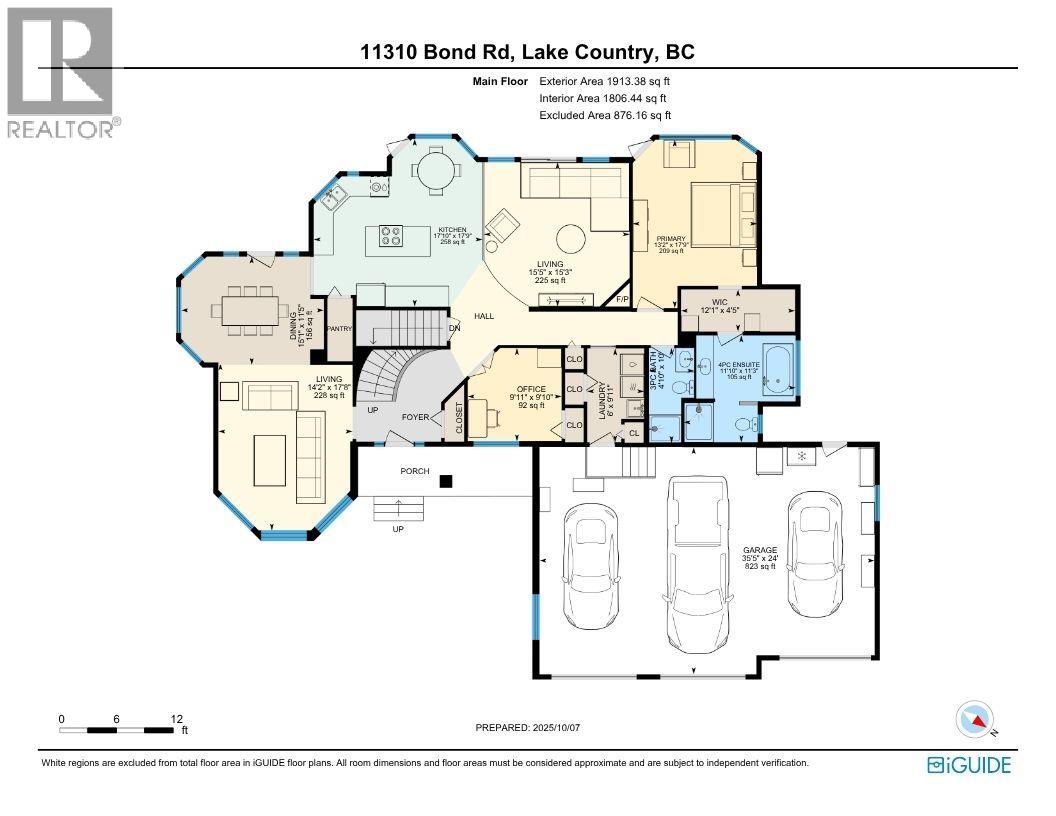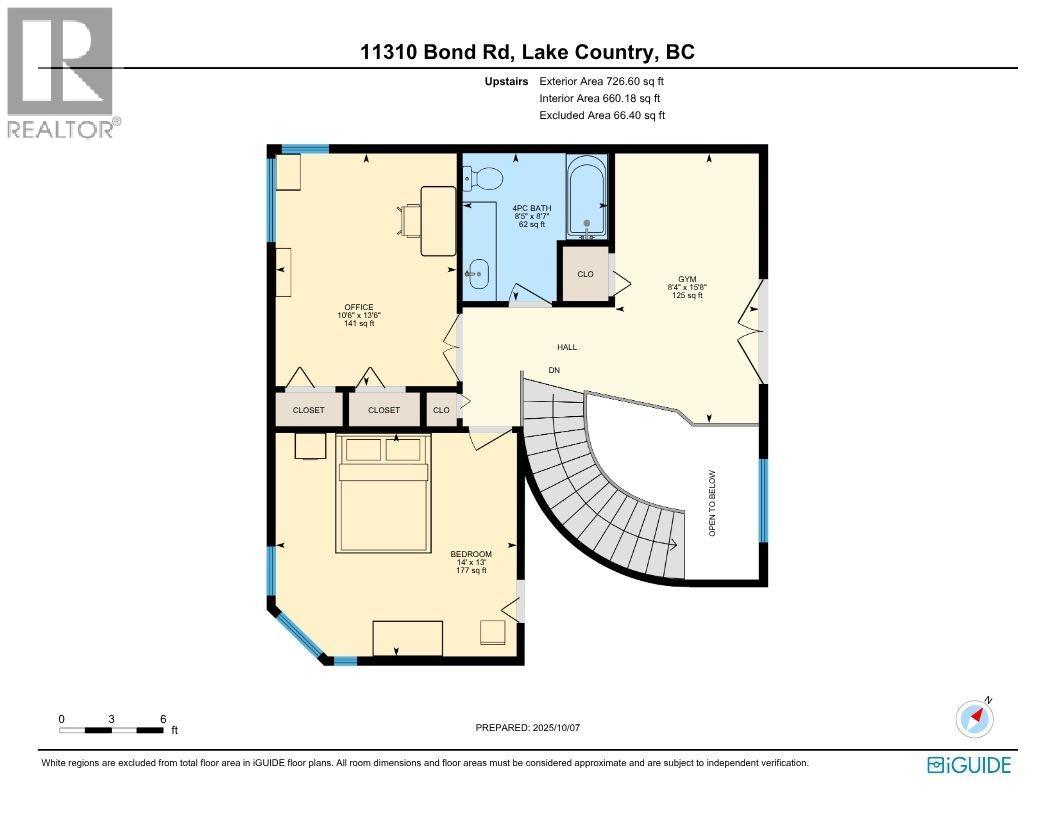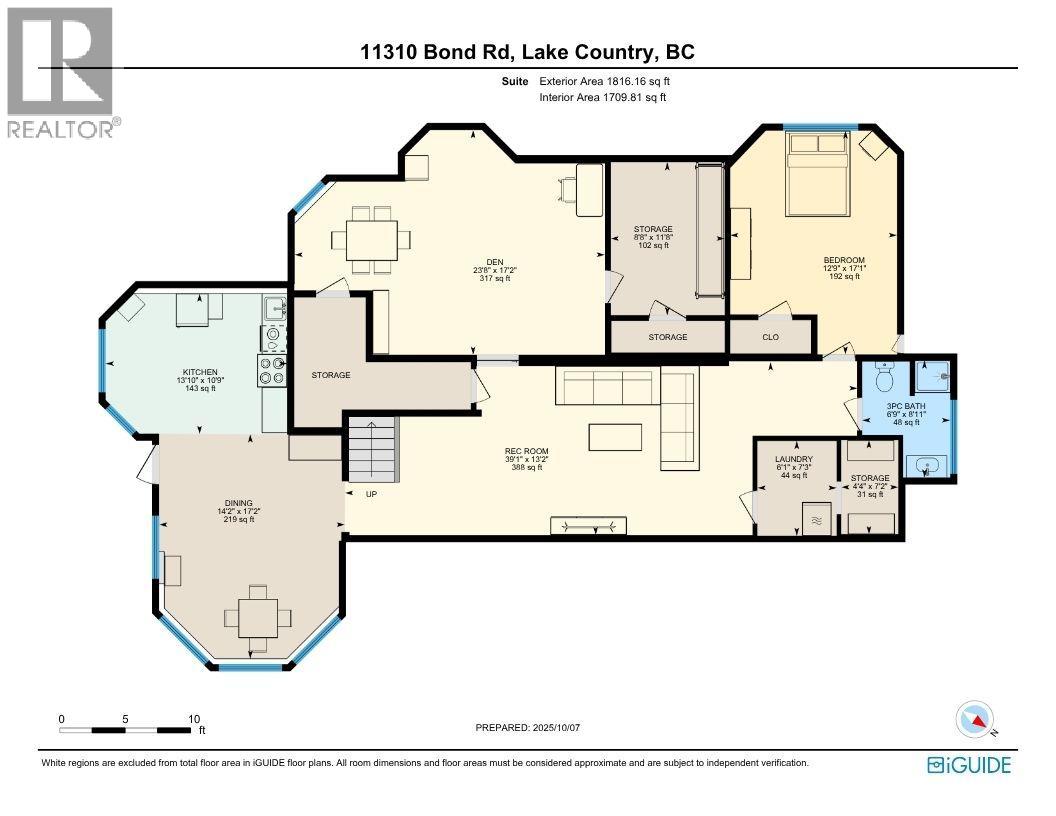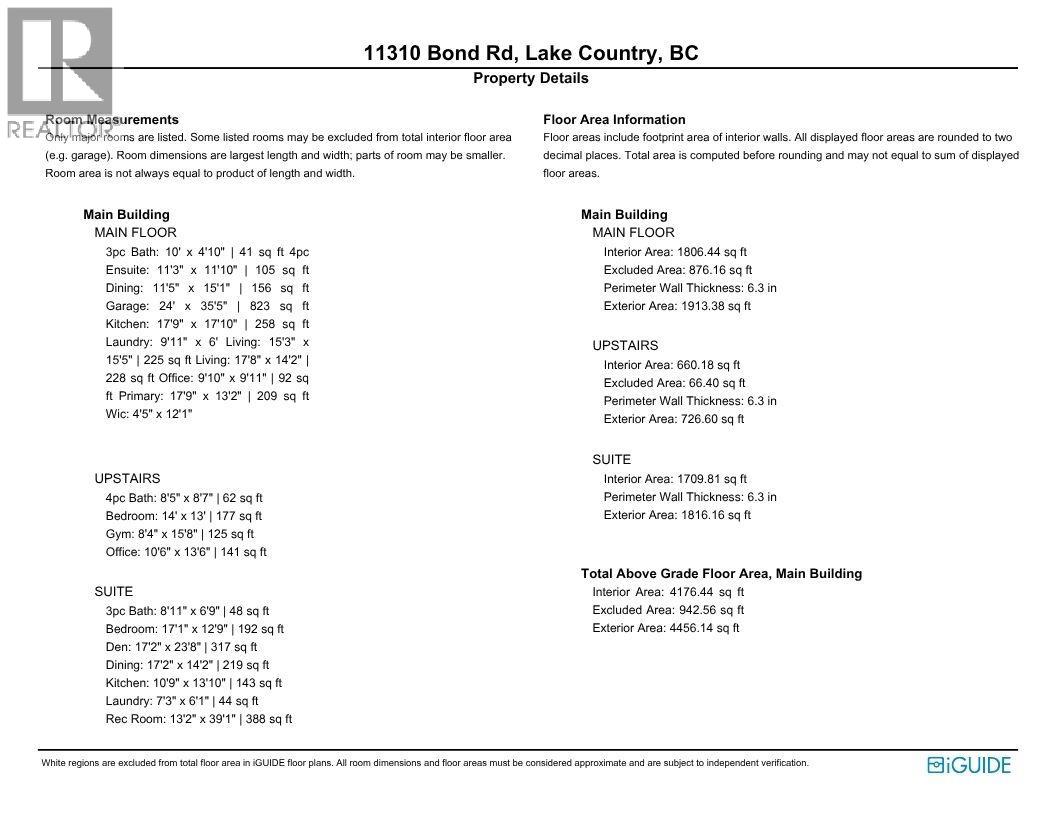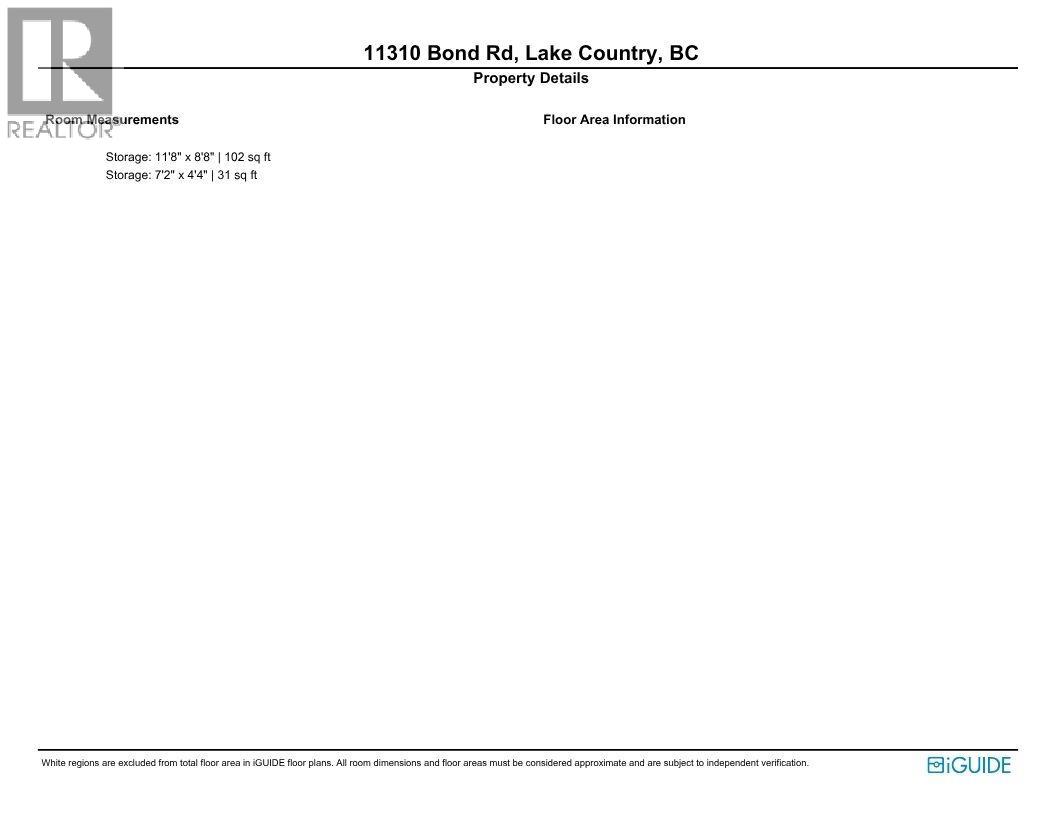Overview
Price
$2,095,000
Bedrooms
3
Bathrooms
4
Square Footage
4,456 sqft
About this House in Lake Country South West
An extraordinary 2.69-acre countryside estate is surrounded by flourishing orchards, offering breathtaking panoramic views of the city skyline and shimmering lake. The residence blends timeless design with natural light, where soaring white ceilings and expansive windows capture stunning exposures from every direction. At the heart of the home, the open-concept living and dining areas seamlessly extend to a partially wrapped-around deck—perfect for entertaining or simply so…aking in the views. The chef-inspired kitchen is positioned to overlook the magnificent landscape, while the primary suite provides a true sanctuary with direct access to the backyard, a private retreat space, and a spa-like ensuite designed for relaxation. With four additional bedrooms, a versatile flex room with lake views, and a balcony walkout, this home offers both functionality and luxury for families of all sizes. Outdoors, the ultra-private grounds boast lush green space—ideal for a pool, sports, or gatherings—while the expansive driveway leads to a triple car garage, a separate workshop, and ample parking for boats, RVs, or equipment. Adding to its appeal, a two-bedroom guest suite;complete with kitchen, laundry, and bathroom provides the perfect solution for extended family, guests, staff, or rental opportunities. A rare opportunity to own a private slice of paradise just minutes from local amenities—or enjoy a leisurely stroll to nearby wineries. (id:14735)
Listed by RE/MAX Kelowna.
An extraordinary 2.69-acre countryside estate is surrounded by flourishing orchards, offering breathtaking panoramic views of the city skyline and shimmering lake. The residence blends timeless design with natural light, where soaring white ceilings and expansive windows capture stunning exposures from every direction. At the heart of the home, the open-concept living and dining areas seamlessly extend to a partially wrapped-around deck—perfect for entertaining or simply soaking in the views. The chef-inspired kitchen is positioned to overlook the magnificent landscape, while the primary suite provides a true sanctuary with direct access to the backyard, a private retreat space, and a spa-like ensuite designed for relaxation. With four additional bedrooms, a versatile flex room with lake views, and a balcony walkout, this home offers both functionality and luxury for families of all sizes. Outdoors, the ultra-private grounds boast lush green space—ideal for a pool, sports, or gatherings—while the expansive driveway leads to a triple car garage, a separate workshop, and ample parking for boats, RVs, or equipment. Adding to its appeal, a two-bedroom guest suite;complete with kitchen, laundry, and bathroom provides the perfect solution for extended family, guests, staff, or rental opportunities. A rare opportunity to own a private slice of paradise just minutes from local amenities—or enjoy a leisurely stroll to nearby wineries. (id:14735)
Listed by RE/MAX Kelowna.
 Brought to you by your friendly REALTORS® through the MLS® System and OMREB (Okanagan Mainland Real Estate Board), courtesy of Gary Judge for your convenience.
Brought to you by your friendly REALTORS® through the MLS® System and OMREB (Okanagan Mainland Real Estate Board), courtesy of Gary Judge for your convenience.
The information contained on this site is based in whole or in part on information that is provided by members of The Canadian Real Estate Association, who are responsible for its accuracy. CREA reproduces and distributes this information as a service for its members and assumes no responsibility for its accuracy.
More Details
- MLS®: 10364327
- Bedrooms: 3
- Bathrooms: 4
- Type: House
- Square Feet: 4,456 sqft
- Lot Size: 3 acres
- Full Baths: 2
- Half Baths: 2
- Parking: 11 (See Remarks, Additional Parking, Attached Ga
- Fireplaces: 2 Gas
- Balcony/Patio: Balcony
- View: Lake view, Mountain view, View (panoramic)
- Storeys: 2 storeys
- Year Built: 1997
Rooms And Dimensions
- Office: 10'6'' x 13'6''
- Gym: 8'4'' x 15'8''
- Bedroom: 14'0'' x 13'0''
- 4pc Bathroom: 8'5'' x 8'7''
- Storage: 7'2'' x 4'4''
- Storage: 11'8'
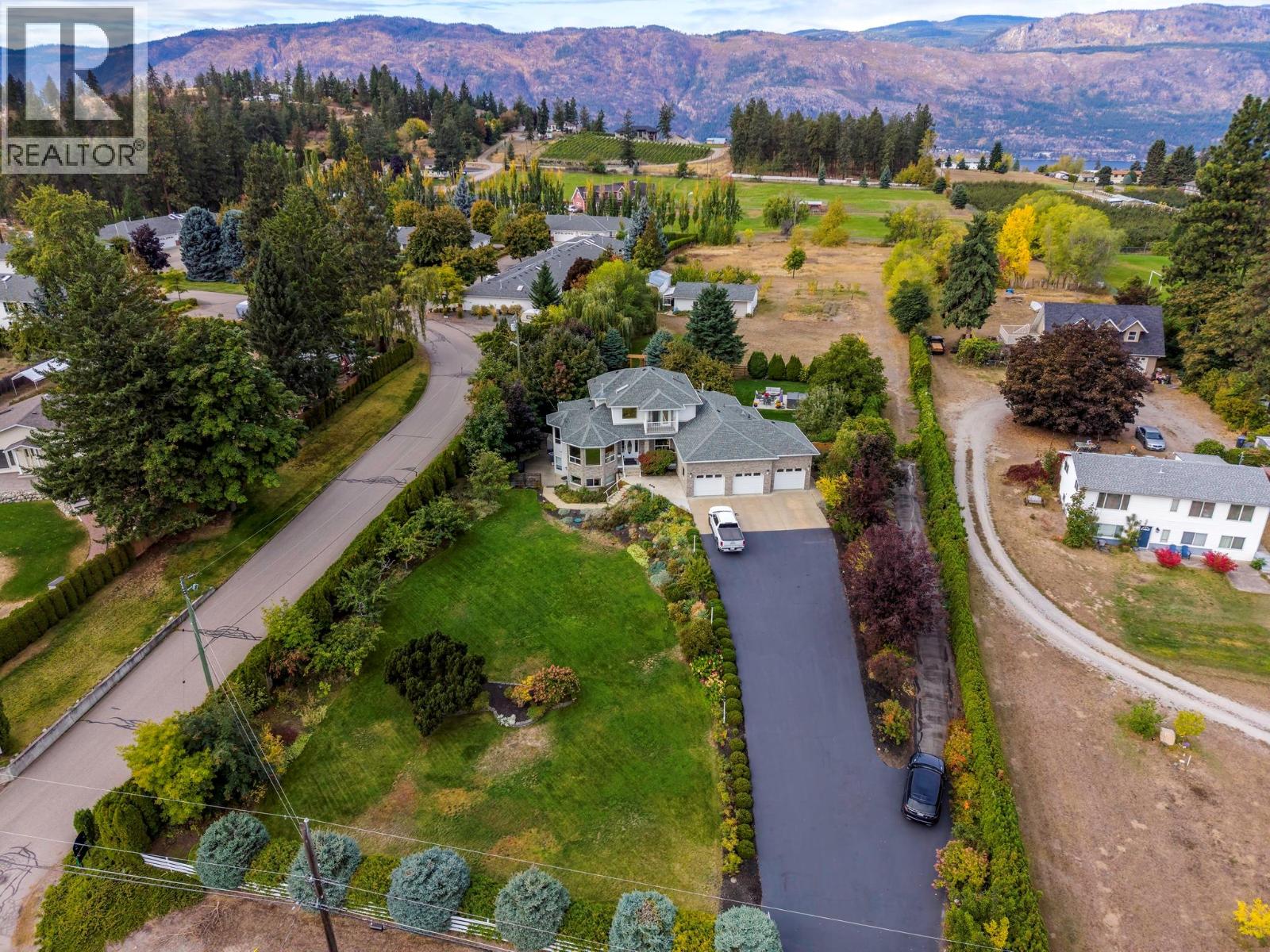
Get in touch with JUDGE Team
250.899.3101Location and Amenities
Amenities Near 11310 Bond Road
Lake Country South West, Lake Country
Here is a brief summary of some amenities close to this listing (11310 Bond Road, Lake Country South West, Lake Country), such as schools, parks & recreation centres and public transit.
This 3rd party neighbourhood widget is powered by HoodQ, and the accuracy is not guaranteed. Nearby amenities are subject to changes and closures. Buyer to verify all details.



