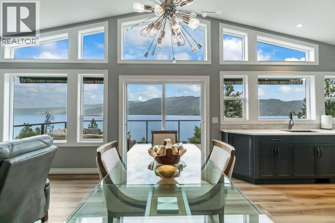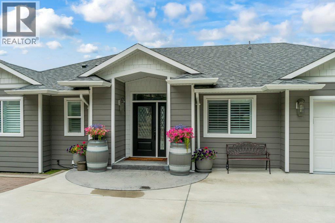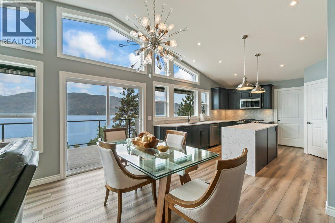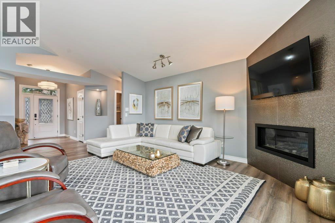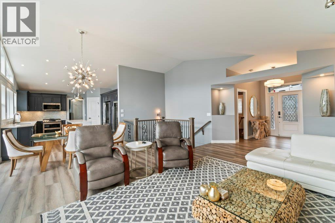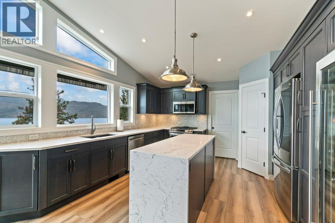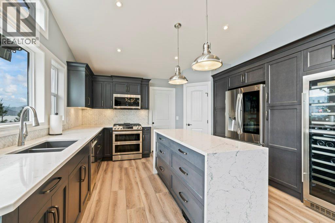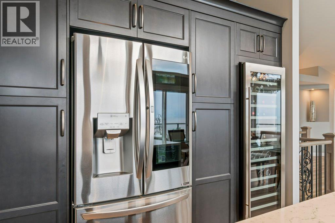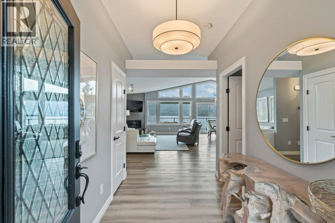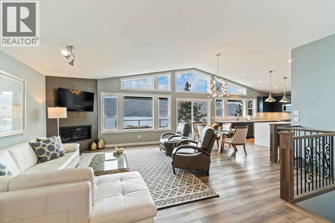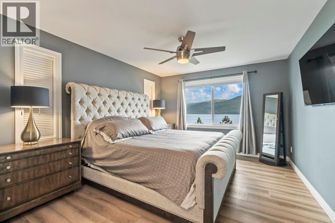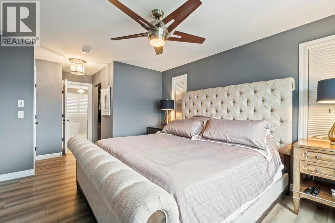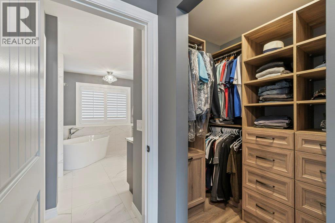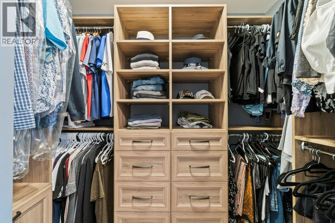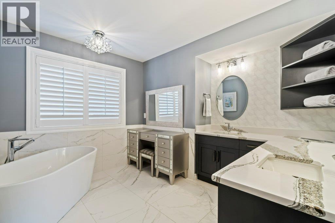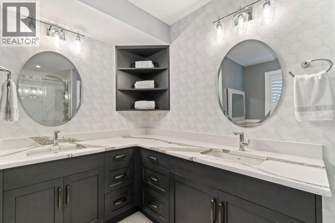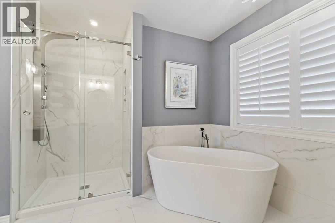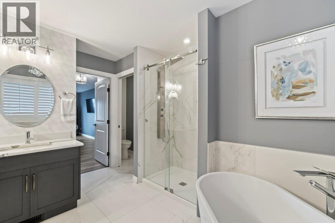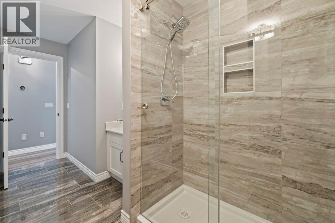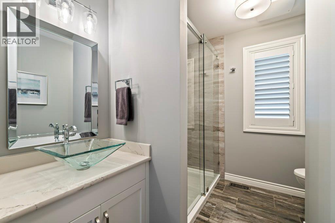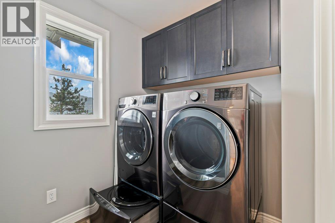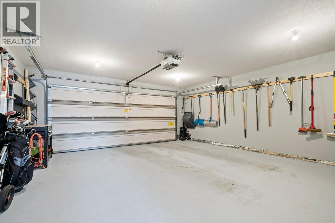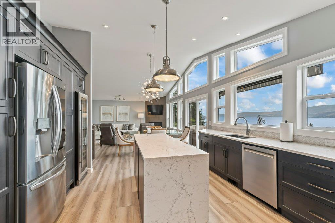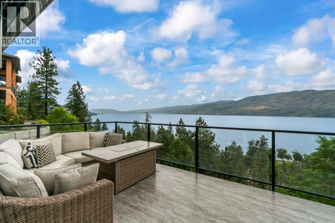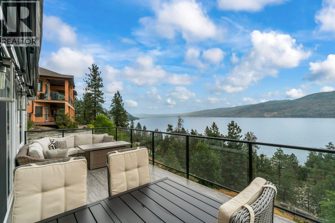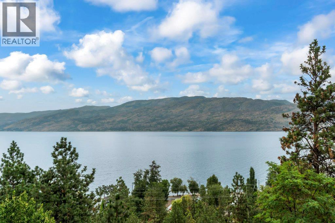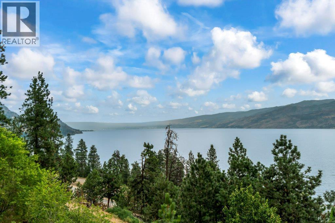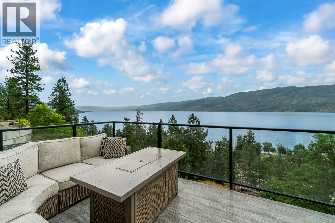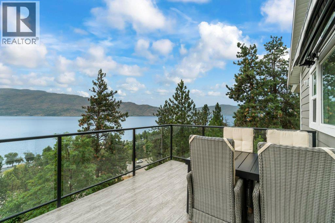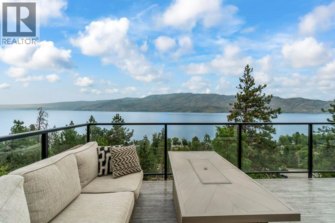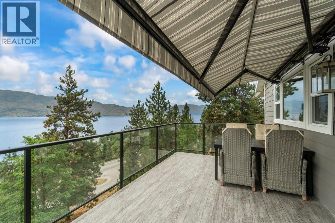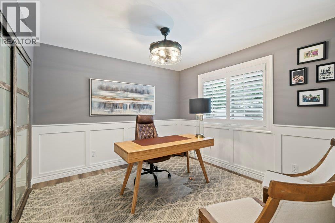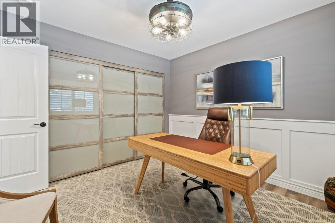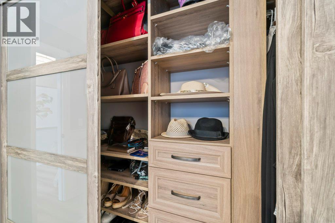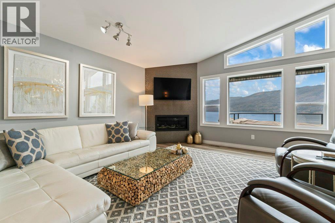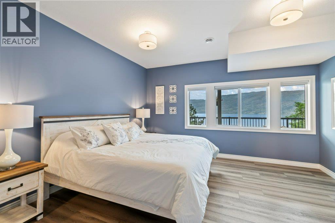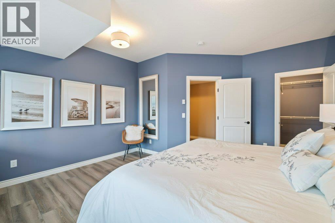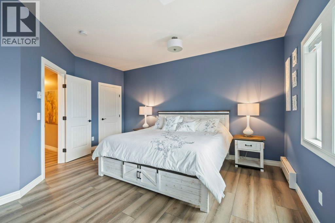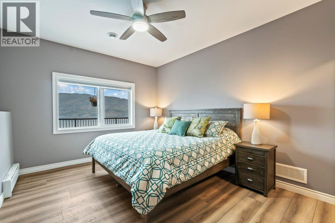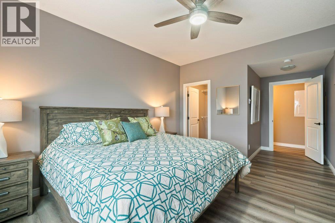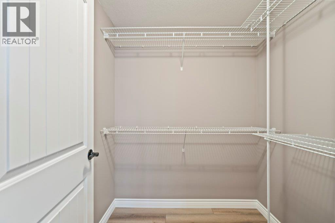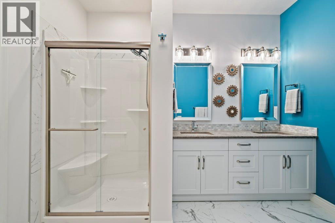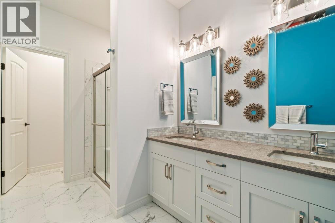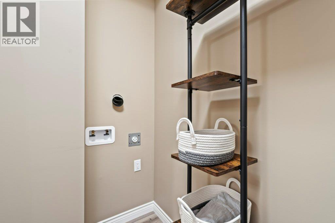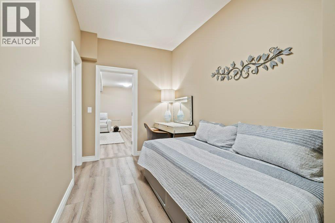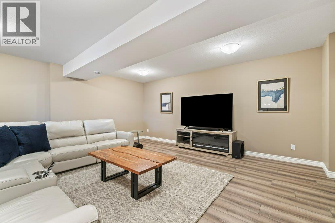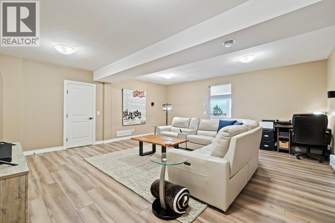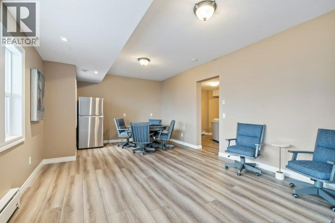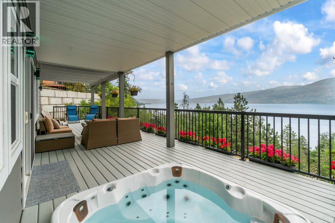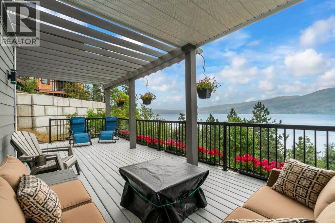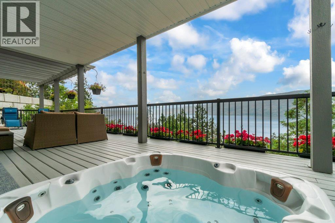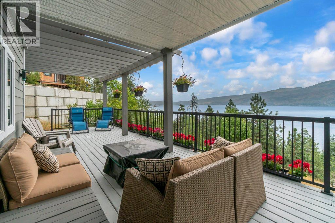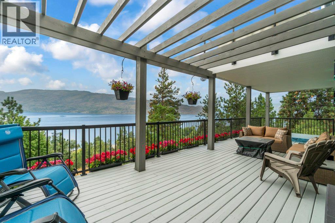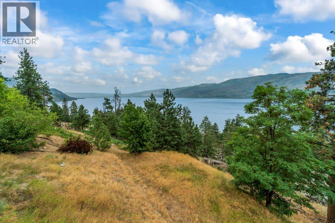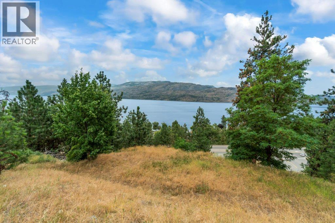Overview
Price
$1,175,000
Bedrooms
4
Bathrooms
3
Square Footage
3,363 sqft
About this House in Peachland
Stunning home showcasing panoramic lake and mountain views from the moment you step inside—and from nearly every room! Extensively rebuilt in 2020 with updates including a new roof, windows, plumbing, electrical, furnace, A/C, hot water tank, Hardie siding, appliances, and more. Durable vinyl plank flooring runs throughout, with tile in all bathrooms. The spacious foyer opens to a bright, airy floor plan featuring soaring peaked ceilings and an impressive wall of windows. T…he upper deck offers the perfect space for lounging or dining while soaking in the scenery. The chef’s kitchen boasts quartz countertops, Norelco cabinets, a center island with storage, pantry, stainless steel appliances including a dual fuel/dual zone oven, pedestal dual washing machine, and a full-size wine cooler. The main-level primary retreat offers a luxurious ensuite with double sinks, quartz counters, freestanding tub, and tile shower, plus a custom closet. Upstairs bedrooms feature custom closets as well. The lower level includes two large bedrooms with walk-in closets, a full bath with double sinks, a spacious rec room and family room, secondary laundry hookups, and walkout access to a covered patio with built-in hot tub. Complete with a double garage and plenty of parking. (id:14735)
Listed by RE/MAX Kelowna.
Stunning home showcasing panoramic lake and mountain views from the moment you step inside—and from nearly every room! Extensively rebuilt in 2020 with updates including a new roof, windows, plumbing, electrical, furnace, A/C, hot water tank, Hardie siding, appliances, and more. Durable vinyl plank flooring runs throughout, with tile in all bathrooms. The spacious foyer opens to a bright, airy floor plan featuring soaring peaked ceilings and an impressive wall of windows. The upper deck offers the perfect space for lounging or dining while soaking in the scenery. The chef’s kitchen boasts quartz countertops, Norelco cabinets, a center island with storage, pantry, stainless steel appliances including a dual fuel/dual zone oven, pedestal dual washing machine, and a full-size wine cooler. The main-level primary retreat offers a luxurious ensuite with double sinks, quartz counters, freestanding tub, and tile shower, plus a custom closet. Upstairs bedrooms feature custom closets as well. The lower level includes two large bedrooms with walk-in closets, a full bath with double sinks, a spacious rec room and family room, secondary laundry hookups, and walkout access to a covered patio with built-in hot tub. Complete with a double garage and plenty of parking. (id:14735)
Listed by RE/MAX Kelowna.
 Brought to you by your friendly REALTORS® through the MLS® System and OMREB (Okanagan Mainland Real Estate Board), courtesy of Gary Judge for your convenience.
Brought to you by your friendly REALTORS® through the MLS® System and OMREB (Okanagan Mainland Real Estate Board), courtesy of Gary Judge for your convenience.
The information contained on this site is based in whole or in part on information that is provided by members of The Canadian Real Estate Association, who are responsible for its accuracy. CREA reproduces and distributes this information as a service for its members and assumes no responsibility for its accuracy.
More Details
- MLS®: 10364292
- Bedrooms: 4
- Bathrooms: 3
- Type: House
- Square Feet: 3,363 sqft
- Lot Size: 0 acres
- Full Baths: 3
- Half Baths: 0
- Parking: 2 (Attached Garage)
- Fireplaces: 1 Gas
- View: Lake view, Mountain view, View (panoramic)
- Storeys: 2 storeys
- Year Built: 2002
Rooms And Dimensions
- Other: 19'7'' x 21'0''
- 3pc Bathroom: 8'1'' x 13'2''
- 5pc Ensuite bath: 12'10'' x 15'4''
- Primary Bedroom: 11'8'' x 20'7''
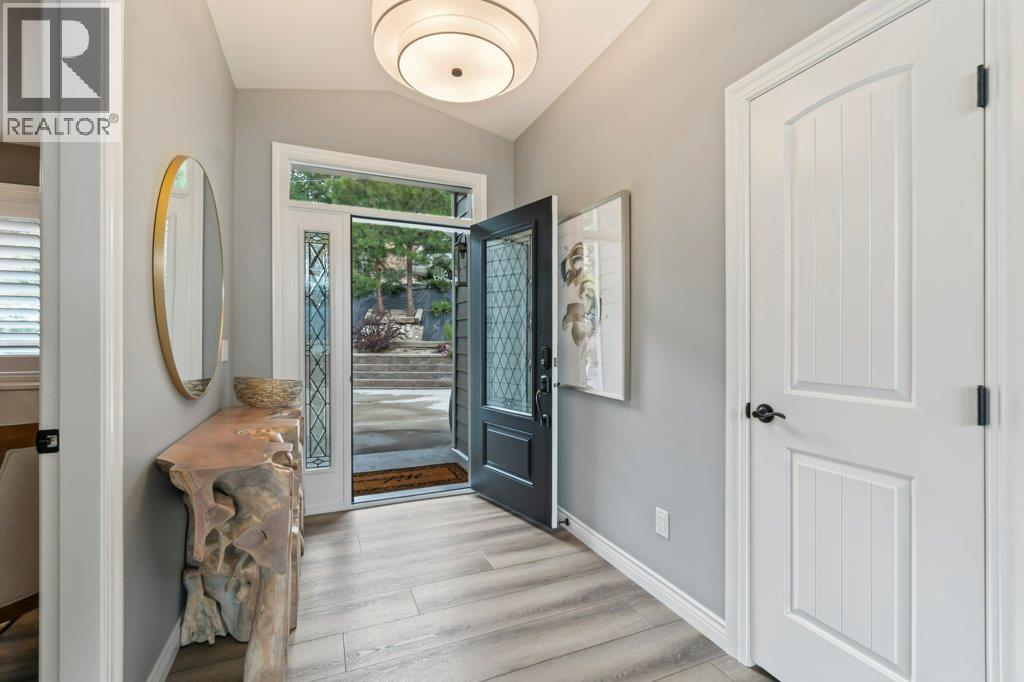
Get in touch with JUDGE Team
250.899.3101Location and Amenities
Amenities Near 3949 Desert Pines Avenue
Peachland
Here is a brief summary of some amenities close to this listing (3949 Desert Pines Avenue, Peachland), such as schools, parks & recreation centres and public transit.
This 3rd party neighbourhood widget is powered by HoodQ, and the accuracy is not guaranteed. Nearby amenities are subject to changes and closures. Buyer to verify all details.



