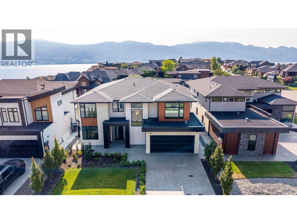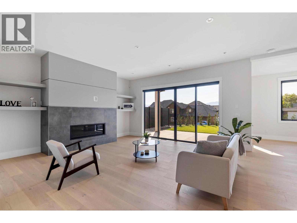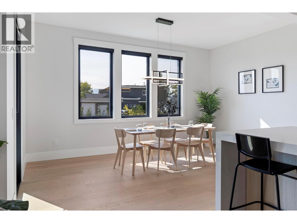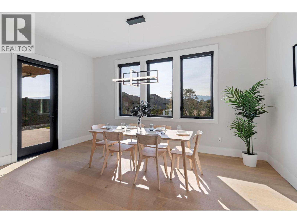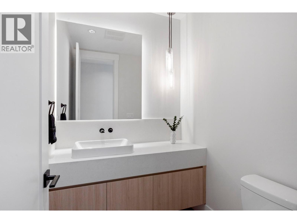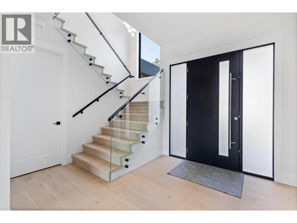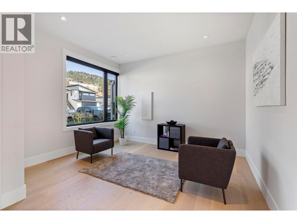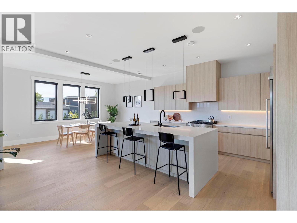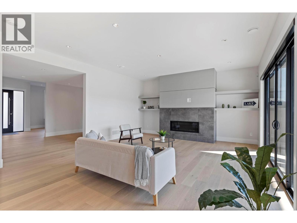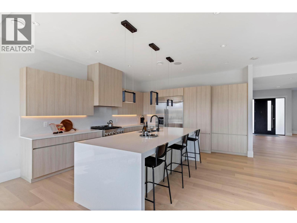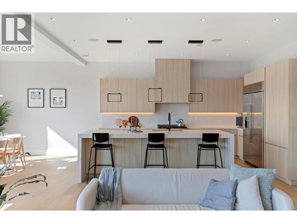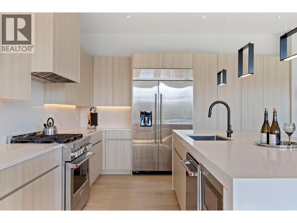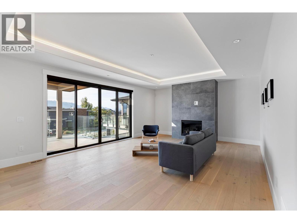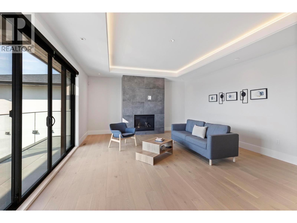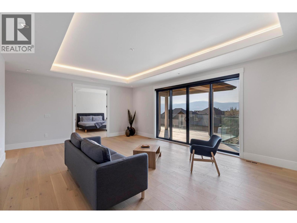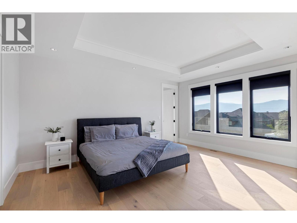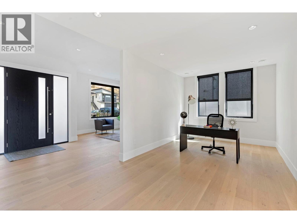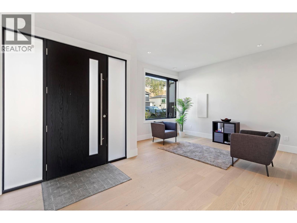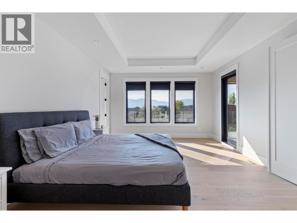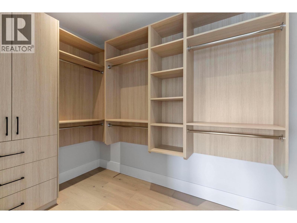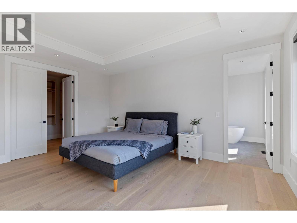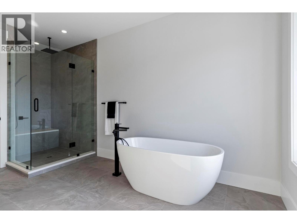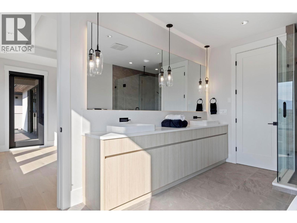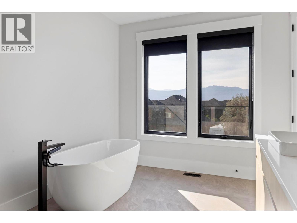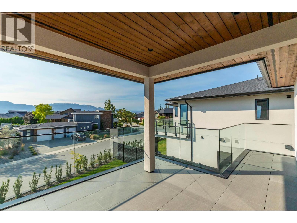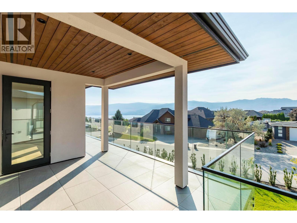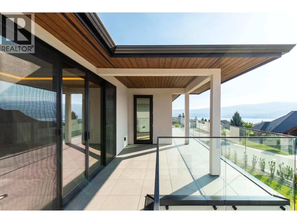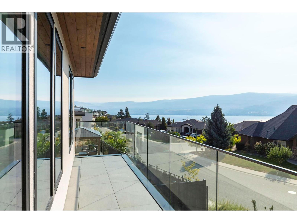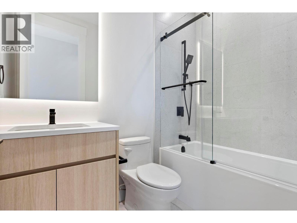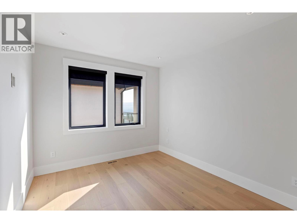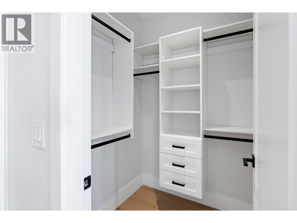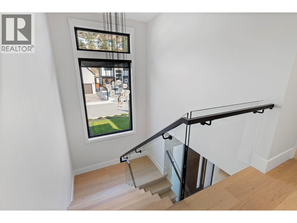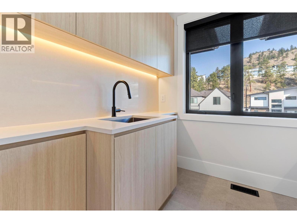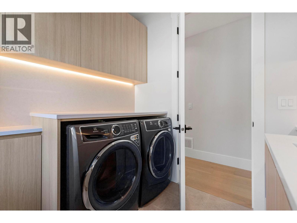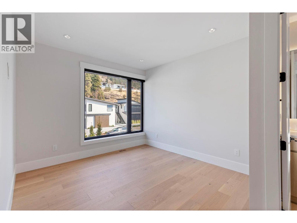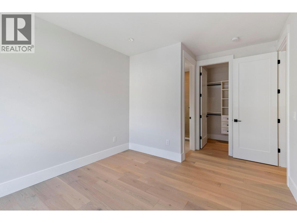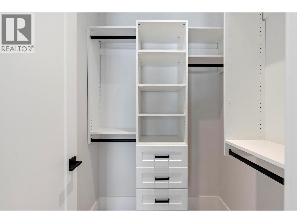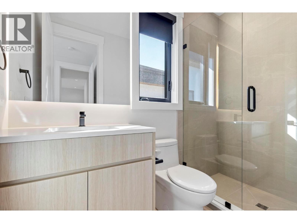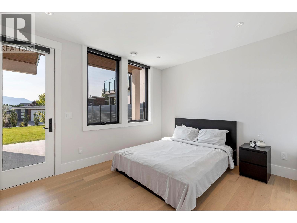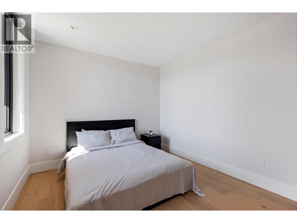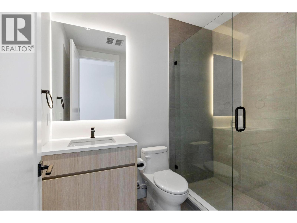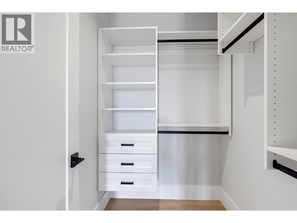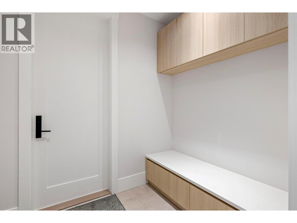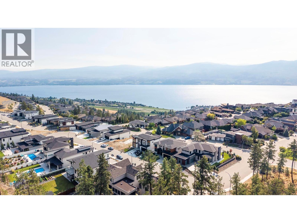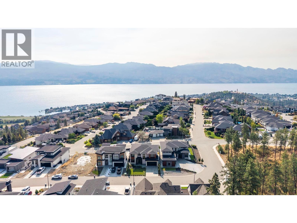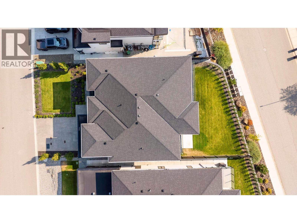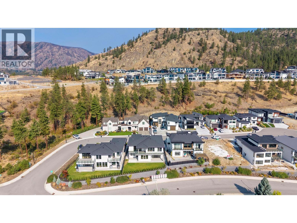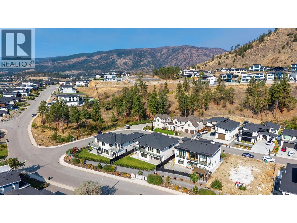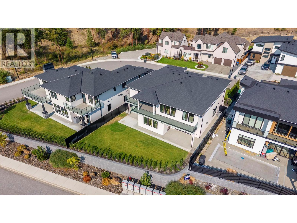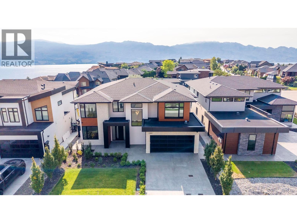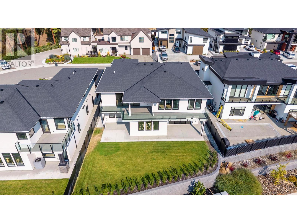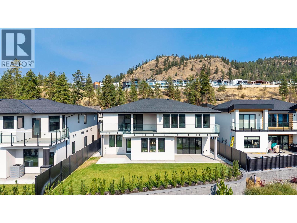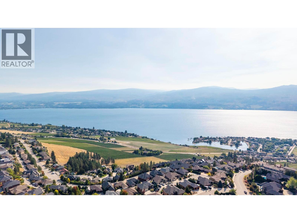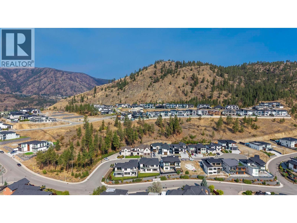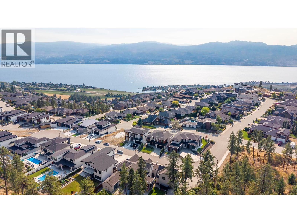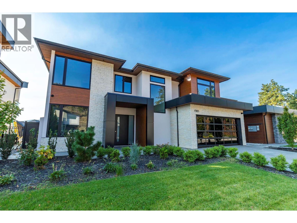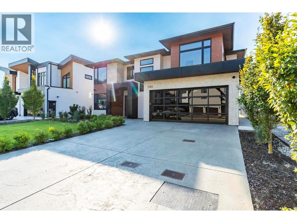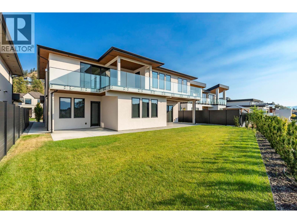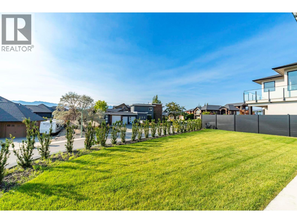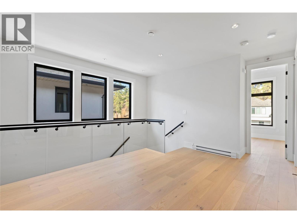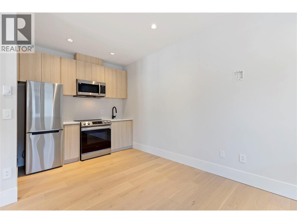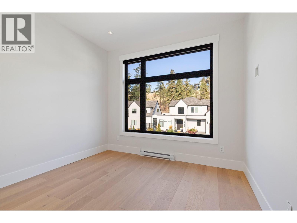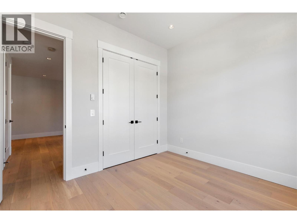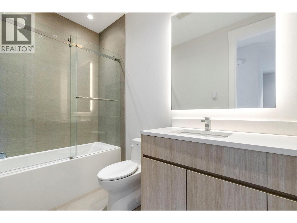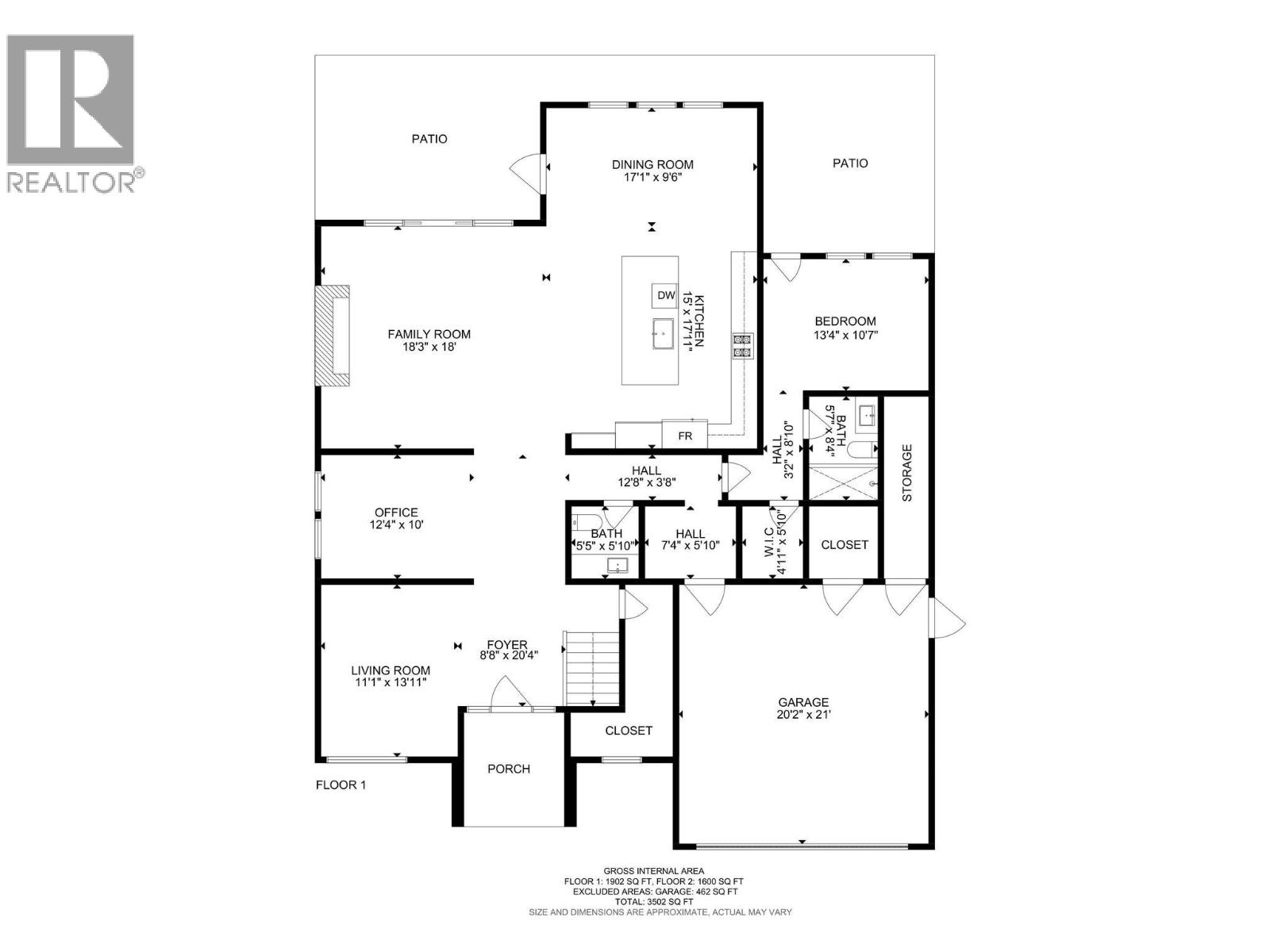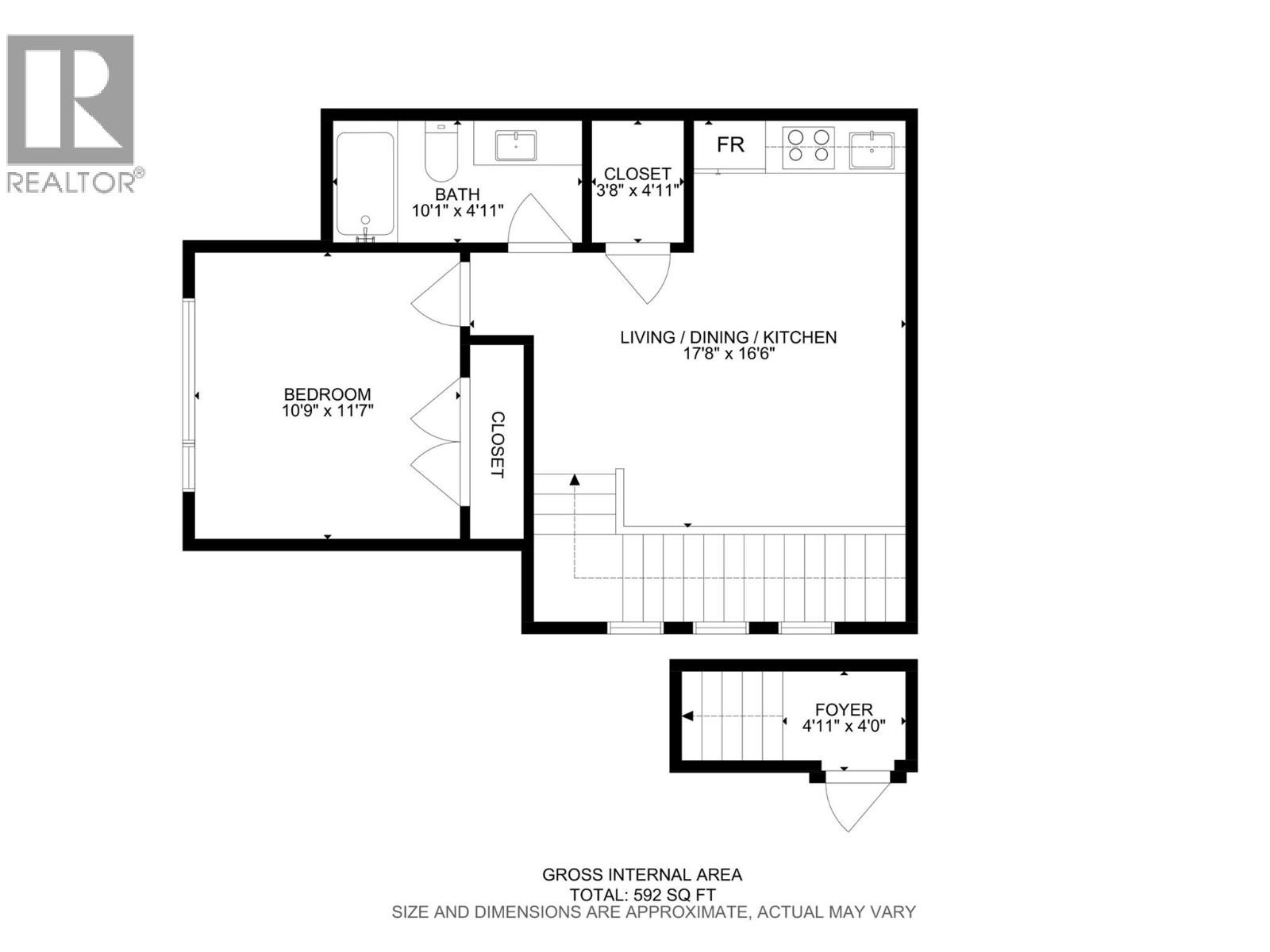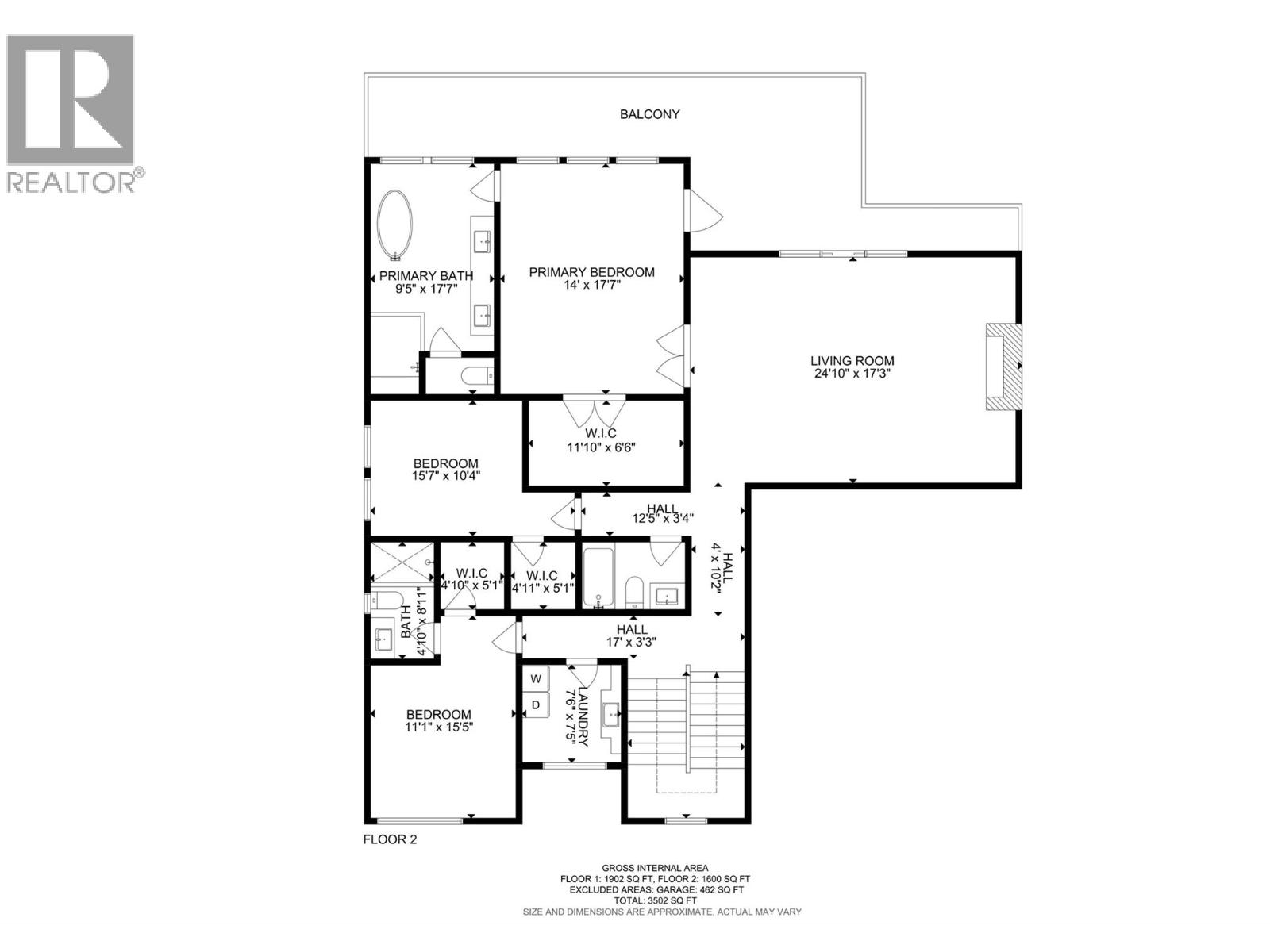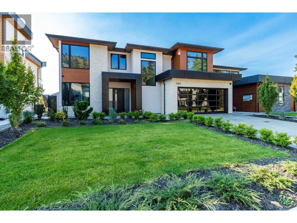Overview
Price
$1,949,000
Bedrooms
5
Bathrooms
6
Square Footage
4,099 sqft
About this House in Lakeview Heights
Nestled in a a quiet cul-de-sac, this brand-new residence built by Palermo Homes combines privacy, luxury, and convenience in a 5 bedroom 6 bathroom 4100 sqft home. The welcoming entry opens to a private office and an elegant sitting room, setting the tone for the home’s sophisticated design. The expansive great room is bright and open, anchored by a tiled gas fireplace and direct access to a pool-sized backyard—ideal for entertaining or enjoying quiet. At the heart o…f the home, the gourmet kitchen impresses with custom cabinetry, waterfall quartz countertops, and high-end stainless steel appliances. A full bedroom suite with a private entrance, walk-in closet, and ensuite bath is also located on this level, making it perfect for extended family or guests. The upper level provides a spacious family/games room with gas fireplace, and a covered patio with views of Okanagan Lake. The primary retreat is a true sanctuary, featuring a spa-inspired ensuite and a generous walk-in closet. Two additional bedrooms, each with their own ensuite, plus a convenient laundry room, complete the floor. Above the EV ready double garage, a fully self-contained 1-bedroom suite offers exceptional flexibility as a guest retreat or rental income opportunity. Located just minutes from West Kelowna’s wine trail, Mt. Boucherie Park, and top amenities, this residence delivers both a peaceful cul-de-sac lifestyle and easy access to everything the Okanagan has to offer. (id:14735)
Listed by RE/MAX Kelowna.
Nestled in a a quiet cul-de-sac, this brand-new residence built by Palermo Homes combines privacy, luxury, and convenience in a 5 bedroom 6 bathroom 4100 sqft home. The welcoming entry opens to a private office and an elegant sitting room, setting the tone for the home’s sophisticated design. The expansive great room is bright and open, anchored by a tiled gas fireplace and direct access to a pool-sized backyard—ideal for entertaining or enjoying quiet. At the heart of the home, the gourmet kitchen impresses with custom cabinetry, waterfall quartz countertops, and high-end stainless steel appliances. A full bedroom suite with a private entrance, walk-in closet, and ensuite bath is also located on this level, making it perfect for extended family or guests. The upper level provides a spacious family/games room with gas fireplace, and a covered patio with views of Okanagan Lake. The primary retreat is a true sanctuary, featuring a spa-inspired ensuite and a generous walk-in closet. Two additional bedrooms, each with their own ensuite, plus a convenient laundry room, complete the floor. Above the EV ready double garage, a fully self-contained 1-bedroom suite offers exceptional flexibility as a guest retreat or rental income opportunity. Located just minutes from West Kelowna’s wine trail, Mt. Boucherie Park, and top amenities, this residence delivers both a peaceful cul-de-sac lifestyle and easy access to everything the Okanagan has to offer. (id:14735)
Listed by RE/MAX Kelowna.
 Brought to you by your friendly REALTORS® through the MLS® System and OMREB (Okanagan Mainland Real Estate Board), courtesy of Gary Judge for your convenience.
Brought to you by your friendly REALTORS® through the MLS® System and OMREB (Okanagan Mainland Real Estate Board), courtesy of Gary Judge for your convenience.
The information contained on this site is based in whole or in part on information that is provided by members of The Canadian Real Estate Association, who are responsible for its accuracy. CREA reproduces and distributes this information as a service for its members and assumes no responsibility for its accuracy.
More Details
- MLS®: 10364289
- Bedrooms: 5
- Bathrooms: 6
- Type: House
- Square Feet: 4,099 sqft
- Lot Size: 0 acres
- Full Baths: 5
- Half Baths: 1
- Parking: 4 (Attached Garage)
- Fireplaces: 2 Gas
- View: Lake view, Mountain view
- Storeys: 2 storeys
- Year Built: 2024
Rooms And Dimensions
- Full bathroom: 8'0'' x 5'0''
- Other: 5'0'' x 4'10''
- Bedroom: 11'7'' x 10'10''
- Other: 5'0'' x 4'10''
- Full ensuite bathroom: 8'6'' x 5'0
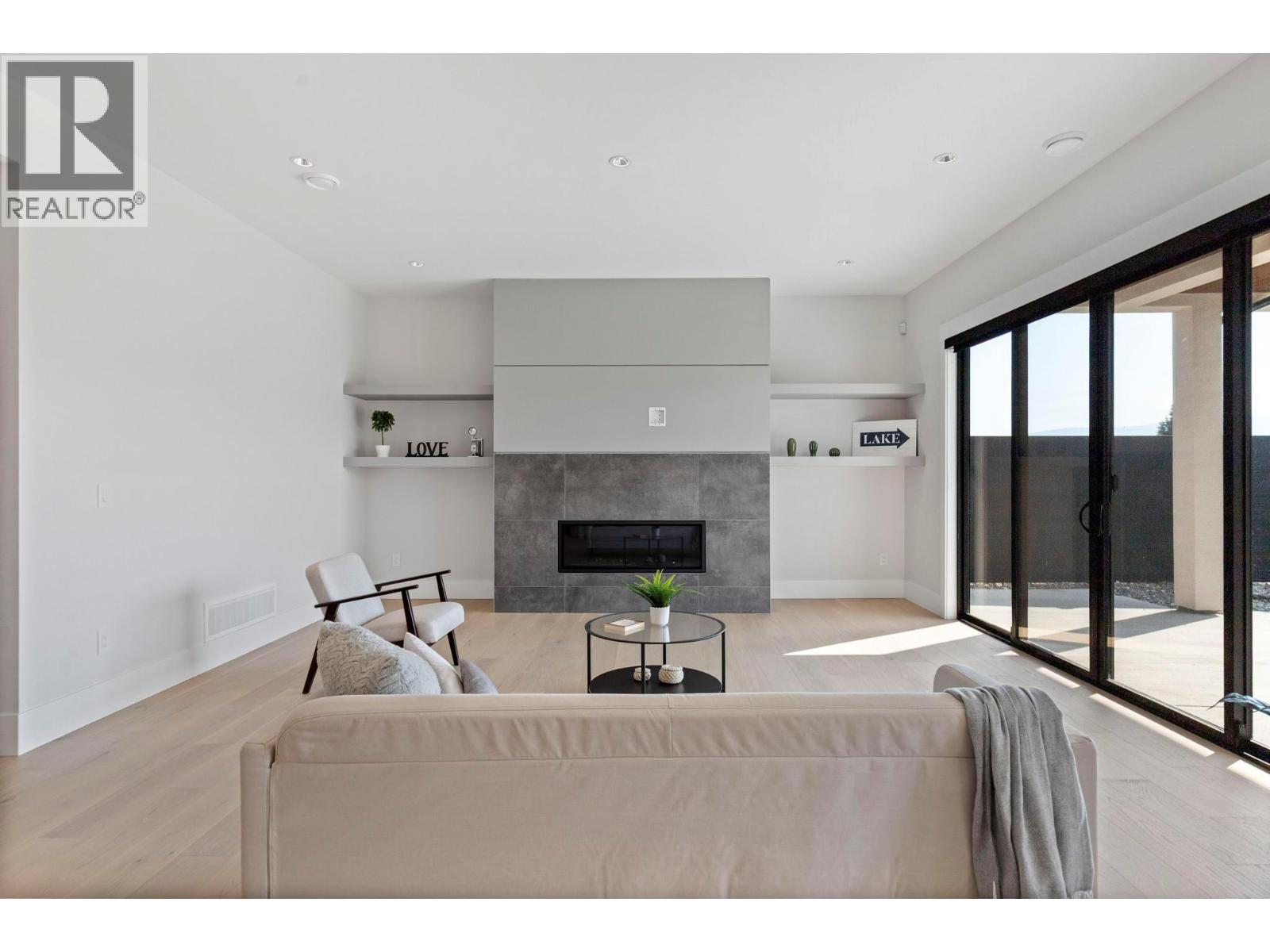
Get in touch with JUDGE Team
250.899.3101Location and Amenities
Amenities Near 1583 Malbec Place
Lakeview Heights, West Kelowna
Here is a brief summary of some amenities close to this listing (1583 Malbec Place, Lakeview Heights, West Kelowna), such as schools, parks & recreation centres and public transit.
This 3rd party neighbourhood widget is powered by HoodQ, and the accuracy is not guaranteed. Nearby amenities are subject to changes and closures. Buyer to verify all details.



