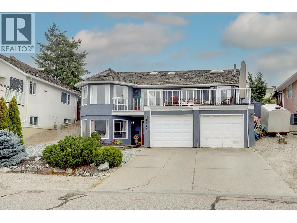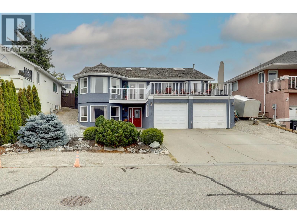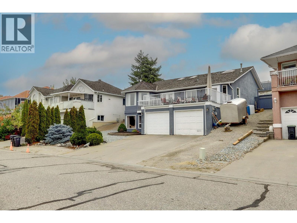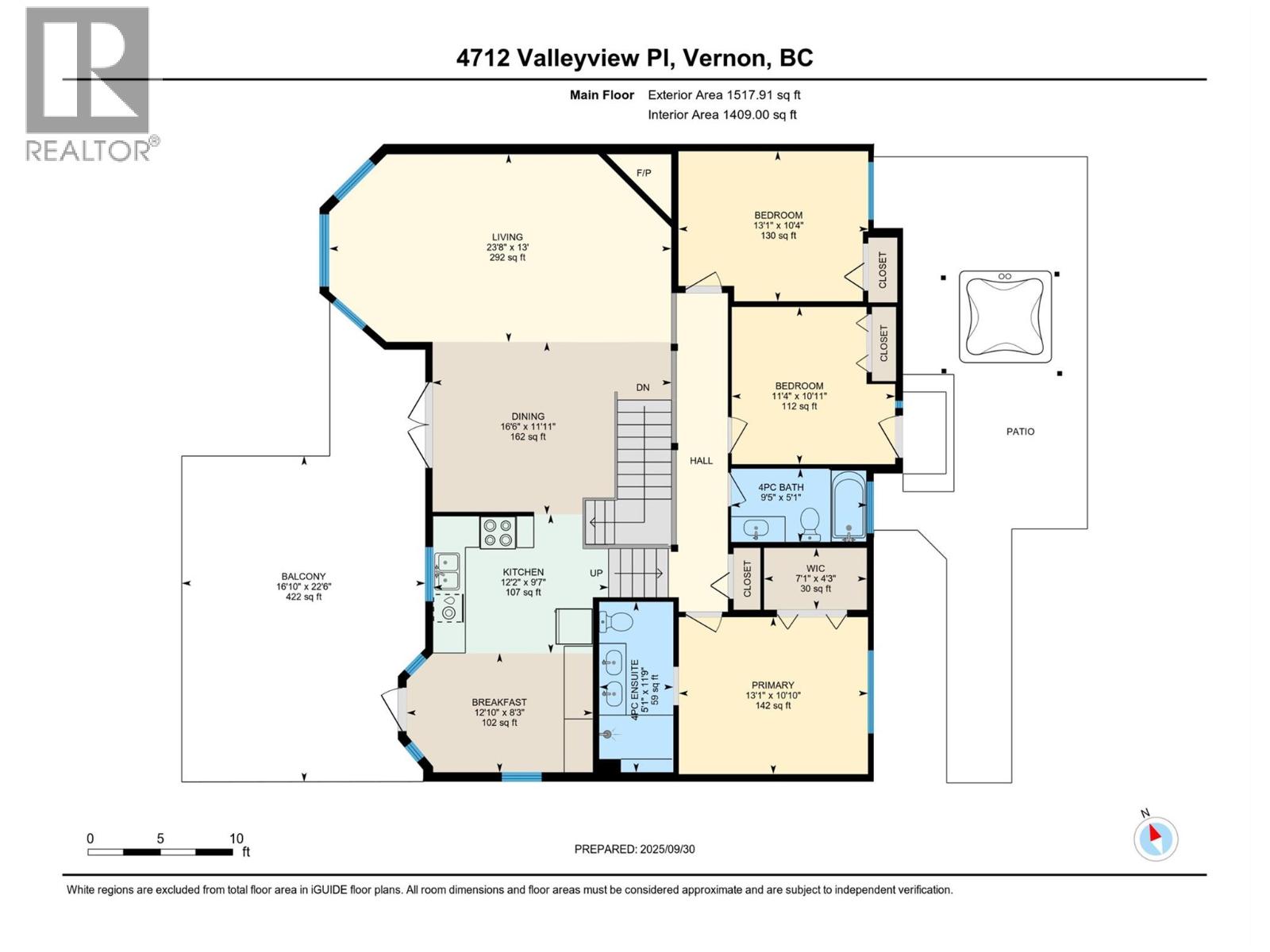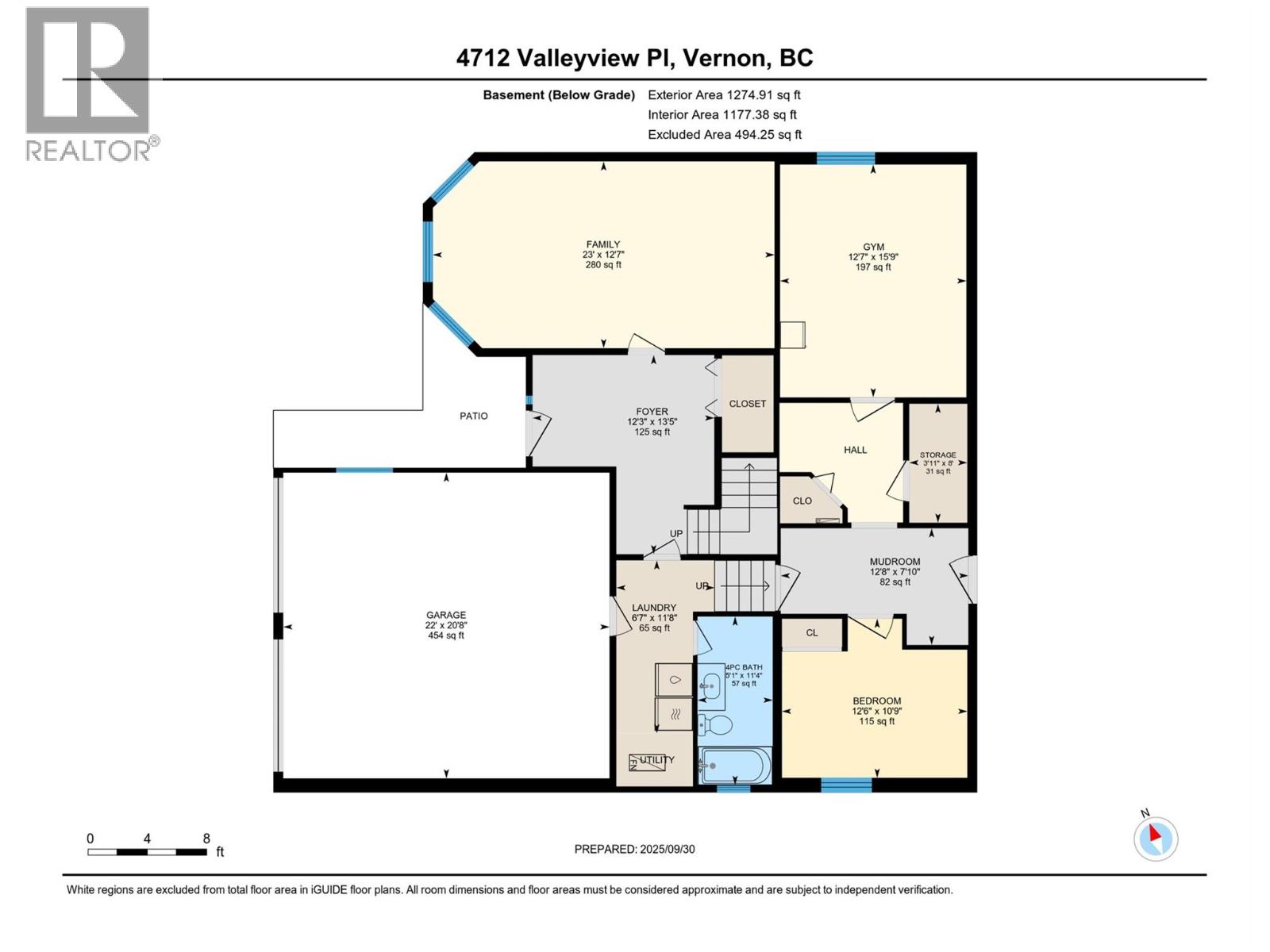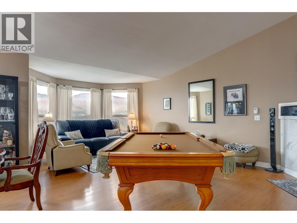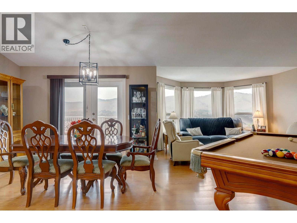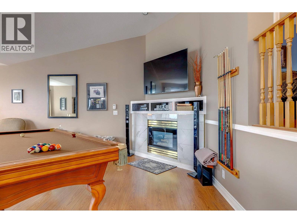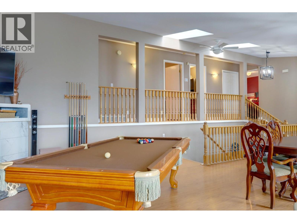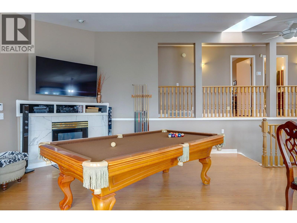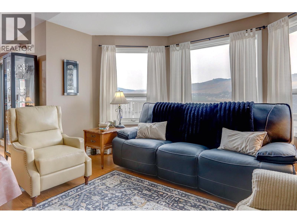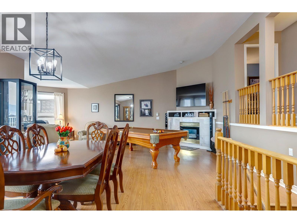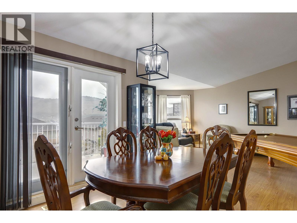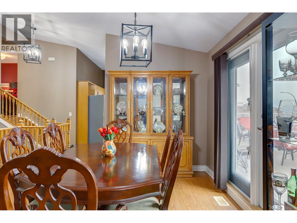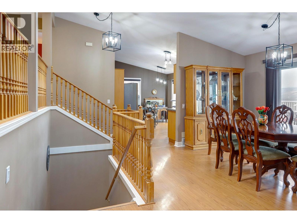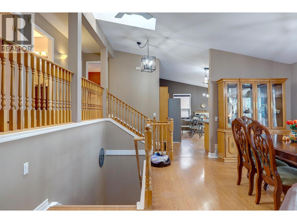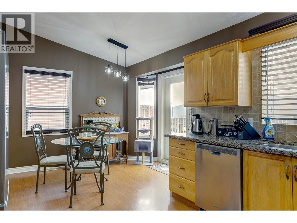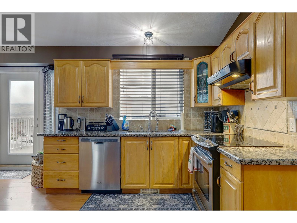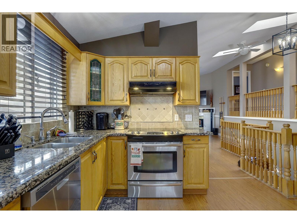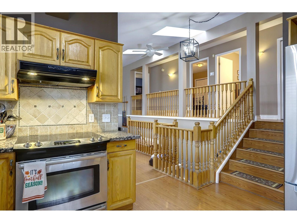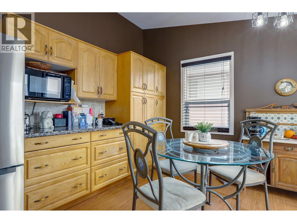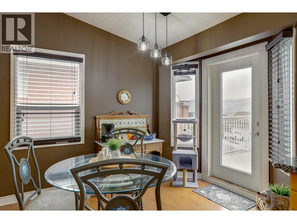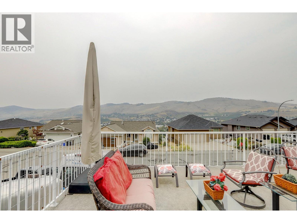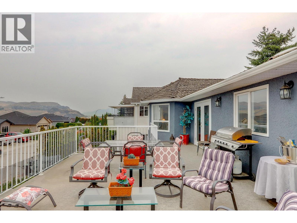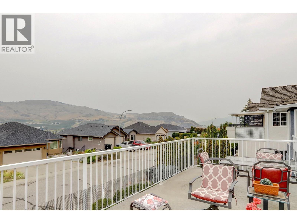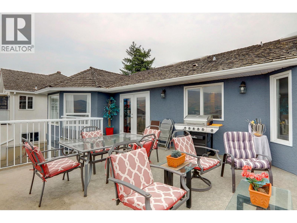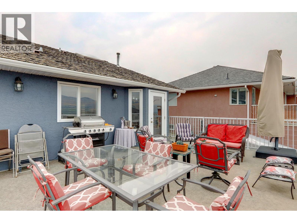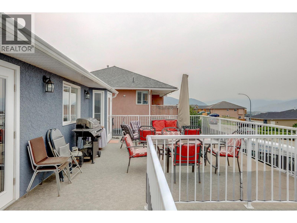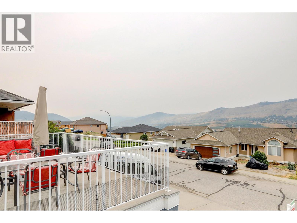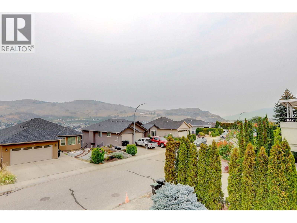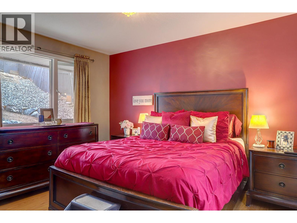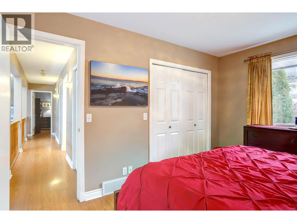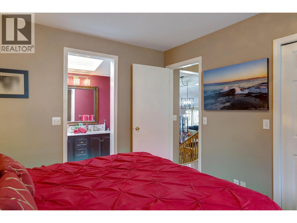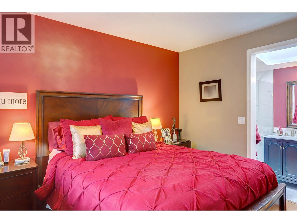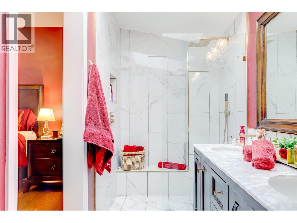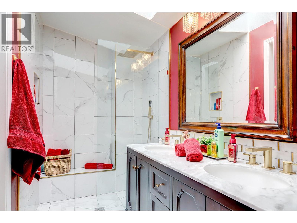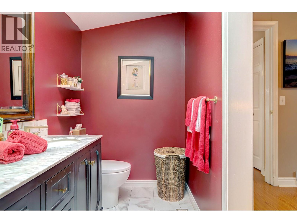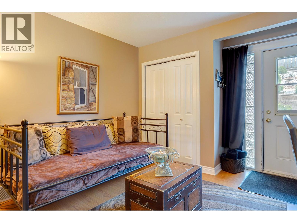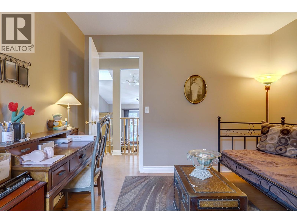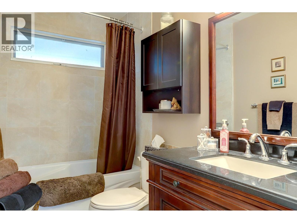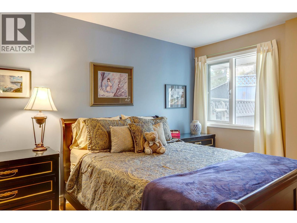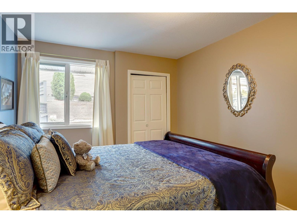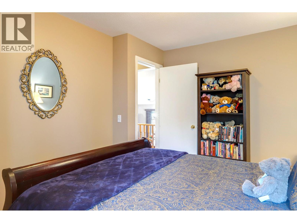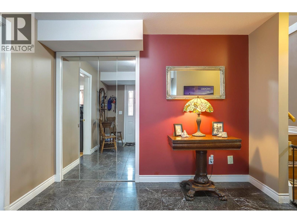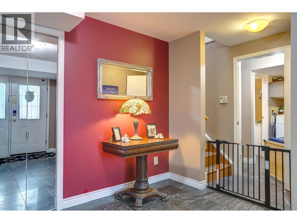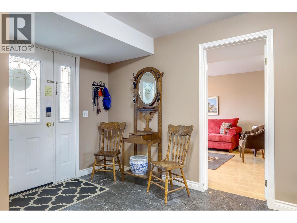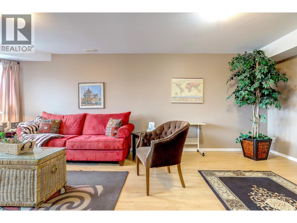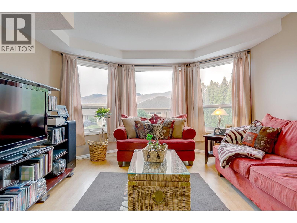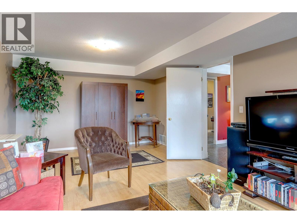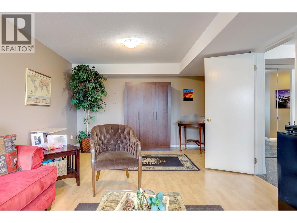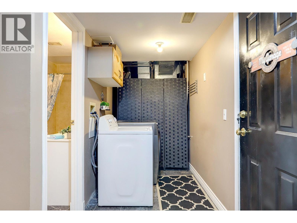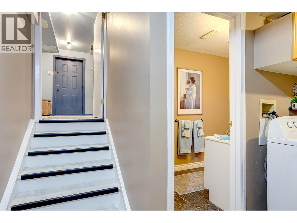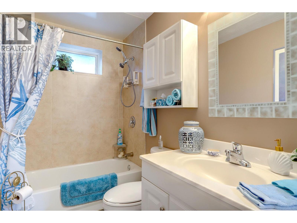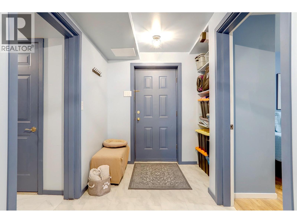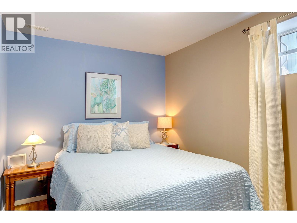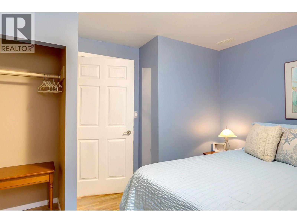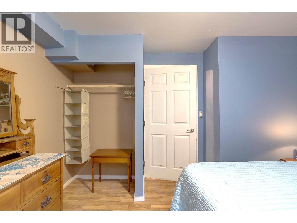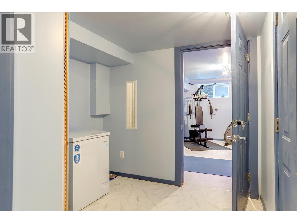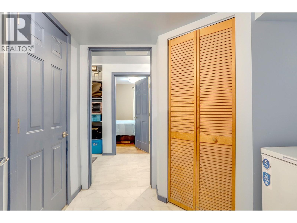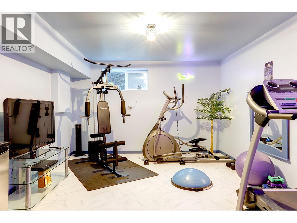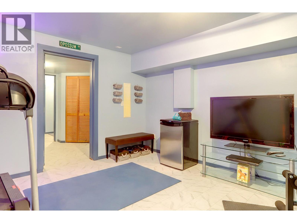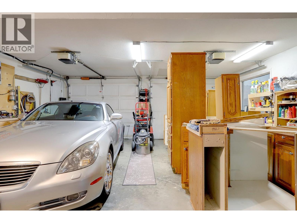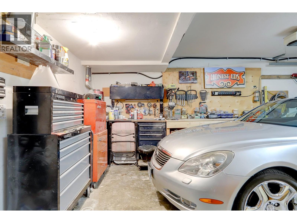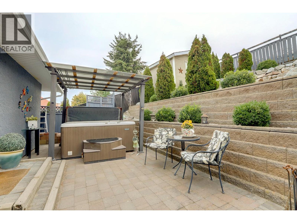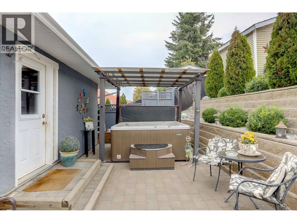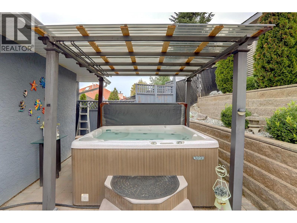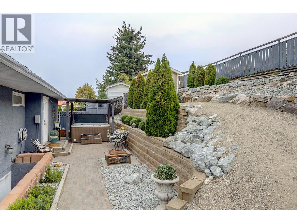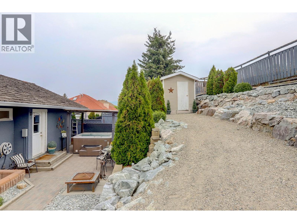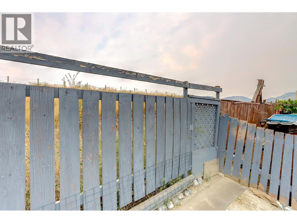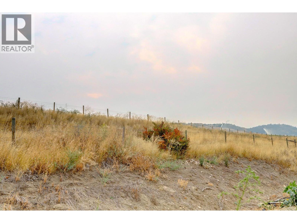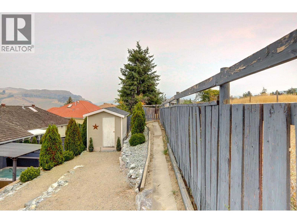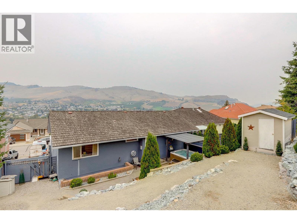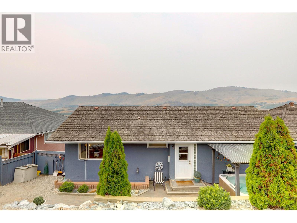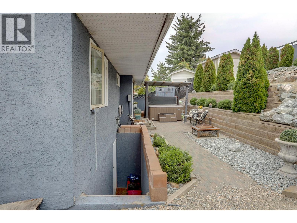Overview
Price
$759,500
Bedrooms
4
Bathrooms
3
Square Footage
2,791 sqft
About this House in Mission Hill
Terrific custom built 4 level front / back split level home in Mission Hill with lake and valley views. Very spacious 4 or 5 bedroom, 3 bath home that is perfect and ready to accommodate an income or family suite. Pleasing open design with tall vaulted, great floorplan and lots of upgrades. Beautiful lake and ""Valleyview"" from the extra large front deck. The rear yard backs onto a walking path and is; fenced, private and features a covered rear deck with negotiable hot tub.… Large double garage with ample additional parking. Low maintenance front and rear yards. Granite countertops, stainless steel appliances, custom tile backsplash. New white marble tile ensuite with custom walk in shower. The basement is fully finished currently with 4th bedroom, gym and large recreation room and lots of storage. Professional floorplans are available on-line and there are 2 very good options for a separate basement suite. Very good used kitchen cabinets are in the garage, negotiable and could be installed before completion. Clean and move in ready. New hot water tank in Sept of 2025 and all the Poly B has been removed. Sellers have already purchased and have priced and reduced to sell. (id:14735)
Listed by RE/MAX Vernon.
Terrific custom built 4 level front / back split level home in Mission Hill with lake and valley views. Very spacious 4 or 5 bedroom, 3 bath home that is perfect and ready to accommodate an income or family suite. Pleasing open design with tall vaulted, great floorplan and lots of upgrades. Beautiful lake and ""Valleyview"" from the extra large front deck. The rear yard backs onto a walking path and is; fenced, private and features a covered rear deck with negotiable hot tub. Large double garage with ample additional parking. Low maintenance front and rear yards. Granite countertops, stainless steel appliances, custom tile backsplash. New white marble tile ensuite with custom walk in shower. The basement is fully finished currently with 4th bedroom, gym and large recreation room and lots of storage. Professional floorplans are available on-line and there are 2 very good options for a separate basement suite. Very good used kitchen cabinets are in the garage, negotiable and could be installed before completion. Clean and move in ready. New hot water tank in Sept of 2025 and all the Poly B has been removed. Sellers have already purchased and have priced and reduced to sell. (id:14735)
Listed by RE/MAX Vernon.
 Brought to you by your friendly REALTORS® through the MLS® System and OMREB (Okanagan Mainland Real Estate Board), courtesy of Gary Judge for your convenience.
Brought to you by your friendly REALTORS® through the MLS® System and OMREB (Okanagan Mainland Real Estate Board), courtesy of Gary Judge for your convenience.
The information contained on this site is based in whole or in part on information that is provided by members of The Canadian Real Estate Association, who are responsible for its accuracy. CREA reproduces and distributes this information as a service for its members and assumes no responsibility for its accuracy.
More Details
- MLS®: 10364218
- Bedrooms: 4
- Bathrooms: 3
- Type: House
- Square Feet: 2,791 sqft
- Lot Size: 0 acres
- Full Baths: 3
- Half Baths: 0
- Parking: 4 (Attached Garage)
- Fireplaces: 1 Gas
- Balcony/Patio: Balcony
- View: Valley view, View (panoramic)
- Storeys: 2 storeys
- Year Built: 1994
Rooms And Dimensions
- Other: 20'8'' x 22'0''
- Storage: 8'0'' x 3'11''
- Mud room: 7'10'' x 12'8''
- Laundry room: 11'8'' x 6'7''
- Gym: 15'9'' x 12'7''
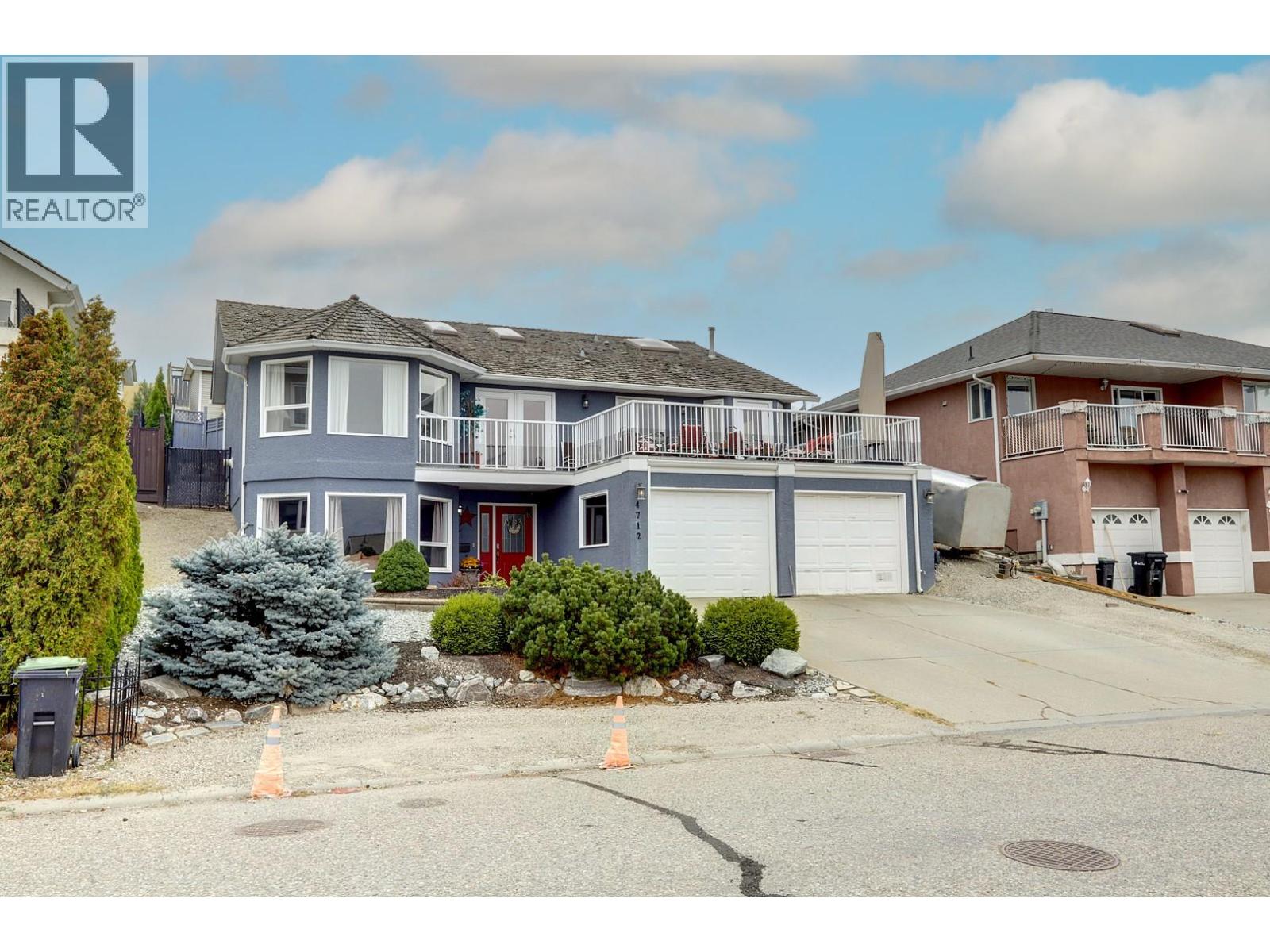
Get in touch with JUDGE Team
250.899.3101Location and Amenities
Amenities Near 4712 Valleyview Place
Mission Hill, Vernon
Here is a brief summary of some amenities close to this listing (4712 Valleyview Place, Mission Hill, Vernon), such as schools, parks & recreation centres and public transit.
This 3rd party neighbourhood widget is powered by HoodQ, and the accuracy is not guaranteed. Nearby amenities are subject to changes and closures. Buyer to verify all details.



