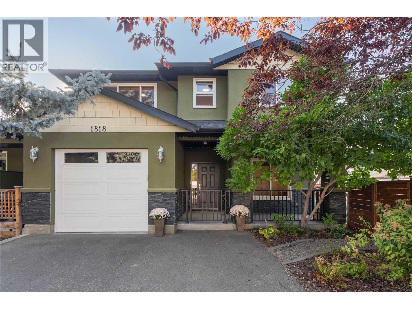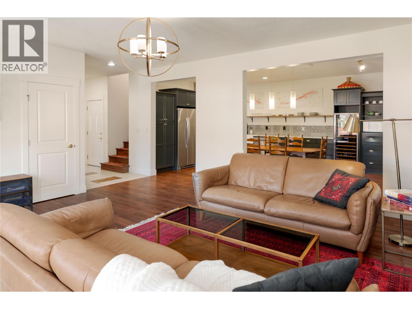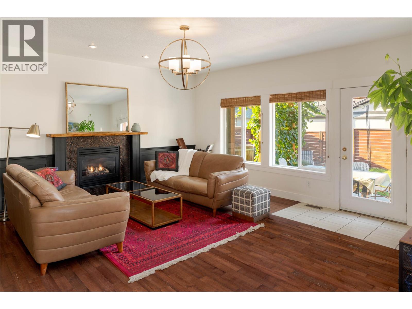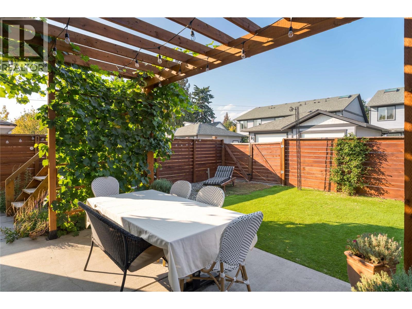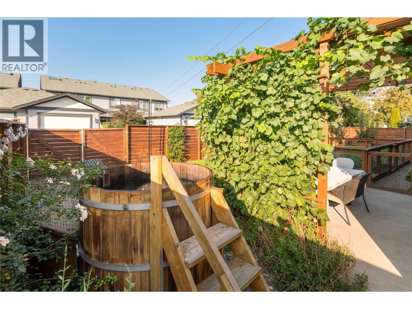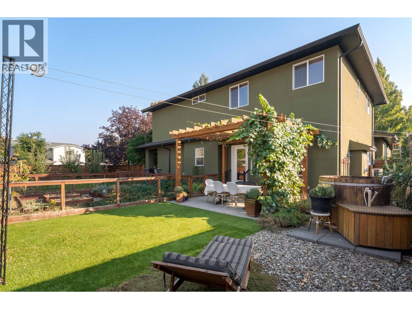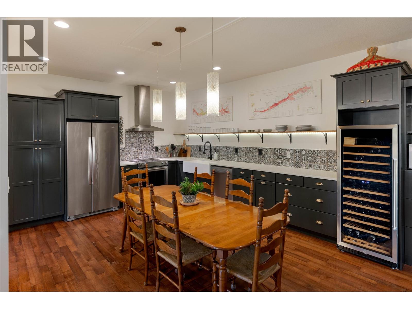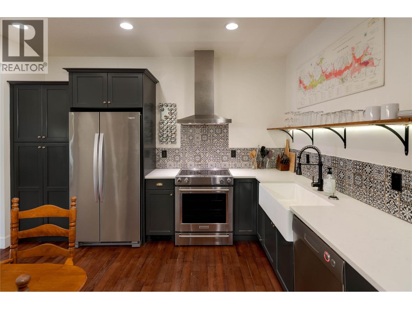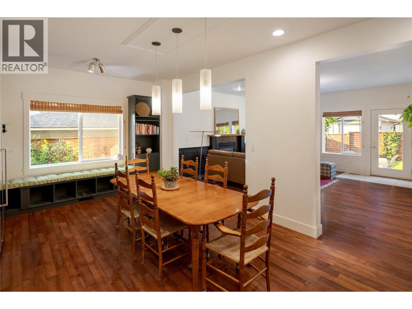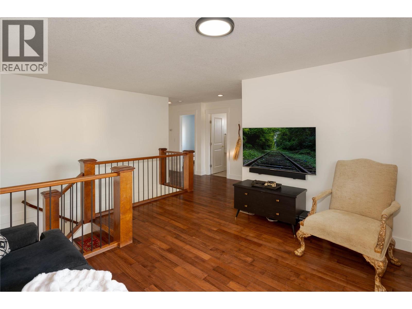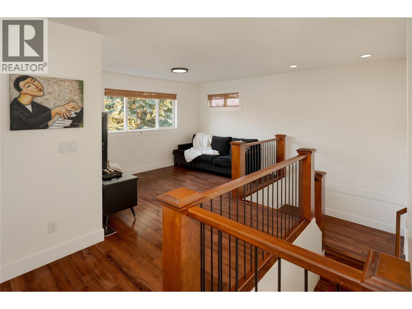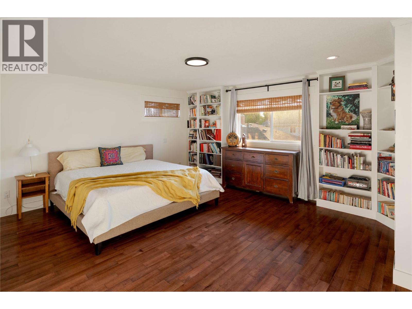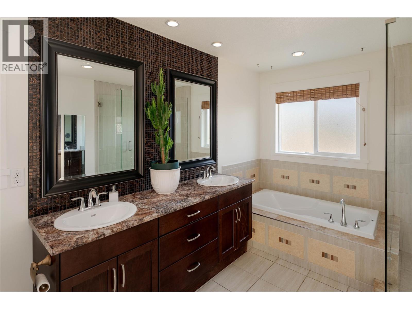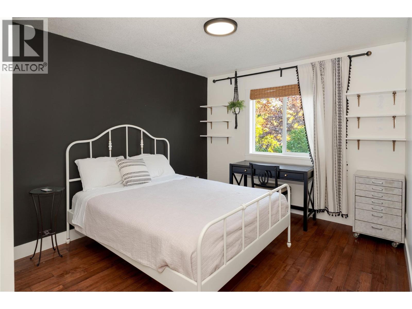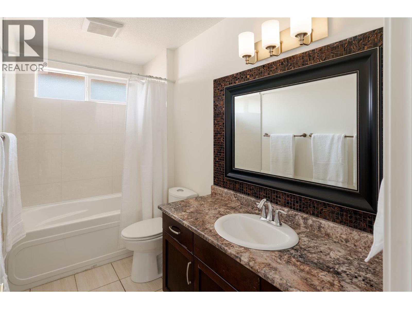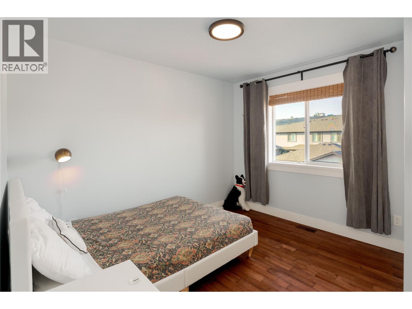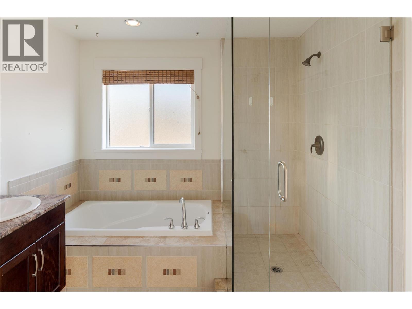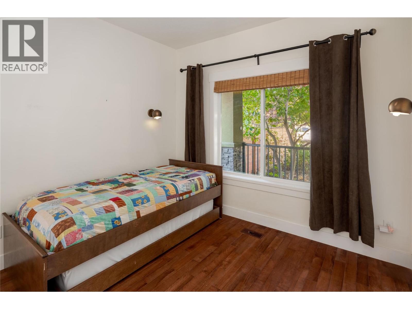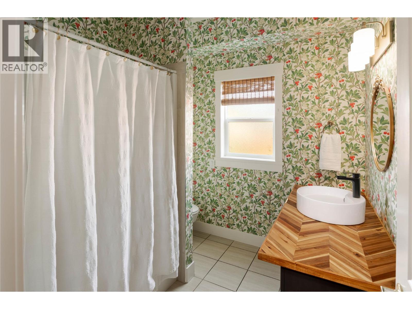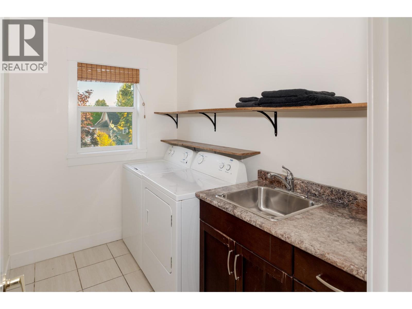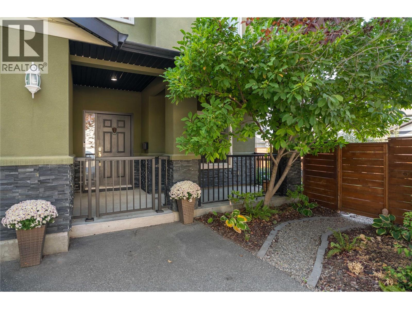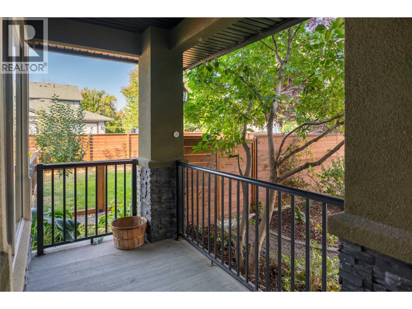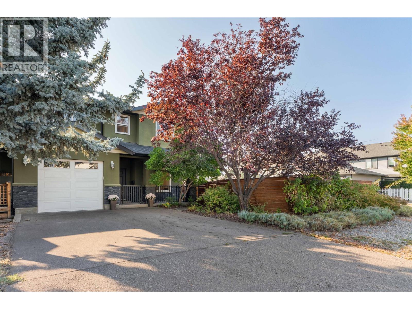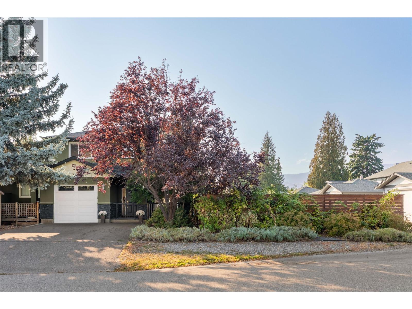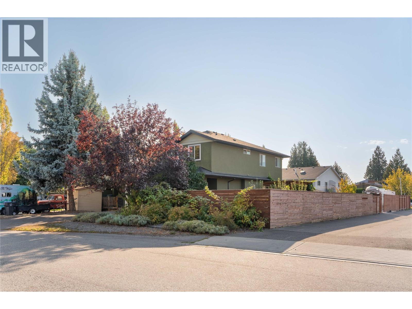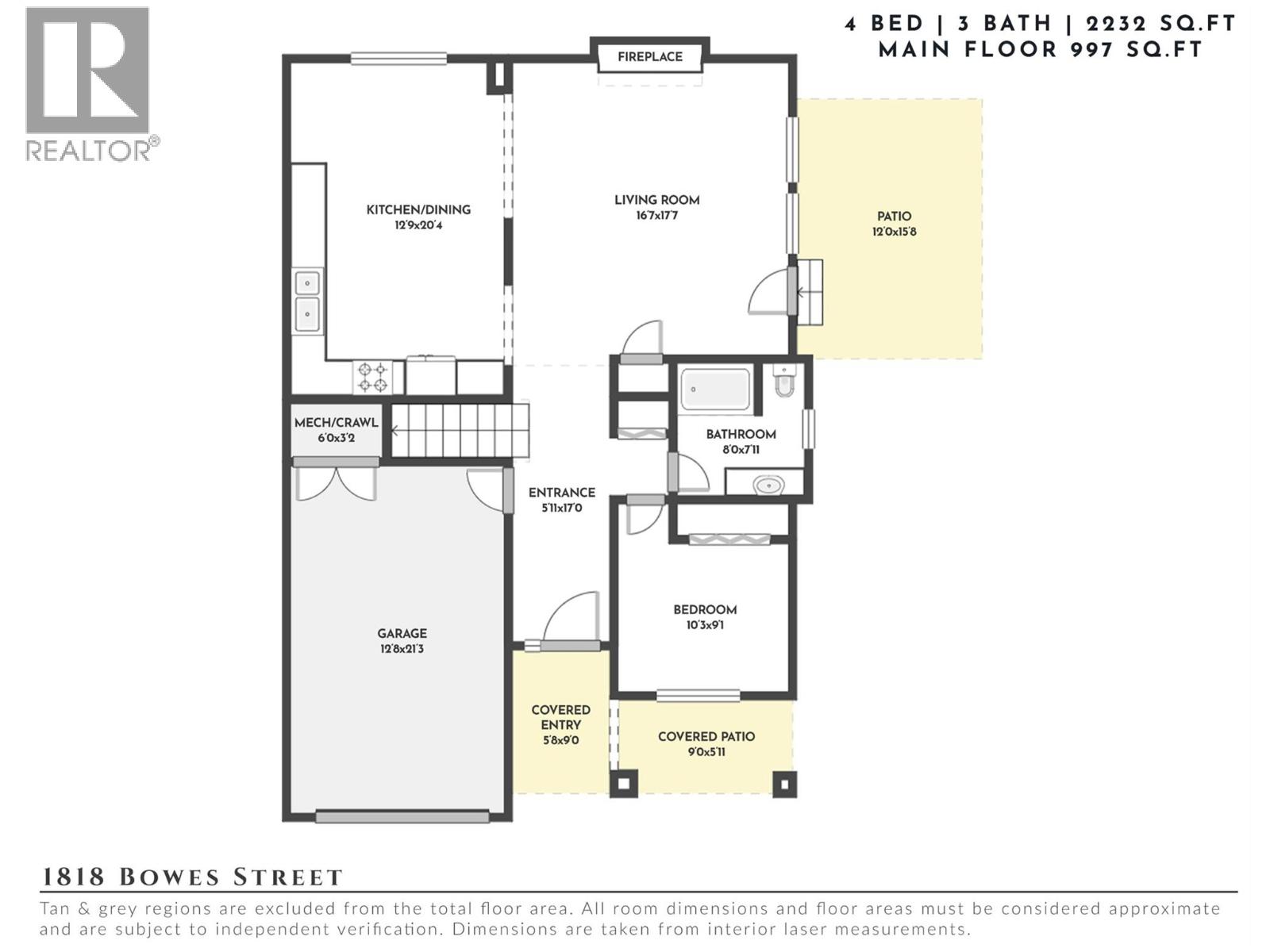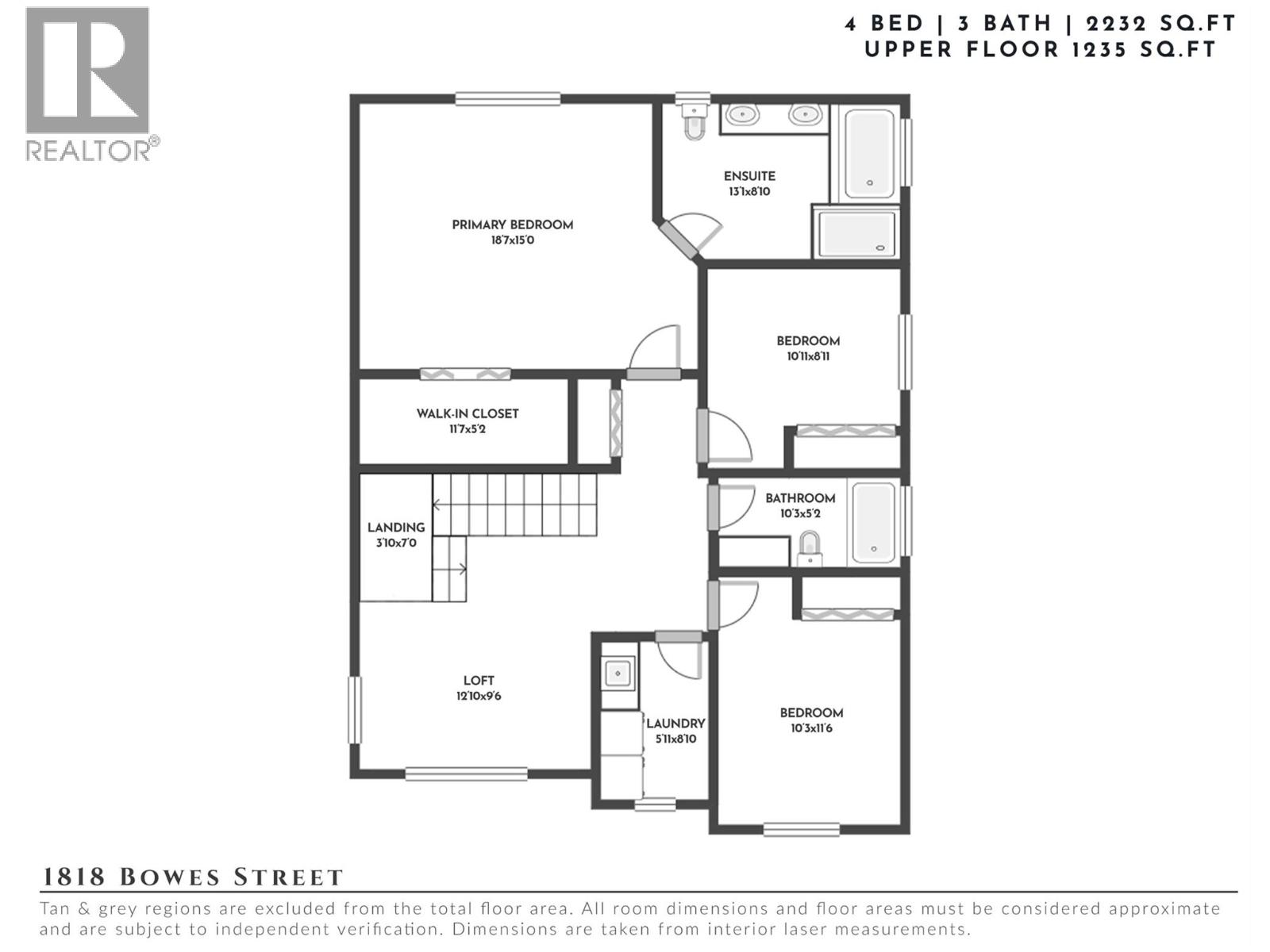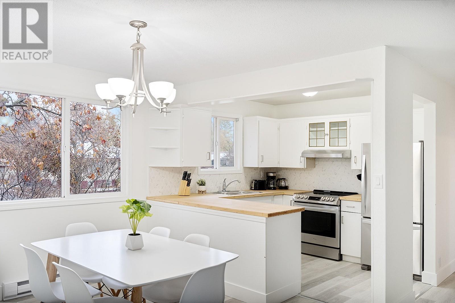Overview
Price
$849,000
Bedrooms
4
Bathrooms
3
Square Footage
2,232 sqft
About this Duplex in Kelowna South
This 4-bedroom, 3-bathroom home offers all the benefits of a spacious single-family residence, for the price of a duplex. A covered breezeway creates privacy and a natural sound barrier between the adjoining neighbours. Inside, the home feels completely independent with an open layout designed for modern family living. The stylish living room with hardwood floors and gas fireplace, flows into a gastronomic eat-in kitchen with dark cabinetry, Moroccan tile, stainless appliance…s, and a wine fridge. The bright, garden-view floor plan is ideal for foodie gatherings. A main-floor bedroom and full bath provide flexibility for guests or multi-generational living. Upstairs, the large primary suite impresses with a walk-in closet, spa-like ensuite, and built-in bookshelves. Two additional bedrooms, a games loft, laundry room, and full bathroom offer ample play and rest space for family. The secure, fenced backyard is a private retreat with a pergola-covered patio, cedar hot tub (chlorine-free, minimal bromine), and raised garden beds. A RV gate with dedicated parking complements the spacious single-car garage and four-car driveway. Recent upgrades include a brand-new heat pump with air conditioning (2023), ensuring peace of mind for years to come. Located in a leafy, central neighbourhood surrounded by schools, parks, and grocery, this home offers the rare combination of style, comfort, and community - an ideal place to call home. (id:14735)
Listed by RE/MAX Kelowna - Stone Sisters.
This 4-bedroom, 3-bathroom home offers all the benefits of a spacious single-family residence, for the price of a duplex. A covered breezeway creates privacy and a natural sound barrier between the adjoining neighbours. Inside, the home feels completely independent with an open layout designed for modern family living. The stylish living room with hardwood floors and gas fireplace, flows into a gastronomic eat-in kitchen with dark cabinetry, Moroccan tile, stainless appliances, and a wine fridge. The bright, garden-view floor plan is ideal for foodie gatherings. A main-floor bedroom and full bath provide flexibility for guests or multi-generational living. Upstairs, the large primary suite impresses with a walk-in closet, spa-like ensuite, and built-in bookshelves. Two additional bedrooms, a games loft, laundry room, and full bathroom offer ample play and rest space for family. The secure, fenced backyard is a private retreat with a pergola-covered patio, cedar hot tub (chlorine-free, minimal bromine), and raised garden beds. A RV gate with dedicated parking complements the spacious single-car garage and four-car driveway. Recent upgrades include a brand-new heat pump with air conditioning (2023), ensuring peace of mind for years to come. Located in a leafy, central neighbourhood surrounded by schools, parks, and grocery, this home offers the rare combination of style, comfort, and community - an ideal place to call home. (id:14735)
Listed by RE/MAX Kelowna - Stone Sisters.
 Brought to you by your friendly REALTORS® through the MLS® System and OMREB (Okanagan Mainland Real Estate Board), courtesy of Gary Judge for your convenience.
Brought to you by your friendly REALTORS® through the MLS® System and OMREB (Okanagan Mainland Real Estate Board), courtesy of Gary Judge for your convenience.
The information contained on this site is based in whole or in part on information that is provided by members of The Canadian Real Estate Association, who are responsible for its accuracy. CREA reproduces and distributes this information as a service for its members and assumes no responsibility for its accuracy.
More Details
- MLS®: 10364211
- Bedrooms: 4
- Bathrooms: 3
- Type: Duplex
- Square Feet: 2,232 sqft
- Lot Size: 0 acres
- Full Baths: 3
- Half Baths: 0
- Parking: 3 (Attached Garage)
- Fireplaces: 1 Gas
- Storeys: 2 storeys
- Year Built: 2011
Rooms And Dimensions
- Loft: 12'10'' x 9'6''
- Laundry room: 5'11'' x 8'10''
- Bedroom: 10'3'' x 11'6''
- Full bathroom: 10'3'' x 5'2''
- Bedroom: 10'11'' x 8'11''
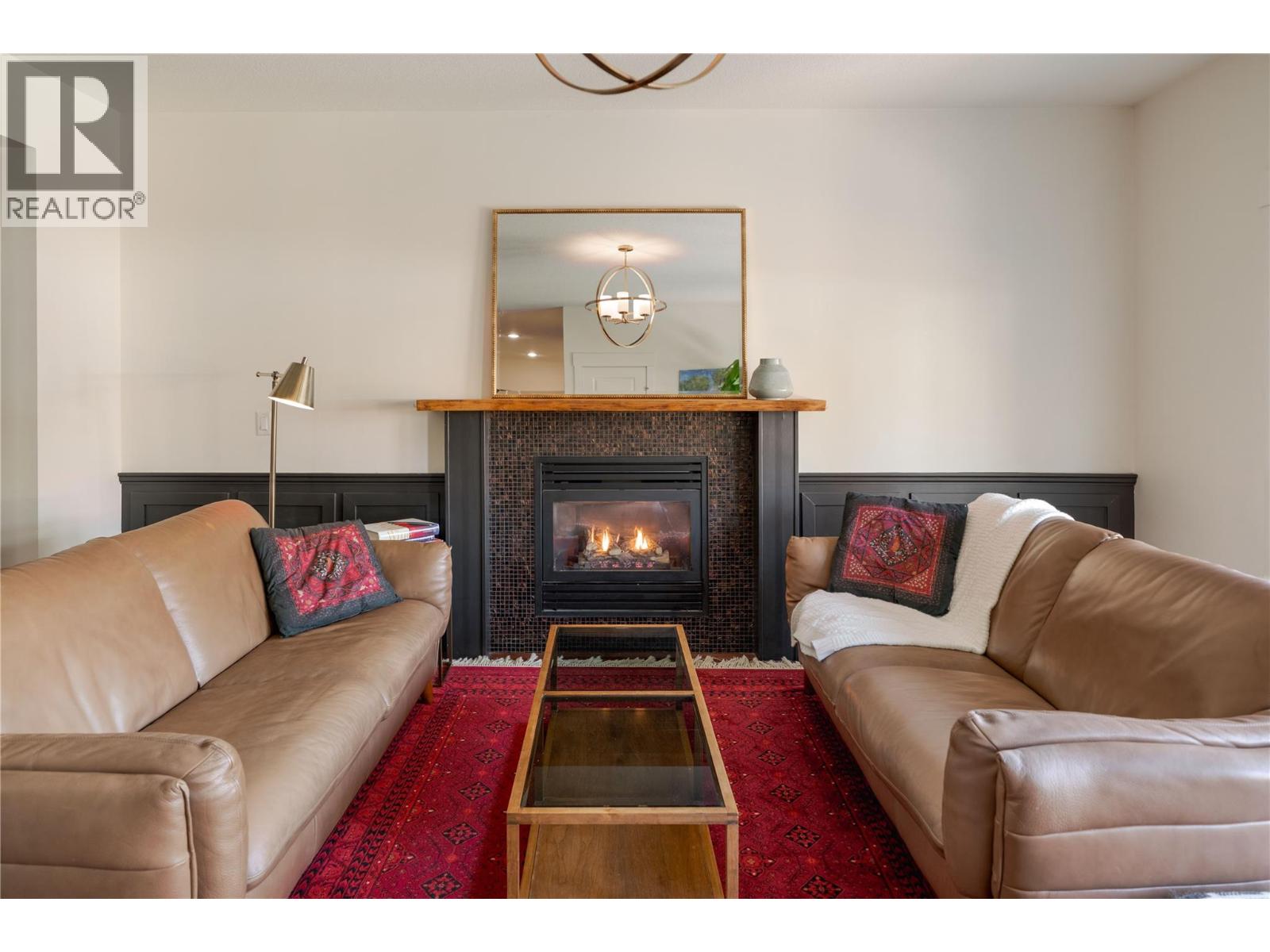
Get in touch with JUDGE Team
250.899.3101Location and Amenities
Amenities Near 1818 Bowes Street
Kelowna South, Kelowna
Here is a brief summary of some amenities close to this listing (1818 Bowes Street, Kelowna South, Kelowna), such as schools, parks & recreation centres and public transit.
This 3rd party neighbourhood widget is powered by HoodQ, and the accuracy is not guaranteed. Nearby amenities are subject to changes and closures. Buyer to verify all details.



