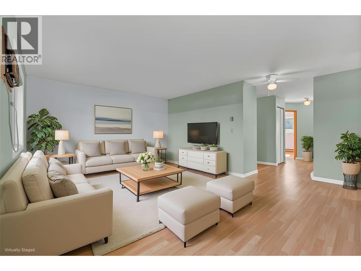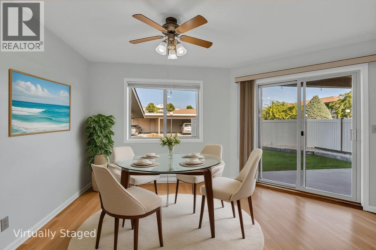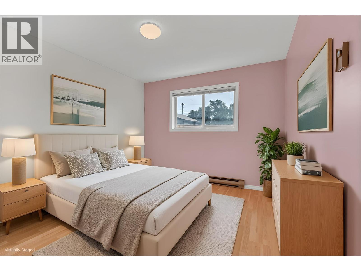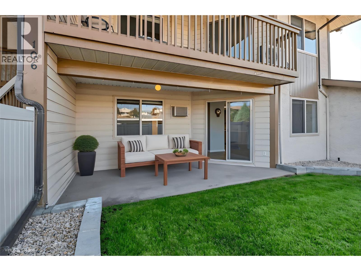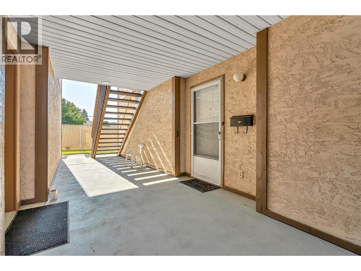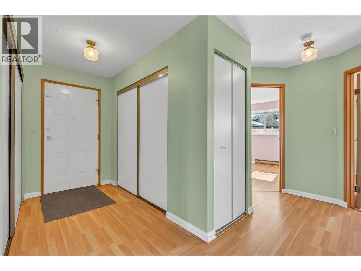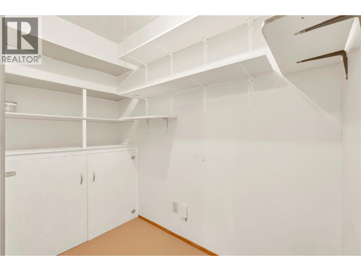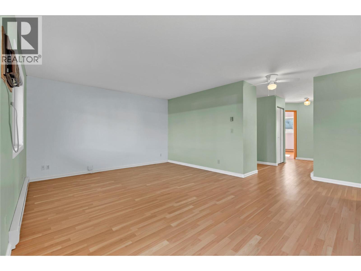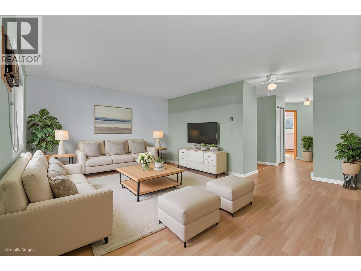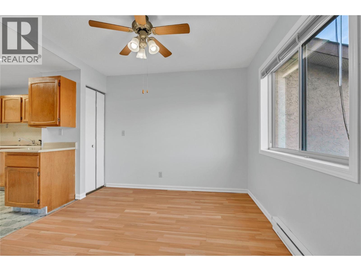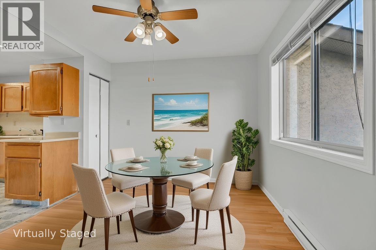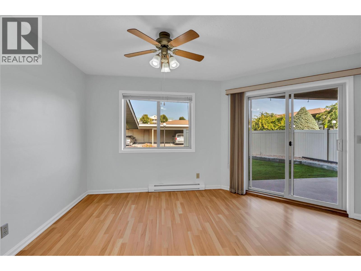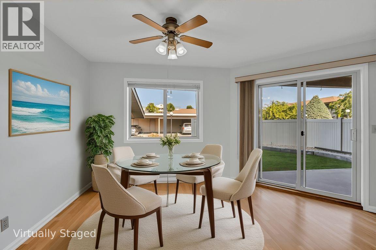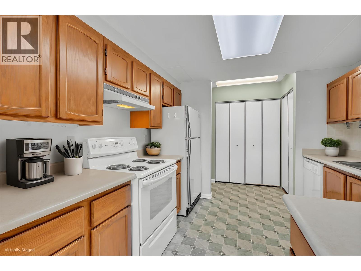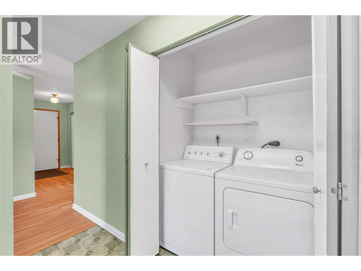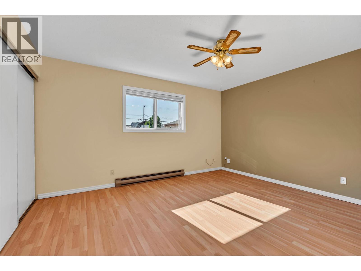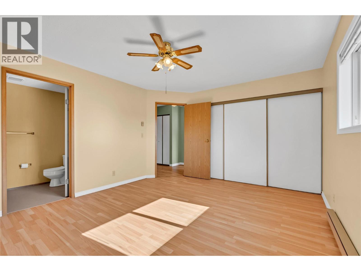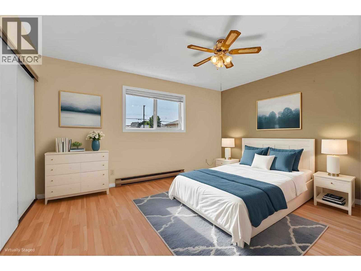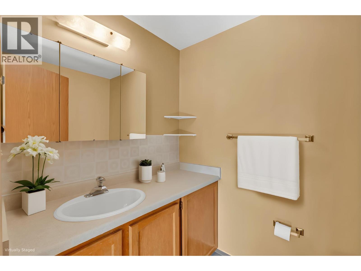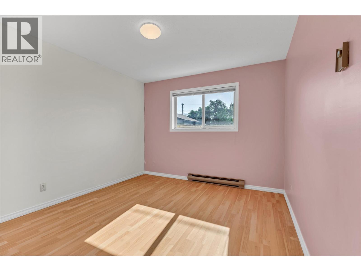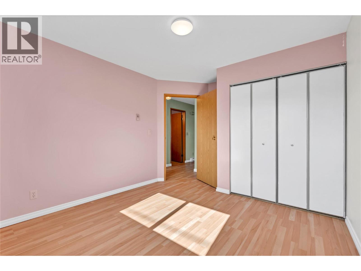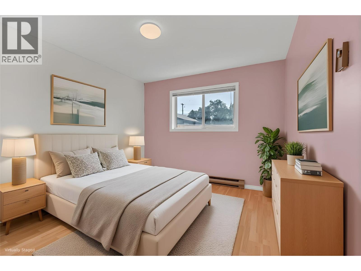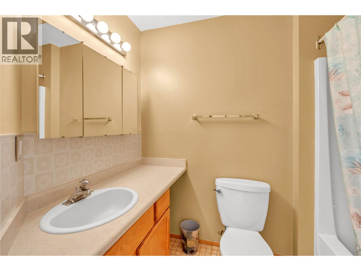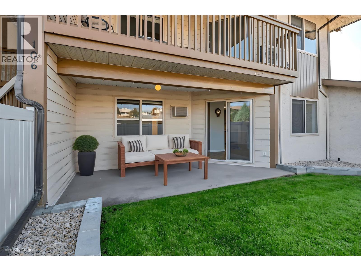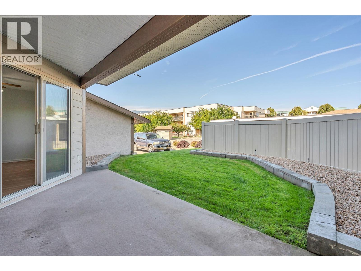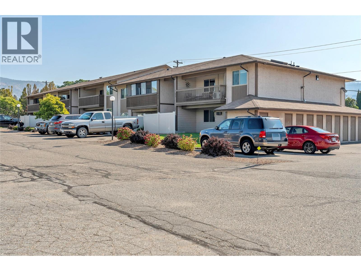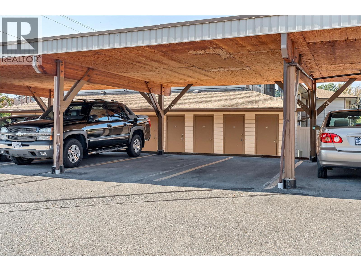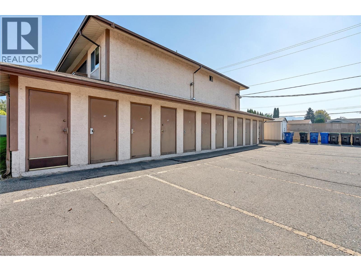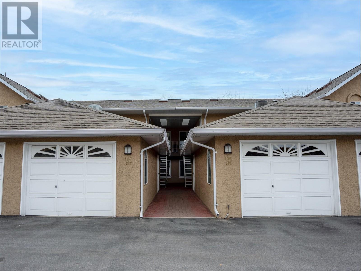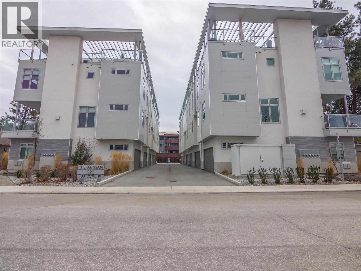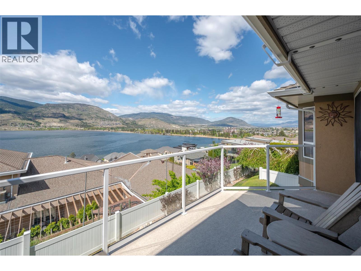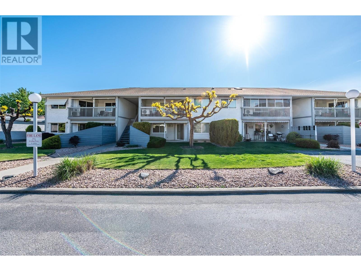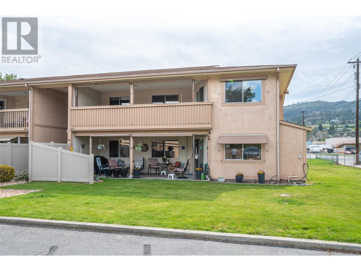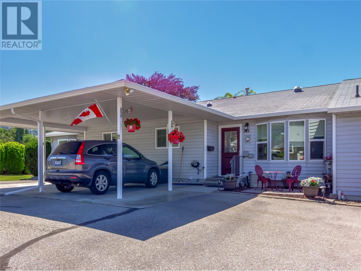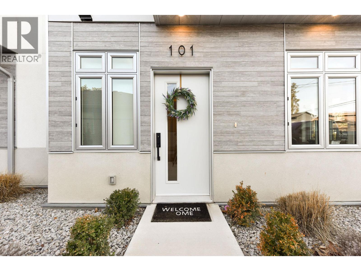Overview
Price
$327,000
Bedrooms
2
Bathrooms
2
Square Footage
1,174 sqft
About this Townhome in Main South
Discover bright, easy living in this spacious 2-bedroom, 1.5-bath ground-level townhouse in the heart of town. With 1,136 sq ft of well-designed space, you’ll love the roomy living areas, in-unit laundry, BRAND NEW hot water tank, and generous storage. This home comes with two parking spots [one covered], a separate storage locker, and low strata fees that help keep monthly costs affordable. Step outside to your private patio, or stroll to Cherry Lane Mall, grocery stor…es, coffee shops, transit, and more — with a bike lane and bus stop right outside your door, getting around couldn’t be easier. Perfect for 55+ living, this pet-friendly [with restrictions] community offers comfort, convenience, and low-maintenance living. Whether you’re downsizing or simply ready for an easier lifestyle, this move-in-ready home is waiting for you! [Some photos have been digitally staged] (id:14735)
Listed by Real Broker B.C. Ltd.
Discover bright, easy living in this spacious 2-bedroom, 1.5-bath ground-level townhouse in the heart of town. With 1,136 sq ft of well-designed space, you’ll love the roomy living areas, in-unit laundry, BRAND NEW hot water tank, and generous storage. This home comes with two parking spots [one covered], a separate storage locker, and low strata fees that help keep monthly costs affordable. Step outside to your private patio, or stroll to Cherry Lane Mall, grocery stores, coffee shops, transit, and more — with a bike lane and bus stop right outside your door, getting around couldn’t be easier. Perfect for 55+ living, this pet-friendly [with restrictions] community offers comfort, convenience, and low-maintenance living. Whether you’re downsizing or simply ready for an easier lifestyle, this move-in-ready home is waiting for you! [Some photos have been digitally staged] (id:14735)
Listed by Real Broker B.C. Ltd.
 Brought to you by your friendly REALTORS® through the MLS® System and OMREB (Okanagan Mainland Real Estate Board), courtesy of Gary Judge for your convenience.
Brought to you by your friendly REALTORS® through the MLS® System and OMREB (Okanagan Mainland Real Estate Board), courtesy of Gary Judge for your convenience.
The information contained on this site is based in whole or in part on information that is provided by members of The Canadian Real Estate Association, who are responsible for its accuracy. CREA reproduces and distributes this information as a service for its members and assumes no responsibility for its accuracy.
More Details
- MLS®: 10364122
- Bedrooms: 2
- Bathrooms: 2
- Type: Townhome
- Building: 1860 Atkinson Street 106 Street, Penticton
- Square Feet: 1,174 sqft
- Full Baths: 1
- Half Baths: 1
- Parking: 2 (Additional Parking, Covered)
- Storeys: 2 storeys
- Year Built: 1985
Rooms And Dimensions
- 2pc Bathroom: 6'8'' x 5'0''
- 4pc Bathroom: 8'5'' x 5'4''
- Foyer: 9'1'' x 4'10''
- Storage: 7'11'' x 4'0''
- Bedroom: 12'10'' x 10'6''
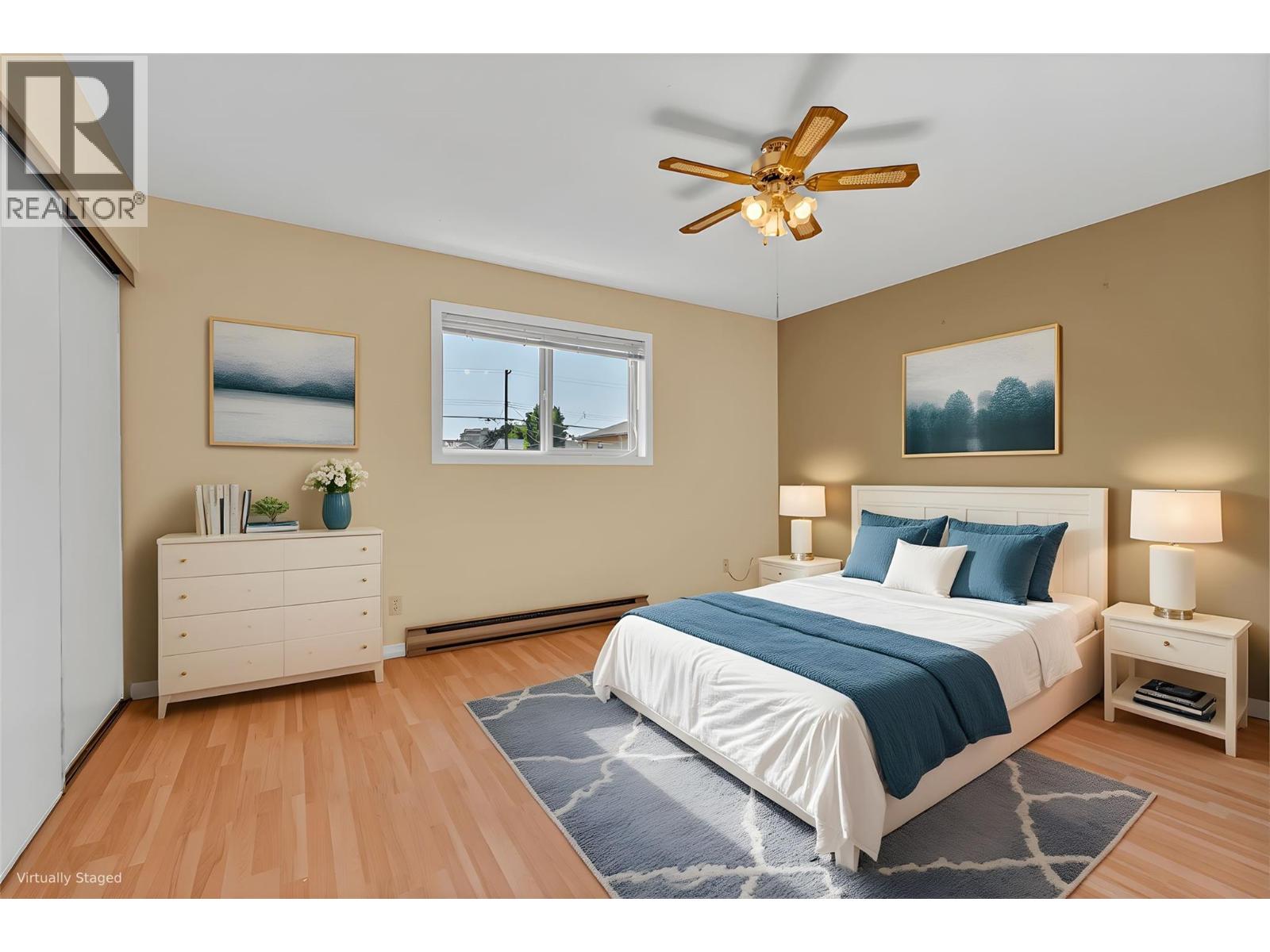
Get in touch with JUDGE Team
250.899.3101Location and Amenities
Amenities Near 1860 Atkinson Street Street 106
Main South, Penticton
Here is a brief summary of some amenities close to this listing (1860 Atkinson Street Street 106, Main South, Penticton), such as schools, parks & recreation centres and public transit.
This 3rd party neighbourhood widget is powered by HoodQ, and the accuracy is not guaranteed. Nearby amenities are subject to changes and closures. Buyer to verify all details.



