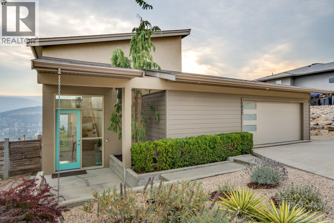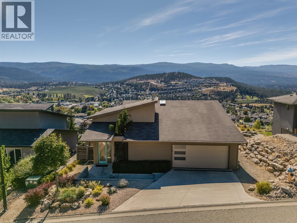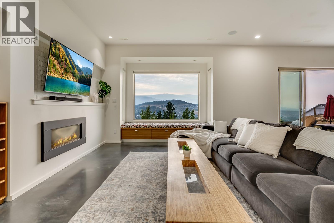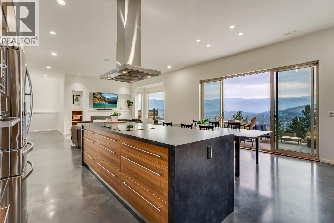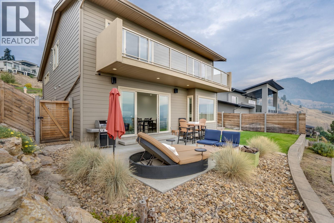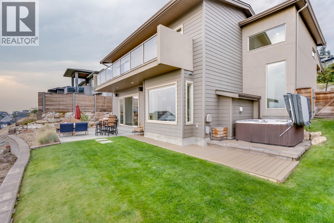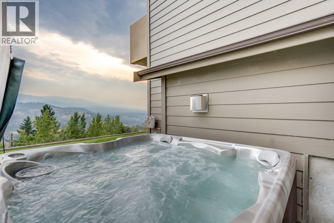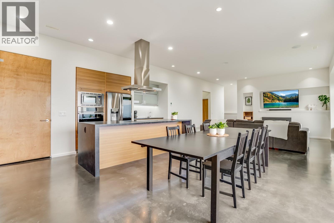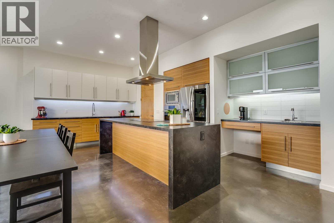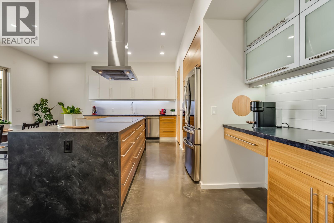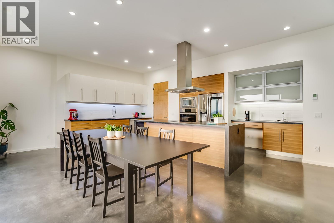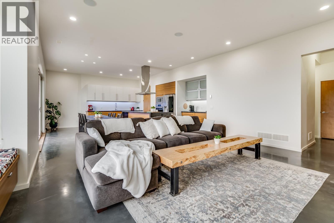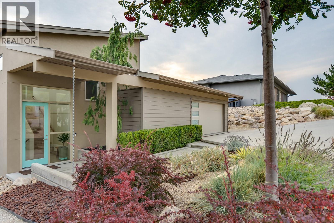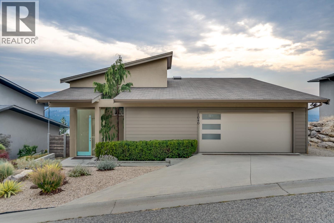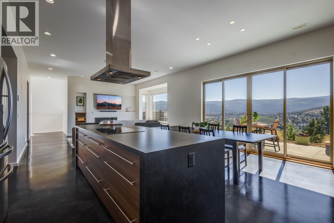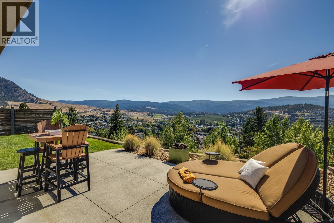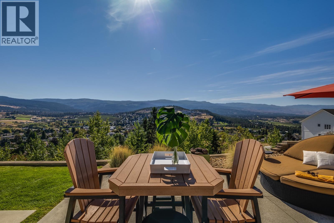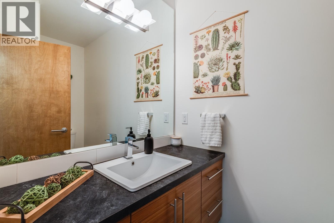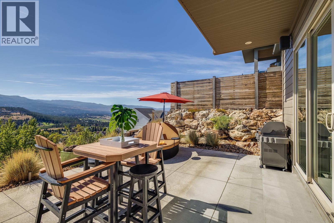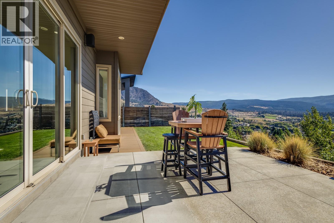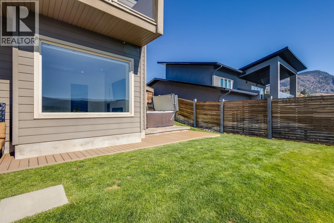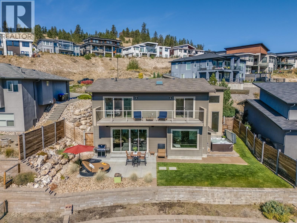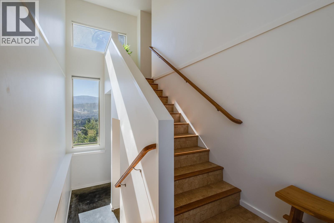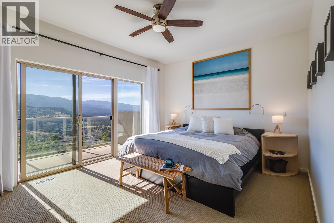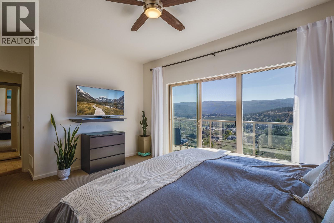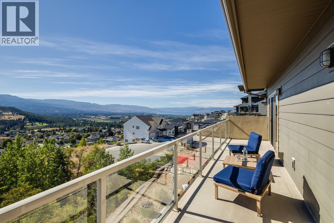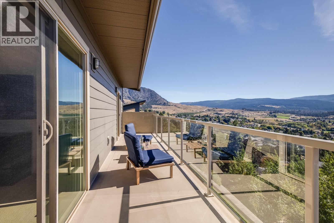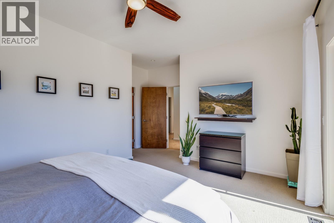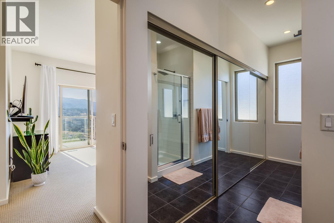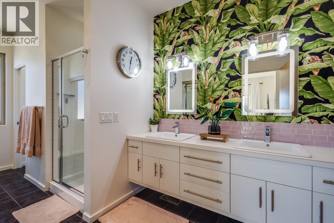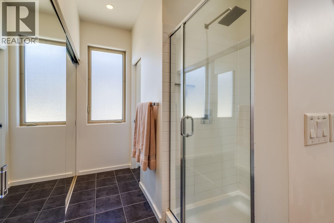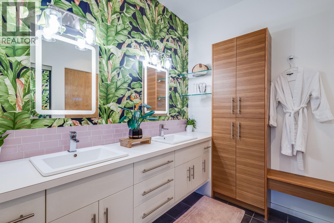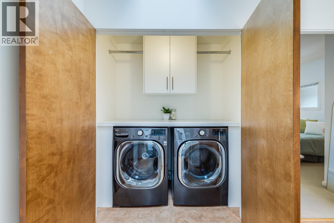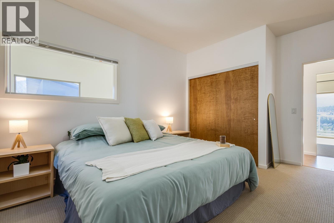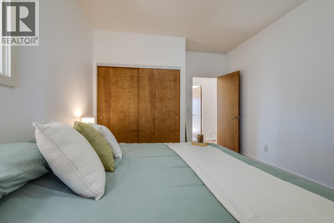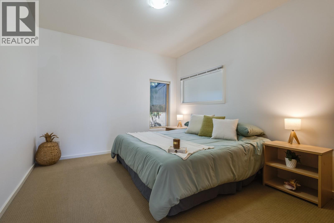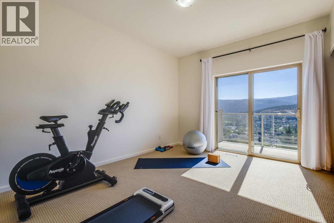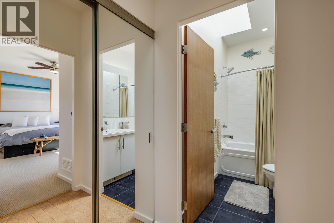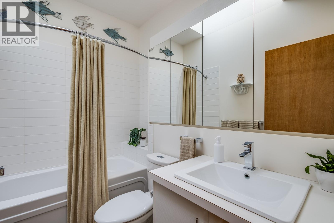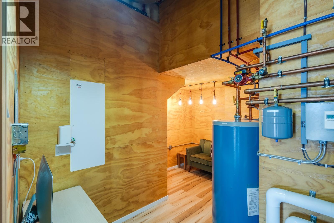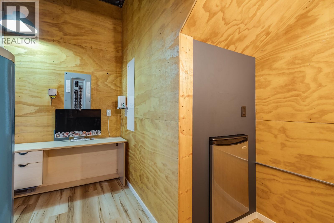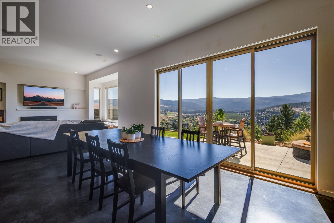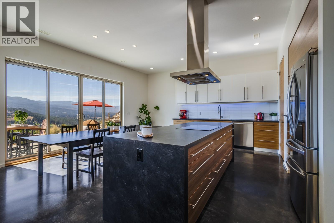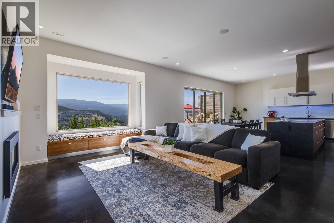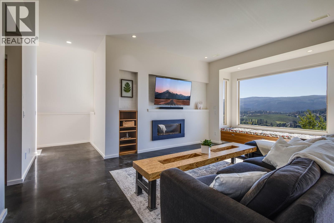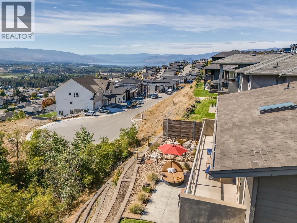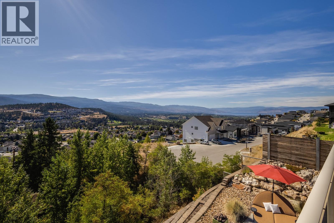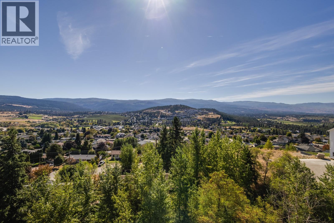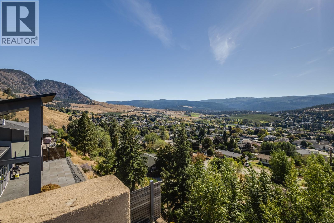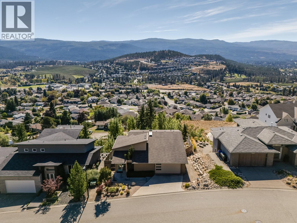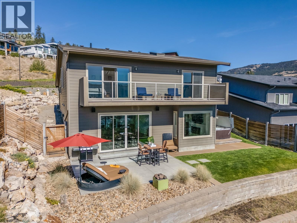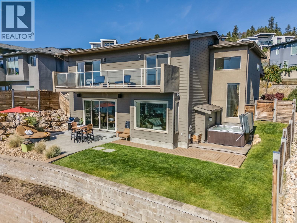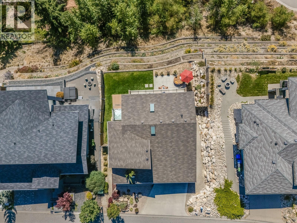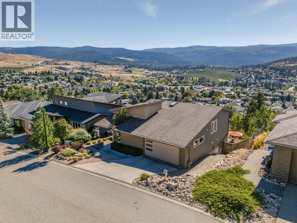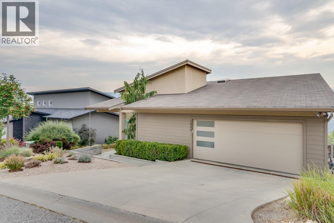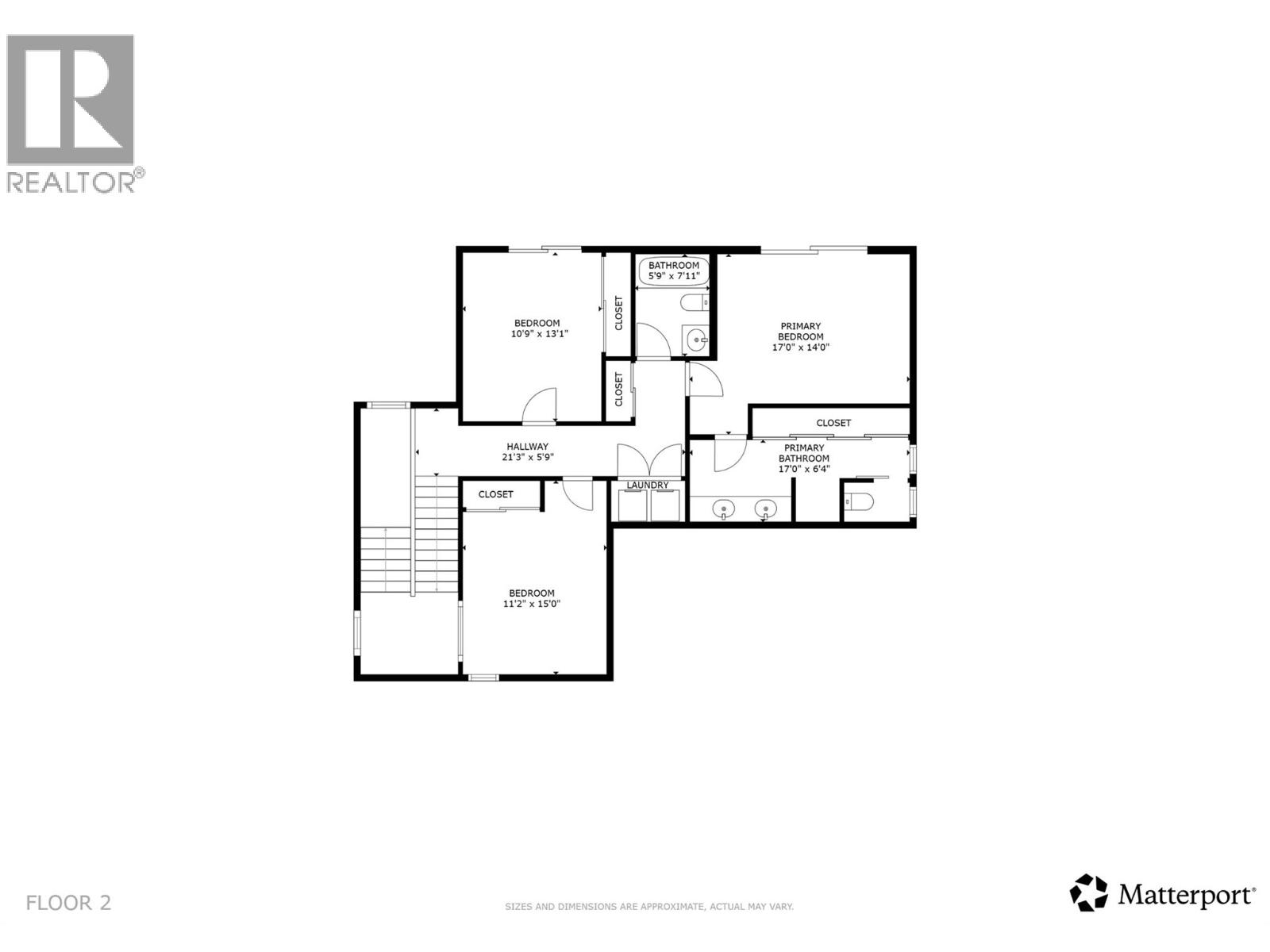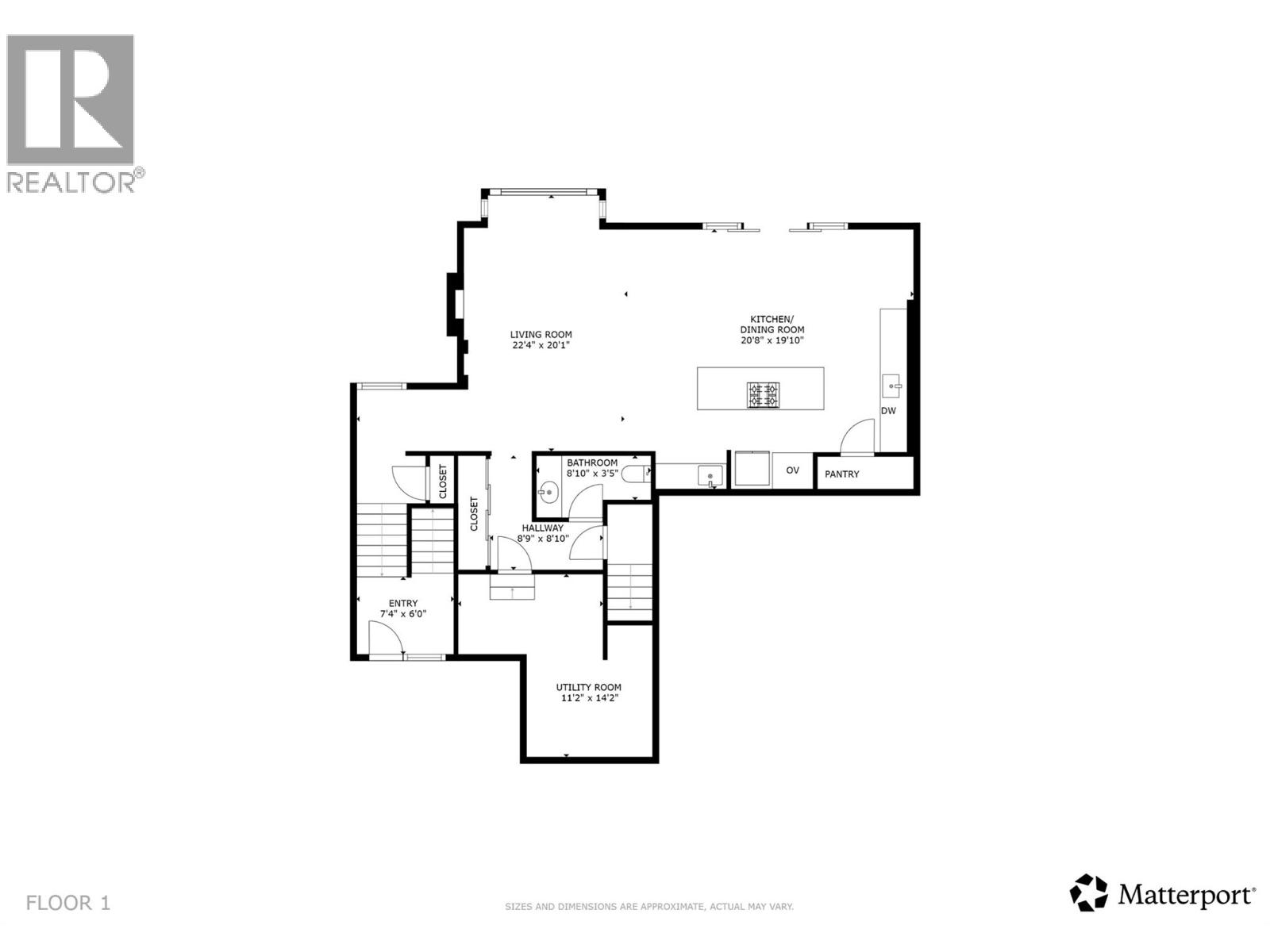Overview
Price
$1,050,000
Bedrooms
3
Bathrooms
3
Square Footage
2,362 sqft
About this House in Black Mountain
A true standout! This semi-custom contemporary home is exceptionally rare in the area, offering a bold alternative from cookie cutter living. With stunning south facing views of the valley, city, and lake, this home is designed to impress from every angle. At its heart is a chef’s kitchen with a 10’ island, induction cooktop, and modern island hood fan. The open layout is elevated by heated polished concrete floors, soaring windows, and skylights that flood the in…terior with natural light, while a sleek martini bar adds a playful, social touch, ideal for entertaining or relaxing. The main living area flows effortlessly outdoors to a flat, private, low-maintenance yard. Thoughtfully designed, it combines concrete and grass spaces framed by landscaping and irrigation. Evenings can be spent soaking in the hot tub or gathering around the fire pit with a view, all with minimal neighbours in sight. Upstairs, three bright bedrooms include a primary suite with a double vanity ensuite and sundeck that captures the most spectacular views. Geothermal heating & cooling provide year-round comfort and efficiency, while cork flooring adds warmth and contrast to the modern aesthetic. Combining style and practicality, the home includes a spacious double car garage with extended ceiling height and a dedicated workshop space. With rare architecture and stunning views, this residence offers a lifestyle as remarkable as its design. (id:14735)
Listed by Vantage West Realty Inc..
A true standout! This semi-custom contemporary home is exceptionally rare in the area, offering a bold alternative from cookie cutter living. With stunning south facing views of the valley, city, and lake, this home is designed to impress from every angle. At its heart is a chef’s kitchen with a 10’ island, induction cooktop, and modern island hood fan. The open layout is elevated by heated polished concrete floors, soaring windows, and skylights that flood the interior with natural light, while a sleek martini bar adds a playful, social touch, ideal for entertaining or relaxing. The main living area flows effortlessly outdoors to a flat, private, low-maintenance yard. Thoughtfully designed, it combines concrete and grass spaces framed by landscaping and irrigation. Evenings can be spent soaking in the hot tub or gathering around the fire pit with a view, all with minimal neighbours in sight. Upstairs, three bright bedrooms include a primary suite with a double vanity ensuite and sundeck that captures the most spectacular views. Geothermal heating & cooling provide year-round comfort and efficiency, while cork flooring adds warmth and contrast to the modern aesthetic. Combining style and practicality, the home includes a spacious double car garage with extended ceiling height and a dedicated workshop space. With rare architecture and stunning views, this residence offers a lifestyle as remarkable as its design. (id:14735)
Listed by Vantage West Realty Inc..
 Brought to you by your friendly REALTORS® through the MLS® System and OMREB (Okanagan Mainland Real Estate Board), courtesy of Gary Judge for your convenience.
Brought to you by your friendly REALTORS® through the MLS® System and OMREB (Okanagan Mainland Real Estate Board), courtesy of Gary Judge for your convenience.
The information contained on this site is based in whole or in part on information that is provided by members of The Canadian Real Estate Association, who are responsible for its accuracy. CREA reproduces and distributes this information as a service for its members and assumes no responsibility for its accuracy.
More Details
- MLS®: 10364009
- Bedrooms: 3
- Bathrooms: 3
- Type: House
- Square Feet: 2,362 sqft
- Lot Size: 0 acres
- Full Baths: 2
- Half Baths: 1
- Parking: 4 (Attached Garage)
- Fireplaces: 1 Gas
- Balcony/Patio: Balcony
- View: City view, Lake view, Mountain view, View (panor
- Storeys: 2 storeys
- Year Built: 2010
Rooms And Dimensions
- 4pc Ensuite bath: 17'0'' x 6'4''
- Primary Bedroom: 17'0'' x 14'0''
- 3pc Bathroom: 5'9'' x 7'11''
- Bedroom: 10'9'' x 13'1''
- Bedroom: 11'2
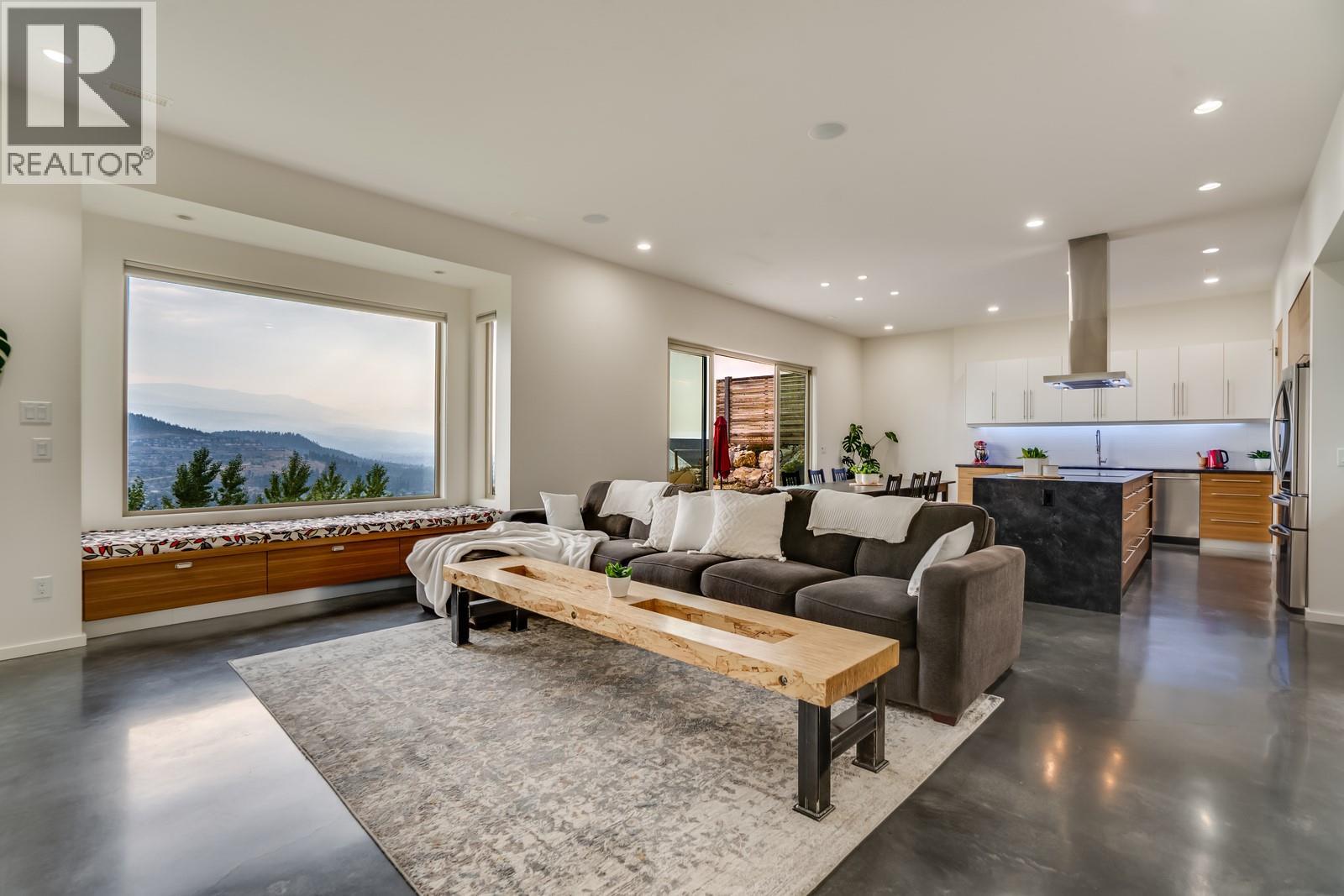
Get in touch with JUDGE Team
250.899.3101Location and Amenities
Amenities Near 1040 Henderson Drive
Black Mountain, Kelowna
Here is a brief summary of some amenities close to this listing (1040 Henderson Drive, Black Mountain, Kelowna), such as schools, parks & recreation centres and public transit.
This 3rd party neighbourhood widget is powered by HoodQ, and the accuracy is not guaranteed. Nearby amenities are subject to changes and closures. Buyer to verify all details.



