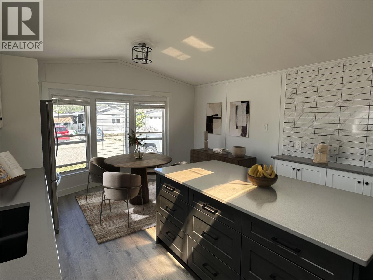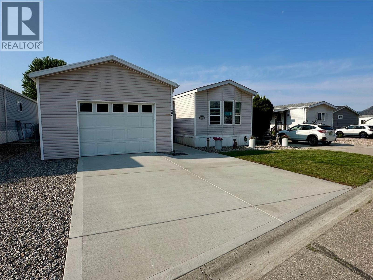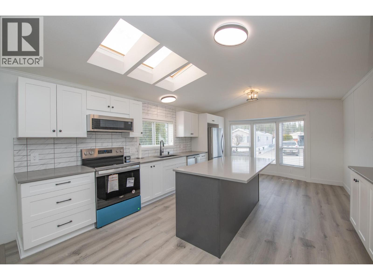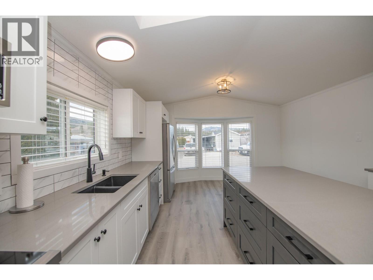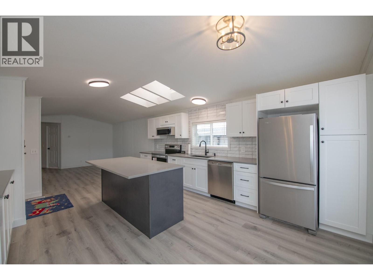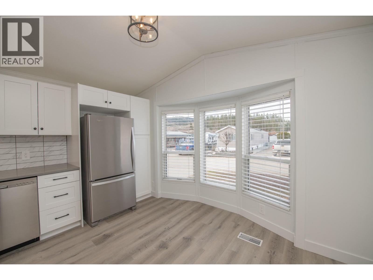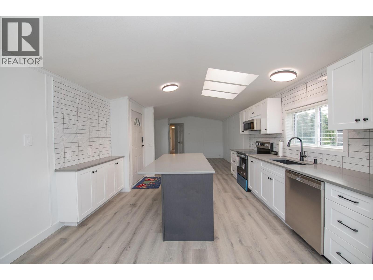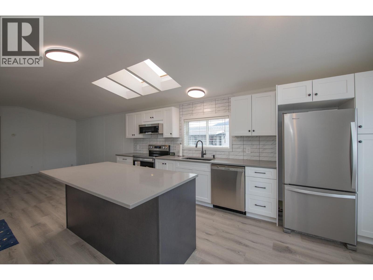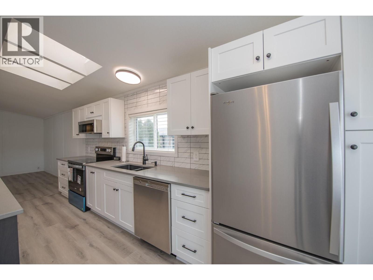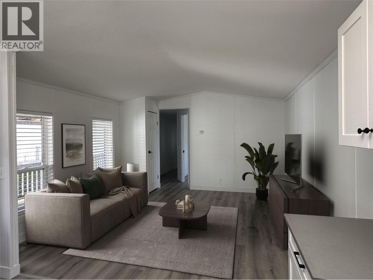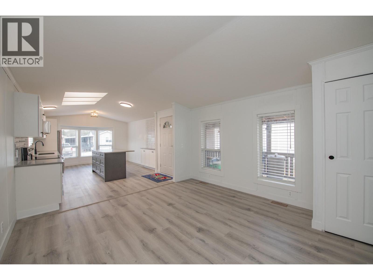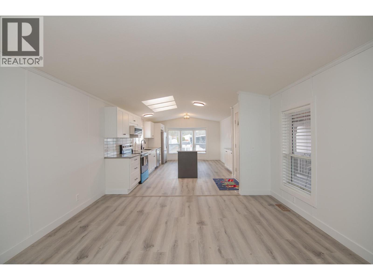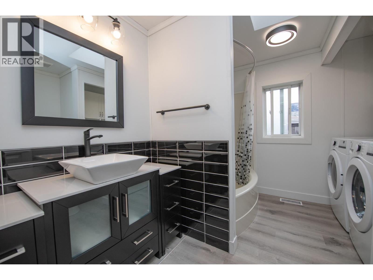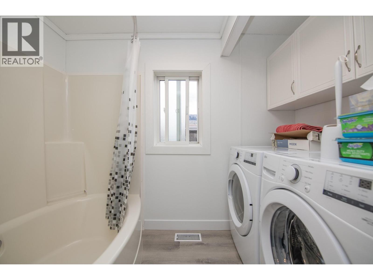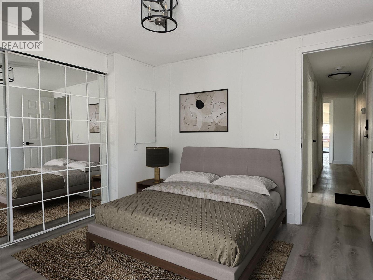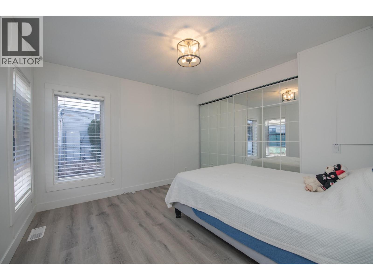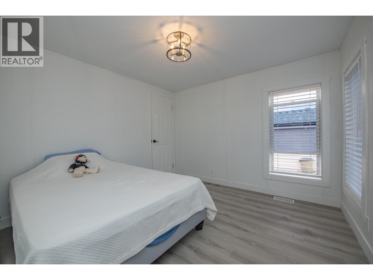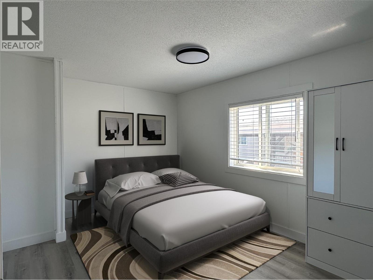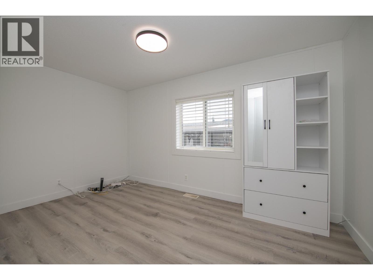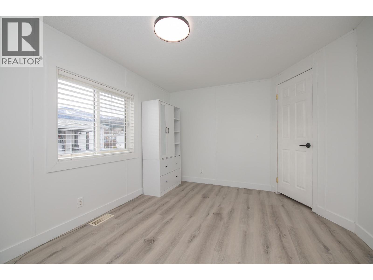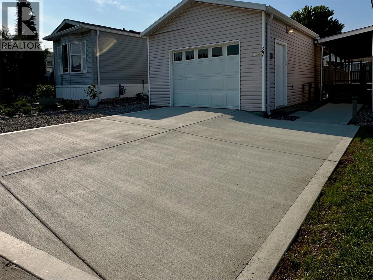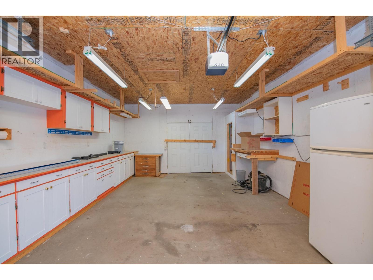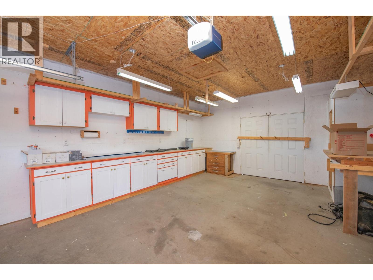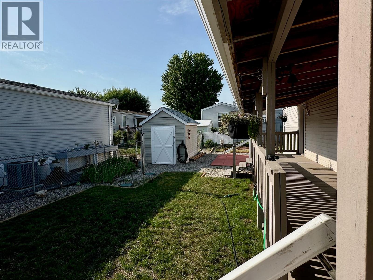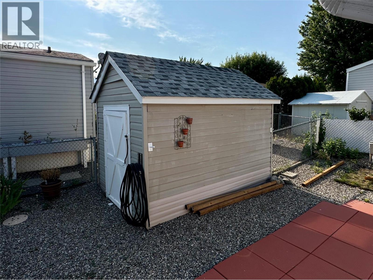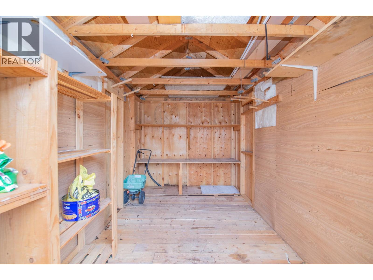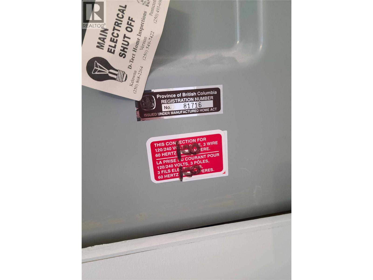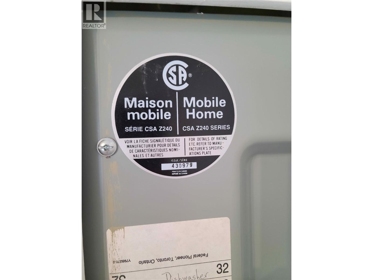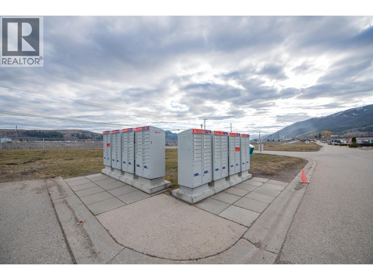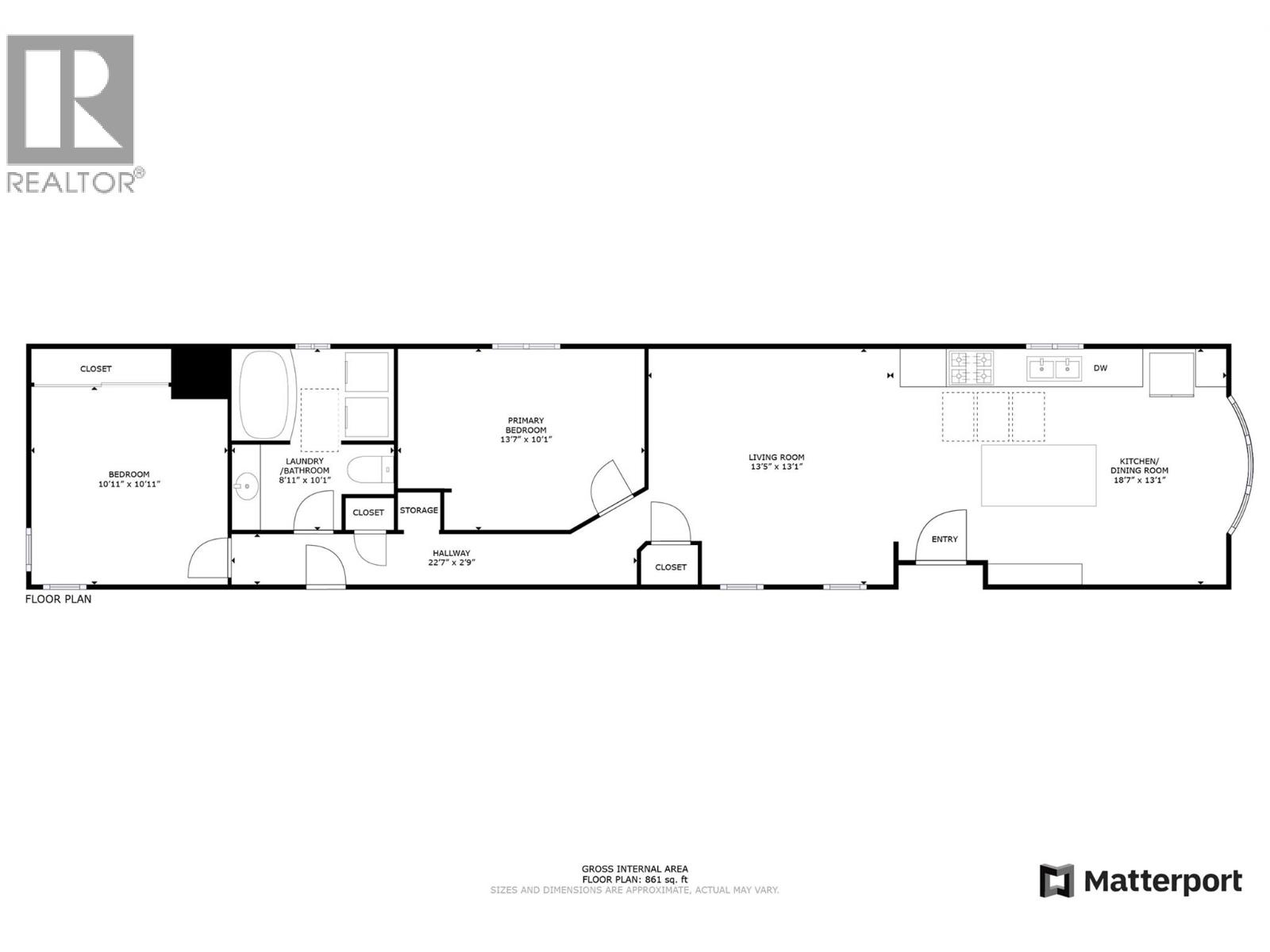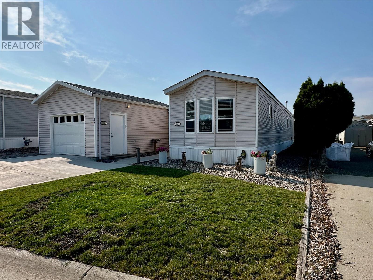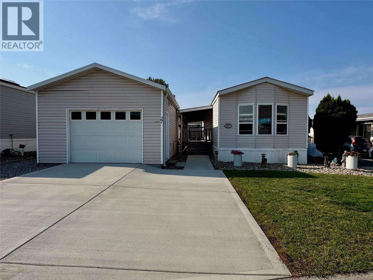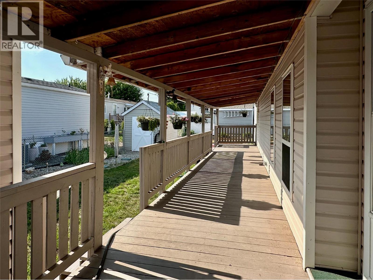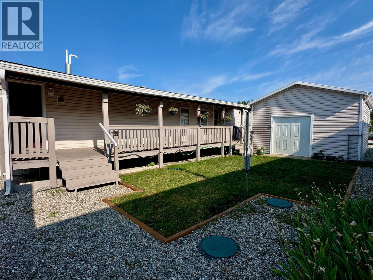Overview
Price
$323,000
Bedrooms
2
Bathrooms
1
Square Footage
861 sqft
About this Mobile Home in Swan Lake West
Beautifully Renovated Home with Detached Workshop & Private Yard! Welcome to #27 in Coyote Crossing Villas, where modern upgrades meet peaceful country living just minutes from Vernon. This bright and stylish 2-bedroom, 1-bathroom home has been tastefully renovated, offering move-in-ready comfort. The stunning new kitchen boasts beautiful quartz countertops, a large island with tons of storage, a built-in coffee bar, and let's not forget the full suite of stainless steel appl…iances, making it the perfect space to cook and entertain. Brand-new flooring flows throughout the entire home with high-vaulted ceilings in the main living spaces add to the inviting feel. The updated bathroom features elegant tile work, a sleek new marble top vanity, and laundry. Outside, you’ll find a large, fully fenced yard with garage access, a storage shed, and plenty of room to relax. The detached garage/workshop provides extra storage and bright workspace. Recent upgrades, including a newer hot water tank and the furnace was replaced in 2022 to ensure efficiency and peace of mind. Set in a quiet, well-maintained community, this home offers a perfect blend of affordability, style, and convenience. Don’t miss your chance—book your showing today! (id:14735)
Listed by Canada Flex Realty Group.
Beautifully Renovated Home with Detached Workshop & Private Yard! Welcome to #27 in Coyote Crossing Villas, where modern upgrades meet peaceful country living just minutes from Vernon. This bright and stylish 2-bedroom, 1-bathroom home has been tastefully renovated, offering move-in-ready comfort. The stunning new kitchen boasts beautiful quartz countertops, a large island with tons of storage, a built-in coffee bar, and let's not forget the full suite of stainless steel appliances, making it the perfect space to cook and entertain. Brand-new flooring flows throughout the entire home with high-vaulted ceilings in the main living spaces add to the inviting feel. The updated bathroom features elegant tile work, a sleek new marble top vanity, and laundry. Outside, you’ll find a large, fully fenced yard with garage access, a storage shed, and plenty of room to relax. The detached garage/workshop provides extra storage and bright workspace. Recent upgrades, including a newer hot water tank and the furnace was replaced in 2022 to ensure efficiency and peace of mind. Set in a quiet, well-maintained community, this home offers a perfect blend of affordability, style, and convenience. Don’t miss your chance—book your showing today! (id:14735)
Listed by Canada Flex Realty Group.
 Brought to you by your friendly REALTORS® through the MLS® System and OMREB (Okanagan Mainland Real Estate Board), courtesy of Gary Judge for your convenience.
Brought to you by your friendly REALTORS® through the MLS® System and OMREB (Okanagan Mainland Real Estate Board), courtesy of Gary Judge for your convenience.
The information contained on this site is based in whole or in part on information that is provided by members of The Canadian Real Estate Association, who are responsible for its accuracy. CREA reproduces and distributes this information as a service for its members and assumes no responsibility for its accuracy.
More Details
- MLS®: 10363992
- Bedrooms: 2
- Bathrooms: 1
- Type: Mobile Home
- Square Feet: 861 sqft
- Full Baths: 1
- Half Baths: 0
- Parking: 3 (Detached Garage)
- Balcony/Patio: Balcony
- Storeys: 1 storeys
- Year Built: 1997
Rooms And Dimensions
- 4pc Bathroom: 8'11'' x 10'1''
- Bedroom: 10'11'' x 10'11''
- Primary Bedroom: 13'7'' x 10'1''
- Living room: 13'5'' x 13'1''
- Kitchen: 18'7'
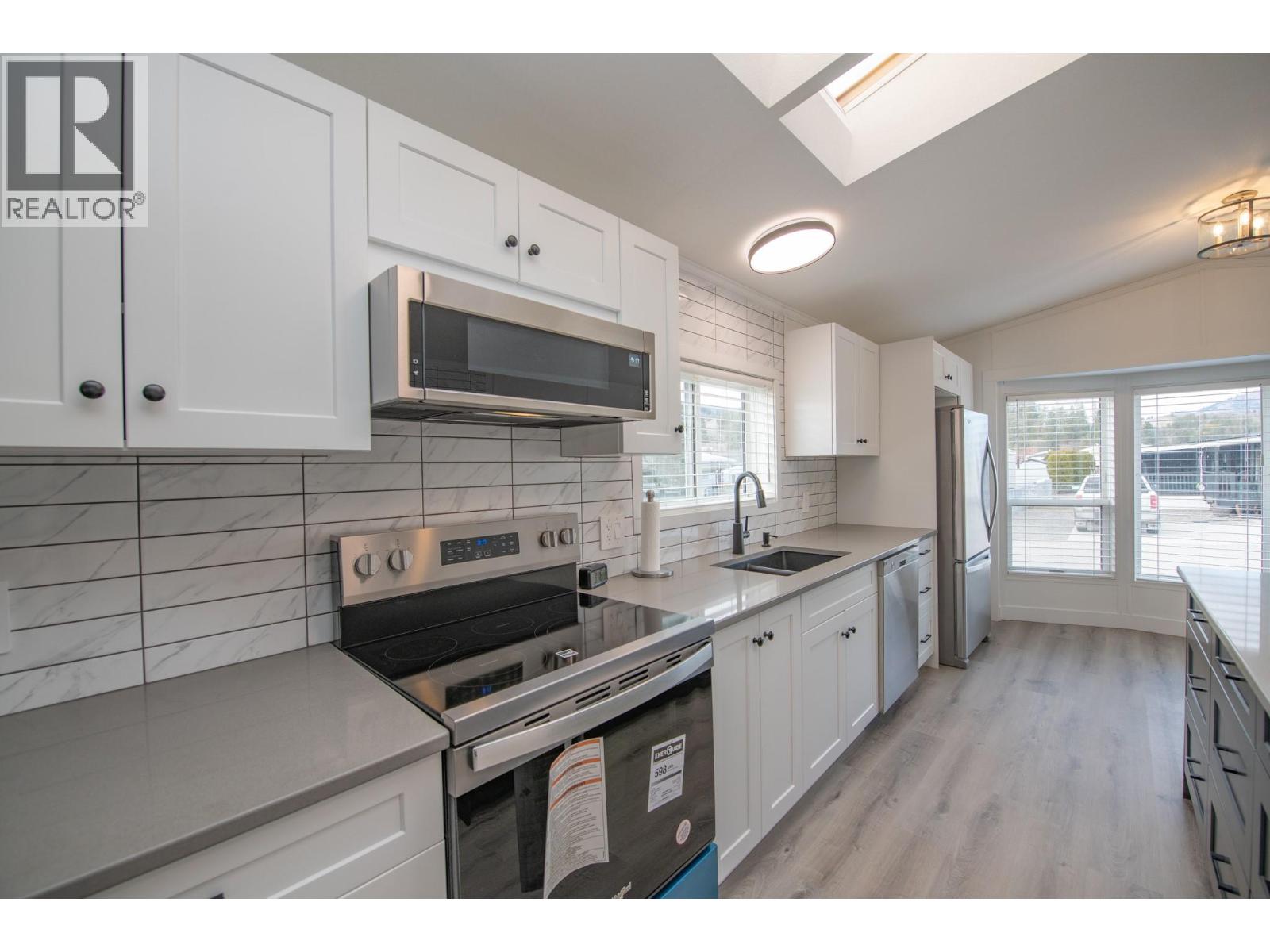
Get in touch with JUDGE Team
250.899.3101Location and Amenities
Amenities Near 12560 Westside Road 27
Swan Lake West, Vernon
Here is a brief summary of some amenities close to this listing (12560 Westside Road 27, Swan Lake West, Vernon), such as schools, parks & recreation centres and public transit.
This 3rd party neighbourhood widget is powered by HoodQ, and the accuracy is not guaranteed. Nearby amenities are subject to changes and closures. Buyer to verify all details.



