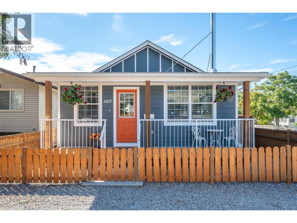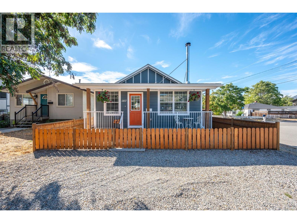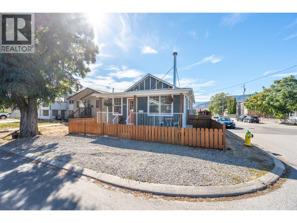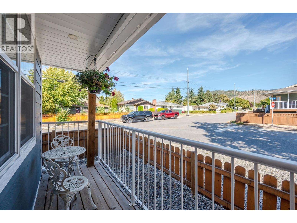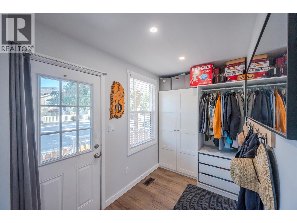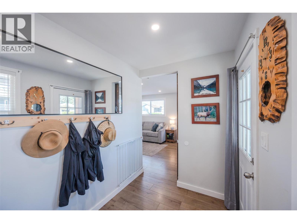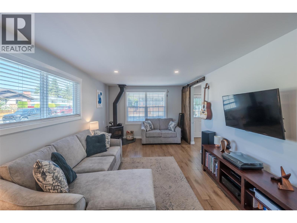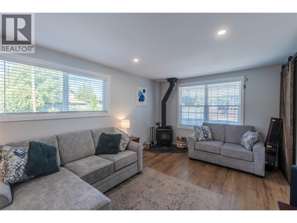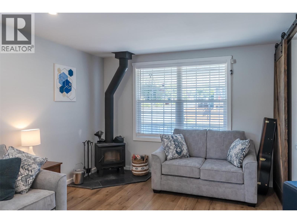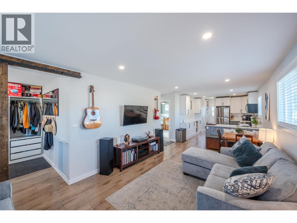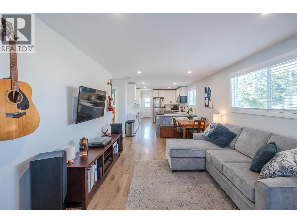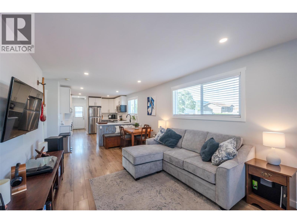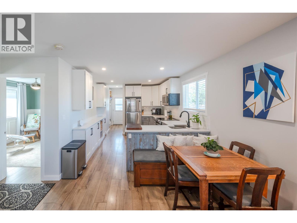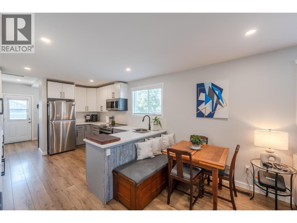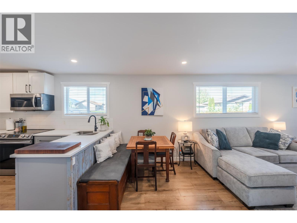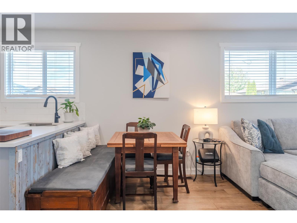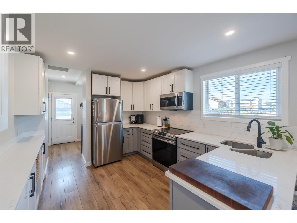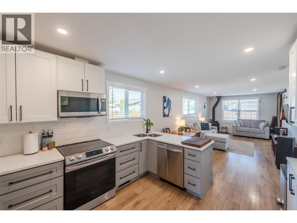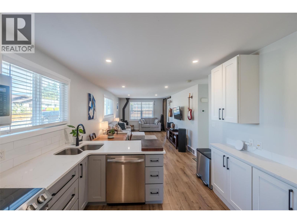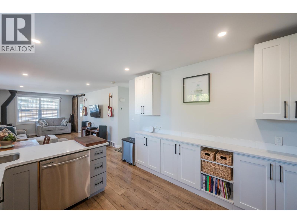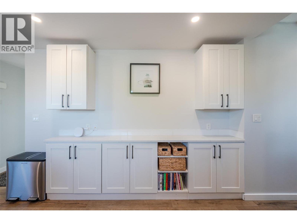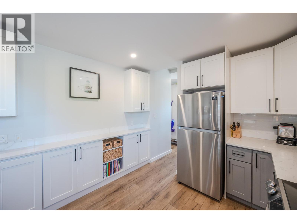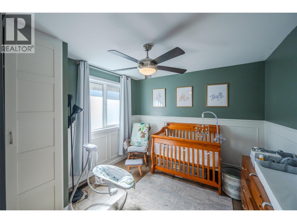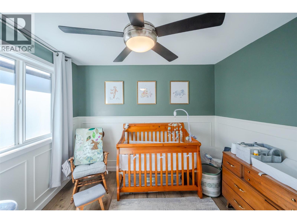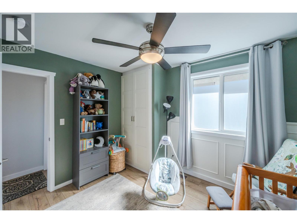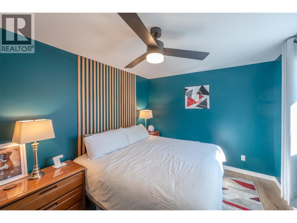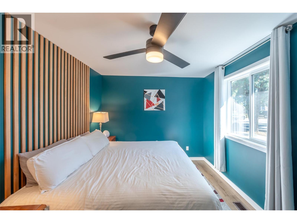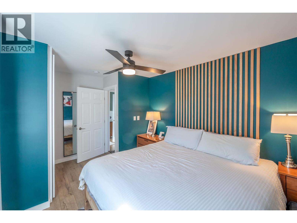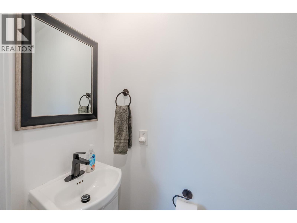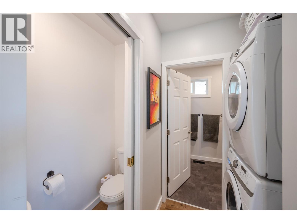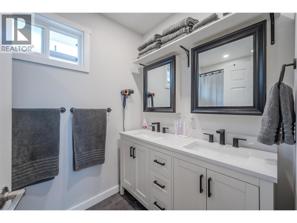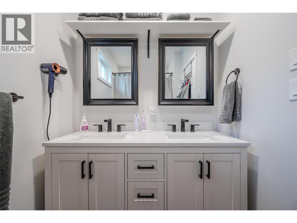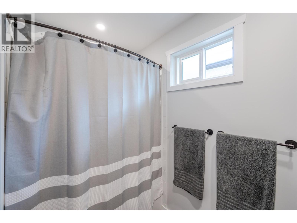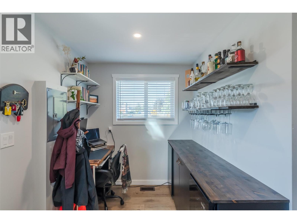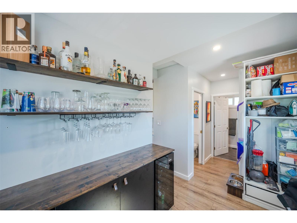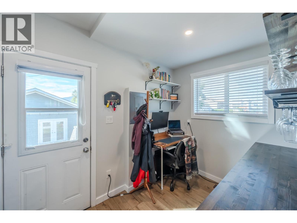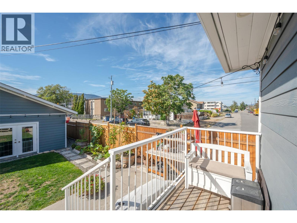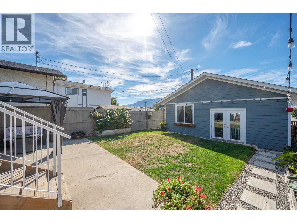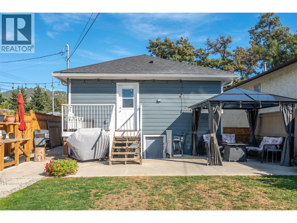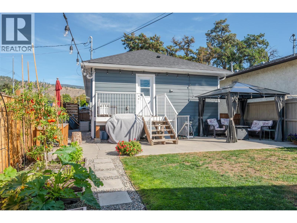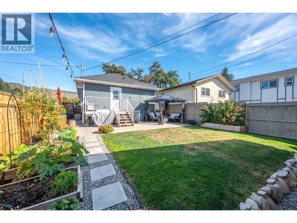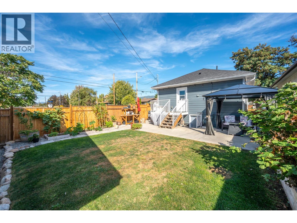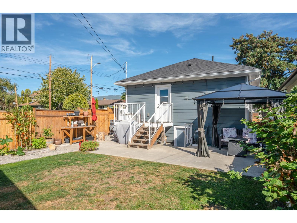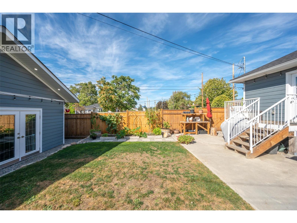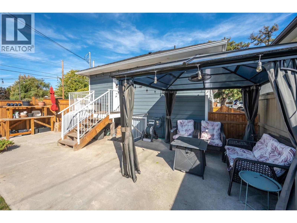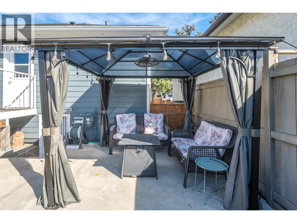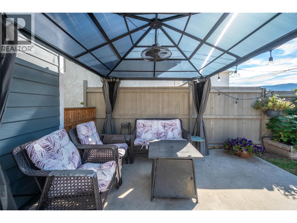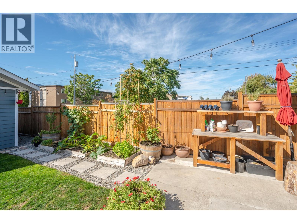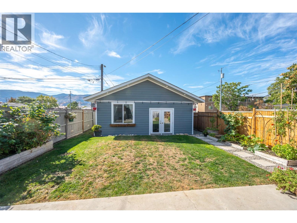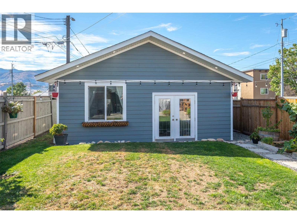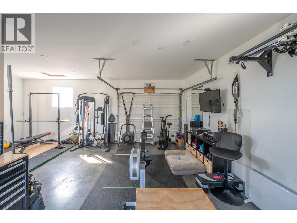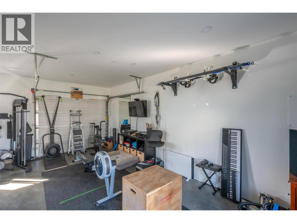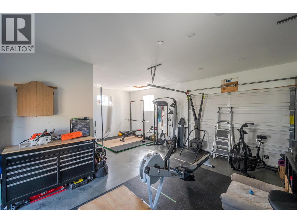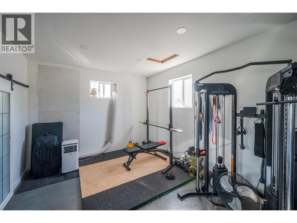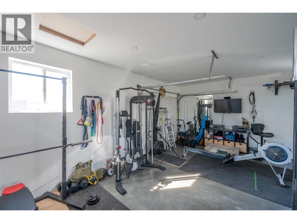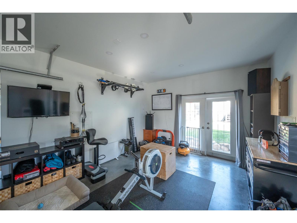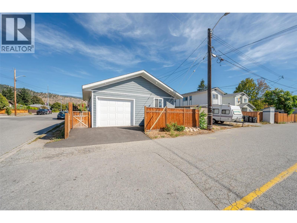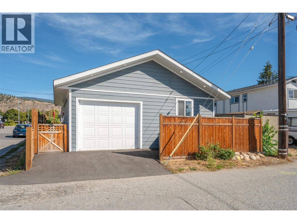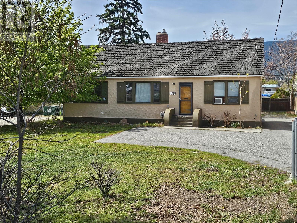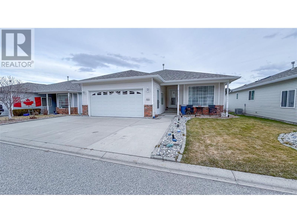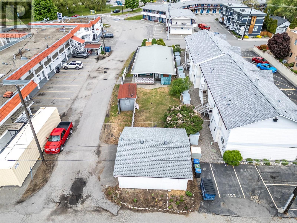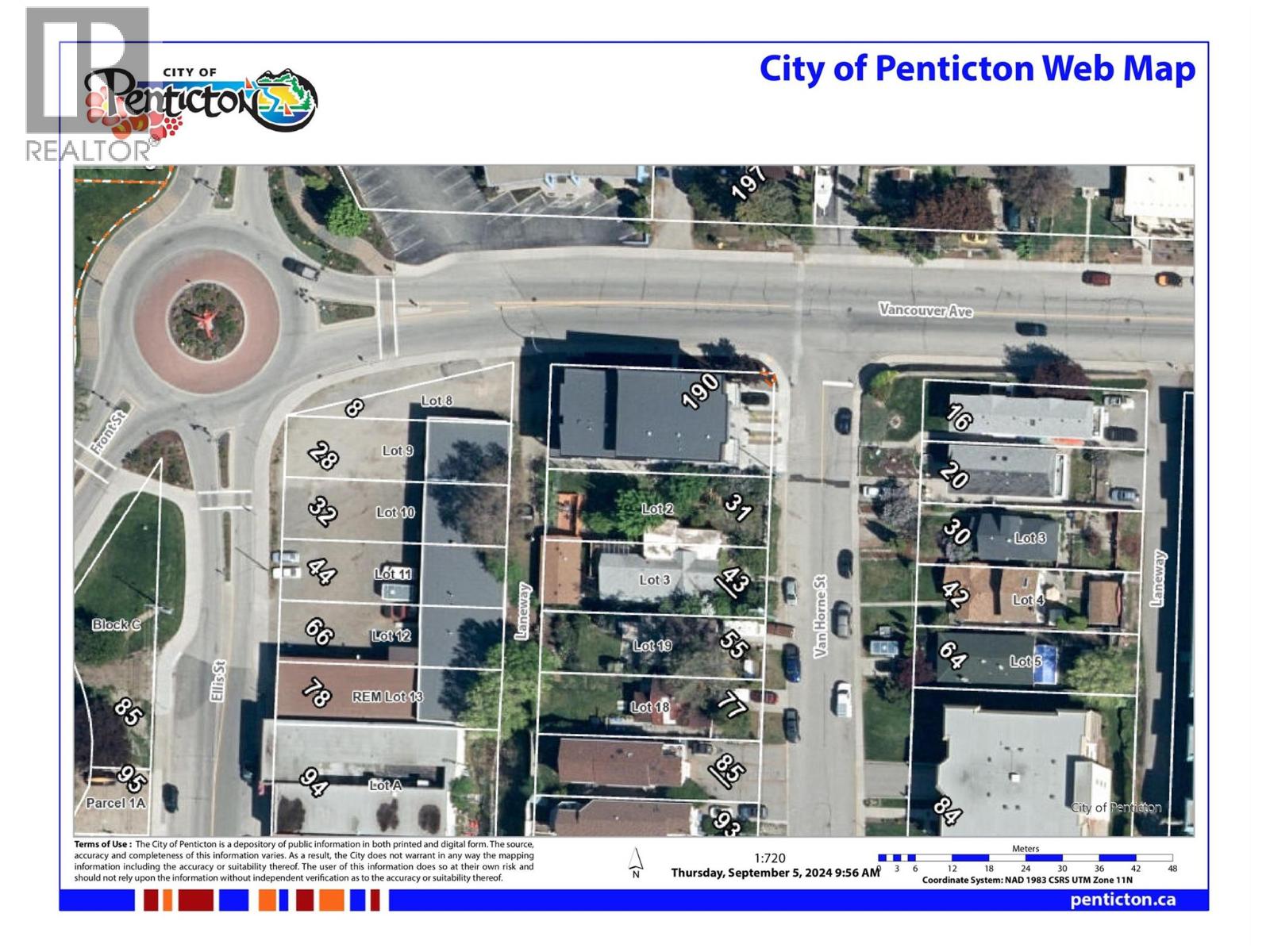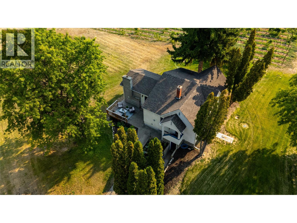Overview
Price
$624,900
Bedrooms
2
Bathrooms
1
Square Footage
942 sqft
About this House in Main North
Welcome to the desirable K Streets, one of Penticton’s most mature and established neighborhoods. An inviting front porch opens to a recently renovated 2 bedroom, 1 bath home set on a corner lot, where modern comfort blends seamlessly with timeless character. The interior features a cozy wood burning fireplace, refreshed kitchen, newer flooring, updated lighting, and thoughtfully selected finishes throughout. An approximate 6-foot crawl space provides abundant storage, …keeping the home organized and functional. The west-facing backyard is fully fenced, creating a safe haven for children and pets while offering ample space for gardening, entertaining, or relaxing on the private patio in the afternoon sun. A true highlight of this property is the newly constructed detached garage, measuring 22’11 by 18’11 (nearly 500sq ft). Fully insulated, including the interior walls, and equipped with Cat 7 ethernet wiring, it is currently designed and functioning as a home office and gym. This versatile building can adapt to a variety of needs, from a professional workspace to a creative studio, workshop, or extra storage. With schools, shopping, and transit just minutes away, this home is a wonderful choice for first time buyers or those looking to downsize in a welcoming community. (id:14735)
Listed by Century 21 Assurance Realty Ltd.
Welcome to the desirable K Streets, one of Penticton’s most mature and established neighborhoods. An inviting front porch opens to a recently renovated 2 bedroom, 1 bath home set on a corner lot, where modern comfort blends seamlessly with timeless character. The interior features a cozy wood burning fireplace, refreshed kitchen, newer flooring, updated lighting, and thoughtfully selected finishes throughout. An approximate 6-foot crawl space provides abundant storage, keeping the home organized and functional. The west-facing backyard is fully fenced, creating a safe haven for children and pets while offering ample space for gardening, entertaining, or relaxing on the private patio in the afternoon sun. A true highlight of this property is the newly constructed detached garage, measuring 22’11 by 18’11 (nearly 500sq ft). Fully insulated, including the interior walls, and equipped with Cat 7 ethernet wiring, it is currently designed and functioning as a home office and gym. This versatile building can adapt to a variety of needs, from a professional workspace to a creative studio, workshop, or extra storage. With schools, shopping, and transit just minutes away, this home is a wonderful choice for first time buyers or those looking to downsize in a welcoming community. (id:14735)
Listed by Century 21 Assurance Realty Ltd.
 Brought to you by your friendly REALTORS® through the MLS® System and OMREB (Okanagan Mainland Real Estate Board), courtesy of Gary Judge for your convenience.
Brought to you by your friendly REALTORS® through the MLS® System and OMREB (Okanagan Mainland Real Estate Board), courtesy of Gary Judge for your convenience.
The information contained on this site is based in whole or in part on information that is provided by members of The Canadian Real Estate Association, who are responsible for its accuracy. CREA reproduces and distributes this information as a service for its members and assumes no responsibility for its accuracy.
More Details
- MLS®: 10363977
- Bedrooms: 2
- Bathrooms: 1
- Type: House
- Square Feet: 942 sqft
- Lot Size: 0 acres
- Full Baths: 1
- Half Baths: 0
- Parking: 2 (Detached Garage, Street, Other)
- Fireplaces: 1 Wood
- Storeys: 1 storeys
- Year Built: 1908
Rooms And Dimensions
- Laundry room: 11'8'' x 6'8''
- Office: 6'9'' x 6'7''
- Living room: 11'1'' x 13'9''
- Kitchen: 13'8'' x 10'5''
- Bedroom: 10'5'' x 11'5''
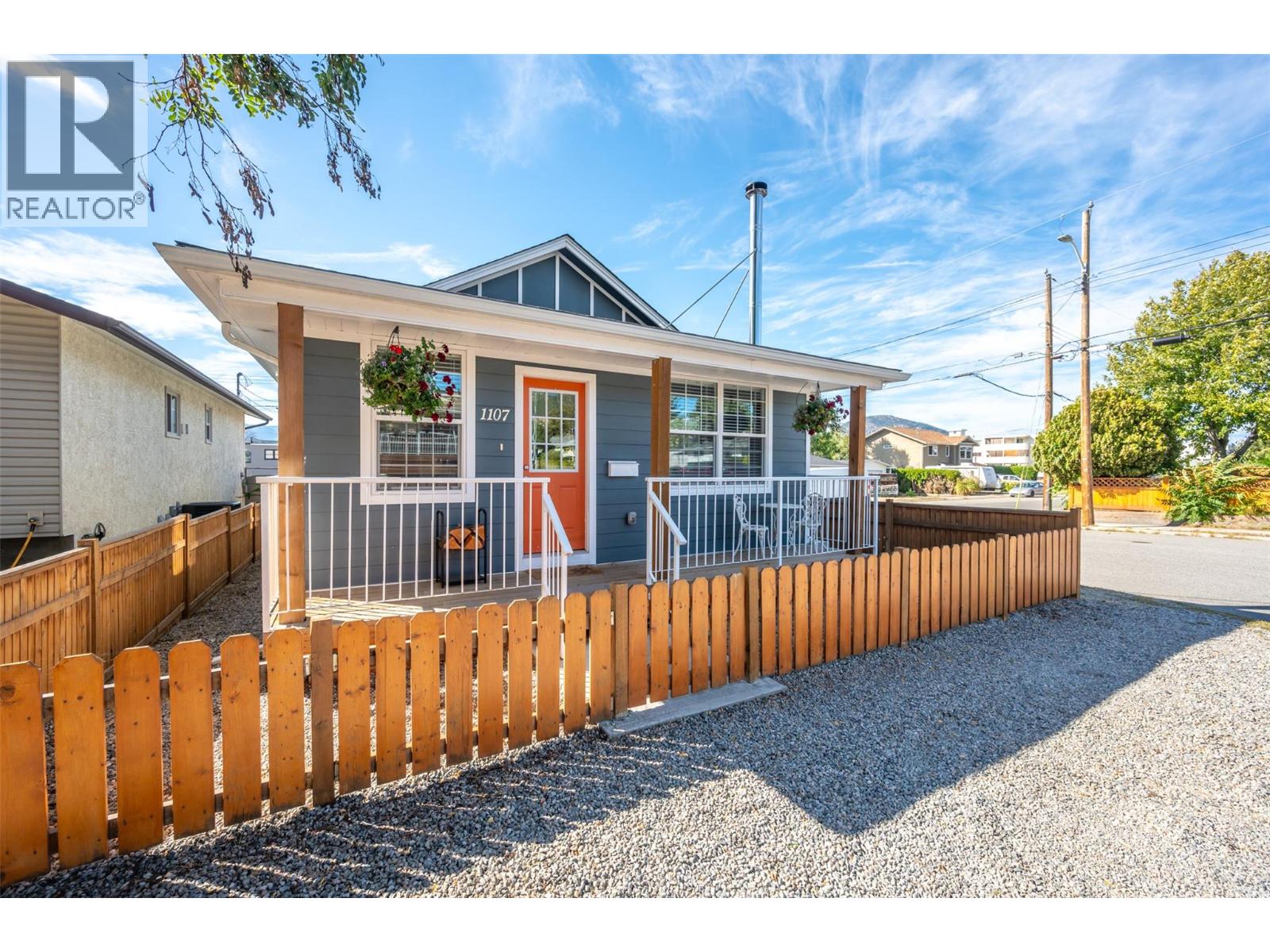
Get in touch with JUDGE Team
250.899.3101Location and Amenities
Amenities Near 1107 King Street
Main North, Penticton
Here is a brief summary of some amenities close to this listing (1107 King Street, Main North, Penticton), such as schools, parks & recreation centres and public transit.
This 3rd party neighbourhood widget is powered by HoodQ, and the accuracy is not guaranteed. Nearby amenities are subject to changes and closures. Buyer to verify all details.



