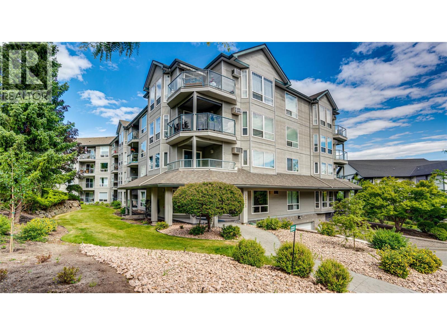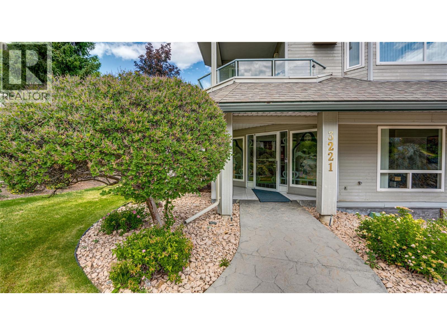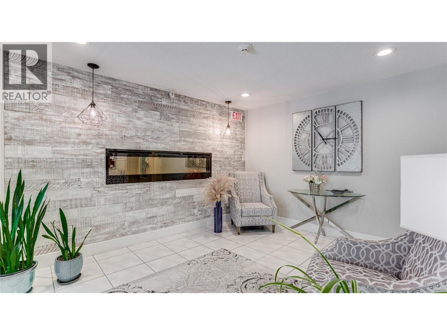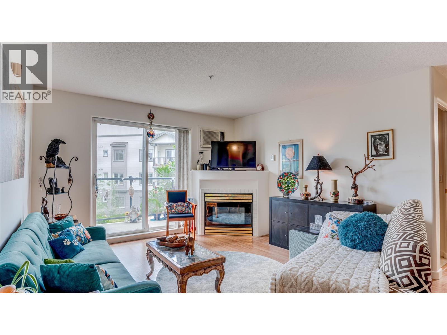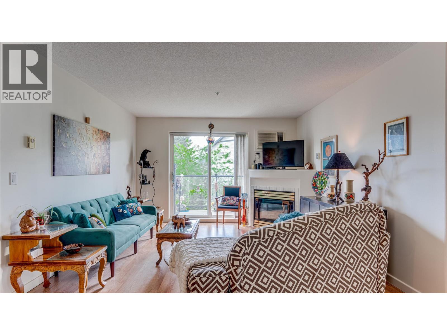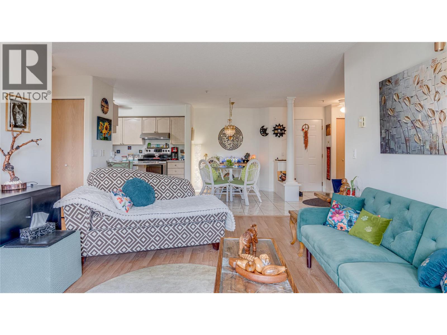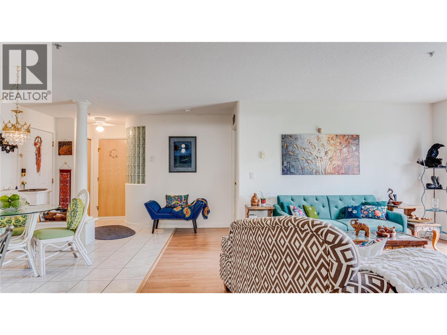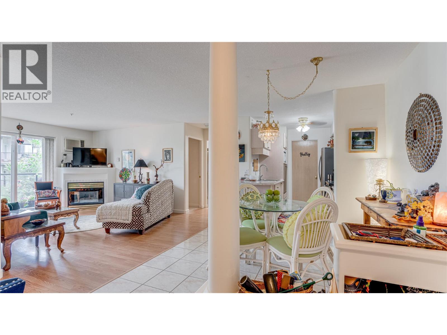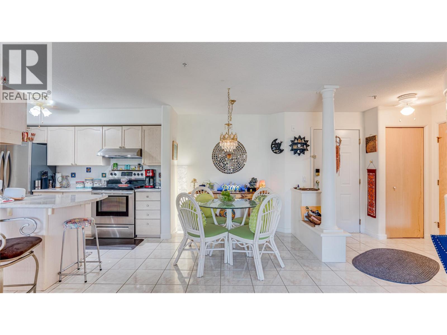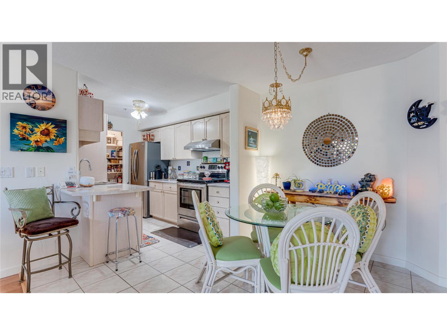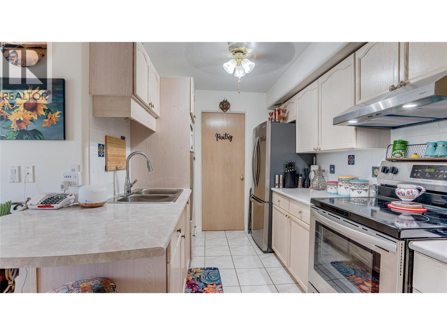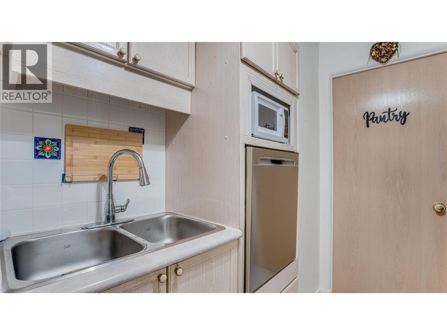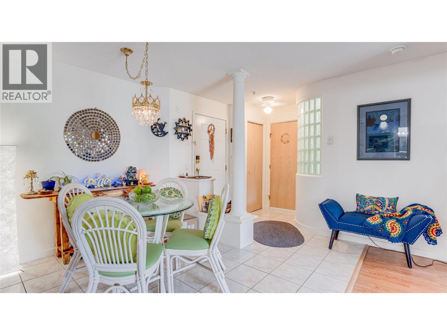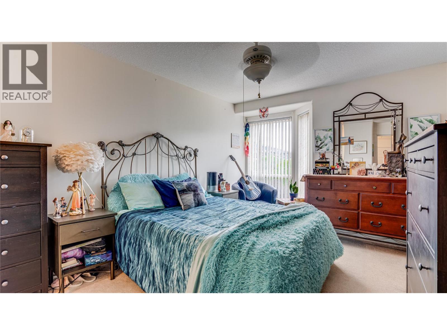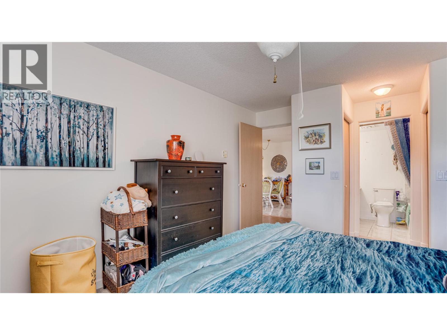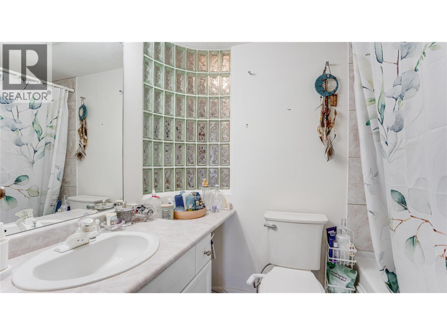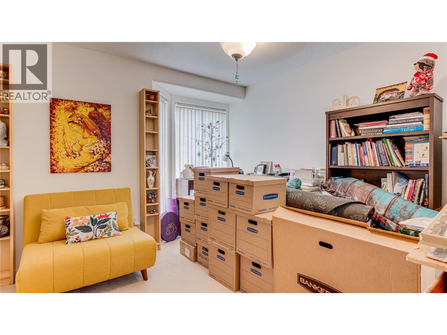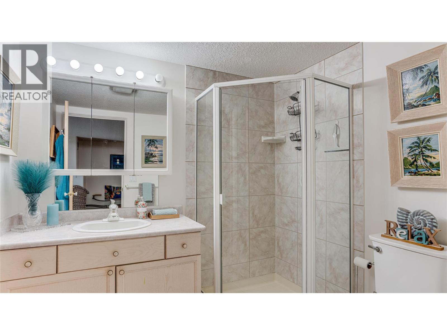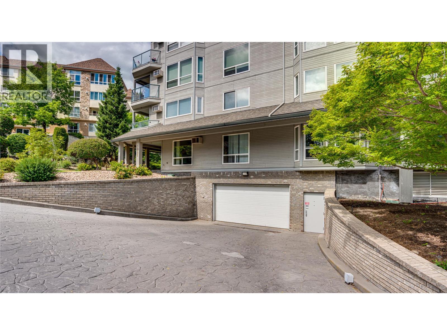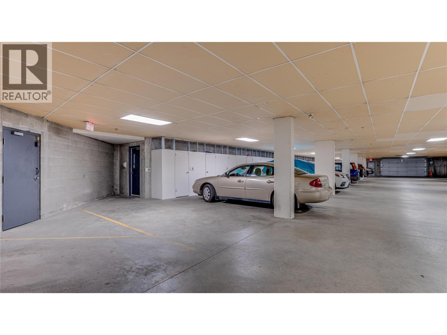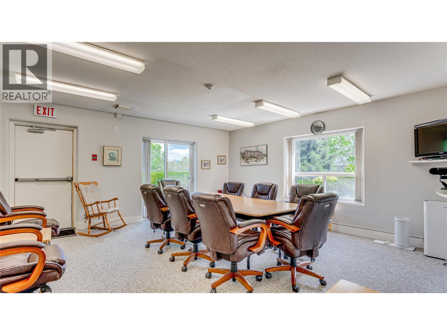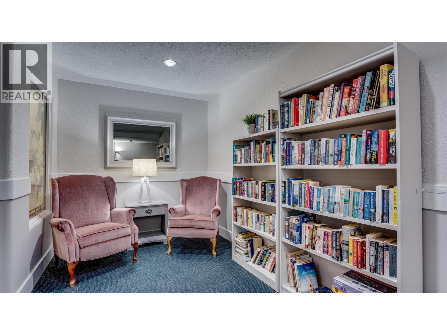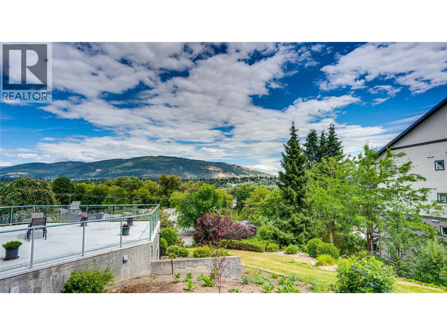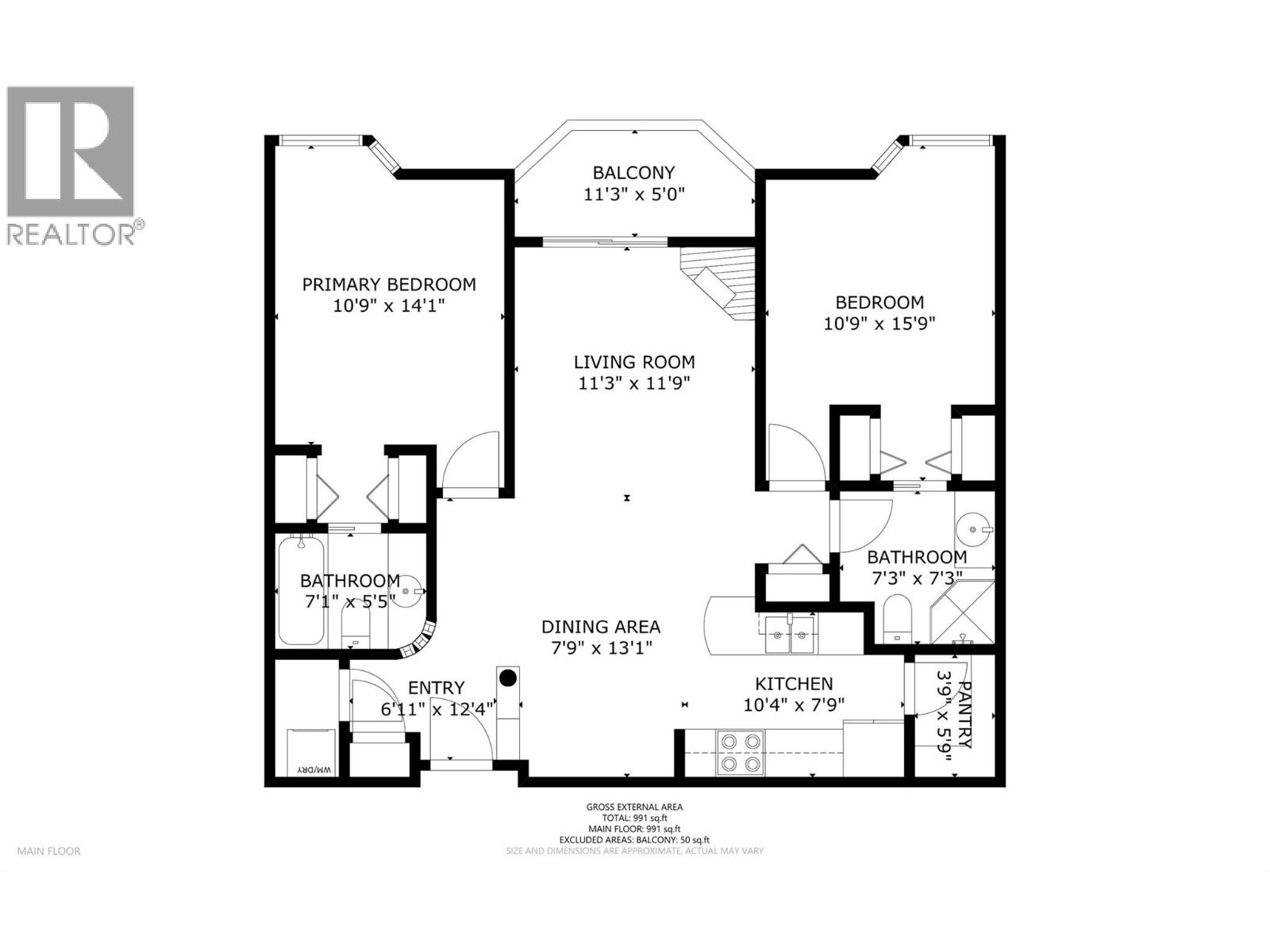Overview
Price
$330,000
Bedrooms
2
Bathrooms
2
Square Footage
1,058 sqft
About this Condo in City Of Vernon
This beautifully maintained main floor unit of the Royal Village, a 55+ building, is a true gem—bright, welcoming, and ideally located on the view side of the building with peaceful eastern exposure. Soak up the morning sun and enjoy your coffee on the balcony overlooking freshly landscaped gardens. Inside, the spacious open-concept layout feels instantly like home, featuring large windows, abundant natural light, and a cozy gas fireplace for those relaxing evenings. The th…oughtfully designed floor plan includes a generous primary suite with dual closets and a 4-piece ensuite featuring a deep soaker tub. A well-separated second bedroom offers flexibility for guests or hobbies, complete with its own dual-access ensuite and walk-in shower. The efficient galley kitchen offers plenty of counter space, a large pantry, and a raised dishwasher for added convenience. You'll also find in-suite laundry, secure underground parking, and a dedicated storage locker. Pet restrictions: 1 cat, no dogs. Royal Village residents enjoy a welcoming community atmosphere with amenities like a private fitness room, cozy library, and social lounge. All this just steps from downtown—walk to FreshCo, Shoppers, Nature’s Fare, cafes, and transit. Comfort, convenience, and community—come discover your next chapter at Royal Village! (id:14735)
Listed by Coldwell Banker Executives Realty.
This beautifully maintained main floor unit of the Royal Village, a 55+ building, is a true gem—bright, welcoming, and ideally located on the view side of the building with peaceful eastern exposure. Soak up the morning sun and enjoy your coffee on the balcony overlooking freshly landscaped gardens. Inside, the spacious open-concept layout feels instantly like home, featuring large windows, abundant natural light, and a cozy gas fireplace for those relaxing evenings. The thoughtfully designed floor plan includes a generous primary suite with dual closets and a 4-piece ensuite featuring a deep soaker tub. A well-separated second bedroom offers flexibility for guests or hobbies, complete with its own dual-access ensuite and walk-in shower. The efficient galley kitchen offers plenty of counter space, a large pantry, and a raised dishwasher for added convenience. You'll also find in-suite laundry, secure underground parking, and a dedicated storage locker. Pet restrictions: 1 cat, no dogs. Royal Village residents enjoy a welcoming community atmosphere with amenities like a private fitness room, cozy library, and social lounge. All this just steps from downtown—walk to FreshCo, Shoppers, Nature’s Fare, cafes, and transit. Comfort, convenience, and community—come discover your next chapter at Royal Village! (id:14735)
Listed by Coldwell Banker Executives Realty.
 Brought to you by your friendly REALTORS® through the MLS® System and OMREB (Okanagan Mainland Real Estate Board), courtesy of Gary Judge for your convenience.
Brought to you by your friendly REALTORS® through the MLS® System and OMREB (Okanagan Mainland Real Estate Board), courtesy of Gary Judge for your convenience.
The information contained on this site is based in whole or in part on information that is provided by members of The Canadian Real Estate Association, who are responsible for its accuracy. CREA reproduces and distributes this information as a service for its members and assumes no responsibility for its accuracy.
More Details
- MLS®: 10363854
- Bedrooms: 2
- Bathrooms: 2
- Type: Condo
- Building: 3221 Centennial 110 Drive, Vernon
- Square Feet: 1,058 sqft
- Full Baths: 2
- Half Baths: 0
- Parking: 1 (Parkade, Stall)
- Fireplaces: 1 Gas
- Balcony/Patio: Balcony
- Storeys: 1 storeys
- Year Built: 1995
Rooms And Dimensions
- Foyer: 6'11'' x 12'4''
- 3pc Ensuite bath: 7'3'' x 7'3''
- Bedroom: 10'9'' x 15'9''
- 4pc Ensuite bath: 7'1'' x 5'5''
- Primary Bedroom: 10'9
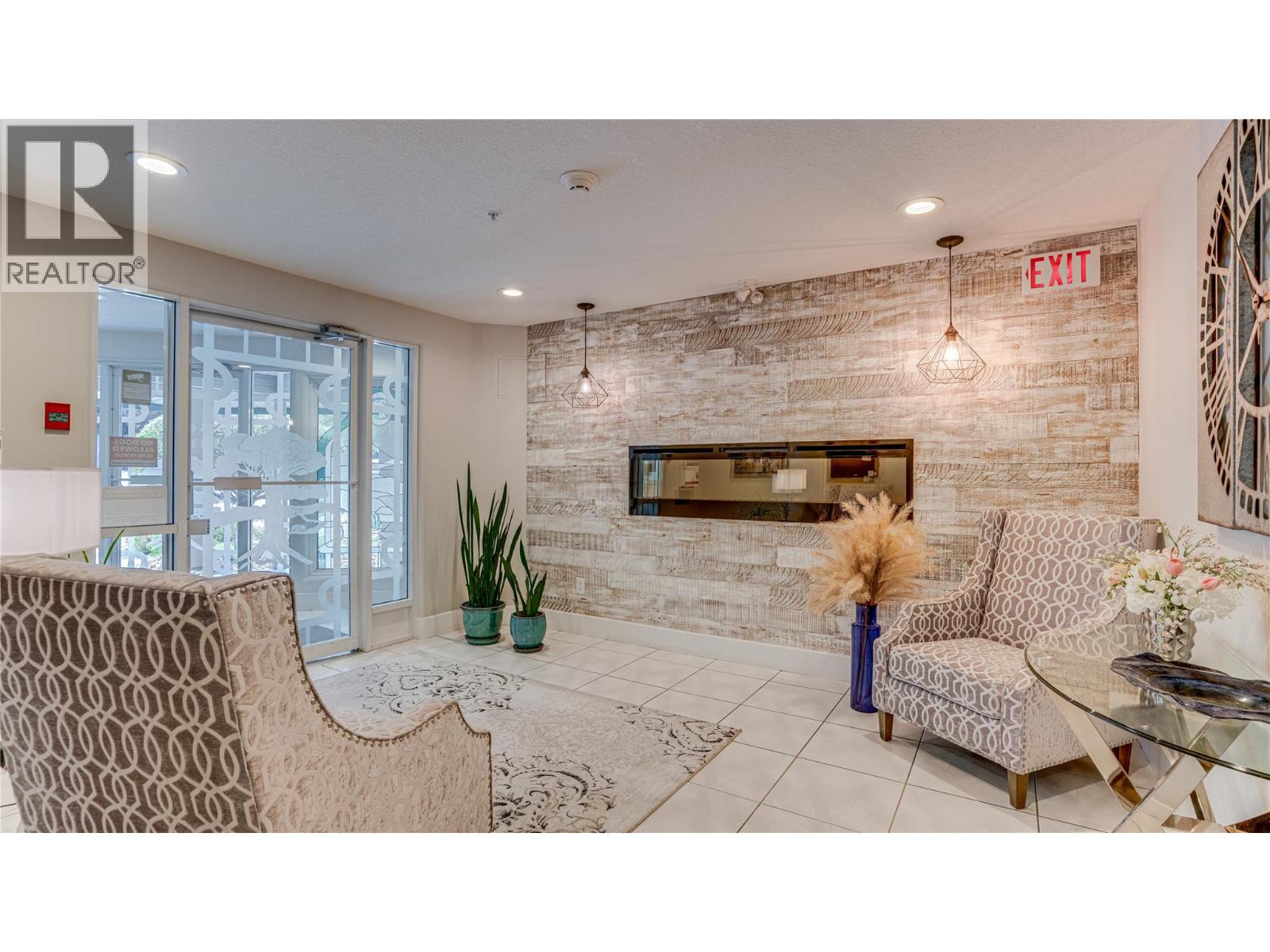
Get in touch with JUDGE Team
250.899.3101Location and Amenities
Amenities Near 3221 Centennial Drive 110
City Of Vernon, Vernon
Here is a brief summary of some amenities close to this listing (3221 Centennial Drive 110, City Of Vernon, Vernon), such as schools, parks & recreation centres and public transit.
This 3rd party neighbourhood widget is powered by HoodQ, and the accuracy is not guaranteed. Nearby amenities are subject to changes and closures. Buyer to verify all details.



