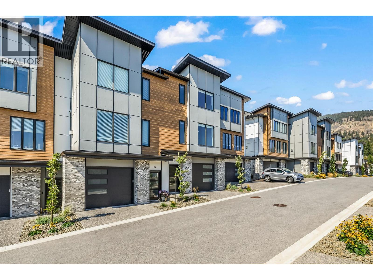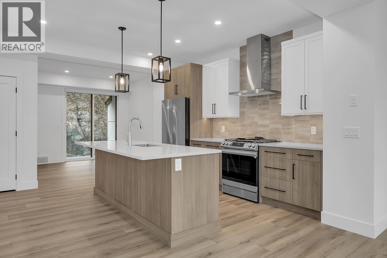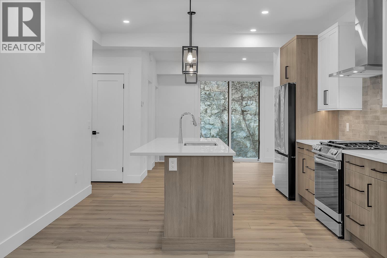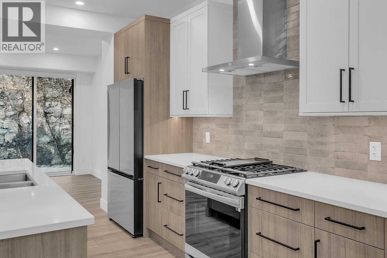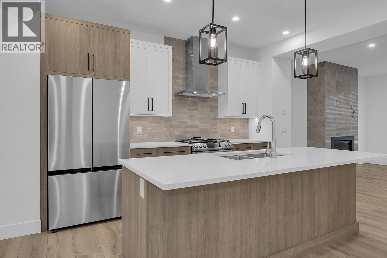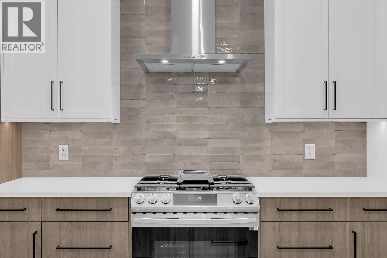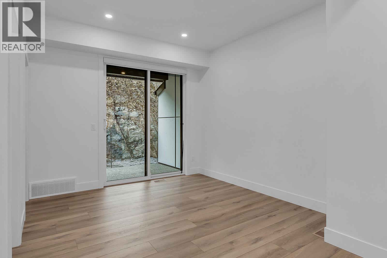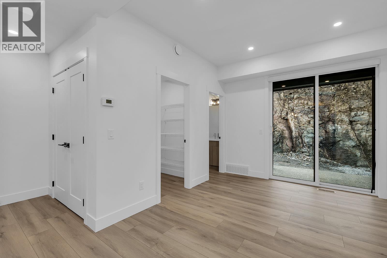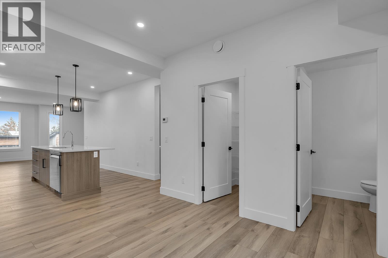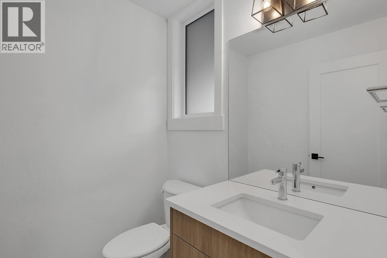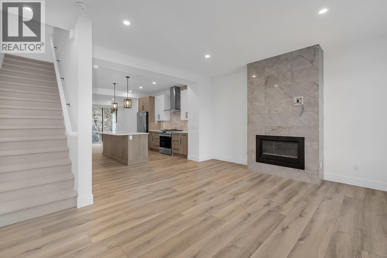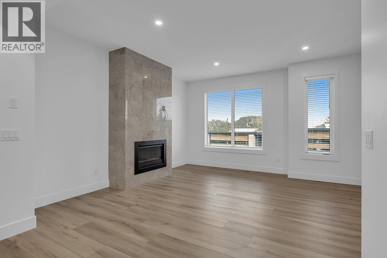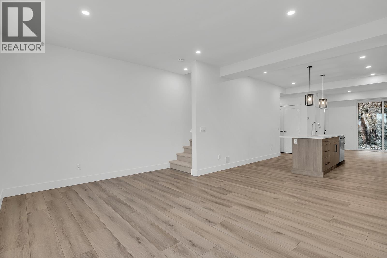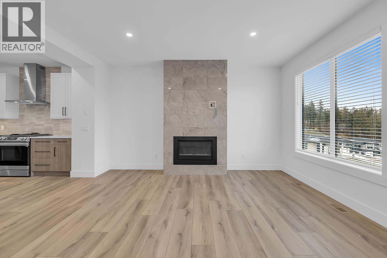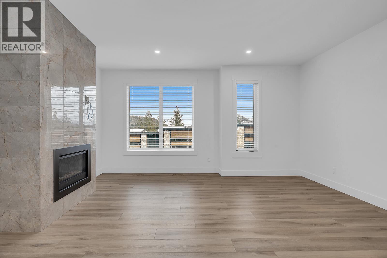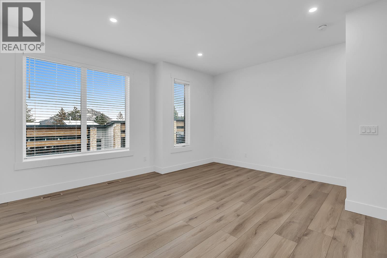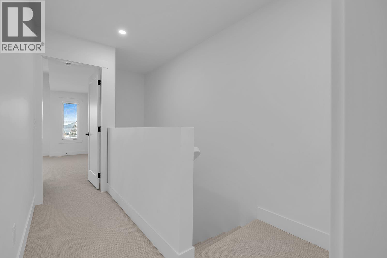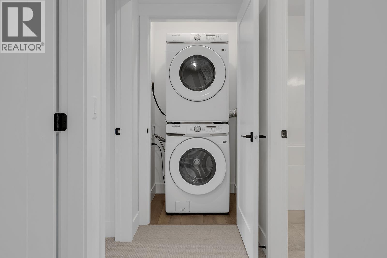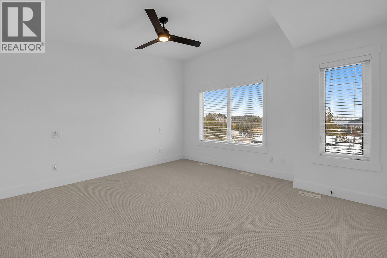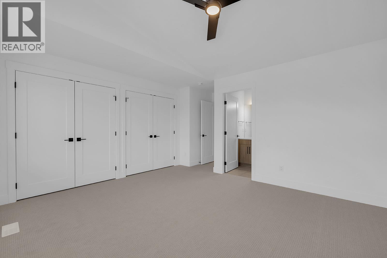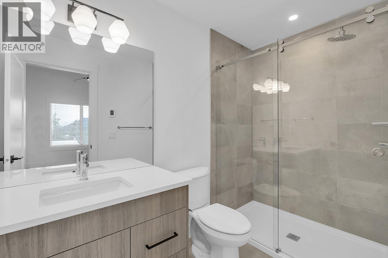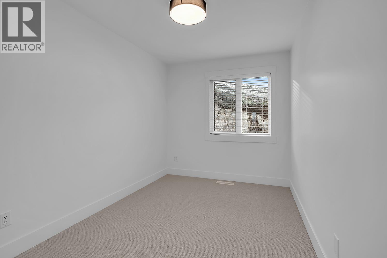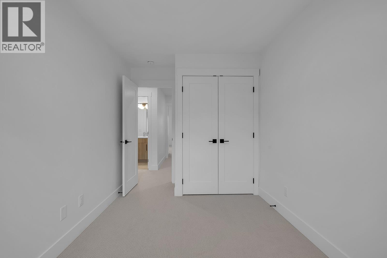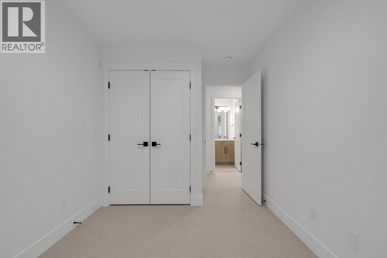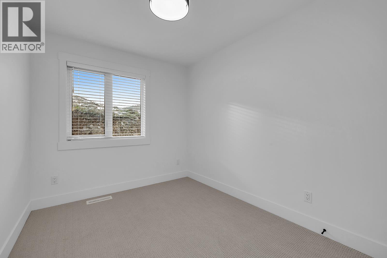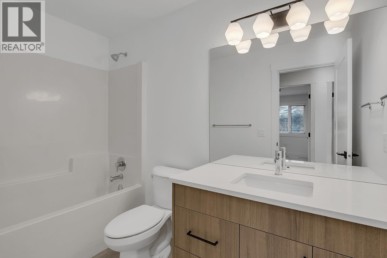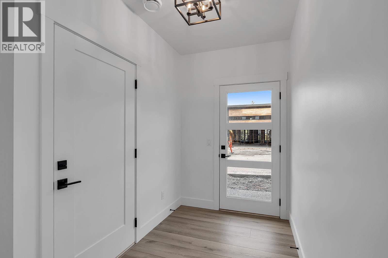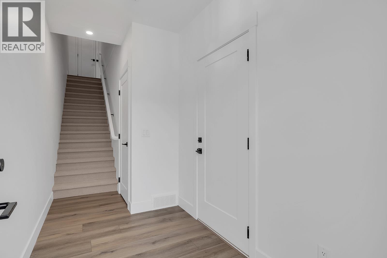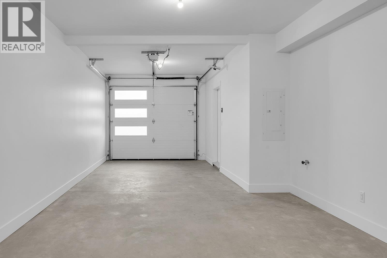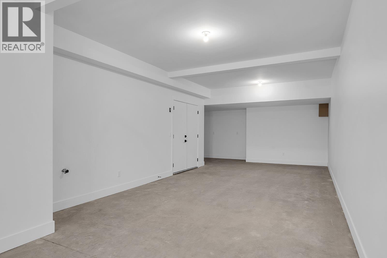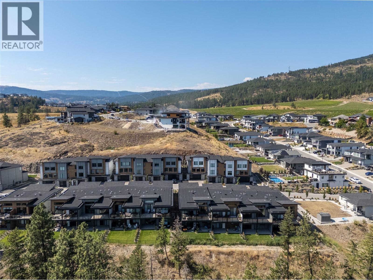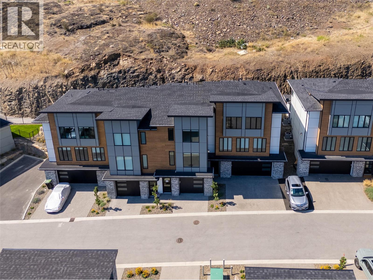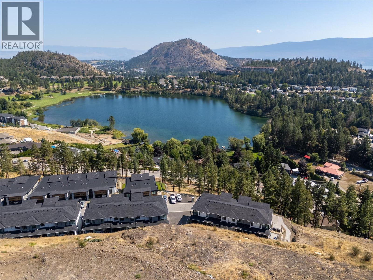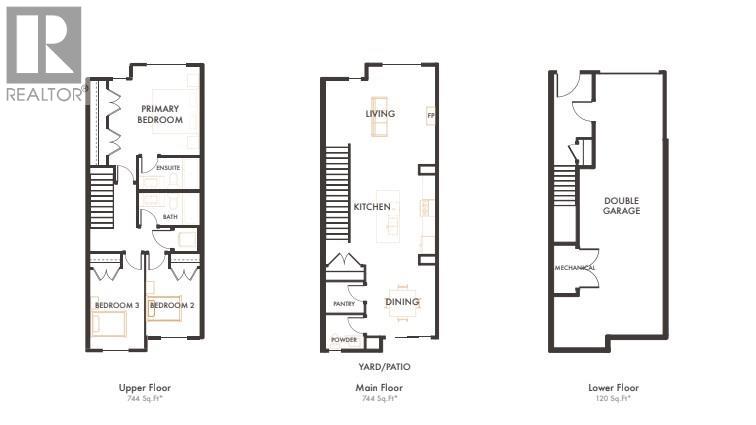Overview
Price
$679,900
Bedrooms
3
Bathrooms
3
Square Footage
1,608 sqft
About this Townhome in Shannon Lake
NEW PRICING on FINAL HOMES at EDGE VIEW in Tallus Ridge. Brand New. Move-In Now. #12 is a 3-storey walk-up townhome is approx. 1608 sqft with 3 bedrooms, 3 bathrooms, a yard, a patio, a double car tandem garage, and lake views from the 2nd & 3rd floors. This home also comes with $14,400 in upgrades included such as quartz counters throughout, in-floor heating in ensuite, tile fireplace, under-cabinet lighting in kitchen, and gas bbq hook-up on patio. It is also built with adv…anced noise-canceling Logix ICF blocks in the party wall for superior durability and insulation. Edge View homes include a 1-2-5-10 Year New Home Warranty and meets Step 4 of BC’s Energy Step Code. The community is located just 5 minutes from West Kelowna shopping, restaurants, and entertainment, and close to top-rated schools. Enjoy nearby nature with a small fishing lake, a family-friendly golf course, and plenty of hiking and biking trails. Take advantage of BC's expanded property tax exemption - an additional $11,598 in savings. First time home buyer? You may be eligible to save approx. $33,995 in GST. Photos & virtual tour are of a similar home, some features may vary. Showhome Open Saturdays 12-3pm. (id:14735)
Listed by RE/MAX Kelowna.
NEW PRICING on FINAL HOMES at EDGE VIEW in Tallus Ridge. Brand New. Move-In Now. #12 is a 3-storey walk-up townhome is approx. 1608 sqft with 3 bedrooms, 3 bathrooms, a yard, a patio, a double car tandem garage, and lake views from the 2nd & 3rd floors. This home also comes with $14,400 in upgrades included such as quartz counters throughout, in-floor heating in ensuite, tile fireplace, under-cabinet lighting in kitchen, and gas bbq hook-up on patio. It is also built with advanced noise-canceling Logix ICF blocks in the party wall for superior durability and insulation. Edge View homes include a 1-2-5-10 Year New Home Warranty and meets Step 4 of BC’s Energy Step Code. The community is located just 5 minutes from West Kelowna shopping, restaurants, and entertainment, and close to top-rated schools. Enjoy nearby nature with a small fishing lake, a family-friendly golf course, and plenty of hiking and biking trails. Take advantage of BC's expanded property tax exemption - an additional $11,598 in savings. First time home buyer? You may be eligible to save approx. $33,995 in GST. Photos & virtual tour are of a similar home, some features may vary. Showhome Open Saturdays 12-3pm. (id:14735)
Listed by RE/MAX Kelowna.
 Brought to you by your friendly REALTORS® through the MLS® System and OMREB (Okanagan Mainland Real Estate Board), courtesy of Gary Judge for your convenience.
Brought to you by your friendly REALTORS® through the MLS® System and OMREB (Okanagan Mainland Real Estate Board), courtesy of Gary Judge for your convenience.
The information contained on this site is based in whole or in part on information that is provided by members of The Canadian Real Estate Association, who are responsible for its accuracy. CREA reproduces and distributes this information as a service for its members and assumes no responsibility for its accuracy.
More Details
- MLS®: 10363769
- Bedrooms: 3
- Bathrooms: 3
- Type: Townhome
- Building: 2835 Canyon Crest 12 Drive, West Kelowna
- Square Feet: 1,608 sqft
- Full Baths: 2
- Half Baths: 1
- Parking: 4 (Attached Garage)
- Storeys: 3 storeys
- Year Built: 2025
Rooms And Dimensions
- Full bathroom: Measurements not available
- Primary Bedroom: 13'10'' x 13'7''
- Bedroom: 8'2'' x 12'11''
- Full ensuite bathroom: Measurem
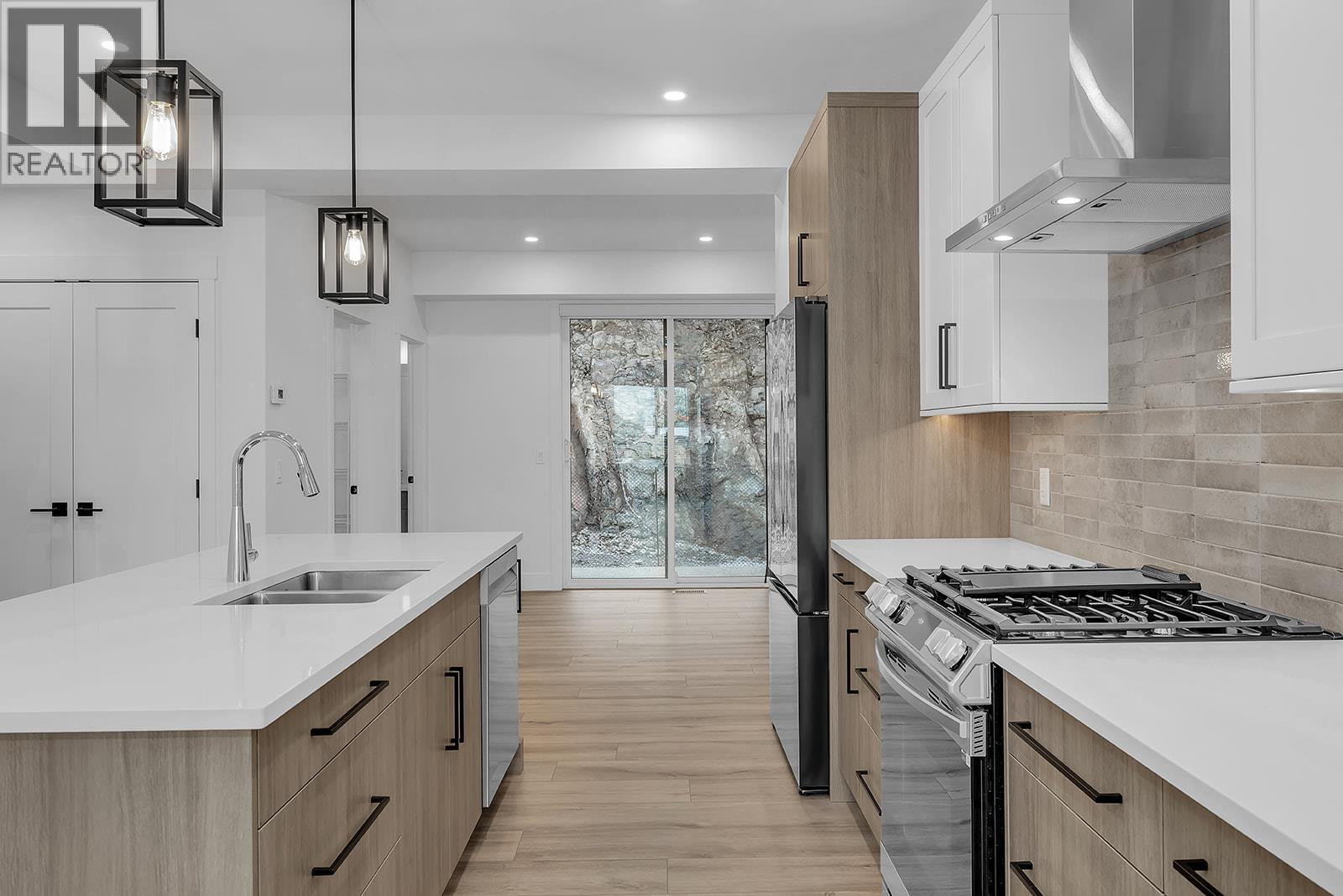
Get in touch with JUDGE Team
250.899.3101Location and Amenities
Amenities Near 2835 Canyon Crest Drive 12
Shannon Lake, West Kelowna
Here is a brief summary of some amenities close to this listing (2835 Canyon Crest Drive 12, Shannon Lake, West Kelowna), such as schools, parks & recreation centres and public transit.
This 3rd party neighbourhood widget is powered by HoodQ, and the accuracy is not guaranteed. Nearby amenities are subject to changes and closures. Buyer to verify all details.



