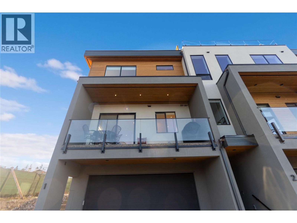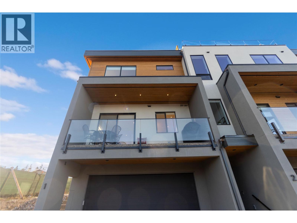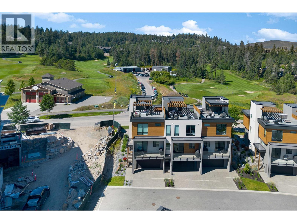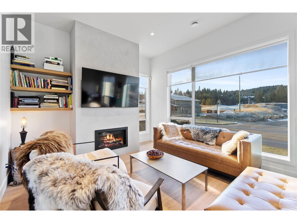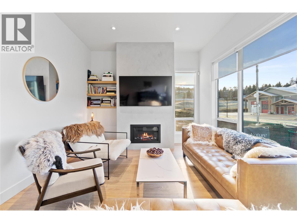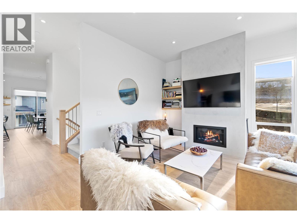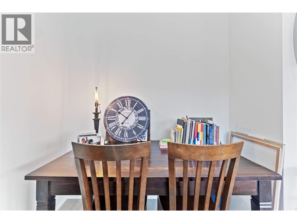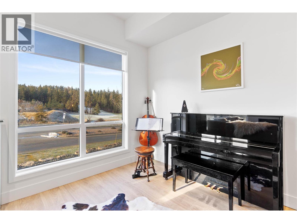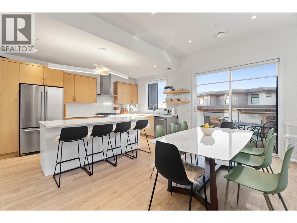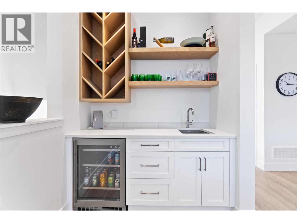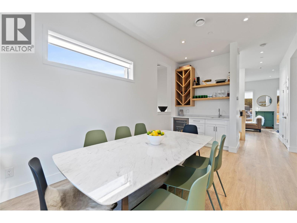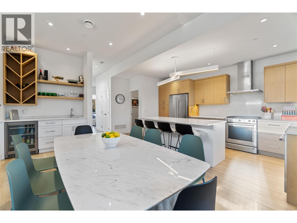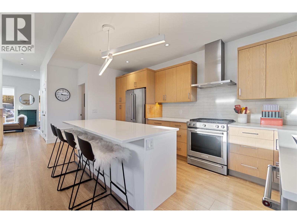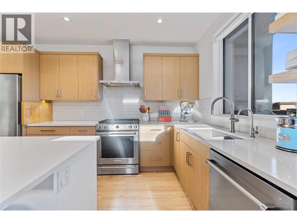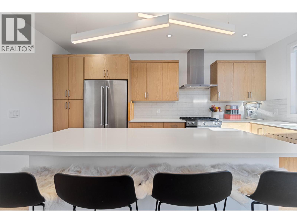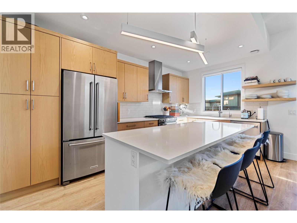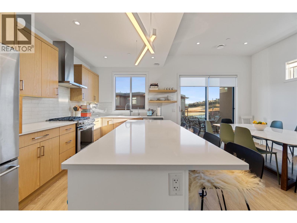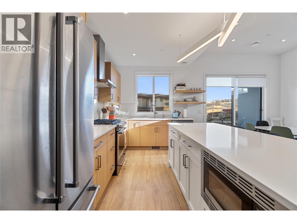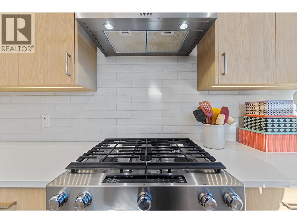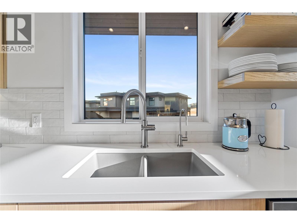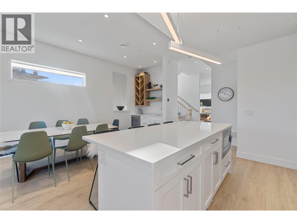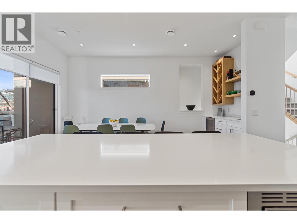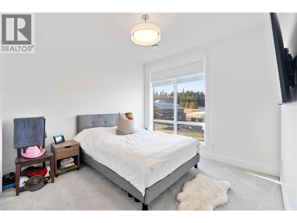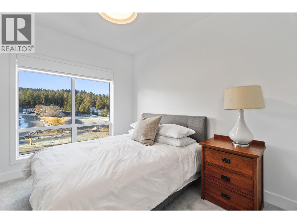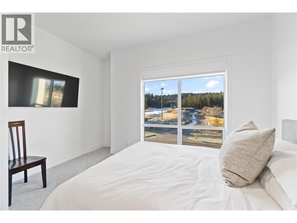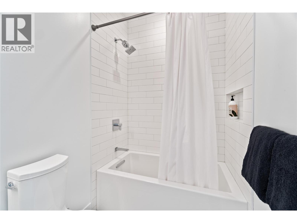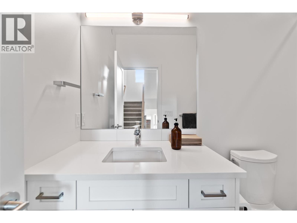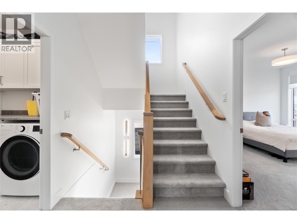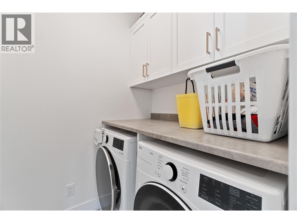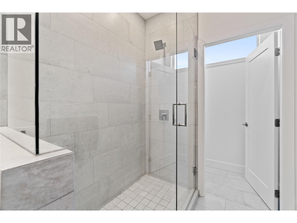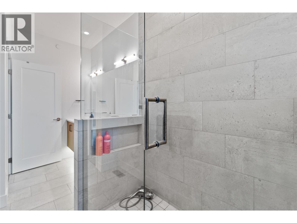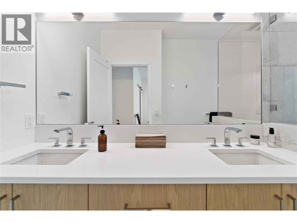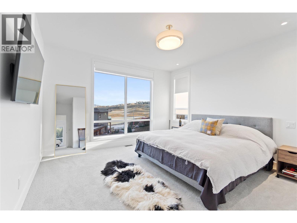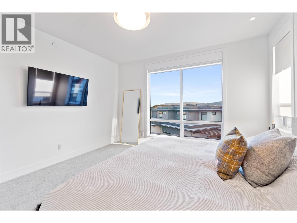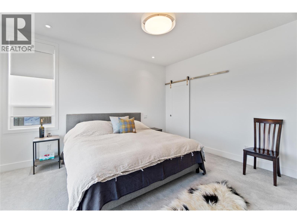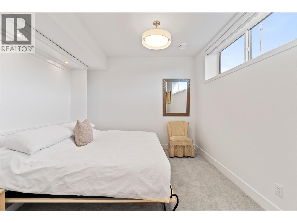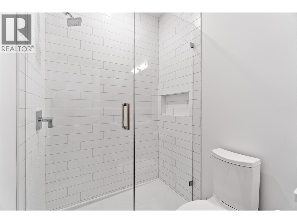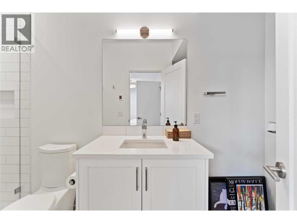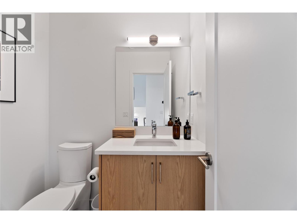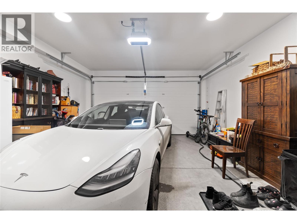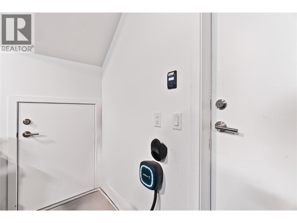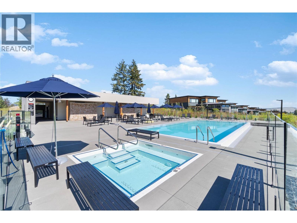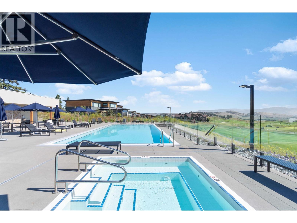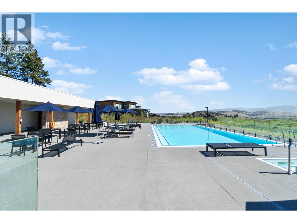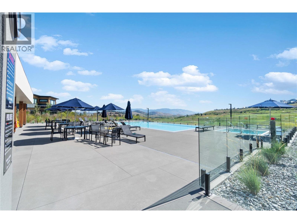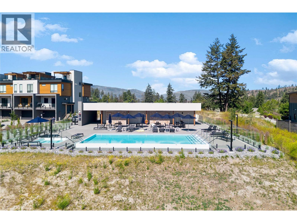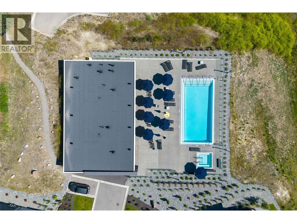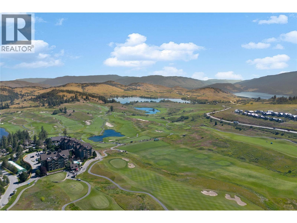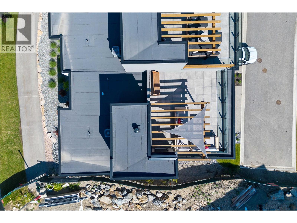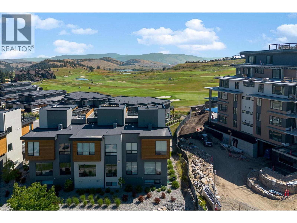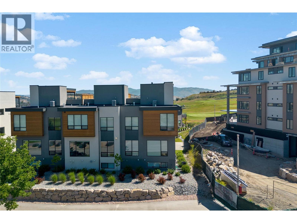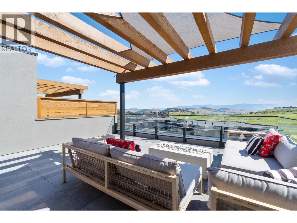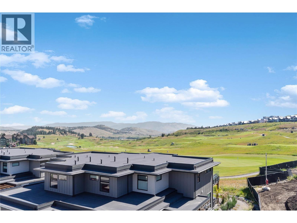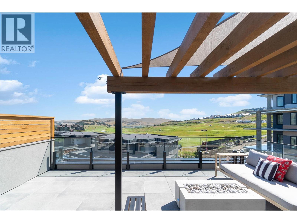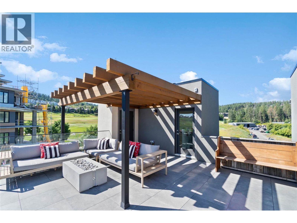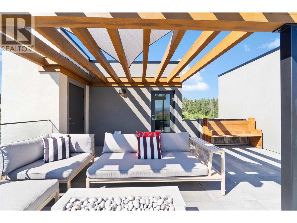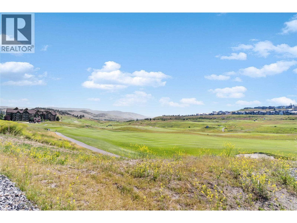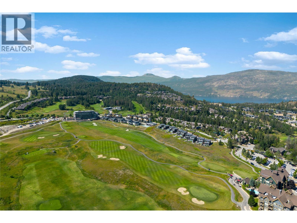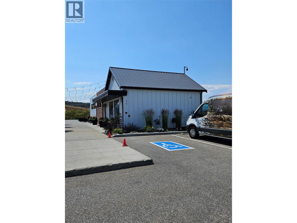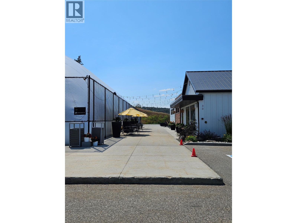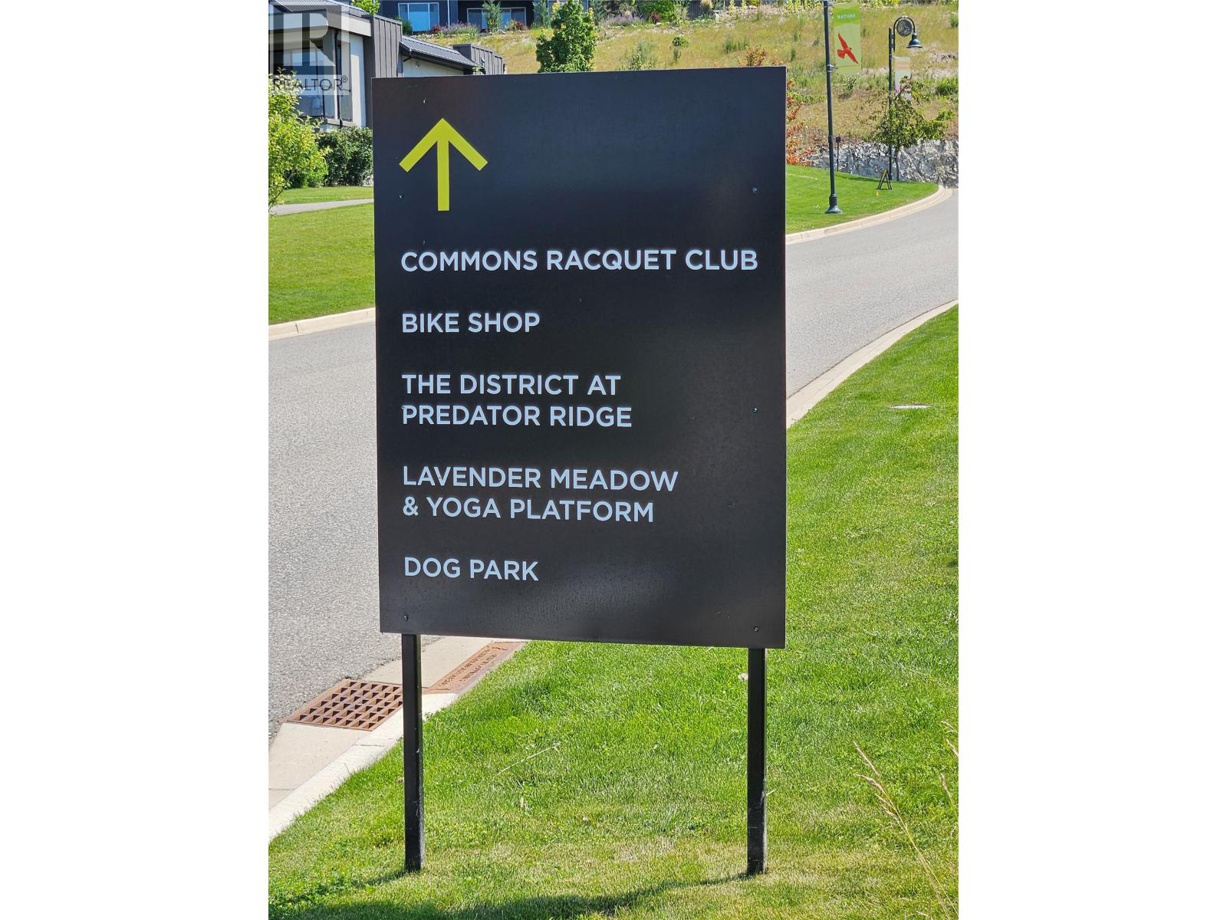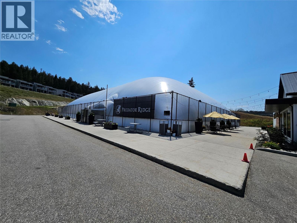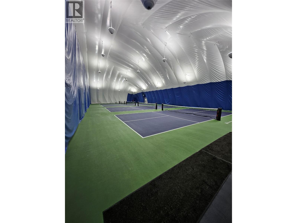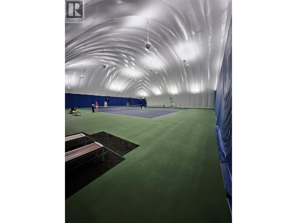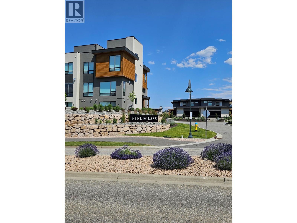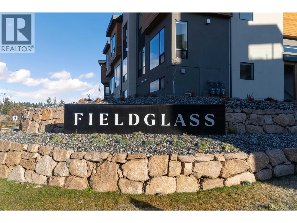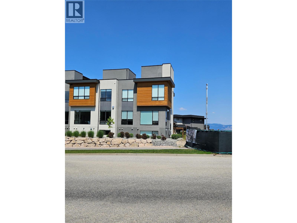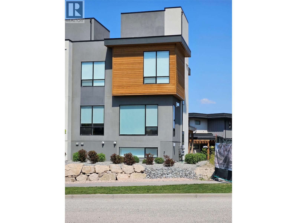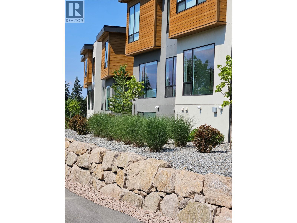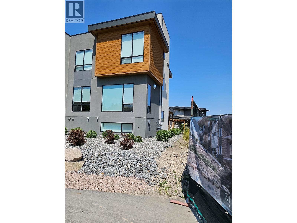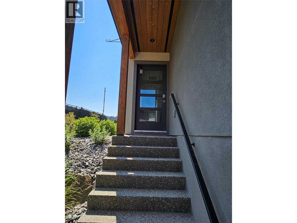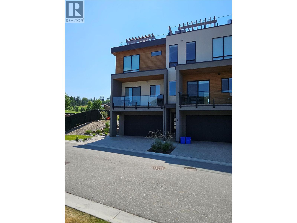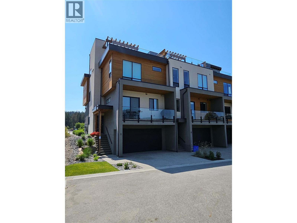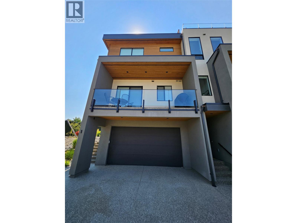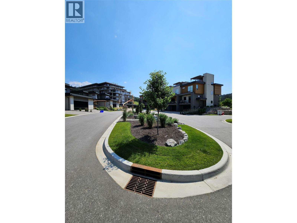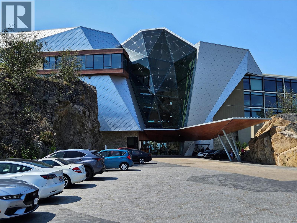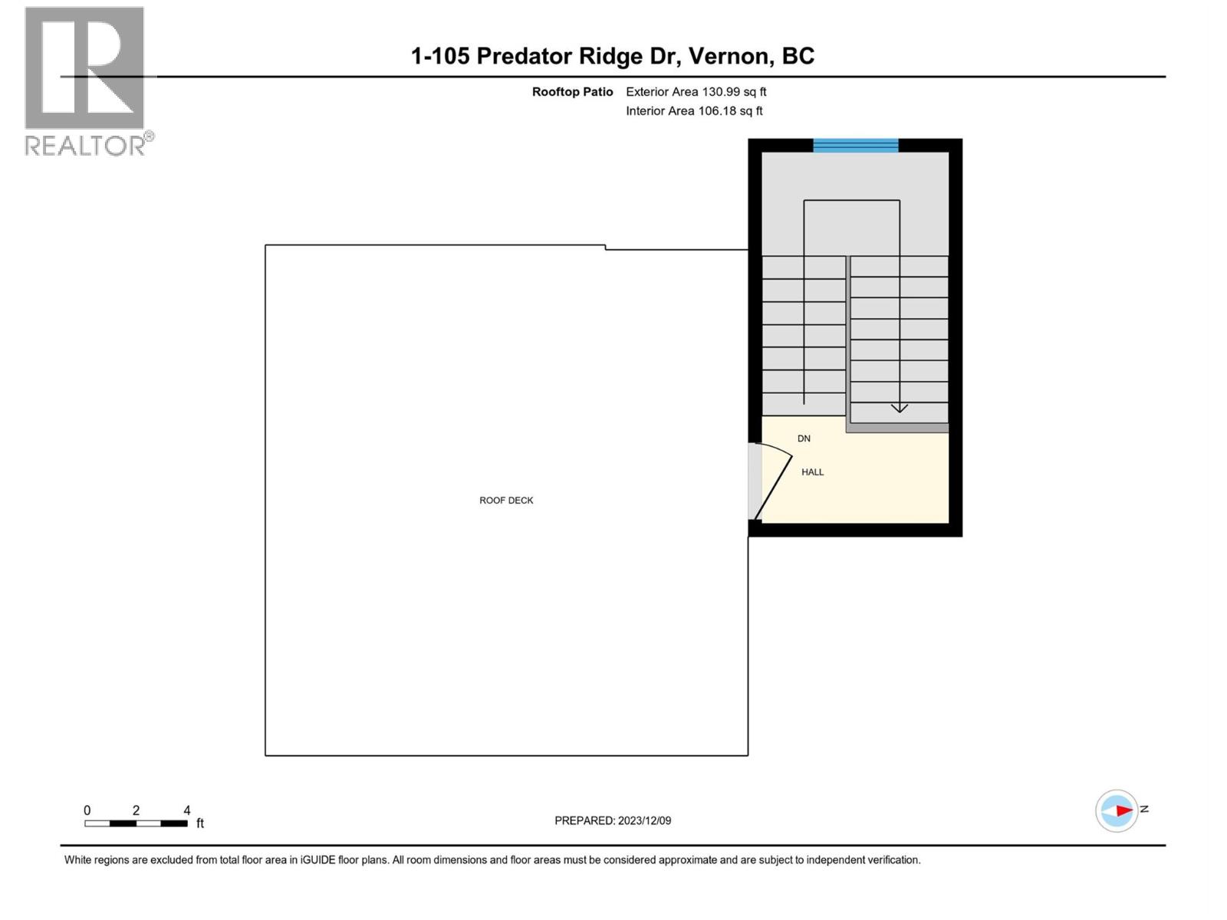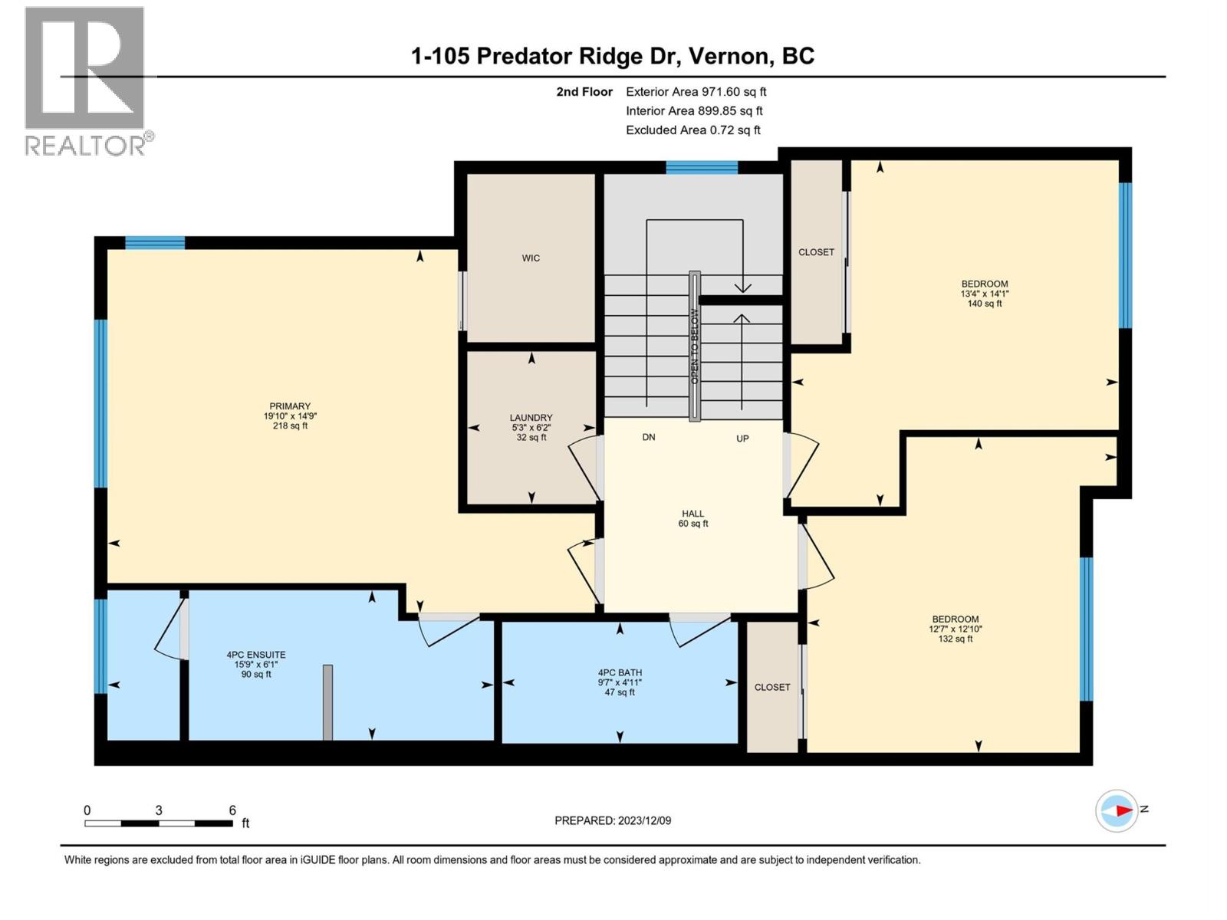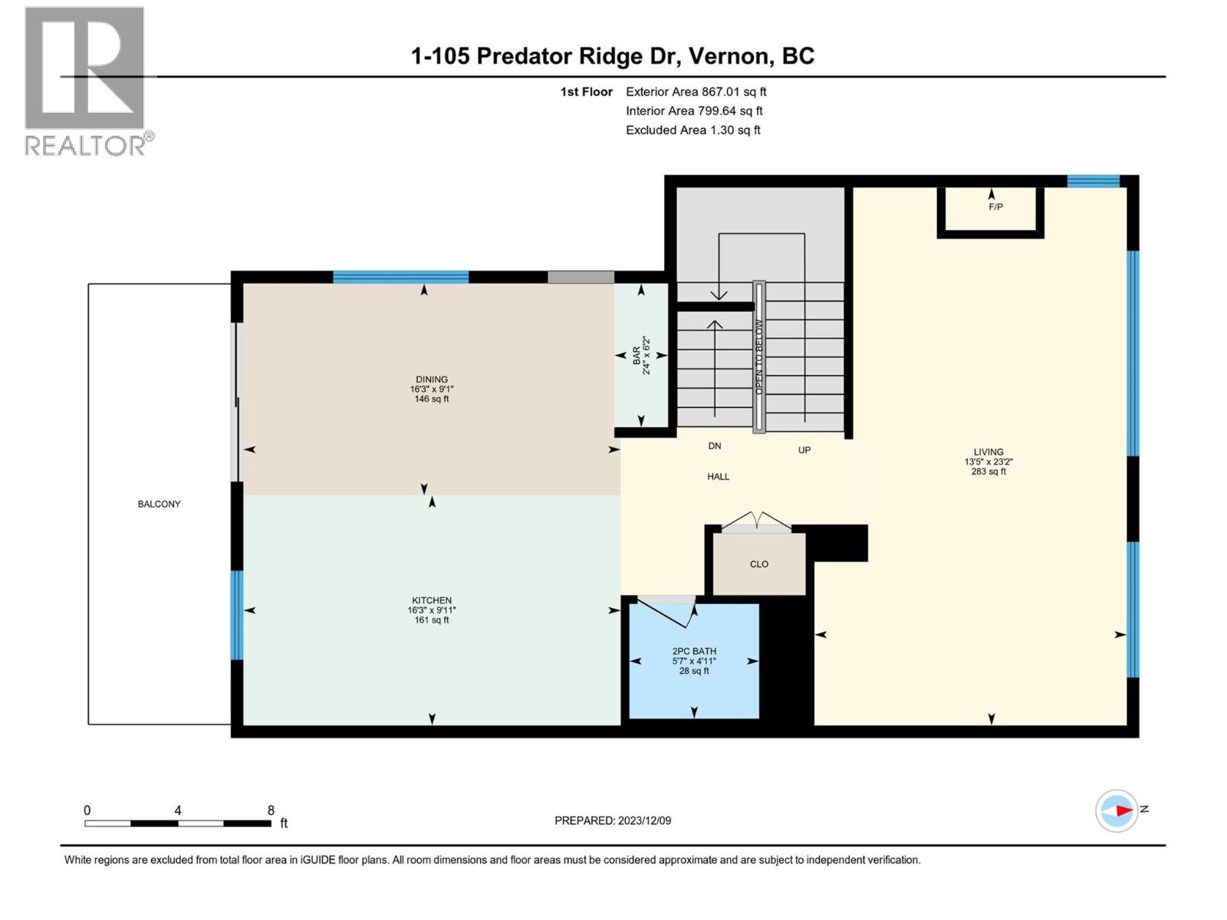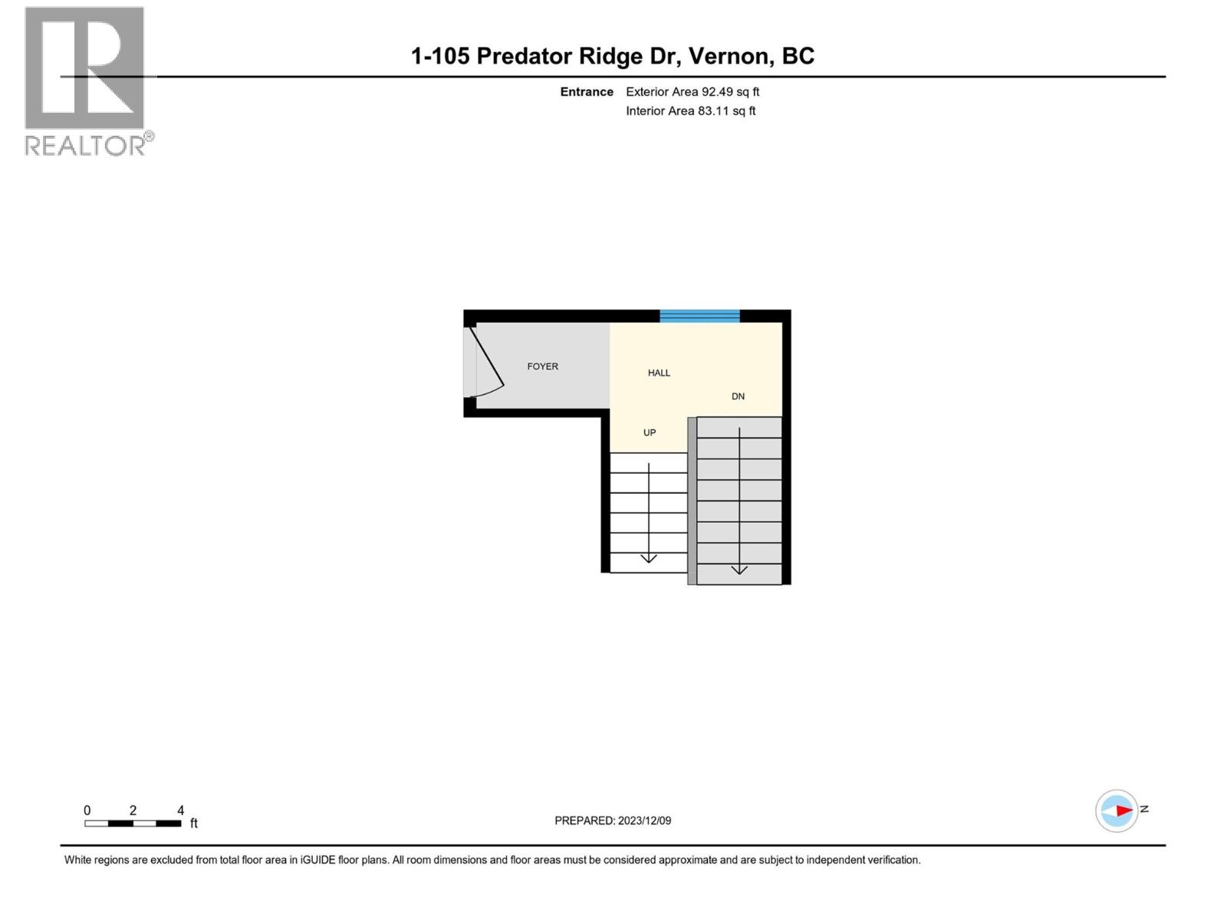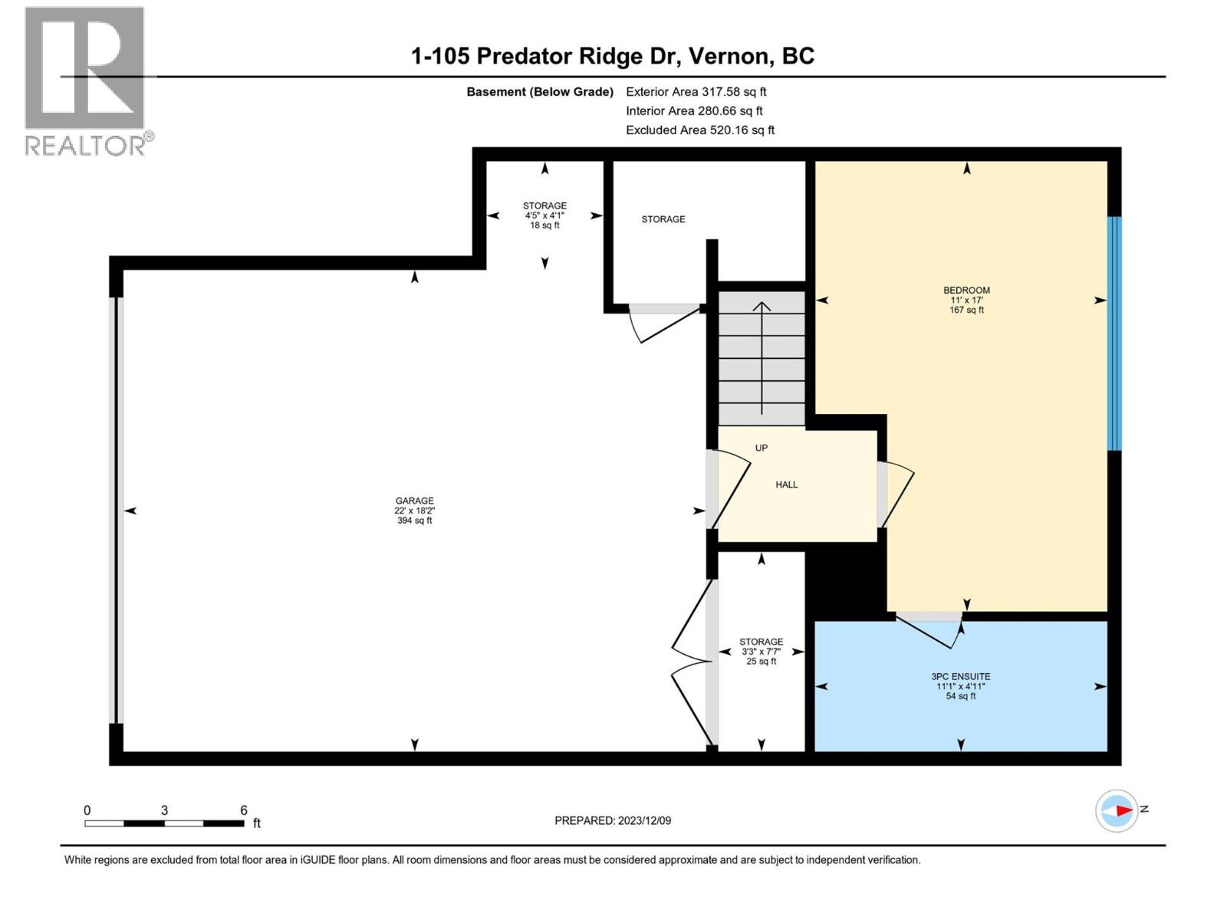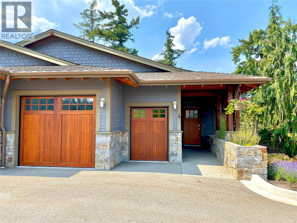Overview
Price
$1,195,000
Bedrooms
4
Bathrooms
4
Square Footage
2,155 sqft
About this Townhome in Predator Ridge
An extraordinary townhouse in the heart of the prestigious Predator Ridge community, where luxury meets lifestyle. Built in 2022, this home embodies refined elegance with the warmth of modern design, offering a sanctuary for those who value both sophistication and comfort. Step into an open-concept main level where the kitchen, dining, and living spaces flow seamlessly together. Sunlight pours through expansive windows, highlighting clean lines and premium finishes. The chef-…inspired kitchen—equipped with top-of-the-line appliances, sleek cabinetry, and a generous island—sets the stage for effortless entertaining and everyday living. With four spacious bedrooms, including two private ensuites, this residence is thoughtfully designed for both family and guests. Each of the four bathrooms has been crafted as a retreat, featuring spa-like details and high-end fixtures that bring everyday indulgence. The design balances contemporary flair with a welcoming ambiance, while a private patio invites you to savour the serene natural surroundings. Whether enjoying a quiet morning coffee or hosting an intimate gathering, this outdoor space extends the beauty of your home into the landscape. Here, life is more than just walls and rooms—it’s a lifestyle. Predator Ridge offers world-class golf, fitness facilities, and endless trails just beyond your door. This townhouse is not only a home, but an invitation to experience the very best of Okanagan living. (id:14735)
Listed by Royal LePage Downtown Realty.
An extraordinary townhouse in the heart of the prestigious Predator Ridge community, where luxury meets lifestyle. Built in 2022, this home embodies refined elegance with the warmth of modern design, offering a sanctuary for those who value both sophistication and comfort. Step into an open-concept main level where the kitchen, dining, and living spaces flow seamlessly together. Sunlight pours through expansive windows, highlighting clean lines and premium finishes. The chef-inspired kitchen—equipped with top-of-the-line appliances, sleek cabinetry, and a generous island—sets the stage for effortless entertaining and everyday living. With four spacious bedrooms, including two private ensuites, this residence is thoughtfully designed for both family and guests. Each of the four bathrooms has been crafted as a retreat, featuring spa-like details and high-end fixtures that bring everyday indulgence. The design balances contemporary flair with a welcoming ambiance, while a private patio invites you to savour the serene natural surroundings. Whether enjoying a quiet morning coffee or hosting an intimate gathering, this outdoor space extends the beauty of your home into the landscape. Here, life is more than just walls and rooms—it’s a lifestyle. Predator Ridge offers world-class golf, fitness facilities, and endless trails just beyond your door. This townhouse is not only a home, but an invitation to experience the very best of Okanagan living. (id:14735)
Listed by Royal LePage Downtown Realty.
 Brought to you by your friendly REALTORS® through the MLS® System and OMREB (Okanagan Mainland Real Estate Board), courtesy of Gary Judge for your convenience.
Brought to you by your friendly REALTORS® through the MLS® System and OMREB (Okanagan Mainland Real Estate Board), courtesy of Gary Judge for your convenience.
The information contained on this site is based in whole or in part on information that is provided by members of The Canadian Real Estate Association, who are responsible for its accuracy. CREA reproduces and distributes this information as a service for its members and assumes no responsibility for its accuracy.
More Details
- MLS®: 10363702
- Bedrooms: 4
- Bathrooms: 4
- Type: Townhome
- Building: 105 Predator Ridge 1 Drive, Vernon
- Square Feet: 2,155 sqft
- Full Baths: 3
- Half Baths: 1
- Parking: 4 ()
- Fireplaces: 1
- Balcony/Patio: Balcony
- View: Mountain view, View (panoramic)
- Storeys: 3 storeys
- Year Built: 2022
Rooms And Dimensions
- Laundry room: 5'3'' x 6'2''
- 4pc Ensuite bath: 16'9'' x 6'1''
- Primary Bedroom: 19'10'' x 14'9''
- 4pc Bathroom: 6'7'' x 4'11''
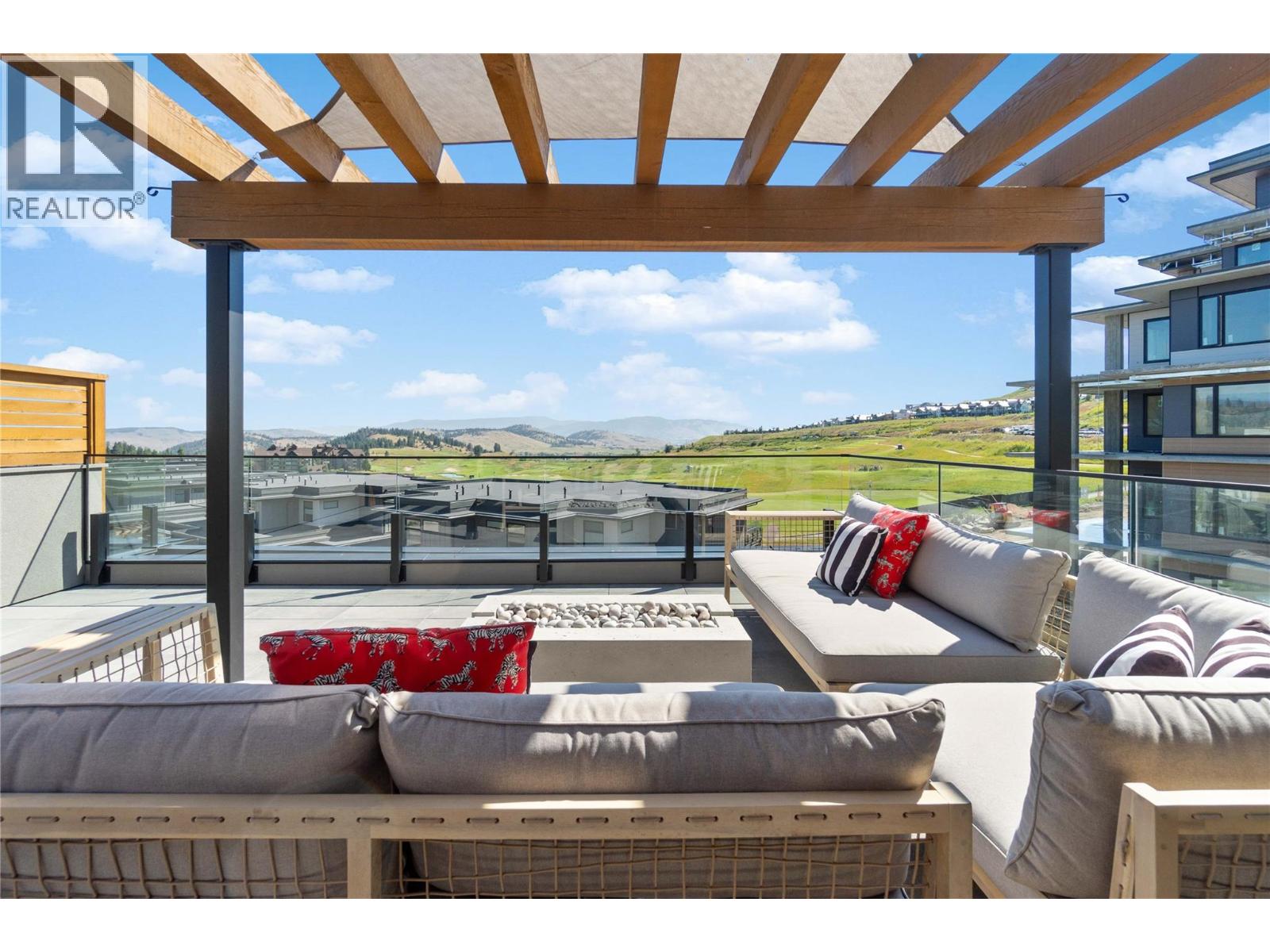
Get in touch with JUDGE Team
250.899.3101Location and Amenities
Amenities Near 105 Predator Ridge Drive 1
Predator Ridge, Vernon
Here is a brief summary of some amenities close to this listing (105 Predator Ridge Drive 1, Predator Ridge, Vernon), such as schools, parks & recreation centres and public transit.
This 3rd party neighbourhood widget is powered by HoodQ, and the accuracy is not guaranteed. Nearby amenities are subject to changes and closures. Buyer to verify all details.


