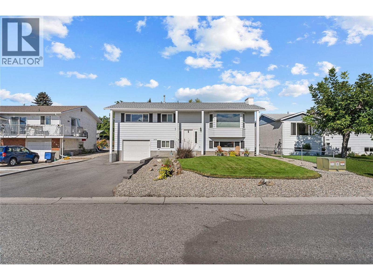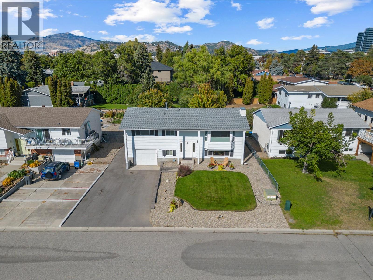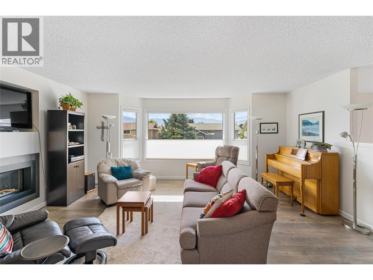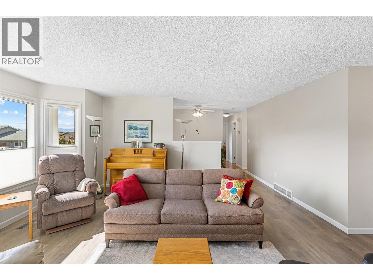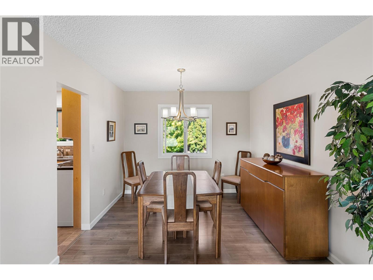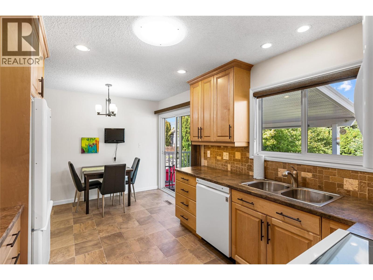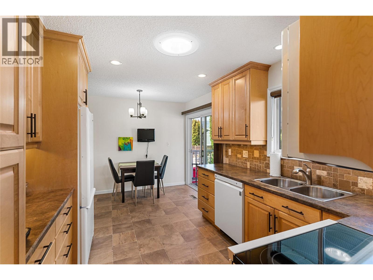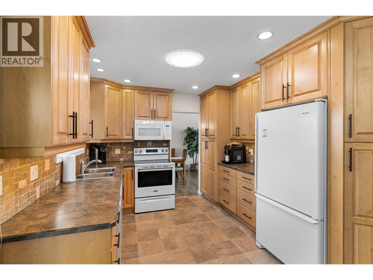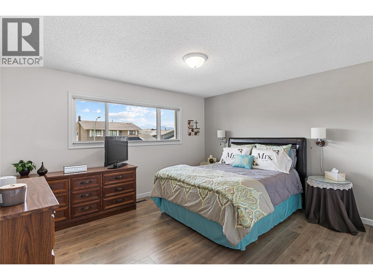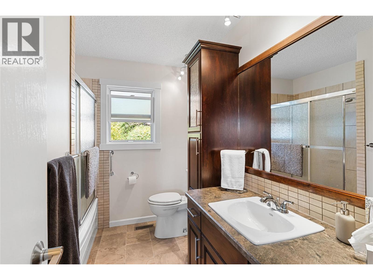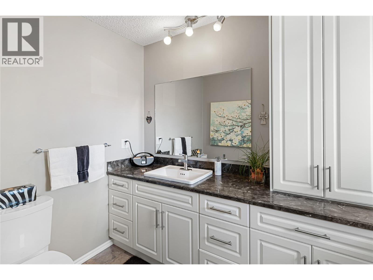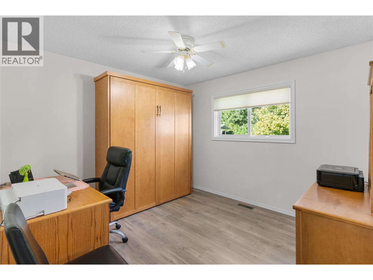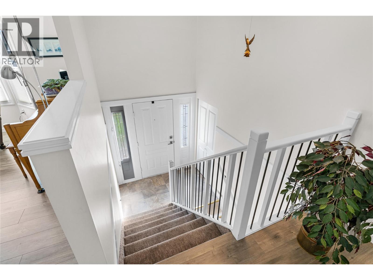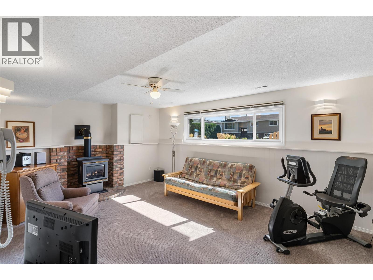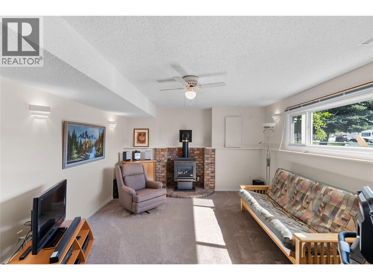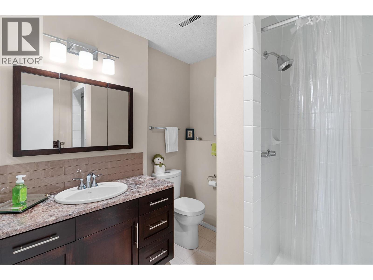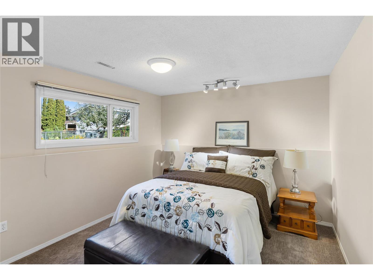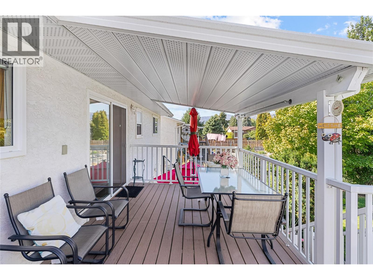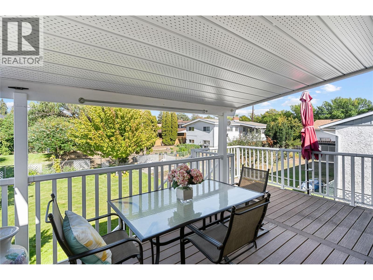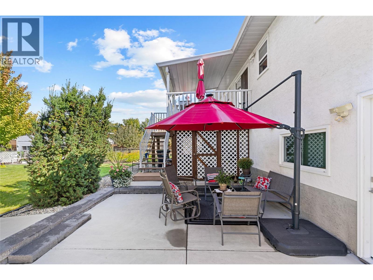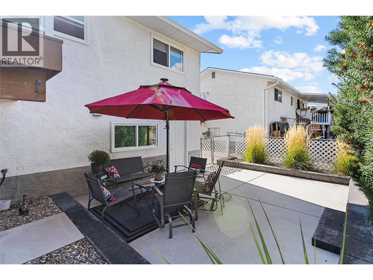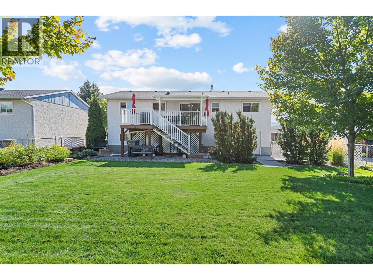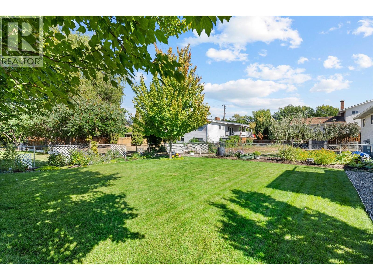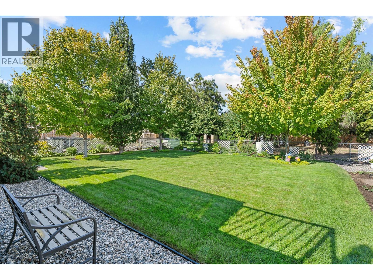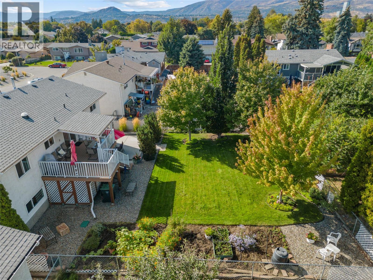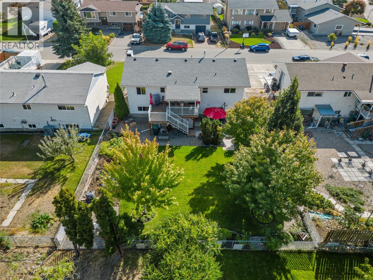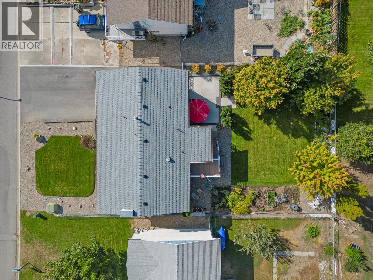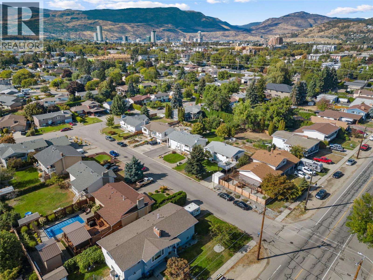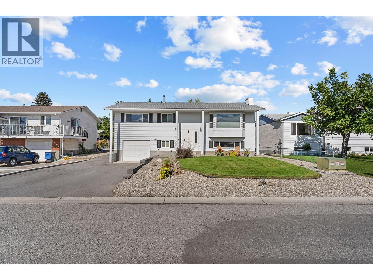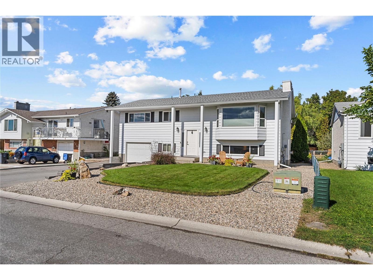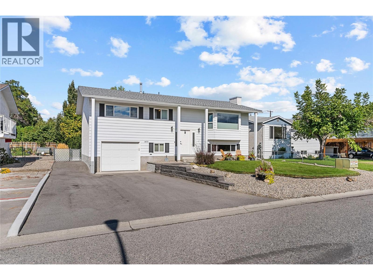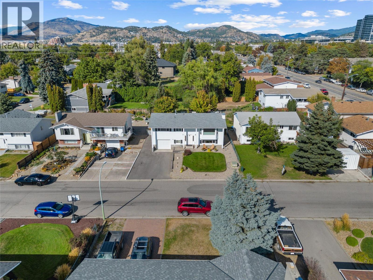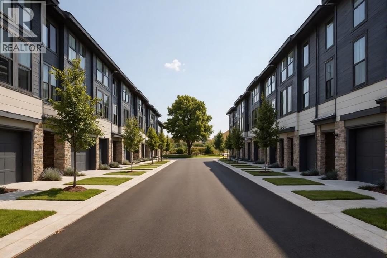Overview
Price
$859,000
Bedrooms
3
Bathrooms
3
Square Footage
1,953 sqft
About this House in Springfield
Located in the heart of Kelowna, this beautifully maintained bi-level home is truly move-in ready. Thoughtfully updated and well cared for, it offers 3 bedrooms, 2.5 bathrooms, and excellent suite potential. The main floor features a spacious primary bedroom with ensuite, a second bedroom, a 4-piece bath, a large living room with cozy gas fireplace, and a modernized kitchen with sliding glass doors leading to a covered deck. From here, you can enjoy views of the fully fenced,… landscaped backyard oasis complete with garden space. The finished lower level provides plenty of additional living space, including a large rec room, third bedroom, full bathroom, two storage rooms, and a generous utility/laundry area. With direct garage access, this level is easily suited if desired. Recent upgrades include a brand-new hot water tank (2025), roof (2021), driveway (2021) and resealed Sept 20255, energy-efficient windows, and a built-in vacuum system. Sitting on a 0.17-acre MF1-zoned lot with C-NHD future land use designation, the property also presents redevelopment opportunities. All of this is ideally located close to schools, shopping, restaurants, one block to transit and a nice walk to Munson Pond—yet set within a quiet, family-friendly neighborhood. (id:14735)
Listed by Oakwyn Realty Okanagan.
Located in the heart of Kelowna, this beautifully maintained bi-level home is truly move-in ready. Thoughtfully updated and well cared for, it offers 3 bedrooms, 2.5 bathrooms, and excellent suite potential. The main floor features a spacious primary bedroom with ensuite, a second bedroom, a 4-piece bath, a large living room with cozy gas fireplace, and a modernized kitchen with sliding glass doors leading to a covered deck. From here, you can enjoy views of the fully fenced, landscaped backyard oasis complete with garden space. The finished lower level provides plenty of additional living space, including a large rec room, third bedroom, full bathroom, two storage rooms, and a generous utility/laundry area. With direct garage access, this level is easily suited if desired. Recent upgrades include a brand-new hot water tank (2025), roof (2021), driveway (2021) and resealed Sept 20255, energy-efficient windows, and a built-in vacuum system. Sitting on a 0.17-acre MF1-zoned lot with C-NHD future land use designation, the property also presents redevelopment opportunities. All of this is ideally located close to schools, shopping, restaurants, one block to transit and a nice walk to Munson Pond—yet set within a quiet, family-friendly neighborhood. (id:14735)
Listed by Oakwyn Realty Okanagan.
 Brought to you by your friendly REALTORS® through the MLS® System and OMREB (Okanagan Mainland Real Estate Board), courtesy of Gary Judge for your convenience.
Brought to you by your friendly REALTORS® through the MLS® System and OMREB (Okanagan Mainland Real Estate Board), courtesy of Gary Judge for your convenience.
The information contained on this site is based in whole or in part on information that is provided by members of The Canadian Real Estate Association, who are responsible for its accuracy. CREA reproduces and distributes this information as a service for its members and assumes no responsibility for its accuracy.
More Details
- MLS®: 10363689
- Bedrooms: 3
- Bathrooms: 3
- Type: House
- Square Feet: 1,953 sqft
- Lot Size: 0 acres
- Full Baths: 2
- Half Baths: 1
- Parking: 1 (Additional Parking, Attached Garage, RV)
- Fireplaces: 2 Gas
- Balcony/Patio: Balcony
- Storeys: 2 storeys
- Year Built: 1978
Rooms And Dimensions
- Laundry room: 13'2'' x 6'6''
- Storage: 7'5'' x 4'6''
- Storage: 7'6'' x 4'3''
- 3pc Bathroom: 7'0'' x 7'3''
- Bedroom: 11'1'' x 12'3''
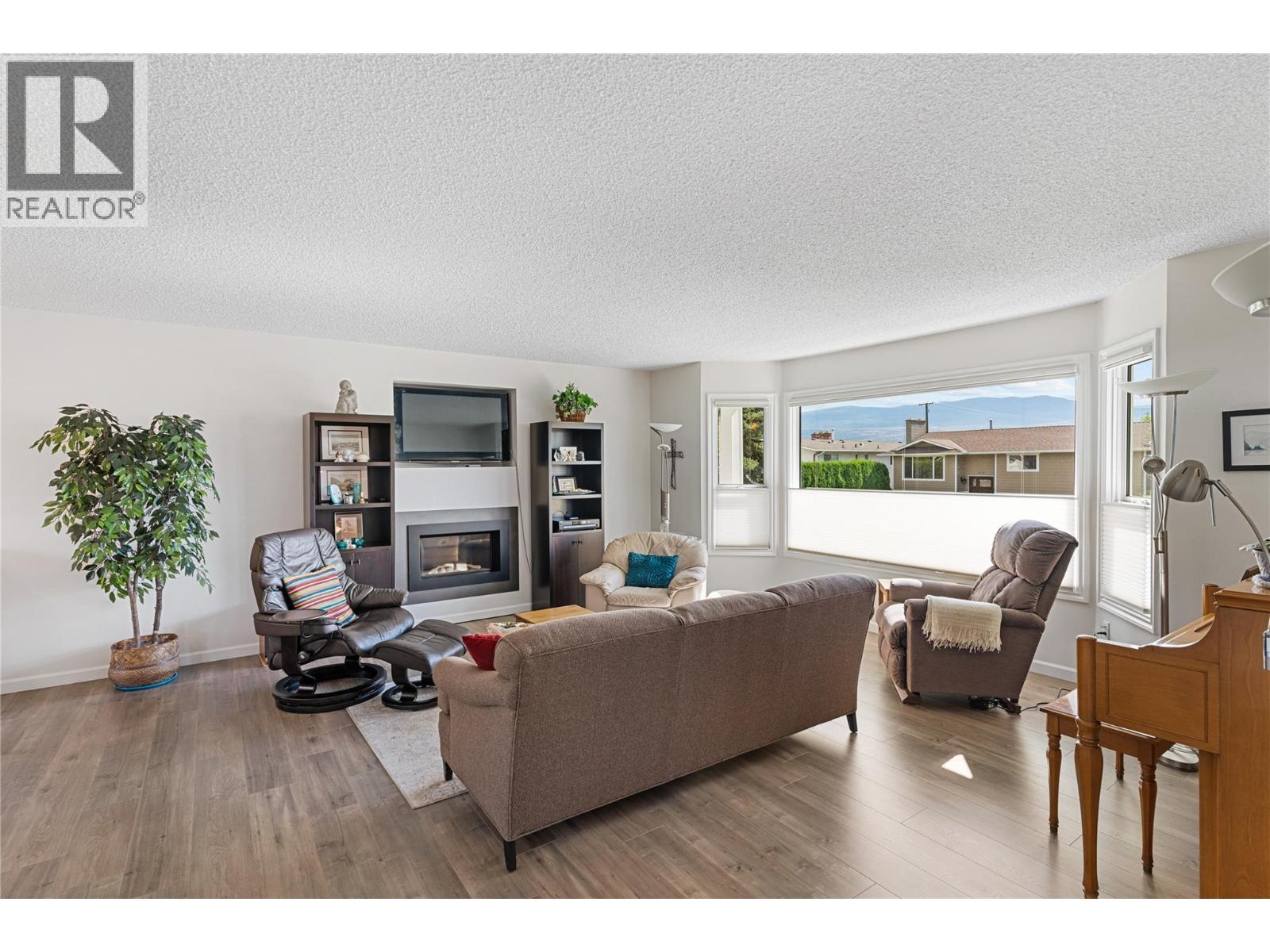
Get in touch with JUDGE Team
250.899.3101Location and Amenities
Amenities Near 1470 Denver Road
Springfield, Kelowna
Here is a brief summary of some amenities close to this listing (1470 Denver Road, Springfield, Kelowna), such as schools, parks & recreation centres and public transit.
This 3rd party neighbourhood widget is powered by HoodQ, and the accuracy is not guaranteed. Nearby amenities are subject to changes and closures. Buyer to verify all details.



