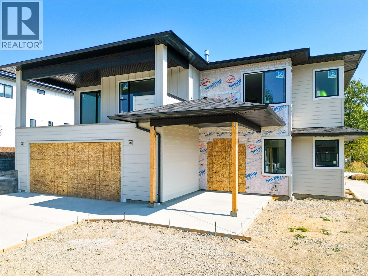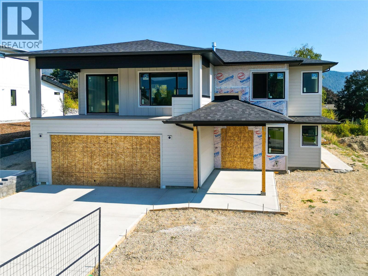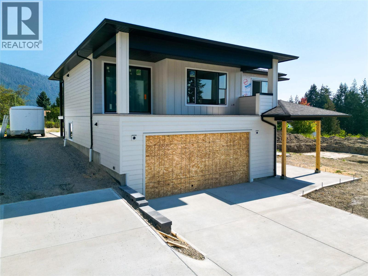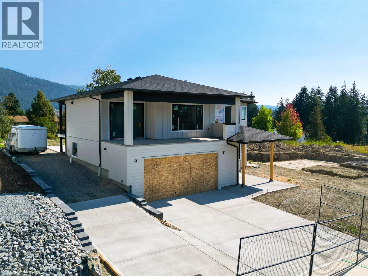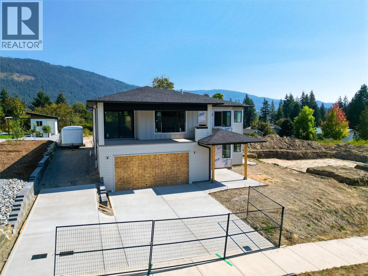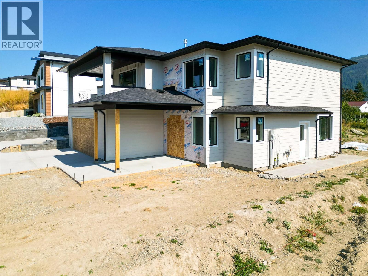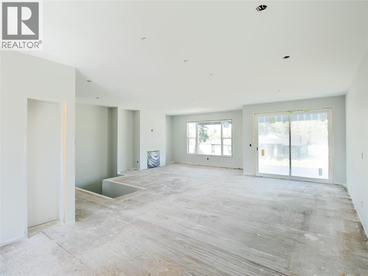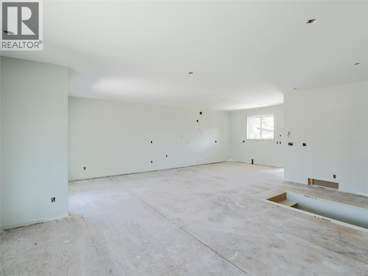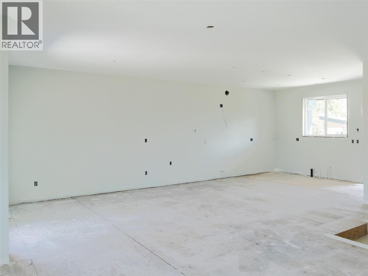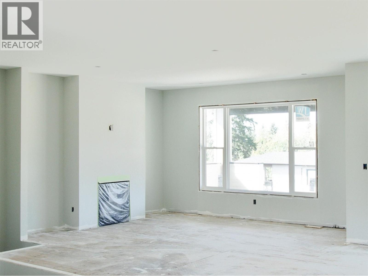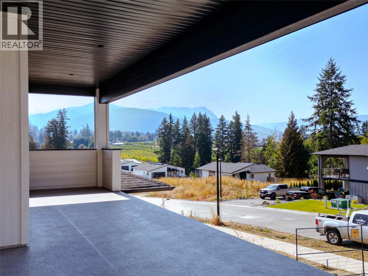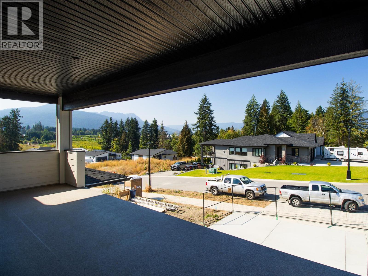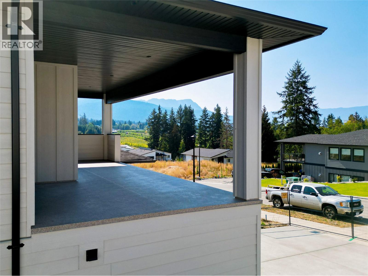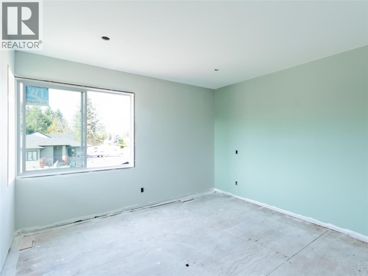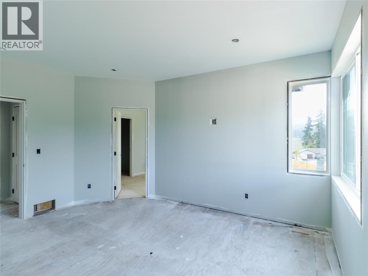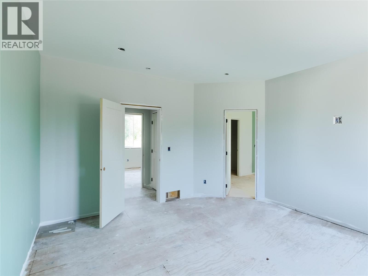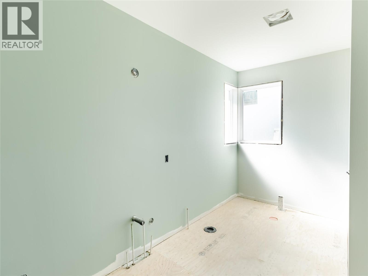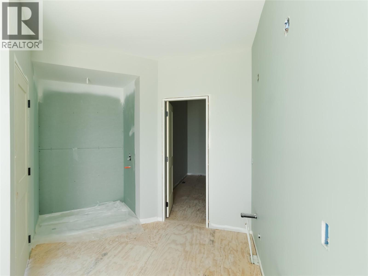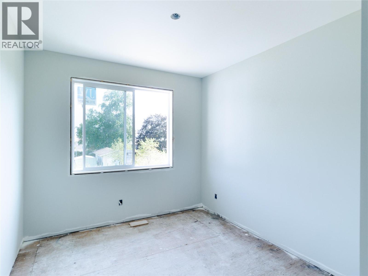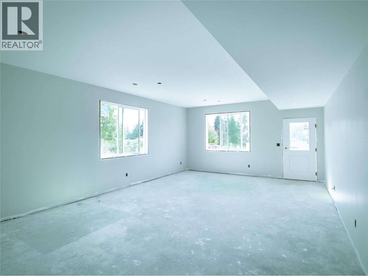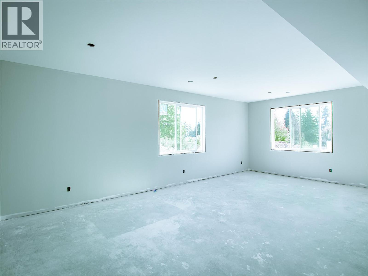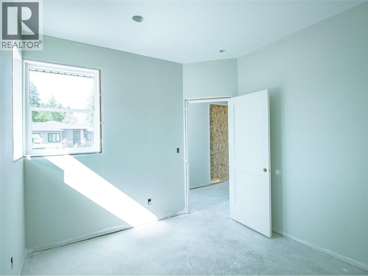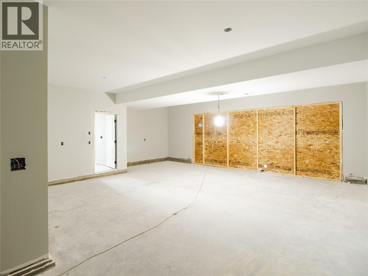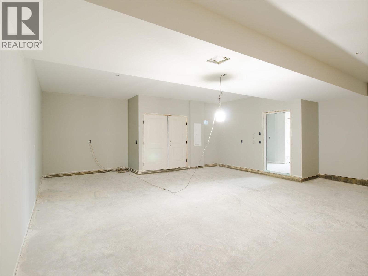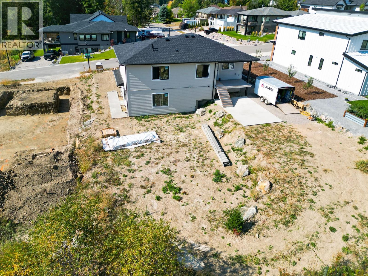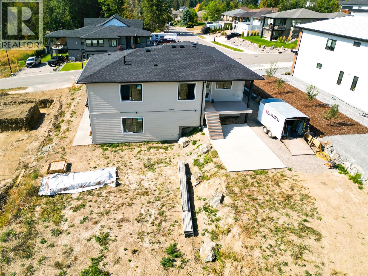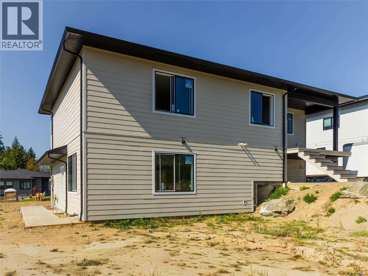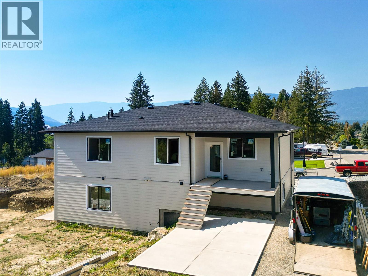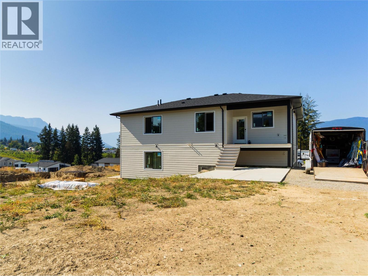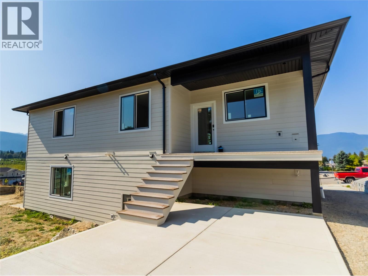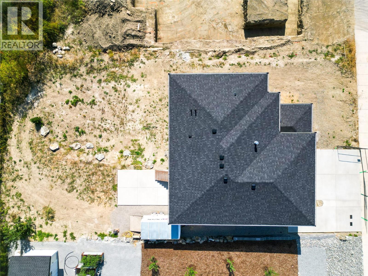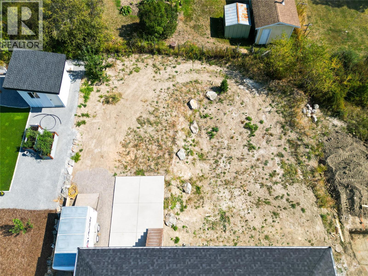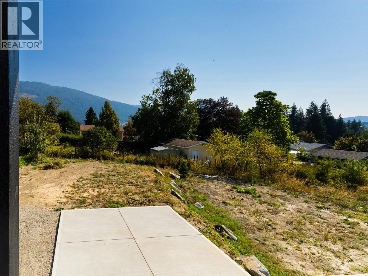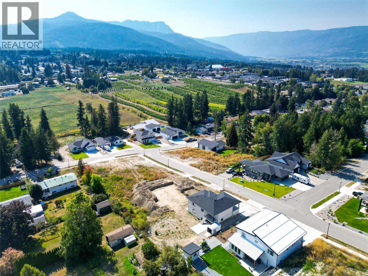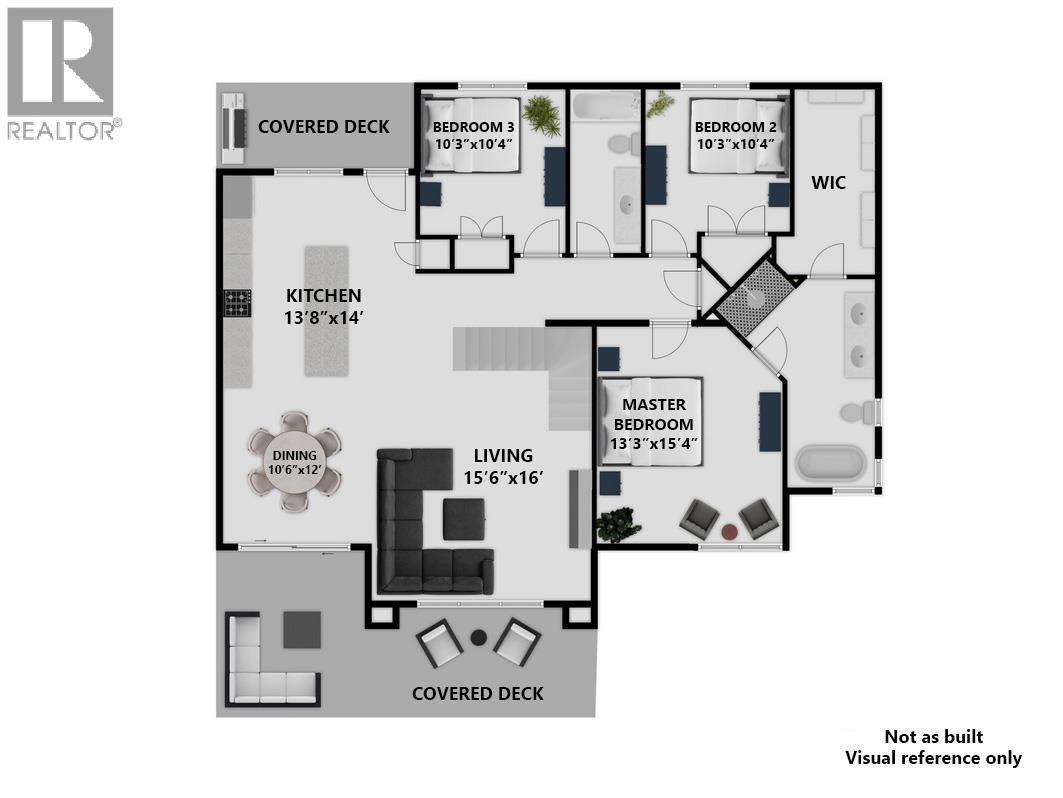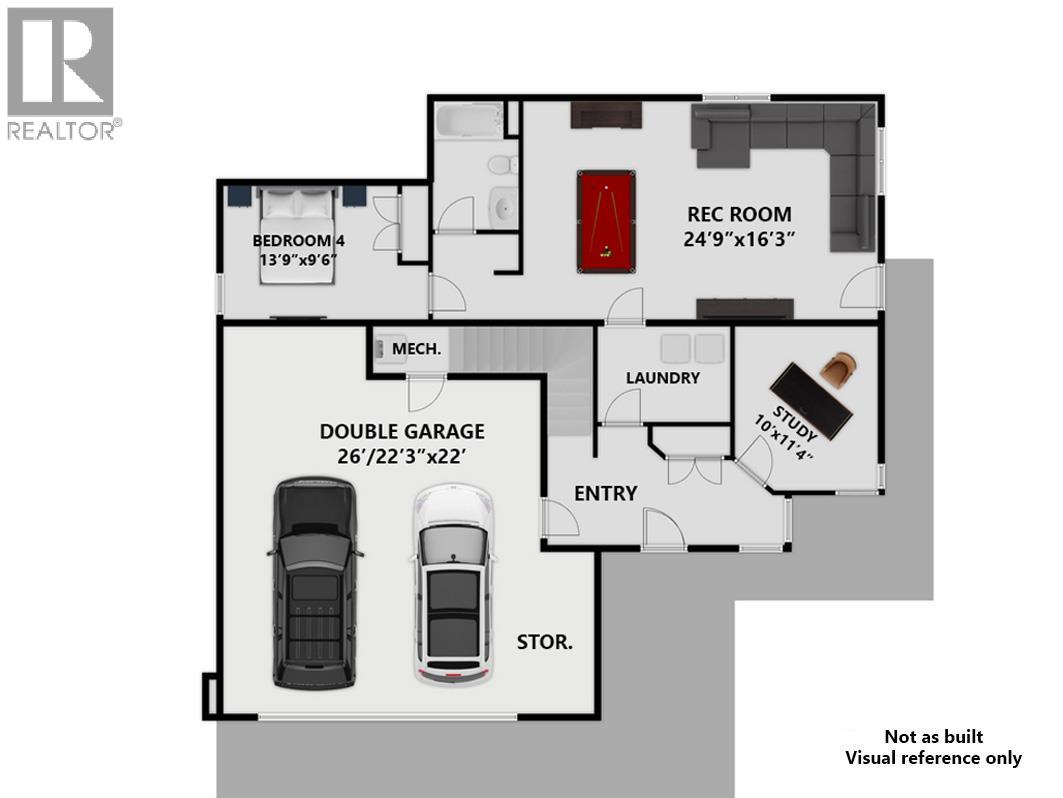Overview
Price
$979,000
Bedrooms
4
Bathrooms
3
Square Footage
2,538 sqft
About this House in Ne Salmon Arm
Beautiful Brand New Home on Large .24 Acre Lot in Desirable Lamb’s Hill Enjoy modern comfort and stunning mountain views from this spacious, newly built home in the sought-after Northeast neighborhood of Lamb’s Hill. This property offers the perfect space for relaxing and entertaining. Home Highlights: 4 bedrooms plus a den, ideal for growing families with 3 bedrooms on the main level, 3 bathrooms, including a luxurious master suite with a full ensuite and walk-in… closet, Bright, open-concept design with large windows flooding the interior with natural light, Modern finishes and stylish details throughout, Comfortable and efficient forced air furnace and roughed in for AC, Main living area offers a cozy gas fireplace, hardwood floors and custom kitchen. Exterior & Parking: Wide lot frontage provides vehicle access to the rear, offering the potential for a detached garage, secondary suite, or additional parking space, Large double garage with extra room for storage or a workshop, Covered decks at the front and rear (each with natural gas BBQ hook up) and access to the perfect backyard. This spacious, well-appointed home is perfectly situated on a generous lot in a desirable neighborhood. All within a short walk to schools and shopping. Don’t miss this fantastic opportunity! (id:14735)
Listed by RE/MAX Shuswap Realty.
Beautiful Brand New Home on Large .24 Acre Lot in Desirable Lamb’s Hill Enjoy modern comfort and stunning mountain views from this spacious, newly built home in the sought-after Northeast neighborhood of Lamb’s Hill. This property offers the perfect space for relaxing and entertaining. Home Highlights: 4 bedrooms plus a den, ideal for growing families with 3 bedrooms on the main level, 3 bathrooms, including a luxurious master suite with a full ensuite and walk-in closet, Bright, open-concept design with large windows flooding the interior with natural light, Modern finishes and stylish details throughout, Comfortable and efficient forced air furnace and roughed in for AC, Main living area offers a cozy gas fireplace, hardwood floors and custom kitchen. Exterior & Parking: Wide lot frontage provides vehicle access to the rear, offering the potential for a detached garage, secondary suite, or additional parking space, Large double garage with extra room for storage or a workshop, Covered decks at the front and rear (each with natural gas BBQ hook up) and access to the perfect backyard. This spacious, well-appointed home is perfectly situated on a generous lot in a desirable neighborhood. All within a short walk to schools and shopping. Don’t miss this fantastic opportunity! (id:14735)
Listed by RE/MAX Shuswap Realty.
 Brought to you by your friendly REALTORS® through the MLS® System and OMREB (Okanagan Mainland Real Estate Board), courtesy of Gary Judge for your convenience.
Brought to you by your friendly REALTORS® through the MLS® System and OMREB (Okanagan Mainland Real Estate Board), courtesy of Gary Judge for your convenience.
The information contained on this site is based in whole or in part on information that is provided by members of The Canadian Real Estate Association, who are responsible for its accuracy. CREA reproduces and distributes this information as a service for its members and assumes no responsibility for its accuracy.
More Details
- MLS®: 10363670
- Bedrooms: 4
- Bathrooms: 3
- Type: House
- Square Feet: 2,538 sqft
- Lot Size: 0 acres
- Full Baths: 3
- Half Baths: 0
- Parking: 2 (Attached Garage)
- Fireplaces: 1
- Storeys: 2 storeys
- Year Built: 2025
Rooms And Dimensions
- Den: 10' x 11'4''
- Family room: 24'9'' x 16'3''
- Full bathroom: 8'5'' x 5'11''
- Bedroom: 13'9'' x 9'6''
- 4pc Bathroom: Measurements not a
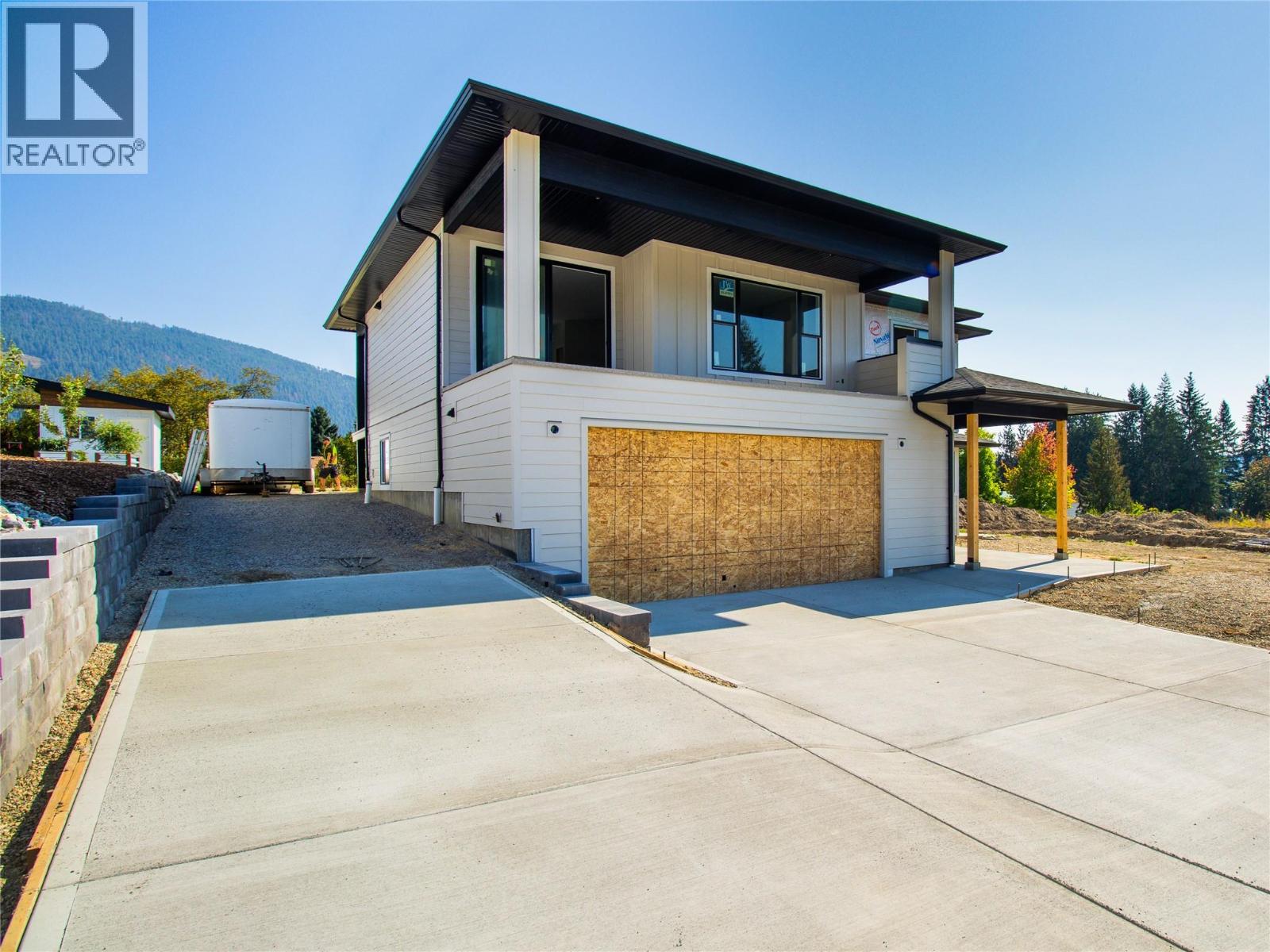
Get in touch with JUDGE Team
250.899.3101Location and Amenities
Amenities Near 1770 - 35 Street NE
Ne Salmon Arm, Salmon Arm
Here is a brief summary of some amenities close to this listing (1770 - 35 Street NE, Ne Salmon Arm, Salmon Arm), such as schools, parks & recreation centres and public transit.
This 3rd party neighbourhood widget is powered by HoodQ, and the accuracy is not guaranteed. Nearby amenities are subject to changes and closures. Buyer to verify all details.



