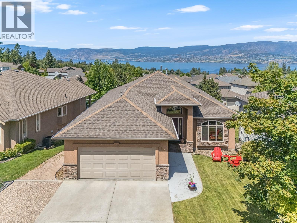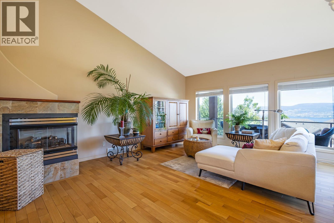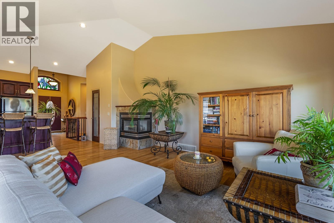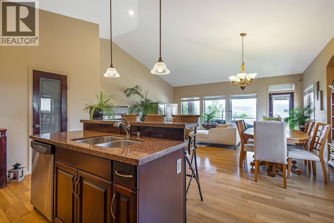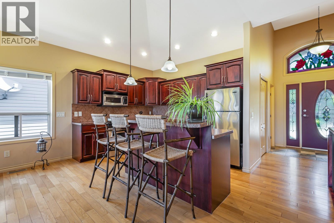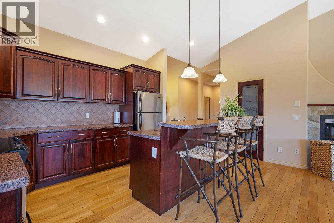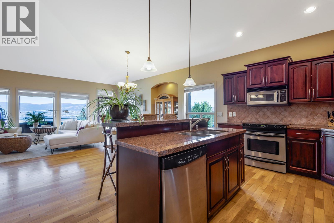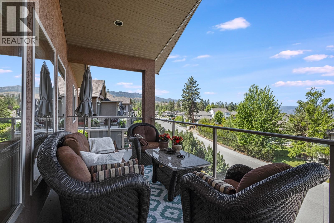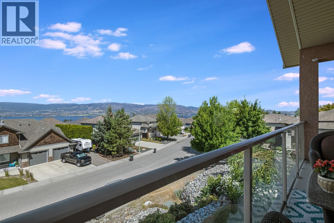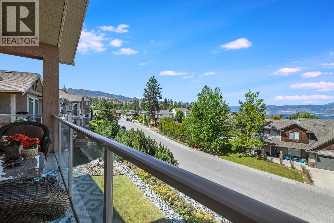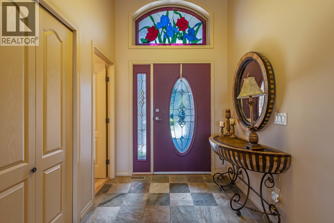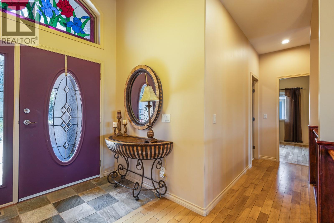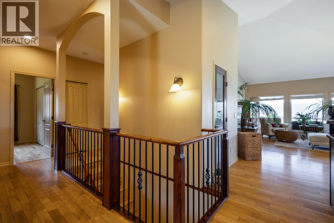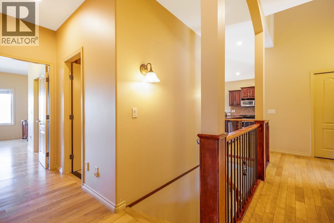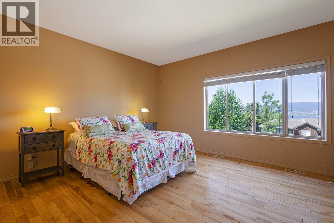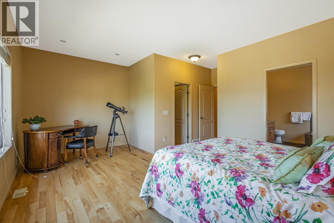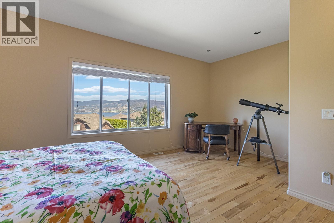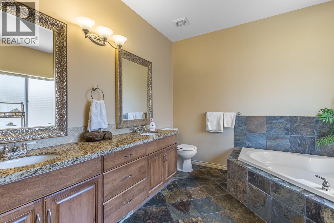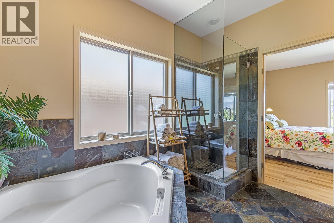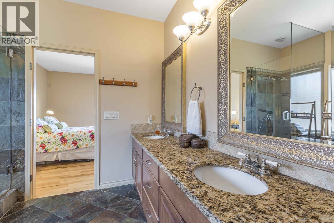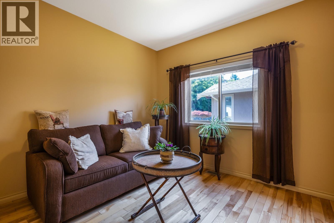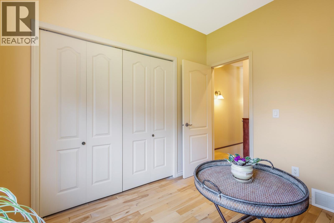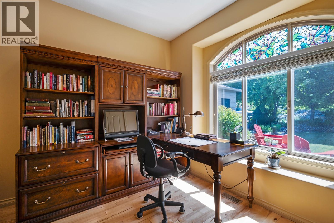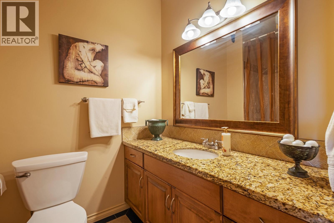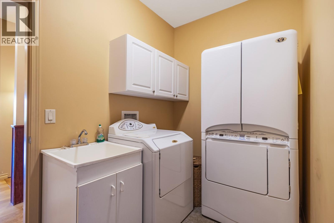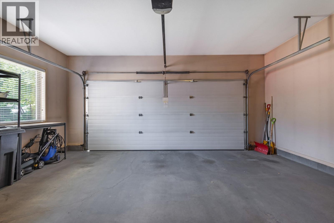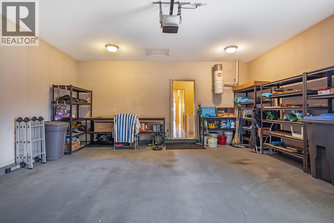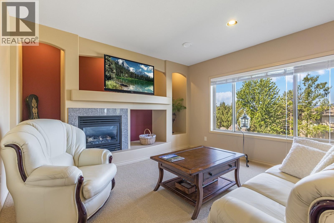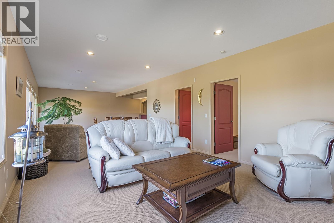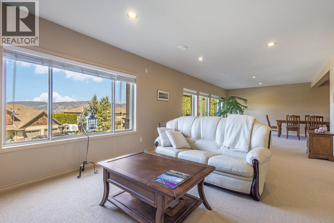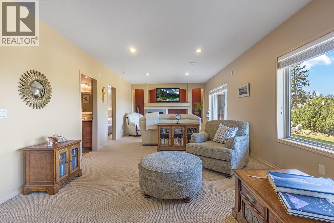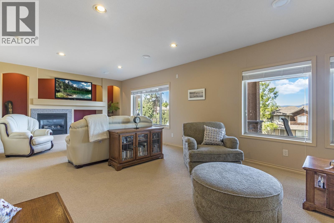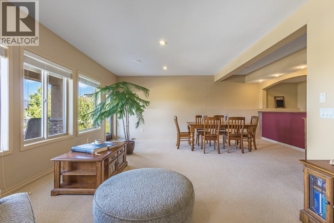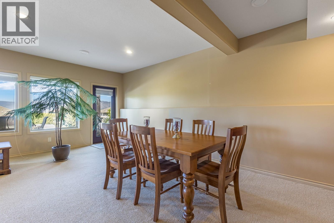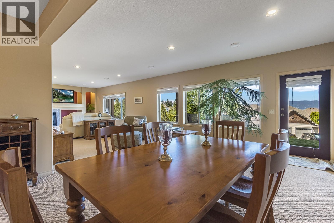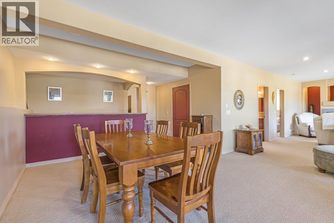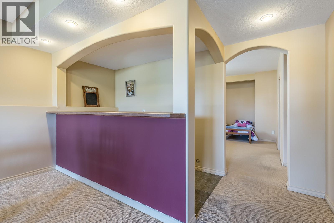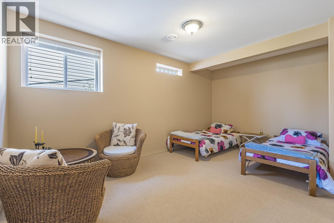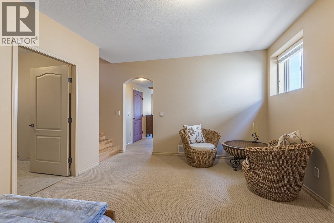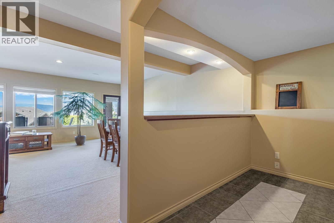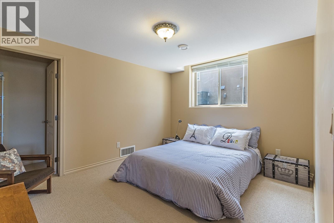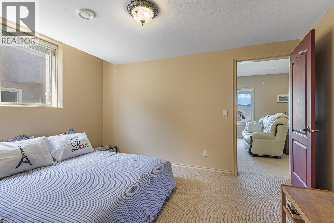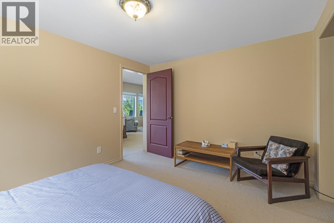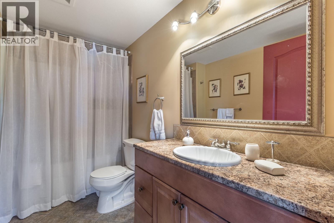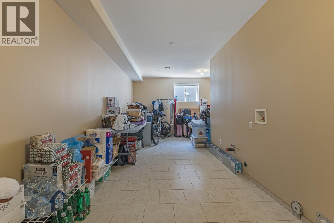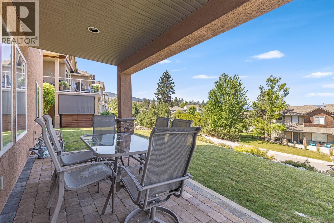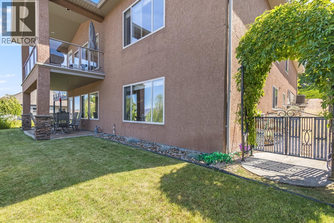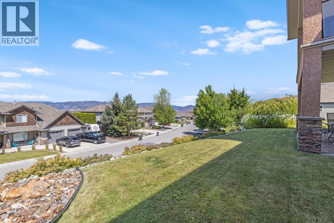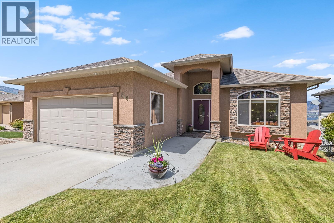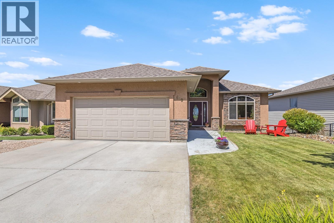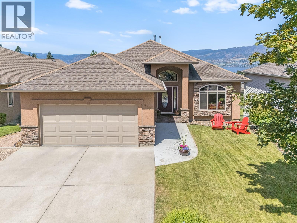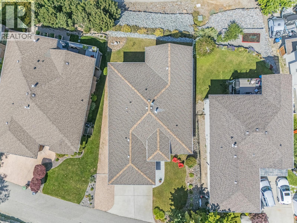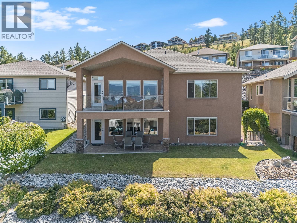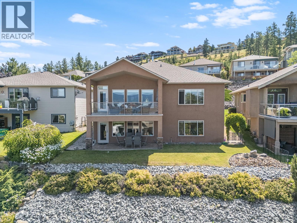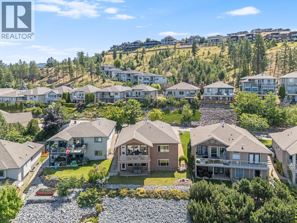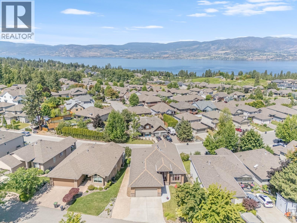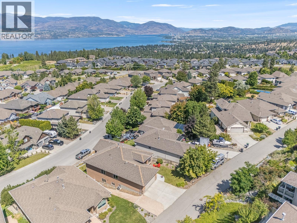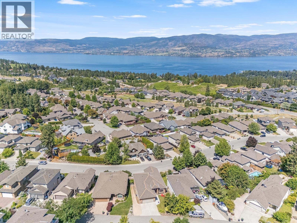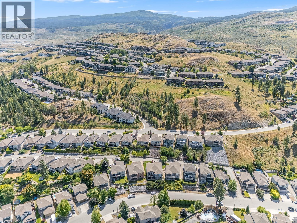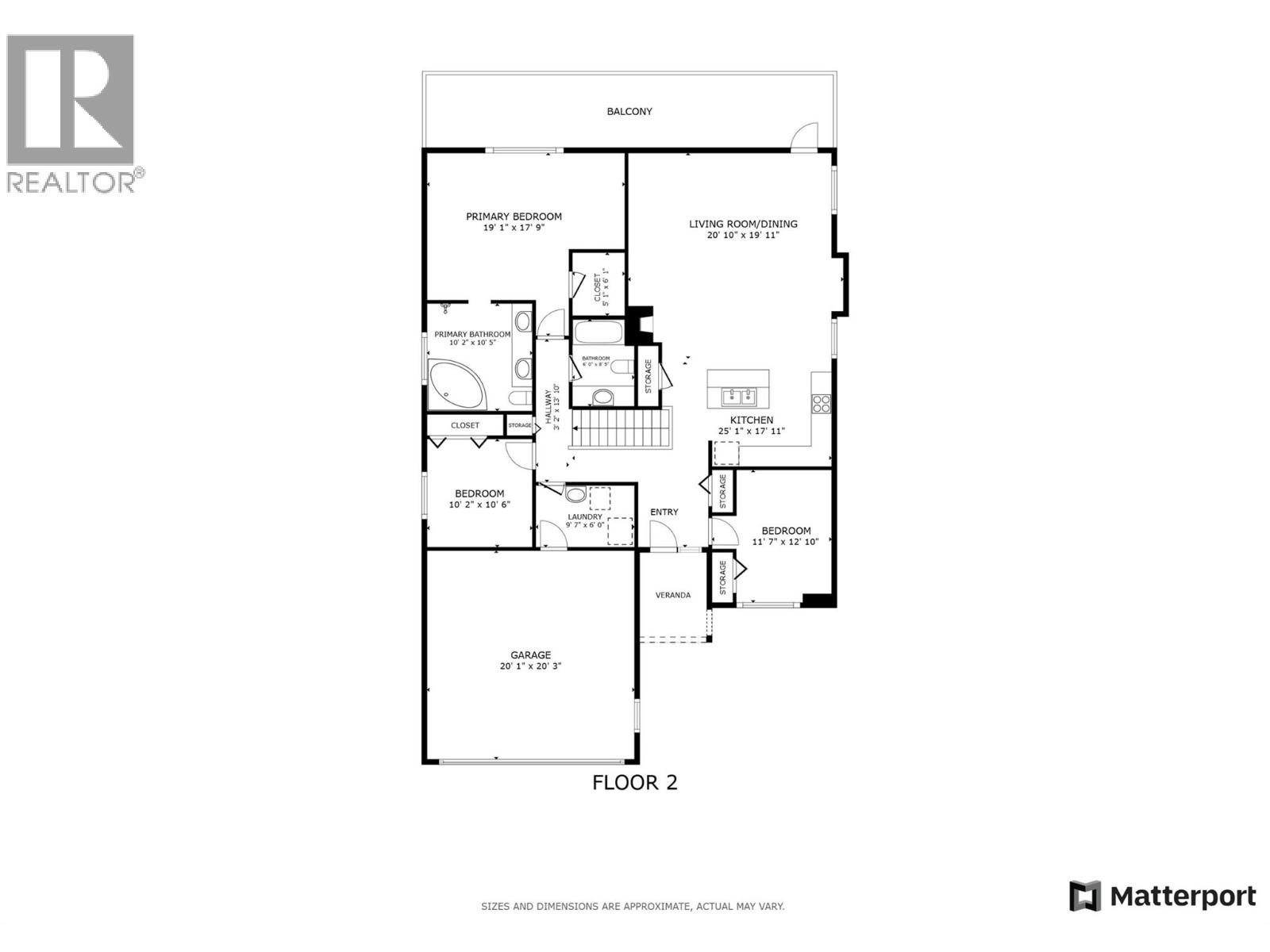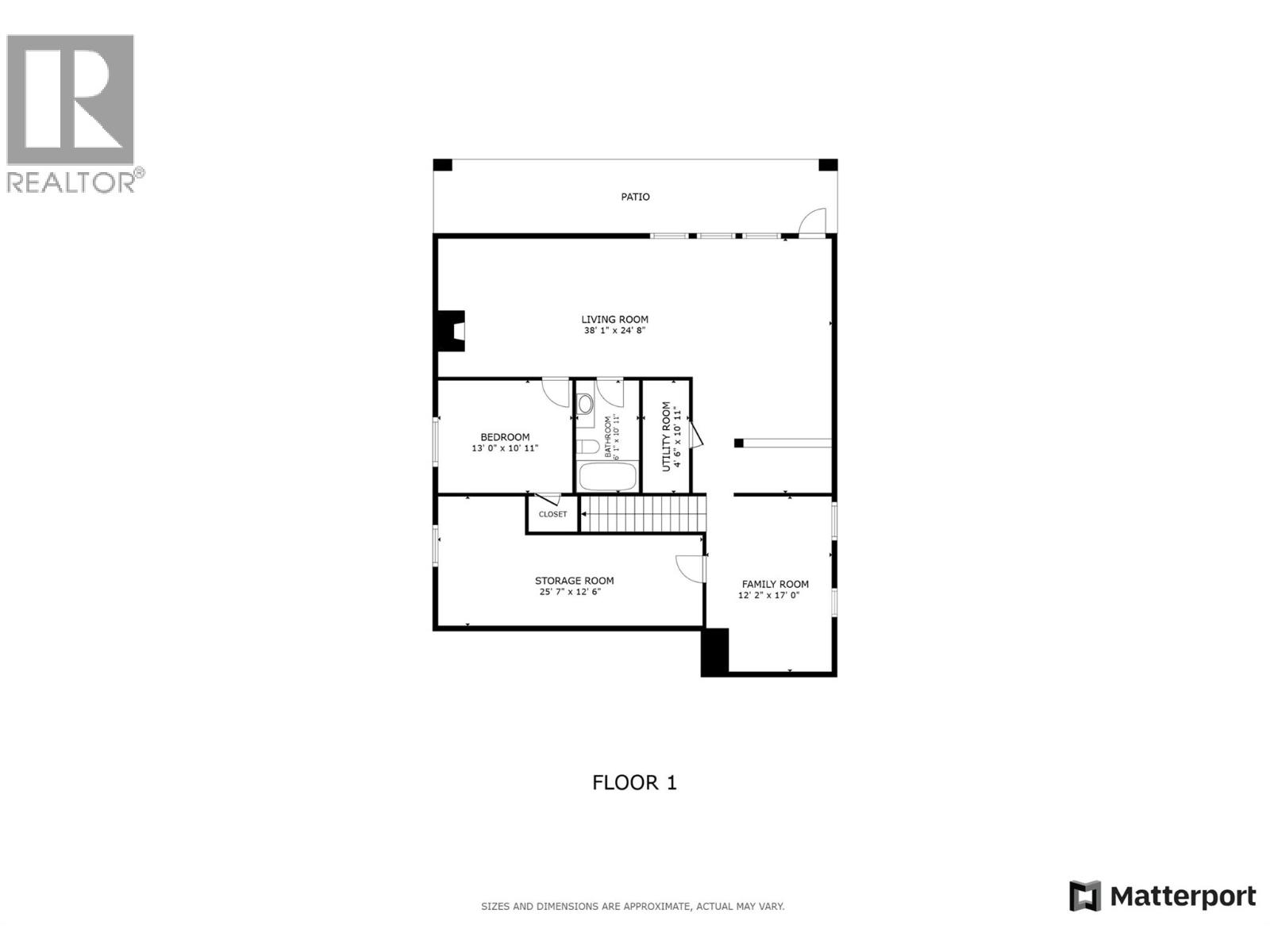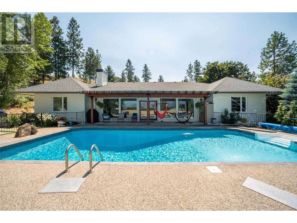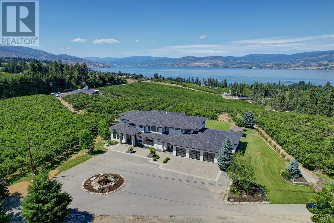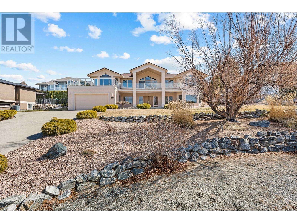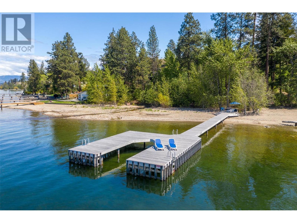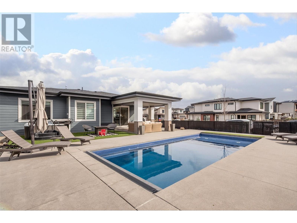Overview
Price
$1,200,000
Bedrooms
4
Bathrooms
3
Square Footage
3,081 sqft
About this House in Upper Mission
Executive Upper Mission Home with Views! Ideal for empty nesters, downsizers, or families with older children, this well-cared-for rancher with a walkout basement sits in a quiet, established pocket of the Upper Mission and offers a thoughtful layout, scenic views, and suite potential—all in one inviting package. Inside, enjoy the ease of true one-level living with vaulted ceilings throughout. Take in beautiful lake and city views from several vantage points, with large win…dows and smart orientation bringing in natural light while connecting you to the Okanagan landscape. The main floor features the primary bedroom with ensuite, a bright open-concept kitchen and living space, laundry and office, plus direct access to the garage and parking—perfect for those wanting to avoid stairs in daily life. Downstairs, the fully finished basement offers a spacious rec area and family room with a separate entrance—a generous storage and plumbed for a kitchen, giving you flexible options for a future suite, guest quarters, or extended family living. The location is a true highlight—within walking distance to the new Mission Village Shopping Centre, nearby schools, parks, offering everyday convenience without sacrificing the peaceful, residential feel. This home has been well maintained and thoughtfully designed, offering a great foundation for personalization over time. Whether you're seeking comfort, convenience, or future flexibility, this property delivers on all fronts. (id:14735)
Listed by Vantage West Realty Inc..
Executive Upper Mission Home with Views! Ideal for empty nesters, downsizers, or families with older children, this well-cared-for rancher with a walkout basement sits in a quiet, established pocket of the Upper Mission and offers a thoughtful layout, scenic views, and suite potential—all in one inviting package. Inside, enjoy the ease of true one-level living with vaulted ceilings throughout. Take in beautiful lake and city views from several vantage points, with large windows and smart orientation bringing in natural light while connecting you to the Okanagan landscape. The main floor features the primary bedroom with ensuite, a bright open-concept kitchen and living space, laundry and office, plus direct access to the garage and parking—perfect for those wanting to avoid stairs in daily life. Downstairs, the fully finished basement offers a spacious rec area and family room with a separate entrance—a generous storage and plumbed for a kitchen, giving you flexible options for a future suite, guest quarters, or extended family living. The location is a true highlight—within walking distance to the new Mission Village Shopping Centre, nearby schools, parks, offering everyday convenience without sacrificing the peaceful, residential feel. This home has been well maintained and thoughtfully designed, offering a great foundation for personalization over time. Whether you're seeking comfort, convenience, or future flexibility, this property delivers on all fronts. (id:14735)
Listed by Vantage West Realty Inc..
 Brought to you by your friendly REALTORS® through the MLS® System and OMREB (Okanagan Mainland Real Estate Board), courtesy of Gary Judge for your convenience.
Brought to you by your friendly REALTORS® through the MLS® System and OMREB (Okanagan Mainland Real Estate Board), courtesy of Gary Judge for your convenience.
The information contained on this site is based in whole or in part on information that is provided by members of The Canadian Real Estate Association, who are responsible for its accuracy. CREA reproduces and distributes this information as a service for its members and assumes no responsibility for its accuracy.
More Details
- MLS®: 10363591
- Bedrooms: 4
- Bathrooms: 3
- Type: House
- Square Feet: 3,081 sqft
- Lot Size: 0 acres
- Full Baths: 3
- Half Baths: 0
- Parking: 4 (Additional Parking, Detached Garage)
- Balcony/Patio: Balcony
- Storeys: 2 storeys
- Year Built: 2004
Rooms And Dimensions
- Utility room: 4'6'' x 10'11''
- Living room: 38'1'' x 24'8''
- 3pc Bathroom: 6'1'' x 10'11''
- Bedroom: 13'0'' x 10'11''
- Storage: 25'7'' x
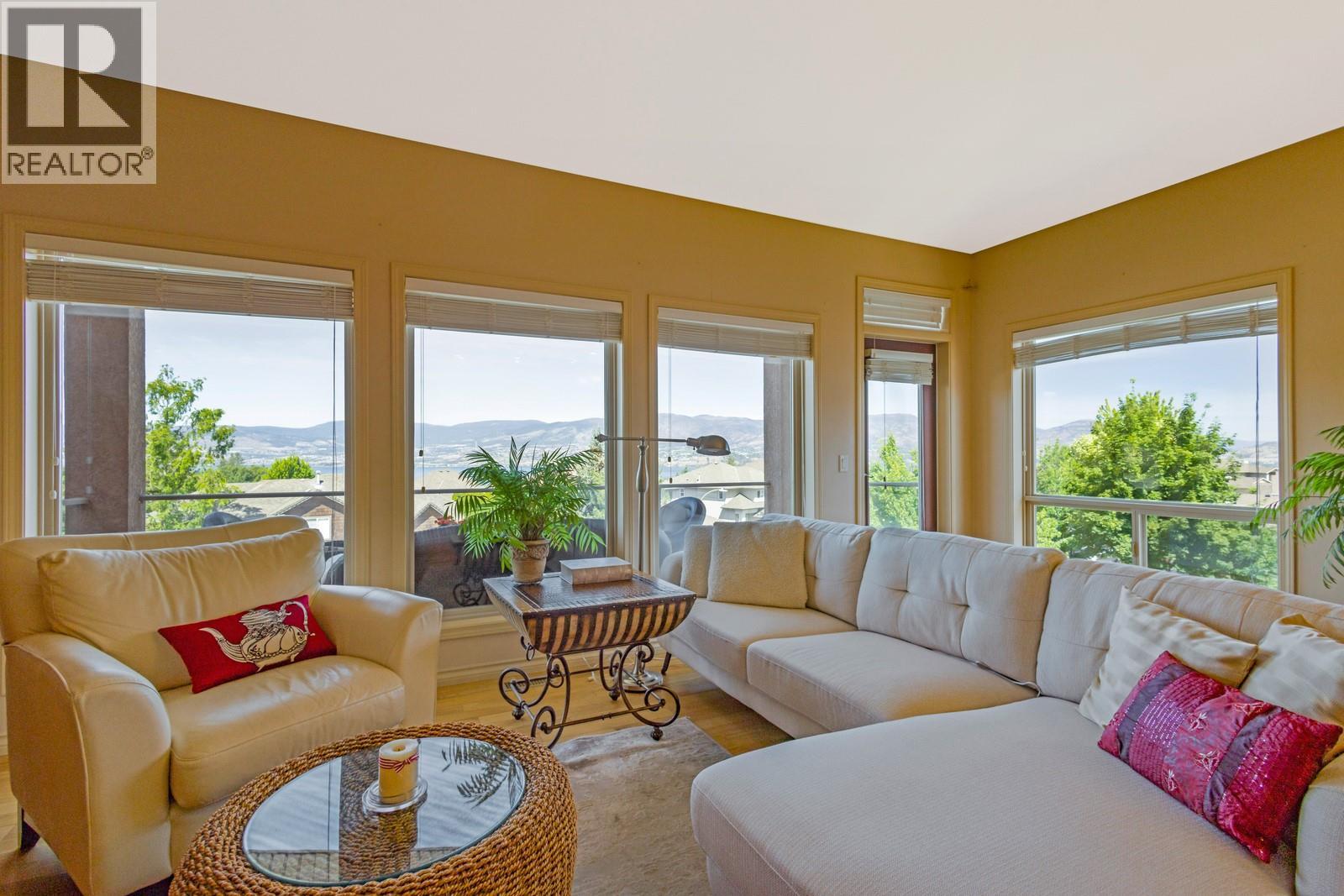
Get in touch with JUDGE Team
250.899.3101Location and Amenities
Amenities Near 610 Arrowleaf Lane
Upper Mission, Kelowna
Here is a brief summary of some amenities close to this listing (610 Arrowleaf Lane, Upper Mission, Kelowna), such as schools, parks & recreation centres and public transit.
This 3rd party neighbourhood widget is powered by HoodQ, and the accuracy is not guaranteed. Nearby amenities are subject to changes and closures. Buyer to verify all details.



