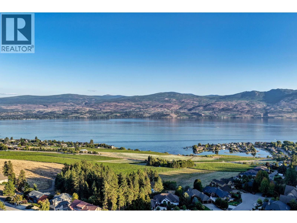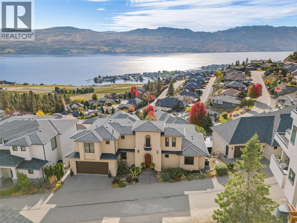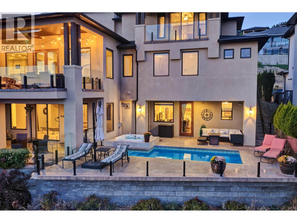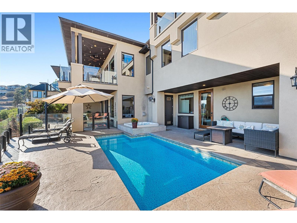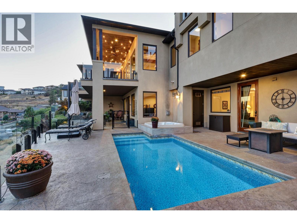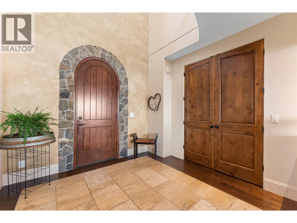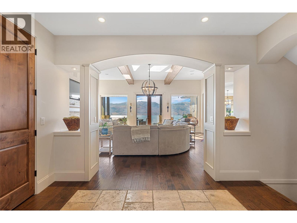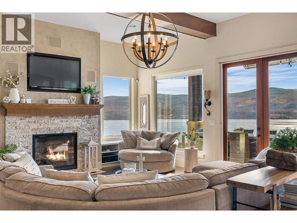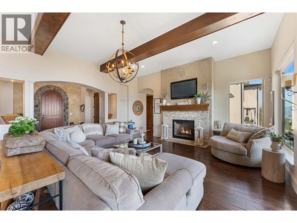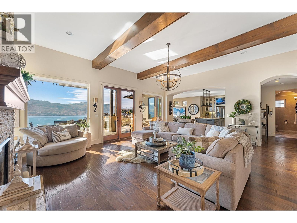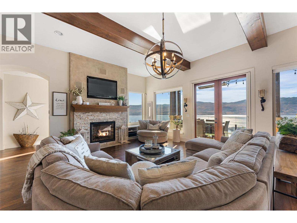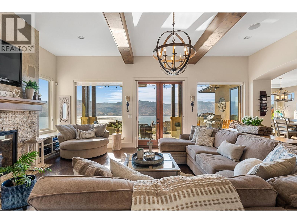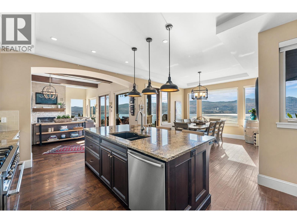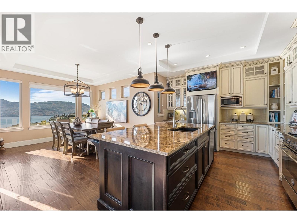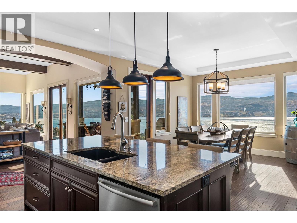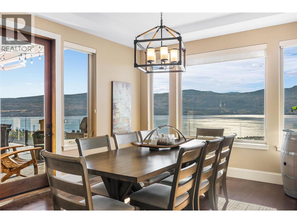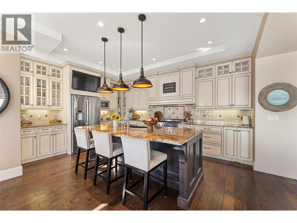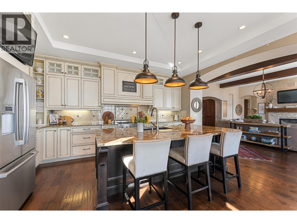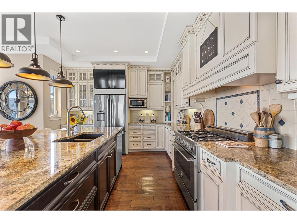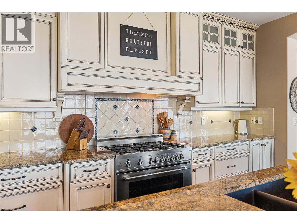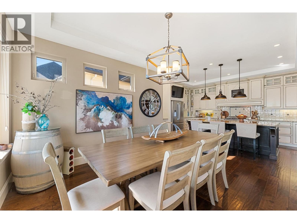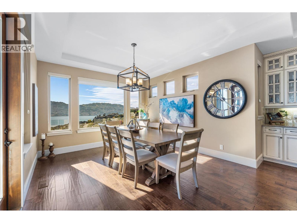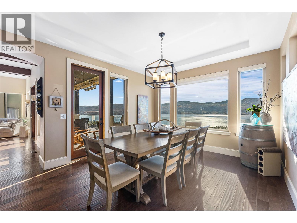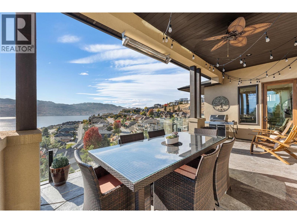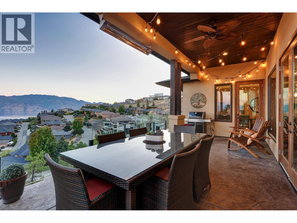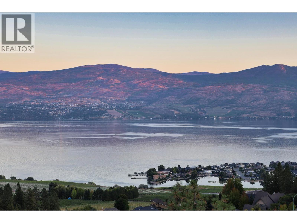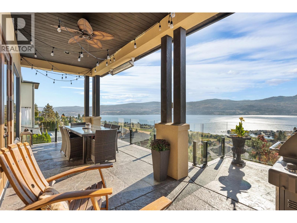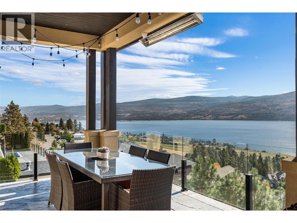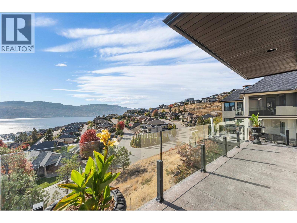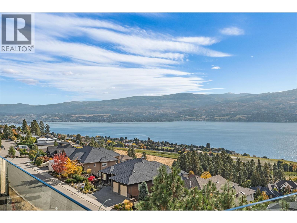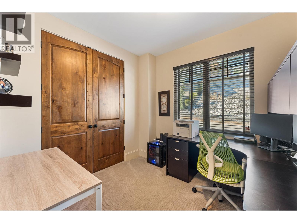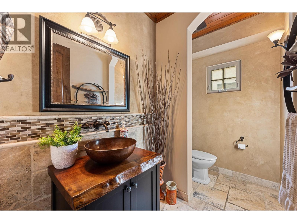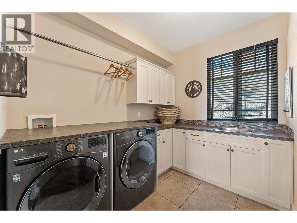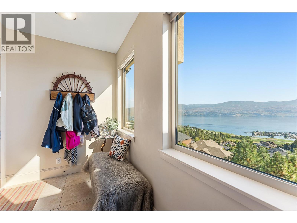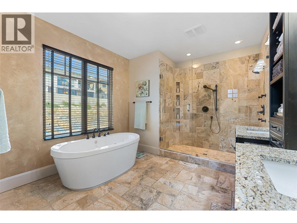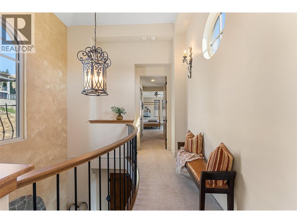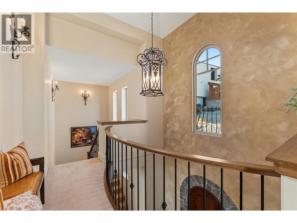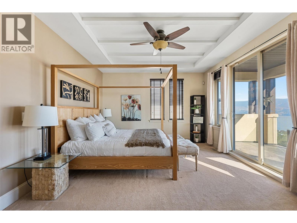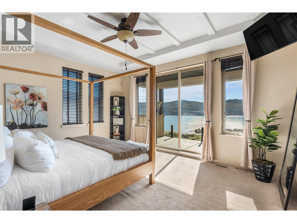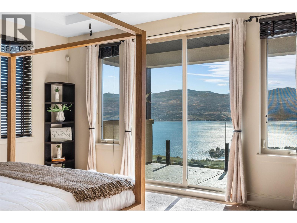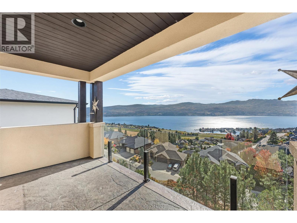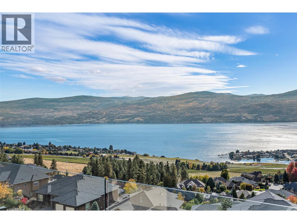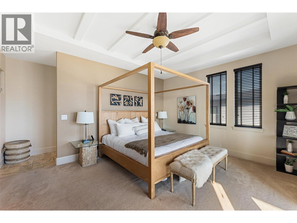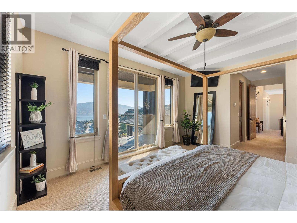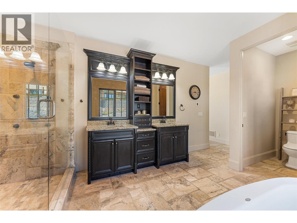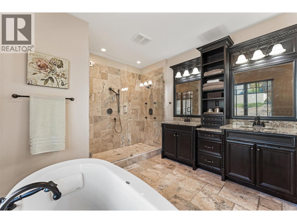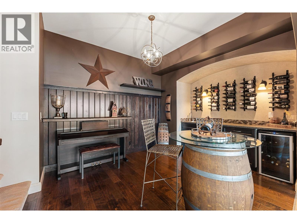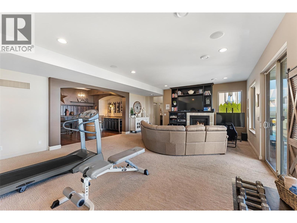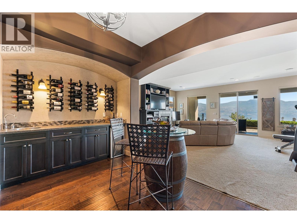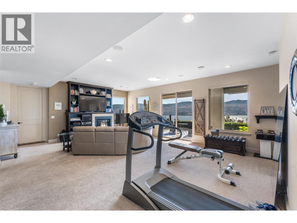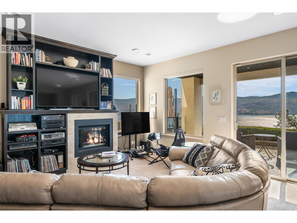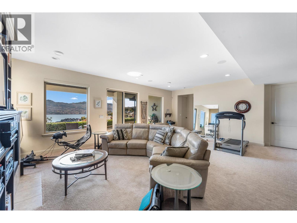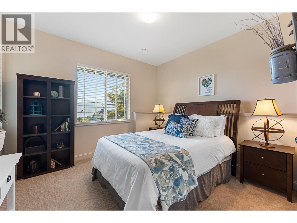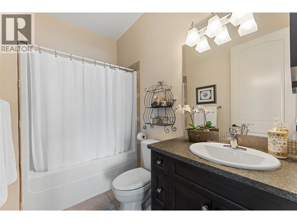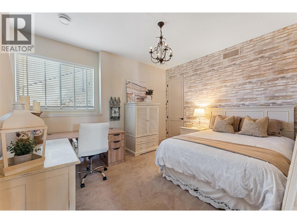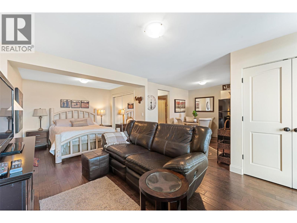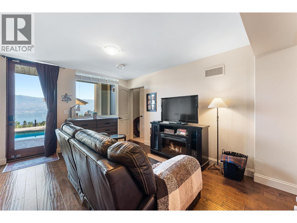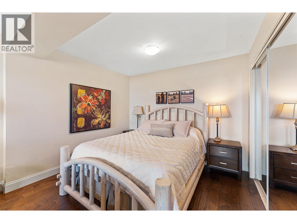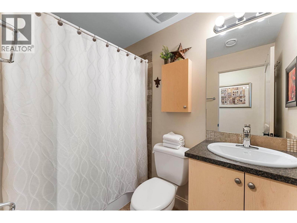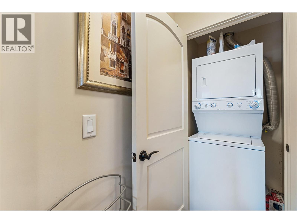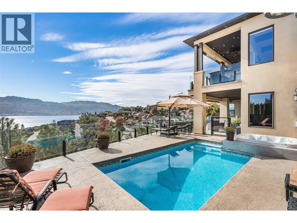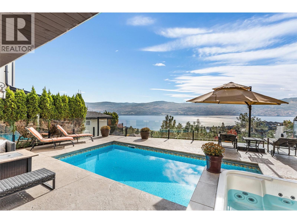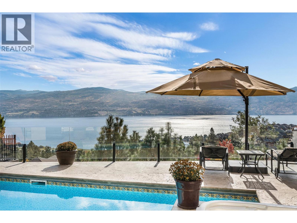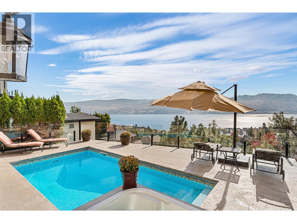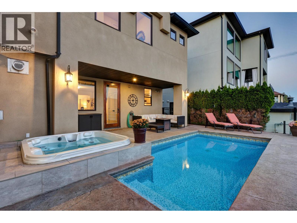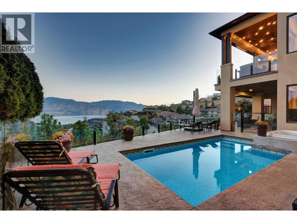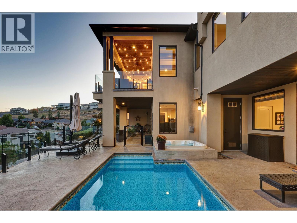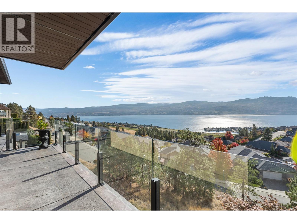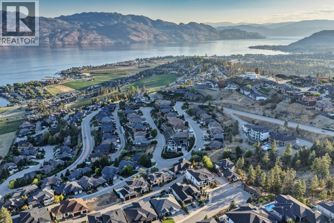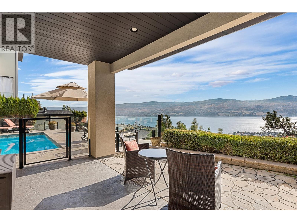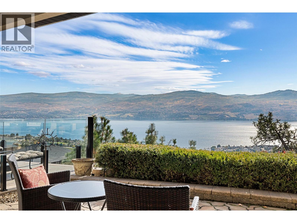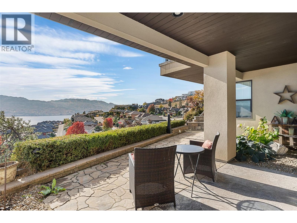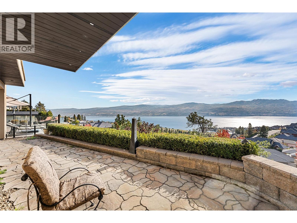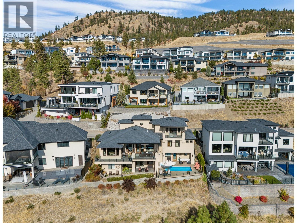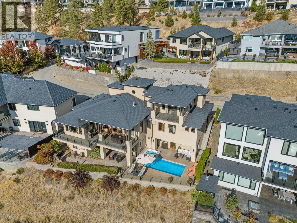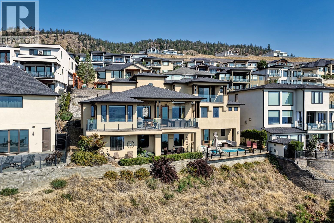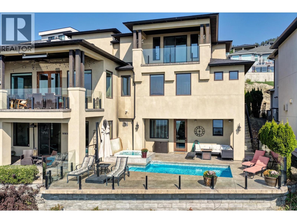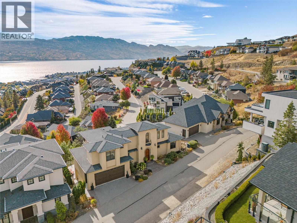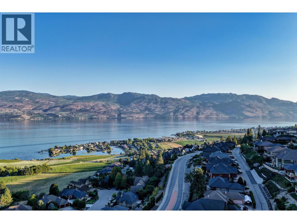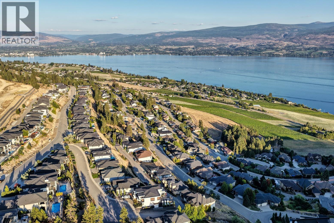Overview
Price
$2,239,000
Bedrooms
5
Bathrooms
4
Square Footage
4,323 sqft
About this House in Lakeview Heights
Set in one of West Kelowna’s most coveted neighbourhoods, this home blends timeless design with sweeping views of Okanagan Lake. It features 4 bedrooms plus a self-contained studio suite—ideal for extended family or guests. Inside, soaring ceilings with timber beams, and stone accents create an atmosphere both warm and sophisticated. The open-concept great room flows seamlessly to a covered lakeview deck with wood-inlay ceilings, and infrared heaters—perfect for yea…r-round enjoyment. This kitchen showcases hardwood floors, granite countertops, a contrasting island with seating, shaker-style cabinetry, and premium Bosch and Bertazzoni appliances, all connected to the living area. The entire upper level is dedicated to the primary suite, a private sanctuary offering two walk-in closets and a spa-inspired ensuite with heated travertine floors, a soaker tub, and walk-in shower. Step onto the covered balcony to take in panoramic lake and valley vistas. The lower level is designed for entertaining, complete with a bright recreation room, custom bar, and walkout access to the pool terrace. Outdoors, relax beside the pool, soak in the hot tub, or gather around the firepit, all framed by manicured landscaping and tranquil water features. Oversized double garage, abundant storage, and a tiled dog wash. Every detail has been carefully considered, creating a residence that balances refined design, modern comfort, and the unmatched lifestyle of Lakeview Heights. (id:14735)
Listed by Unison Jane Hoffman Realty.
Set in one of West Kelowna’s most coveted neighbourhoods, this home blends timeless design with sweeping views of Okanagan Lake. It features 4 bedrooms plus a self-contained studio suite—ideal for extended family or guests. Inside, soaring ceilings with timber beams, and stone accents create an atmosphere both warm and sophisticated. The open-concept great room flows seamlessly to a covered lakeview deck with wood-inlay ceilings, and infrared heaters—perfect for year-round enjoyment. This kitchen showcases hardwood floors, granite countertops, a contrasting island with seating, shaker-style cabinetry, and premium Bosch and Bertazzoni appliances, all connected to the living area. The entire upper level is dedicated to the primary suite, a private sanctuary offering two walk-in closets and a spa-inspired ensuite with heated travertine floors, a soaker tub, and walk-in shower. Step onto the covered balcony to take in panoramic lake and valley vistas. The lower level is designed for entertaining, complete with a bright recreation room, custom bar, and walkout access to the pool terrace. Outdoors, relax beside the pool, soak in the hot tub, or gather around the firepit, all framed by manicured landscaping and tranquil water features. Oversized double garage, abundant storage, and a tiled dog wash. Every detail has been carefully considered, creating a residence that balances refined design, modern comfort, and the unmatched lifestyle of Lakeview Heights. (id:14735)
Listed by Unison Jane Hoffman Realty.
 Brought to you by your friendly REALTORS® through the MLS® System and OMREB (Okanagan Mainland Real Estate Board), courtesy of Gary Judge for your convenience.
Brought to you by your friendly REALTORS® through the MLS® System and OMREB (Okanagan Mainland Real Estate Board), courtesy of Gary Judge for your convenience.
The information contained on this site is based in whole or in part on information that is provided by members of The Canadian Real Estate Association, who are responsible for its accuracy. CREA reproduces and distributes this information as a service for its members and assumes no responsibility for its accuracy.
More Details
- MLS®: 10363542
- Bedrooms: 5
- Bathrooms: 4
- Type: House
- Square Feet: 4,323 sqft
- Lot Size: 0 acres
- Full Baths: 3
- Half Baths: 1
- Parking: 4 (Attached Garage)
- Fireplaces: 2 Gas
- Balcony/Patio: Balcony
- View: Lake view, Mountain view, Valley view, View of w
- Storeys: 3 storeys
- Year Built: 2010
Rooms And Dimensions
- Other: 4'3'' x 10'8''
- Primary Bedroom: 13'7'' x 16'0''
- 5pc Ensuite bath: 10'10'' x 19'10''
- Full ensuite bathroom: 7'10'' x 5'1''
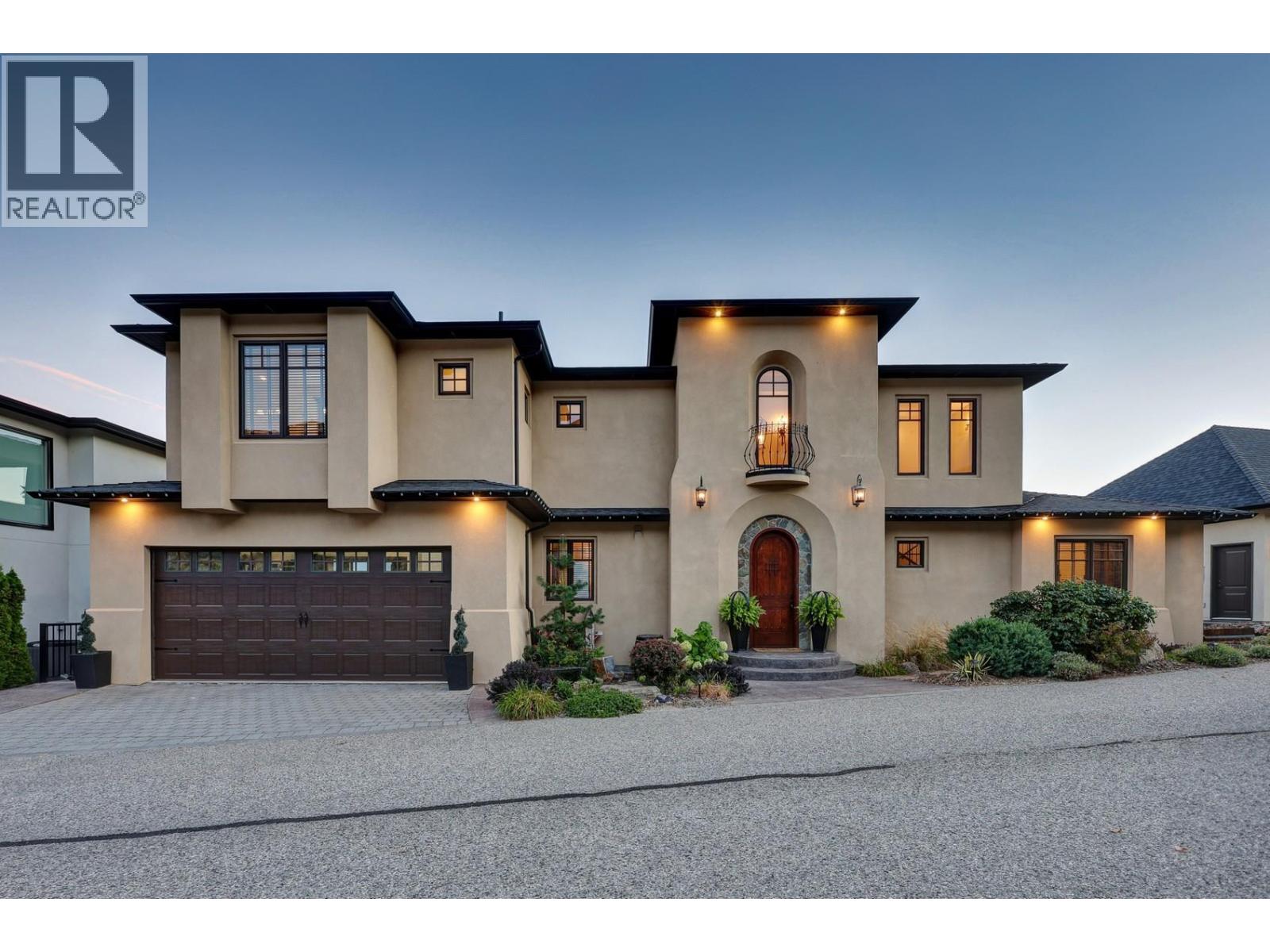
Get in touch with JUDGE Team
250.899.3101Location and Amenities
Amenities Near 3211 Pinot Noir Place
Lakeview Heights, West Kelowna
Here is a brief summary of some amenities close to this listing (3211 Pinot Noir Place, Lakeview Heights, West Kelowna), such as schools, parks & recreation centres and public transit.
This 3rd party neighbourhood widget is powered by HoodQ, and the accuracy is not guaranteed. Nearby amenities are subject to changes and closures. Buyer to verify all details.



