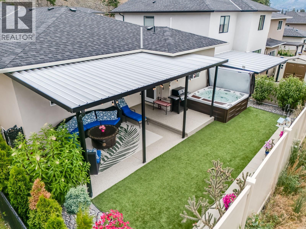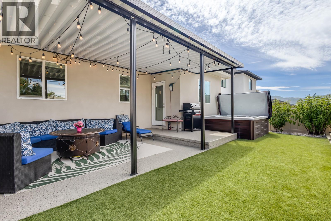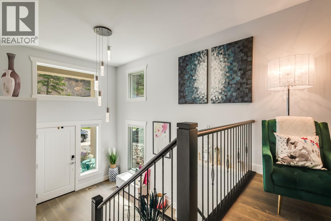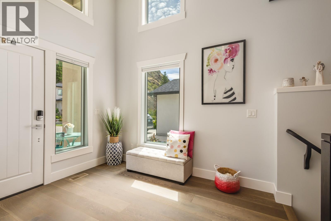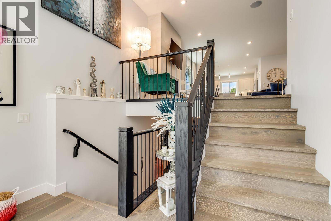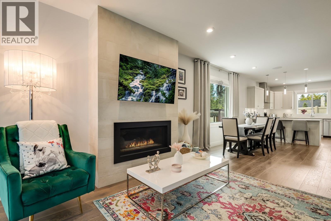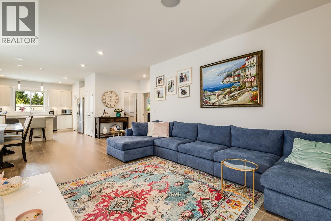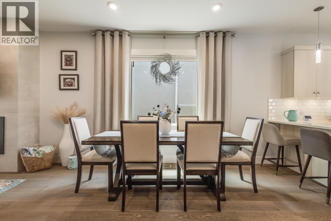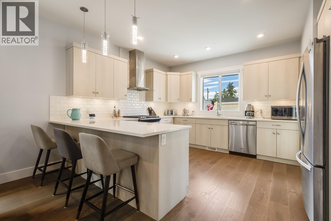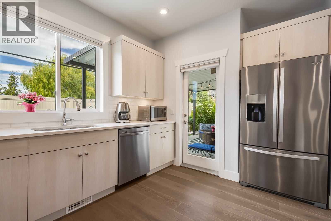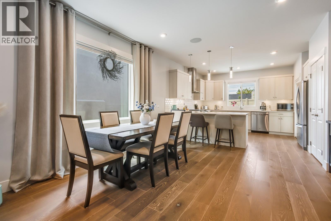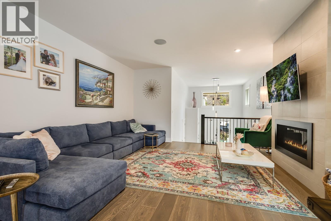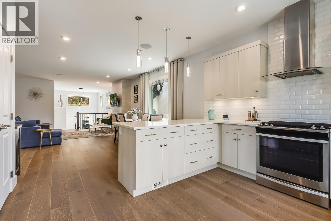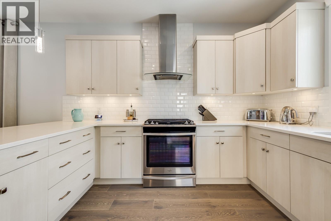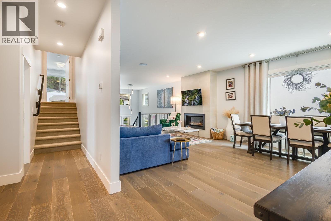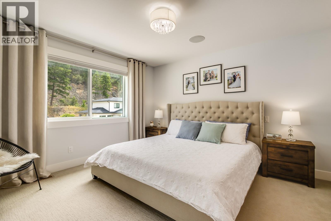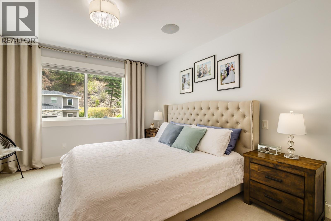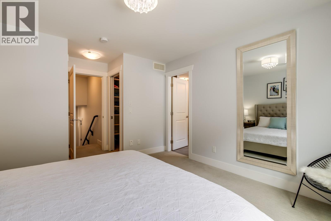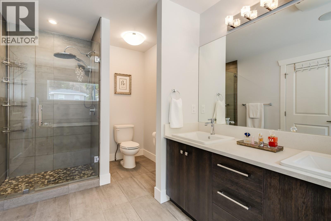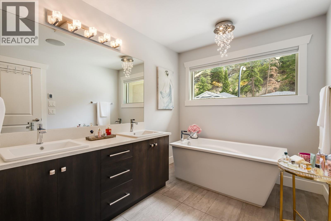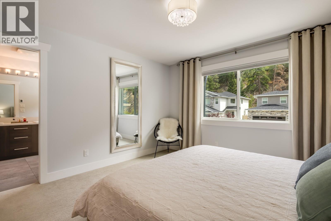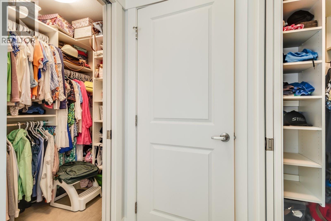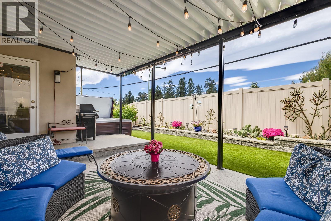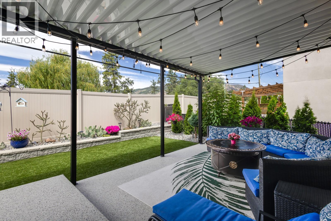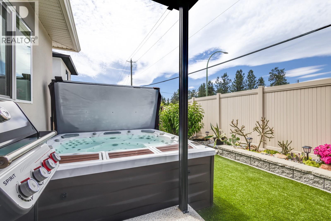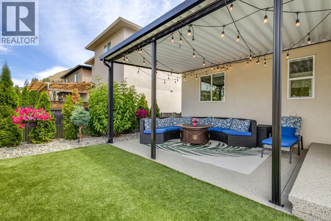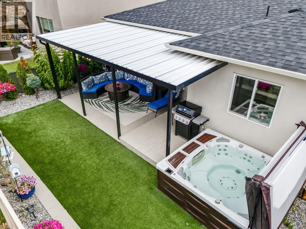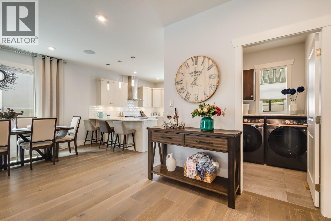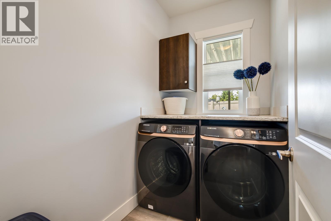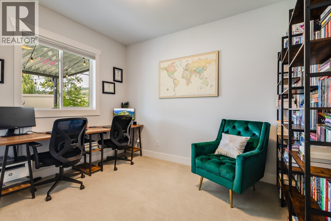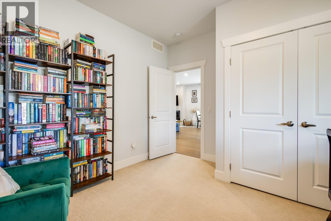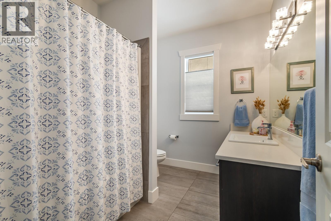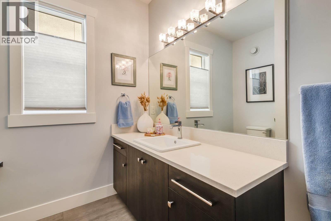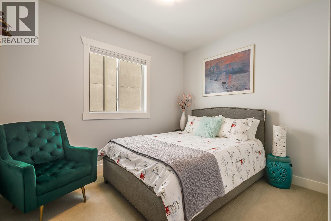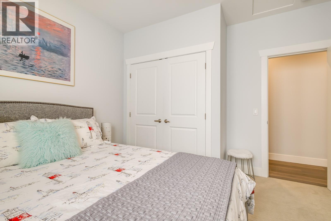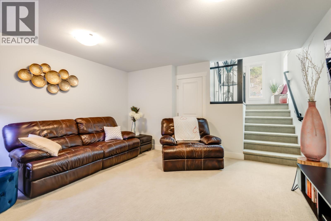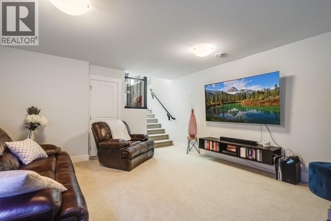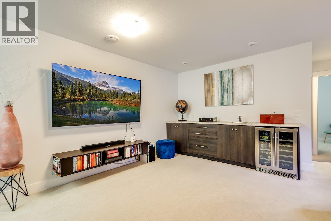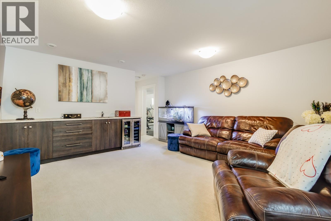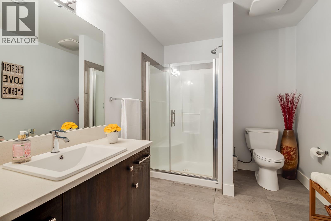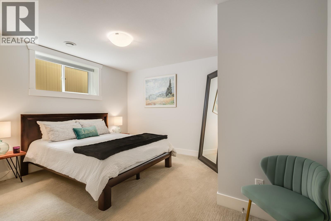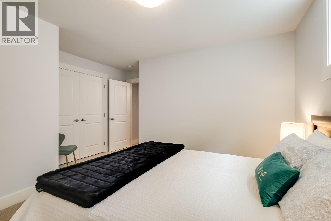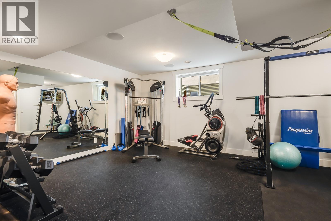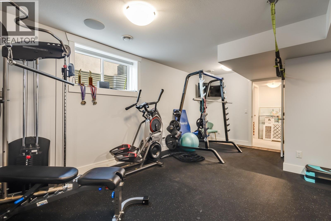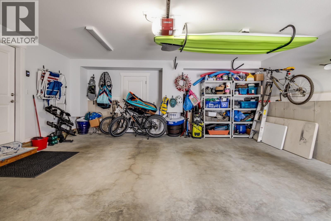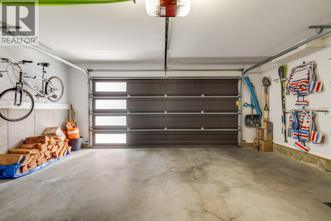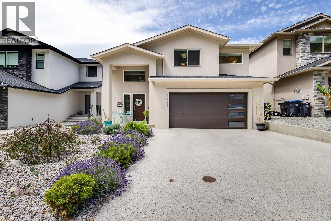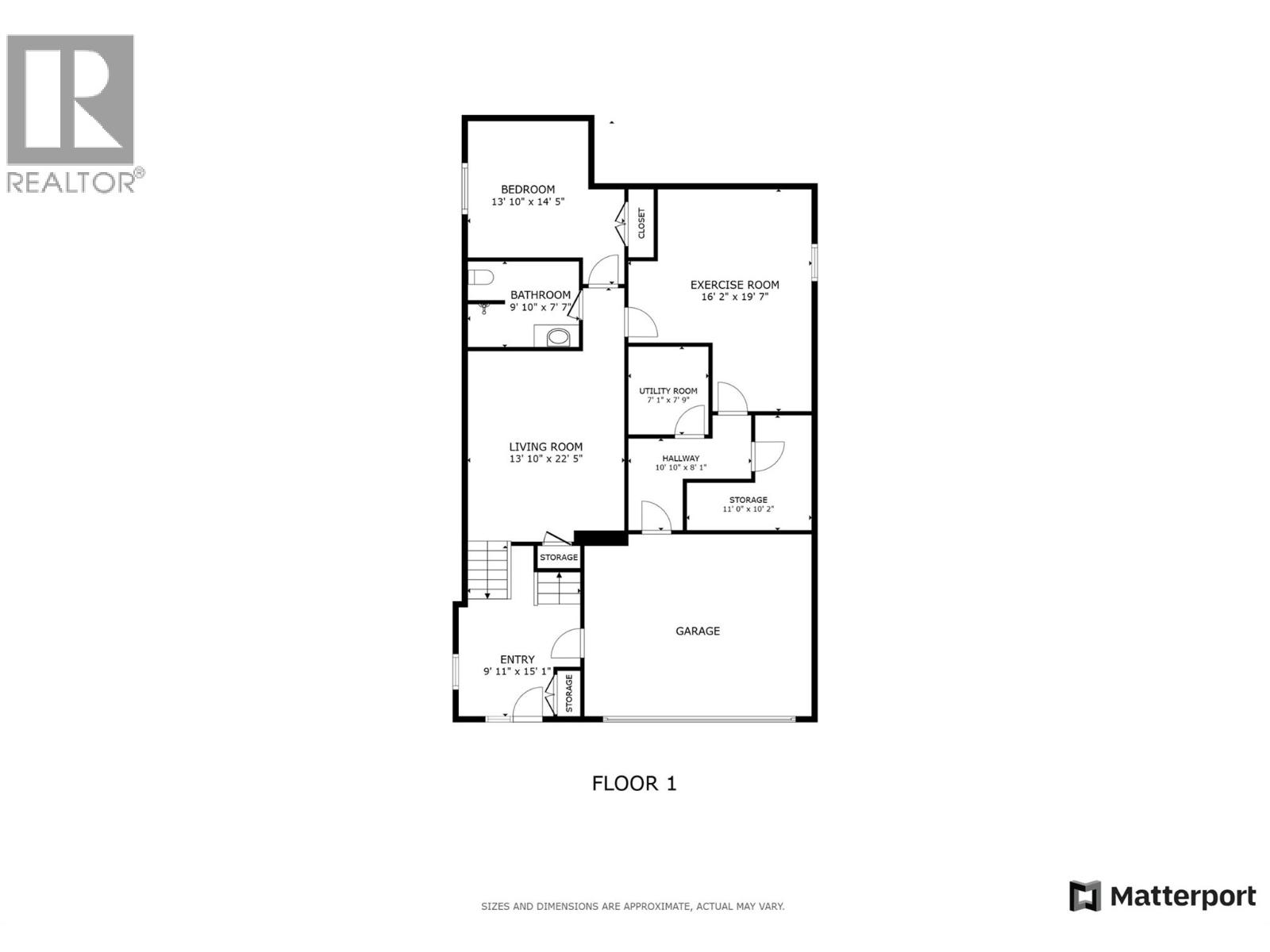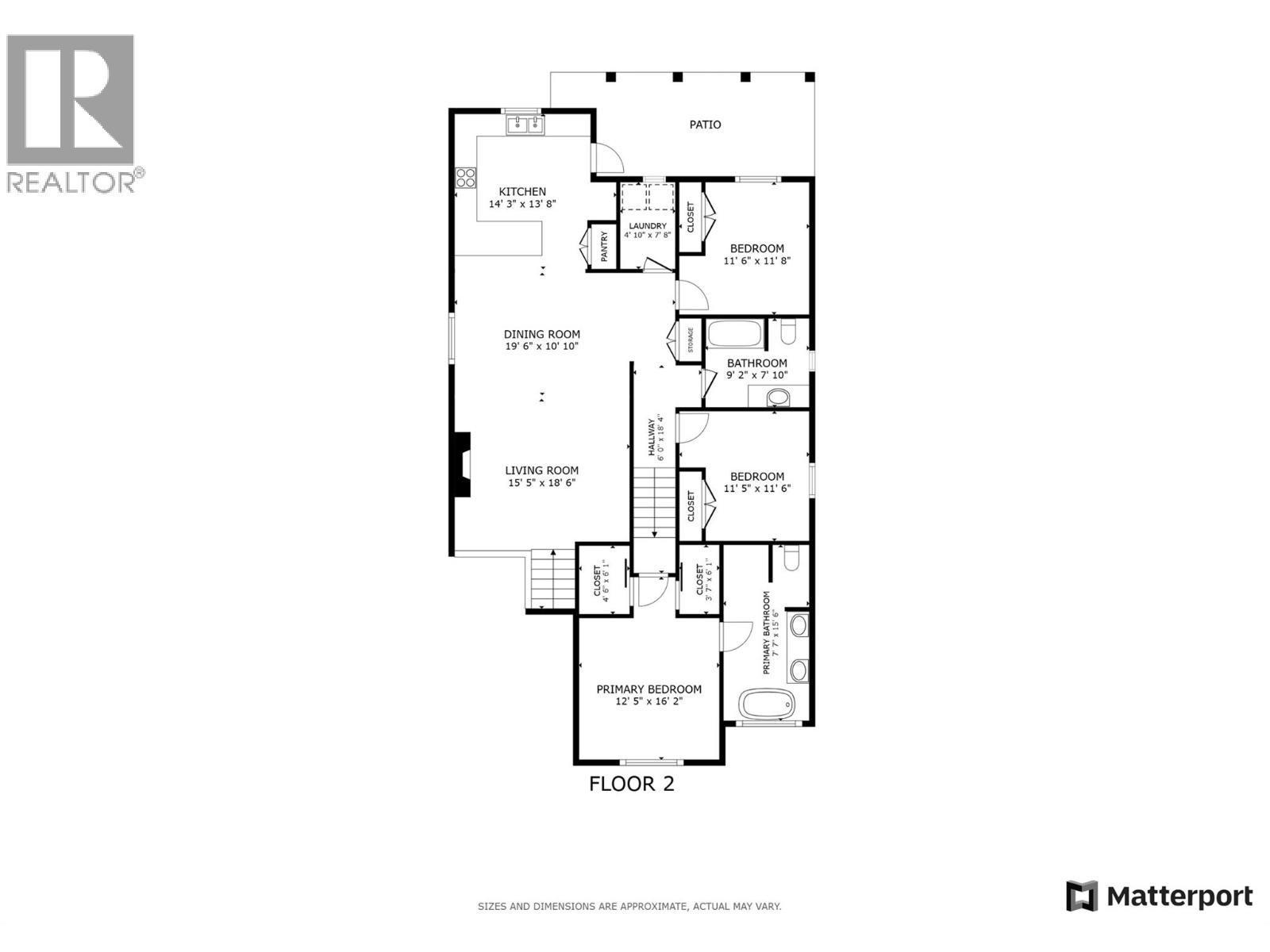Overview
Price
$1,035,000
Bedrooms
4
Bathrooms
3
Square Footage
2,741 sqft
About this House in Lakeview Heights
Where comfort, style, and convenience come together in the heart of Lakeview Heights. This beautifully finished and meticulously maintained home, featuring numerous upgrades added during construction and high-end finishes throughout, is perfect for families, empty nesters, or anyone seeking a low-maintenance lifestyle without compromise. Nestled in a quiet community surrounded by greenery, you’re steps from parks, scenic trails, and within walking distance to both eleme…ntary schools and Mount Boucherie Secondary—making this one of West Kelowna’s most desirable neighbourhoods. Inside, the main level offers a bright open-concept living space with a stylish kitchen purposefully designed to flow into a private backyard with a covered patio, artificial turf, and a luxurious Kingston Spa hot tub—perfect for relaxing evenings or effortless entertaining. Upstairs, the primary suite provides a true retreat with heated floors, a stand-alone soaker tub, dual sinks, and his & her walk-in closets. Two additional spacious bedrooms and a full bathroom offer comfort for family or guests. The lower level adds versatility with a fourth bedroom, open recreation room, and full bath—ideal for teens, visitors, or a home office. Intentionally designed with premium materials, engineered hardwood flooring, a built-in sound system, and concrete coating on the driveway and patio—Come experience the details in this beautiful property in person as photos simply don’t do it justice. (id:14735)
Listed by Vantage West Realty Inc..
Where comfort, style, and convenience come together in the heart of Lakeview Heights. This beautifully finished and meticulously maintained home, featuring numerous upgrades added during construction and high-end finishes throughout, is perfect for families, empty nesters, or anyone seeking a low-maintenance lifestyle without compromise. Nestled in a quiet community surrounded by greenery, you’re steps from parks, scenic trails, and within walking distance to both elementary schools and Mount Boucherie Secondary—making this one of West Kelowna’s most desirable neighbourhoods. Inside, the main level offers a bright open-concept living space with a stylish kitchen purposefully designed to flow into a private backyard with a covered patio, artificial turf, and a luxurious Kingston Spa hot tub—perfect for relaxing evenings or effortless entertaining. Upstairs, the primary suite provides a true retreat with heated floors, a stand-alone soaker tub, dual sinks, and his & her walk-in closets. Two additional spacious bedrooms and a full bathroom offer comfort for family or guests. The lower level adds versatility with a fourth bedroom, open recreation room, and full bath—ideal for teens, visitors, or a home office. Intentionally designed with premium materials, engineered hardwood flooring, a built-in sound system, and concrete coating on the driveway and patio—Come experience the details in this beautiful property in person as photos simply don’t do it justice. (id:14735)
Listed by Vantage West Realty Inc..
 Brought to you by your friendly REALTORS® through the MLS® System and OMREB (Okanagan Mainland Real Estate Board), courtesy of Gary Judge for your convenience.
Brought to you by your friendly REALTORS® through the MLS® System and OMREB (Okanagan Mainland Real Estate Board), courtesy of Gary Judge for your convenience.
The information contained on this site is based in whole or in part on information that is provided by members of The Canadian Real Estate Association, who are responsible for its accuracy. CREA reproduces and distributes this information as a service for its members and assumes no responsibility for its accuracy.
More Details
- MLS®: 10363496
- Bedrooms: 4
- Bathrooms: 3
- Type: House
- Square Feet: 2,741 sqft
- Lot Size: 0 acres
- Full Baths: 3
- Half Baths: 0
- Parking: 4 (Attached Garage)
- Fireplaces: 1
- Balcony/Patio: Balcony
- View: Mountain view, Valley view, View (panoramic)
- Storeys: 2 storeys
- Year Built: 2017
Rooms And Dimensions
- Storage: 11'0'' x 10'2''
- Utility room: 7'1'' x 7'9''
- Other: 10'10'' x 8'1''
- Exercise room: 16'2'' x 19'7''
- Bedroom: 13'10'' x 14'5''
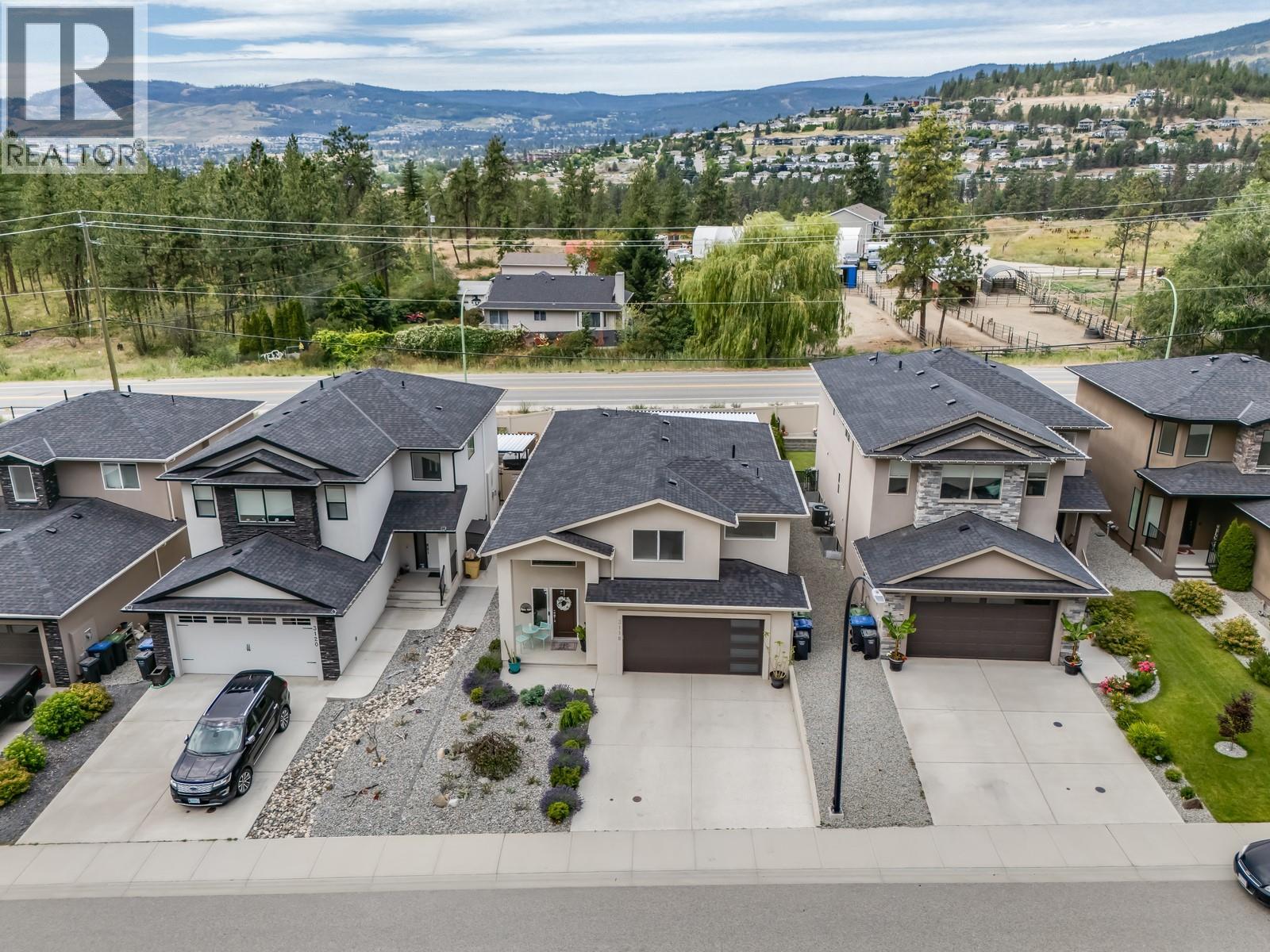
Get in touch with JUDGE Team
250.899.3101Location and Amenities
Amenities Near 3118 Riesling Way
Lakeview Heights, West Kelowna
Here is a brief summary of some amenities close to this listing (3118 Riesling Way, Lakeview Heights, West Kelowna), such as schools, parks & recreation centres and public transit.
This 3rd party neighbourhood widget is powered by HoodQ, and the accuracy is not guaranteed. Nearby amenities are subject to changes and closures. Buyer to verify all details.



