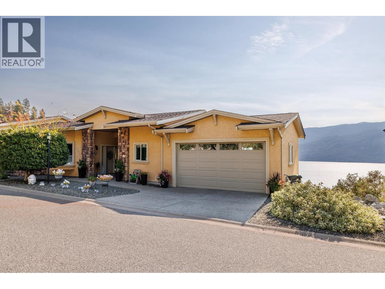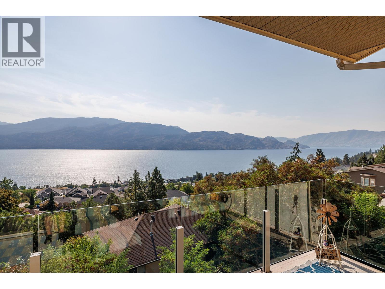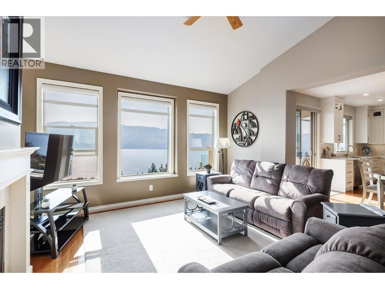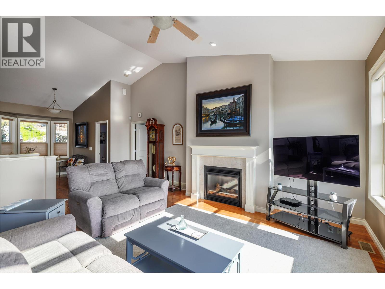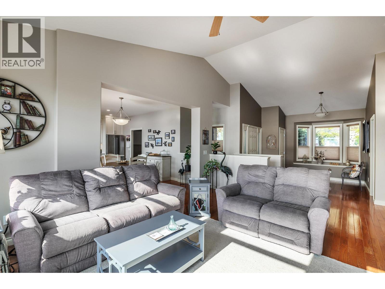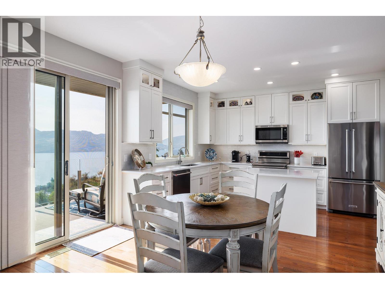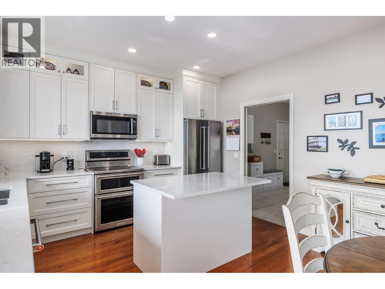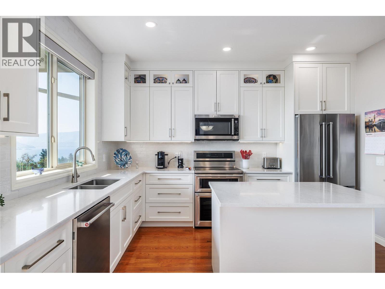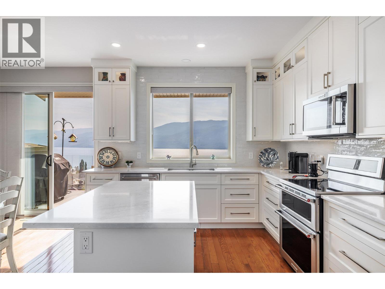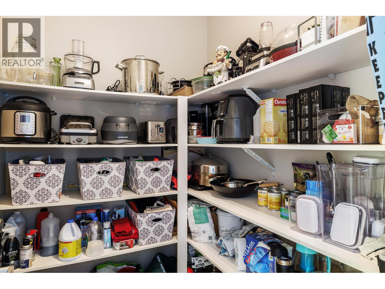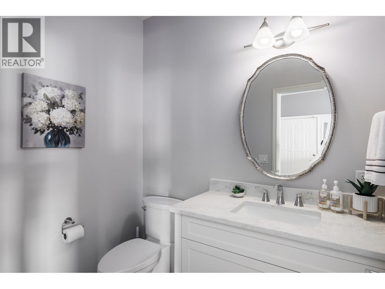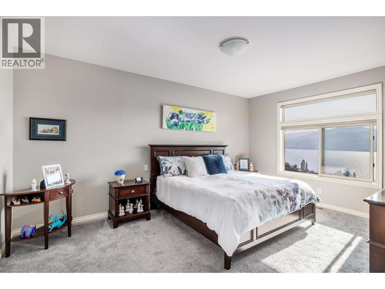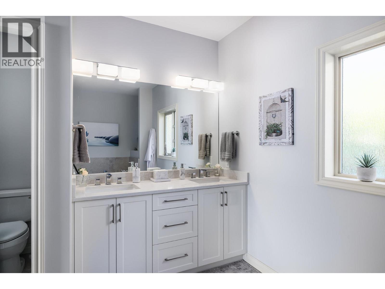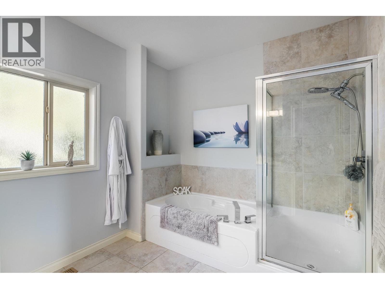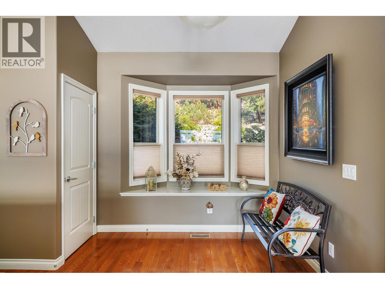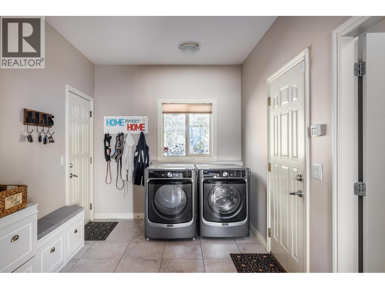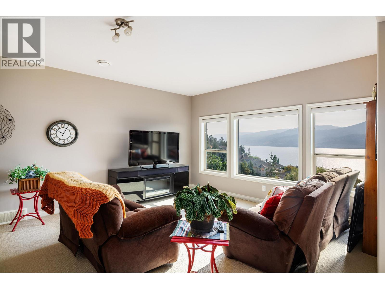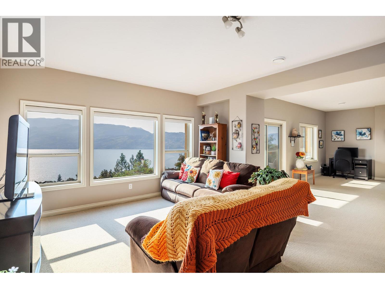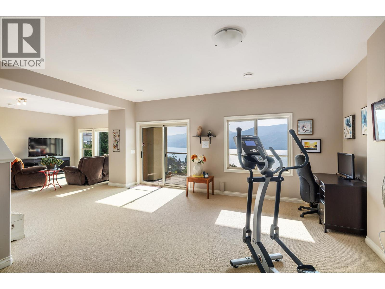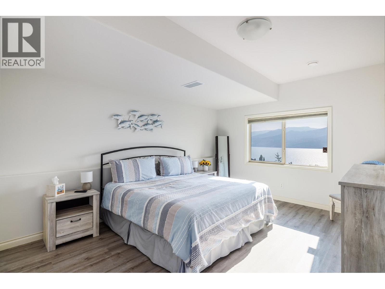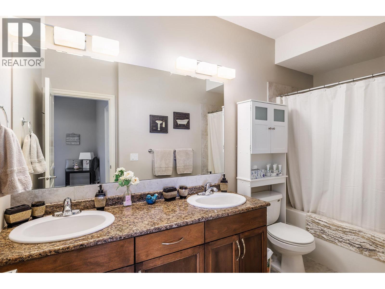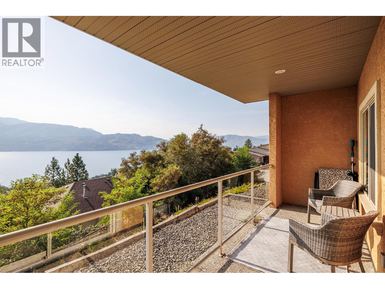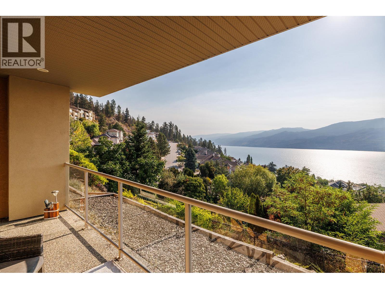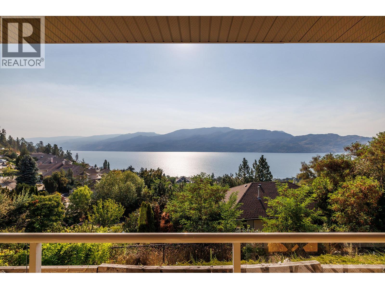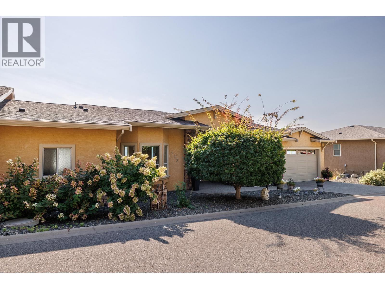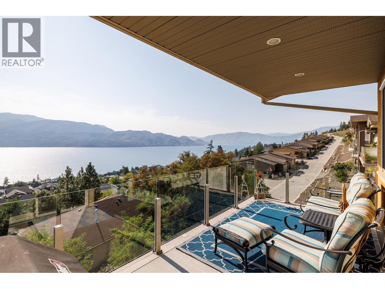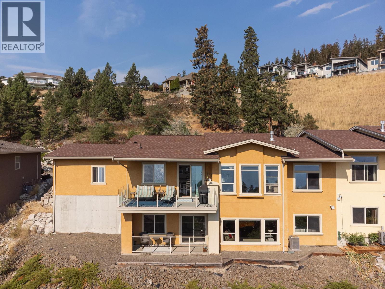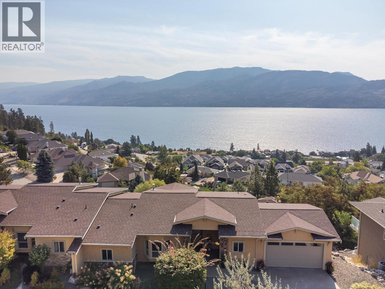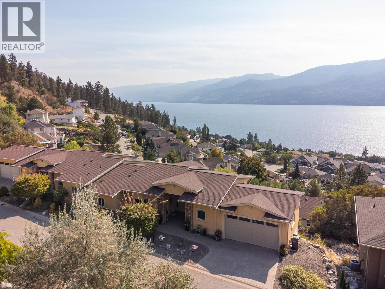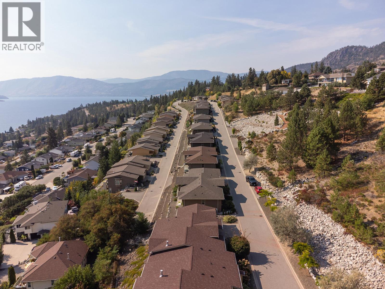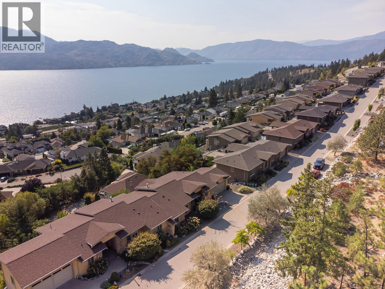Overview
Price
$959,900
Bedrooms
2
Bathrooms
3
Square Footage
2,723 sqft
About this House in Peachland
Experience luxury living with breathtaking panoramic lake views from every room in this stunning Rancher WITH basement. Over $65,000 in high-end professional upgrades have been completed in the past few years, including a brand-new gourmet kitchen with island and spa-inspired bathrooms. Spanning approximately 2,650 square feet, this beautifully appointed home offers 2 spacious bedrooms plus a versatile den—perfect for a home office or guest room—and 3 fully upgraded bathr…ooms featuring modern finishes and elegant touches. The chef’s dream kitchen showcases a large island, gleaming granite countertops, stainless steel appliances, and a walk-in pantry. Cozy up to the gas fireplace beneath soaring vaulted ceilings and gleaming hardwood floors that add warmth and sophistication. The huge recreation room is ideal for entertaining or relaxing with family and friends. Step outside onto your private deck equipped with a natural gas BBQ outlet and soak in the unforgettable panoramic lake views stretching 180 degrees across the horizon. With a double driveway for ample parking and exclusive access to the clubhouse, this home masterfully combines comfort, style, and nature’s beauty. Don’t miss your chance to live the lakeview lifestyle you’ve been dreaming of! (id:14735)
Listed by Chamberlain Property Group.
Experience luxury living with breathtaking panoramic lake views from every room in this stunning Rancher WITH basement. Over $65,000 in high-end professional upgrades have been completed in the past few years, including a brand-new gourmet kitchen with island and spa-inspired bathrooms. Spanning approximately 2,650 square feet, this beautifully appointed home offers 2 spacious bedrooms plus a versatile den—perfect for a home office or guest room—and 3 fully upgraded bathrooms featuring modern finishes and elegant touches. The chef’s dream kitchen showcases a large island, gleaming granite countertops, stainless steel appliances, and a walk-in pantry. Cozy up to the gas fireplace beneath soaring vaulted ceilings and gleaming hardwood floors that add warmth and sophistication. The huge recreation room is ideal for entertaining or relaxing with family and friends. Step outside onto your private deck equipped with a natural gas BBQ outlet and soak in the unforgettable panoramic lake views stretching 180 degrees across the horizon. With a double driveway for ample parking and exclusive access to the clubhouse, this home masterfully combines comfort, style, and nature’s beauty. Don’t miss your chance to live the lakeview lifestyle you’ve been dreaming of! (id:14735)
Listed by Chamberlain Property Group.
 Brought to you by your friendly REALTORS® through the MLS® System and OMREB (Okanagan Mainland Real Estate Board), courtesy of Gary Judge for your convenience.
Brought to you by your friendly REALTORS® through the MLS® System and OMREB (Okanagan Mainland Real Estate Board), courtesy of Gary Judge for your convenience.
The information contained on this site is based in whole or in part on information that is provided by members of The Canadian Real Estate Association, who are responsible for its accuracy. CREA reproduces and distributes this information as a service for its members and assumes no responsibility for its accuracy.
More Details
- MLS®: 10363483
- Bedrooms: 2
- Bathrooms: 3
- Type: House
- Square Feet: 2,723 sqft
- Lot Size: 0 acres
- Full Baths: 2
- Half Baths: 1
- Parking: 2 ()
- Storeys: 2 storeys
- Year Built: 2006
Rooms And Dimensions
- Utility room: 7'4'' x 7'9''
- Storage: 7'10'' x 7'2''
- Recreation room: 22'2'' x 34'5''
- Den: 13'6'' x 8'
- Bedroom: 16'10'' x 12'3''
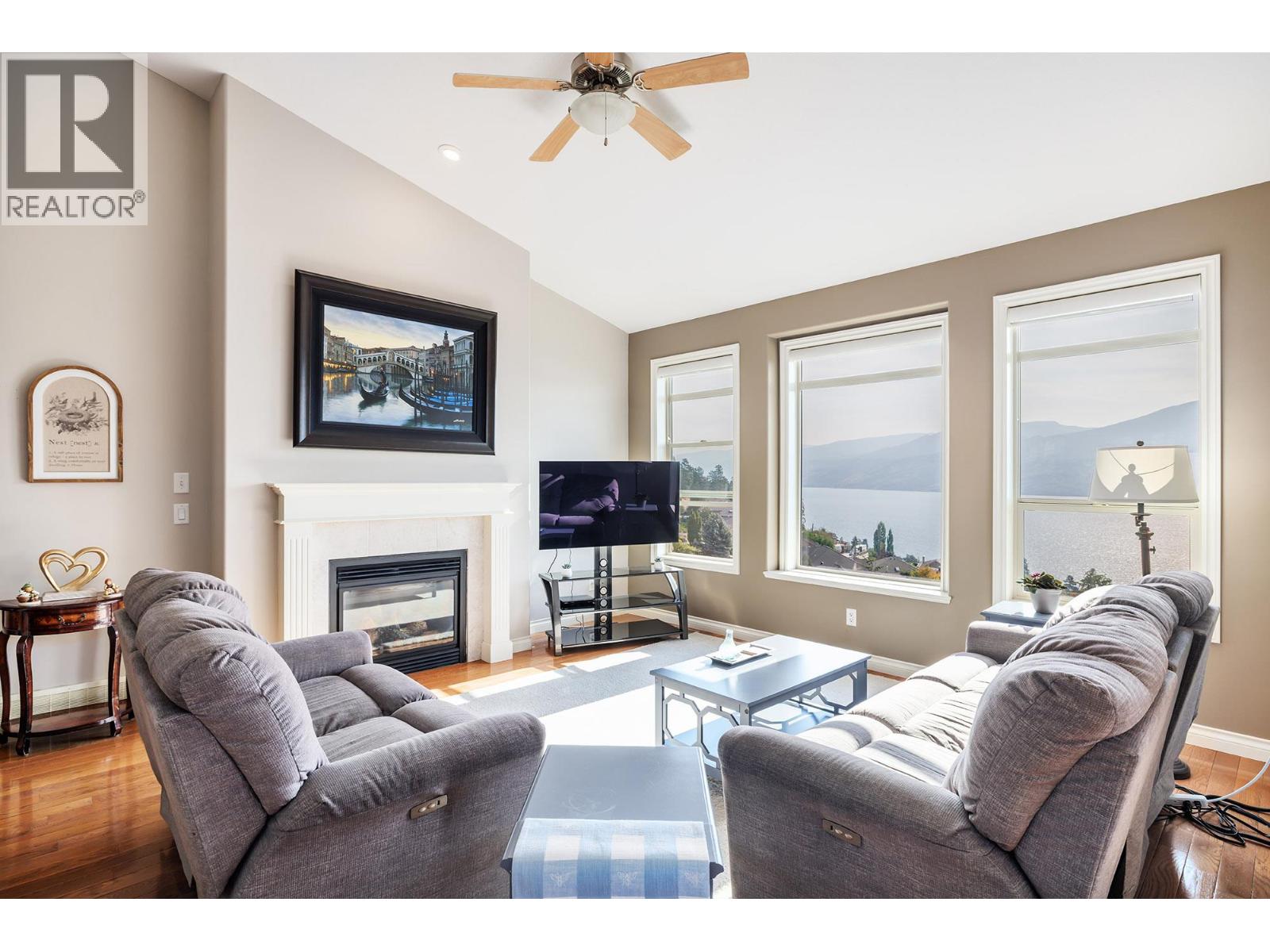
Get in touch with JUDGE Team
250.899.3101Location and Amenities
Amenities Near 5165 Trepanier Bench Road 229
Peachland
Here is a brief summary of some amenities close to this listing (5165 Trepanier Bench Road 229, Peachland), such as schools, parks & recreation centres and public transit.
This 3rd party neighbourhood widget is powered by HoodQ, and the accuracy is not guaranteed. Nearby amenities are subject to changes and closures. Buyer to verify all details.



