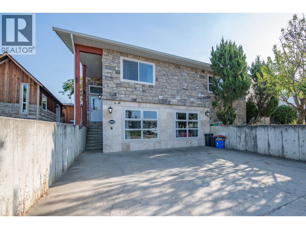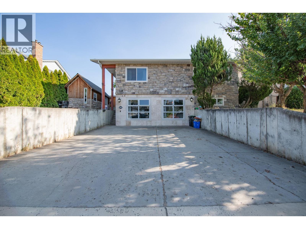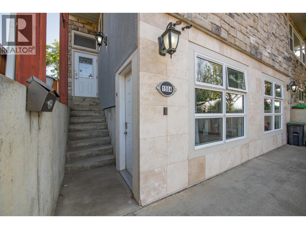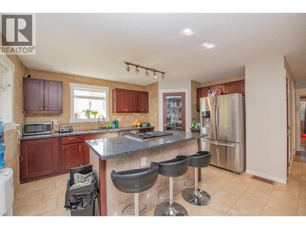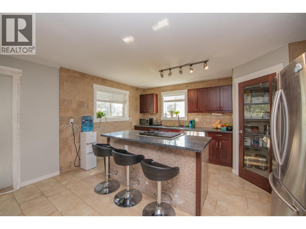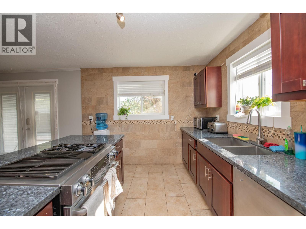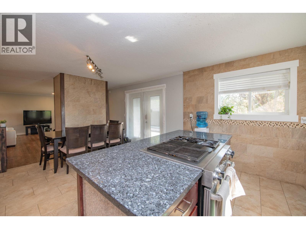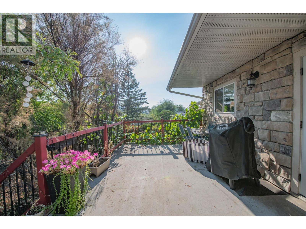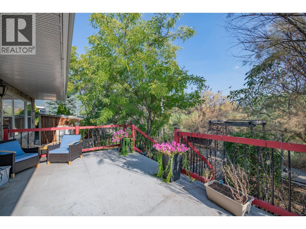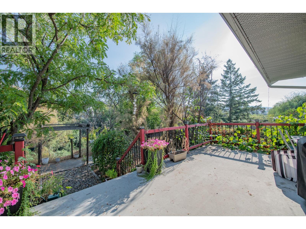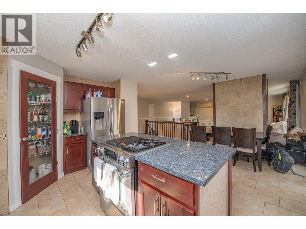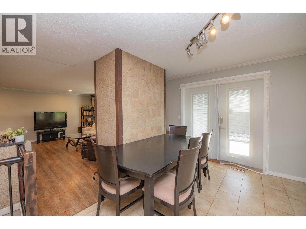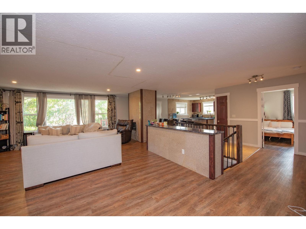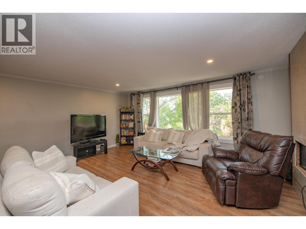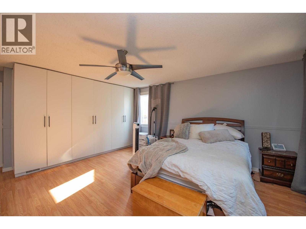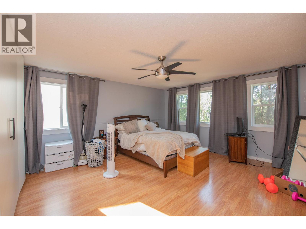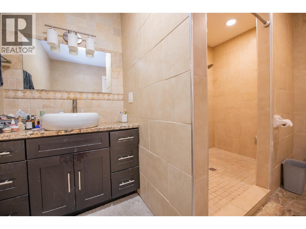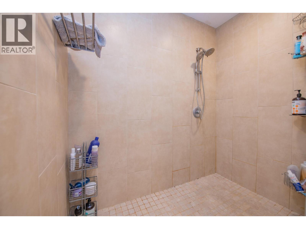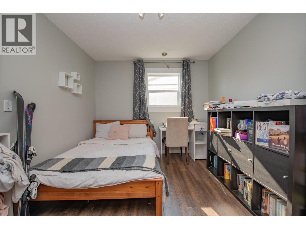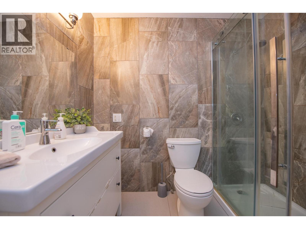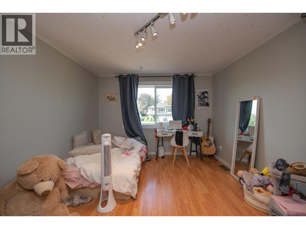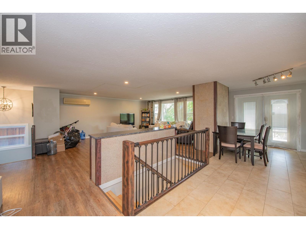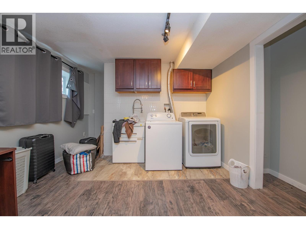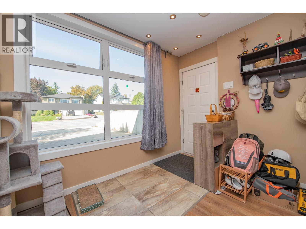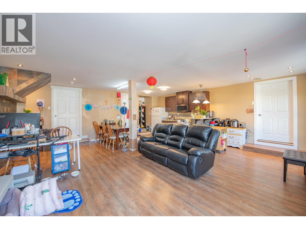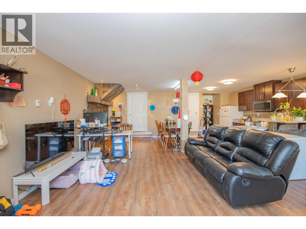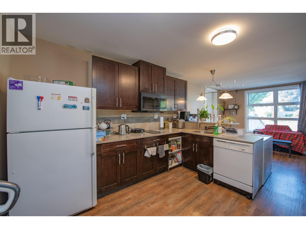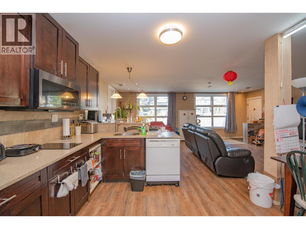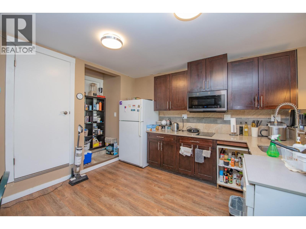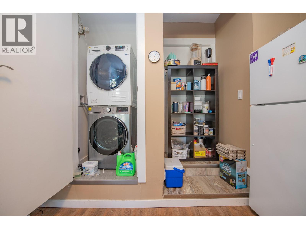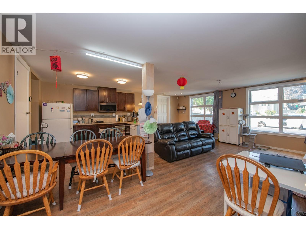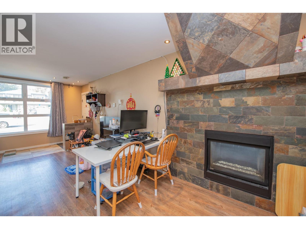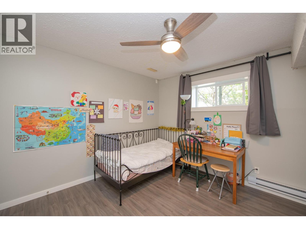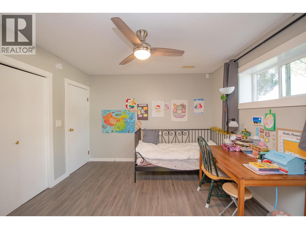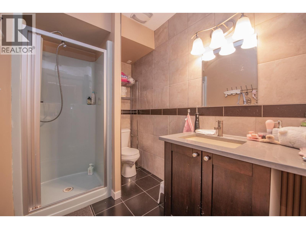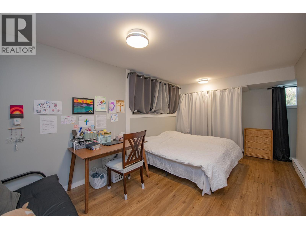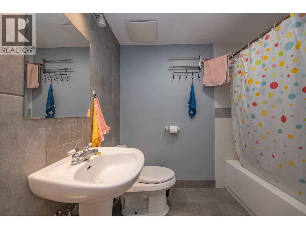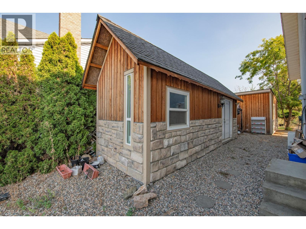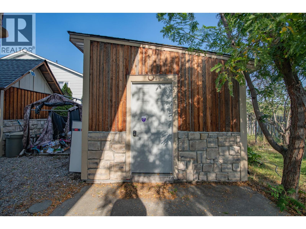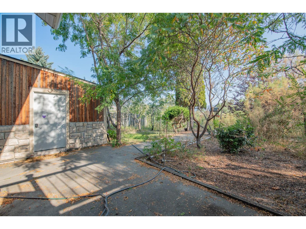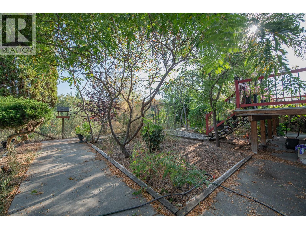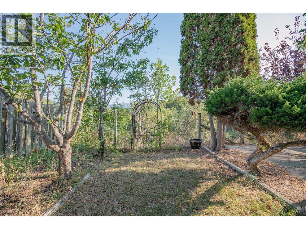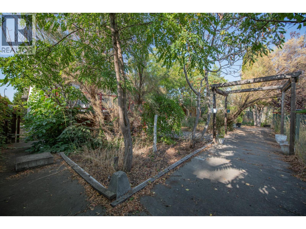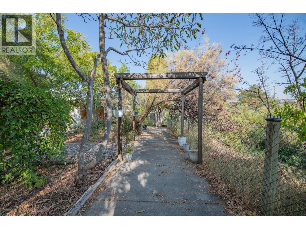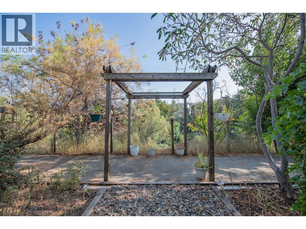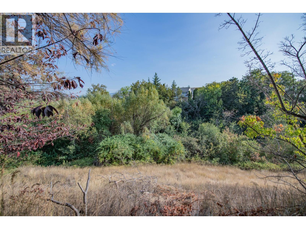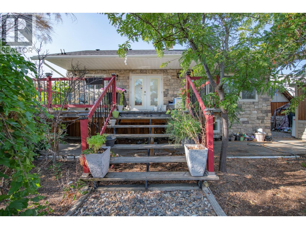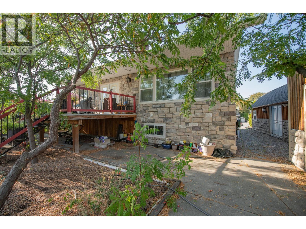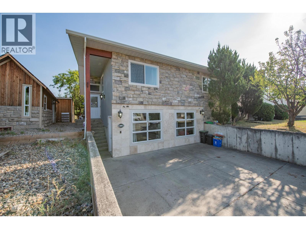Overview
Price
$749,000
Bedrooms
5
Bathrooms
4
Square Footage
3,264 sqft
About this House in East Hill
Discover this incredibly rare opportunity in Vernon’s beloved East Hill, a beautiful, family friendly home with a built-in income helper that offers both flexibility & financial freedom.This 5 bed, 4 bath home is perfect for investors, families needing a mortgage helper, or anyone seeking a multi-generational living solution, all within walking distance to schools & close to downtown. The main level features 3 spacious beds and 2 baths, including a comfortable primary s…uite w/ ensuite. The heart of the home is the open concept kitchen, dining, and living area, complete w/ granite countertops, a gas range & direct access to a private back deck that overlooks a tranquil ravine. The main level also enjoys use of a large basement rec room & laundry, giving it the feel of a full two-level family home. The lower level daylight suite is fully self contained with 2 bedrooms, each with its own ensuite bathroom. The suite also offers a bright living space, kitchen, fireplace, separate laundry & its own entrance. A locked interior door connects the levels, allowing you to easily convert the home into one large residence or keep it as two separate living areas. Each suite also comes with its own private storage shed/shop, adding further value and practicality.Whether you're looking to generate strong rental income, offset your mortgage, or accommodate multiple generations under one roof, this home delivers.Great tenants already in place & located in a prime, family-friendly neighborhood (id:14735)
Listed by RE/MAX Vernon.
Discover this incredibly rare opportunity in Vernon’s beloved East Hill, a beautiful, family friendly home with a built-in income helper that offers both flexibility & financial freedom.This 5 bed, 4 bath home is perfect for investors, families needing a mortgage helper, or anyone seeking a multi-generational living solution, all within walking distance to schools & close to downtown. The main level features 3 spacious beds and 2 baths, including a comfortable primary suite w/ ensuite. The heart of the home is the open concept kitchen, dining, and living area, complete w/ granite countertops, a gas range & direct access to a private back deck that overlooks a tranquil ravine. The main level also enjoys use of a large basement rec room & laundry, giving it the feel of a full two-level family home. The lower level daylight suite is fully self contained with 2 bedrooms, each with its own ensuite bathroom. The suite also offers a bright living space, kitchen, fireplace, separate laundry & its own entrance. A locked interior door connects the levels, allowing you to easily convert the home into one large residence or keep it as two separate living areas. Each suite also comes with its own private storage shed/shop, adding further value and practicality.Whether you're looking to generate strong rental income, offset your mortgage, or accommodate multiple generations under one roof, this home delivers.Great tenants already in place & located in a prime, family-friendly neighborhood (id:14735)
Listed by RE/MAX Vernon.
 Brought to you by your friendly REALTORS® through the MLS® System and OMREB (Okanagan Mainland Real Estate Board), courtesy of Gary Judge for your convenience.
Brought to you by your friendly REALTORS® through the MLS® System and OMREB (Okanagan Mainland Real Estate Board), courtesy of Gary Judge for your convenience.
The information contained on this site is based in whole or in part on information that is provided by members of The Canadian Real Estate Association, who are responsible for its accuracy. CREA reproduces and distributes this information as a service for its members and assumes no responsibility for its accuracy.
More Details
- MLS®: 10363462
- Bedrooms: 5
- Bathrooms: 4
- Type: House
- Square Feet: 3,264 sqft
- Lot Size: 0 acres
- Full Baths: 4
- Half Baths: 0
- Parking: 6 (Additional Parking, Other)
- Fireplaces: 2
- View: Mountain view, Valley view, View (panoramic)
- Storeys: 2 storeys
- Year Built: 1981
Rooms And Dimensions
- Laundry room: 7'3'' x 6'4''
- Recreation room: 21'11'' x 16'4''
- Full ensuite bathroom: 11'6'' x 7'10''
- Bedroom: 11'11'' x 11'8''
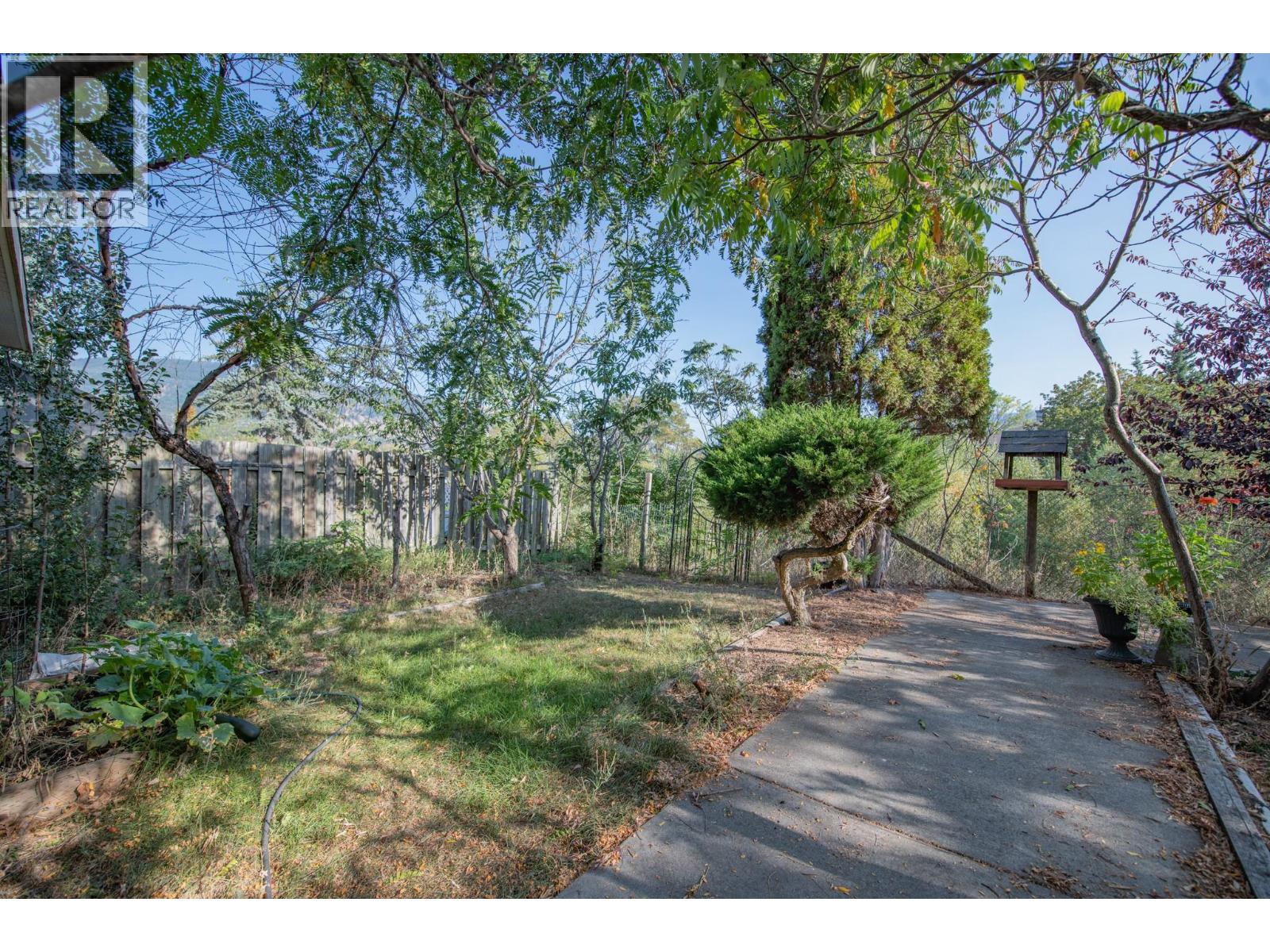
Get in touch with JUDGE Team
250.899.3101Location and Amenities
Amenities Near 1504 Pottery Road
East Hill, Vernon
Here is a brief summary of some amenities close to this listing (1504 Pottery Road, East Hill, Vernon), such as schools, parks & recreation centres and public transit.
This 3rd party neighbourhood widget is powered by HoodQ, and the accuracy is not guaranteed. Nearby amenities are subject to changes and closures. Buyer to verify all details.



