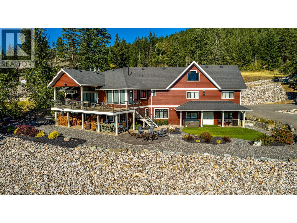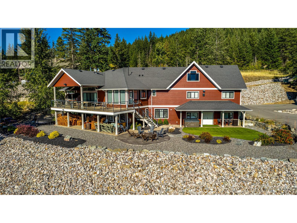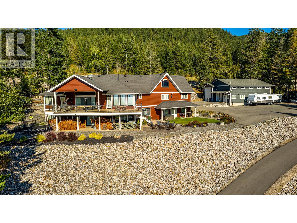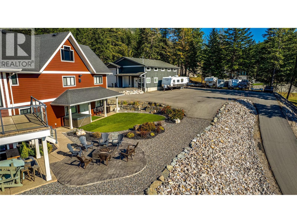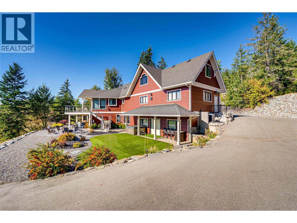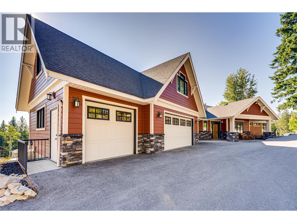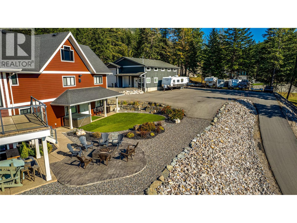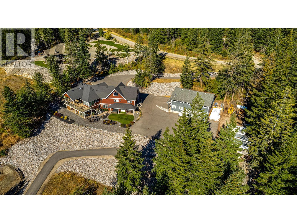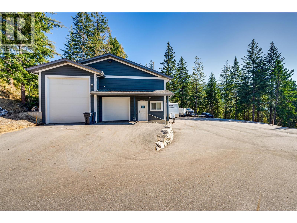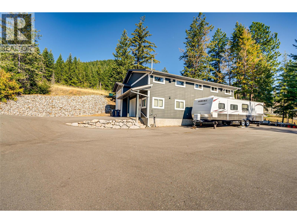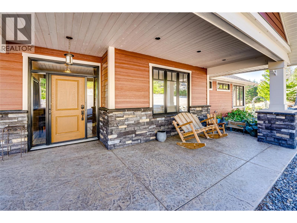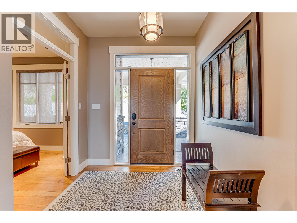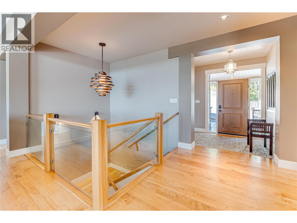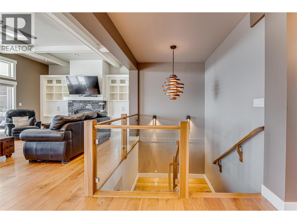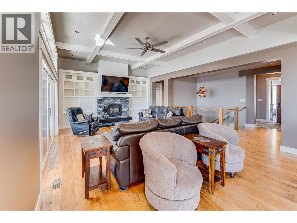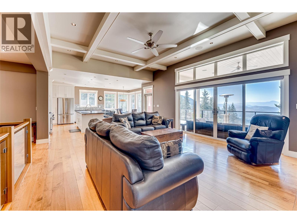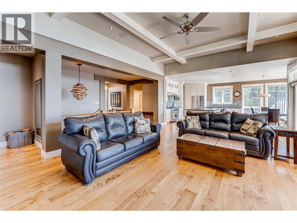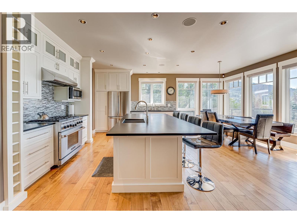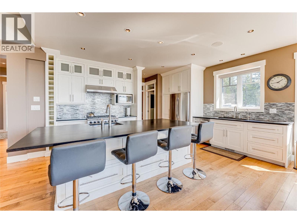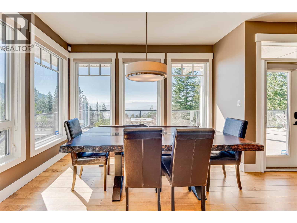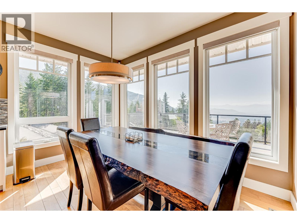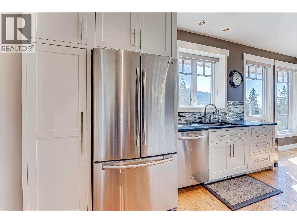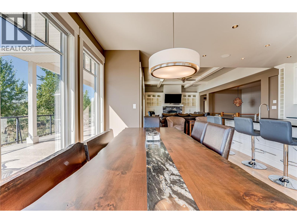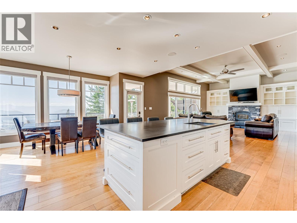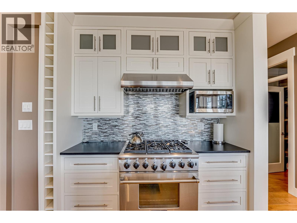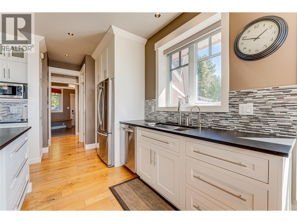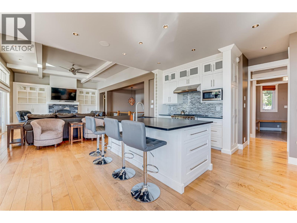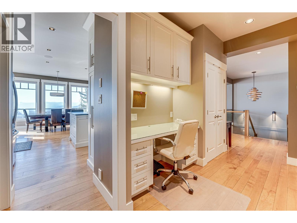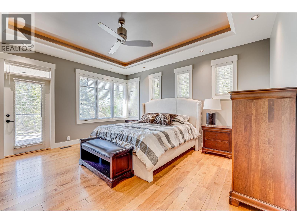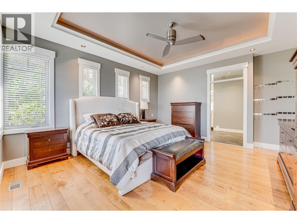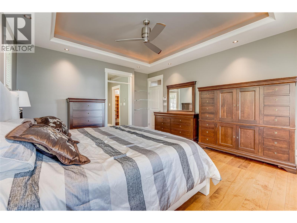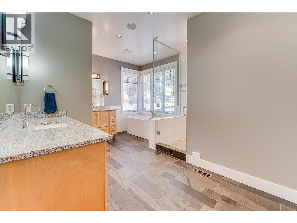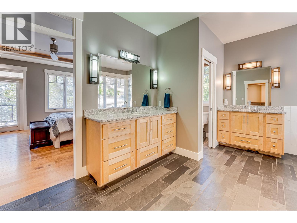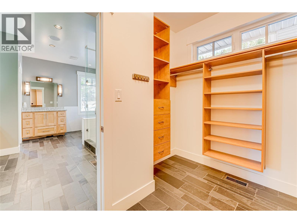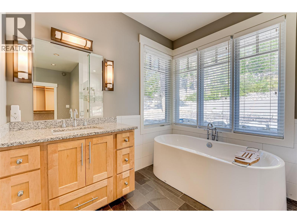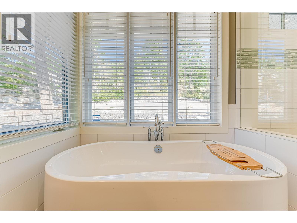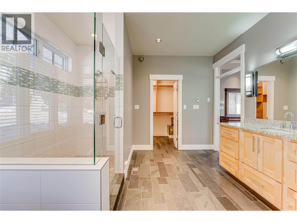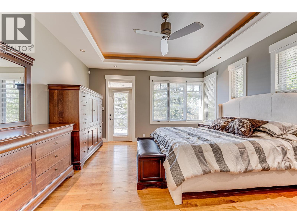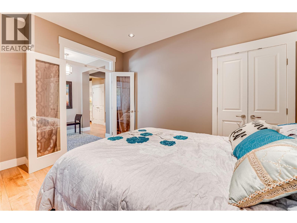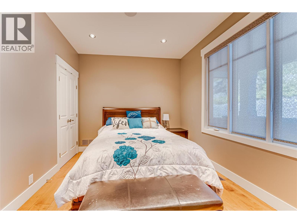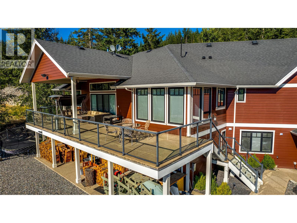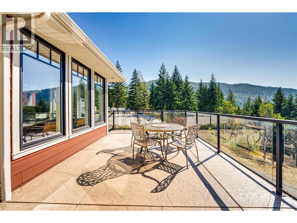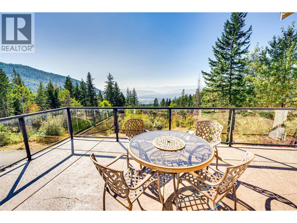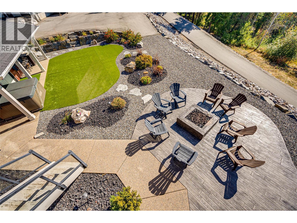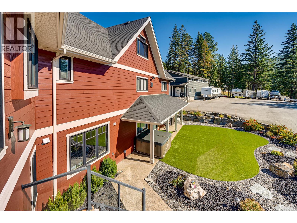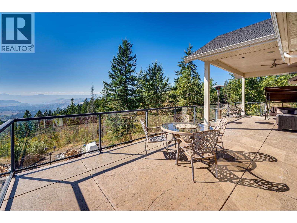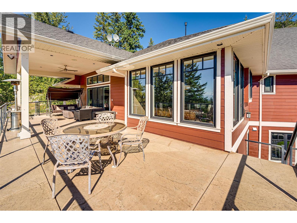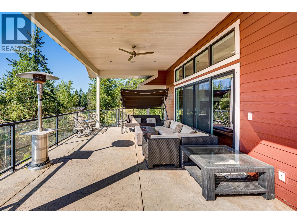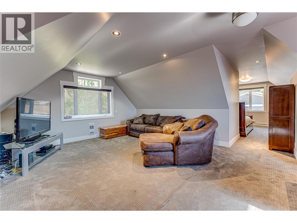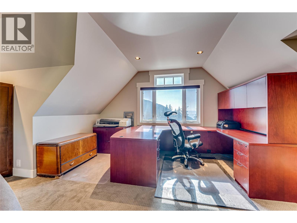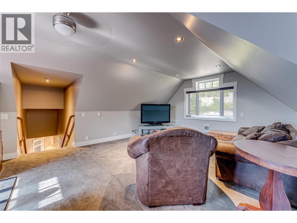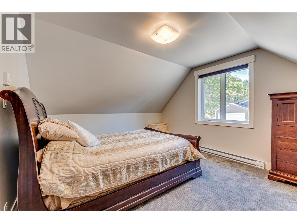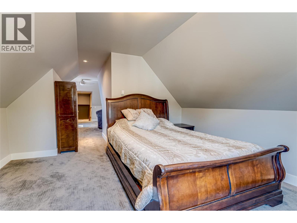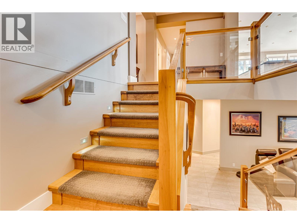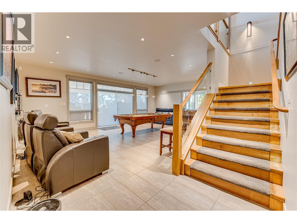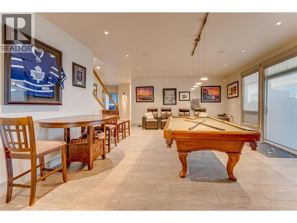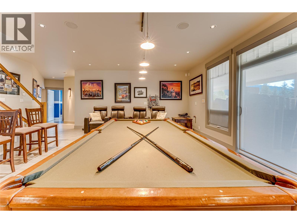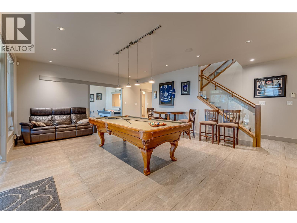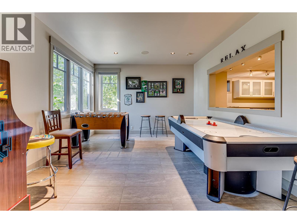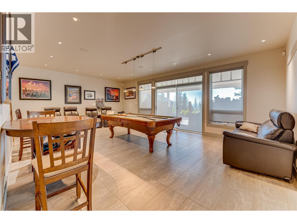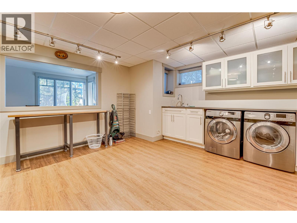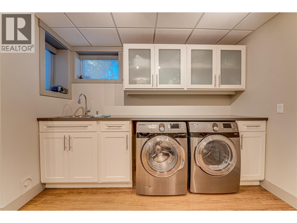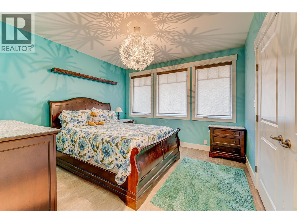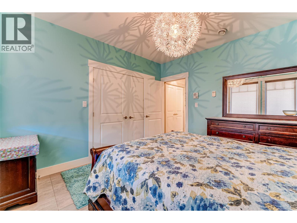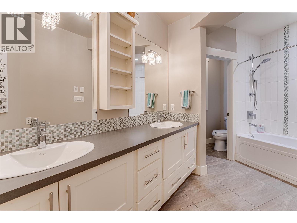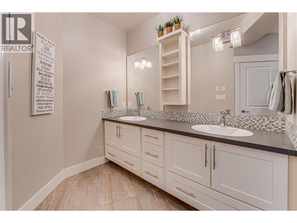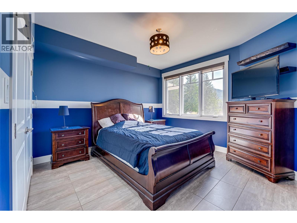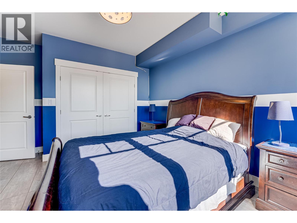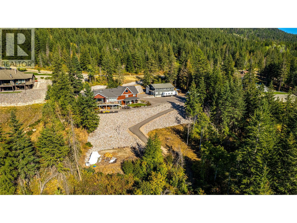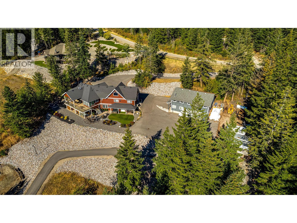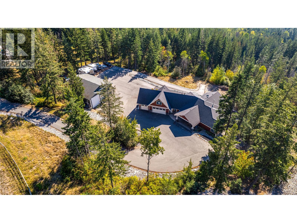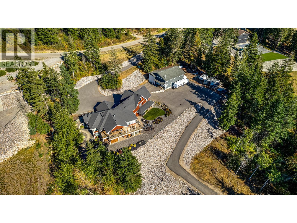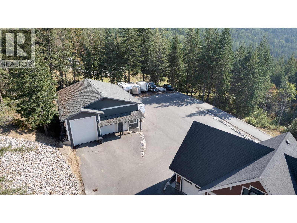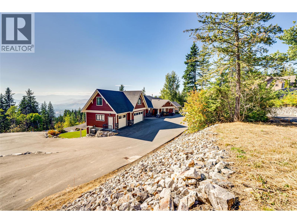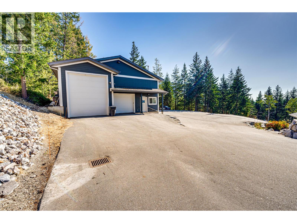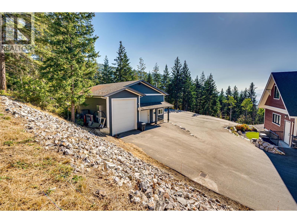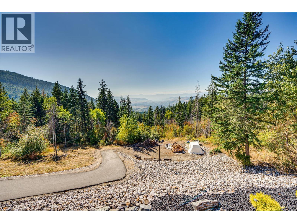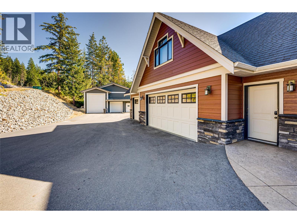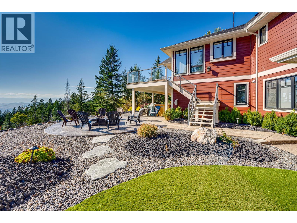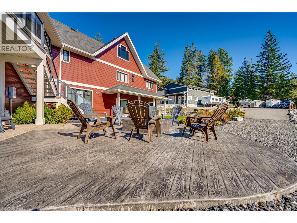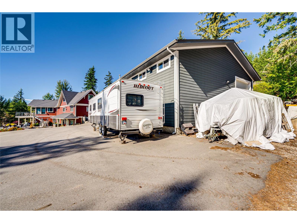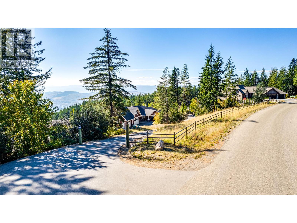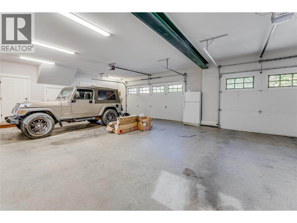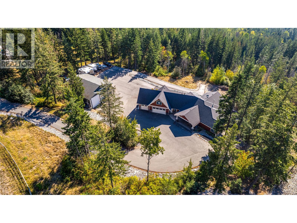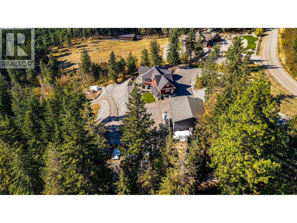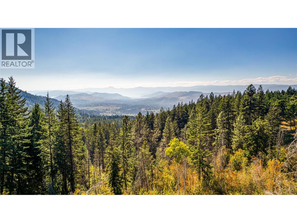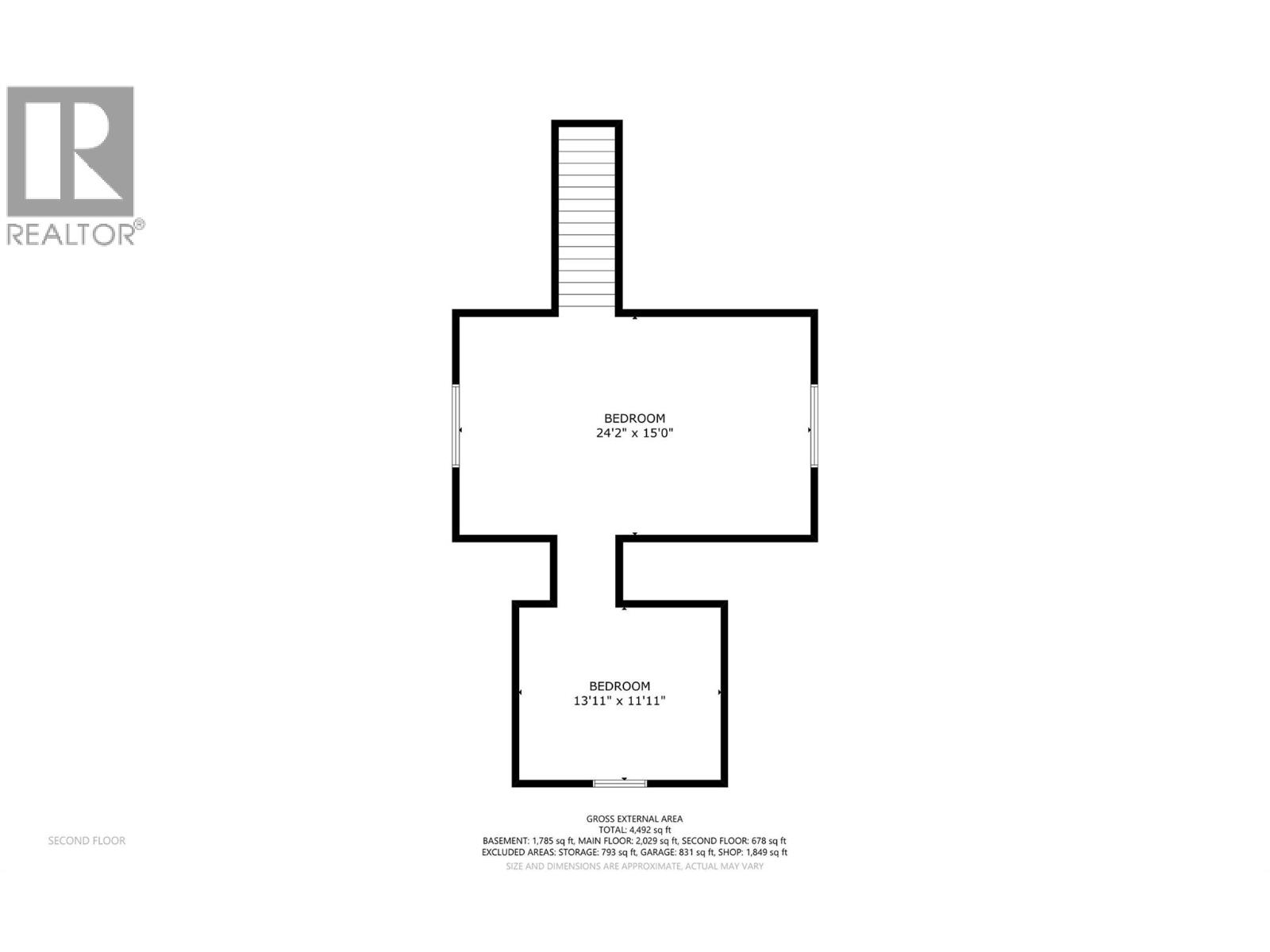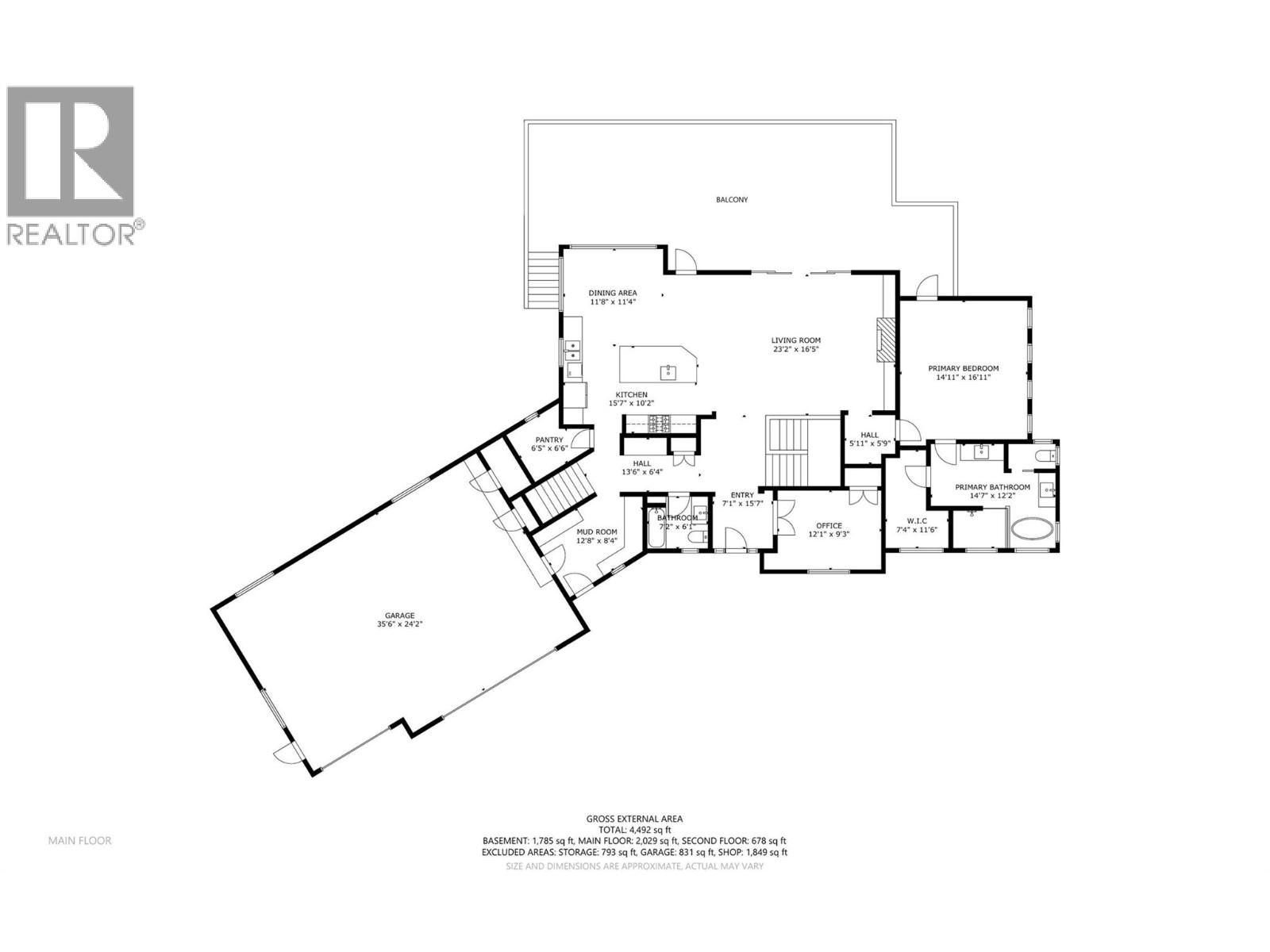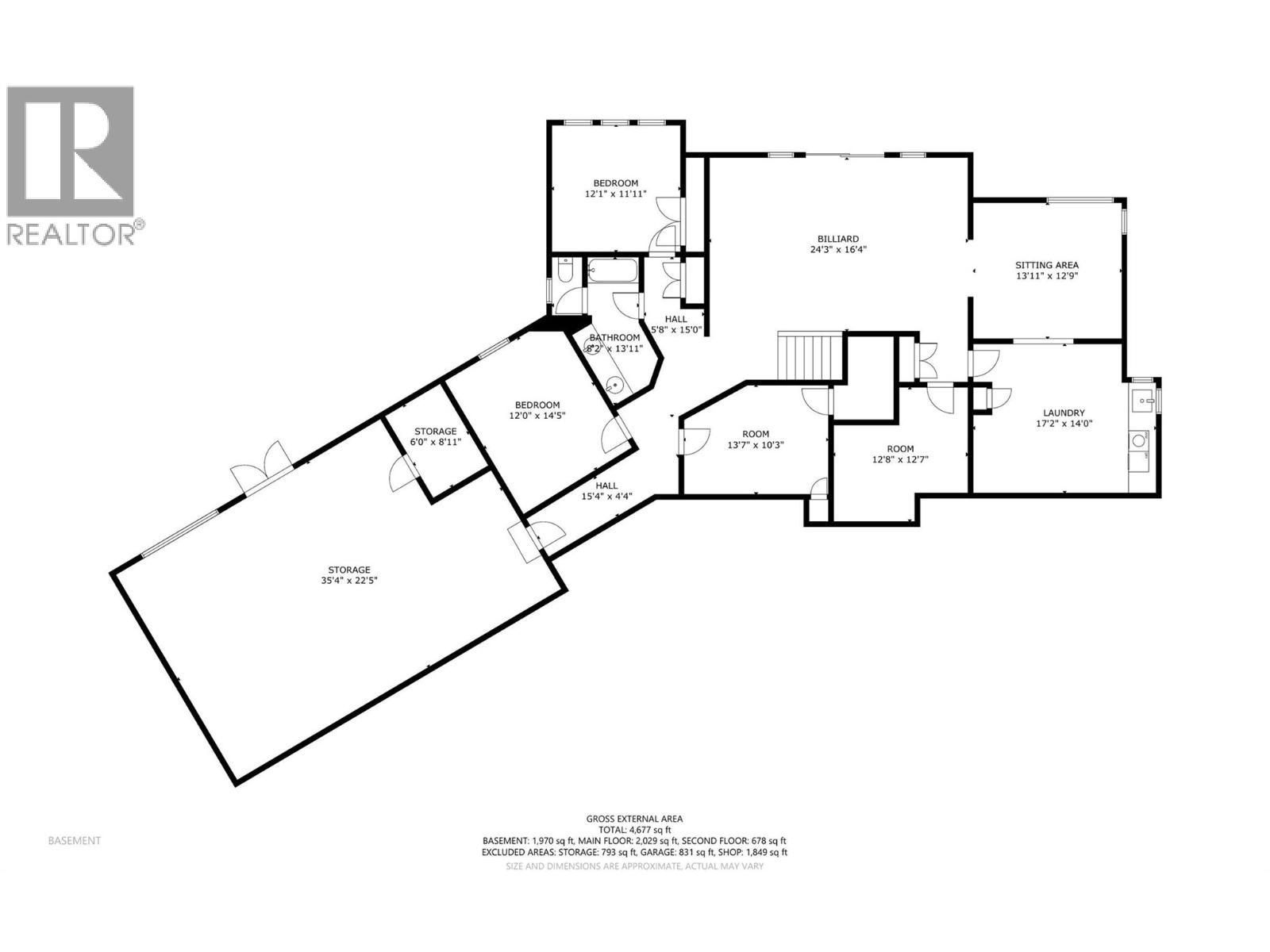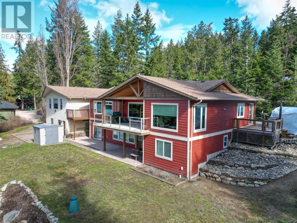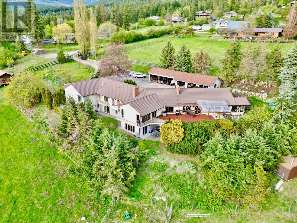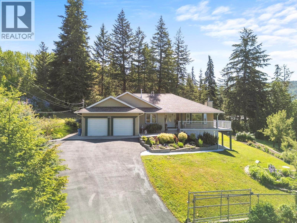Overview
Price
$2,599,900
Bedrooms
5
Bathrooms
3
Square Footage
5,236 sqft
About this House in North Bx
Welcome to this custom-designed 5-bedroom rancher, spanning over 5,000 sqft. Nicely nestled on a private 5-acre lot surrounded by nature, this peaceful retreat offers sweeping views of the city and Okanagan Lake, combining privacy, luxury, and comfort in perfect harmony. High-end finishes throughout and abundant space make this home truly exceptional. The chef-inspired kitchen is a showstopper, complete with custom cabinetry, a huge island with a built-in sink, a gas stove, u…nder-cabinet lighting, a striking glass tile backsplash, The bright and airy eating nook offers panoramic views of the city and lake, with a partially covered stamped concrete deck. The amazing great room takes your breath away with its spectacular inlaid ceilings and cozy fireplace, creating a warm and inviting space. Large windows flood the room with natural light, highlighting the Canadian long-length maple hardwood flooring throughout the main level. The master suite features direct deck access and a spa-inspired 5-piece ensuite, Large walk in closet. The walkout basement, equipped with in-floor radiant heating, includes two spacious bedrooms, a full bathroom, a games room, a flex room, a TV room, and a laundry room. This property is ideally situated, offering easy access to hiking, ATV, trails. Need space for work or hobbies? The detached, fully finished 40’ x 50’ shop, complete with 12’ x 14’ drive-thru doors and a 16-foot ceiling, is the perfect addition. Plus, there’s ample paved parking for all your vehicles and toys Come explore this one-of-a-kind luxury estate – it’s everything you’ve been dreaming of and more. (id:14735)
Listed by Coldwell Banker Executives Realty.
Welcome to this custom-designed 5-bedroom rancher, spanning over 5,000 sqft. Nicely nestled on a private 5-acre lot surrounded by nature, this peaceful retreat offers sweeping views of the city and Okanagan Lake, combining privacy, luxury, and comfort in perfect harmony. High-end finishes throughout and abundant space make this home truly exceptional. The chef-inspired kitchen is a showstopper, complete with custom cabinetry, a huge island with a built-in sink, a gas stove, under-cabinet lighting, a striking glass tile backsplash, The bright and airy eating nook offers panoramic views of the city and lake, with a partially covered stamped concrete deck. The amazing great room takes your breath away with its spectacular inlaid ceilings and cozy fireplace, creating a warm and inviting space. Large windows flood the room with natural light, highlighting the Canadian long-length maple hardwood flooring throughout the main level. The master suite features direct deck access and a spa-inspired 5-piece ensuite, Large walk in closet. The walkout basement, equipped with in-floor radiant heating, includes two spacious bedrooms, a full bathroom, a games room, a flex room, a TV room, and a laundry room. This property is ideally situated, offering easy access to hiking, ATV, trails. Need space for work or hobbies? The detached, fully finished 40’ x 50’ shop, complete with 12’ x 14’ drive-thru doors and a 16-foot ceiling, is the perfect addition. Plus, there’s ample paved parking for all your vehicles and toys Come explore this one-of-a-kind luxury estate – it’s everything you’ve been dreaming of and more. (id:14735)
Listed by Coldwell Banker Executives Realty.
 Brought to you by your friendly REALTORS® through the MLS® System and OMREB (Okanagan Mainland Real Estate Board), courtesy of Gary Judge for your convenience.
Brought to you by your friendly REALTORS® through the MLS® System and OMREB (Okanagan Mainland Real Estate Board), courtesy of Gary Judge for your convenience.
The information contained on this site is based in whole or in part on information that is provided by members of The Canadian Real Estate Association, who are responsible for its accuracy. CREA reproduces and distributes this information as a service for its members and assumes no responsibility for its accuracy.
More Details
- MLS®: 10363459
- Bedrooms: 5
- Bathrooms: 3
- Type: House
- Square Feet: 5,236 sqft
- Lot Size: 5 acres
- Full Baths: 3
- Half Baths: 0
- Parking: 20 (, Attached Garage, Oversize, RV)
- Fireplaces: 1 Wood
- View: City view, Lake view, Mountain view, Valley view
- Storeys: 2 storeys
- Year Built: 2010
Rooms And Dimensions
- Family room: 15'0'' x 15'0''
- Bedroom: 12' x 14'
- Office: 15'0'' x 8'0''
- Bedroom: 14'0'' x 13'0''
- Storage: 35'4'' x 22'5''
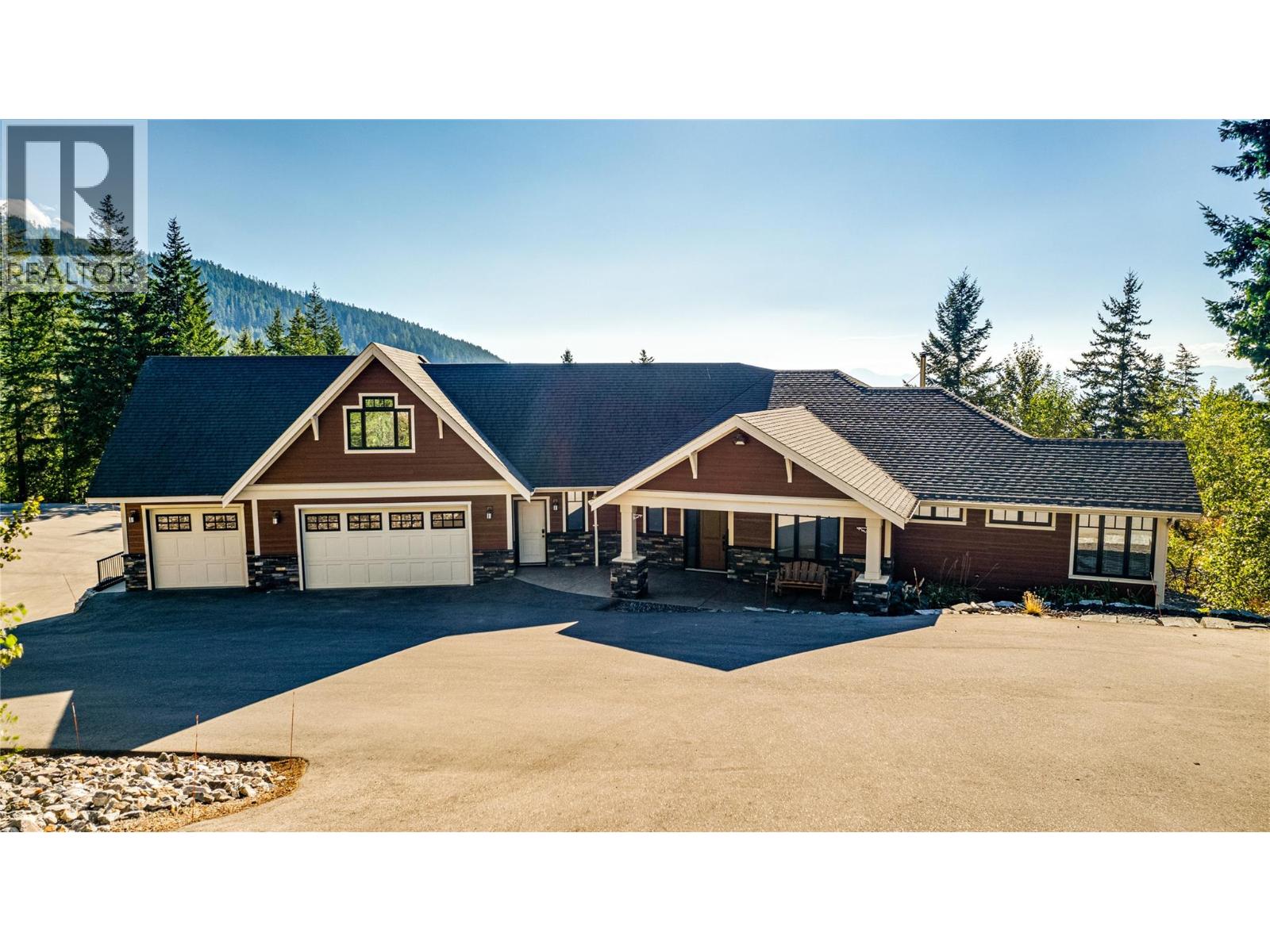
Get in touch with JUDGE Team
250.899.3101Location and Amenities
Amenities Near 6054 Lynx Drive
North Bx, Vernon
Here is a brief summary of some amenities close to this listing (6054 Lynx Drive, North Bx, Vernon), such as schools, parks & recreation centres and public transit.
This 3rd party neighbourhood widget is powered by HoodQ, and the accuracy is not guaranteed. Nearby amenities are subject to changes and closures. Buyer to verify all details.


