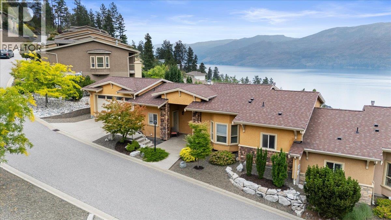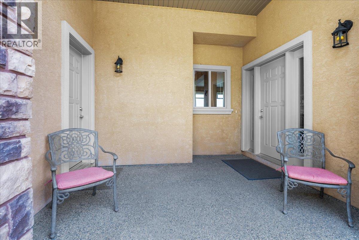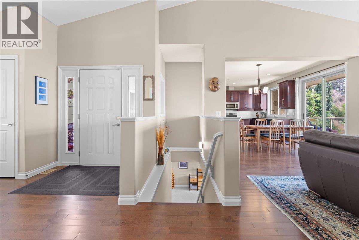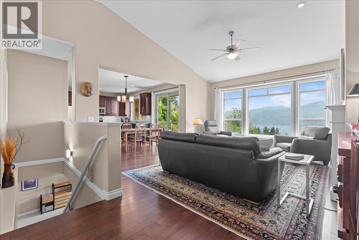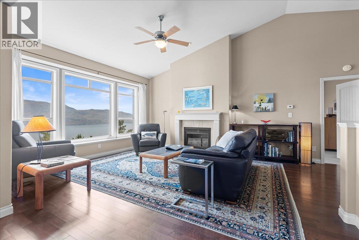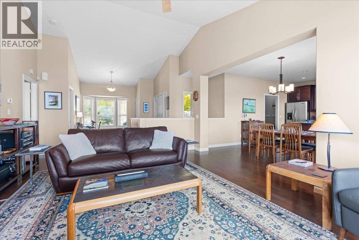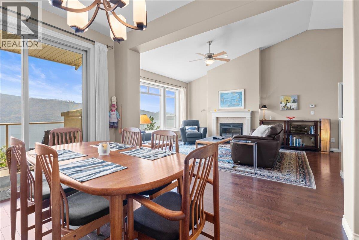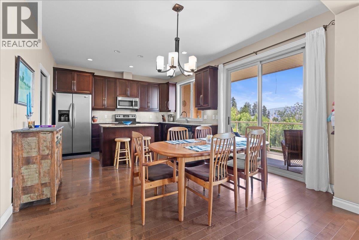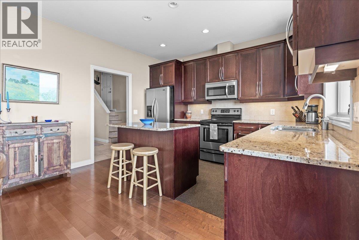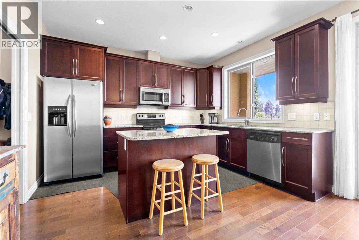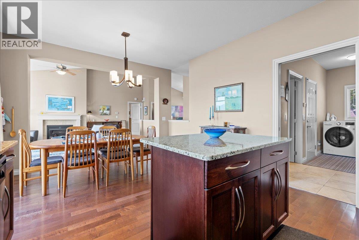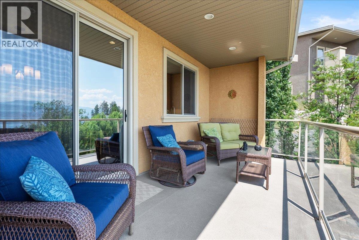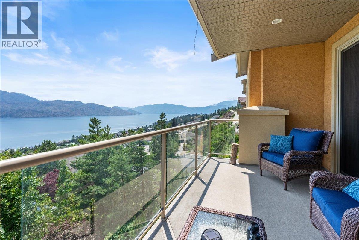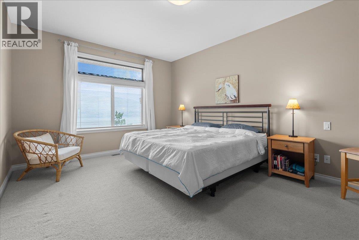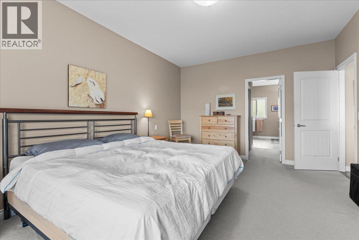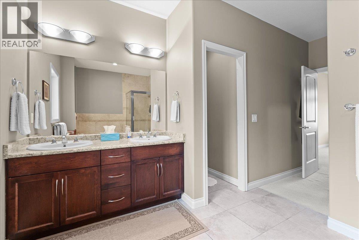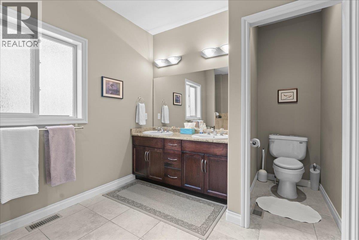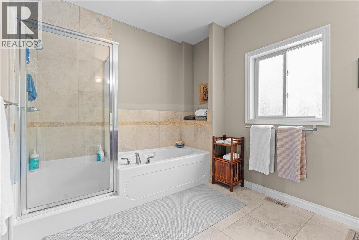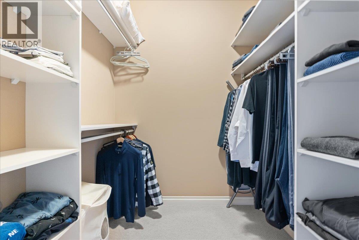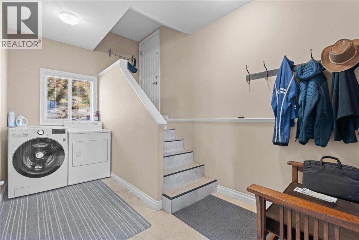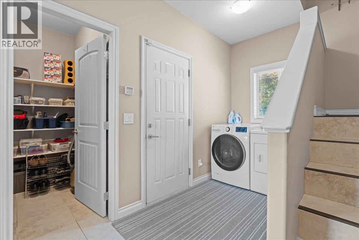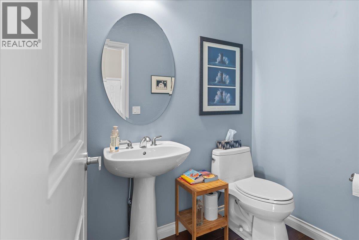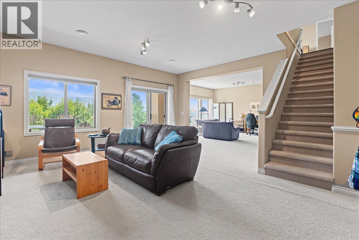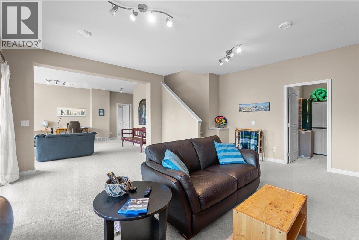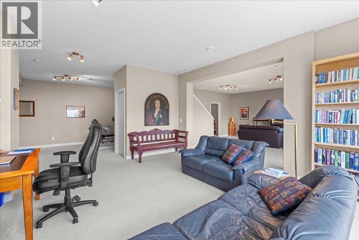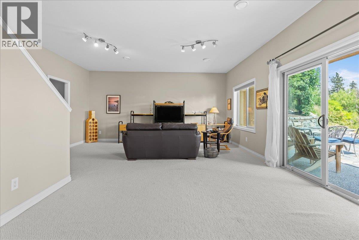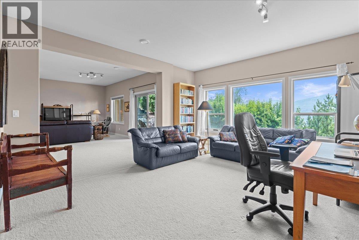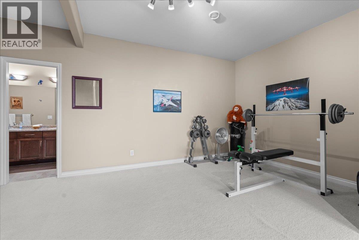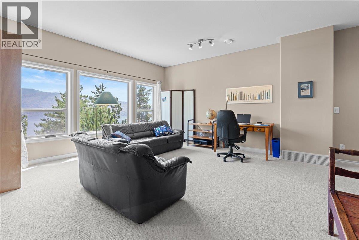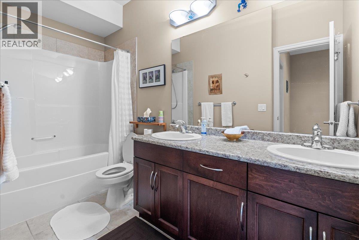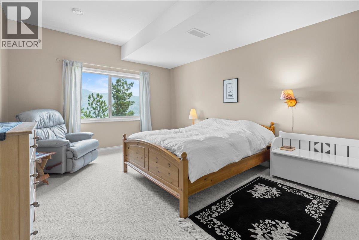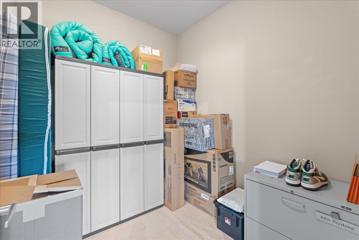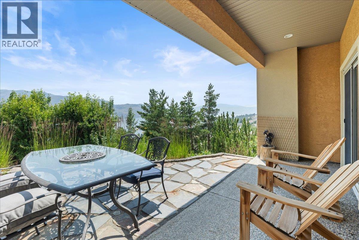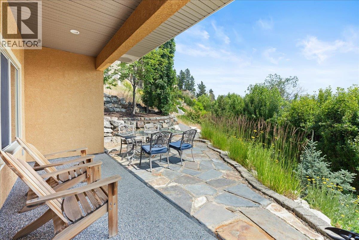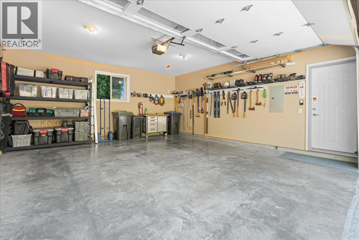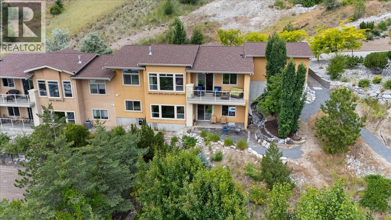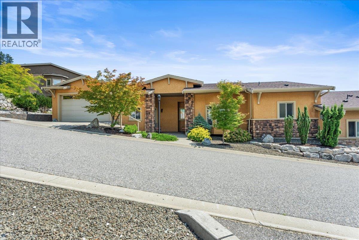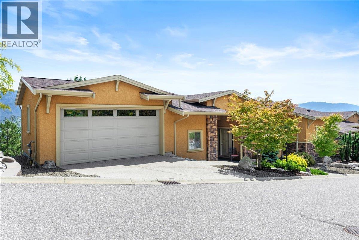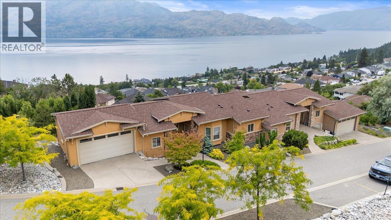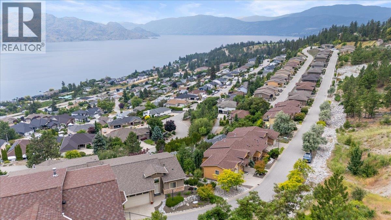Overview
Price
$939,000
Bedrooms
2
Bathrooms
3
Square Footage
2,544 sqft
About this Townhome in Peachland
Enjoy spectacular Okanagan Lake and mountain views from every level of this beautiful rancher walkout in the sought-after Island View Villas. Designed for easy main-floor living, the home features large windows to capture the stunning scenery, hardwood floors, stainless steel appliances, cozy gas fireplace, spacious pantry, and a large laundry/mud room with convenient side door access. The primary bedroom features a walk-in closet and an en-suite bathroom with a soaker tub, s…hower, and dual sinks. The lower level is perfect for entertaining and relaxation, complete with a family room, rec/games room, office or gym space, a designated area for a future wine room, additional bedroom, full bathroom, a storage/utility room and access to a covered private patio— all with beautiful lake and mountain views. The upper covered deck is ideal for entertaining while soaking in the breathtaking scenery and features a gas BBQ outlet. Additional highlights include a double garage, plus two extra parking stalls on the driveway, and access to a community clubhouse. All this, just minutes from shopping, restaurants, and amenities. The perfect place to embrace the Okanagan lifestyle — why settle for anything less? (id:14735)
Listed by RE/MAX Kelowna.
Enjoy spectacular Okanagan Lake and mountain views from every level of this beautiful rancher walkout in the sought-after Island View Villas. Designed for easy main-floor living, the home features large windows to capture the stunning scenery, hardwood floors, stainless steel appliances, cozy gas fireplace, spacious pantry, and a large laundry/mud room with convenient side door access. The primary bedroom features a walk-in closet and an en-suite bathroom with a soaker tub, shower, and dual sinks. The lower level is perfect for entertaining and relaxation, complete with a family room, rec/games room, office or gym space, a designated area for a future wine room, additional bedroom, full bathroom, a storage/utility room and access to a covered private patio— all with beautiful lake and mountain views. The upper covered deck is ideal for entertaining while soaking in the breathtaking scenery and features a gas BBQ outlet. Additional highlights include a double garage, plus two extra parking stalls on the driveway, and access to a community clubhouse. All this, just minutes from shopping, restaurants, and amenities. The perfect place to embrace the Okanagan lifestyle — why settle for anything less? (id:14735)
Listed by RE/MAX Kelowna.
 Brought to you by your friendly REALTORS® through the MLS® System and OMREB (Okanagan Mainland Real Estate Board), courtesy of Gary Judge for your convenience.
Brought to you by your friendly REALTORS® through the MLS® System and OMREB (Okanagan Mainland Real Estate Board), courtesy of Gary Judge for your convenience.
The information contained on this site is based in whole or in part on information that is provided by members of The Canadian Real Estate Association, who are responsible for its accuracy. CREA reproduces and distributes this information as a service for its members and assumes no responsibility for its accuracy.
More Details
- MLS®: 10363423
- Bedrooms: 2
- Bathrooms: 3
- Type: Townhome
- Building: 5165 Trepanier Bench 235 Road, Peachland
- Square Feet: 2,544 sqft
- Full Baths: 2
- Half Baths: 1
- Parking: 4 ()
- Fireplaces: 1 Gas
- View: Lake view, Mountain view, View (panoramic)
- Storeys: 2 storeys
- Year Built: 2006
Rooms And Dimensions
- Storage: 7'2'' x 7'11''
- Utility room: 8' x 7'11''
- Gym: 16'9'' x 9'11''
- Recreation room: 14'8'' x 20'4''
- Family room: 18'3'' x 18'
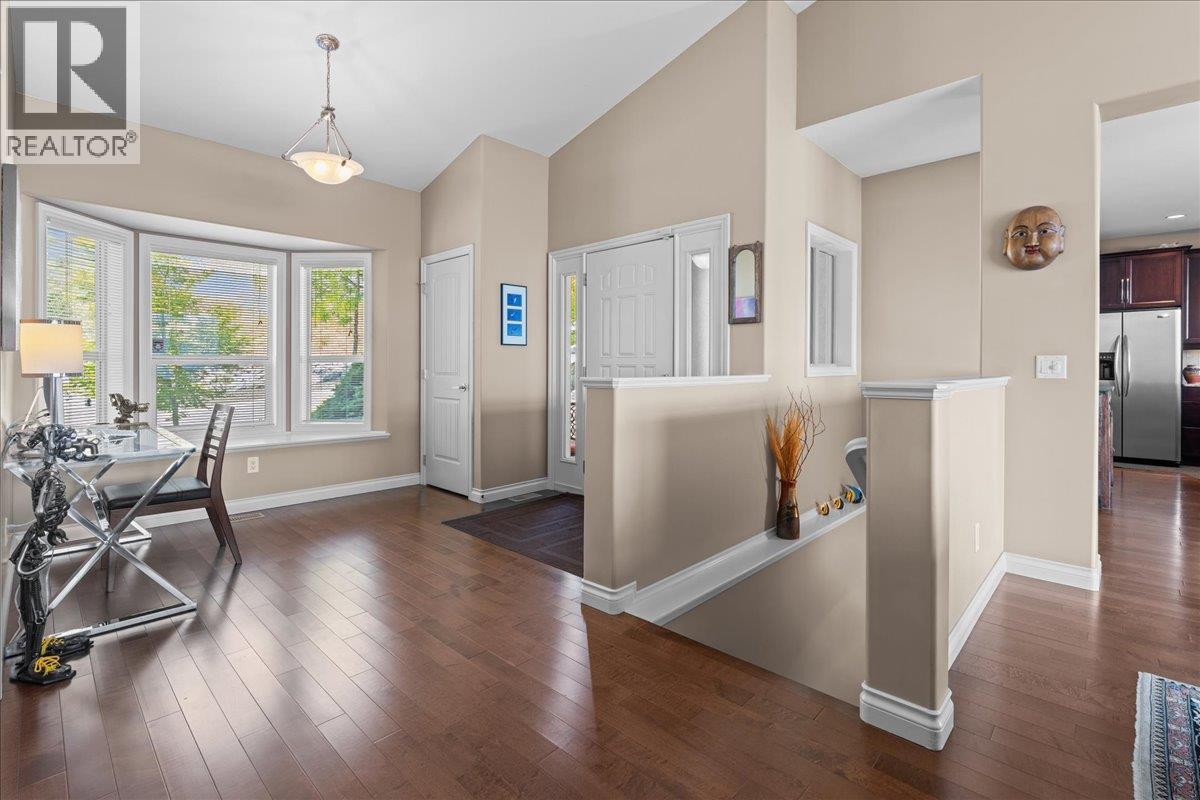
Get in touch with JUDGE Team
250.899.3101Location and Amenities
Amenities Near 5165 Trepanier Bench Road 235
Peachland
Here is a brief summary of some amenities close to this listing (5165 Trepanier Bench Road 235, Peachland), such as schools, parks & recreation centres and public transit.
This 3rd party neighbourhood widget is powered by HoodQ, and the accuracy is not guaranteed. Nearby amenities are subject to changes and closures. Buyer to verify all details.



