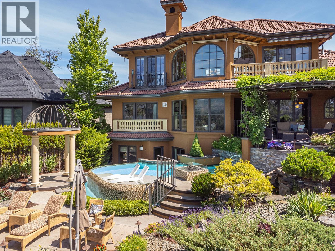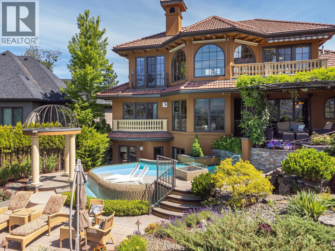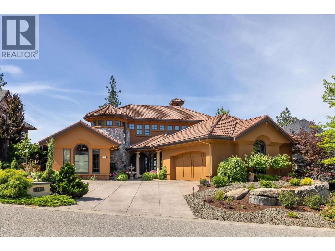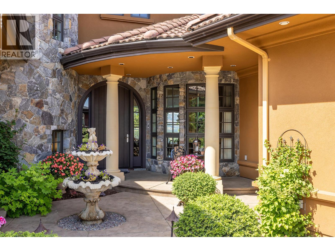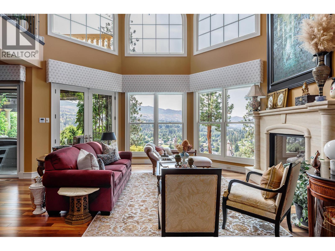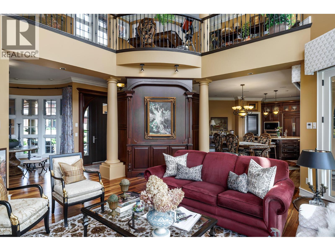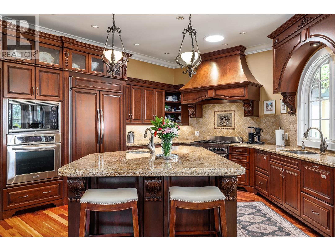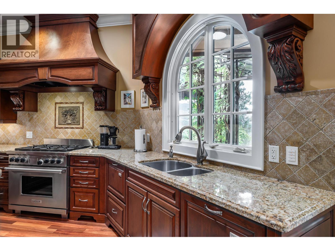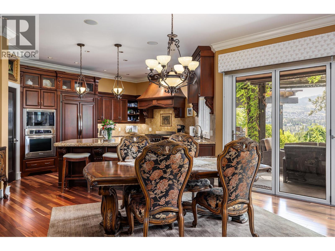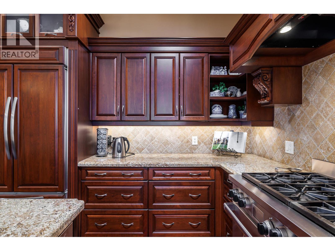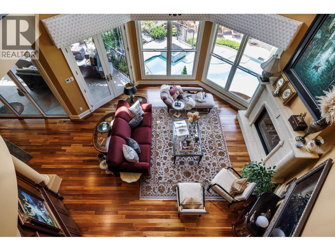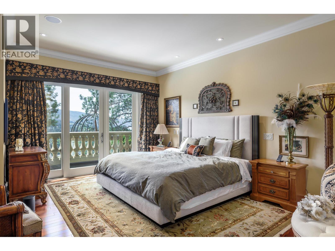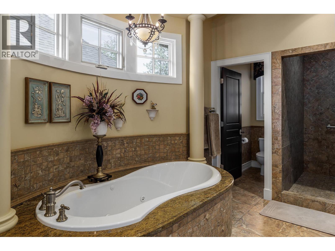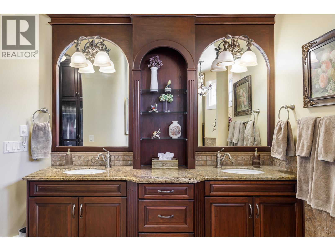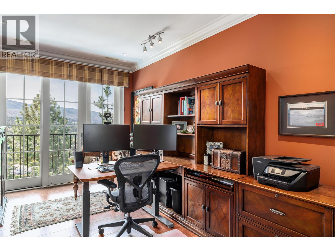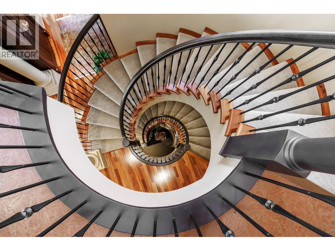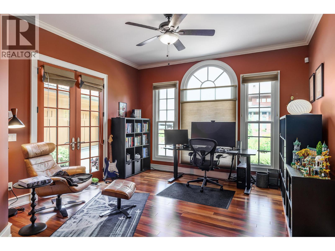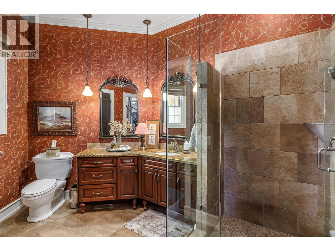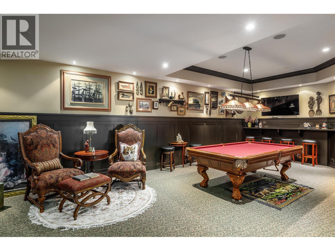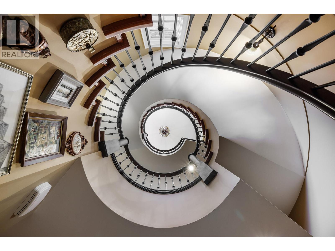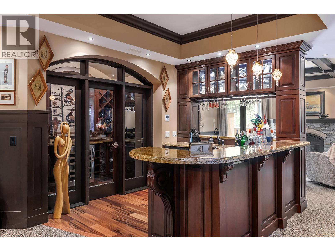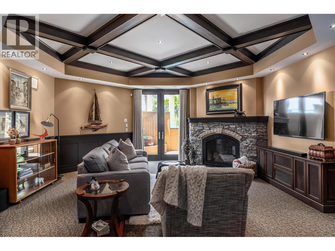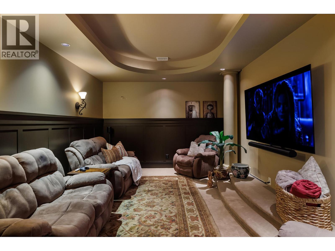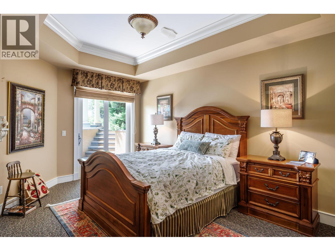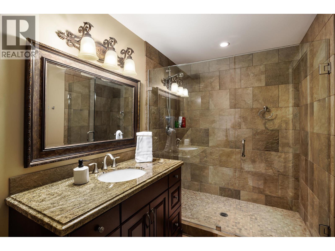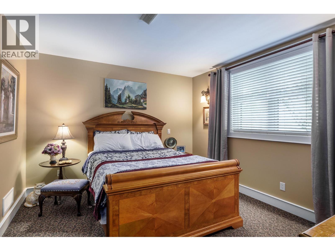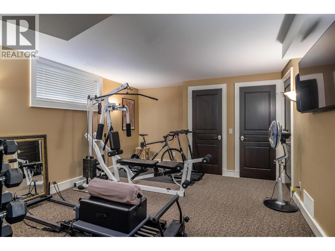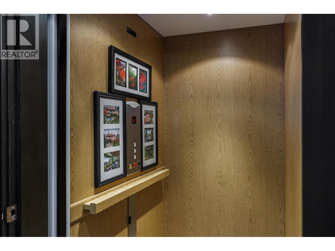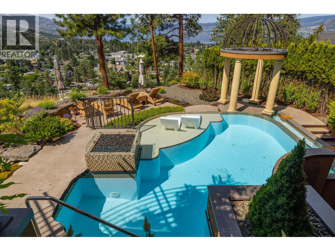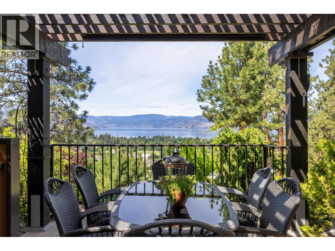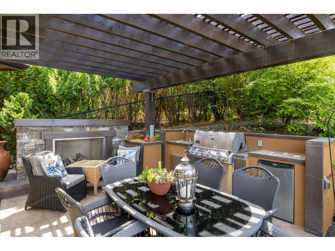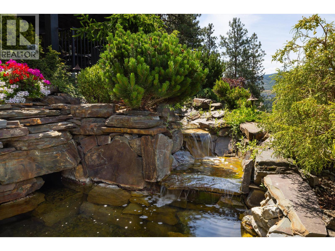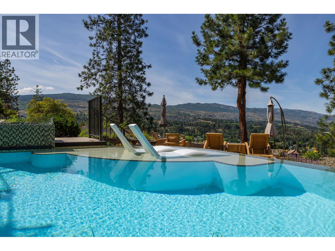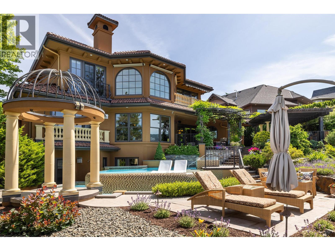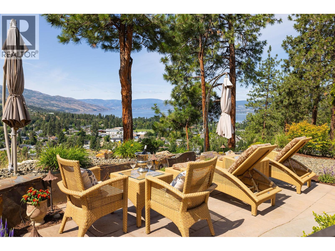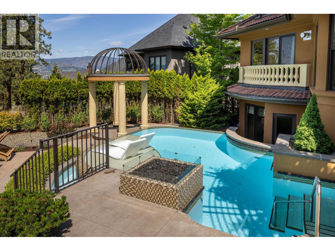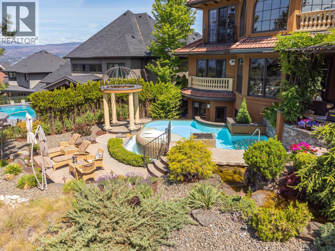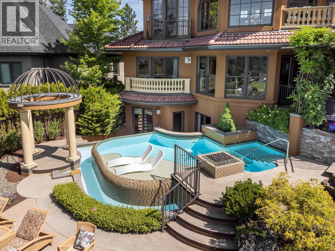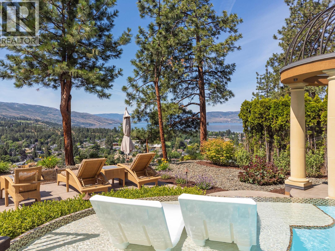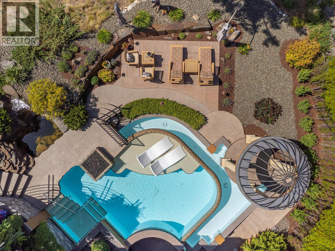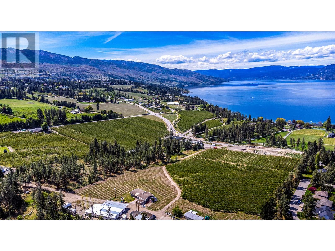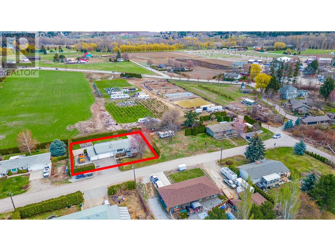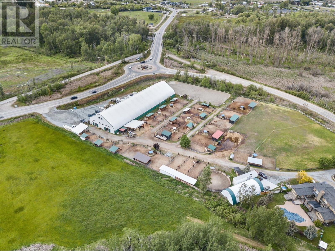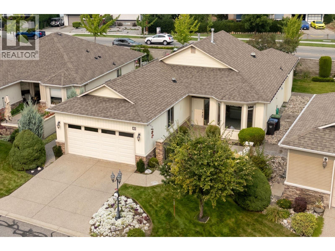Overview
Price
$2,750,000
Bedrooms
4
Bathrooms
6
Square Footage
5,490 sqft
About this House in Lower Mission
Welcome to this stunning Italian Tuscan villa—an exceptional custom estate blending timeless elegance with modern comfort. Privately tucked away just minutes from the beach and shopping. This home is on a very desirable street full of beautiful homes & offers grand entertaining spaces and peaceful corners for daily living. A resort-style outdoor area features a saltwater infinity pool, cascading waterfall, lush gardens, arbors, and expansive views. The large patio is ideal …for al fresco dining with a built-in BBQ, outdoor bathroom and shower, plus private lake views that will enhance your life. Inside, Brazilian cherry wood floors, vaulted ceilings, and oversized windows fill the home with natural light. The chef’s kitchen, with granite counters and high-end appliances, flows into open living and dining spaces. The main-floor primary suite offers a spa-inspired ensuite and custom walk-in closet, while a second bedroom ( office) with ensuite and private deck is perfect for guests. A spacious laundry/mudroom leads to a heated garage, and a private elevator provides access to all three levels. Upstairs features a loft-style office/library with half bath. The lower level is an entertainer’s dream with a theatre room, wet bar, wine room, lounge, pub-style games area, two bedrooms, 2 full baths , gym, and storage. Geothermal heating/cooling, electronic blinds,2 fireplaces, and an EV charger complete this exceptional lifestyle home. (id:14735)
Listed by Chamberlain Property Group.
Welcome to this stunning Italian Tuscan villa—an exceptional custom estate blending timeless elegance with modern comfort. Privately tucked away just minutes from the beach and shopping. This home is on a very desirable street full of beautiful homes & offers grand entertaining spaces and peaceful corners for daily living. A resort-style outdoor area features a saltwater infinity pool, cascading waterfall, lush gardens, arbors, and expansive views. The large patio is ideal for al fresco dining with a built-in BBQ, outdoor bathroom and shower, plus private lake views that will enhance your life. Inside, Brazilian cherry wood floors, vaulted ceilings, and oversized windows fill the home with natural light. The chef’s kitchen, with granite counters and high-end appliances, flows into open living and dining spaces. The main-floor primary suite offers a spa-inspired ensuite and custom walk-in closet, while a second bedroom ( office) with ensuite and private deck is perfect for guests. A spacious laundry/mudroom leads to a heated garage, and a private elevator provides access to all three levels. Upstairs features a loft-style office/library with half bath. The lower level is an entertainer’s dream with a theatre room, wet bar, wine room, lounge, pub-style games area, two bedrooms, 2 full baths , gym, and storage. Geothermal heating/cooling, electronic blinds,2 fireplaces, and an EV charger complete this exceptional lifestyle home. (id:14735)
Listed by Chamberlain Property Group.
 Brought to you by your friendly REALTORS® through the MLS® System and OMREB (Okanagan Mainland Real Estate Board), courtesy of Gary Judge for your convenience.
Brought to you by your friendly REALTORS® through the MLS® System and OMREB (Okanagan Mainland Real Estate Board), courtesy of Gary Judge for your convenience.
The information contained on this site is based in whole or in part on information that is provided by members of The Canadian Real Estate Association, who are responsible for its accuracy. CREA reproduces and distributes this information as a service for its members and assumes no responsibility for its accuracy.
More Details
- MLS®: 10363358
- Bedrooms: 4
- Bathrooms: 6
- Type: House
- Square Feet: 5,490 sqft
- Lot Size: 0 acres
- Full Baths: 4
- Half Baths: 2
- Parking: 2 ()
- Fireplaces: 3 Gas
- Balcony/Patio: Balcony
- View: City view, Lake view, Mountain view, View (panor
- Storeys: 2 storeys
- Year Built: 2006
Rooms And Dimensions
- Office: 9'7'' x 16'9''
- 2pc Bathroom: 7'3'' x 4'6''
- Storage: 3'8'' x 4'6''
- Storage: 24'10'' x 12'7''
- Recreation room: 44'3'' x 31'8''
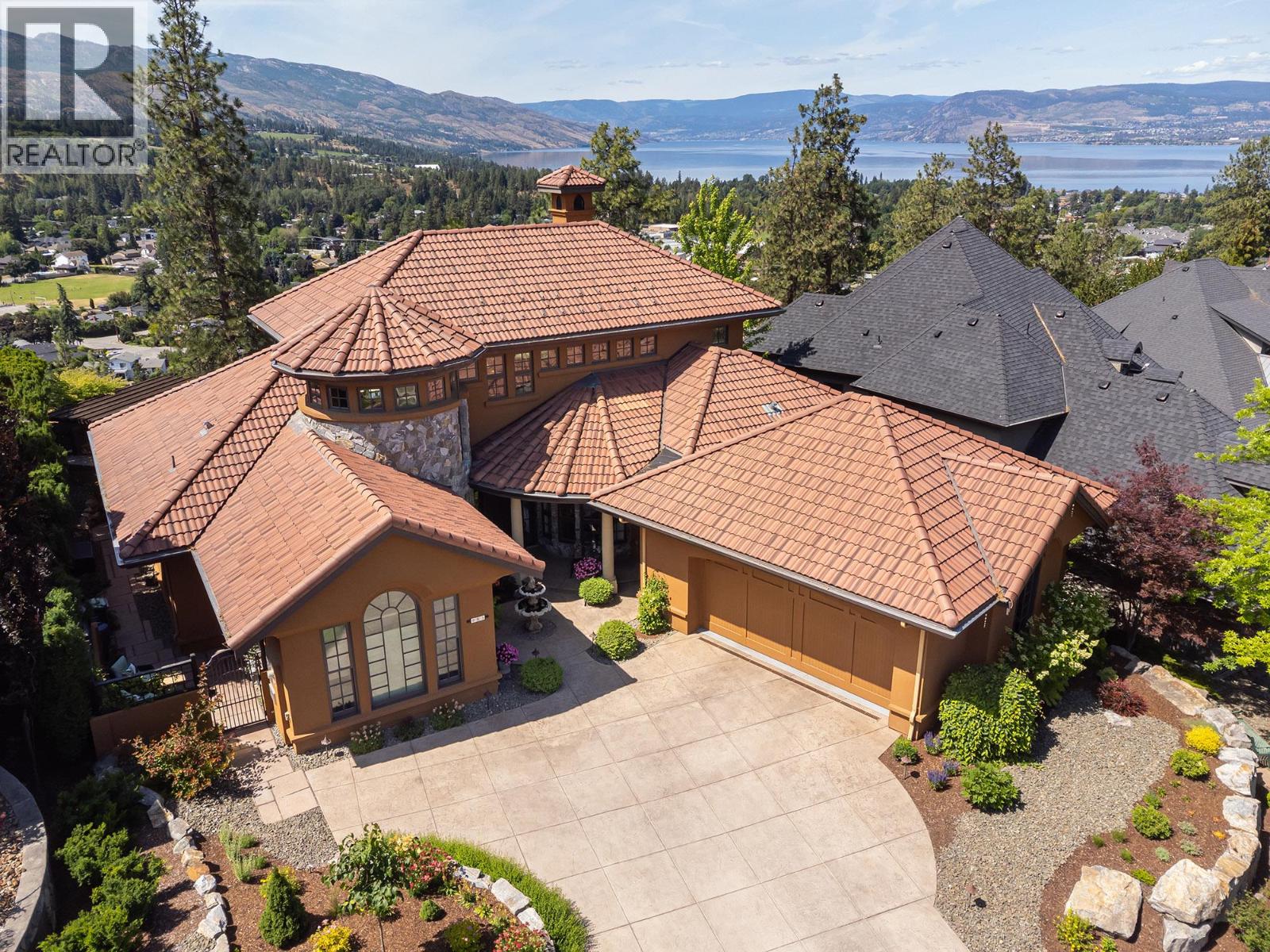
Get in touch with JUDGE Team
250.899.3101Location and Amenities
Amenities Near 983 Westpoint Drive
Lower Mission, Kelowna
Here is a brief summary of some amenities close to this listing (983 Westpoint Drive, Lower Mission, Kelowna), such as schools, parks & recreation centres and public transit.
This 3rd party neighbourhood widget is powered by HoodQ, and the accuracy is not guaranteed. Nearby amenities are subject to changes and closures. Buyer to verify all details.


