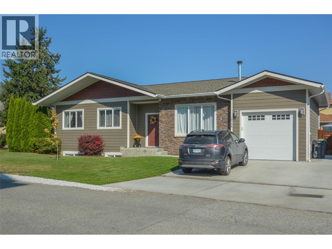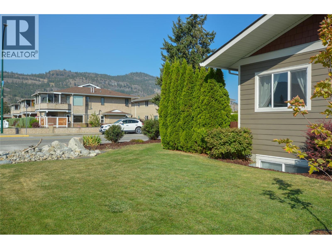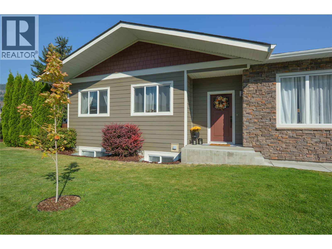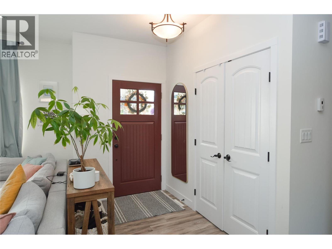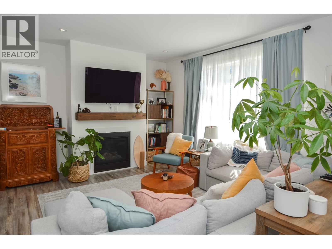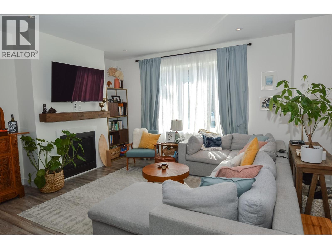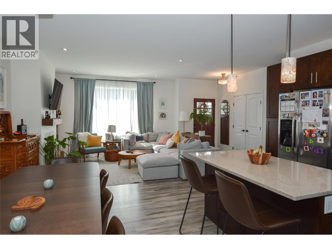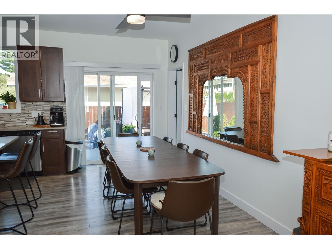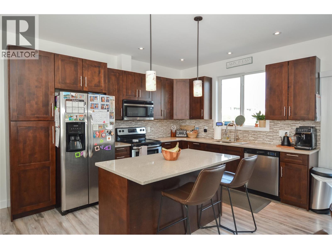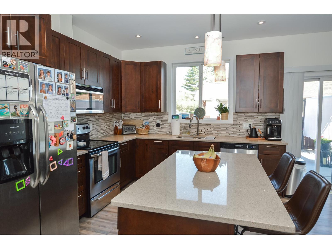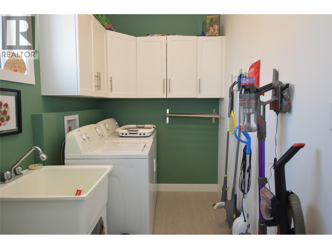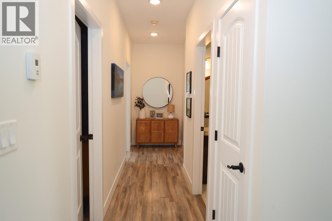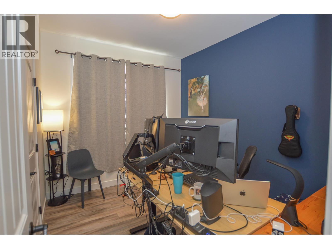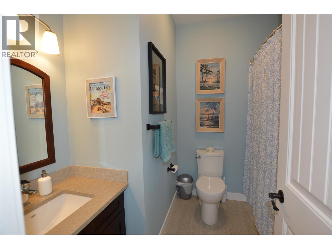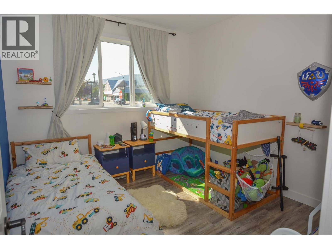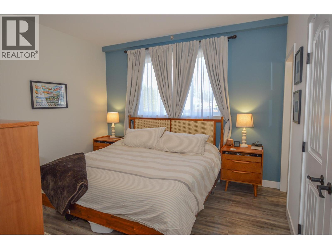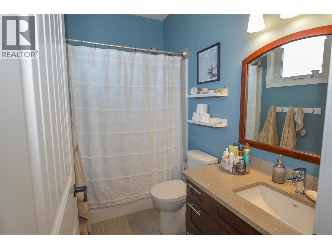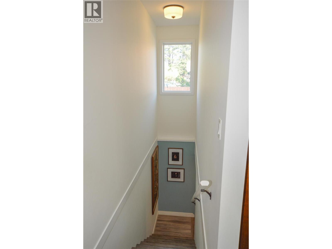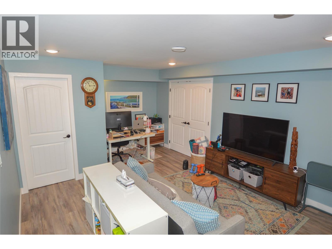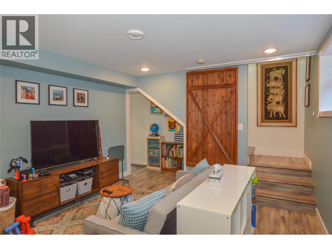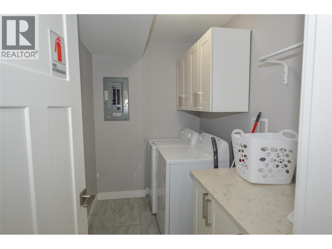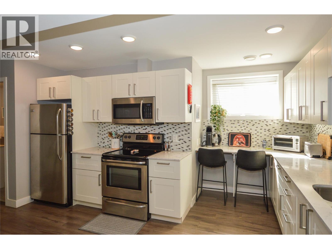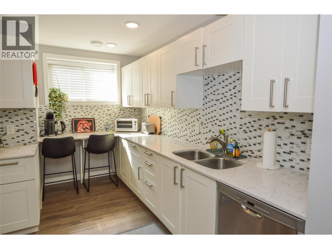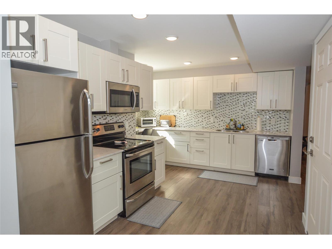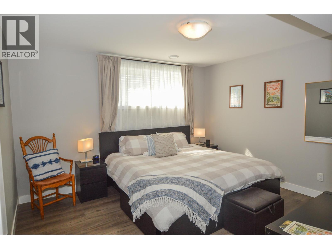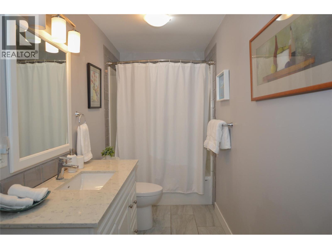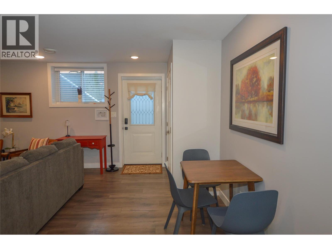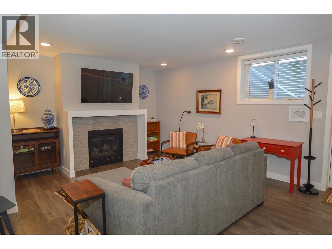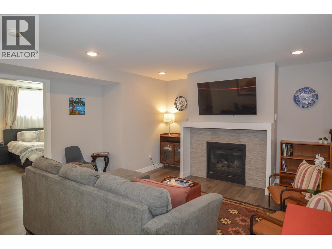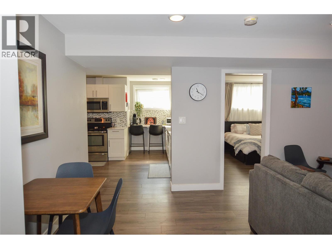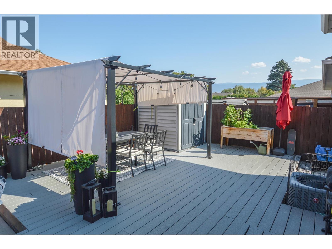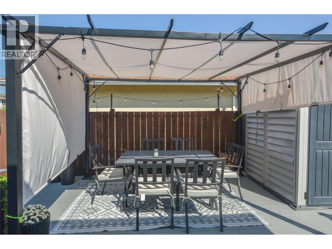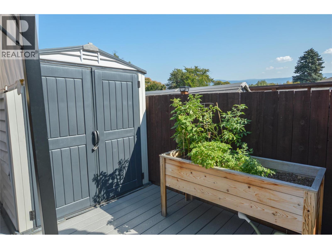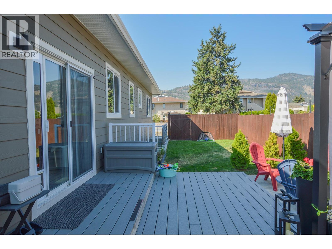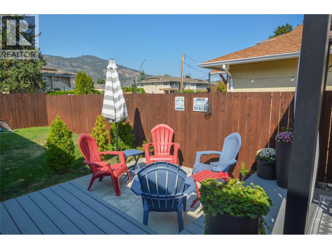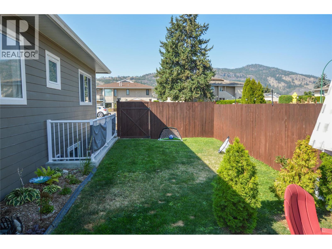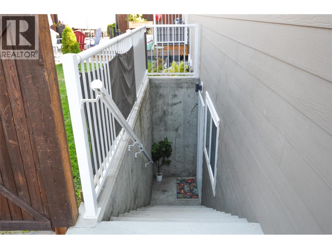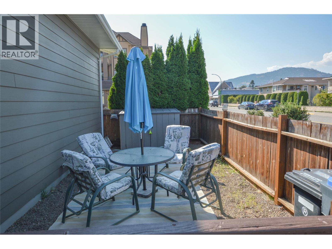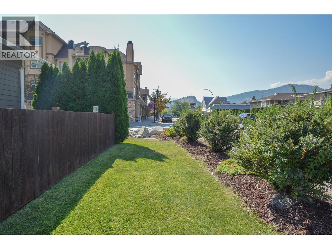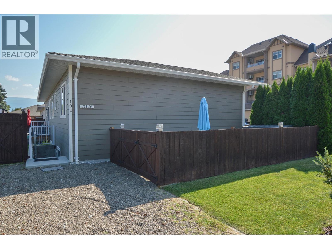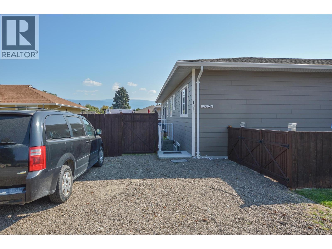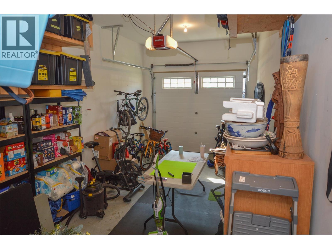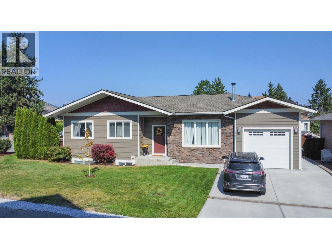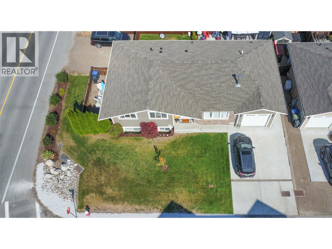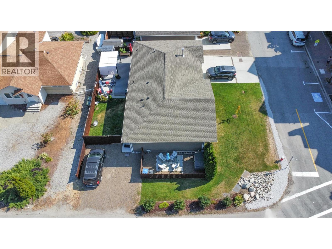Overview
Price
$879,000
Bedrooms
4
Bathrooms
3
Square Footage
2,468 sqft
About this House in Main Town
Modern comfort with investment potential in the heart of Summerland. This 2015-built home features a level-entry 3-bedroom, 2-bath rancher upstairs plus a bright, fully self-contained 1-bedroom legal suite down. The main level offers an open-concept design with a welcoming living room, fireplace, and spacious kitchen with island. This is an ideal layout for young families with three bedrooms on the same level. Rec-room below offers additional space for the kids to play. A lar…ge utility room provides excellent storage. Downstairs, the suite includes its own modern kitchen, living area, bedroom, bath, and laundry - perfect for extended family or reliable rental income. This space can remain connected to the main home or locked off with its own private exterior entrance. Set on a landscaped corner lot with fenced yard, deck, and patio, the property combines outdoor living with easy-care maintenance. A single attached garage, additional side-yard parking, and garden storage add convenience. Just steps to downtown shops, schools, and amenities, this home offers flexibility for investors, families, or anyone seeking a mortgage helper. Shows beautifully and is move-in ready. (id:14735)
Listed by Royal LePage Parkside Rlty Sml.
Modern comfort with investment potential in the heart of Summerland. This 2015-built home features a level-entry 3-bedroom, 2-bath rancher upstairs plus a bright, fully self-contained 1-bedroom legal suite down. The main level offers an open-concept design with a welcoming living room, fireplace, and spacious kitchen with island. This is an ideal layout for young families with three bedrooms on the same level. Rec-room below offers additional space for the kids to play. A large utility room provides excellent storage. Downstairs, the suite includes its own modern kitchen, living area, bedroom, bath, and laundry - perfect for extended family or reliable rental income. This space can remain connected to the main home or locked off with its own private exterior entrance. Set on a landscaped corner lot with fenced yard, deck, and patio, the property combines outdoor living with easy-care maintenance. A single attached garage, additional side-yard parking, and garden storage add convenience. Just steps to downtown shops, schools, and amenities, this home offers flexibility for investors, families, or anyone seeking a mortgage helper. Shows beautifully and is move-in ready. (id:14735)
Listed by Royal LePage Parkside Rlty Sml.
 Brought to you by your friendly REALTORS® through the MLS® System and OMREB (Okanagan Mainland Real Estate Board), courtesy of Gary Judge for your convenience.
Brought to you by your friendly REALTORS® through the MLS® System and OMREB (Okanagan Mainland Real Estate Board), courtesy of Gary Judge for your convenience.
The information contained on this site is based in whole or in part on information that is provided by members of The Canadian Real Estate Association, who are responsible for its accuracy. CREA reproduces and distributes this information as a service for its members and assumes no responsibility for its accuracy.
More Details
- MLS®: 10363351
- Bedrooms: 4
- Bathrooms: 3
- Type: House
- Square Feet: 2,468 sqft
- Lot Size: 0 acres
- Full Baths: 3
- Half Baths: 0
- Parking: 1 (Attached Garage)
- Fireplaces: 2 Gas
- Storeys: 2 storeys
- Year Built: 2015
Rooms And Dimensions
- Laundry room: 9' x 5'
- Utility room: 15'3'' x 4'9''
- Recreation room: 12'11'' x 12'4''
- 4pc Ensuite bath: Measurements not available
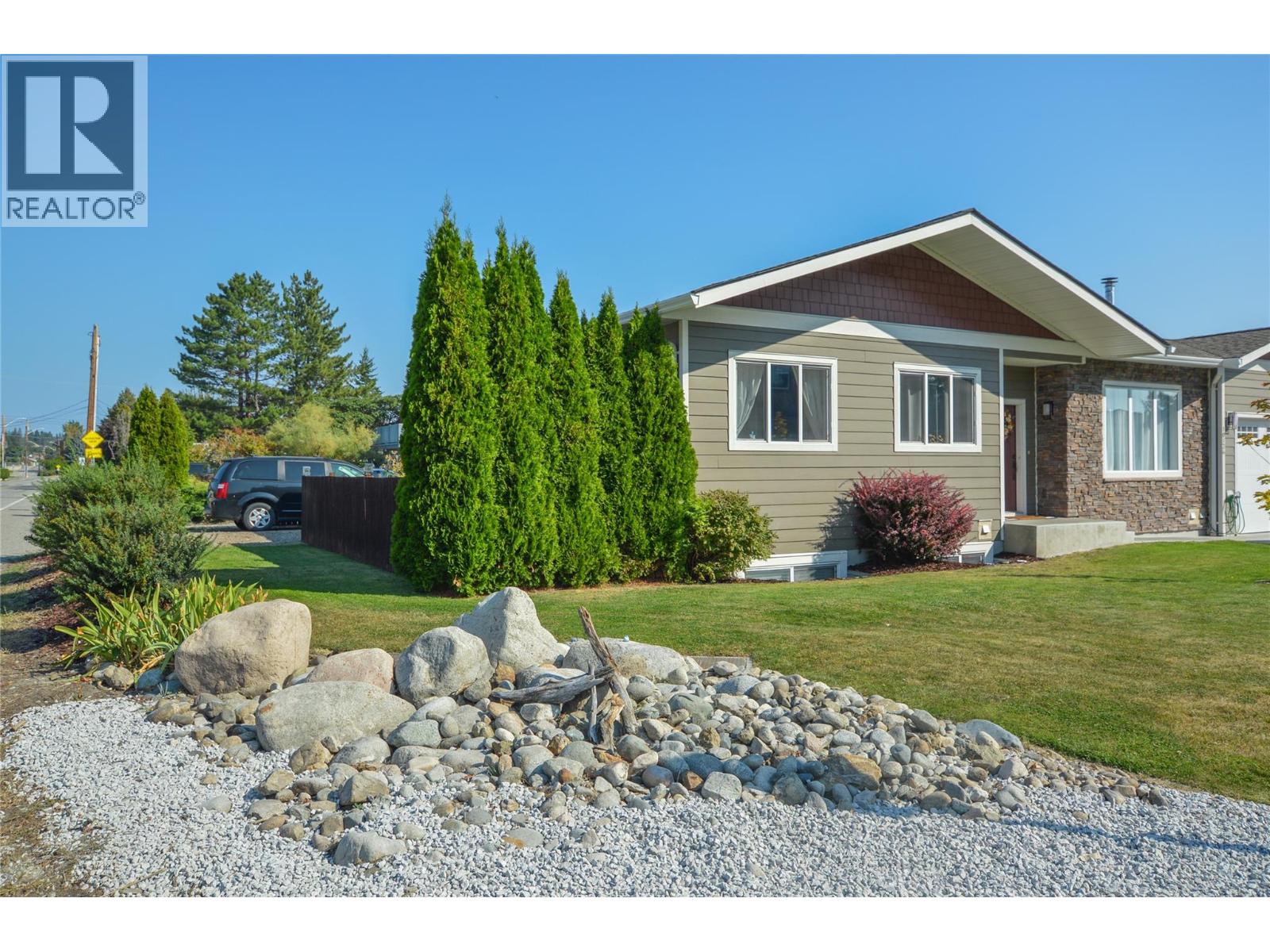
Get in touch with JUDGE Team
250.899.3101Location and Amenities
Amenities Near 10126 Rand Street
Main Town, Summerland
Here is a brief summary of some amenities close to this listing (10126 Rand Street, Main Town, Summerland), such as schools, parks & recreation centres and public transit.
This 3rd party neighbourhood widget is powered by HoodQ, and the accuracy is not guaranteed. Nearby amenities are subject to changes and closures. Buyer to verify all details.




