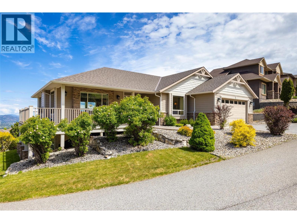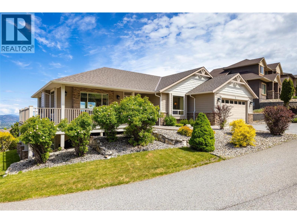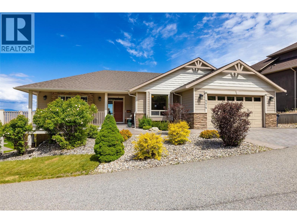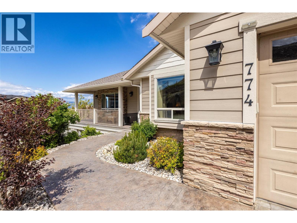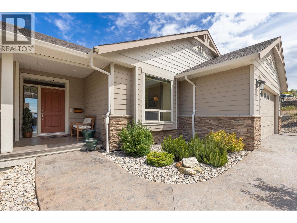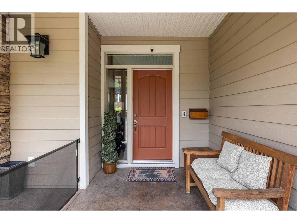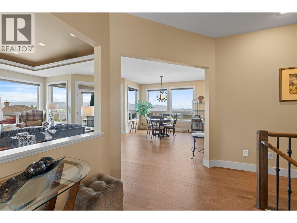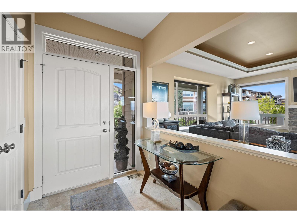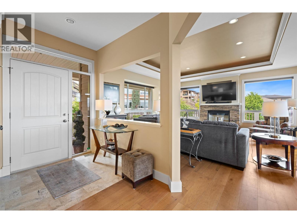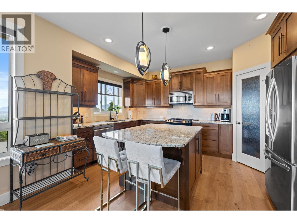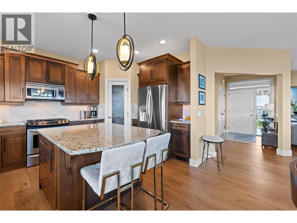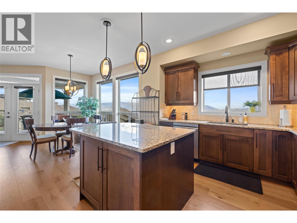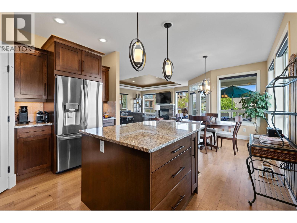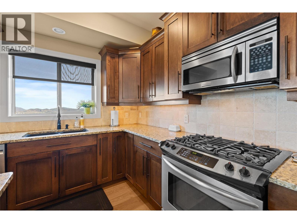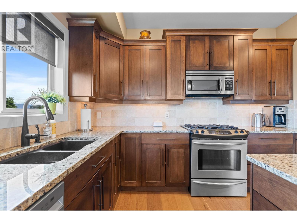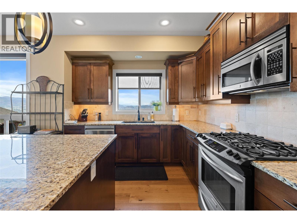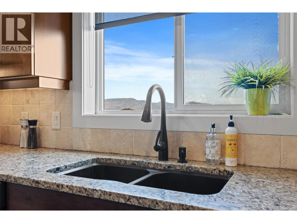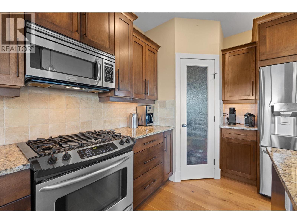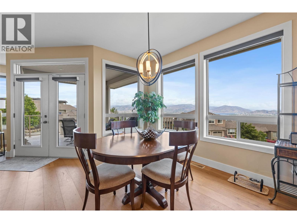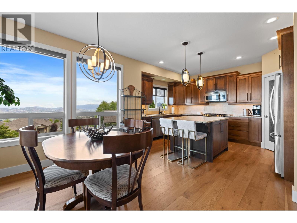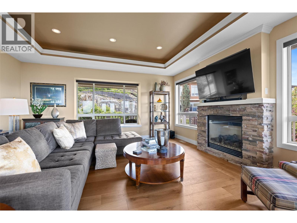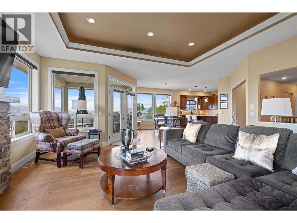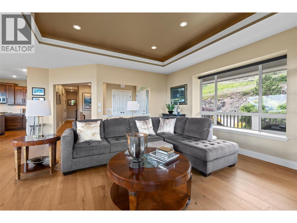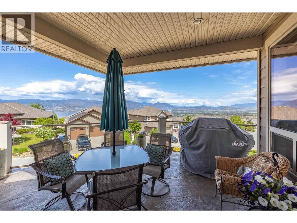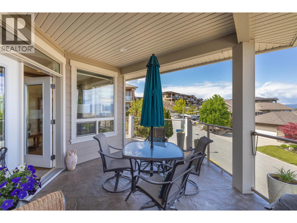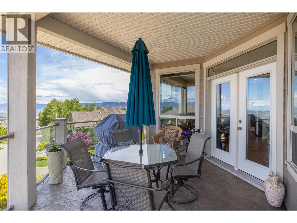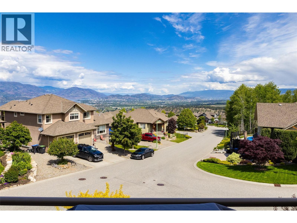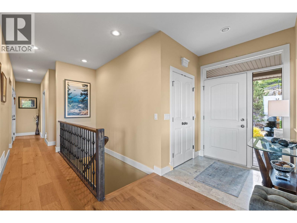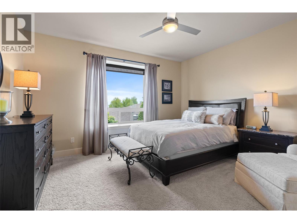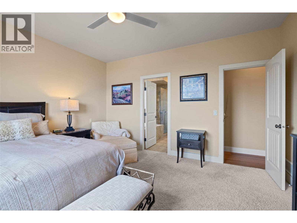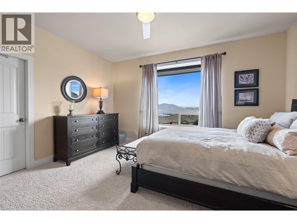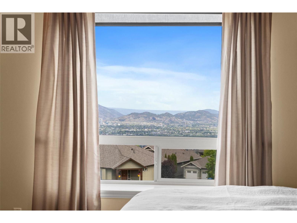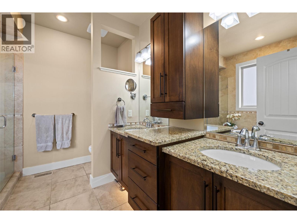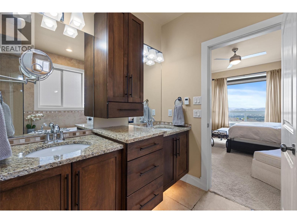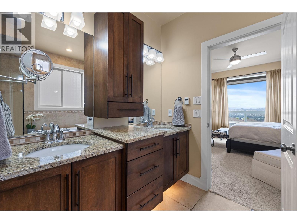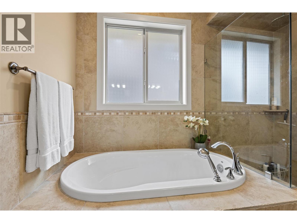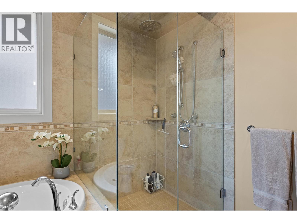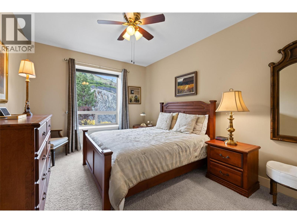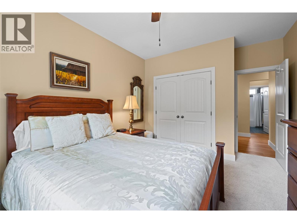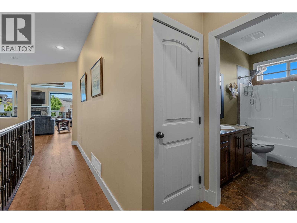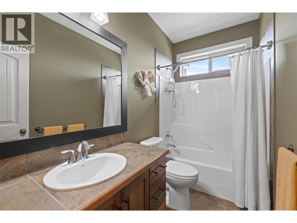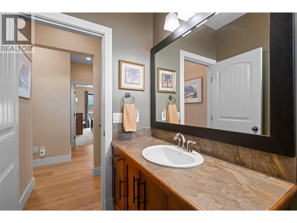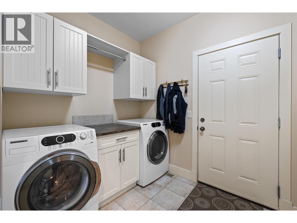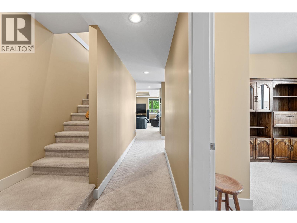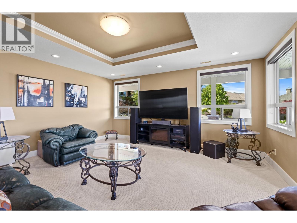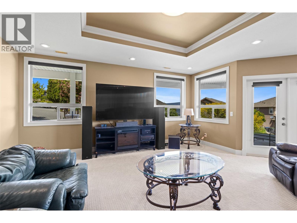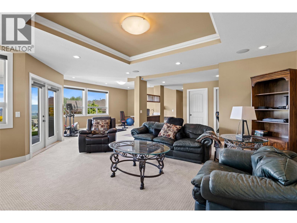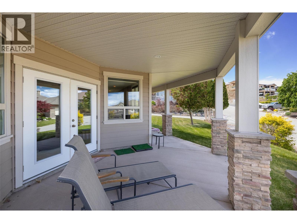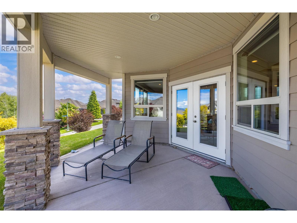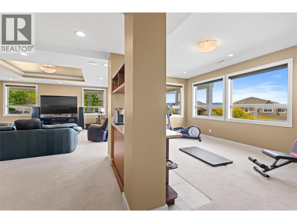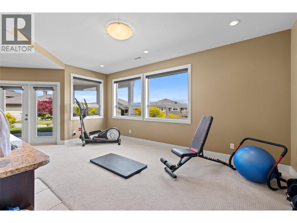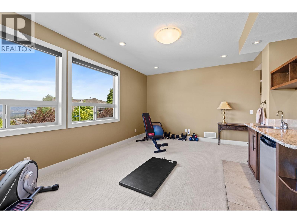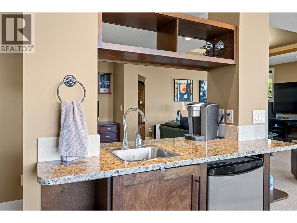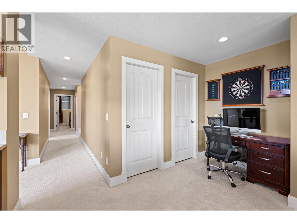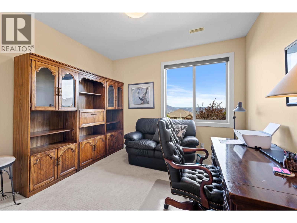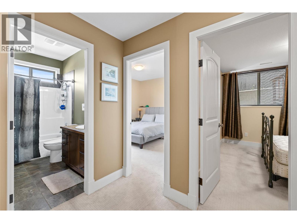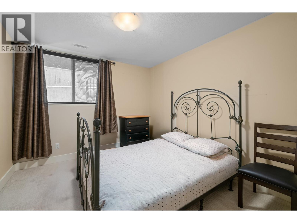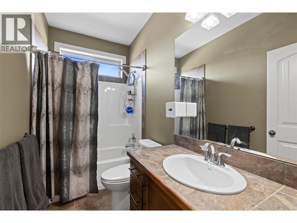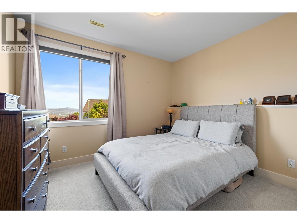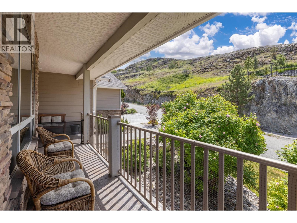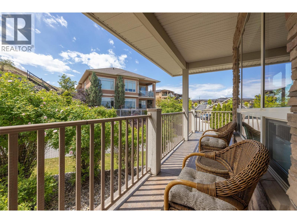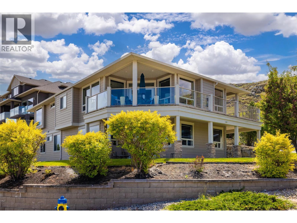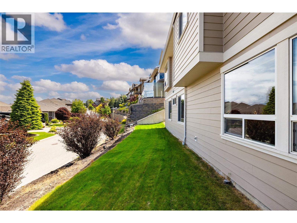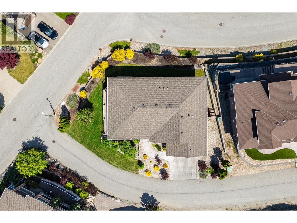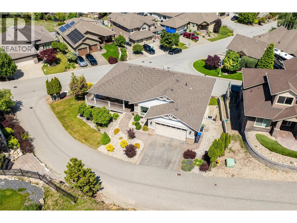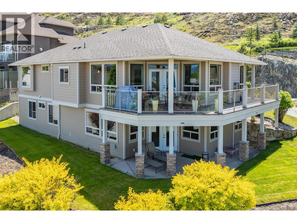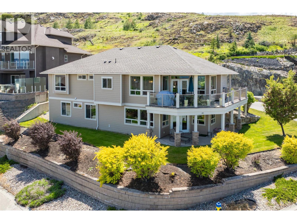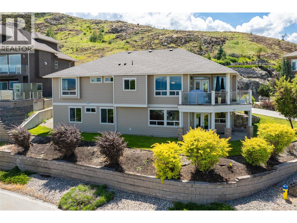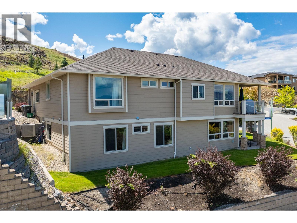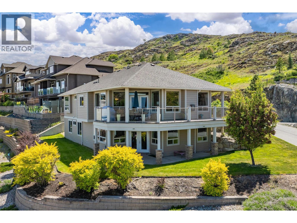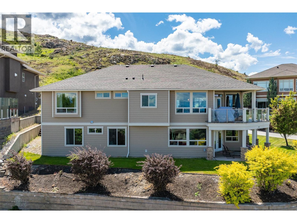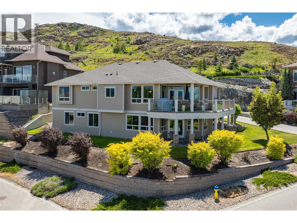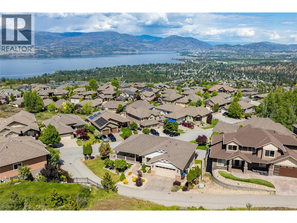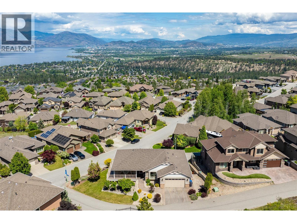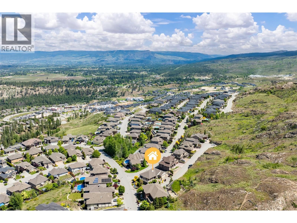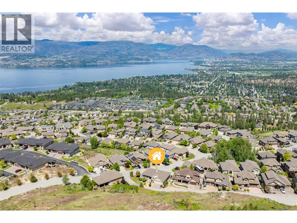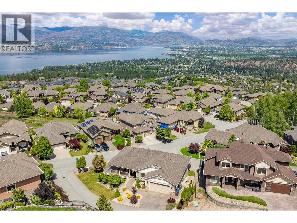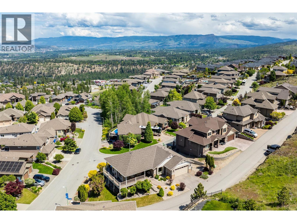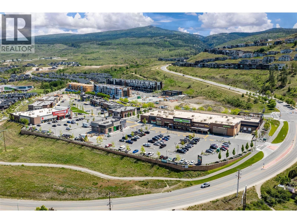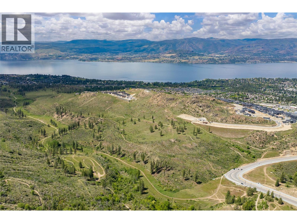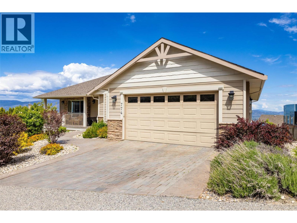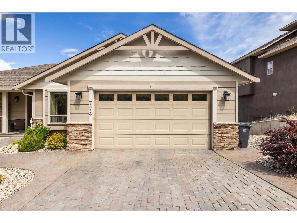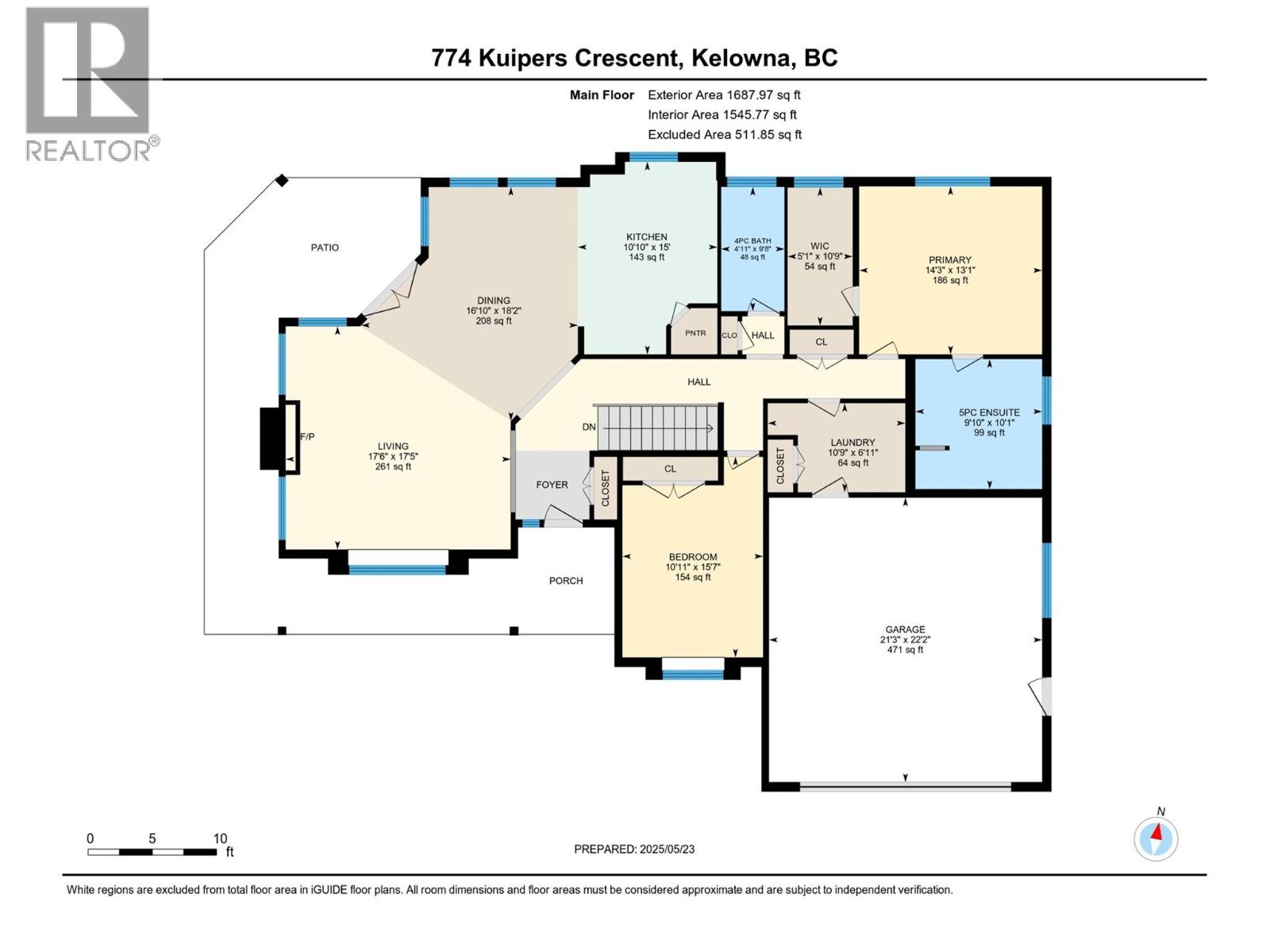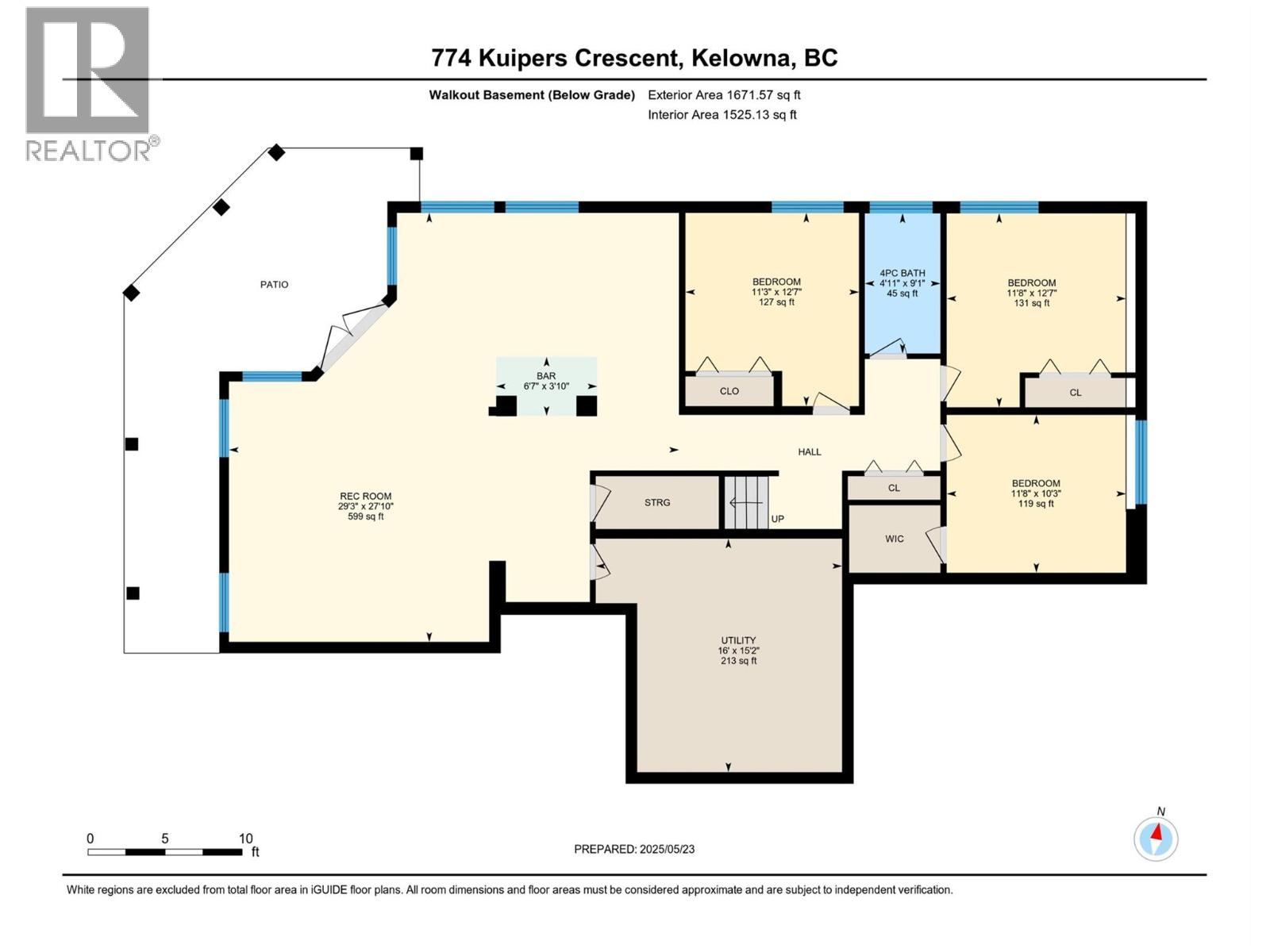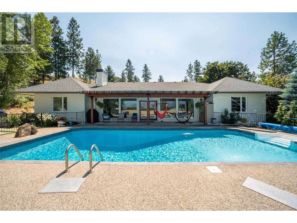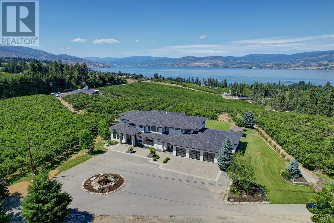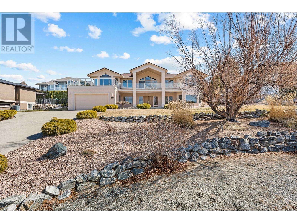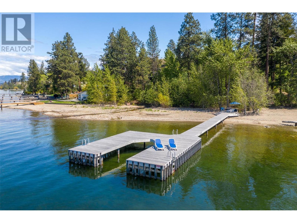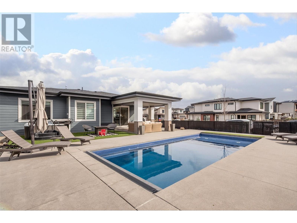Overview
Price
$1,250,000
Bedrooms
5
Bathrooms
3
Square Footage
3,360 sqft
About this House in Upper Mission
With sweeping 180-degree views of Okanagan Lake and the city skyline, this residence offers a perfect blend of craftsmanship, elegance, and modern comfort. The gourmet kitchen is a chef’s dream, featuring custom maple cabinetry, granite countertops, stainless steel appliances, a breakfast bar, and a spacious walk-in pantry, opening seamlessly to an expansive living area with marble entry, gas fireplace, and wall-to-wall windows framing the breathtaking vistas. The luxur…ious primary suite is a private retreat with a spa-inspired ensuite boasting a deep soaker tub, glass-enclosed shower, heated tile floors, dual sinks, and a generous walk-in closet. The lower level is designed for entertaining with a home-theatre-ready family room complete with surround sound and built-in speakers, a stylish wet bar with granite counters and beverage fridge, and a bonus room opening through French doors to a private patio. Three additional bedrooms, a well-appointed bathroom, high-efficiency furnace with heat pump, built-in vacuum, and security wiring add to the home’s functionality. Outdoors, enjoy over 400 square feet of wraparound decking, a double garage, and fully landscaped grounds with underground sprinklers, creating a serene and prestigious Okanagan retreat. (id:14735)
Listed by Sotheby's International Realty Canada.
With sweeping 180-degree views of Okanagan Lake and the city skyline, this residence offers a perfect blend of craftsmanship, elegance, and modern comfort. The gourmet kitchen is a chef’s dream, featuring custom maple cabinetry, granite countertops, stainless steel appliances, a breakfast bar, and a spacious walk-in pantry, opening seamlessly to an expansive living area with marble entry, gas fireplace, and wall-to-wall windows framing the breathtaking vistas. The luxurious primary suite is a private retreat with a spa-inspired ensuite boasting a deep soaker tub, glass-enclosed shower, heated tile floors, dual sinks, and a generous walk-in closet. The lower level is designed for entertaining with a home-theatre-ready family room complete with surround sound and built-in speakers, a stylish wet bar with granite counters and beverage fridge, and a bonus room opening through French doors to a private patio. Three additional bedrooms, a well-appointed bathroom, high-efficiency furnace with heat pump, built-in vacuum, and security wiring add to the home’s functionality. Outdoors, enjoy over 400 square feet of wraparound decking, a double garage, and fully landscaped grounds with underground sprinklers, creating a serene and prestigious Okanagan retreat. (id:14735)
Listed by Sotheby's International Realty Canada.
 Brought to you by your friendly REALTORS® through the MLS® System and OMREB (Okanagan Mainland Real Estate Board), courtesy of Gary Judge for your convenience.
Brought to you by your friendly REALTORS® through the MLS® System and OMREB (Okanagan Mainland Real Estate Board), courtesy of Gary Judge for your convenience.
The information contained on this site is based in whole or in part on information that is provided by members of The Canadian Real Estate Association, who are responsible for its accuracy. CREA reproduces and distributes this information as a service for its members and assumes no responsibility for its accuracy.
More Details
- MLS®: 10363235
- Bedrooms: 5
- Bathrooms: 3
- Type: House
- Square Feet: 3,360 sqft
- Lot Size: 0 acres
- Full Baths: 3
- Half Baths: 0
- Parking: 4 ()
- Fireplaces: 1
- View: Unknown, City view, Lake view, Mountain view, Va
- Storeys: 1 storeys
- Year Built: 2007
Rooms And Dimensions
- Utility room: 16'0'' x 15'2''
- Bedroom: 11'8'' x 10'3''
- Bedroom: 11'8'' x 12'7''
- 4pc Bathroom: 4'11'' x 9'1''
- Bedroom: 11'3'' x 12'7''
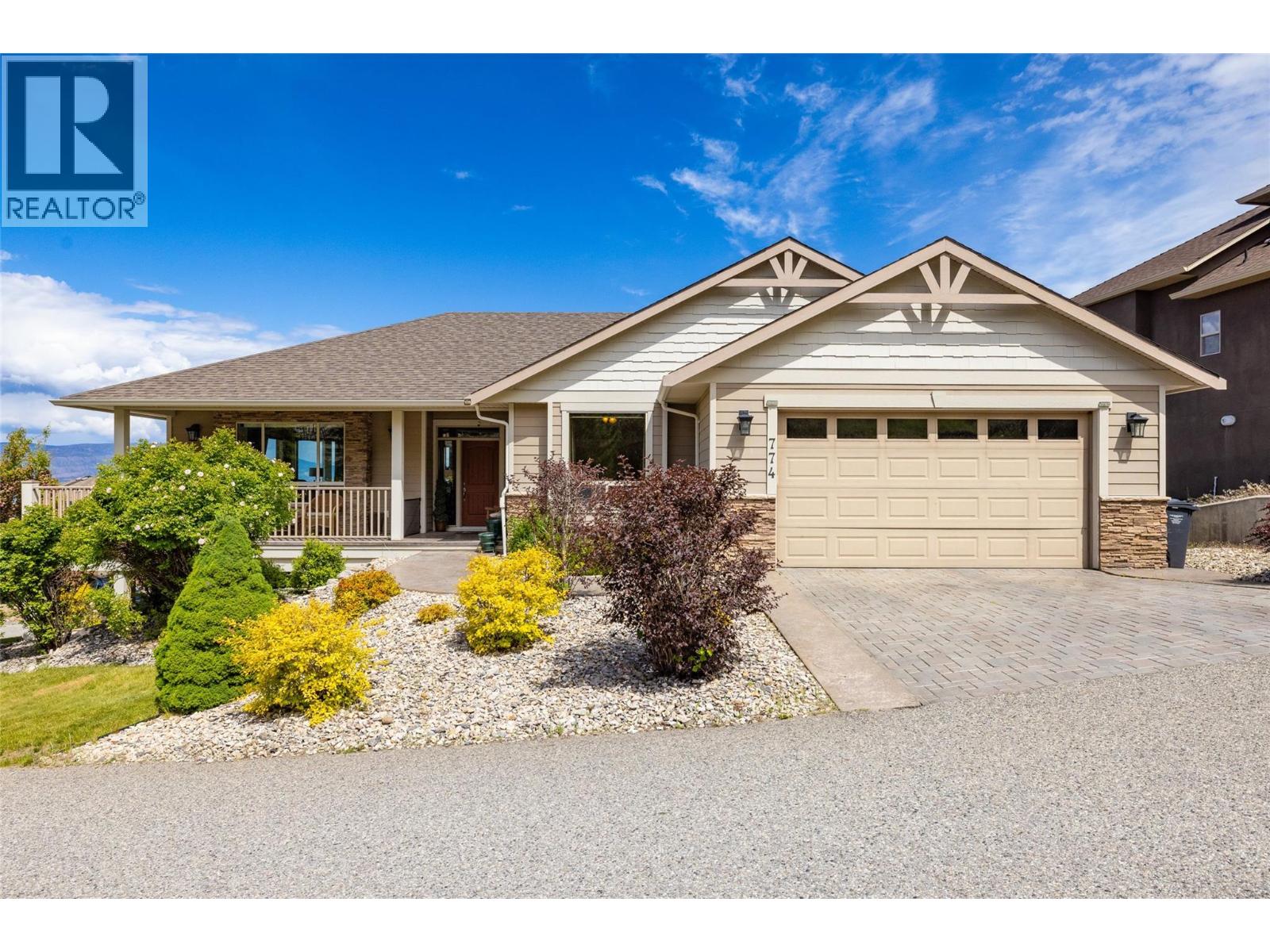
Get in touch with JUDGE Team
250.899.3101Location and Amenities
Amenities Near 774 Kuipers Crescent
Upper Mission, Kelowna
Here is a brief summary of some amenities close to this listing (774 Kuipers Crescent, Upper Mission, Kelowna), such as schools, parks & recreation centres and public transit.
This 3rd party neighbourhood widget is powered by HoodQ, and the accuracy is not guaranteed. Nearby amenities are subject to changes and closures. Buyer to verify all details.


