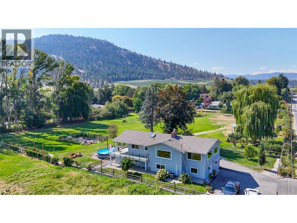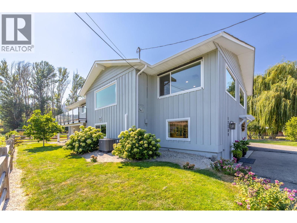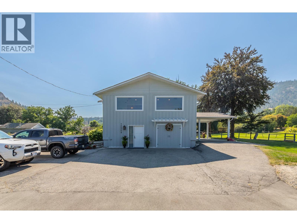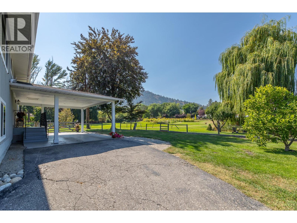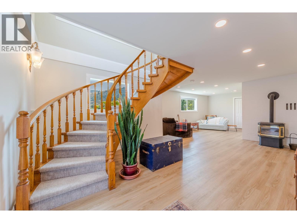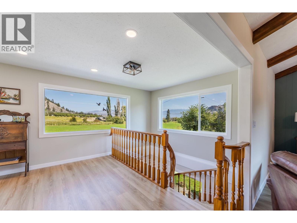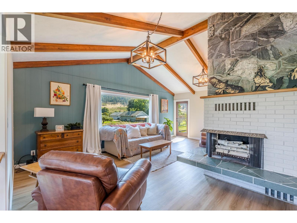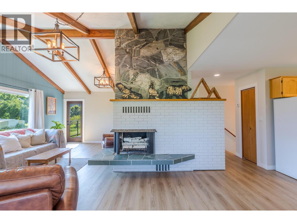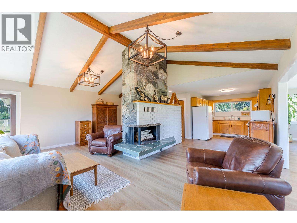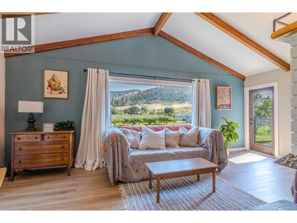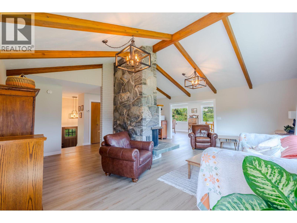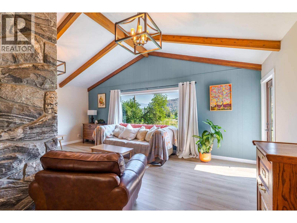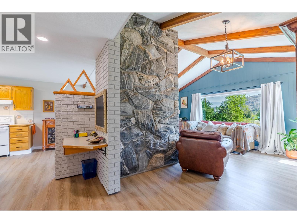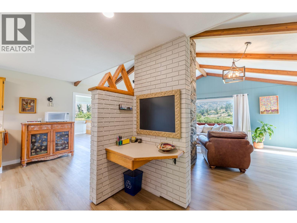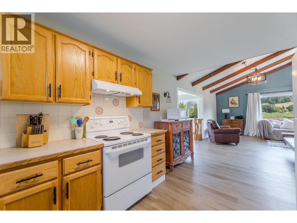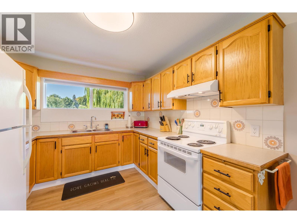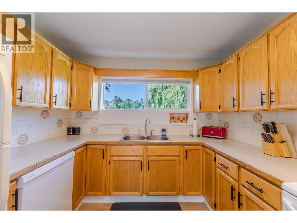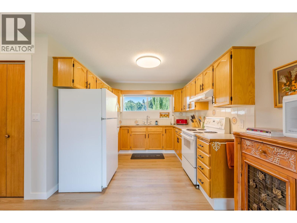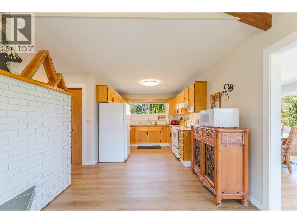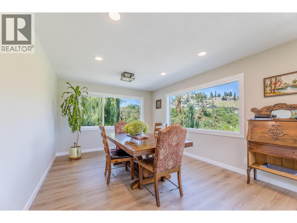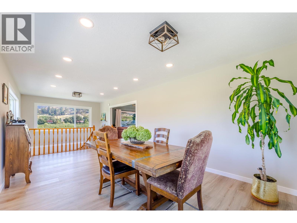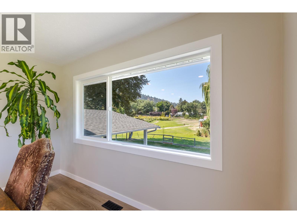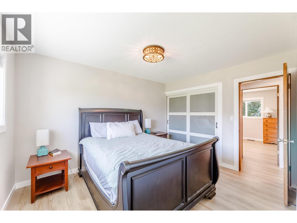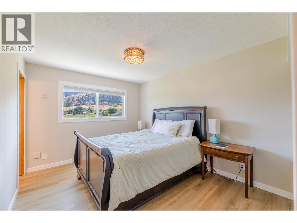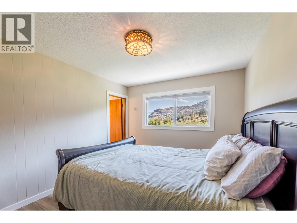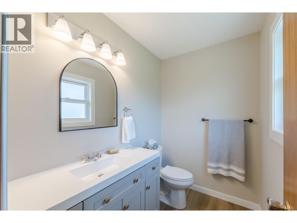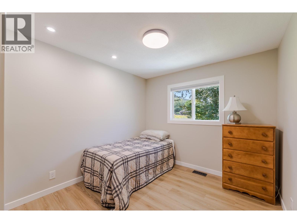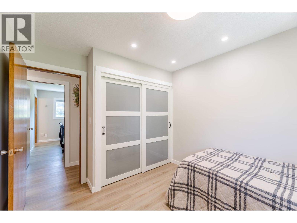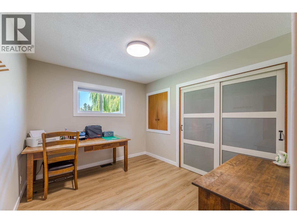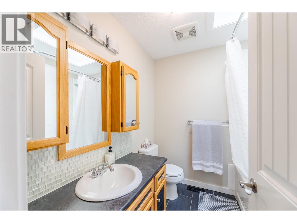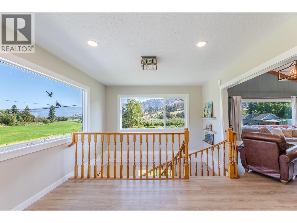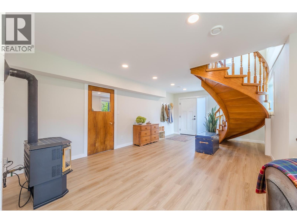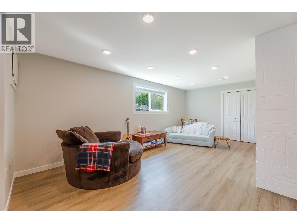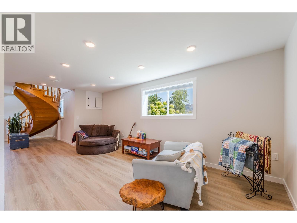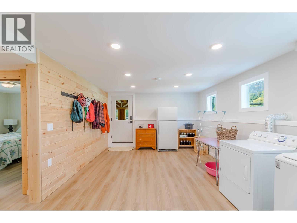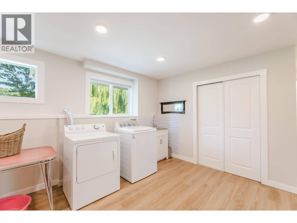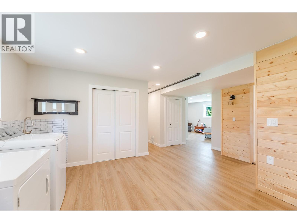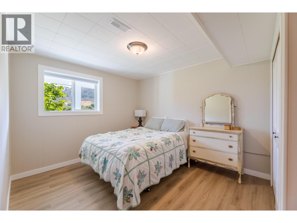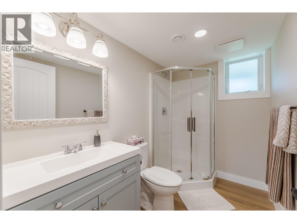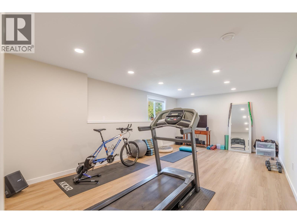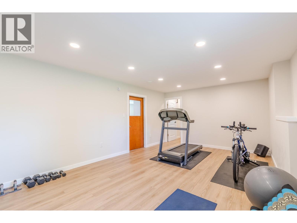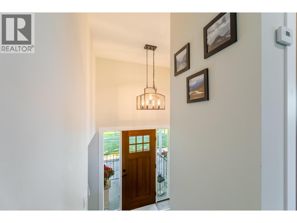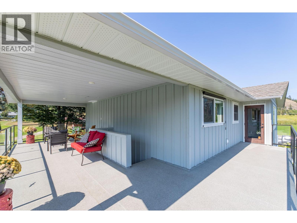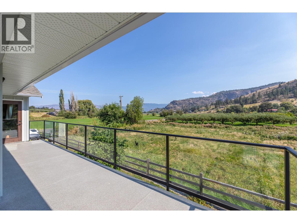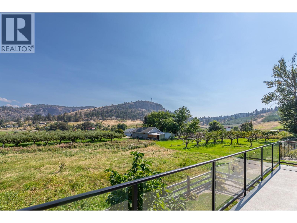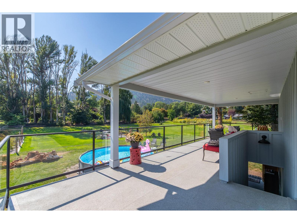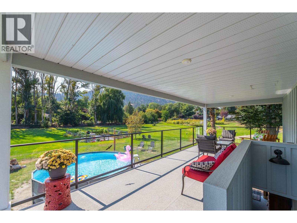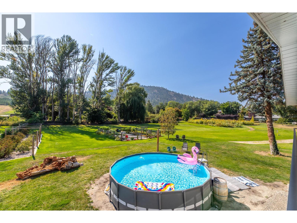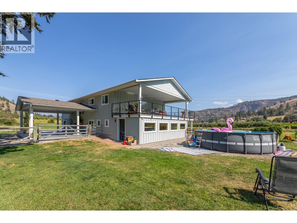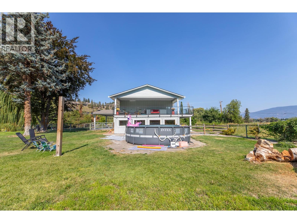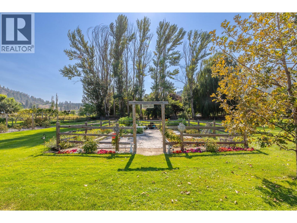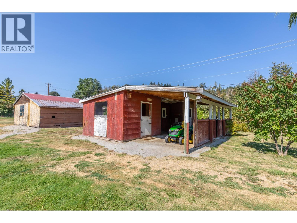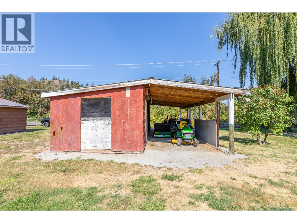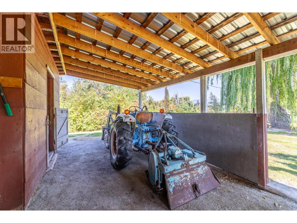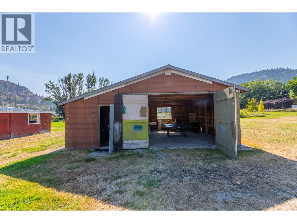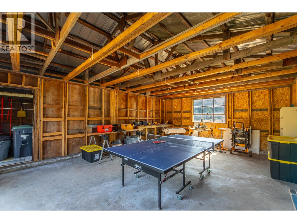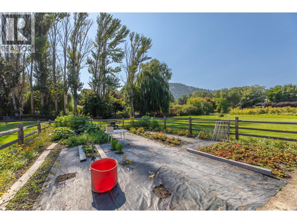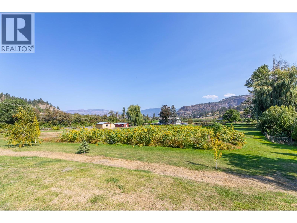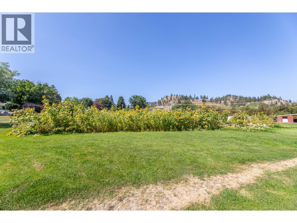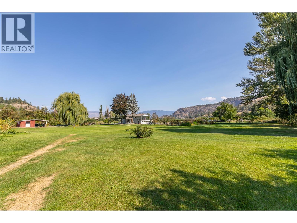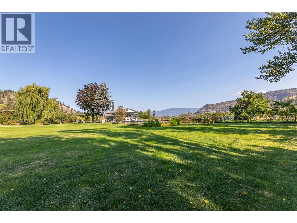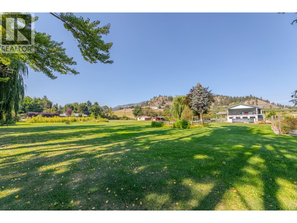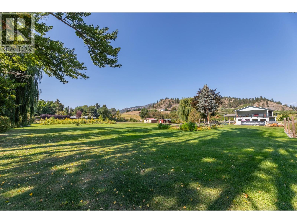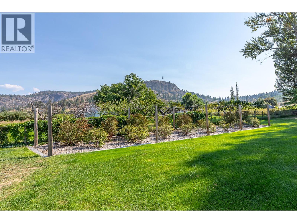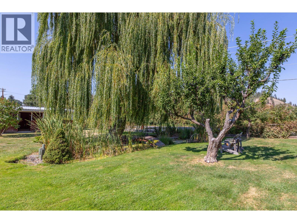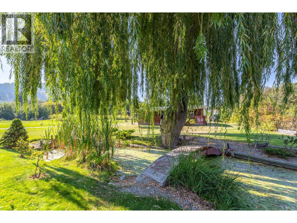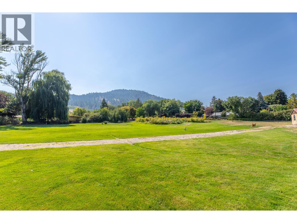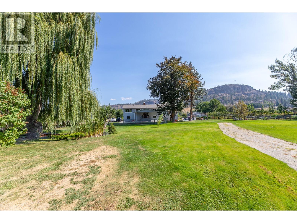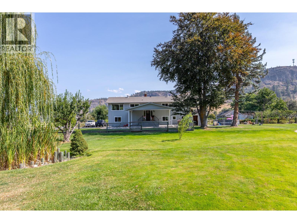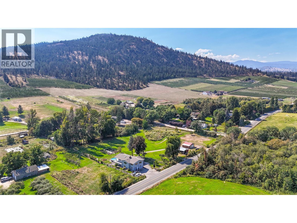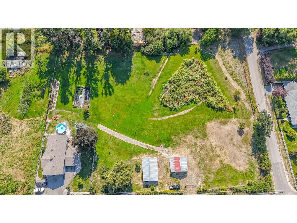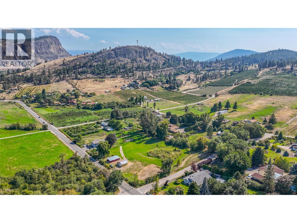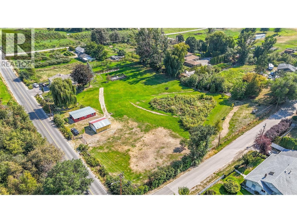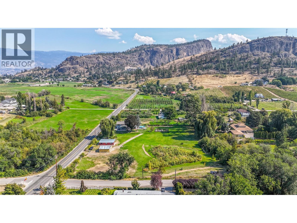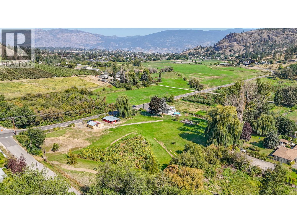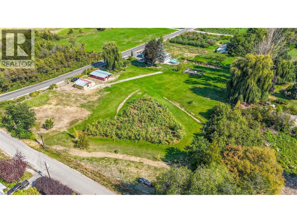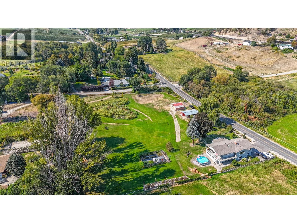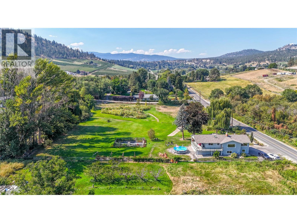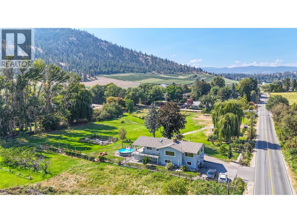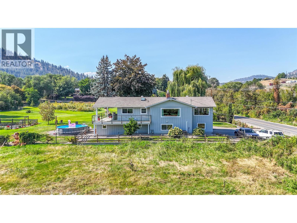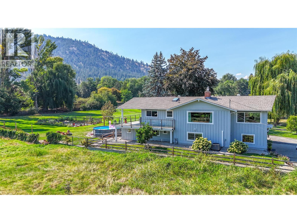Overview
Price
$1,385,000
Bedrooms
4
Bathrooms
3
Square Footage
3,055 sqft
About this House in Main Town
Discover this 2.5-acre farmstead in the heart of Dale Meadows, surrounded by picturesque meadows, rolling orchards, and breathtaking views of the valley and Giants Head Mountain. The home has been tastefully updated inside and out with new exterior siding, windows and doors, plumbing fixtures, flooring, trim and moldings. Approximately 3000 sq. ft. of living space offering 4 bedrooms and 2.5 bathrooms, vaulted ceilings, 2 fireplaces, a spacious rec room, versatile flex space,… and a large mudroom conveniently connected to a covered sun room. Enjoy outdoor living with a covered patio overlooking the grassy property with above ground pool and flourishing sunflower patch in the distance. With excellent sun exposure throughout the day, this property is ideal for both farming and family living. Additional highlights include ample parking, a carport, a workshop, three stall barn, and a peaceful creek. (id:14735)
Listed by Parker Real Estate.
Discover this 2.5-acre farmstead in the heart of Dale Meadows, surrounded by picturesque meadows, rolling orchards, and breathtaking views of the valley and Giants Head Mountain. The home has been tastefully updated inside and out with new exterior siding, windows and doors, plumbing fixtures, flooring, trim and moldings. Approximately 3000 sq. ft. of living space offering 4 bedrooms and 2.5 bathrooms, vaulted ceilings, 2 fireplaces, a spacious rec room, versatile flex space, and a large mudroom conveniently connected to a covered sun room. Enjoy outdoor living with a covered patio overlooking the grassy property with above ground pool and flourishing sunflower patch in the distance. With excellent sun exposure throughout the day, this property is ideal for both farming and family living. Additional highlights include ample parking, a carport, a workshop, three stall barn, and a peaceful creek. (id:14735)
Listed by Parker Real Estate.
 Brought to you by your friendly REALTORS® through the MLS® System and OMREB (Okanagan Mainland Real Estate Board), courtesy of Gary Judge for your convenience.
Brought to you by your friendly REALTORS® through the MLS® System and OMREB (Okanagan Mainland Real Estate Board), courtesy of Gary Judge for your convenience.
The information contained on this site is based in whole or in part on information that is provided by members of The Canadian Real Estate Association, who are responsible for its accuracy. CREA reproduces and distributes this information as a service for its members and assumes no responsibility for its accuracy.
More Details
- MLS®: 10363231
- Bedrooms: 4
- Bathrooms: 3
- Type: House
- Square Feet: 3,055 sqft
- Lot Size: 3 acres
- Full Baths: 2
- Half Baths: 1
- Fireplaces: 2 Gas,Wood
- Balcony/Patio: Balcony
- View: Mountain view, Valley view
- Storeys: 2 storeys
- Year Built: 1969
Rooms And Dimensions
- Utility room: 4' x 7'3''
- Sunroom: 27' x 11'
- 3pc Bathroom: 8'7'' x 5'3''
- Exercise room: 12'5'' x 21'6''
- Foyer: 13'1
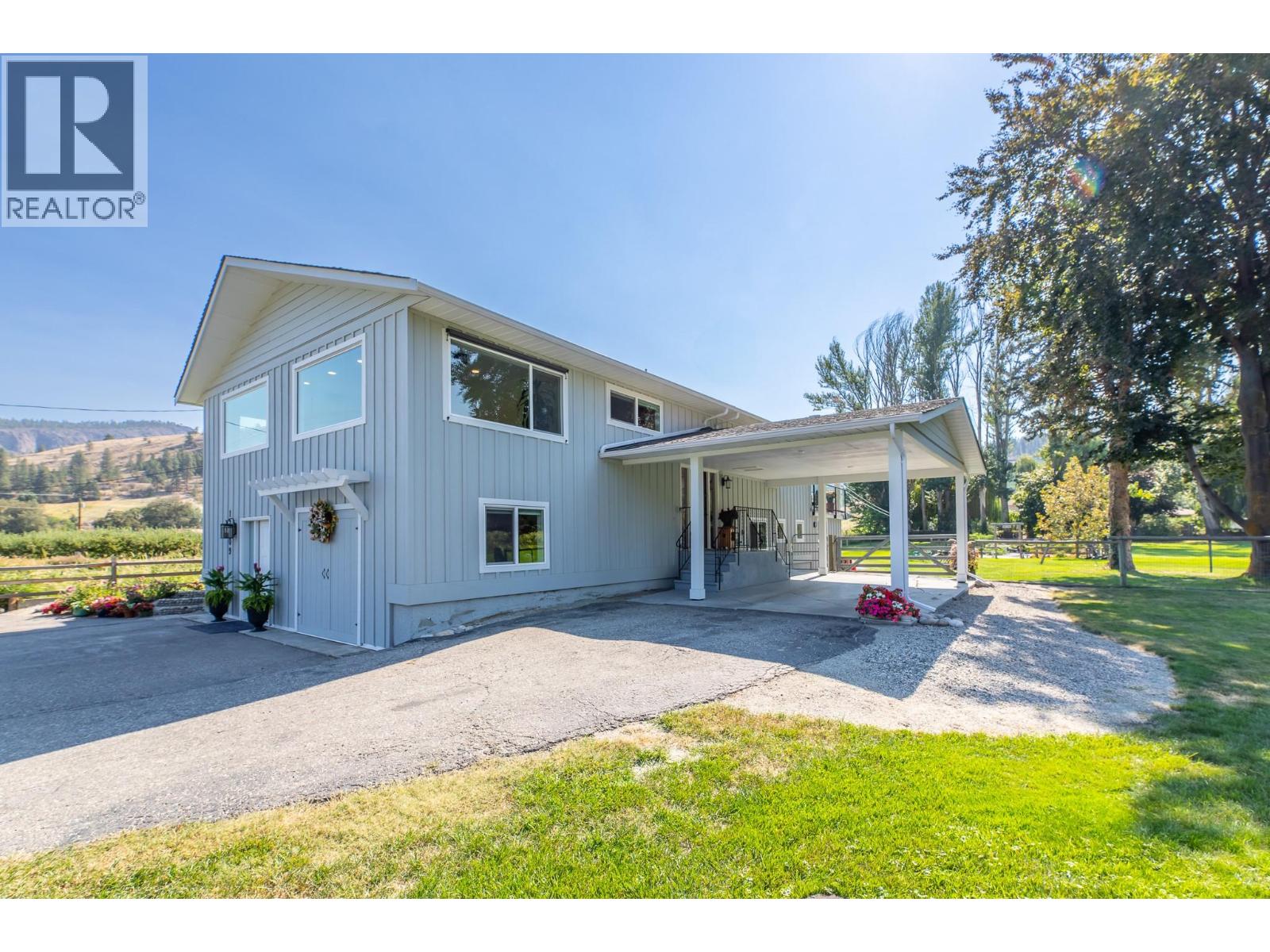
Get in touch with JUDGE Team
250.899.3101Location and Amenities
Amenities Near 12509 Dale Meadows Road
Main Town, Summerland
Here is a brief summary of some amenities close to this listing (12509 Dale Meadows Road, Main Town, Summerland), such as schools, parks & recreation centres and public transit.
This 3rd party neighbourhood widget is powered by HoodQ, and the accuracy is not guaranteed. Nearby amenities are subject to changes and closures. Buyer to verify all details.



