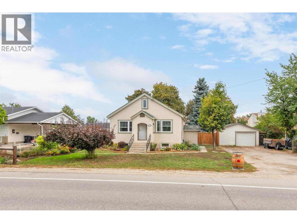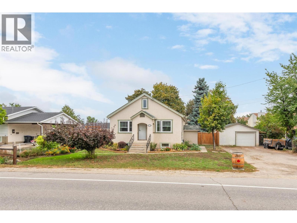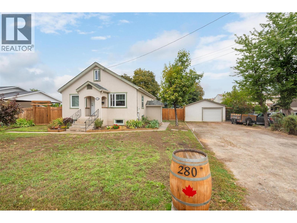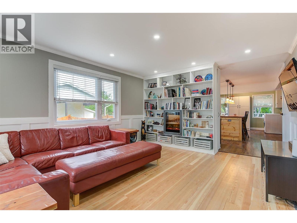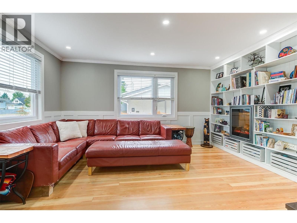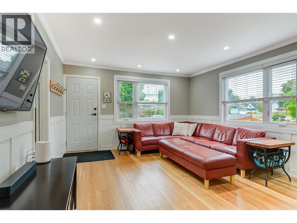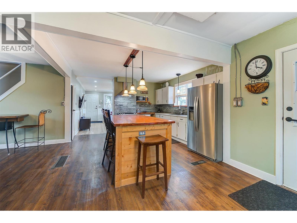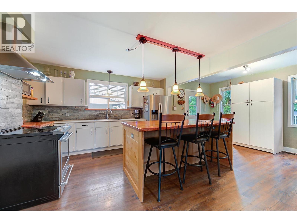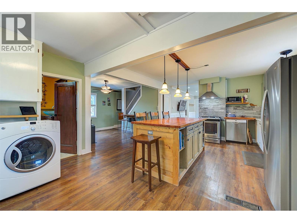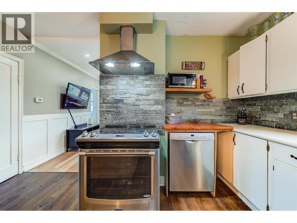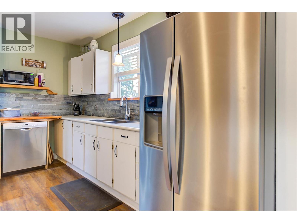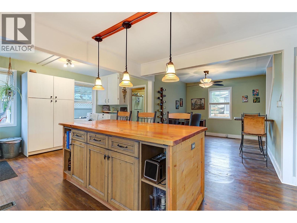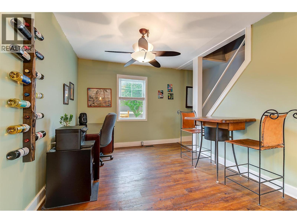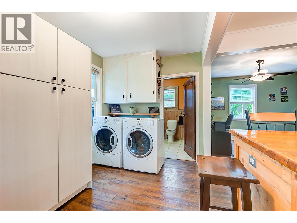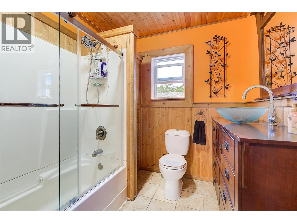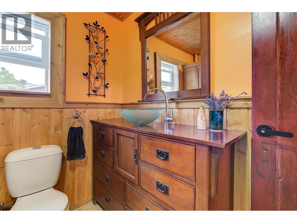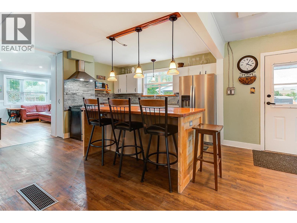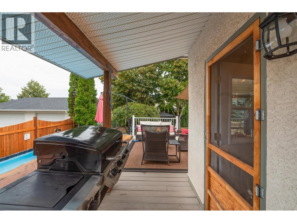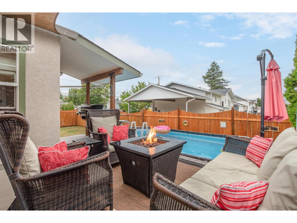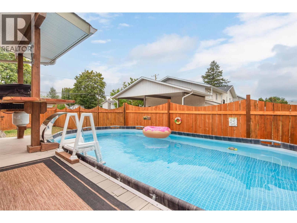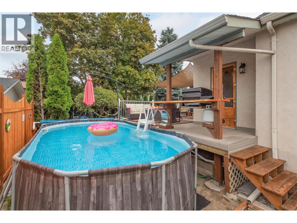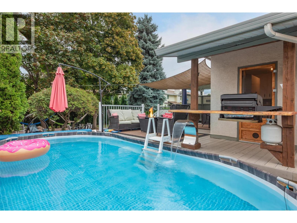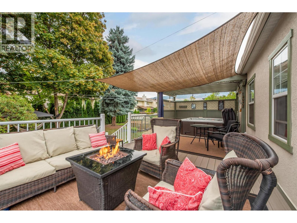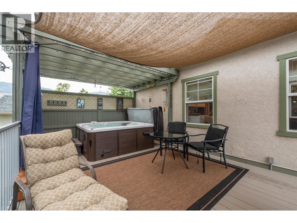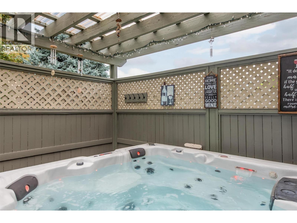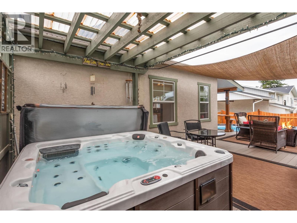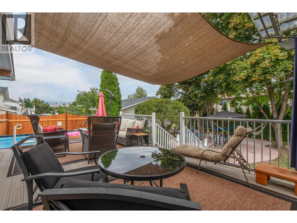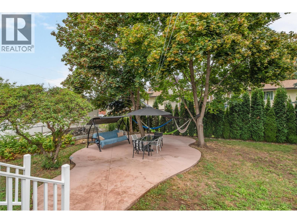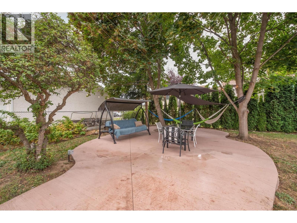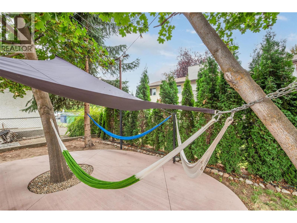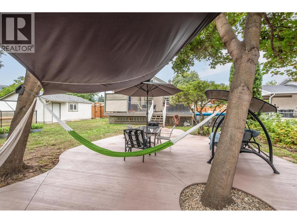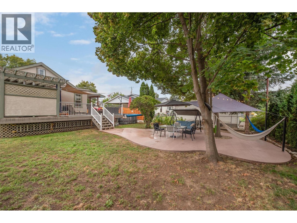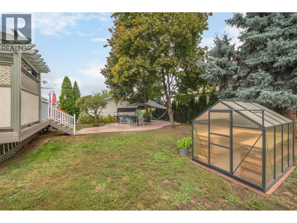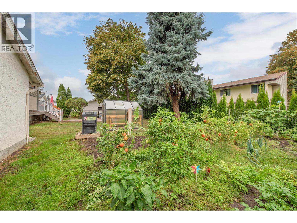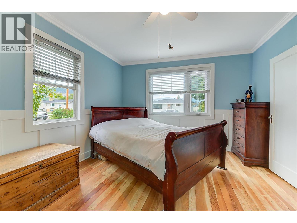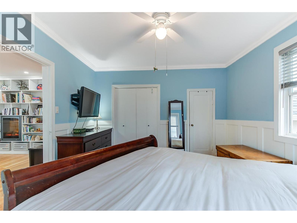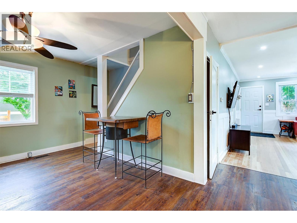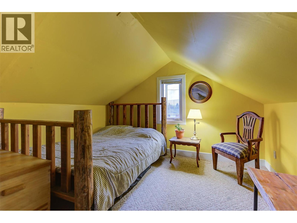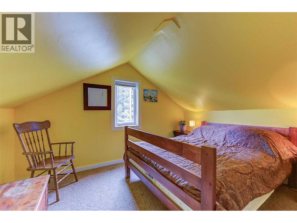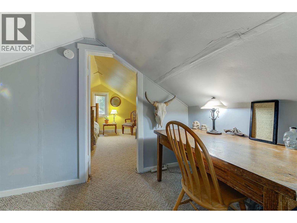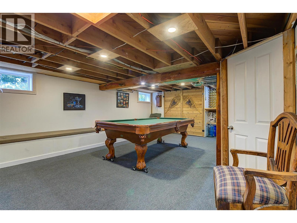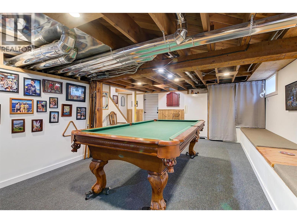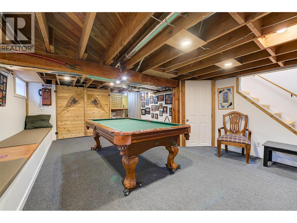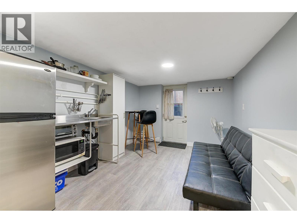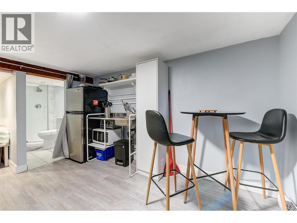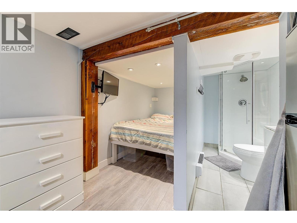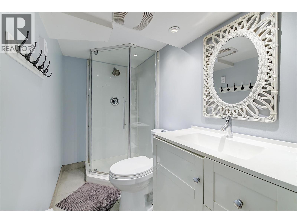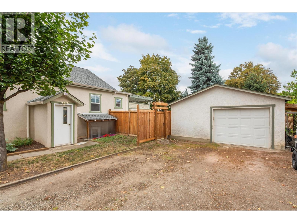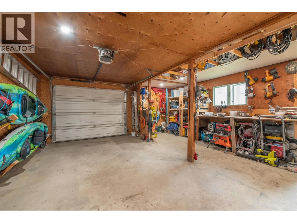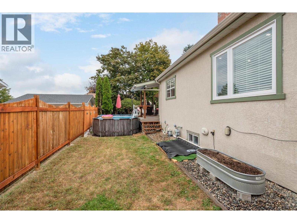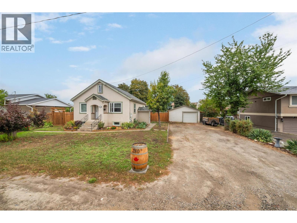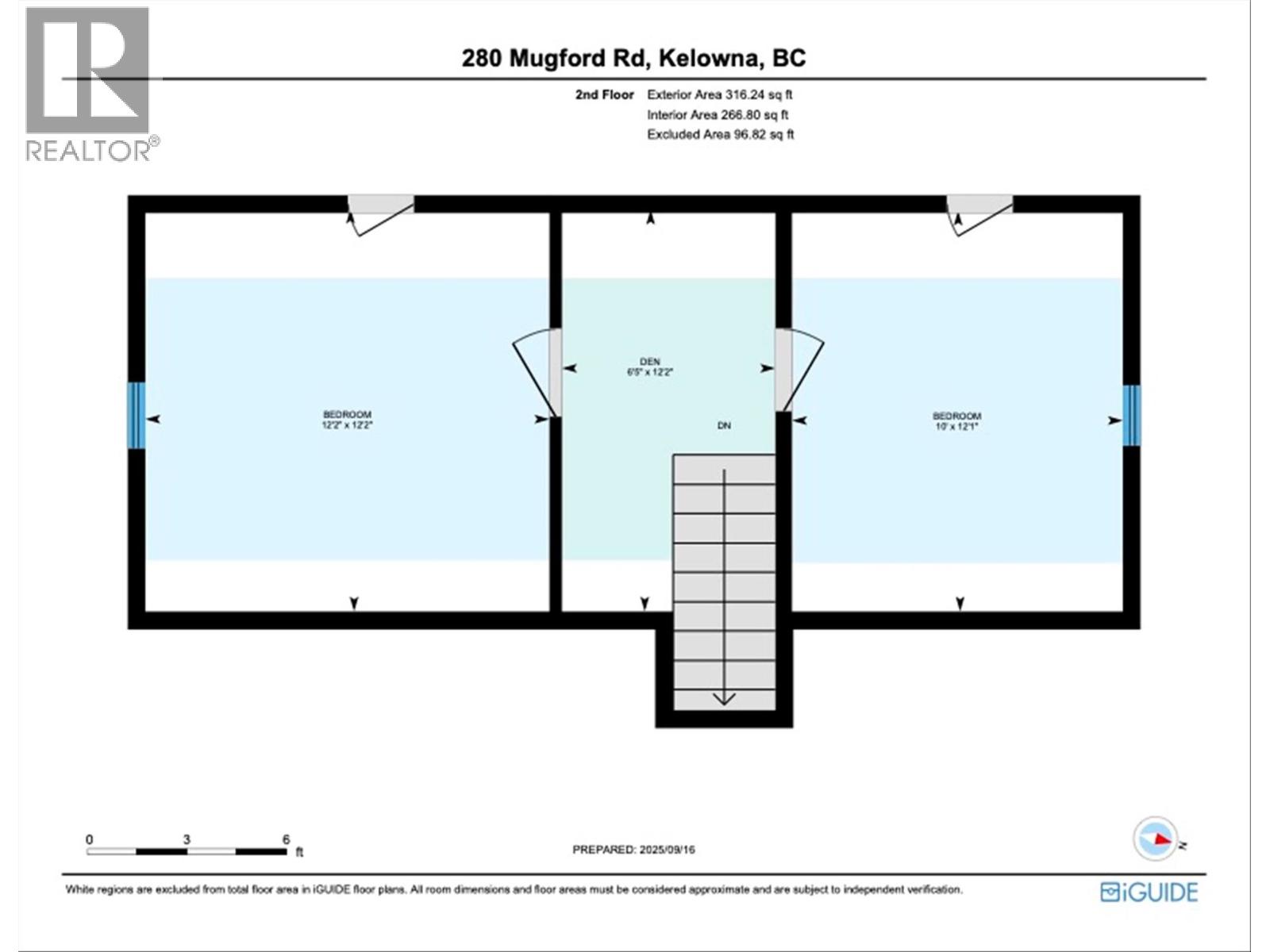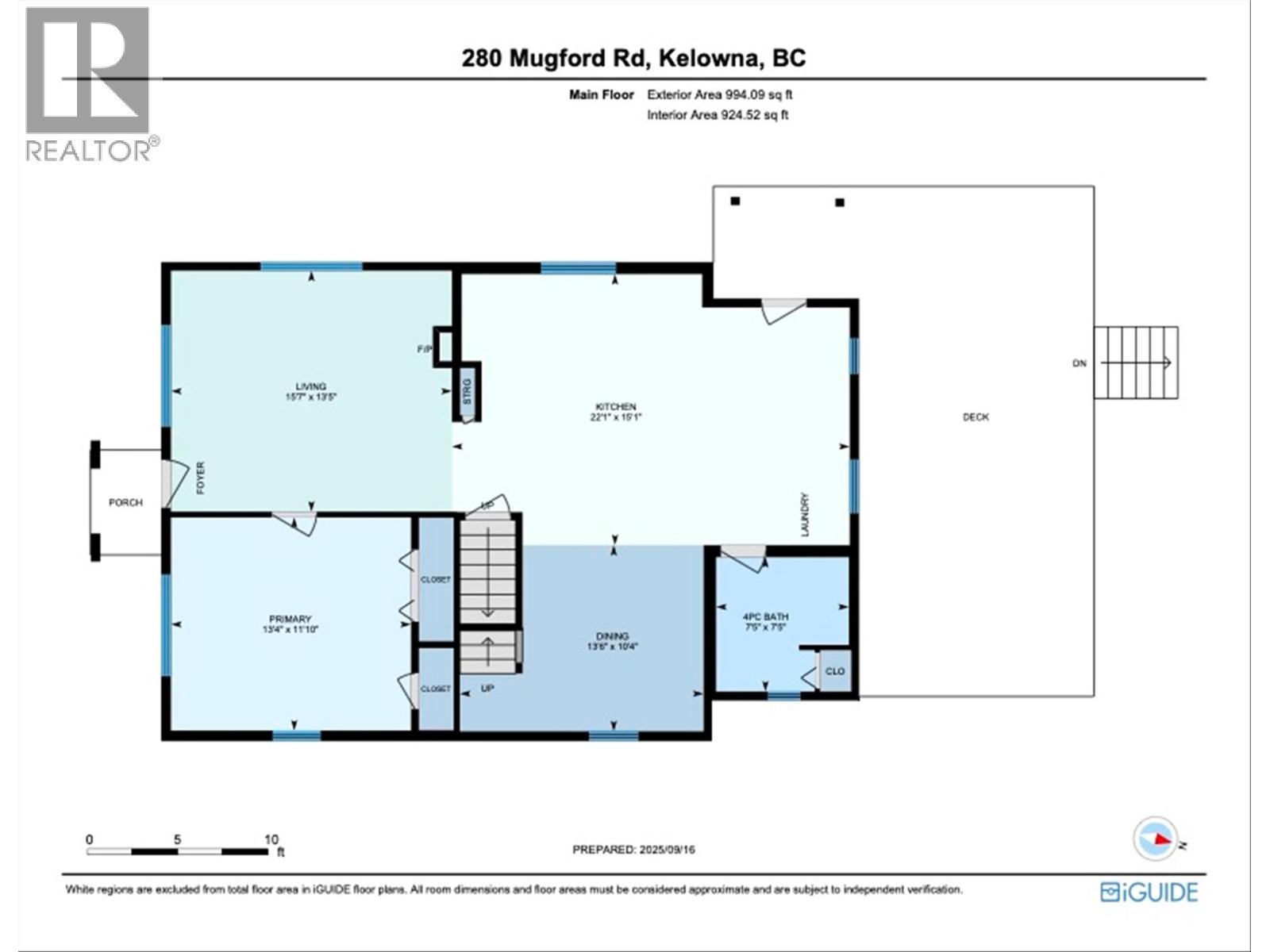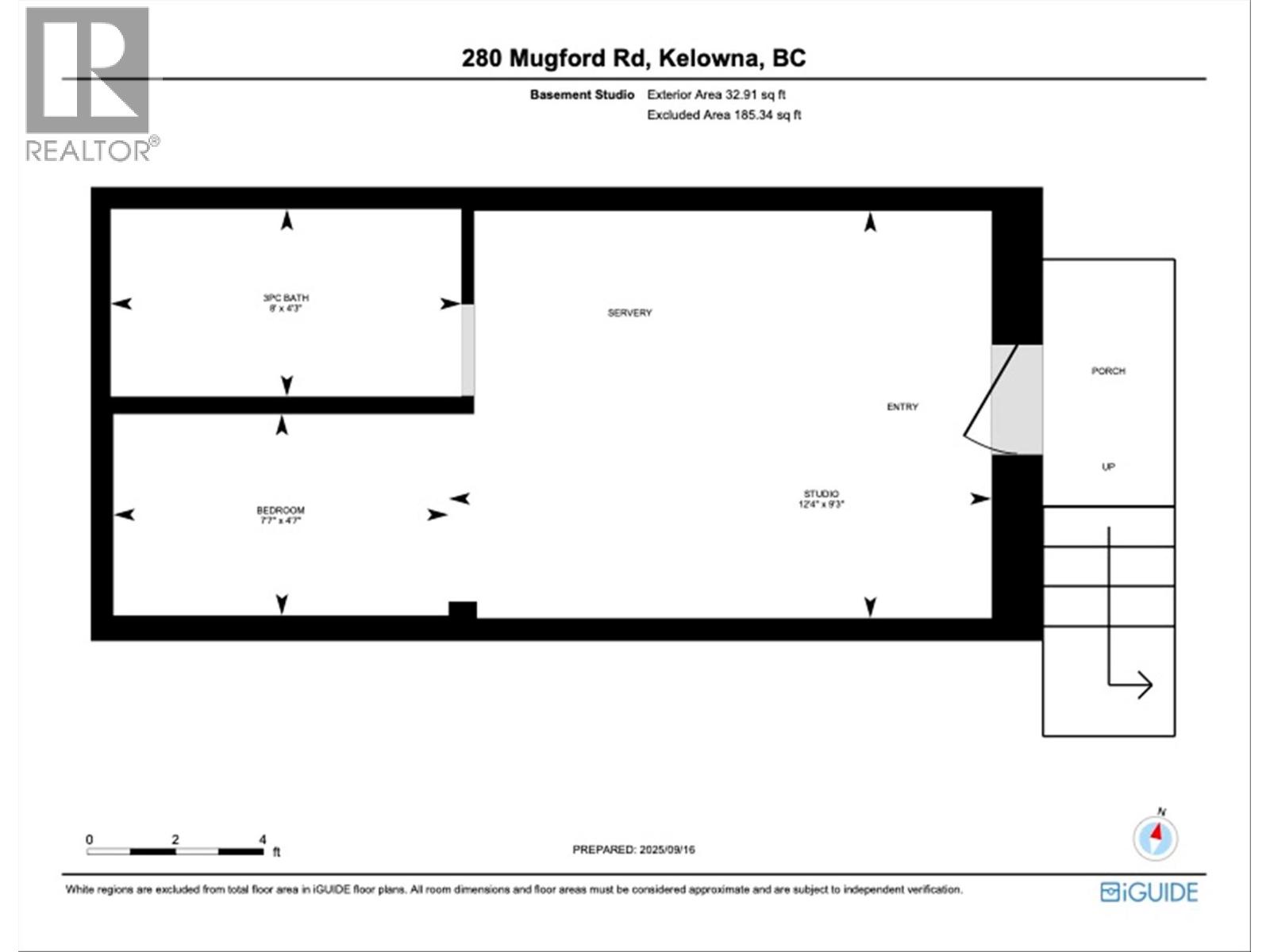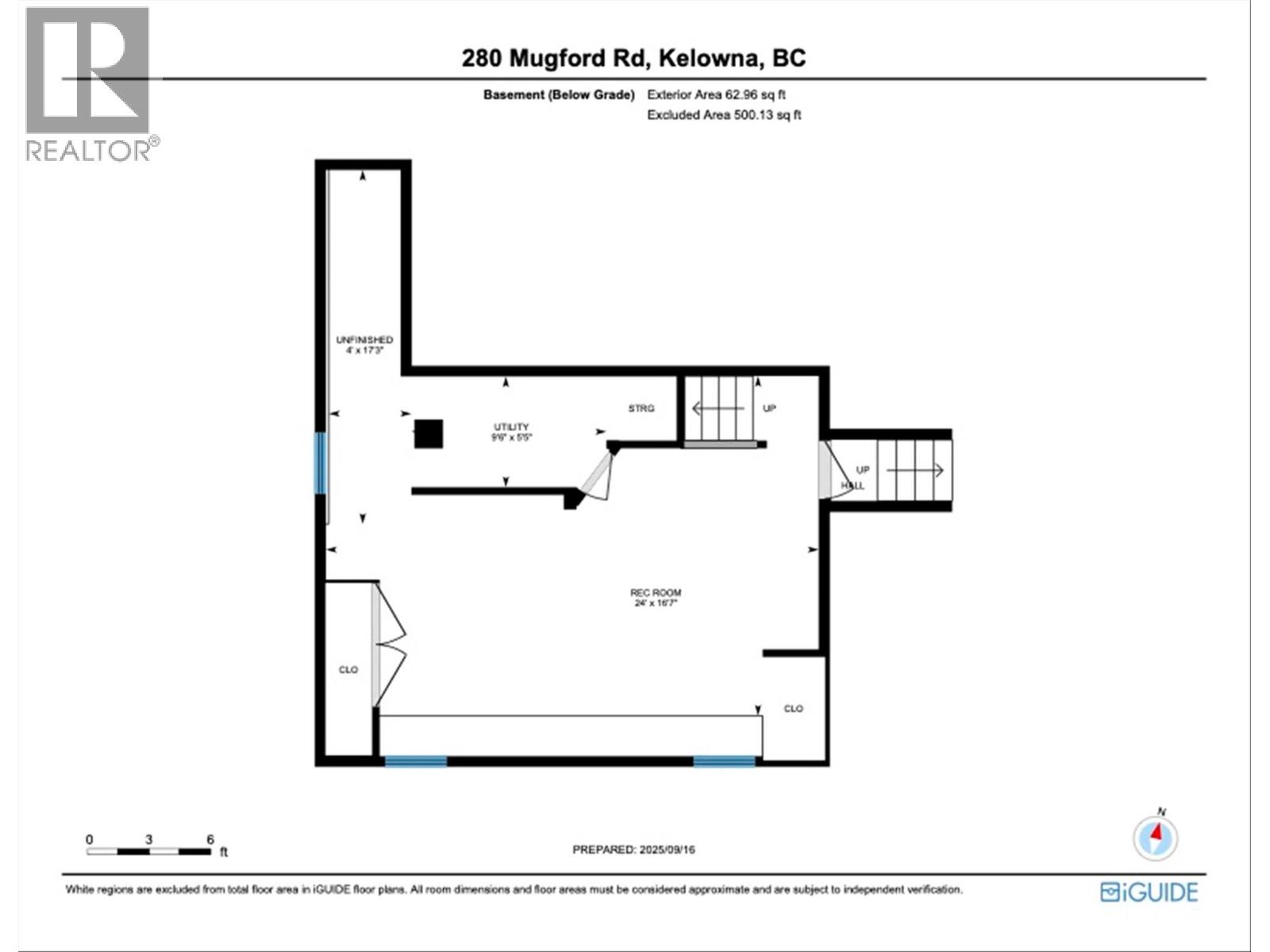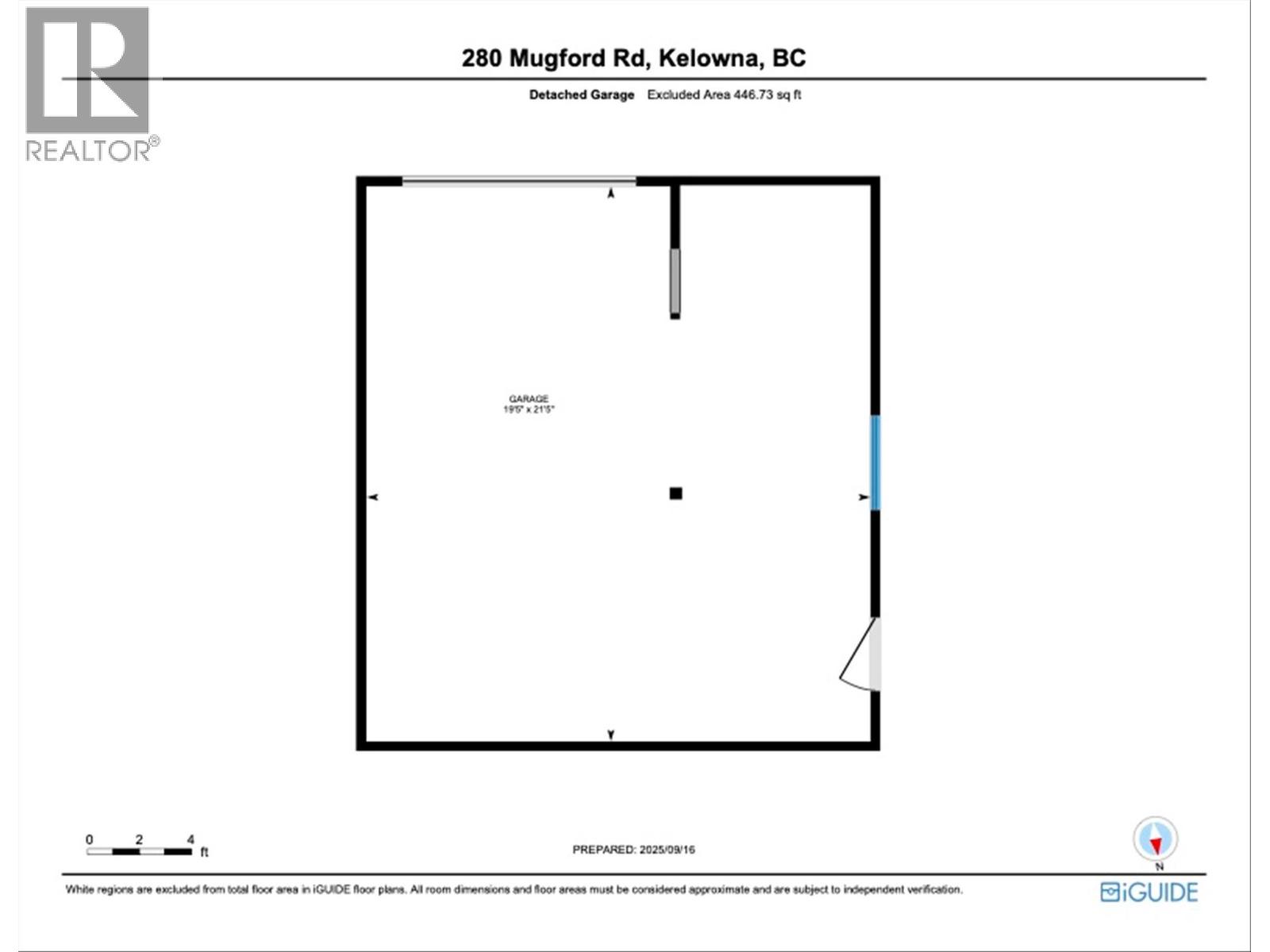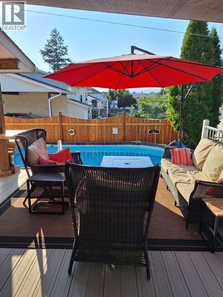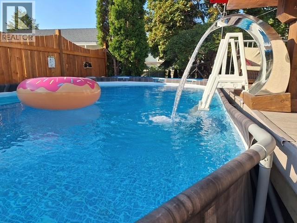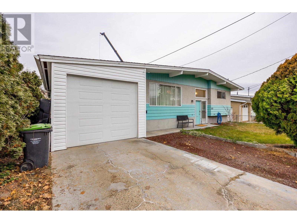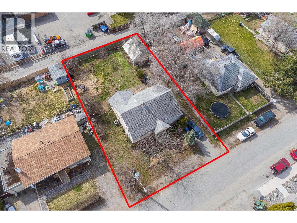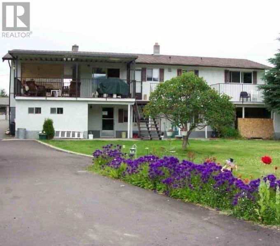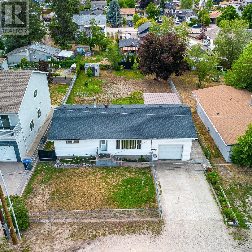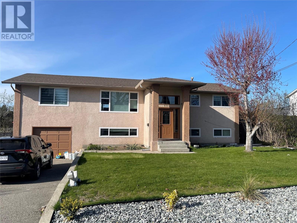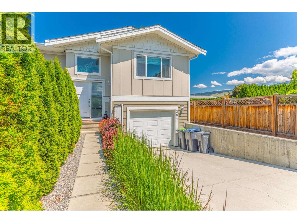Overview
Price
$875,000
Bedrooms
4
Bathrooms
2
Square Footage
1,995 sqft
About this House in Rutland North
Updated Home with Garden Oasis! Thoughtfully updated and maintained & move-in ready. Step inside to a bright, spacious kitchen designed for cooking and entertaining. The large island is perfect for gathering, complemented by stainless appliances incl. a fridge with water and ice, a quiet Bosch dishwasher, and a water filtration system that services the entire home. The living room is filled with natural light from two new energy-efficient, windows and new blinds. The home als…o features a whole-house surge protector and a high-efficiency furnace (2020). The finished basement offers abundant storage, a laundry sink, second toilet, and a private furnished in-law suite with its own entrance—ideal for guests, family, or rental income. The yard is a true gardener’s dream: 23’ x 32’ garden with rich soil, irrigation, and timers, Potting shed & greenhouse, flowering perennials, raspberries, strawberries, and rhubarb, mature shade trees and a fragrant lilac. Enjoy complete privacy with tall cedar trees and a fully fenced backyard with locking gates. The outdoor living spaces are designed for relaxation and entertainment: Large deck with sunset views, hot tub (2021) above-ground pool with water fountain & solar heater. Brand new lower patio for shady afternoon lounging. A detached garage with automatic opener, expansive under-deck storage, and loads of parking! Location, Location, Location! Close to shops, schools, and bus , just 2 minutes from the YMCA, 10 minutes to YYW, & UBCO. (id:14735)
Listed by Royal LePage Kelowna.
Updated Home with Garden Oasis! Thoughtfully updated and maintained & move-in ready. Step inside to a bright, spacious kitchen designed for cooking and entertaining. The large island is perfect for gathering, complemented by stainless appliances incl. a fridge with water and ice, a quiet Bosch dishwasher, and a water filtration system that services the entire home. The living room is filled with natural light from two new energy-efficient, windows and new blinds. The home also features a whole-house surge protector and a high-efficiency furnace (2020). The finished basement offers abundant storage, a laundry sink, second toilet, and a private furnished in-law suite with its own entrance—ideal for guests, family, or rental income. The yard is a true gardener’s dream: 23’ x 32’ garden with rich soil, irrigation, and timers, Potting shed & greenhouse, flowering perennials, raspberries, strawberries, and rhubarb, mature shade trees and a fragrant lilac. Enjoy complete privacy with tall cedar trees and a fully fenced backyard with locking gates. The outdoor living spaces are designed for relaxation and entertainment: Large deck with sunset views, hot tub (2021) above-ground pool with water fountain & solar heater. Brand new lower patio for shady afternoon lounging. A detached garage with automatic opener, expansive under-deck storage, and loads of parking! Location, Location, Location! Close to shops, schools, and bus , just 2 minutes from the YMCA, 10 minutes to YYW, & UBCO. (id:14735)
Listed by Royal LePage Kelowna.
 Brought to you by your friendly REALTORS® through the MLS® System and OMREB (Okanagan Mainland Real Estate Board), courtesy of Gary Judge for your convenience.
Brought to you by your friendly REALTORS® through the MLS® System and OMREB (Okanagan Mainland Real Estate Board), courtesy of Gary Judge for your convenience.
The information contained on this site is based in whole or in part on information that is provided by members of The Canadian Real Estate Association, who are responsible for its accuracy. CREA reproduces and distributes this information as a service for its members and assumes no responsibility for its accuracy.
More Details
- MLS®: 10363223
- Bedrooms: 4
- Bathrooms: 2
- Type: House
- Square Feet: 1,995 sqft
- Lot Size: 0 acres
- Full Baths: 2
- Half Baths: 0
- Parking: 1 (, Additional Parking, Detached Garage, RV)
- Storeys: 1.5 storeys
- Year Built: 1950
Rooms And Dimensions
- Den: 12'2'' x 6'5''
- Bedroom: 12'2'' x 12'2''
- Bedroom: 12'2'' x 12'2''
- Bedroom - Bachelor: 12'4'' x 9'3''
- 4pc Bathroom: 7'5'' x 7'5''
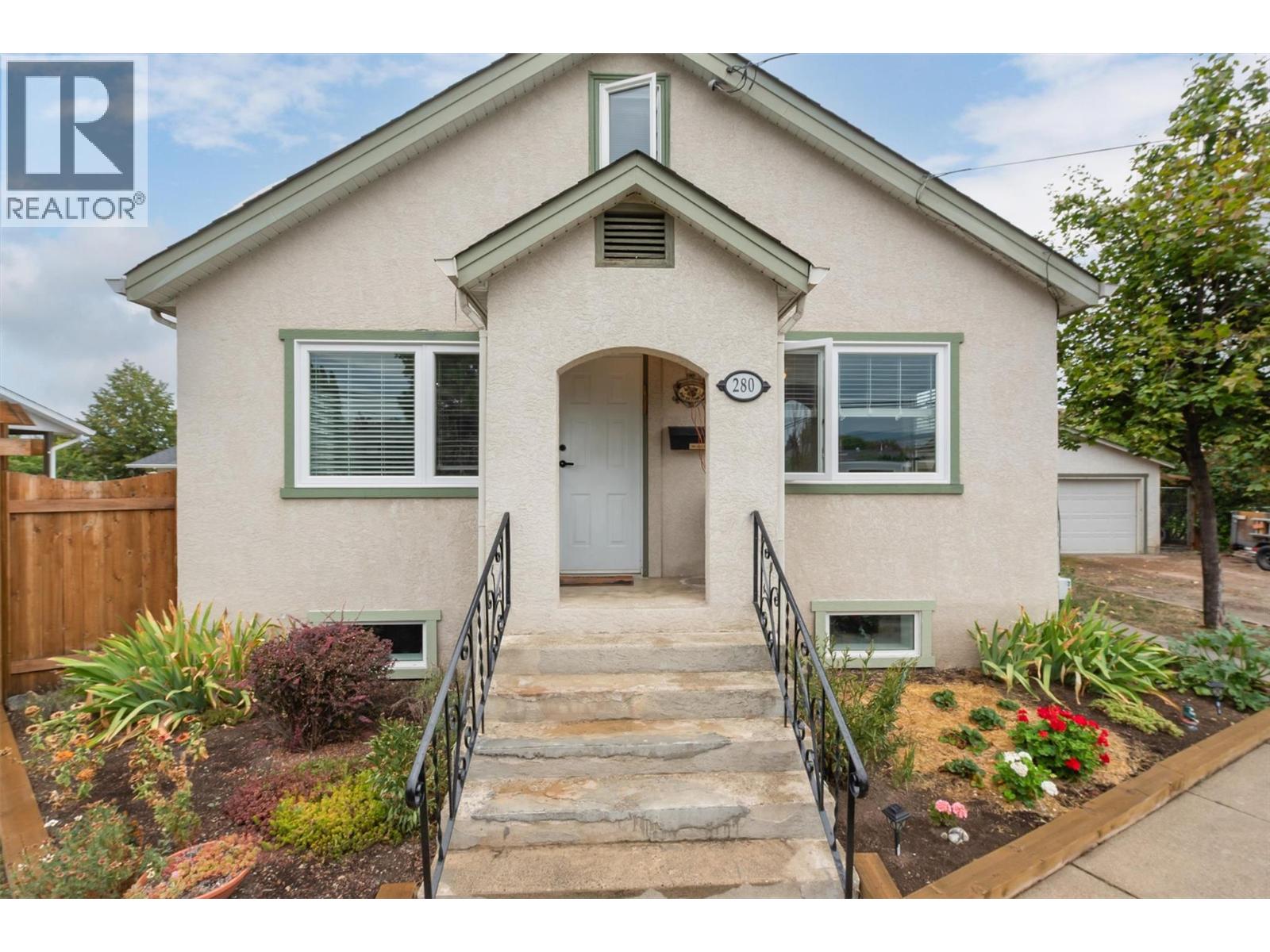
Get in touch with JUDGE Team
250.899.3101Location and Amenities
Amenities Near 280 Mugford Road
Rutland North, Kelowna
Here is a brief summary of some amenities close to this listing (280 Mugford Road, Rutland North, Kelowna), such as schools, parks & recreation centres and public transit.
This 3rd party neighbourhood widget is powered by HoodQ, and the accuracy is not guaranteed. Nearby amenities are subject to changes and closures. Buyer to verify all details.


