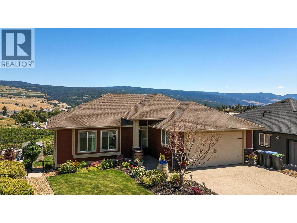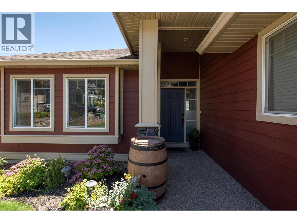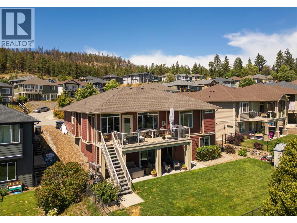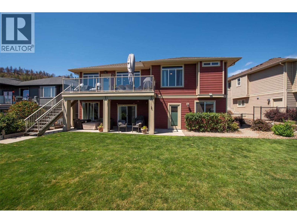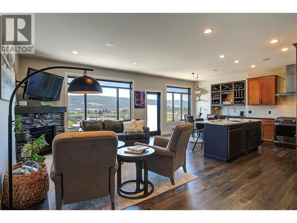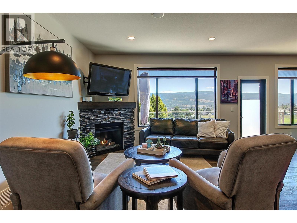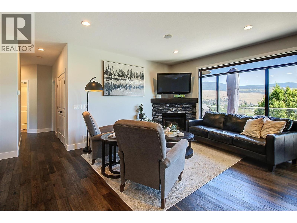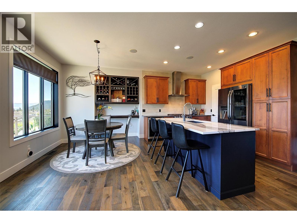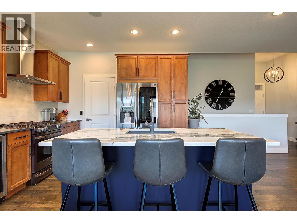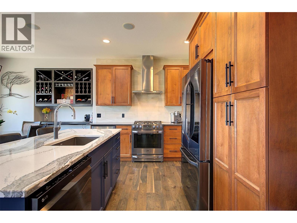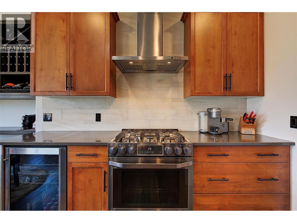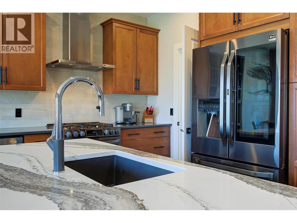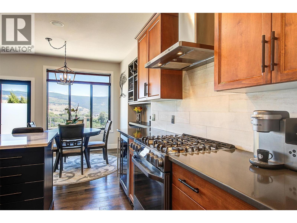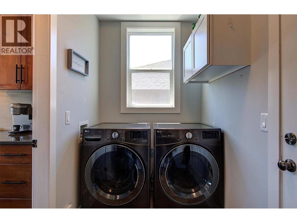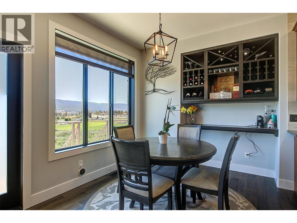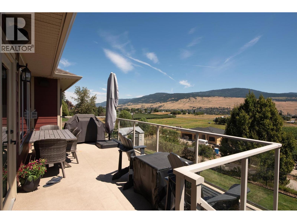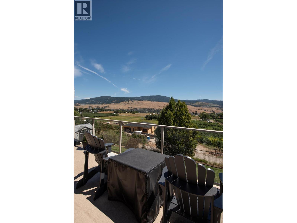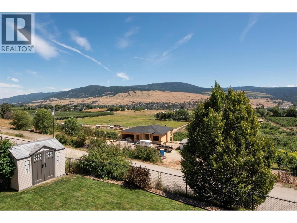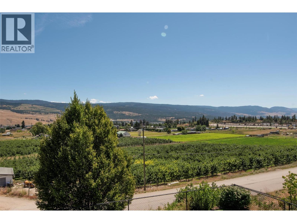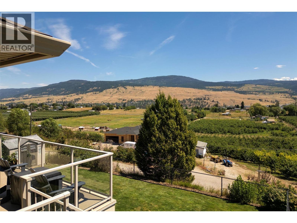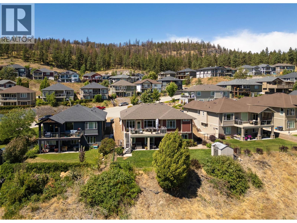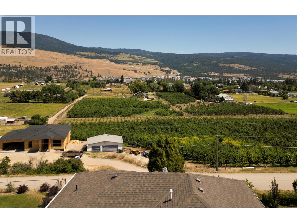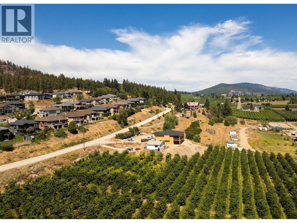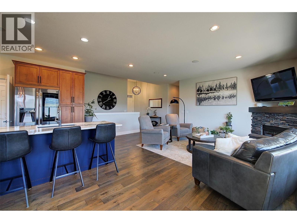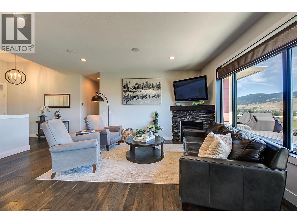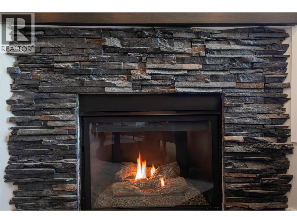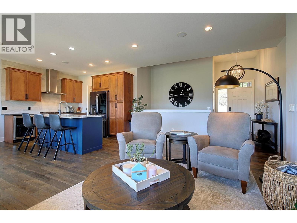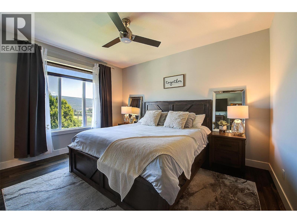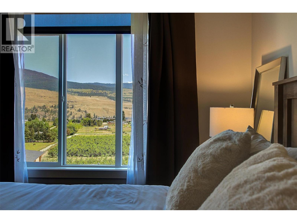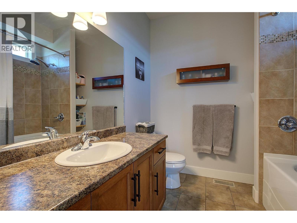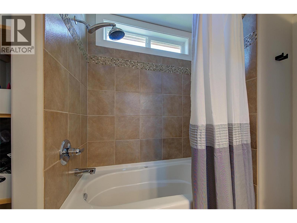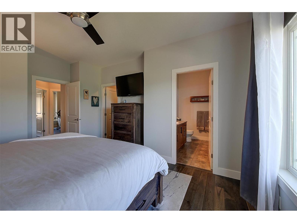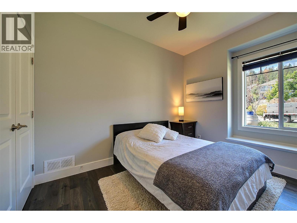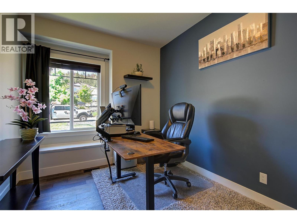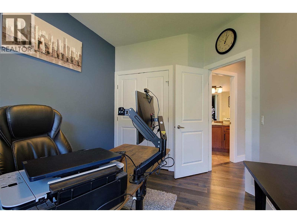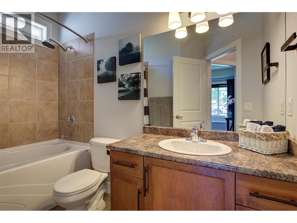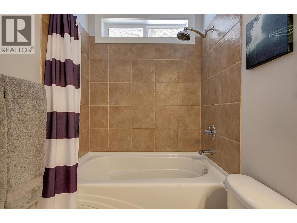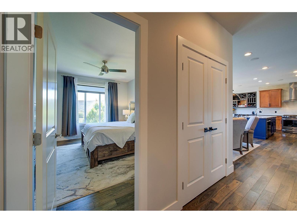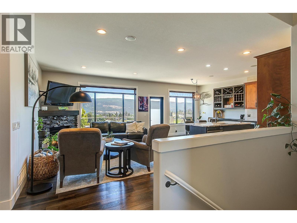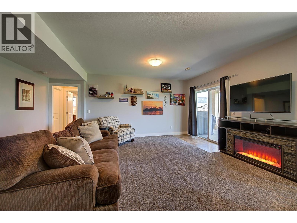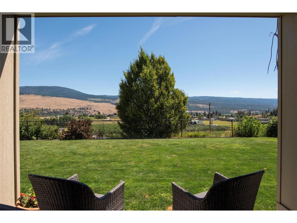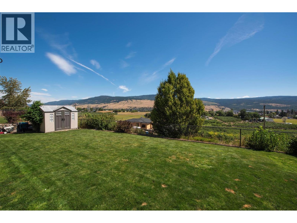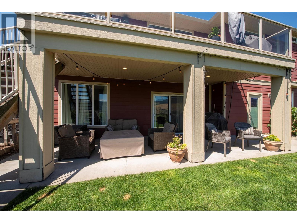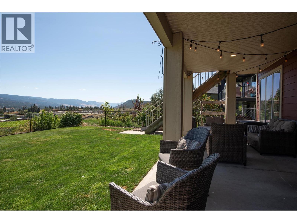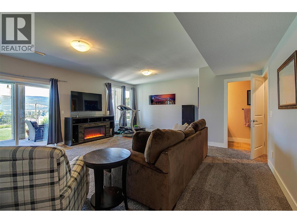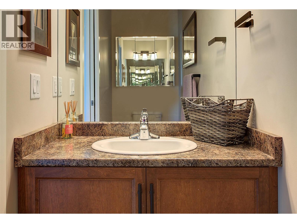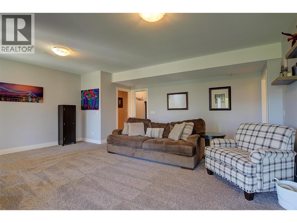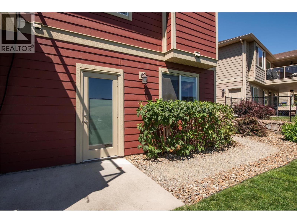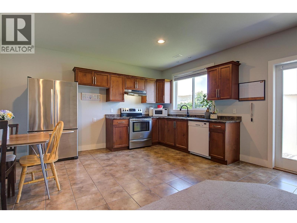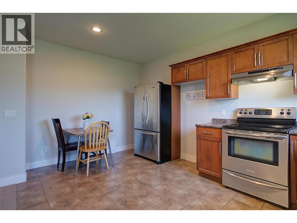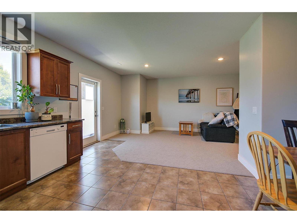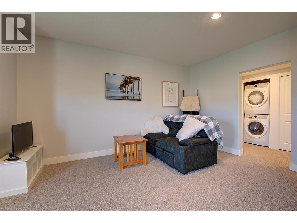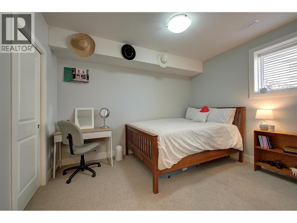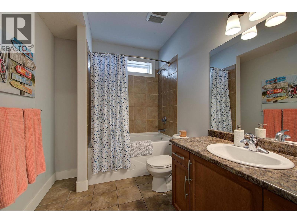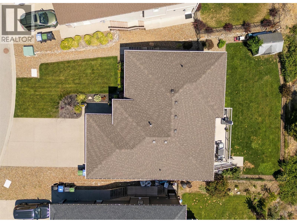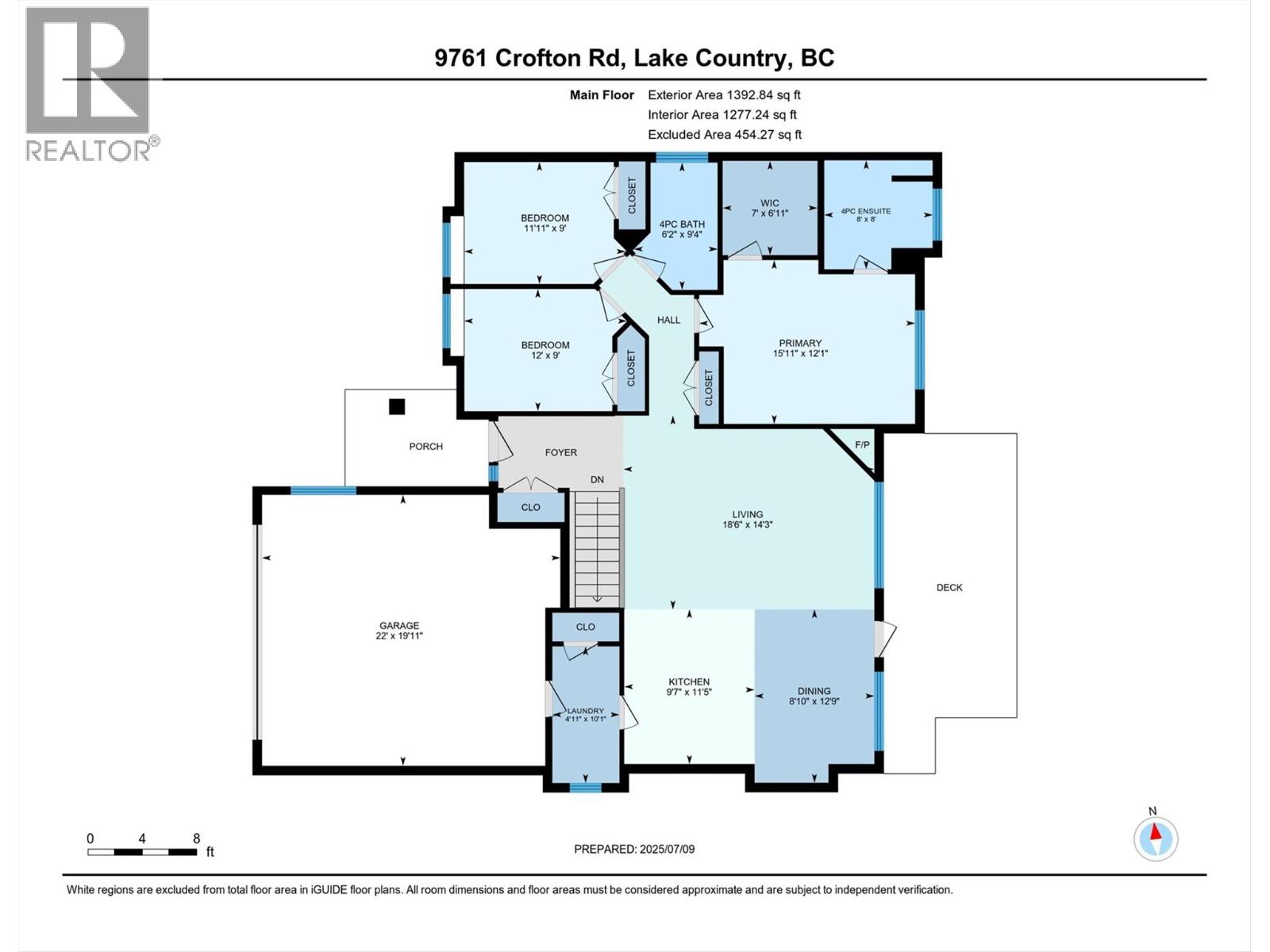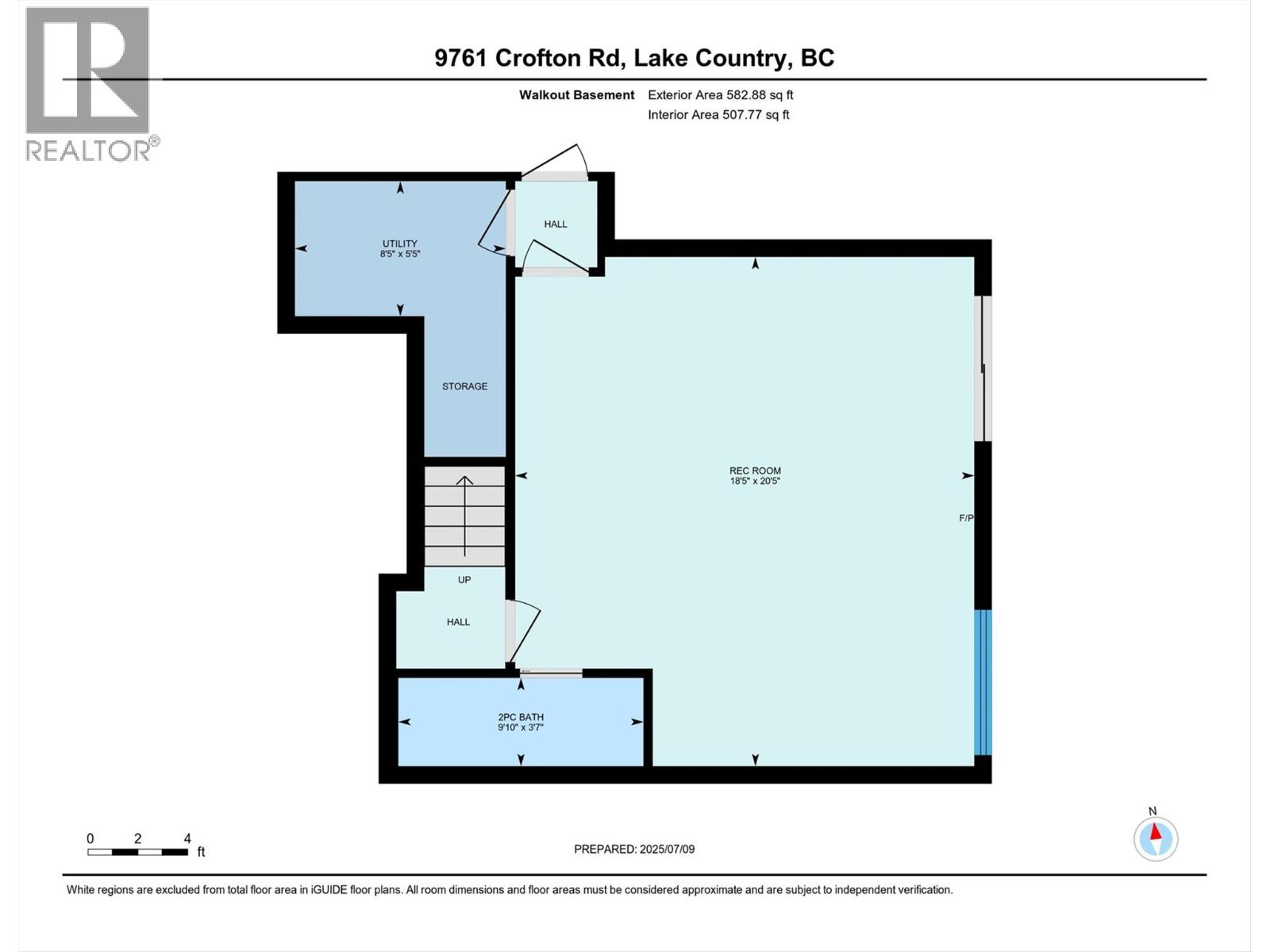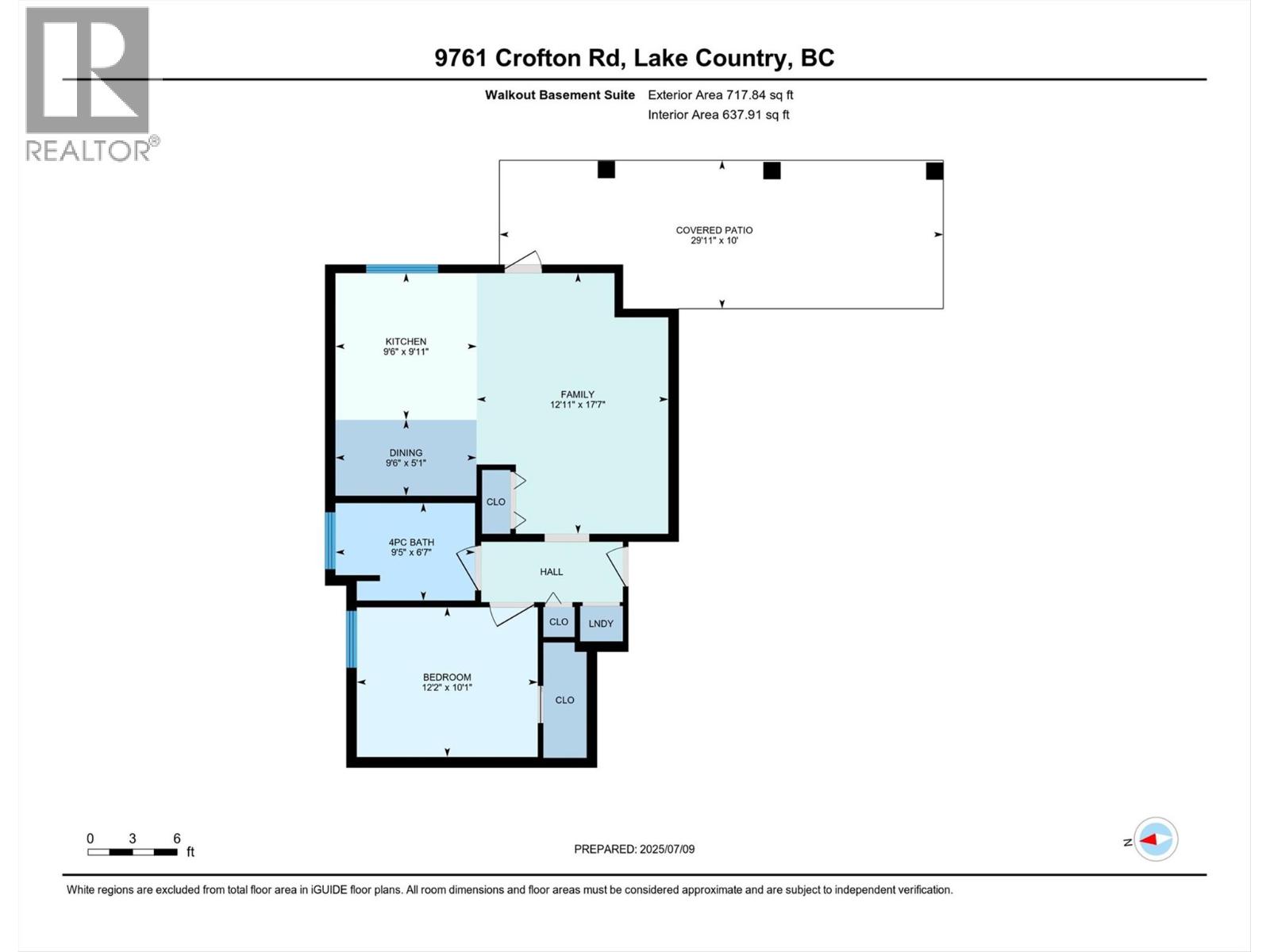Overview
Price
$1,150,000
Bedrooms
4
Bathrooms
4
Square Footage
2,692 sqft
About this House in Lake Country South West
Welcome to this beautifully updated 4-bedroom walkout rancher in scenic Lake Country, featuring a fully self-contained 1-bedroom executive legal suite (717 sq ft) with brand-new carpet installed July 8, 2025—ideal for extended family, guests, or rental income. The main floor offers 3 spacious bedrooms, 2 full bathrooms, and a dedicated laundry area, with recent upgrades including new hardwood flooring and fresh carpet on the stairs and lower family room. The dining room now… features a stylish wine and coffee bar, while the open-concept living space leads into a bright, functional kitchen with quartz countertops, a large island, walk-in pantry, and upgraded stainless steel appliances, including a natural gas range. Step out from the living room to the upper deck, complete with a gas BBQ hookup and expansive views of the valley, mountains, and Lake Country farmland. A staircase connects the upper and lower decks, offering convenient backyard access—especially handy for fur baby emergencies! Downstairs, relax on the covered lower deck with your favorite drink in hand and enjoy uninterrupted views of the rolling farmland below. Just minutes to town, 10 minutes to UBCO and the airport, and 20 minutes to downtown Kelowna, this home offers the perfect blend of luxury, practicality, and location. (id:14735)
Listed by RE/MAX Kelowna.
Welcome to this beautifully updated 4-bedroom walkout rancher in scenic Lake Country, featuring a fully self-contained 1-bedroom executive legal suite (717 sq ft) with brand-new carpet installed July 8, 2025—ideal for extended family, guests, or rental income. The main floor offers 3 spacious bedrooms, 2 full bathrooms, and a dedicated laundry area, with recent upgrades including new hardwood flooring and fresh carpet on the stairs and lower family room. The dining room now features a stylish wine and coffee bar, while the open-concept living space leads into a bright, functional kitchen with quartz countertops, a large island, walk-in pantry, and upgraded stainless steel appliances, including a natural gas range. Step out from the living room to the upper deck, complete with a gas BBQ hookup and expansive views of the valley, mountains, and Lake Country farmland. A staircase connects the upper and lower decks, offering convenient backyard access—especially handy for fur baby emergencies! Downstairs, relax on the covered lower deck with your favorite drink in hand and enjoy uninterrupted views of the rolling farmland below. Just minutes to town, 10 minutes to UBCO and the airport, and 20 minutes to downtown Kelowna, this home offers the perfect blend of luxury, practicality, and location. (id:14735)
Listed by RE/MAX Kelowna.
 Brought to you by your friendly REALTORS® through the MLS® System and OMREB (Okanagan Mainland Real Estate Board), courtesy of Gary Judge for your convenience.
Brought to you by your friendly REALTORS® through the MLS® System and OMREB (Okanagan Mainland Real Estate Board), courtesy of Gary Judge for your convenience.
The information contained on this site is based in whole or in part on information that is provided by members of The Canadian Real Estate Association, who are responsible for its accuracy. CREA reproduces and distributes this information as a service for its members and assumes no responsibility for its accuracy.
More Details
- MLS®: 10363023
- Bedrooms: 4
- Bathrooms: 4
- Type: House
- Square Feet: 2,692 sqft
- Lot Size: 0 acres
- Full Baths: 3
- Half Baths: 1
- Parking: 6 (, Oversize)
- Fireplaces: 1 Gas
- View: Mountain view, Valley view, View (panoramic)
- Storeys: 2 storeys
- Year Built: 2010
Rooms And Dimensions
- Utility room: 5'5'' x 8'5''
- Recreation room: 20'5'' x 18'5''
- 2pc Bathroom: 3'7'' x 9'10''
- Other: 6'11'' x 7'0
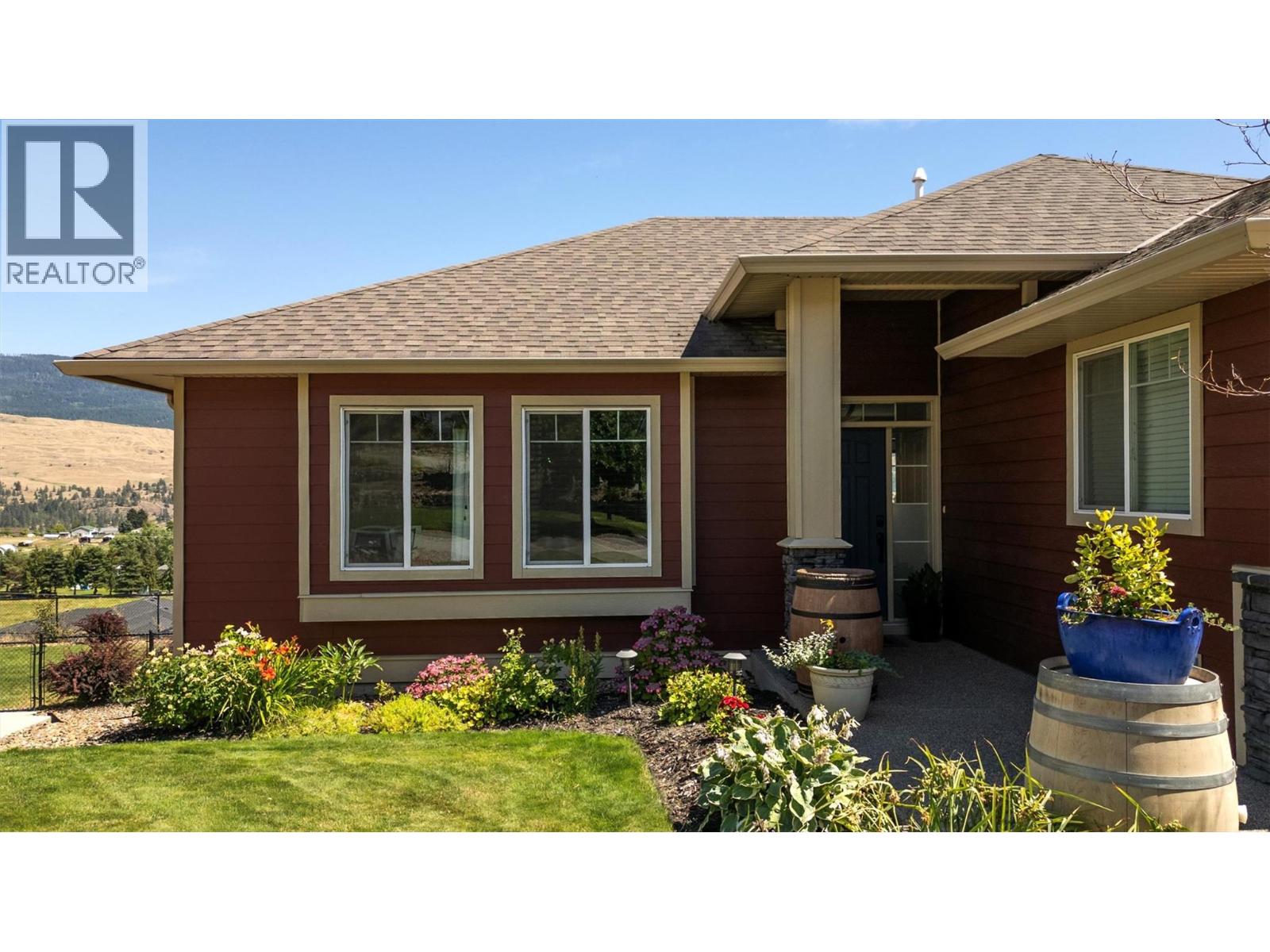
Get in touch with JUDGE Team
250.899.3101Location and Amenities
Amenities Near 9761 Crofton Road
Lake Country South West, Lake Country
Here is a brief summary of some amenities close to this listing (9761 Crofton Road, Lake Country South West, Lake Country), such as schools, parks & recreation centres and public transit.
This 3rd party neighbourhood widget is powered by HoodQ, and the accuracy is not guaranteed. Nearby amenities are subject to changes and closures. Buyer to verify all details.




