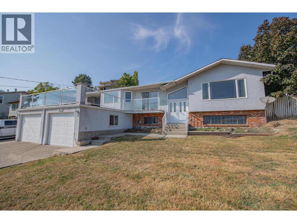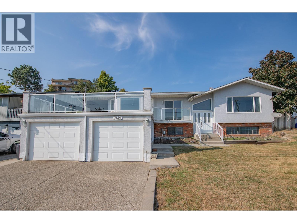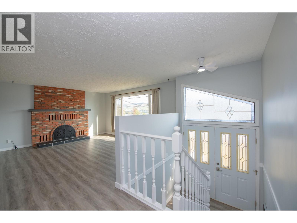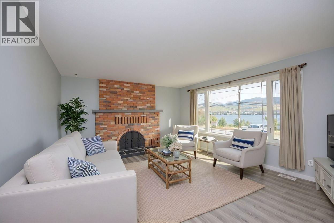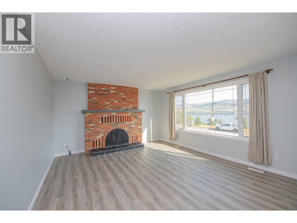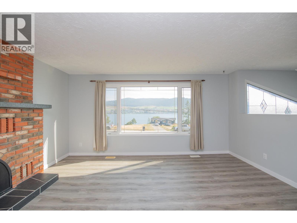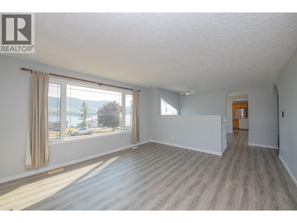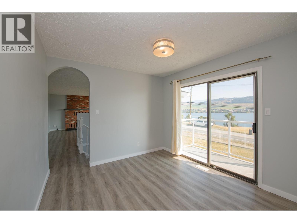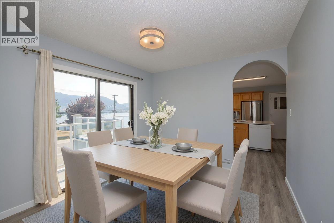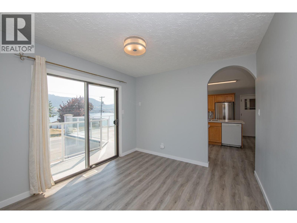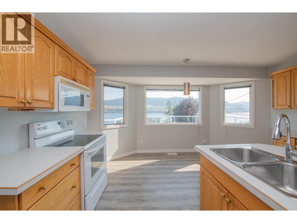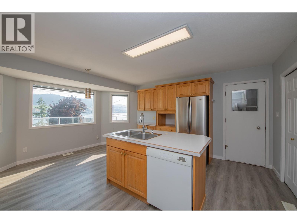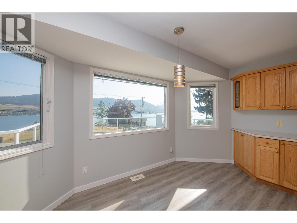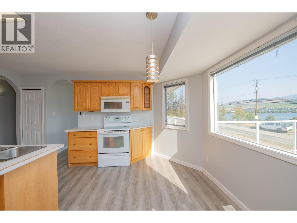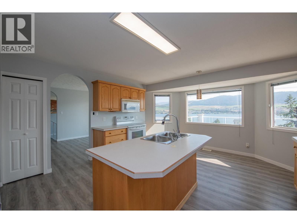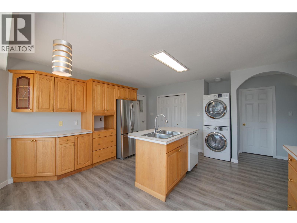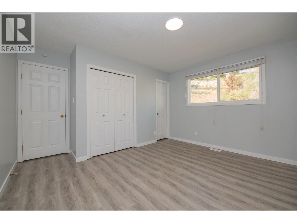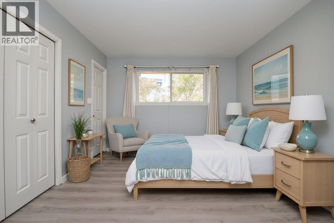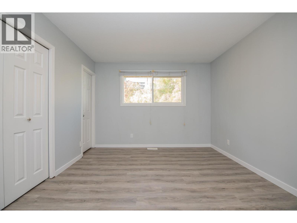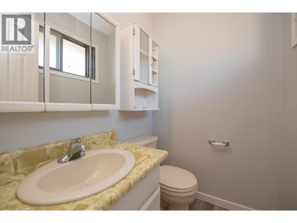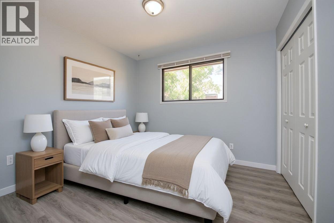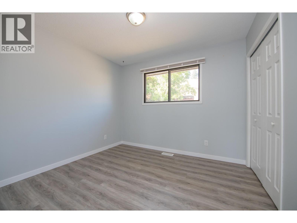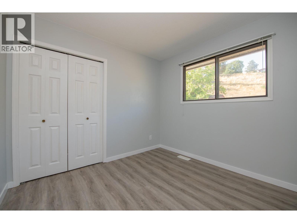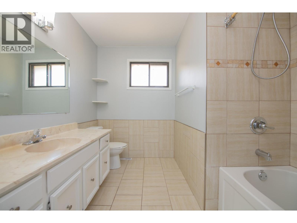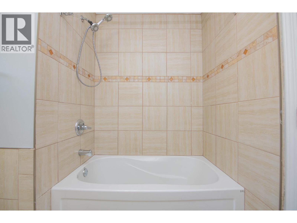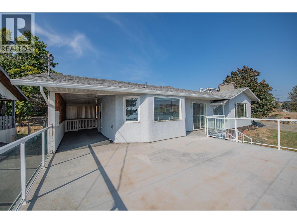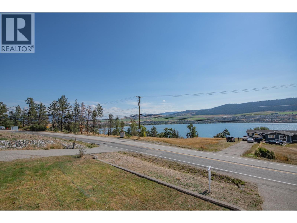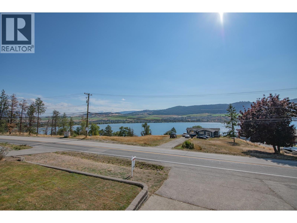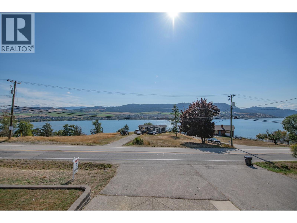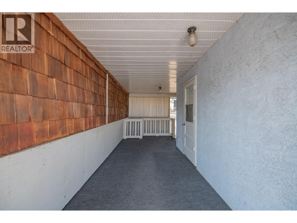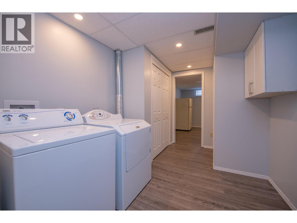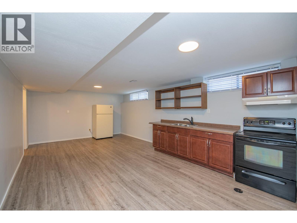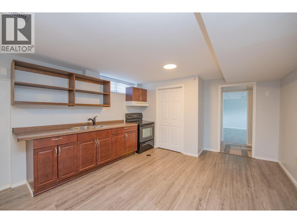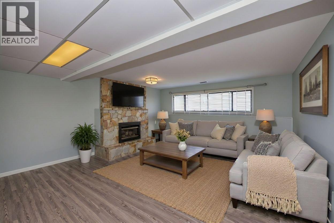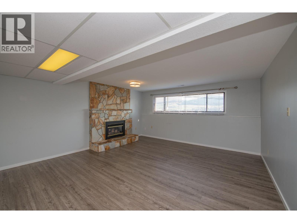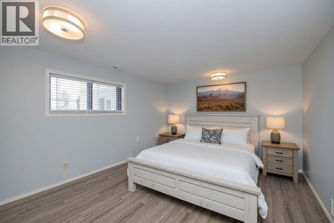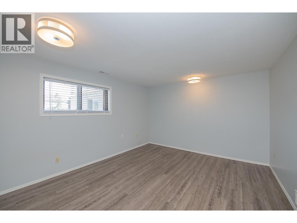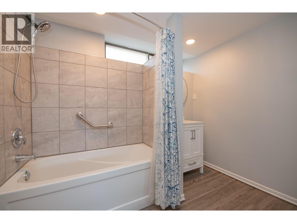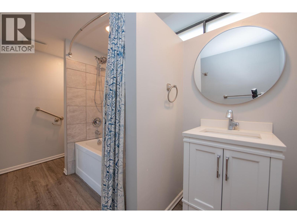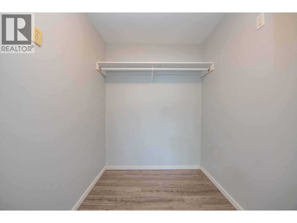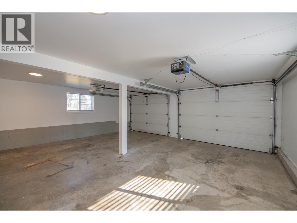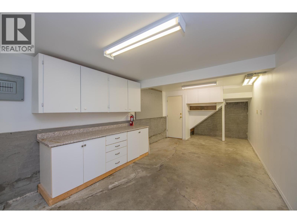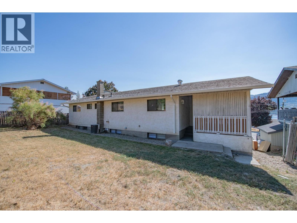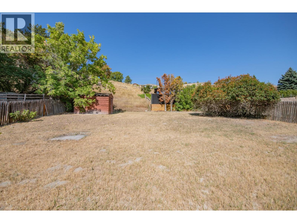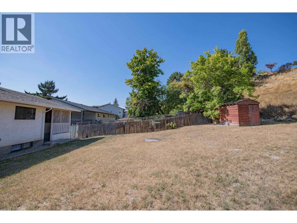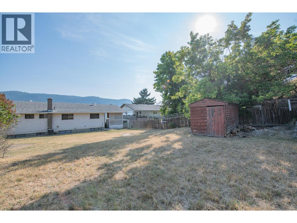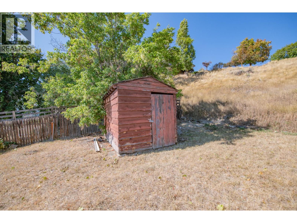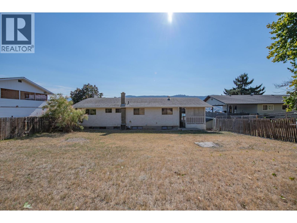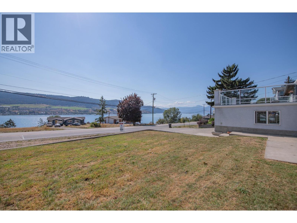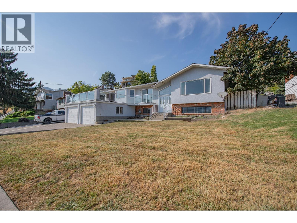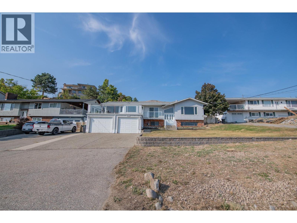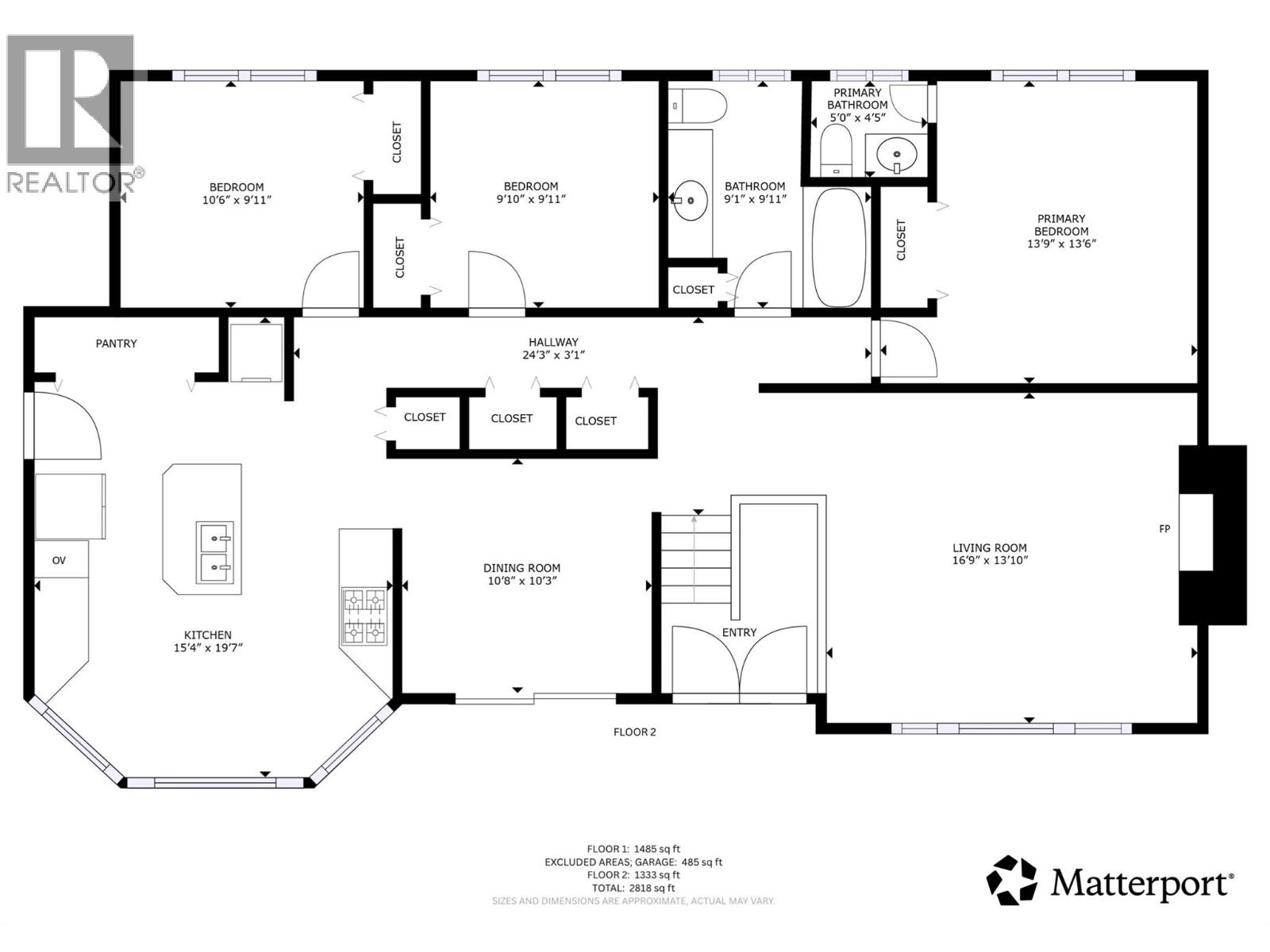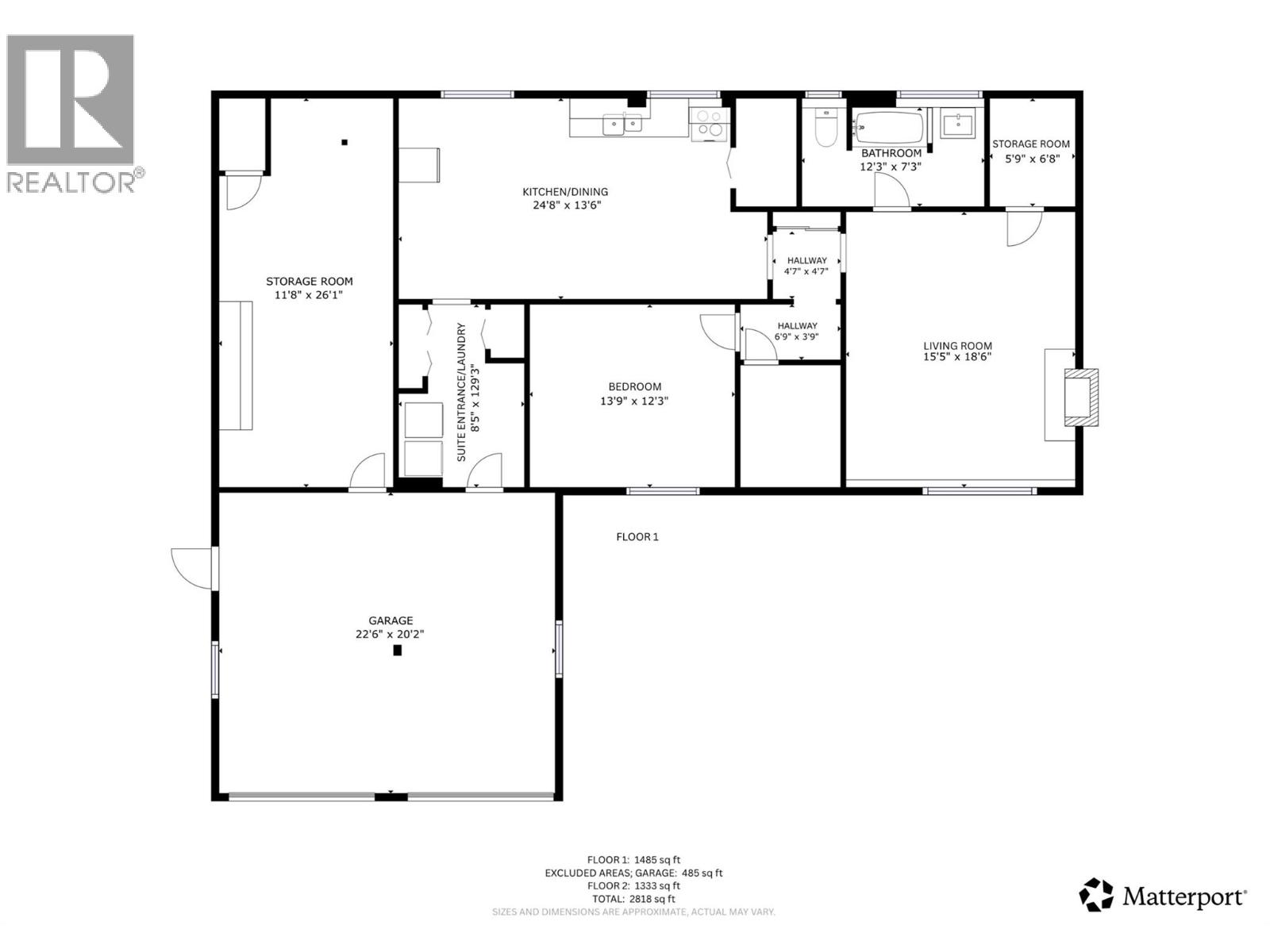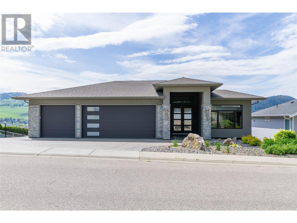Overview
Price
$800,000
Bedrooms
4
Bathrooms
3
Square Footage
2,413 sqft
About this House in Bella Vista
Welcome to this four-bedroom family home offering the perfect blend of comfort, space, and lifestyle. Situated on a large lot in a highly desirable location of Bella Vista, this property boasts panoramic Okanagan Lake views that can be enjoyed from multiple rooms in the home and from the expansive deck – ideal for entertaining or simply relaxing and taking in the view. Inside, the home is well-designed with generous living spaces and a mortgage-helper suite that adds versat…ility and makes ownership more affordable. The main level features a spacious living room, three bedrooms, 1.5 bathrooms, kitchen with washer & dryer) and dining room. The basement boasts a ONE BEDROOM SUITE, large kitchen/dining room, living room with a gas fireplace, bathroom and storage room/walk-in closet. Behind the garage is a large storage room, 26'1 x 11'9, allowing plenty of storage for both levels of the home. Whether you're looking for a place to raise a family or a smart investment opportunity, this home delivers. Located just minutes from Kin Beach, The Rise golf course, Gray Canal Trail, boat ramp, shopping, and schools, you’ll love the convenience and outdoor lifestyle this community offers. PRICED BELOW ASSESSED VALUE, this is a rare opportunity to own a spacious, view-filled home in one of the area's best locations. Approximate Monthly Average Utility Costs: Fortis Gas $176.31, BC Hydro $163.46, Water $118.50. Don’t miss out—schedule your viewing today! (id:14735)
Listed by RE/MAX Vernon.
Welcome to this four-bedroom family home offering the perfect blend of comfort, space, and lifestyle. Situated on a large lot in a highly desirable location of Bella Vista, this property boasts panoramic Okanagan Lake views that can be enjoyed from multiple rooms in the home and from the expansive deck – ideal for entertaining or simply relaxing and taking in the view. Inside, the home is well-designed with generous living spaces and a mortgage-helper suite that adds versatility and makes ownership more affordable. The main level features a spacious living room, three bedrooms, 1.5 bathrooms, kitchen with washer & dryer) and dining room. The basement boasts a ONE BEDROOM SUITE, large kitchen/dining room, living room with a gas fireplace, bathroom and storage room/walk-in closet. Behind the garage is a large storage room, 26'1 x 11'9, allowing plenty of storage for both levels of the home. Whether you're looking for a place to raise a family or a smart investment opportunity, this home delivers. Located just minutes from Kin Beach, The Rise golf course, Gray Canal Trail, boat ramp, shopping, and schools, you’ll love the convenience and outdoor lifestyle this community offers. PRICED BELOW ASSESSED VALUE, this is a rare opportunity to own a spacious, view-filled home in one of the area's best locations. Approximate Monthly Average Utility Costs: Fortis Gas $176.31, BC Hydro $163.46, Water $118.50. Don’t miss out—schedule your viewing today! (id:14735)
Listed by RE/MAX Vernon.
 Brought to you by your friendly REALTORS® through the MLS® System and OMREB (Okanagan Mainland Real Estate Board), courtesy of Gary Judge for your convenience.
Brought to you by your friendly REALTORS® through the MLS® System and OMREB (Okanagan Mainland Real Estate Board), courtesy of Gary Judge for your convenience.
The information contained on this site is based in whole or in part on information that is provided by members of The Canadian Real Estate Association, who are responsible for its accuracy. CREA reproduces and distributes this information as a service for its members and assumes no responsibility for its accuracy.
More Details
- MLS®: 10362885
- Bedrooms: 4
- Bathrooms: 3
- Type: House
- Square Feet: 2,413 sqft
- Lot Size: 0 acres
- Full Baths: 2
- Half Baths: 1
- Parking: 6 (, Attached Garage)
- Fireplaces: 2 Gas,Wood
- View: Lake view, Mountain view
- Storeys: 2 storeys
- Year Built: 1977
Rooms And Dimensions
- Other: 22'6'' x 20'2''
- Storage: 26'1'' x 11'8''
- Other: 6'8'' x 5'9''
- Laundry room: 12'3'' x 8'5''
- 2pc Ensuite bath: 5' x 4'5''
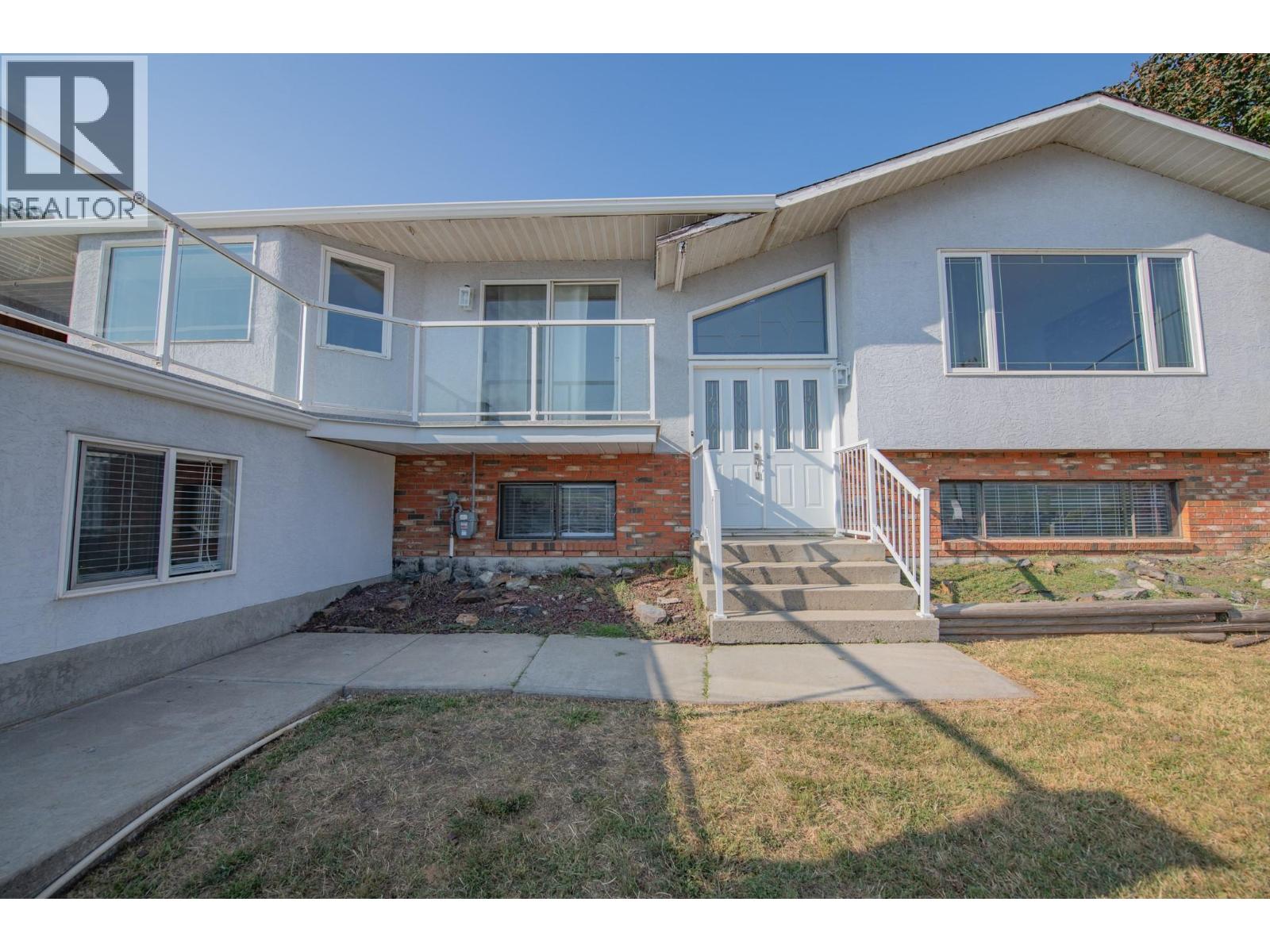
Get in touch with JUDGE Team
250.899.3101Location and Amenities
Amenities Near 7421 Tronson Road
Bella Vista, Vernon
Here is a brief summary of some amenities close to this listing (7421 Tronson Road, Bella Vista, Vernon), such as schools, parks & recreation centres and public transit.
This 3rd party neighbourhood widget is powered by HoodQ, and the accuracy is not guaranteed. Nearby amenities are subject to changes and closures. Buyer to verify all details.



