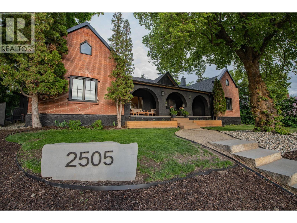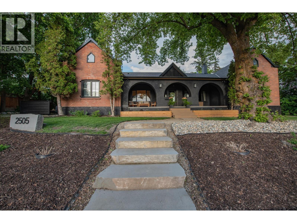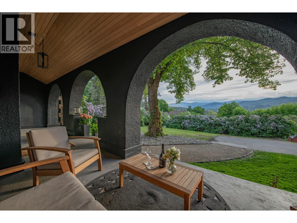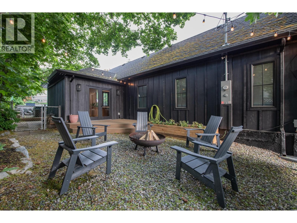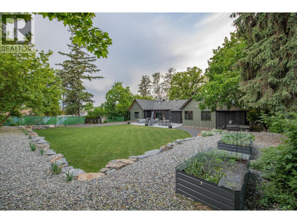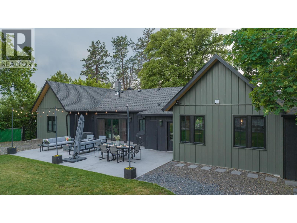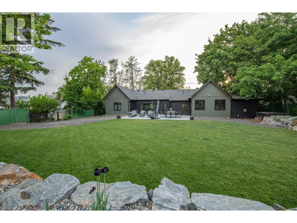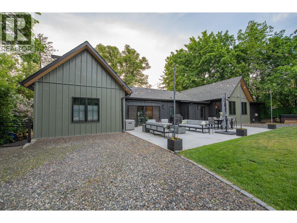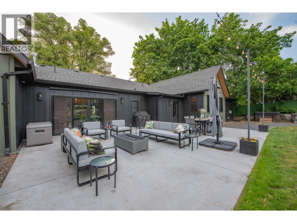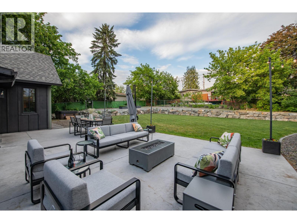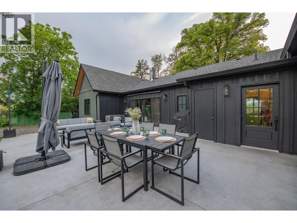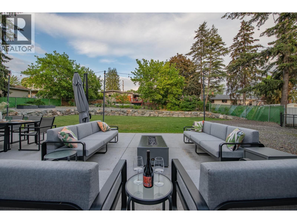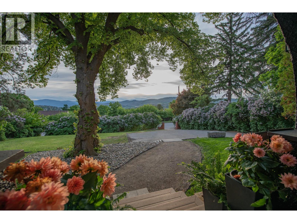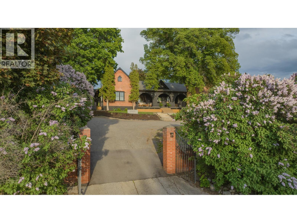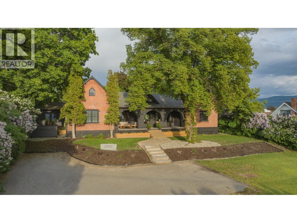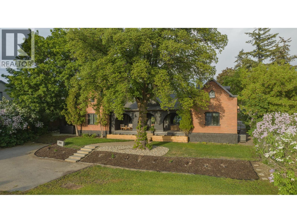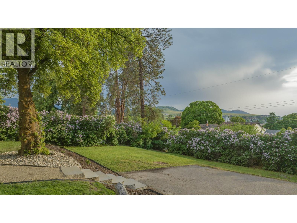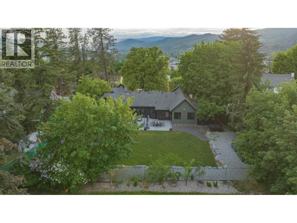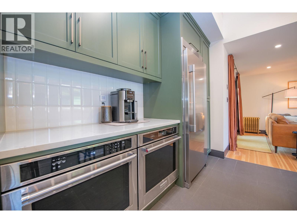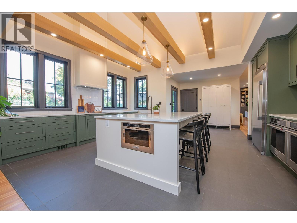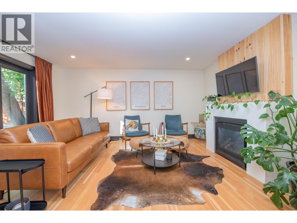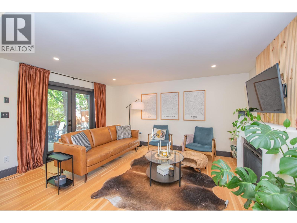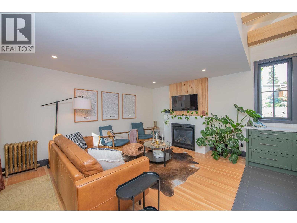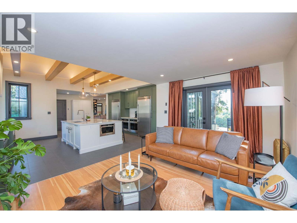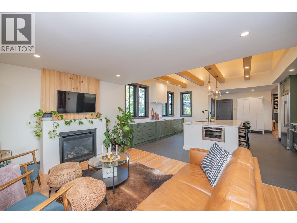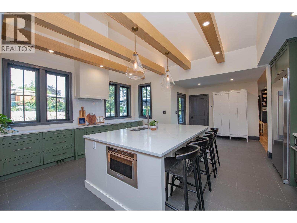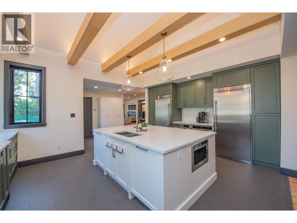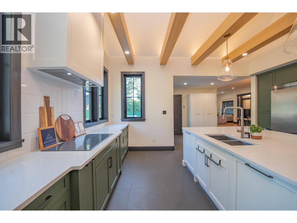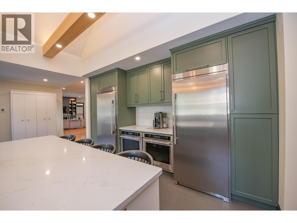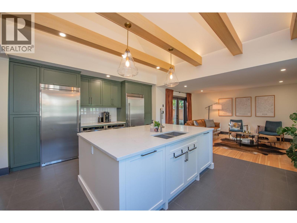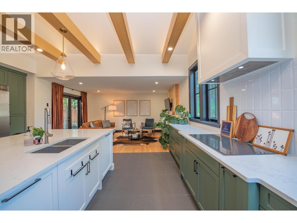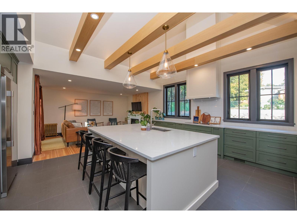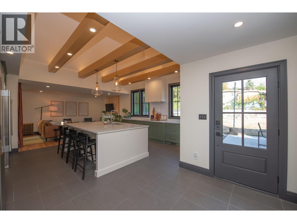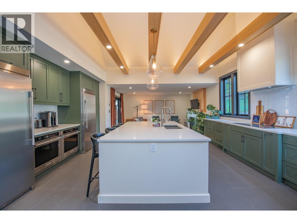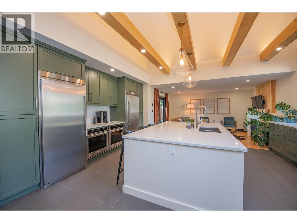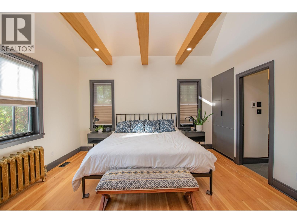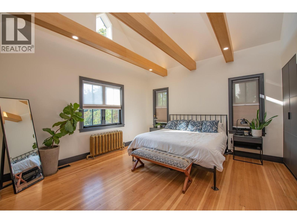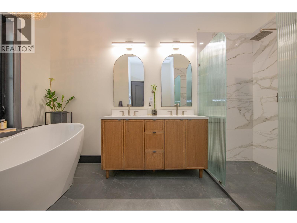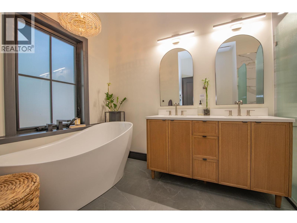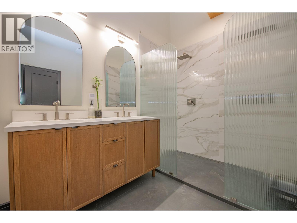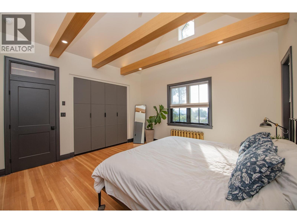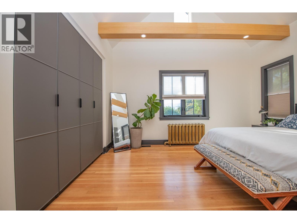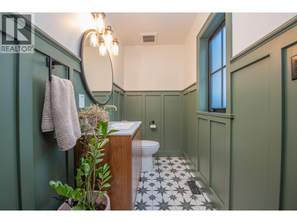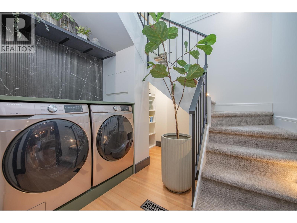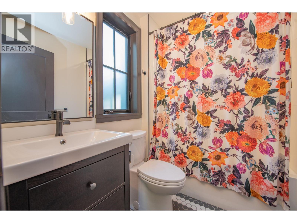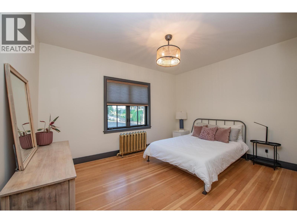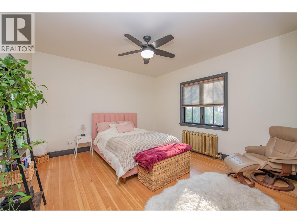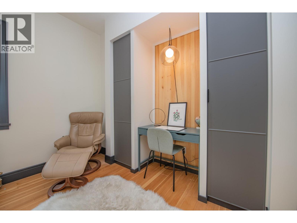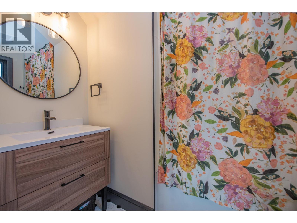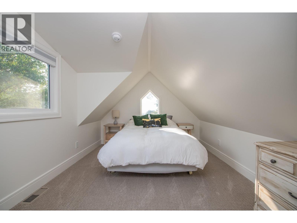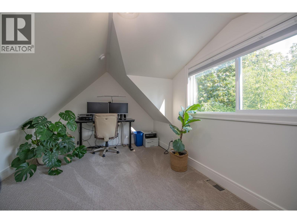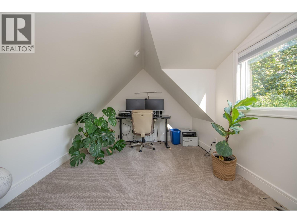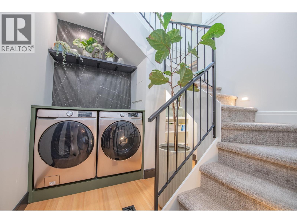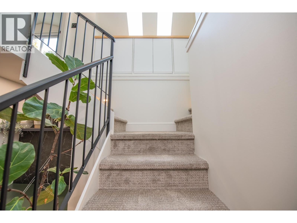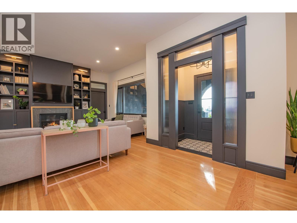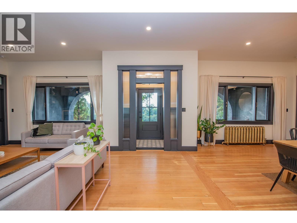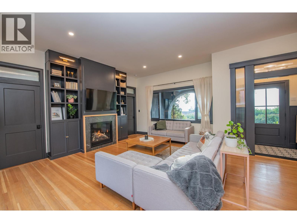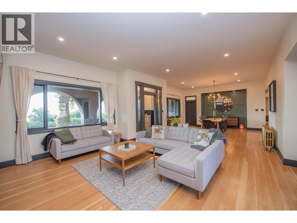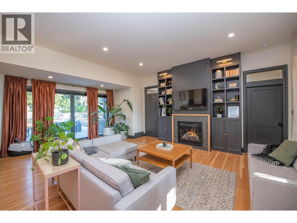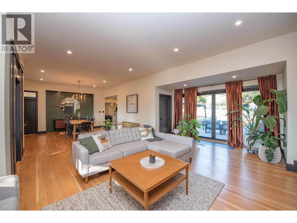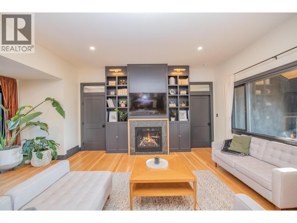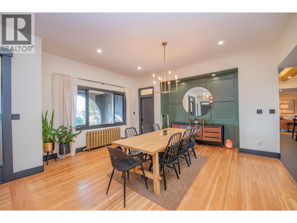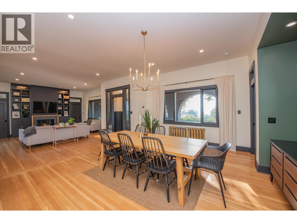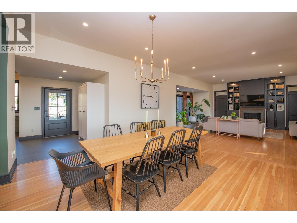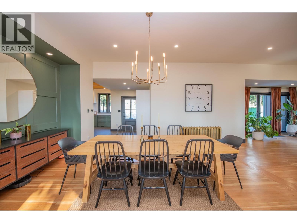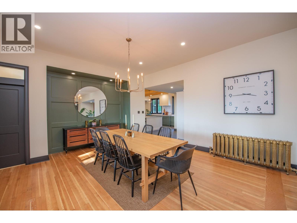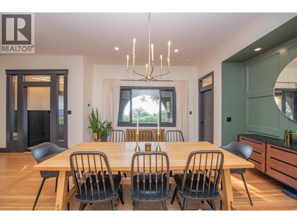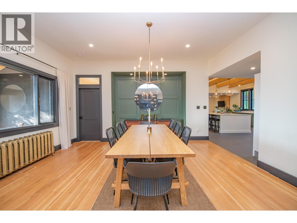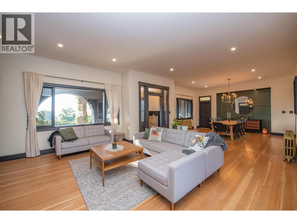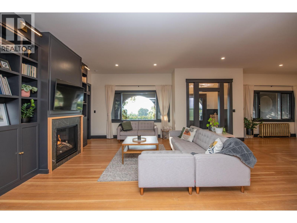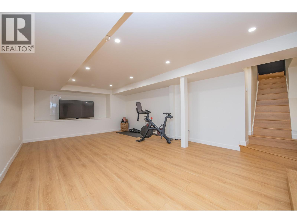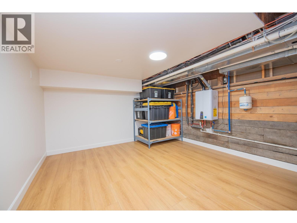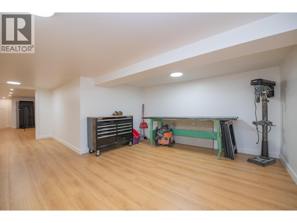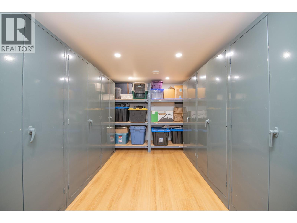Overview
Price
$1,525,000
Bedrooms
5
Bathrooms
4
Square Footage
4,259 sqft
About this House in East Hill
This 1912 heritage brick home sits proudly in Vernon’s coveted East Hill, blending timeless architecture with a full modern transformation. Offering 5 bedrooms and 4 bathrooms, the home features soaring vaulted ceilings, custom cabinetry, quartz counters, and premium appliances in a chef’s kitchen designed for gatherings. Bathrooms have been reimagined with spa-inspired finishes, heated tile, freestanding tub, and double vanities. The neatly finished basement prov…ides abundant storage along with flexible space for a gym, home theatre, or additional recreation. Behind the character, the systems have been completely updated: new windows and doors, enhanced insulation, new 200amp electrical service and wire, new plumbing throughout, upgraded HVAC, and central air for year-round comfort. Original hardwoods pair seamlessly with new windows and doors, efficient mechanicals, and carefully chosen finishes. Iconic brick arches frame a wide veranda overlooking landscaped gardens, mature trees, and a spacious backyard with stonework and patio for entertaining. Just minutes from schools, parks, and Vernon’s downtown core, this property offers more than a home—it delivers the East Hill lifestyle: character, community, and convenience in one of the Okanagan’s most desirable neighbourhoods. (id:14735)
Listed by Canada Flex Realty Group.
This 1912 heritage brick home sits proudly in Vernon’s coveted East Hill, blending timeless architecture with a full modern transformation. Offering 5 bedrooms and 4 bathrooms, the home features soaring vaulted ceilings, custom cabinetry, quartz counters, and premium appliances in a chef’s kitchen designed for gatherings. Bathrooms have been reimagined with spa-inspired finishes, heated tile, freestanding tub, and double vanities. The neatly finished basement provides abundant storage along with flexible space for a gym, home theatre, or additional recreation. Behind the character, the systems have been completely updated: new windows and doors, enhanced insulation, new 200amp electrical service and wire, new plumbing throughout, upgraded HVAC, and central air for year-round comfort. Original hardwoods pair seamlessly with new windows and doors, efficient mechanicals, and carefully chosen finishes. Iconic brick arches frame a wide veranda overlooking landscaped gardens, mature trees, and a spacious backyard with stonework and patio for entertaining. Just minutes from schools, parks, and Vernon’s downtown core, this property offers more than a home—it delivers the East Hill lifestyle: character, community, and convenience in one of the Okanagan’s most desirable neighbourhoods. (id:14735)
Listed by Canada Flex Realty Group.
 Brought to you by your friendly REALTORS® through the MLS® System and OMREB (Okanagan Mainland Real Estate Board), courtesy of Gary Judge for your convenience.
Brought to you by your friendly REALTORS® through the MLS® System and OMREB (Okanagan Mainland Real Estate Board), courtesy of Gary Judge for your convenience.
The information contained on this site is based in whole or in part on information that is provided by members of The Canadian Real Estate Association, who are responsible for its accuracy. CREA reproduces and distributes this information as a service for its members and assumes no responsibility for its accuracy.
More Details
- MLS®: 10362879
- Bedrooms: 5
- Bathrooms: 4
- Type: House
- Square Feet: 4,259 sqft
- Lot Size: 0 acres
- Full Baths: 3
- Half Baths: 1
- Parking: 5 (Additional Parking)
- Fireplaces: 2
- View: City view, Mountain view
- Storeys: 2.5 storeys
- Year Built: 1912
Rooms And Dimensions
- Bedroom: 9'11'' x 13'8''
- Bedroom: 9'11'' x 13'8''
- Unfinished Room: 7'2'' x 16'4''
- Unfinished Room: 15'0'' x 22'5''
- Unfinished Room: 1
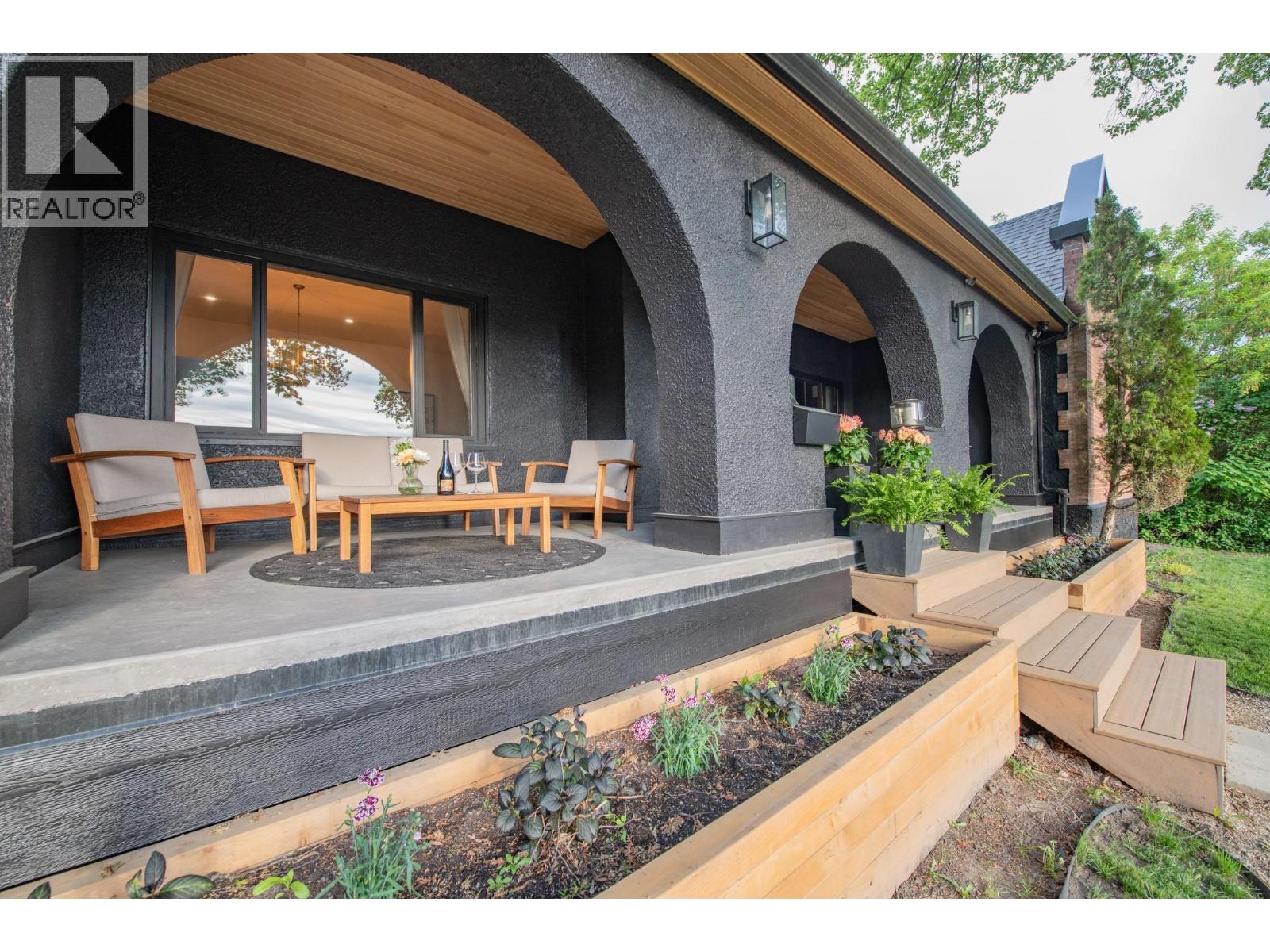
Get in touch with JUDGE Team
250.899.3101Location and Amenities
Amenities Near 2505 23 Street
East Hill, Vernon
Here is a brief summary of some amenities close to this listing (2505 23 Street, East Hill, Vernon), such as schools, parks & recreation centres and public transit.
This 3rd party neighbourhood widget is powered by HoodQ, and the accuracy is not guaranteed. Nearby amenities are subject to changes and closures. Buyer to verify all details.



