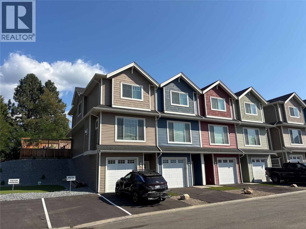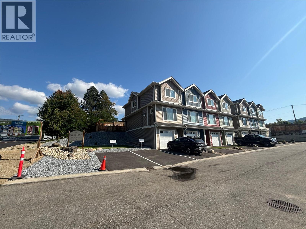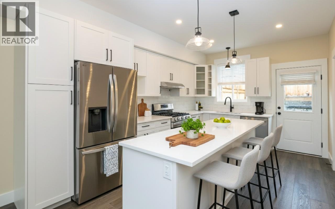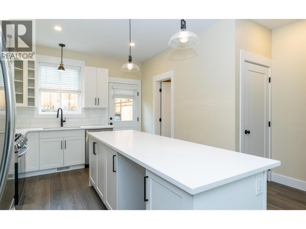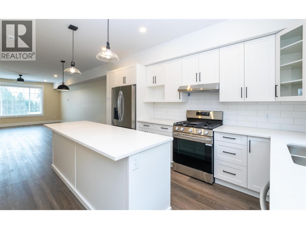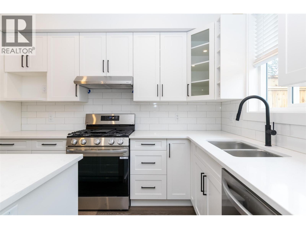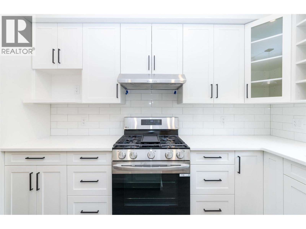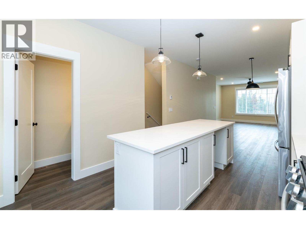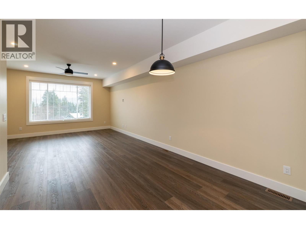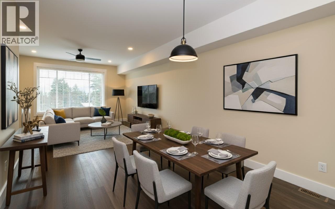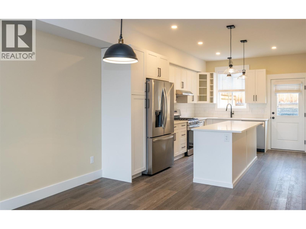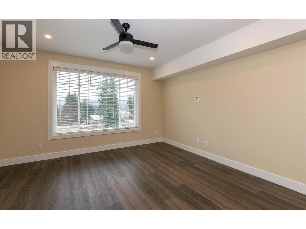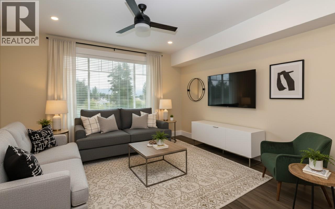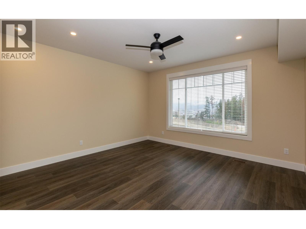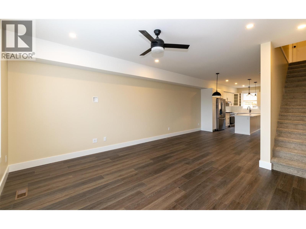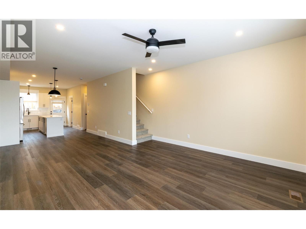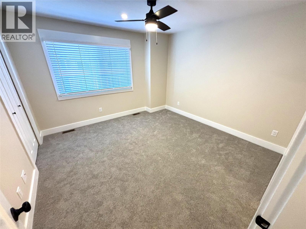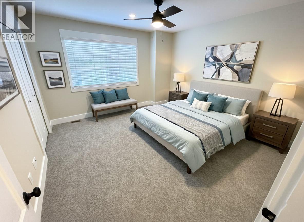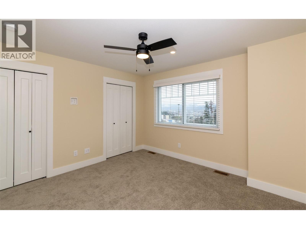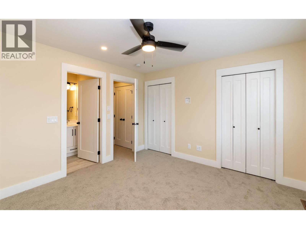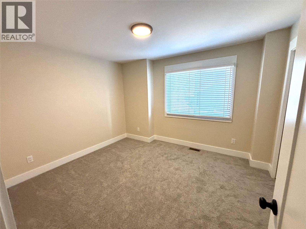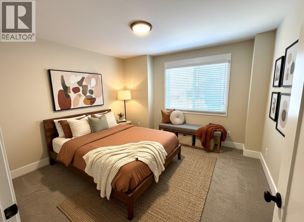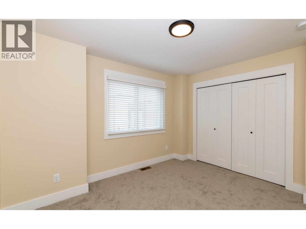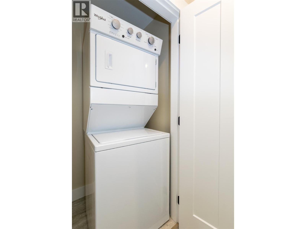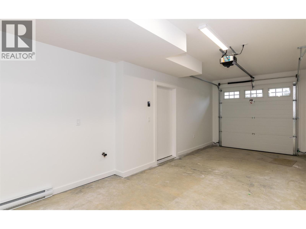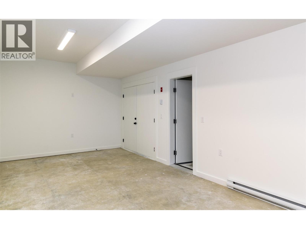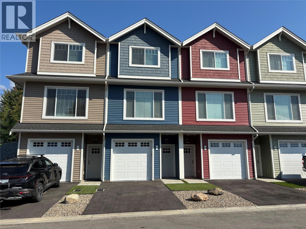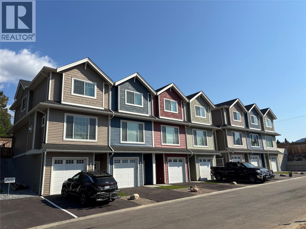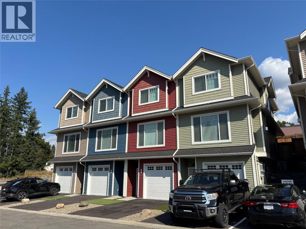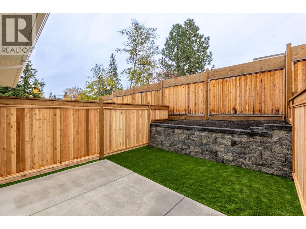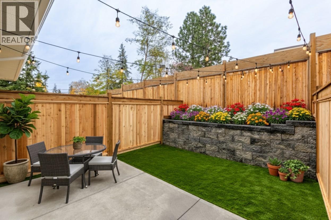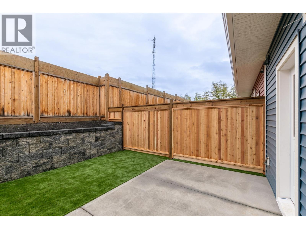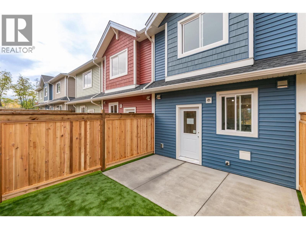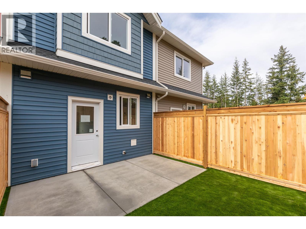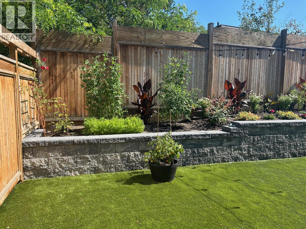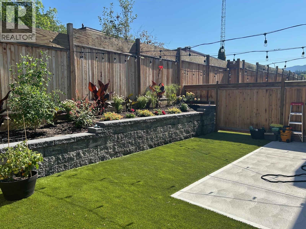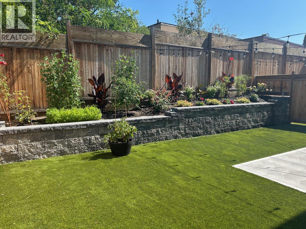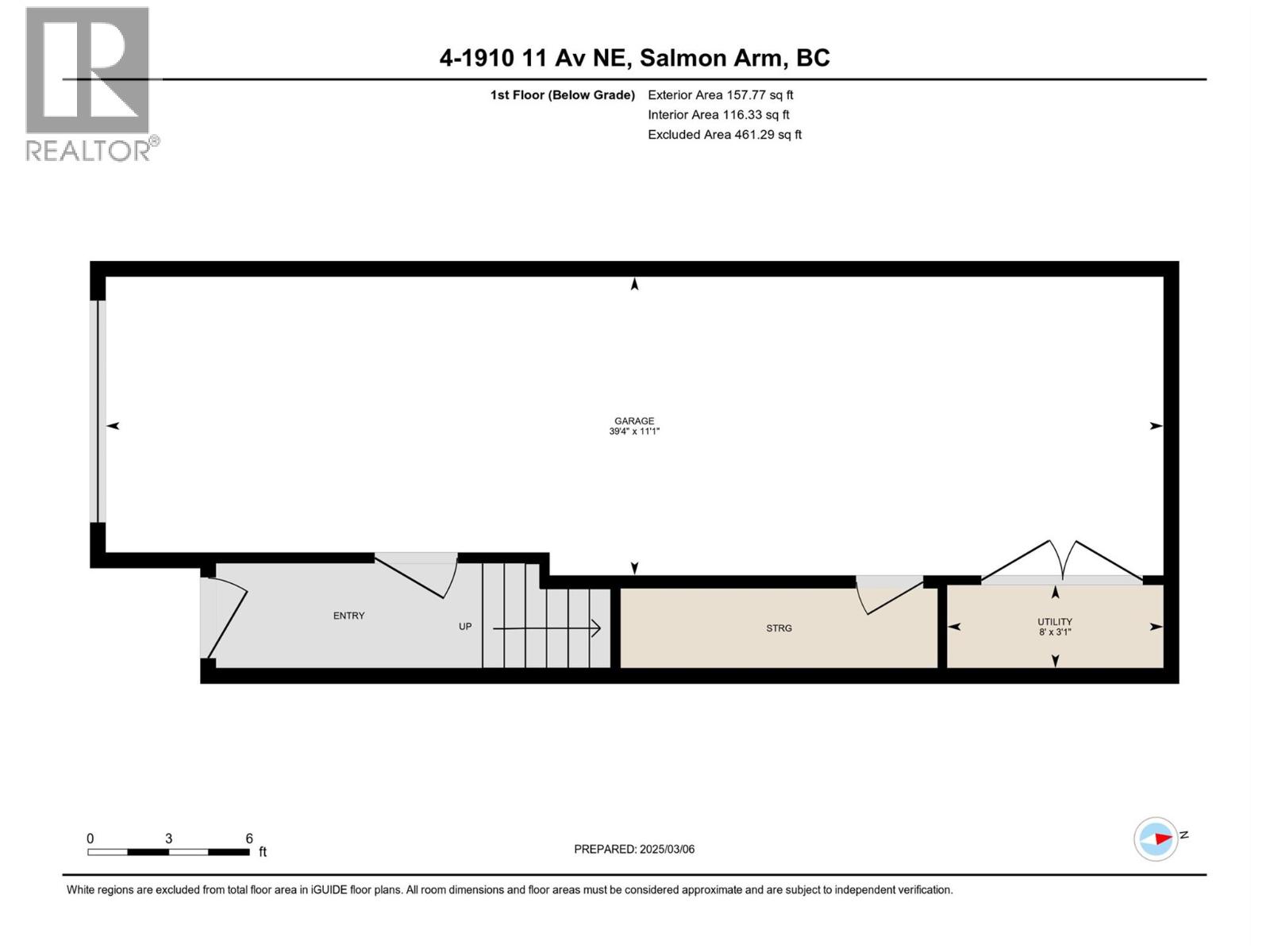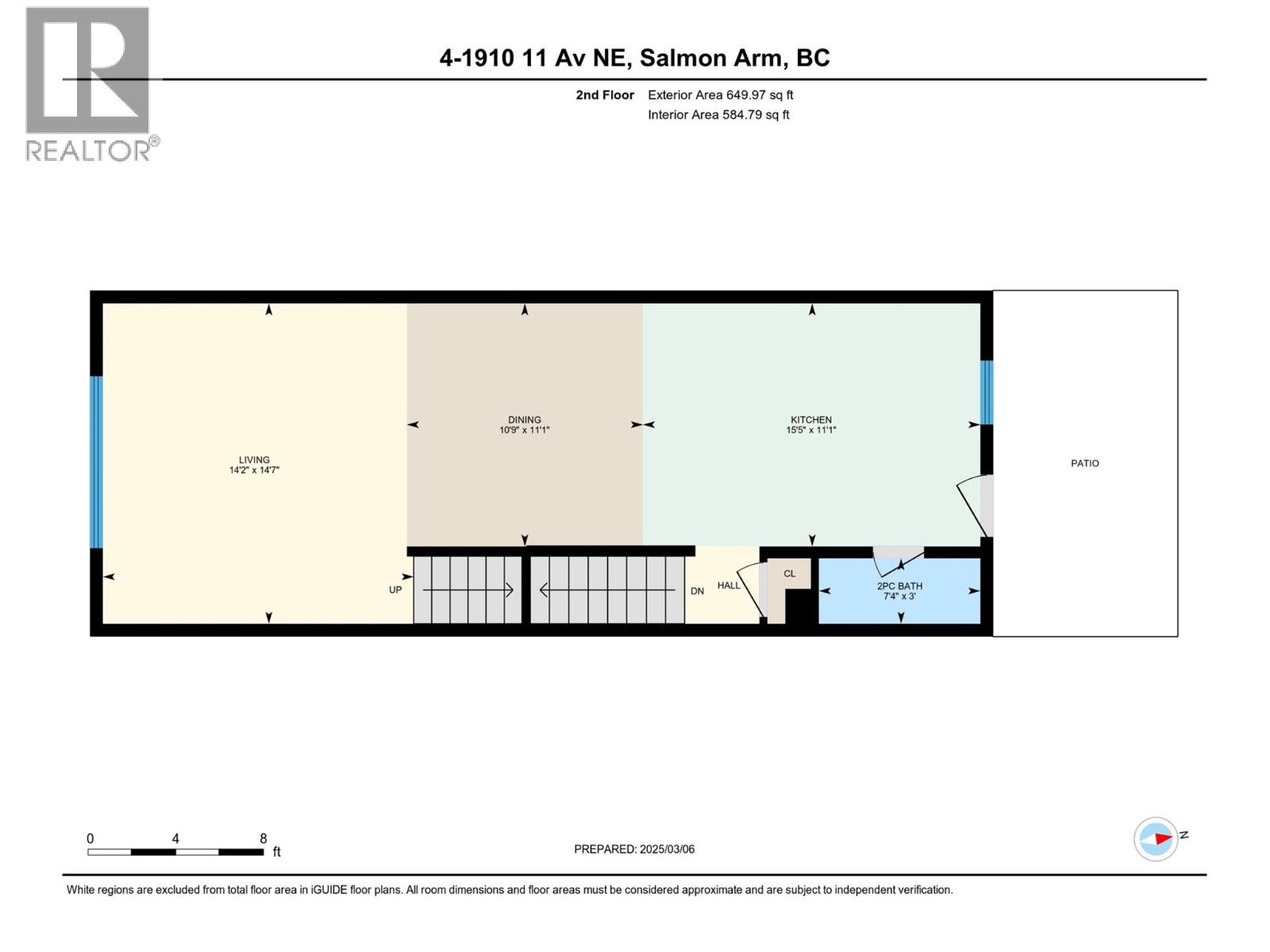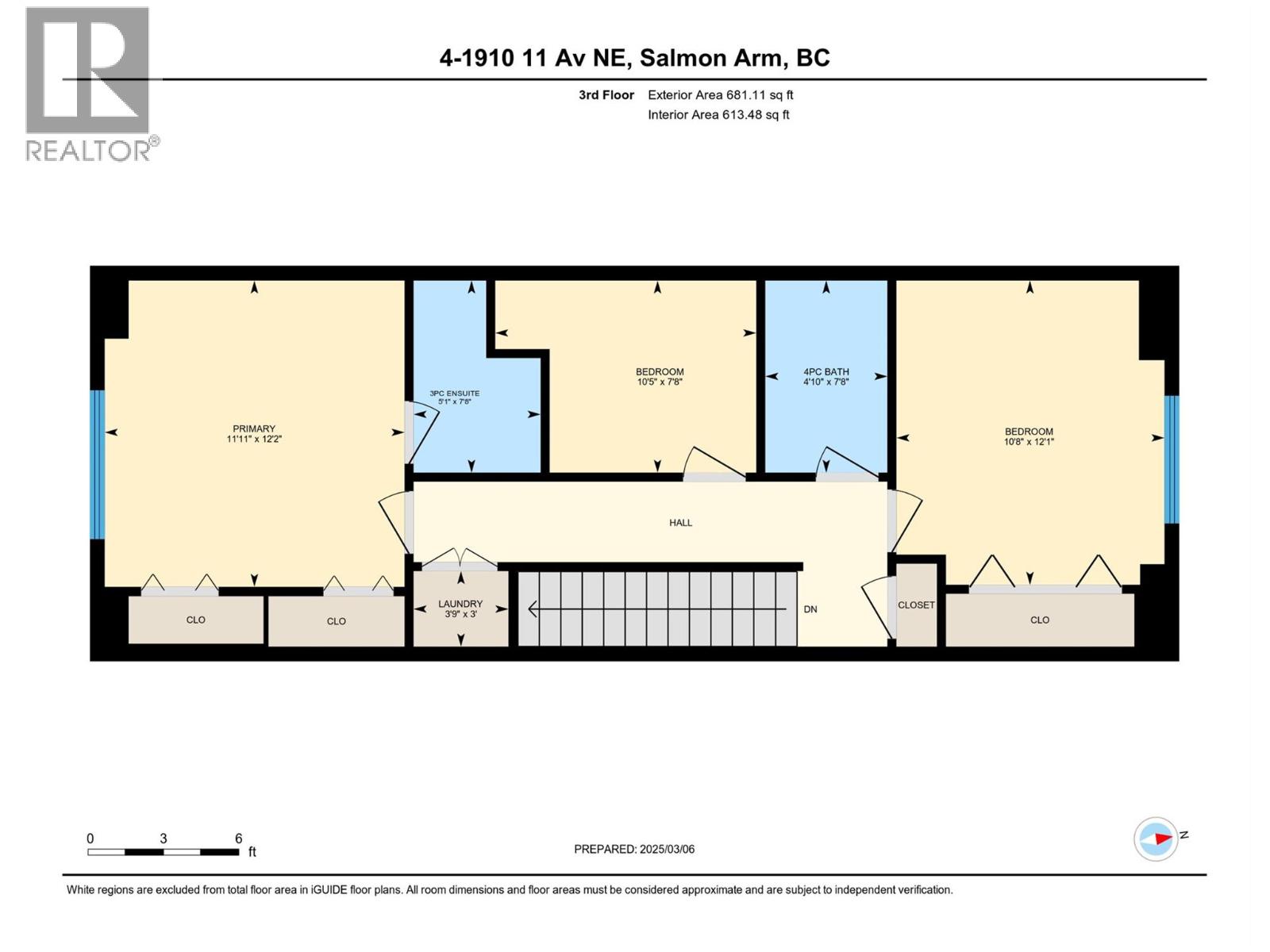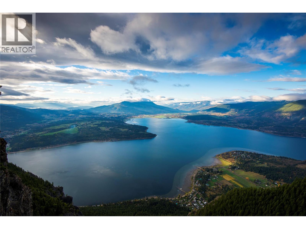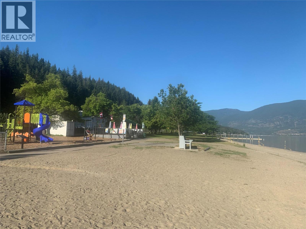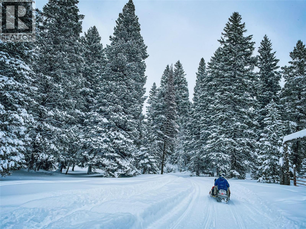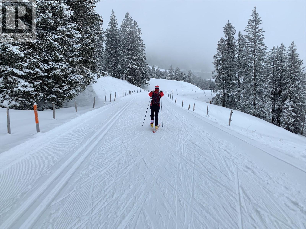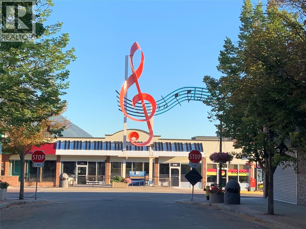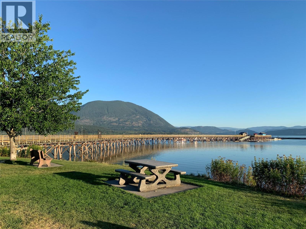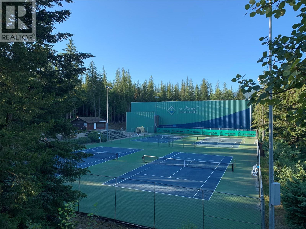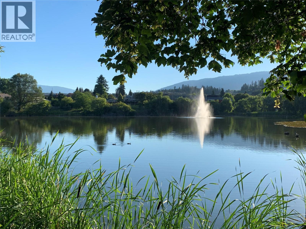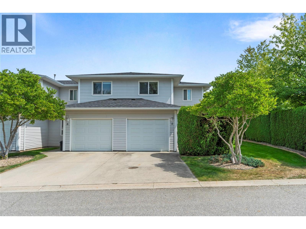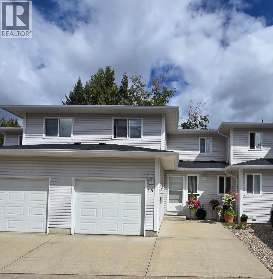Overview
Price
$549,900
Bedrooms
2
Bathrooms
3
Square Footage
1,357 sqft
About this Townhome in Ne Salmon Arm
**DEVELOPER WILL PAY THE GST!** DRIVEWAYS with plenty of garage space welcome you at Hillside Terrace, where 1357 sq/ft of tastefully designed living space awaits. The open concept main level features plank flooring throughout, and contains the living room, dining area, powder bath, and kitchen with shaker-style cabinets, quartz counters, and an 8’ sit-at island with spot for your beverage fridge. This level has a view out the front and walks out to your backyard which …is privately fenced and includes artificial turf, patio space, and a small garden area to use as you wish; perhaps for vege’s, flowers, or shrubs (low-maintenance yards keep the strata fees lower). The upper level, with plush carpeting, consists of the primary bedroom with ensuite, a 2nd bedroom, a den/office, and the main bathroom. If you want additional space you can ask for a custom sized flex space in the back of the garage, roughly calculated at 210 sq/ft and for an additional $3000. This is where you could have a media room, an office, he/she-cave, a storage room, or leave it open to accompany motor toys or a 2nd vehicle. Sound-proofed, gas heat, central air, window coverings, LG stainless fridge, gas range and dishwasher and a white Whirlpool stacker washer and dryer all included, making this exceptional value! Centrally located, to schools, recreation/events, shopping, restaurants, theatres, pet friendly. (id:14735)
Listed by Royal LePage Access Real Estate.
**DEVELOPER WILL PAY THE GST!** DRIVEWAYS with plenty of garage space welcome you at Hillside Terrace, where 1357 sq/ft of tastefully designed living space awaits. The open concept main level features plank flooring throughout, and contains the living room, dining area, powder bath, and kitchen with shaker-style cabinets, quartz counters, and an 8’ sit-at island with spot for your beverage fridge. This level has a view out the front and walks out to your backyard which is privately fenced and includes artificial turf, patio space, and a small garden area to use as you wish; perhaps for vege’s, flowers, or shrubs (low-maintenance yards keep the strata fees lower). The upper level, with plush carpeting, consists of the primary bedroom with ensuite, a 2nd bedroom, a den/office, and the main bathroom. If you want additional space you can ask for a custom sized flex space in the back of the garage, roughly calculated at 210 sq/ft and for an additional $3000. This is where you could have a media room, an office, he/she-cave, a storage room, or leave it open to accompany motor toys or a 2nd vehicle. Sound-proofed, gas heat, central air, window coverings, LG stainless fridge, gas range and dishwasher and a white Whirlpool stacker washer and dryer all included, making this exceptional value! Centrally located, to schools, recreation/events, shopping, restaurants, theatres, pet friendly. (id:14735)
Listed by Royal LePage Access Real Estate.
 Brought to you by your friendly REALTORS® through the MLS® System and OMREB (Okanagan Mainland Real Estate Board), courtesy of Gary Judge for your convenience.
Brought to you by your friendly REALTORS® through the MLS® System and OMREB (Okanagan Mainland Real Estate Board), courtesy of Gary Judge for your convenience.
The information contained on this site is based in whole or in part on information that is provided by members of The Canadian Real Estate Association, who are responsible for its accuracy. CREA reproduces and distributes this information as a service for its members and assumes no responsibility for its accuracy.
More Details
- MLS®: 10362866
- Bedrooms: 2
- Bathrooms: 3
- Type: Townhome
- Building: 11 Ne Avenue 4, Salmon Arm
- Square Feet: 1,357 sqft
- Full Baths: 2
- Half Baths: 1
- Parking: 3 (Attached Garage, Heated Garage)
- View: City view, Mountain view, View (panoramic)
- Storeys: 3 storeys
- Year Built: 2024
- Construction: Insulated Concrete Forms
Rooms And Dimensions
- 4pc Bathroom: 7'8'' x 5'1''
- 3pc Ensuite bath: 7'8'' x 5'
- Den: 8'1'' x 7'8''
- Bedroom: 12'3'' x 10'4''
- Primary Bedroom: 14'7'' x 11'8''
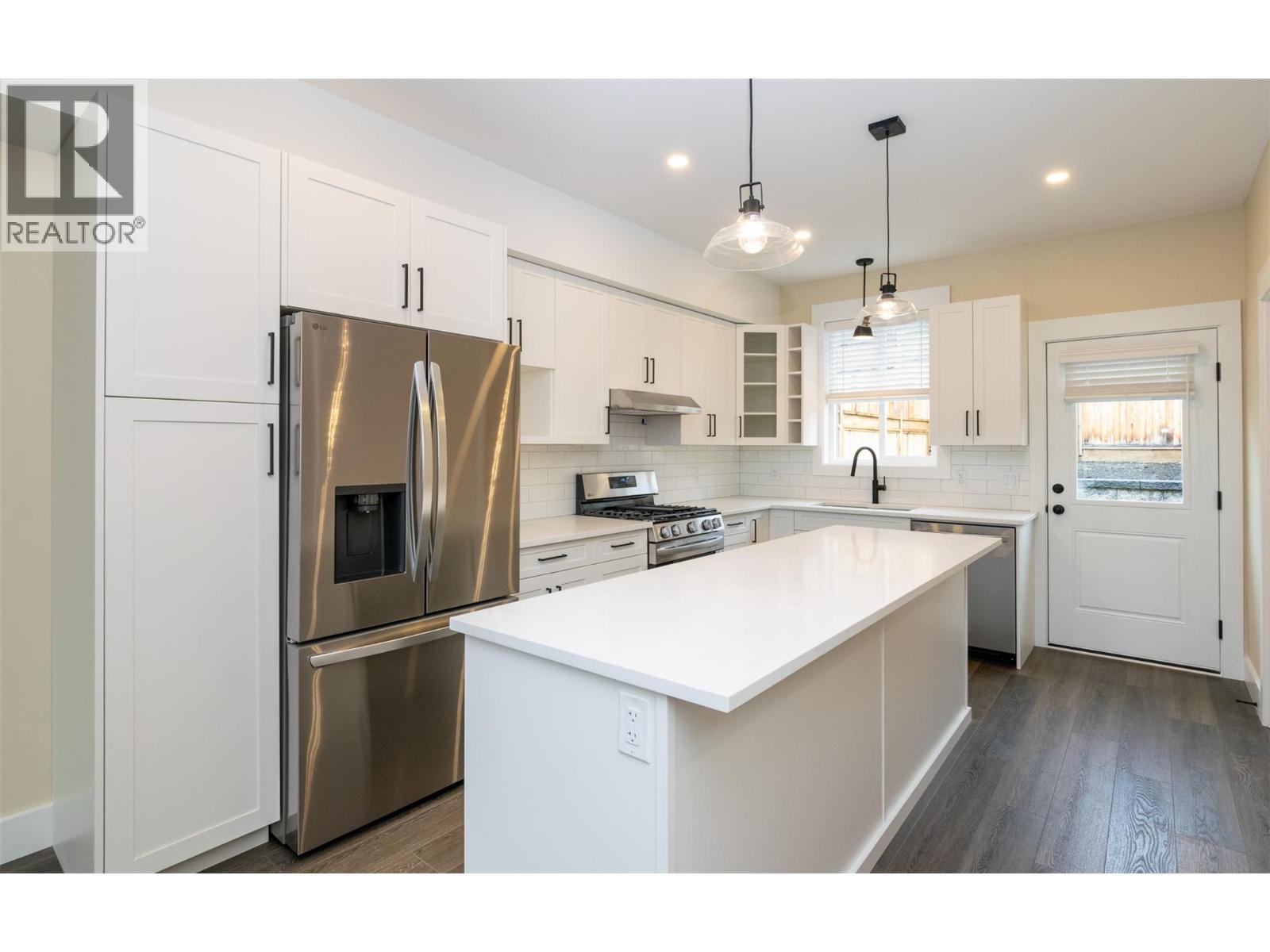
Get in touch with JUDGE Team
250.899.3101Location and Amenities
Amenities Near 1910 - 11 Avenue NE 4
Ne Salmon Arm, Salmon Arm
Here is a brief summary of some amenities close to this listing (1910 - 11 Avenue NE 4, Ne Salmon Arm, Salmon Arm), such as schools, parks & recreation centres and public transit.
This 3rd party neighbourhood widget is powered by HoodQ, and the accuracy is not guaranteed. Nearby amenities are subject to changes and closures. Buyer to verify all details.



