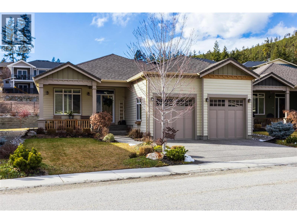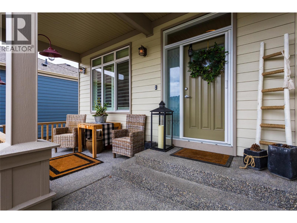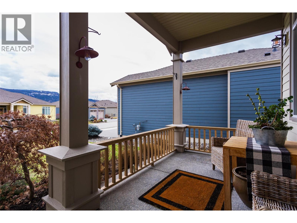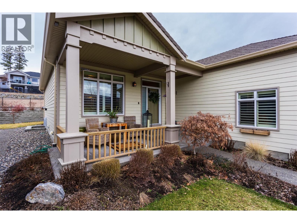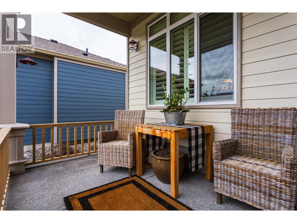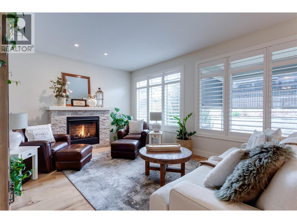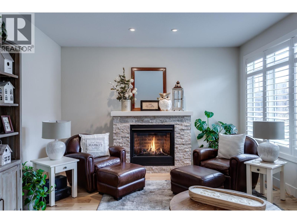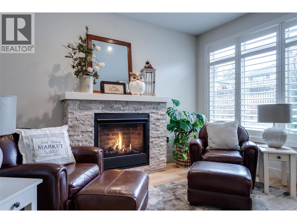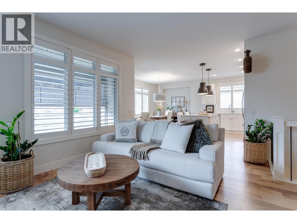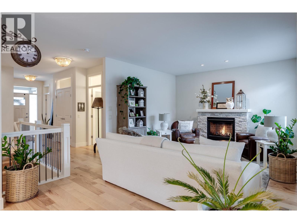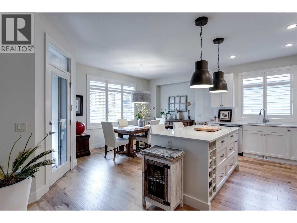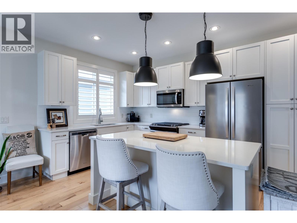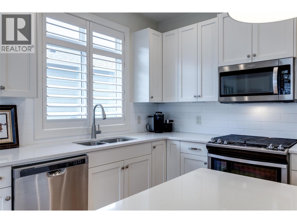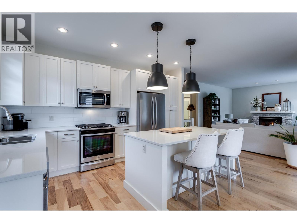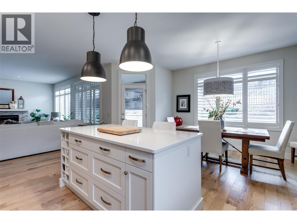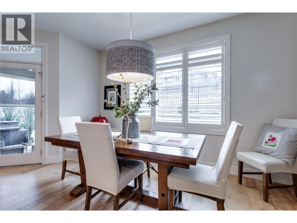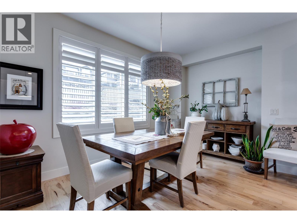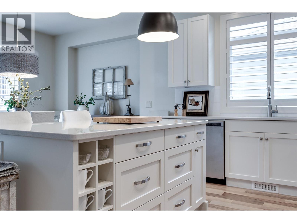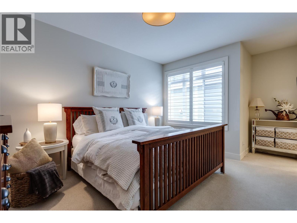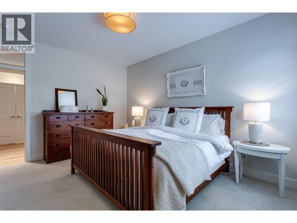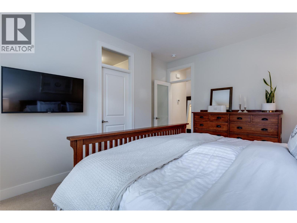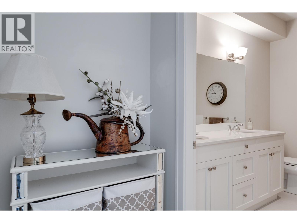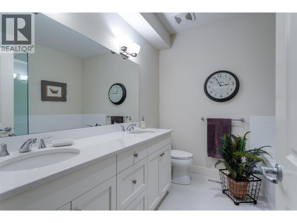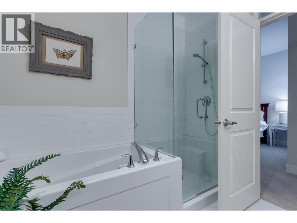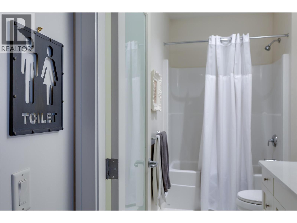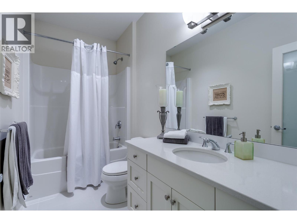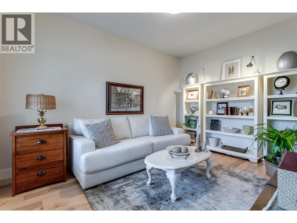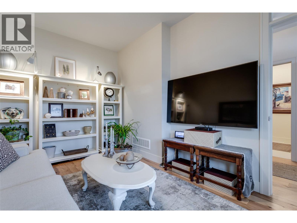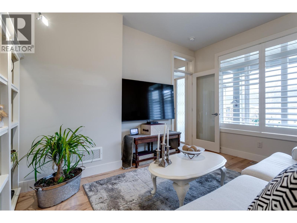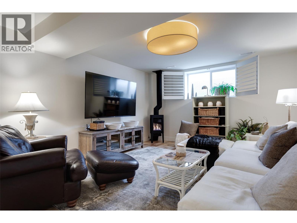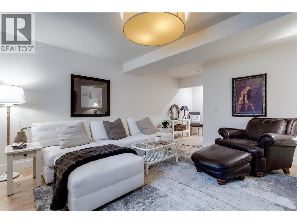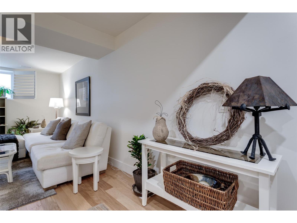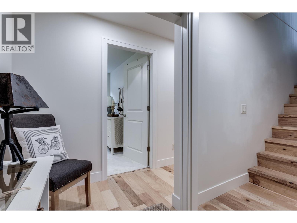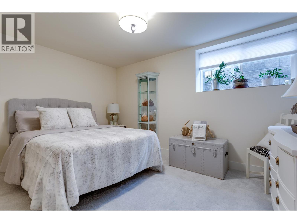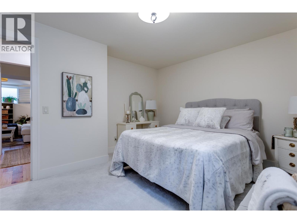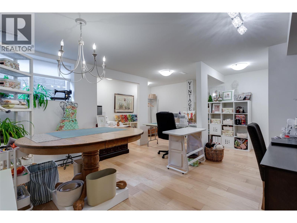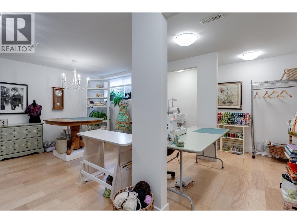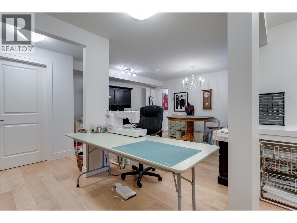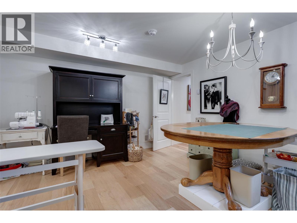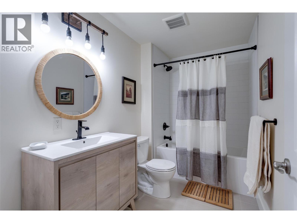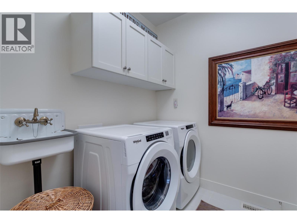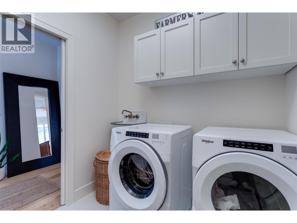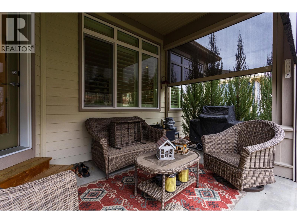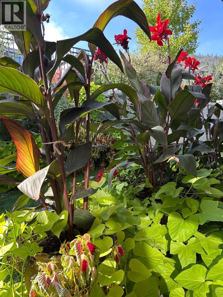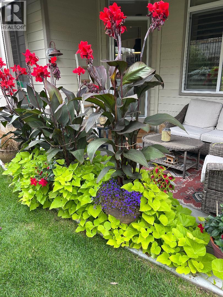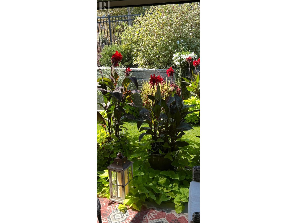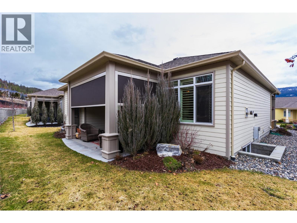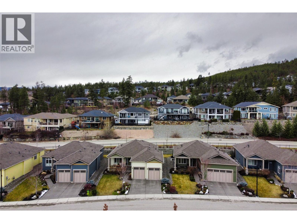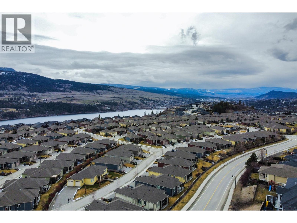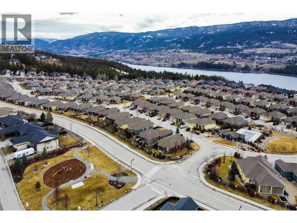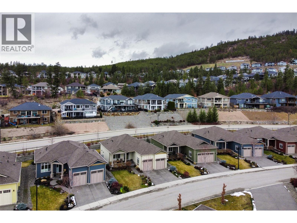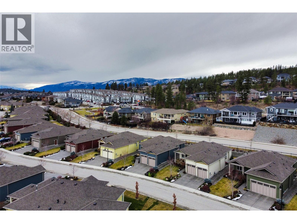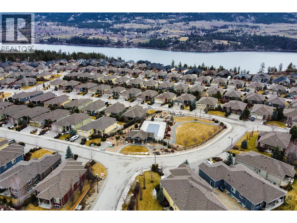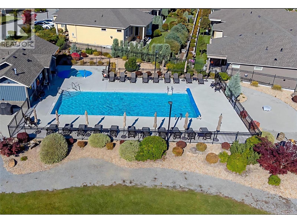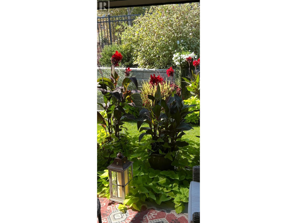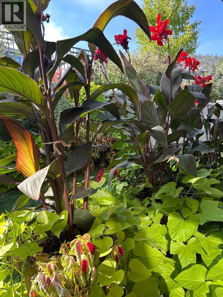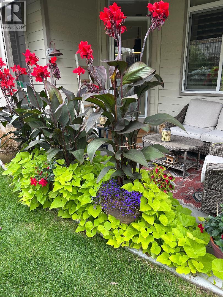Overview
Price
$969,900
Bedrooms
3
Bathrooms
3
Square Footage
2,419 sqft
About this House in Lake Country North West
Gorgeous 3 bedroom Rancher with full bsmt. in 55+ community in desirable CADENCE at the LAKES in Lake country. Built in 2019 this beautiful home features an OPEN Floor plan featuring HARDWOOD FLOORS, with SPACIOUS Kitchen with sprawling island and Ceaser Stone counter tops for all your baking needs, gas stove and Stainless appliances. A COOKS DELIGHT! Large living room with attractive fire place. Great for entertaining when friends and family over. Topping it off are the wood… shutters which give you privacy as does the fully screened patio with remote to control the height. Awesome 18'x12' Master Bedroom with 5 pce ensuite with heated floors, tub, shower and 2 sinks, plus walk-in closet. Down has a cozy family room with free standing stove, great to watch your movies or games. Hobby room would be 3rd bedroom, has no closet but lots of room to put one in if desired. Currently used as a crafts room but lot of options for the space. And as a bonus there is another 347 sq.ft of storage. Home is heated and cooled by a high efficiency geothermal system to keep the winter and summer costs low. YOU MUST SEE THIS HOME to see what you are missing. Move in ready. ALL MEASUREMENTS FROM HOUSE PLANS (id:14735)
Listed by Royal LePage Kelowna.
Gorgeous 3 bedroom Rancher with full bsmt. in 55+ community in desirable CADENCE at the LAKES in Lake country. Built in 2019 this beautiful home features an OPEN Floor plan featuring HARDWOOD FLOORS, with SPACIOUS Kitchen with sprawling island and Ceaser Stone counter tops for all your baking needs, gas stove and Stainless appliances. A COOKS DELIGHT! Large living room with attractive fire place. Great for entertaining when friends and family over. Topping it off are the wood shutters which give you privacy as does the fully screened patio with remote to control the height. Awesome 18'x12' Master Bedroom with 5 pce ensuite with heated floors, tub, shower and 2 sinks, plus walk-in closet. Down has a cozy family room with free standing stove, great to watch your movies or games. Hobby room would be 3rd bedroom, has no closet but lots of room to put one in if desired. Currently used as a crafts room but lot of options for the space. And as a bonus there is another 347 sq.ft of storage. Home is heated and cooled by a high efficiency geothermal system to keep the winter and summer costs low. YOU MUST SEE THIS HOME to see what you are missing. Move in ready. ALL MEASUREMENTS FROM HOUSE PLANS (id:14735)
Listed by Royal LePage Kelowna.
 Brought to you by your friendly REALTORS® through the MLS® System and OMREB (Okanagan Mainland Real Estate Board), courtesy of Gary Judge for your convenience.
Brought to you by your friendly REALTORS® through the MLS® System and OMREB (Okanagan Mainland Real Estate Board), courtesy of Gary Judge for your convenience.
The information contained on this site is based in whole or in part on information that is provided by members of The Canadian Real Estate Association, who are responsible for its accuracy. CREA reproduces and distributes this information as a service for its members and assumes no responsibility for its accuracy.
More Details
- MLS®: 10362844
- Bedrooms: 3
- Bathrooms: 3
- Type: House
- Square Feet: 2,419 sqft
- Lot Size: 0 acres
- Full Baths: 3
- Half Baths: 0
- Parking: 4 ()
- Fireplaces: 2 Gas
- Storeys: 2 storeys
- Year Built: 2019
Rooms And Dimensions
- Storage: 22'4'' x 18'3''
- Full bathroom: Measurements not available
- Bedroom: 13'6'' x 11'7''
- Bedroom: 18'8'' x 17'6''
- Family room: 19'
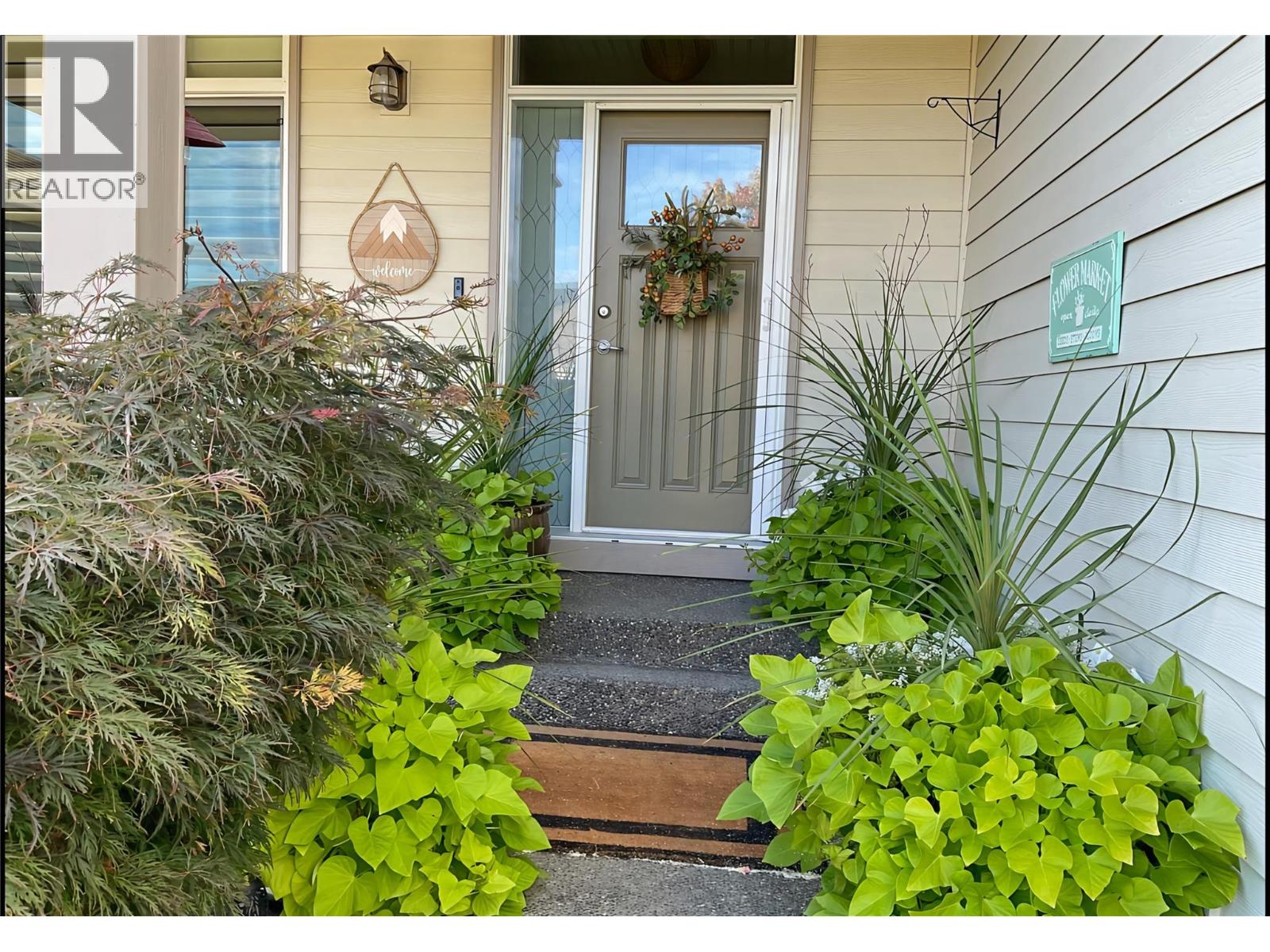
Get in touch with JUDGE Team
250.899.3101Location and Amenities
Amenities Near 13175 Staccato Drive
Lake Country North West, Lake Country
Here is a brief summary of some amenities close to this listing (13175 Staccato Drive, Lake Country North West, Lake Country), such as schools, parks & recreation centres and public transit.
This 3rd party neighbourhood widget is powered by HoodQ, and the accuracy is not guaranteed. Nearby amenities are subject to changes and closures. Buyer to verify all details.



